EUR 280.000
EUR 310.000
EUR 298.000
EUR 291.000
EUR 320.000
EUR 320.000



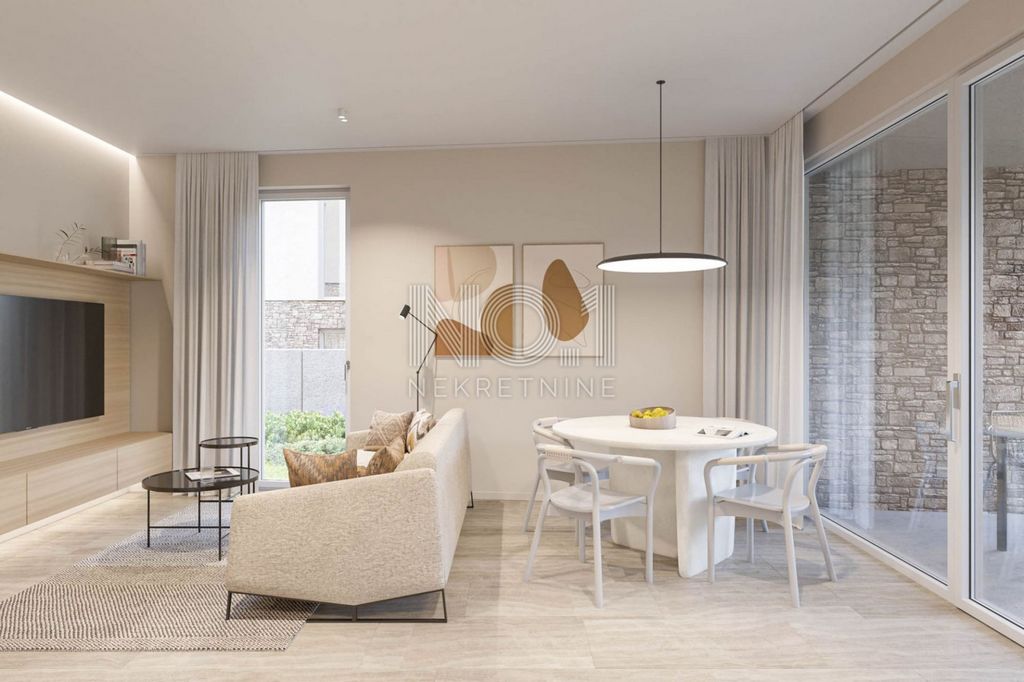




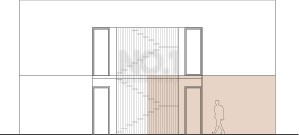







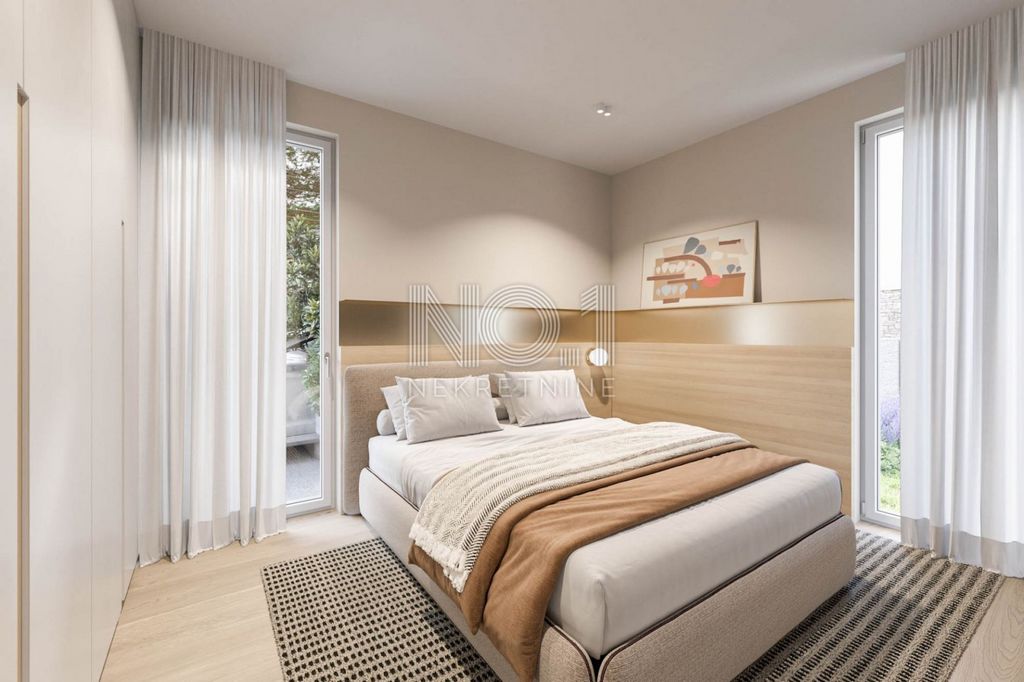


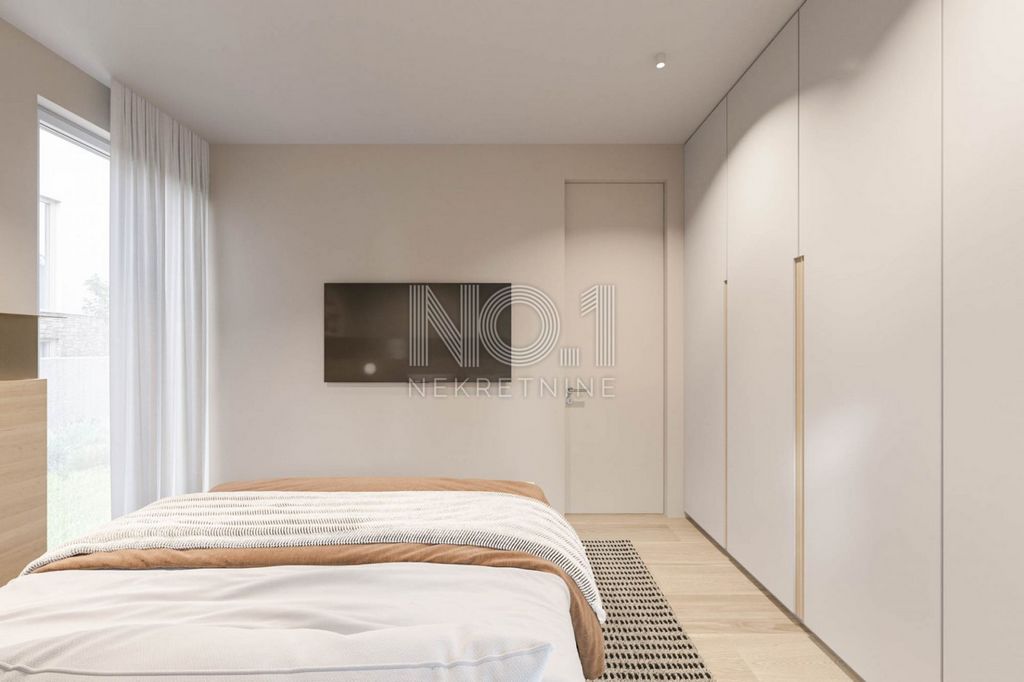
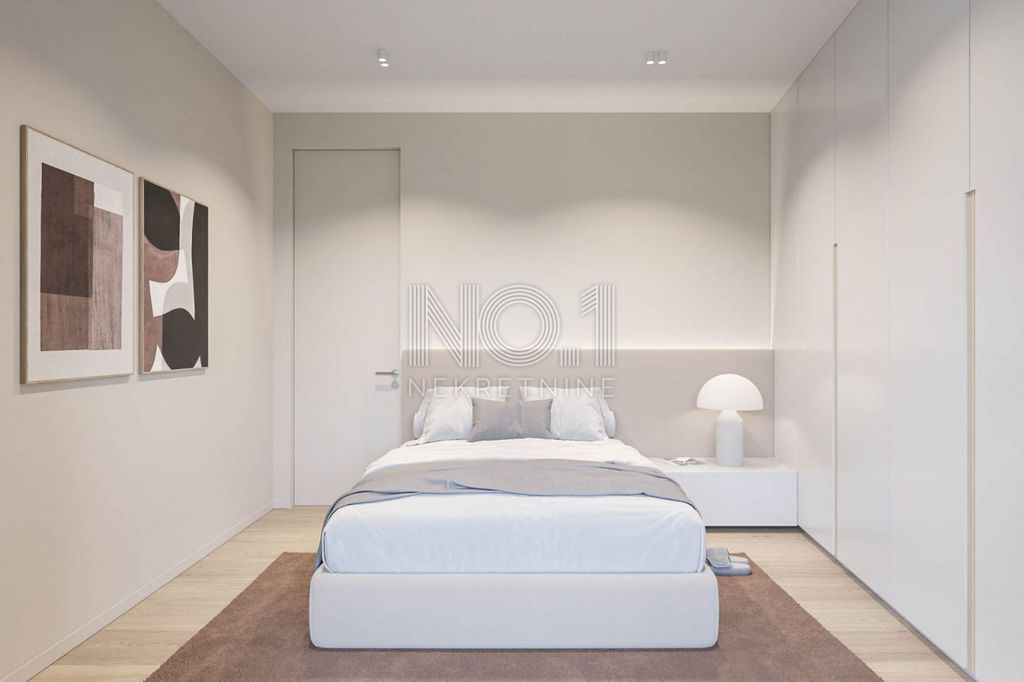



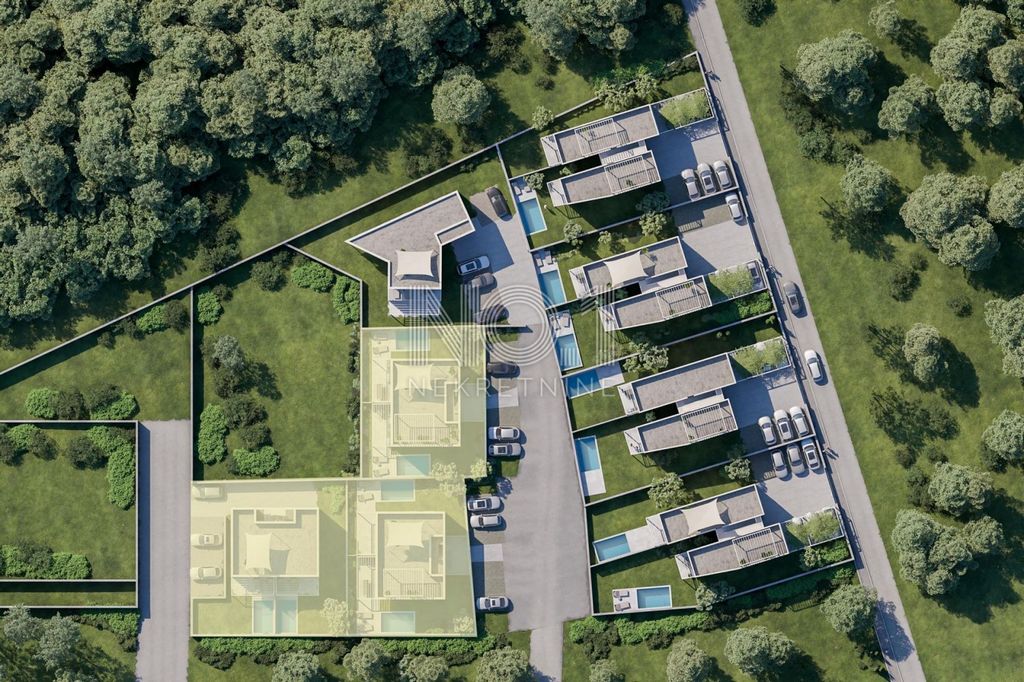
The project offers apartments in the building with a garden or a roof terrace, ranging in size from one-bedroom to three-bedroom apartments.
The foundations of the building are built at a depth below the freezing level, i.e. at least 60 cm from the ground.
- load-bearing walls are made of brick and partly reinforced concrete, partly plastered, and partly covered with a stone coating of thickness d= 5 cm. Thermal insulation with a thickness of d=8 cm is placed on the external walls.
- Columns, beams, cerclages and lintels made of reinforced concrete.
- The roof and mezzanine slabs are reinforced concrete.
-The roof is flat and passable, designed so that ceramics can be installed later and used as a roof terrace.
The interior walls are made of brick, roughly and finely plastered in white. The walls in the bathrooms and toilets are coated with a waterproofing coating and ceramics.
High-quality ceramics are installed on the floors.
Construction carpentry is made of ALU material in RAL color with three-layer glass, while the interior is white. The shutters were selected RAL with electric drive.
For each unit, two parking spaces are provided, which are located at the entrance to the plot and they are paid additionally for the price of €15,000 + VAT.
The apartment in question is located on the ground floor, with a living area of 80.55 m2, of which 26.30 m2 is a terrace and a garden of 97 m2, making a total of 177.55 m2.
It consists of 2 bedrooms, 2nd bathroom, terrace and living room.
The price including 2 parking spaces is €298,000 + VAT, which is €372,500 in the end
The planned completion of construction is in June 2025.
The buyer does not pay real estate tax!
For more details, please contact us!
The agency commission is charged in accordance with the General Terms and Conditions available on the website ... />
It is possible to view the property only with a signed mediation agreement, which is the basis for further actions related to the sale and commission, all in accordance with the Law on mediation in real estate transactions.
ID CODE: 1701
Agencija No.1
Agent
Mob: 098257309
Tel: 051261036
E-mail: ...
... />Features:
- Garden
- Parking
- Terrace Meer bekijken Minder bekijken In the municipality of Brtonigla, just 300 m from the sea, we offer newly built high-quality apartments from a proven investor who has been on the market for many years. The floor plan of each residential unit in the building allows entrance from the outside covered area, which gives the impression of the privacy of an individual house.
The project offers apartments in the building with a garden or a roof terrace, ranging in size from one-bedroom to three-bedroom apartments.
The foundations of the building are built at a depth below the freezing level, i.e. at least 60 cm from the ground.
- load-bearing walls are made of brick and partly reinforced concrete, partly plastered, and partly covered with a stone coating of thickness d= 5 cm. Thermal insulation with a thickness of d=8 cm is placed on the external walls.
- Columns, beams, cerclages and lintels made of reinforced concrete.
- The roof and mezzanine slabs are reinforced concrete.
-The roof is flat and passable, designed so that ceramics can be installed later and used as a roof terrace.
The interior walls are made of brick, roughly and finely plastered in white. The walls in the bathrooms and toilets are coated with a waterproofing coating and ceramics.
High-quality ceramics are installed on the floors.
Construction carpentry is made of ALU material in RAL color with three-layer glass, while the interior is white. The shutters were selected RAL with electric drive.
For each unit, two parking spaces are provided, which are located at the entrance to the plot and they are paid additionally for the price of €15,000 + VAT.
The apartment in question is located on the ground floor, with a living area of 80.55 m2, of which 26.30 m2 is a terrace and a garden of 97 m2, making a total of 177.55 m2.
It consists of 2 bedrooms, 2nd bathroom, terrace and living room.
The price including 2 parking spaces is €298,000 + VAT, which is €372,500 in the end
The planned completion of construction is in June 2025.
The buyer does not pay real estate tax!
For more details, please contact us!
The agency commission is charged in accordance with the General Terms and Conditions available on the website ... />
It is possible to view the property only with a signed mediation agreement, which is the basis for further actions related to the sale and commission, all in accordance with the Law on mediation in real estate transactions.
ID CODE: 1701
Agencija No.1
Agent
Mob: 098257309
Tel: 051261036
E-mail: ...
... />Features:
- Garden
- Parking
- Terrace In der Gemeinde Brtonigla, nur 300 m vom Meer entfernt, bieten wir neu gebaute, hochwertige Wohnungen von einem bewährten Investor an, der seit vielen Jahren auf dem Markt ist. Der Grundriss jeder Wohneinheit im Gebäude ermöglicht den Zugang von außen über einen überdachten Bereich, was den Eindruck der Privatsphäre eines einzelnen Hauses vermittelt.
Das Projekt bietet Wohnungen im Gebäude mit Garten oder Dachterrasse, deren Größe von Ein- bis Dreizimmerwohnungen reicht.
Die Fundamente des Gebäudes werden in einer Tiefe unter dem Gefrierpunkt errichtet, d. h. mindestens 60 cm über dem Boden.
- Die tragenden Wände bestehen aus Ziegeln und teilweise aus Stahlbeton, sind teilweise verputzt und teilweise mit einer Steinbeschichtung mit einer Dicke von d= 5 cm bedeckt. An den Außenwänden wird eine Wärmedämmung mit einer Dicke von d=8 cm angebracht.
- Säulen, Balken, Cerclagen und Stürze aus Stahlbeton.
- Die Dach- und Zwischengeschossplatten bestehen aus Stahlbeton.
-Das Dach ist flach und begehbar, so konzipiert, dass später Keramik eingebaut und als Dachterrasse genutzt werden kann.
Die Innenwände sind aus Backstein, grob und fein weiß verputzt. Die Wände in den Badezimmern und Toiletten sind mit einer wasserfesten Beschichtung und Keramik beschichtet.
Auf den Böden ist hochwertige Keramik verlegt.
Die Bauschreinerei besteht aus ALU-Material in RAL-Farbe mit dreischichtigem Glas, während der Innenraum weiß ist. Die Rollläden wurden in RAL mit elektrischem Antrieb ausgewählt.
Für jede Einheit stehen zwei Parkplätze zur Verfügung, die sich am Eingang des Grundstücks befinden und zum Preis von 15.000 € + MwSt. zusätzlich bezahlt werden.
Die betreffende Wohnung befindet sich im Erdgeschoss und hat eine Wohnfläche von 80,55 m2, davon 26,30 m2 Terrasse und einen Garten von 97 m2, also insgesamt 177,55 m2.
Es besteht aus 2 Schlafzimmern, 2. Badezimmer, Terrasse und Wohnzimmer.
Der Preis inklusive 2 Parkplätzen beträgt 298.000 € + MwSt., also 372.500 €
Die geplante Fertigstellung der Bauarbeiten ist im Juni 2025.
Der Käufer zahlt keine Grundsteuer!
Für weitere Details kontaktieren Sie uns bitte!
Die Vermittlungsprovision wird gemäß den Allgemeinen Geschäftsbedingungen berechnet, die auf der Website ... verfügbar sind.
Die Besichtigung der Immobilie ist nur mit einem unterzeichneten Vermittlungsvertrag möglich, der die Grundlage für weitere Maßnahmen im Zusammenhang mit dem Verkauf und der Provision bildet, alles in Übereinstimmung mit dem Gesetz über die Vermittlung bei Immobilientransaktionen.
ID CODE: 1701
Agencija No.1
Agent
Mob: 098257309
Tel: 051261036
E-mail: ...
... />Features:
- Garden
- Parking
- Terrace Na općini Brtonigla na samo 300 m od mora izdvajamo iz ponude novogradnju stanova visoke kvalitete, provjerenog investitora koji je na tržištu dugi niz godina. Tlocrtni raspored svake stambene jedinice u objektu omogućava ulaz iz vanjskog natkrivenog prostora, što daje dojam privatnosti individualne kuće.
Projektno nudi se stanovi u objektu s vrtom ili krovnom terasom, veličine od jednosobnih do trosobnih stanova.
Temelji objekta izvode se na dubini ispod kote smrzavanja odnosno minimalno 60 cm od terena.
-nosivi zidovi su od opeke i dijelom armirano-betonski, dijelom žbukani, a dijelom prekriveni kamenom oblogom debljine d= 5 cm. Na vanjske zidove postavlja se toplinska izolacija debljine d=8 cm.
- Stupovi, grede, serklaže i nadvoji od armiranog betona .
-Krovna i međukatne ploče su armirano-betonske.
-Krov je ravan i prohodan, urađen da se može staviti kasnije keramika i koristiti kao krovnu terasu.
Unutrašnji zidovi su od opeke grubo i fino ožbukani u bijeloj boji. Zidovi u kupaonama i WC-u se oblažu hidroizolacijskim premazom te keramikom.
Na podove se postavlja keramika visoke kvalitete.
Građevinska stolarija se izvodi od ALU materijala RAL boje sa troslojnima staklima dok su unutarnja bijela. Žaluzine su odabrane RAL sa elektro pogonom.
Za svaku jedinicu osigurana su dva parkirna mjesta koja se nalaze na ulazu u parcelu i ona se plaćaju dodatno za cijenu od 15 000 € + PDV.
Predmetni Stan se nalazi u prizemlju, stambene veličine 80,55 m2 od čega je 26,30 m2 terasa i vrta od 97m2 čini ukupnu cjelinu od 177,55 m2.
Sastoji od 2 spavaće sobe, 2. kupaonice, terase i dnevnih prostorija.
Cijena sa uključena 2 parkirna mjesta je 298000 € + PDV što je u konačnici 372500 €
Planirani završetak gradnje je u lipnju 2025. godine.
Kupac ne plaća porez na nekretninu!
Za više detalja slobodno nas kontaktirajte!
Agencijska provizija naplaćuje se u skladu s Općim uvjetima poslovanja koji su dostupni na stranici ... />
Nekretninu je moguće razgledati isključivo uz potpisani ugovor o posredovanju koji je temelj za daljnje radnje vezane za kupoprodaju i naplatu provizije, a sve sukladno Zakonu o posredovanju u prometu nekretnina.
ID KOD AGENCIJE: 1701
Agencija No.1
Agent
Mob: 098257309
Tel: 051261036
E-mail: ...
... />Features:
- Garden
- Parking
- Terrace ID CODE: 1701
Agencija No.1
Agent
Mob: 098257309
Tel: 051261036
E-mail: ...
... />Features:
- Garden
- Parking
- Terrace