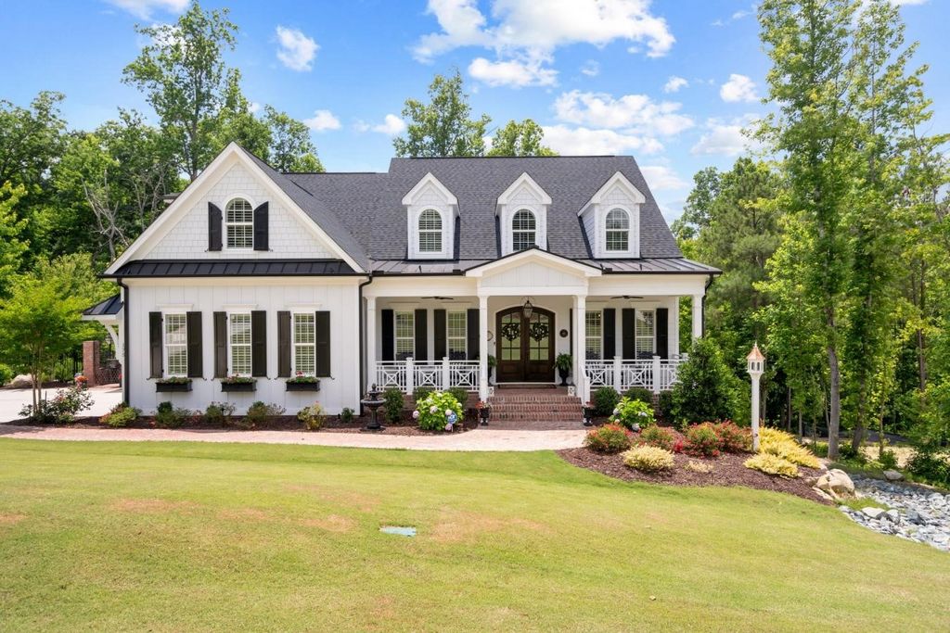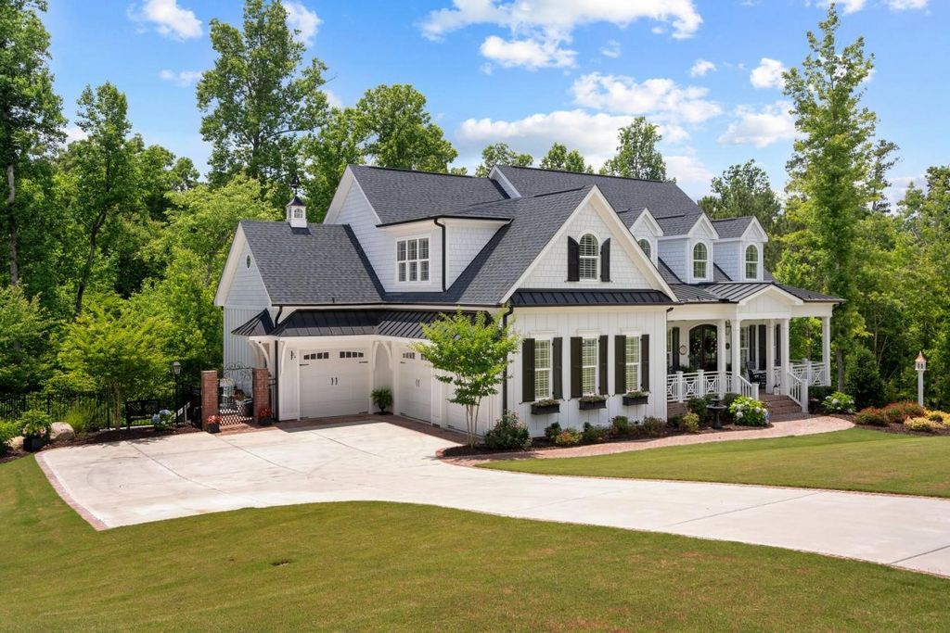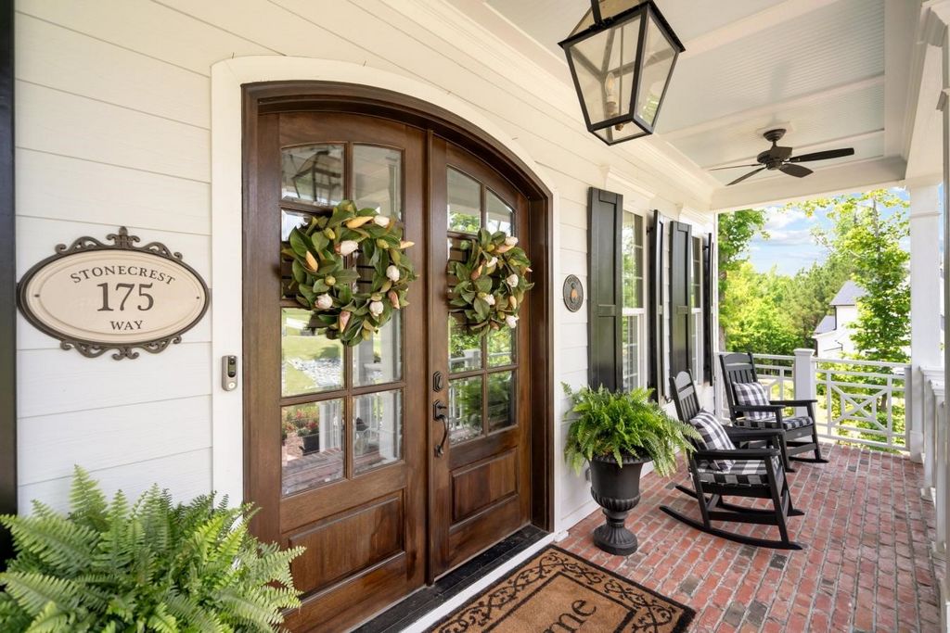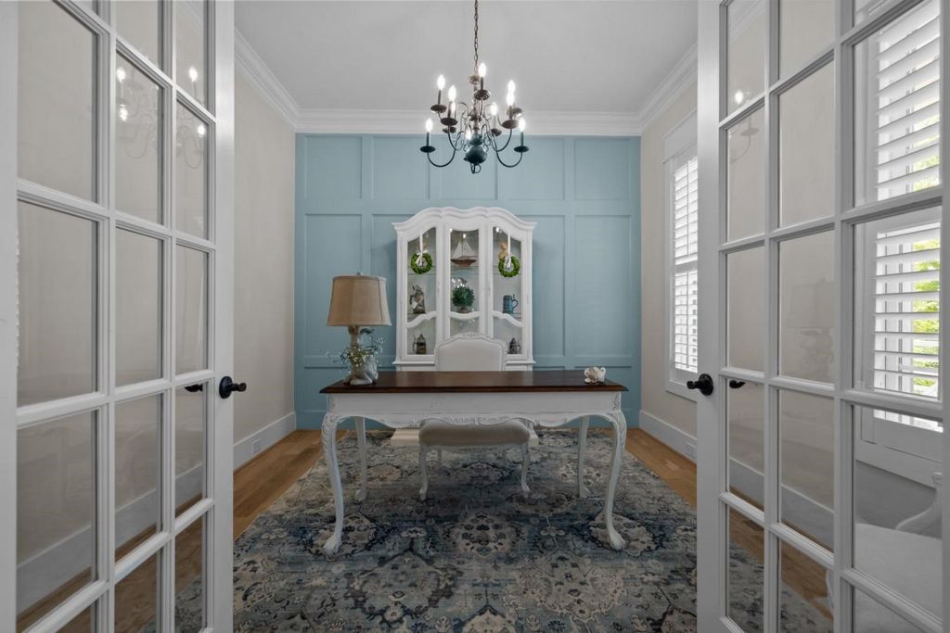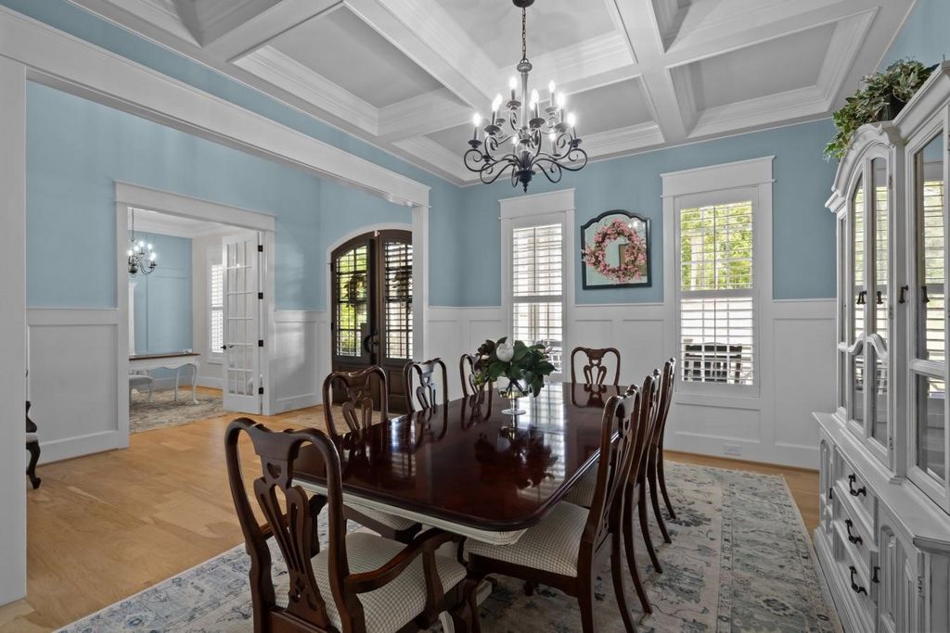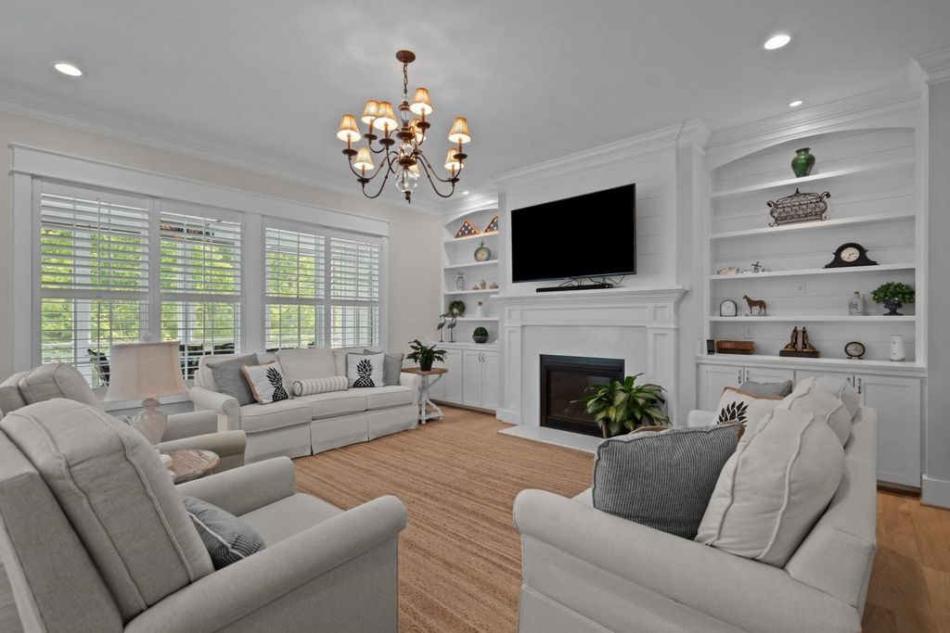FOTO'S WORDEN LADEN ...
Huis en eengezinswoning te koop — Pittsboro
EUR 1.629.766
Huis en eengezinswoning (Te koop)
Referentie:
EDEN-T98409845
/ 98409845
Unparalleled luxury and exquisite craftsmanship in this custom home, perfect for multigenerational living. Built in 2021 and situated on 2.02 acres, this 5-bedroom, 5.5-bathroom estate with 3 car garage spans 5,934 square feet and exudes a timeless sophistication in every corner. Custom masonry brick work leads you to an inviting front porch complete with dual ceiling fans and stunning double mahogany front entry doors. It's a fitting introduction to the luxurious interior that awaits. Entering under an authentic 18th-century French antique light fixture, seamlessly wired for modern convenience, you are greeted by custom crown molding (even in closets and pantries), board and batten wall features and impressive 36'' wide 9-foot doors set under 10-foot ceilings. Private 4'' Plantation Shutters on every window compliment the site-finished white oak 5'' plank flooring found throughout the first and second floors. Designed with versatility in mind, this home offers two offices that are perfect for remote work or study and stackable laundry facilities on all three floors! The large stately dining room sets the stage for elegant entertaining with its custom woodwork and deep coffered ceiling. Alternatively, lay back and relax by the gas fireplace in the large family room with custom built-in cabinetry adjacent to the open concept gourmet kitchen. Enjoy a casual meal in the large breakfast area or step outside to a covered and screened porch. This kitchen is a chef's dream, boasting a 9-foot island with a farmhouse sink, quartz countertops, and a striking Coppersmith copper hood surrounded by floor to ceiling double cabinets. High-end Stainless Steel Kitchenaid and Bosch appliances include 6 burner gas stove, double wall oven/microwave and refrigerator with custom matching cabinet panels. Officially, 4 bedrooms per septic permit or 5-bedrooms according to Chatham Co tax records. This home lives comfortably as an 8-bedroom home with 4-bedrooms on the second floor, an in-law suite and guest room on the main floor, and 2-bedrooms in the basement. The house includes 5.5 bathrooms with a 6th additional full ''pool'' bathroom only accessible from the exterior. The owner's retreat is a haven of tranquility featuring twin walk-in closets, zero-entry shower, separate vanities and stand-alone soaker tub. A place for relaxation and comfort. All bedrooms are amply spaced and thoughtfully designed. Keep the entertainment going downstairs in the finished walkout basement with an additional full open concept kitchen including gas SS GE appliances, LVP flooring and large family room with custom built-in cabinets. A unique stand-alone Cape Cod Lopi wood burning fireplace keeps the basement cozy on cold nights and is the perfect private living space. The covered back porch is ideal for some fresh air and is already pre-plumbed for a gas outdoor kitchen! To truly relax, step around the corner and immerse yourself in the soothing waters of your private hot tub. Don't forget, with over 800 square feet of unfinished basement, it's easy to realize your vision of a home theater, work out space AND much-needed storage. For peace of mind, additional features of the home include... ADT security system, In-ground irrigation system, Landscape lighting, Home generator, Radon mitigation system, 3 HVAC systems ensuring optimal comfort on each floor, and Custom board and batten detailing. Every detail has been meticulously crafted, so indulge in the finest living experience with a property that exudes attention to detail while offering a perfect blend of luxury and functionality for families of all generations.
Meer bekijken
Minder bekijken
Unvergleichlicher Luxus und exquisite Handwerkskunst in diesem maßgeschneiderten Haus, perfekt für das Leben mehrerer Generationen. Dieses 2021 erbaute Anwesen mit 5 Schlafzimmern und 5,5 Bädern und einer Garage für 3 Autos erstreckt sich über 5.934 Quadratmeter und strahlt in jeder Ecke eine zeitlose Raffinesse aus. Maßgeschneidertes Mauerwerk führt Sie zu einer einladenden Veranda mit zwei Deckenventilatoren und atemberaubenden doppelten Mahagoni-Eingangstüren. Es ist eine passende Einführung in das luxuriöse Interieur, das Sie erwartet. Wenn Sie unter einer authentischen französischen antiken Leuchte aus dem 18. Jahrhundert eintreten, die für modernen Komfort nahtlos verkabelt ist, werden Sie von maßgefertigten Kronenleisten (auch in Schränken und Vorratskammern), Brettern und Lattenwänden und beeindruckenden 36 Zoll breiten 9-Fuß-Türen unter 10-Fuß-Decken begrüßt. Private 4-Zoll-Plantagen-Fensterläden an jedem Fenster ergänzen den 5-Zoll-Dielenboden aus weißer Eiche, der im ersten und zweiten Stock zu finden ist. Dieses auf Vielseitigkeit ausgelegte Haus bietet zwei Büros, die sich perfekt für Remote-Arbeit oder -Studium eignen, sowie stapelbare Waschmöglichkeiten auf allen drei Etagen! Das große, stattliche Esszimmer bietet mit seinen maßgefertigten Holzarbeiten und der tiefen Kassettendecke die Bühne für elegante Unterhaltung. Alternativ können Sie sich am Gaskamin im großen Familienzimmer mit maßgefertigten Einbauschränken neben der offenen Gourmetküche zurücklehnen und entspannen. Genießen Sie eine ungezwungene Mahlzeit im großen Frühstücksbereich oder gehen Sie nach draußen auf eine überdachte und abgeschirmte Veranda. Diese Küche ist der Traum eines jeden Kochs und verfügt über eine 9-Fuß-Insel mit einem Bauernwaschbecken, Quarz-Arbeitsplatten und einer auffälligen Kupferhaube von Coppersmith, die von raumhohen Doppelschränken umgeben ist. Zu den hochwertigen Kitchenaid- und Bosch-Geräten aus Edelstahl gehören ein 6-Flammen-Gasherd, ein doppelwandiger Backofen/Mikrowelle und ein Kühlschrank mit individuell passenden Schrankwänden. Offiziell 4 Schlafzimmer pro Klärgrubengenehmigung oder 5 Schlafzimmer gemäß den Steuerunterlagen von Chatham Co. Dieses Haus lebt komfortabel als Haus mit 8 Schlafzimmern und 4 Schlafzimmern im zweiten Stock, einer Schwiegersuite und einem Gästezimmer im Erdgeschoss und 2 Schlafzimmern im Untergeschoss. Das Haus verfügt über 5,5 Badezimmer mit einem 6. zusätzlichen "Pool"-Badezimmer, das nur von außen zugänglich ist. Der Rückzugsort des Eigentümers ist eine Oase der Ruhe mit zwei begehbaren Kleiderschränken, einer Dusche ohne Eintritt, separaten Waschtischen und einer freistehenden Badewanne. Ein Ort der Entspannung und des Komforts. Alle Schlafzimmer sind großzügig verteilt und durchdacht gestaltet. Halten Sie die Unterhaltung im Erdgeschoss im fertigen begehbaren Keller mit einer zusätzlichen offenen Küche mit Gas-SS-GE-Geräten, LVP-Bodenbelag und großem Familienzimmer mit maßgefertigten Einbauschränken am Laufen. Ein einzigartiger, freistehender Cape Cod Lopi Holzkamin hält den Keller in kalten Nächten gemütlich und ist der perfekte private Wohnraum. Die überdachte hintere Veranda ist ideal für etwas frische Luft und ist bereits für eine Gas-Außenküche vorinstalliert! Um sich wirklich zu entspannen, treten Sie um die Ecke und tauchen Sie in das beruhigende Wasser Ihres privaten Whirlpools ein. Vergessen Sie nicht, dass es mit über 800 Quadratmetern unfertigem Keller einfach ist, Ihre Vision von einem Heimkino, einem Trainingsraum UND dringend benötigtem Stauraum zu verwirklichen. Zur Sicherheit gehören zu den zusätzlichen Merkmalen des Hauses... ADT-Sicherheitssystem, Bodenbewässerungssystem, Landschaftsbeleuchtung, Hausgenerator, Radonminderungssystem, 3 HLK-Systeme für optimalen Komfort auf jeder Etage und kundenspezifische Brett- und Lattendetails. Jedes Detail wurde sorgfältig ausgearbeitet, also gönnen Sie sich das beste Wohnerlebnis mit einer Immobilie, die Liebe zum Detail ausstrahlt und gleichzeitig eine perfekte Mischung aus Luxus und Funktionalität für Familien aller Generationen bietet.
Unparalleled luxury and exquisite craftsmanship in this custom home, perfect for multigenerational living. Built in 2021 and situated on 2.02 acres, this 5-bedroom, 5.5-bathroom estate with 3 car garage spans 5,934 square feet and exudes a timeless sophistication in every corner. Custom masonry brick work leads you to an inviting front porch complete with dual ceiling fans and stunning double mahogany front entry doors. It's a fitting introduction to the luxurious interior that awaits. Entering under an authentic 18th-century French antique light fixture, seamlessly wired for modern convenience, you are greeted by custom crown molding (even in closets and pantries), board and batten wall features and impressive 36'' wide 9-foot doors set under 10-foot ceilings. Private 4'' Plantation Shutters on every window compliment the site-finished white oak 5'' plank flooring found throughout the first and second floors. Designed with versatility in mind, this home offers two offices that are perfect for remote work or study and stackable laundry facilities on all three floors! The large stately dining room sets the stage for elegant entertaining with its custom woodwork and deep coffered ceiling. Alternatively, lay back and relax by the gas fireplace in the large family room with custom built-in cabinetry adjacent to the open concept gourmet kitchen. Enjoy a casual meal in the large breakfast area or step outside to a covered and screened porch. This kitchen is a chef's dream, boasting a 9-foot island with a farmhouse sink, quartz countertops, and a striking Coppersmith copper hood surrounded by floor to ceiling double cabinets. High-end Stainless Steel Kitchenaid and Bosch appliances include 6 burner gas stove, double wall oven/microwave and refrigerator with custom matching cabinet panels. Officially, 4 bedrooms per septic permit or 5-bedrooms according to Chatham Co tax records. This home lives comfortably as an 8-bedroom home with 4-bedrooms on the second floor, an in-law suite and guest room on the main floor, and 2-bedrooms in the basement. The house includes 5.5 bathrooms with a 6th additional full ''pool'' bathroom only accessible from the exterior. The owner's retreat is a haven of tranquility featuring twin walk-in closets, zero-entry shower, separate vanities and stand-alone soaker tub. A place for relaxation and comfort. All bedrooms are amply spaced and thoughtfully designed. Keep the entertainment going downstairs in the finished walkout basement with an additional full open concept kitchen including gas SS GE appliances, LVP flooring and large family room with custom built-in cabinets. A unique stand-alone Cape Cod Lopi wood burning fireplace keeps the basement cozy on cold nights and is the perfect private living space. The covered back porch is ideal for some fresh air and is already pre-plumbed for a gas outdoor kitchen! To truly relax, step around the corner and immerse yourself in the soothing waters of your private hot tub. Don't forget, with over 800 square feet of unfinished basement, it's easy to realize your vision of a home theater, work out space AND much-needed storage. For peace of mind, additional features of the home include... ADT security system, In-ground irrigation system, Landscape lighting, Home generator, Radon mitigation system, 3 HVAC systems ensuring optimal comfort on each floor, and Custom board and batten detailing. Every detail has been meticulously crafted, so indulge in the finest living experience with a property that exudes attention to detail while offering a perfect blend of luxury and functionality for families of all generations.
Referentie:
EDEN-T98409845
Land:
US
Stad:
Pittsboro
Postcode:
27312
Categorie:
Residentieel
Type vermelding:
Te koop
Type woning:
Huis en eengezinswoning
Omvang woning:
551 m²
Kamers:
5
Slaapkamers:
5
Badkamers:
5
Toilet:
1
