EUR 860.000
EUR 1.145.000
7 k
300 m²
EUR 1.100.000
10 k
280 m²
EUR 1.200.000
6 k
280 m²
EUR 840.000
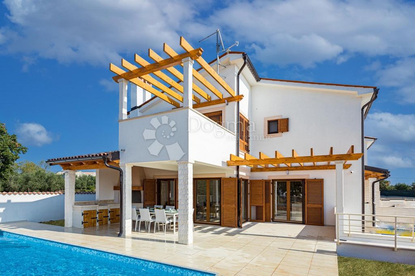
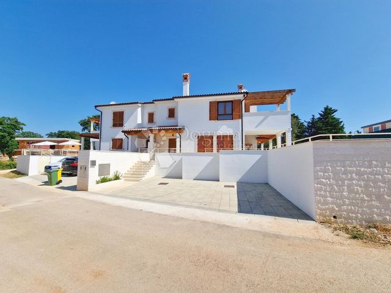
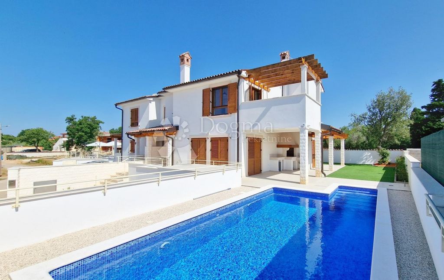
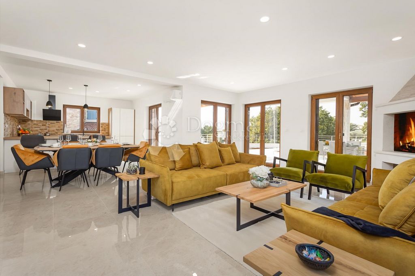
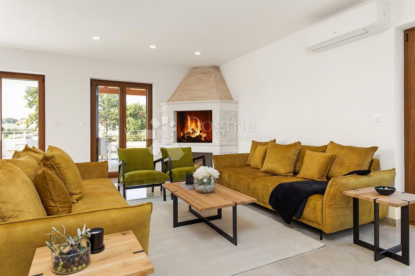
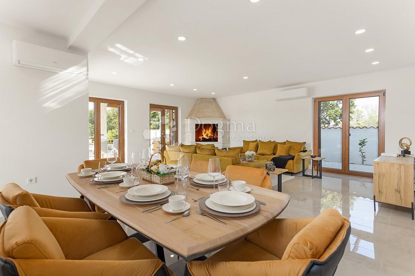
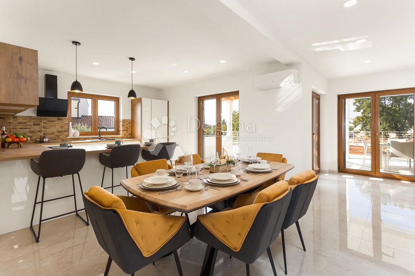
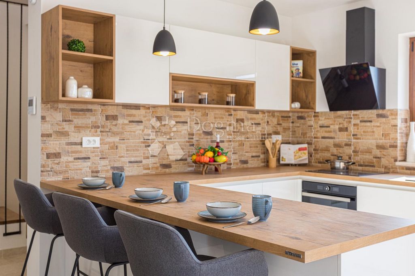
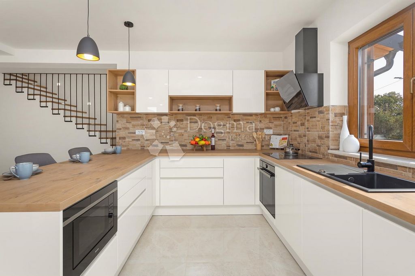
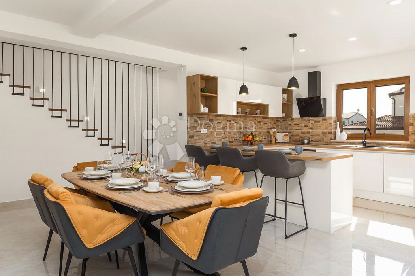
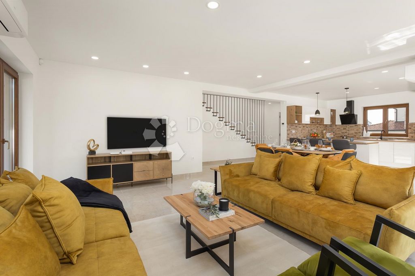
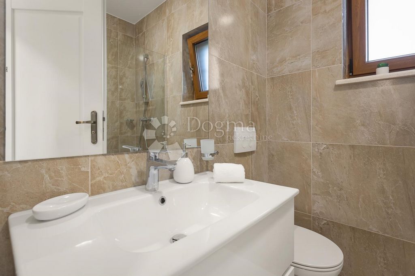
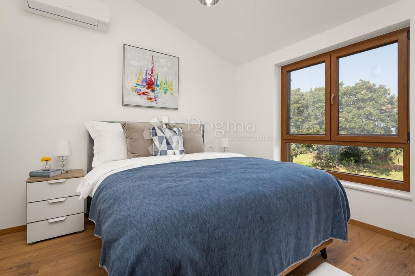
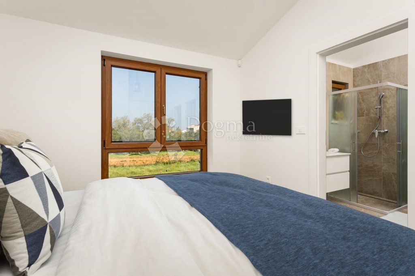
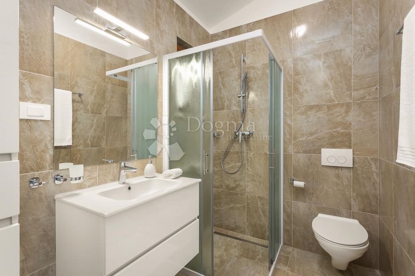
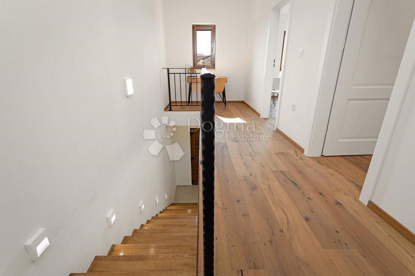
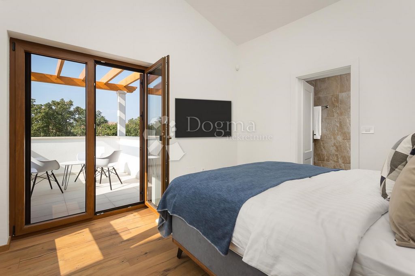
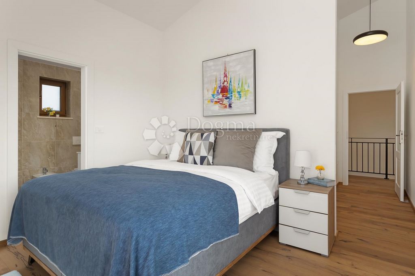
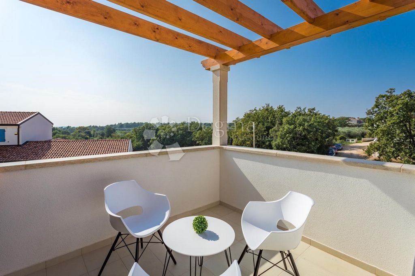
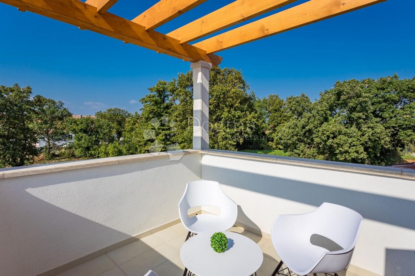
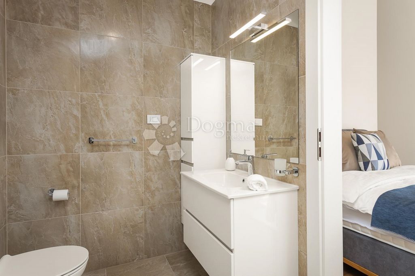
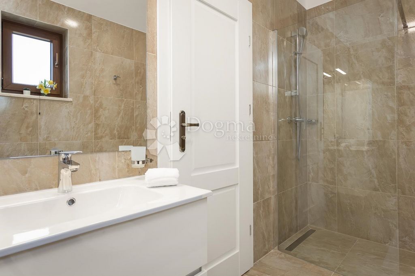
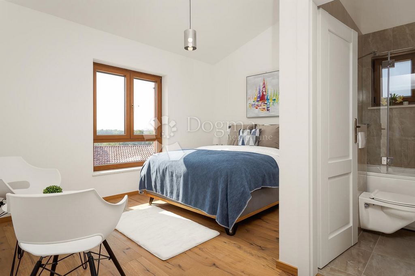
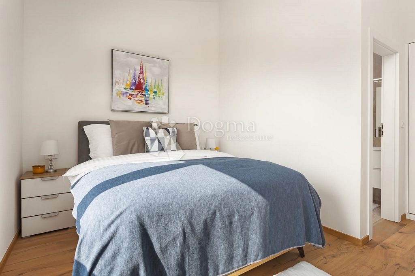
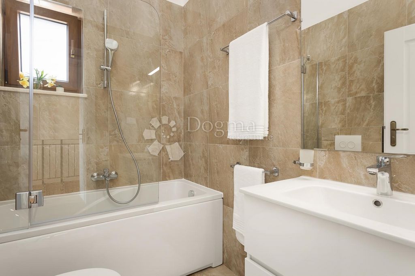
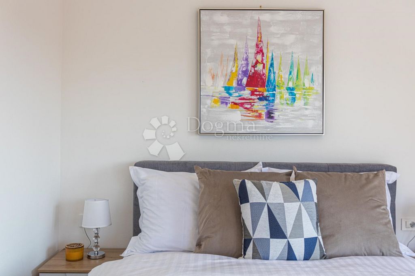
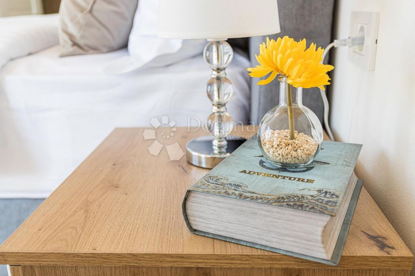
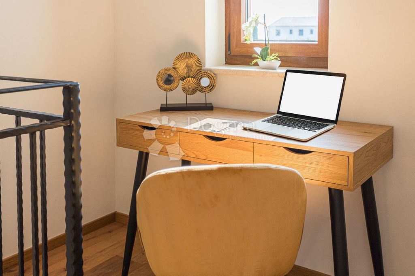
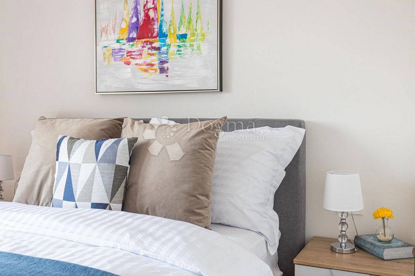
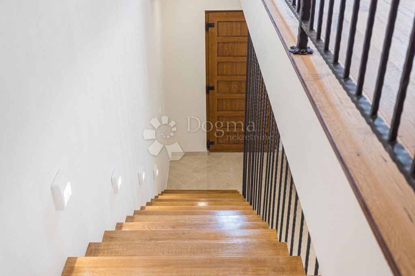
In a quiet location full of greenery, 1 km from the sea, there is a high-quality semi-detached house with a total area of 345 m2. Two identical houses are for sale, but it is also possible to buy one of them.
Houses with a net area of 174 m2 and 171 m2 were built in 2023, on a plot of 737 m2, each with its own swimming pool and summer kitchen, and they are fenced and each has its own privacy!
High-quality materials and equipment were used in the construction and furnishing of the houses.
A total of 6 bedrooms each with their own bathroom + 2 more shared bathrooms on the ground floor (8 in total), 2 swimming pools, 2 summer kitchens, 6 parking spaces.
Both houses have the same contents and a similar layout, and each house individually has (x2):
GROUND FLOOR:
* open space - equipped kitchen (DanKuchen), dining room and living room with fireplace and 2 air conditioners, which are more than enough equipment for heating
* floor covered with ceramic tiles
* PVC carpentry in the color of wood
* ceiling lighting
* bathroom
* boiler room + filter to remove calcium
* internal staircase - wooden tread (oak), wrought iron railing, illuminated
* integration of indoor and outdoor space: 3 exits from the living room - two exits to the front partially covered (wooden beams, pergola) large terrace with fireplace, sink, swimming pool, outdoor shower and sunbathing area, and to a smaller roofed (pergola) terrace with greenery
1ST FLOOR:
* 3 bedrooms - each has air conditioning and its own bathroom (2 rooms have a shower cabin, 1 has a bathtub)
* all bathrooms have cisterns in the wall and mini-air conditioners for heating and cooling
* all three rooms have built-in wardrobes
* 1 of the 3 rooms has its own terrace with a pergola that offers a partial view of the sea and greenery
* 4-layer laminate - 4 mm oak is installed on the floor in the rooms
* PVC carpentry in the color of wood
BACKYARD:
* swimming pool 7x4 m
* sunbathing area and outdoor shower
* green surface
* covered and uncovered terrace
* stone fireplace and sink (covered with wooden beams)
* 3 parking spaces
* stone stairs, exterior covered with bunja
* engine room for the swimming pool
* greenery along the edge of the terrace gives an additional layer of privacy, in addition to the fact that the entire ground floor of the house is above the road level
* paver on the floor
* facade plaster
One house is sold furnished, and the other is unfurnished, but has a kitchen and sanitary facilities.
Considering the quality of construction and the fact that you can become the first owner of a newly built house in a wonderful location, you are offered a unique opportunity for investment precisely by acquiring this kind of real estate, which is a rarity on the market!
*There is the possibility of buying one house or both of the same connected houses, or the entire duplex!
This kind of property represents a unique opportunity to enjoy with your loved ones, an investment with a quick return on invested funds or a combination of both solutions, considering that they are two separate houses!
Contact:
Filip Pandurić
Licensed agent
...
...
ID CODE: IS1509155
Filip Pandurić
Agent s licencom
Mob: 099/337-5980
Tel: 052 645 444
E-mail: ...
... />Features:
- Balcony
- Garden
- Barbecue
- SwimmingPool
- Terrace Meer bekijken Minder bekijken 2 HÄUSER, DUPLEX – EINE PERFEKTE KOMBINATION AUS RUHE, STIL, QUALITÄT UND ELEGANZ!
In ruhiger Lage voller Grün, 1 km vom Meer entfernt, befindet sich eine hochwertige Doppelhaushälfte mit einer Gesamtfläche von 345 m2. Zum Verkauf stehen zwei identische Häuser, es besteht jedoch auch die Möglichkeit, eines davon zu kaufen.
Im Jahr 2023 wurden Häuser mit einer Nettofläche von 174 m2 und 171 m2 auf einem Grundstück von 737 m2 gebaut, jedes mit eigenem Swimmingpool und Sommerküche, sie sind eingezäunt und jedes hat seine eigene Privatsphäre!
Beim Bau und der Einrichtung der Häuser wurden hochwertige Materialien und Geräte verwendet.
Insgesamt 6 Schlafzimmer mit jeweils eigenem Bad + 2 weitere Gemeinschaftsbäder im Erdgeschoss (insgesamt 8), 2 Swimmingpools, 2 Sommerküchen, 6 Parkplätze.
Beide Häuser haben den gleichen Inhalt und einen ähnlichen Grundriss, und jedes Haus verfügt einzeln über (x2):
ERDGESCHOSS:
* offener Raum – ausgestattete Küche (DanKuchen), Esszimmer und Wohnzimmer mit Kamin und 2 Klimaanlagen, die mehr als genug Ausrüstung zum Heizen bieten
* Boden mit Keramikfliesen ausgelegt
* PVC-Zimmerei in der Farbe Holz
* Deckenbeleuchtung
* Badezimmer
* Heizraum + Filter zur Entfernung von Kalzium
* Innentreppe – Holzstufe (Eiche), schmiedeeisernes Geländer, beleuchtet
* Integration von Innen- und Außenraum: 3 Ausgänge vom Wohnzimmer - zwei Ausgänge zur vorderen teilweise überdachten (Holzbalken, Pergola) großen Terrasse mit Kamin, Waschbecken, Swimmingpool, Außendusche und Liegewiese sowie zu einer kleineren überdachten (Pergola) Terrasse mit Grünflächen
1. ETAGE:
* 3 Schlafzimmer – jedes verfügt über eine Klimaanlage und ein eigenes Badezimmer (2 Zimmer haben eine Duschkabine, 1 hat eine Badewanne)
* Alle Badezimmer verfügen über Zisternen in der Wand und Mini-Klimaanlagen zum Heizen und Kühlen
* alle drei Zimmer verfügen über Einbauschränke
* 1 der 3 Zimmer verfügt über eine eigene Terrasse mit Pergola, die einen teilweisen Blick auf das Meer und das Grüne bietet
* 4-Schicht-Laminat – 4 mm Eiche ist auf dem Boden in den Räumen verlegt
* PVC-Zimmerei in der Farbe Holz
HINTERHOF:
* Schwimmbad 7x4 m
* Liegewiese und Außendusche
* grüne Oberfläche
* überdachte und nicht überdachte Terrasse
* Steinkamin und Waschbecken (mit Holzbalken bedeckt)
* 3 Parkplätze
* Steintreppen, außen mit Bunja bedeckt
* Maschinenraum für das Schwimmbad
* Die Begrünung am Rand der Terrasse sorgt für zusätzliche Privatsphäre, zusätzlich zu der Tatsache, dass das gesamte Erdgeschoss des Hauses über dem Straßenniveau liegt
* Pflasterstein auf dem Boden
* Fassadenputz
Ein Haus wird möbliert verkauft, das andere ist unmöbliert, verfügt aber über eine Küche und Sanitäranlagen.
Angesichts der Bauqualität und der Tatsache, dass Sie der erste Eigentümer eines neu gebauten Hauses in wunderschöner Lage werden können, bietet sich Ihnen gerade durch den Erwerb dieser Art von Immobilie, die auf dem Markt eine Seltenheit ist, eine einzigartige Investitionsmöglichkeit!
*Es besteht die Möglichkeit, ein Haus oder beide miteinander verbundenen Häuser oder die gesamte Maisonette zu kaufen!
Diese Art von Immobilie stellt eine einzigartige Gelegenheit dar, mit Ihren Liebsten zu genießen, eine Investition mit einer schnellen Rendite auf die investierten Mittel oder eine Kombination beider Lösungen, wenn man bedenkt, dass es sich um zwei separate Häuser handelt!
Kontakt:
Filip Pandurić
Lizenzierter Agent
...
...
ID CODE: IS1509155
Filip Pandurić
Agent s licencom
Mob: 099/337-5980
Tel: 052 645 444
E-mail: ...
... />Features:
- Balcony
- Garden
- Barbecue
- SwimmingPool
- Terrace 2 KUĆE, DUPLEX - SAVRŠEN SPOJ MIRA, STILA, KVALITETE I ELEGANCIJE!
Na mirnoj lokaciji punoj zelenila 1 km od mora nalazi se visoko kvalitetna dvojna kuća katnica ukupne površine 345 m2. Prodaju se dvije spojene iste kuće, ali moguća je i kupovina jedne od njih.
Kuće neto površina 174 m2 i 171 m2 izgrađene su 2023. godine, na zemljištu od 737 m2, svaka sa svojim sa bazenom i ljetnom kuhinjom, te su ograđene i svaka ima svoju privatnost!
U izgradnji i opremanju kuća koristili su se visoko kvalitetni materijali i oprema.
Ukupno 6 spavaćih soba svaka sa svojim kupaonama + još 2 zajedničke kupaone u prizemlju (ukupno 8), 2 bazena, 2 ljetne kuhinje, 6 parkirnih mjesta.
Obje kuće imaju isti sadržaj i sličan raspored, a svaka kuća pojedinačno ima (x2):
PRIZEMLJE:
* open space - opremljena kuhinja (DanKuchen), blagovaona i dnevni boravak sa kaminom i 2 klima uređaja koji su i više nego dovoljna oprema za grijanje
* pod obložen keramičkim pločicama
* PVC stolarija u boji drva
* stropna rasvjeta
* kupaona
* kotlovnica + filter za otklanjanje kalcija
* unutarnje stepenište – gazište od drva (hrast), ograda od kovanog željeza, osvjetljeno
* integracija unutrašnjeg i vanjskog prostora: 3 izlaza iz dnevnog boravka – dva izlaza na prednju djelomično natkrivenu (drvene grede, pergola) veliku terasu sa kaminom, sudoperom, bazenom, vanjskim tušem i sunčalištem, te na manju natrkivenu (pergola) terasu sa zelenilom
1. KAT:
* 3 spavaće sobe - svaka ima klima uređaj i svoju vlastitu kupaonu (2 sobe imaju tuš kabinu, 1 ima kadu)
* sve kupaone imaju vodokotliće u zidu i mini-klima uređaje za grijanje i hlađenje
* sve tri sobe imaju ugradbene ormare
* 1 od 3 sobe ima svoju terasu sa pergolom sa koje se pruža djelomičan pogled na more i zelenilo
* na podu u sobama je postavljen 4-slojni laminat - 4 mm hrasta
* PVC stolarija u boji drva
OKUĆNICA:
* bazen 7x4 m
* sunčalište i vanjski tuš
* zelena površina
* natkrivena i nenatkrivena terasa
* kamin i sudoper u kamenu (natkriveno drvenim gredama)
* 3 parkirna mjesta
* kamene stepenice, eksterijer obložen bunjom
* strojarnica za bazen
* zelenilo uz rub terase daje dodatni sloj privatnosti, uz to što je cijelo prizemlje kuće iznad razine ceste
* tlakovac na podu
* žbuka fasada
Jedna kuća se prodaje namještena, a druga je bez namještaja, ali ima kuhinju i sanitarije.
S obzirom na kvalitetu gradnje i činjenicu da možete postati prvi vlasnik tek izgrađene kuće na predivnoj lokaciji, pruža Vam se neponovljiva prilika za investiciju upravo akvizicijom ovakve nekretnine koja je rijetkost na tržištu!
*Postoji mogućnost kupovine jedne kuće ili obje iste spojene kuće, odnosno cijeli duplex!
Ovakva nekretnina predstavlja jedinstvenu priliku za uživanje sa svojim najdražima, investiciju sa brzim povratom uloženih sredstava ili kombinaciju obje solucije s obzirom da su dvije zasebne kuće!
Kontakt:
Filip Pandurić
Agent s licencom
...
...
ID KOD AGENCIJE: IS1509155
Filip Pandurić
Agent s licencom
Mob: 099/337-5980
Tel: 052 645 444
E-mail: ...
... />Features:
- Balcony
- Garden
- Barbecue
- SwimmingPool
- Terrace 2 CASE, DUPLEX - UNA PERFETTA COMBINAZIONE DI PACE, STILE, QUALITÀ ED ELEGANZA!
In una posizione tranquilla e ricca di verde, a 1 km dal mare, si trova una casa bifamiliare di alta qualità con una superficie totale di 345 m2. Sono in vendita due case identiche, ma è anche possibile acquistarne una.
Le case con una superficie netta di 174 m2 e 171 m2 sono state costruite nel 2023, su un terreno di 737 m2, ciascuna con la propria piscina e cucina estiva, e sono recintate e ognuna ha la propria privacy!
Nella costruzione e nell'arredamento delle case sono stati utilizzati materiali e attrezzature di alta qualità.
Un totale di 6 camere da letto ciascuna con il proprio bagno + altri 2 bagni in comune al piano terra (8 in totale), 2 piscine, 2 cucine estive, 6 posti auto.
Entrambe le case hanno gli stessi contenuti e un layout simile, e ogni casa ha individualmente (x2):
PIANO TERRA:
* open space - cucina attrezzata (DanKuchen), sala da pranzo e soggiorno con camino e 2 condizionatori d'aria, che sono attrezzature più che sufficienti per il riscaldamento
* pavimento rivestito con piastrelle di ceramica
* Carpenteria in PVC nel colore del legno
* illuminazione a soffitto
* bagno
* locale caldaia + filtro per eliminare il calcare
* scala interna - pedata in legno (quercia), ringhiera in ferro battuto, illuminata
* integrazione di spazio interno ed esterno: 3 uscite dal soggiorno - due uscite sulla parte anteriore parzialmente coperta (travi in legno, pergolato) ampia terrazza con camino, lavabo, piscina, doccia esterna e area prendisole, e su una terrazza più piccola coperta (pergolato) con vegetazione
1 ° PIANO:
* 3 camere da letto - ciascuna dotata di aria condizionata e bagno privato (2 camere sono dotate di cabina doccia, 1 ha vasca da bagno)
* tutti i bagni sono dotati di cassetta a muro e mini-climatizzatori per il riscaldamento e il raffrescamento
* tutte e tre le camere hanno armadi a muro
* 1 delle 3 camere ha il proprio terrazzo con pergolato che offre una vista parziale sul mare e sul verde
* Laminato a 4 strati - Rovere da 4 mm è installato sul pavimento nelle stanze
* Carpenteria in PVC nel colore del legno
GIARDINO DIETRO LA CASA:
* piscina 7x4 mt
* area prendisole e doccia esterna
* superficie verde
* terrazzo coperto e scoperto
* camino e lavello in pietra (rivestiti con travi in legno)
* 3 posti auto
* scale in pietra, esterno rivestito di bunja
* sala macchine per la piscina
* il verde lungo il bordo del terrazzo conferisce un ulteriore strato di privacy, oltre al fatto che l'intero piano terra della casa è sopra il livello stradale
* finitrice sul pavimento
* intonaco di facciata
Una casa viene venduta arredata, l'altra non arredata, ma dotata di cucina e servizi igienici.
Considerando la qualità della costruzione e il fatto che puoi diventare il primo proprietario di una casa di nuova costruzione in una posizione meravigliosa, ti viene offerta un'opportunità unica di investimento proprio acquistando questo tipo di immobile, che è una rarità sul mercato!
* C'è la possibilità di acquistare una casa o entrambe le stesse case collegate, o l'intero duplex!
Questo tipo di immobile rappresenta un'opportunità unica da vivere con i propri cari, un investimento con un rapido ritorno sui fondi investiti o una combinazione di entrambe le soluzioni, considerando che si tratta di due case separate!
Contatto:
Filip Pandurić
Agente autorizzato
...
...
ID CODE: IS1509155
Filip Pandurić
Agent s licencom
Mob: 099/337-5980
Tel: 052 645 444
E-mail: ...
... />Features:
- Balcony
- Garden
- Barbecue
- SwimmingPool
- Terrace 2 HOUSES, DUPLEX - A PERFECT COMBINATION OF PEACE, STYLE, QUALITY AND ELEGANCE!
In a quiet location full of greenery, 1 km from the sea, there is a high-quality semi-detached house with a total area of 345 m2. Two identical houses are for sale, but it is also possible to buy one of them.
Houses with a net area of 174 m2 and 171 m2 were built in 2023, on a plot of 737 m2, each with its own swimming pool and summer kitchen, and they are fenced and each has its own privacy!
High-quality materials and equipment were used in the construction and furnishing of the houses.
A total of 6 bedrooms each with their own bathroom + 2 more shared bathrooms on the ground floor (8 in total), 2 swimming pools, 2 summer kitchens, 6 parking spaces.
Both houses have the same contents and a similar layout, and each house individually has (x2):
GROUND FLOOR:
* open space - equipped kitchen (DanKuchen), dining room and living room with fireplace and 2 air conditioners, which are more than enough equipment for heating
* floor covered with ceramic tiles
* PVC carpentry in the color of wood
* ceiling lighting
* bathroom
* boiler room + filter to remove calcium
* internal staircase - wooden tread (oak), wrought iron railing, illuminated
* integration of indoor and outdoor space: 3 exits from the living room - two exits to the front partially covered (wooden beams, pergola) large terrace with fireplace, sink, swimming pool, outdoor shower and sunbathing area, and to a smaller roofed (pergola) terrace with greenery
1ST FLOOR:
* 3 bedrooms - each has air conditioning and its own bathroom (2 rooms have a shower cabin, 1 has a bathtub)
* all bathrooms have cisterns in the wall and mini-air conditioners for heating and cooling
* all three rooms have built-in wardrobes
* 1 of the 3 rooms has its own terrace with a pergola that offers a partial view of the sea and greenery
* 4-layer laminate - 4 mm oak is installed on the floor in the rooms
* PVC carpentry in the color of wood
BACKYARD:
* swimming pool 7x4 m
* sunbathing area and outdoor shower
* green surface
* covered and uncovered terrace
* stone fireplace and sink (covered with wooden beams)
* 3 parking spaces
* stone stairs, exterior covered with bunja
* engine room for the swimming pool
* greenery along the edge of the terrace gives an additional layer of privacy, in addition to the fact that the entire ground floor of the house is above the road level
* paver on the floor
* facade plaster
One house is sold furnished, and the other is unfurnished, but has a kitchen and sanitary facilities.
Considering the quality of construction and the fact that you can become the first owner of a newly built house in a wonderful location, you are offered a unique opportunity for investment precisely by acquiring this kind of real estate, which is a rarity on the market!
*There is the possibility of buying one house or both of the same connected houses, or the entire duplex!
This kind of property represents a unique opportunity to enjoy with your loved ones, an investment with a quick return on invested funds or a combination of both solutions, considering that they are two separate houses!
Contact:
Filip Pandurić
Licensed agent
...
...
ID CODE: IS1509155
Filip Pandurić
Agent s licencom
Mob: 099/337-5980
Tel: 052 645 444
E-mail: ...
... />Features:
- Balcony
- Garden
- Barbecue
- SwimmingPool
- Terrace