EUR 2.217.395
FOTO'S WORDEN LADEN ...
Huis en eengezinswoning te koop — Bradenton
EUR 2.405.801
Huis en eengezinswoning (Te koop)
Referentie:
EDEN-T98308633
/ 98308633
Referentie:
EDEN-T98308633
Land:
US
Stad:
Bradenton
Postcode:
34211
Categorie:
Residentieel
Type vermelding:
Te koop
Type woning:
Huis en eengezinswoning
Omvang woning:
512 m²
Omvang perceel:
29.340 m²
Kamers:
10
Slaapkamers:
4
Badkamers:
4
Toilet:
1
Zwembad:
Ja
Airconditioning:
Ja
Buitengrill:
Ja
Vaatwasmachine:
Ja
Wasmachine:
Ja
VERGELIJKBARE WONINGVERMELDINGEN
VASTGOEDPRIJS PER M² IN NABIJ GELEGEN STEDEN
| Stad |
Gem. Prijs per m² woning |
Gem. Prijs per m² appartement |
|---|---|---|
| Florida | EUR 5.241 | EUR 8.502 |
| Loughman | EUR 2.023 | - |
| Palm Beach | EUR 7.576 | EUR 7.975 |
| Fort Lauderdale | EUR 10.582 | - |
| Miami Beach | - | EUR 17.298 |


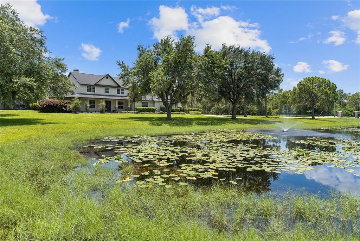


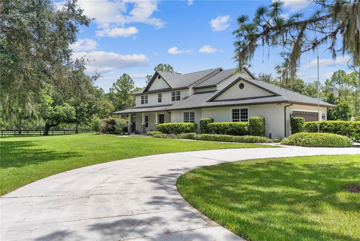
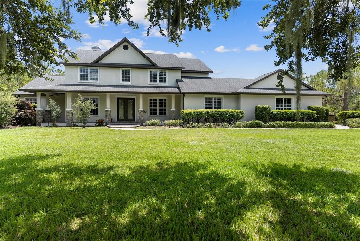




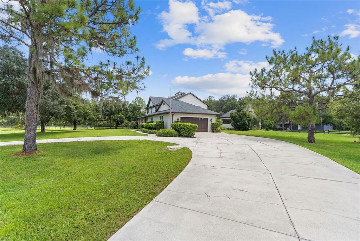
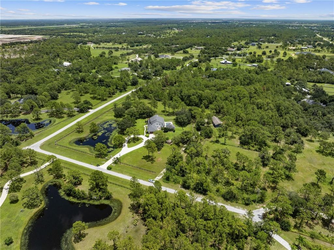



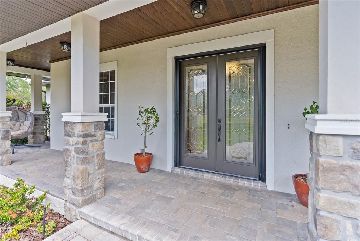
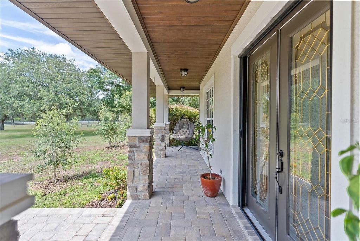


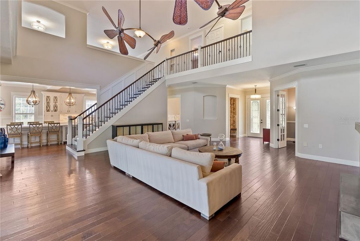
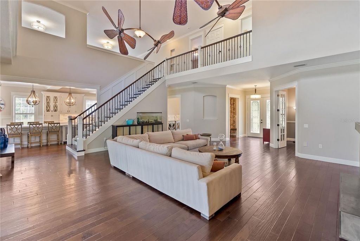

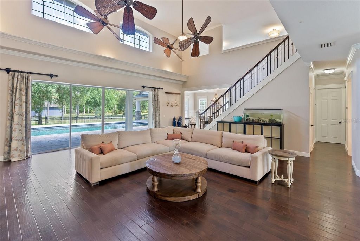





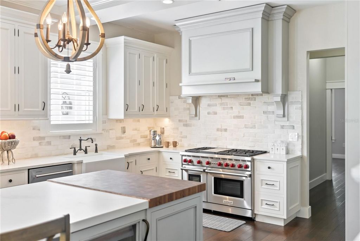



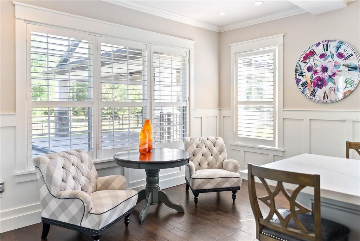
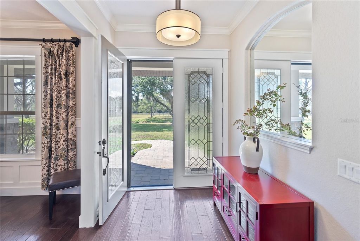

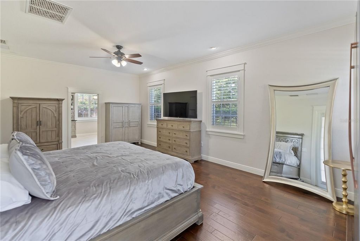


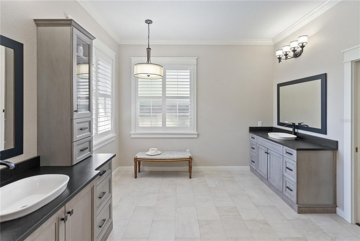
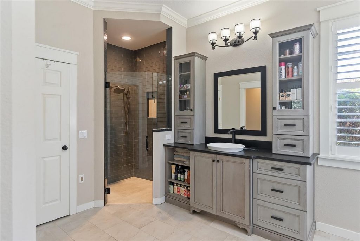




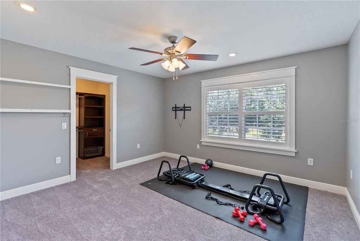
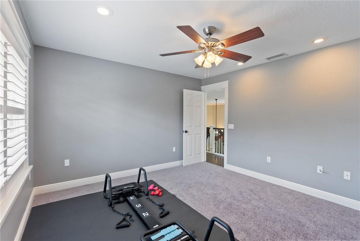



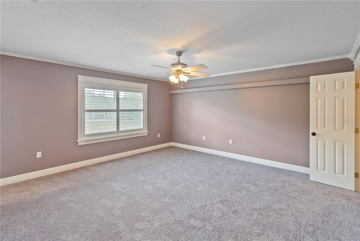
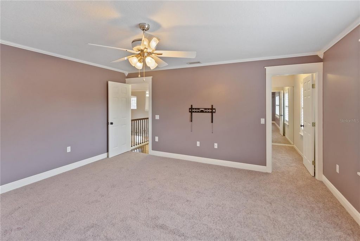

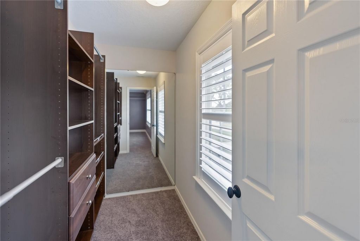


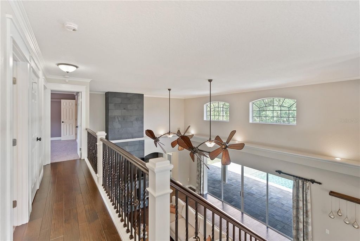

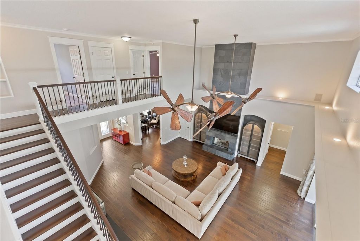
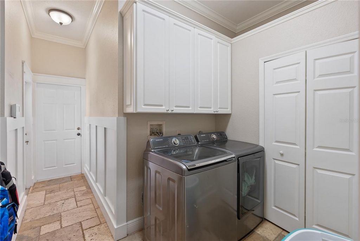
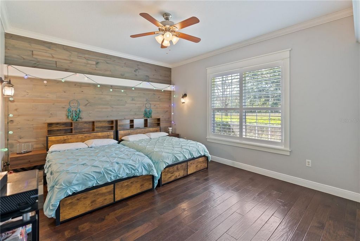


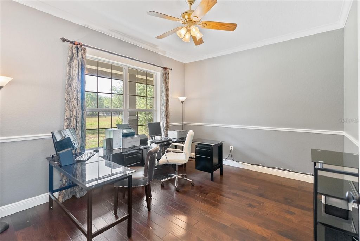
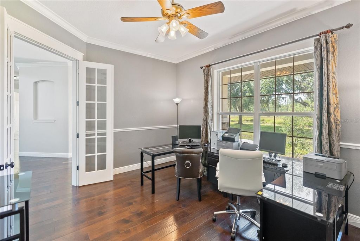

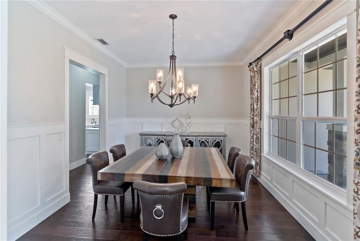

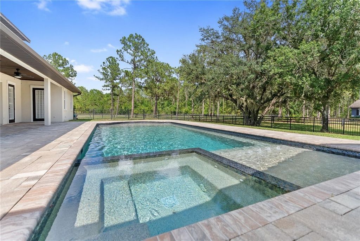
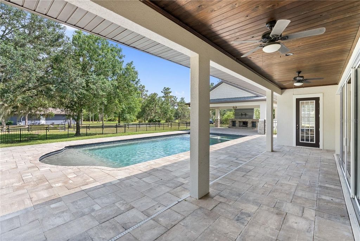
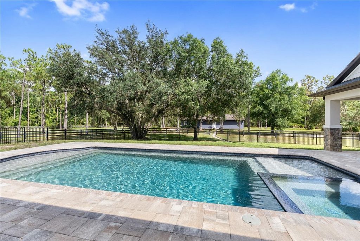

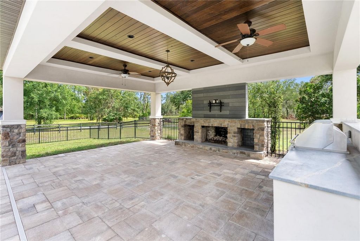

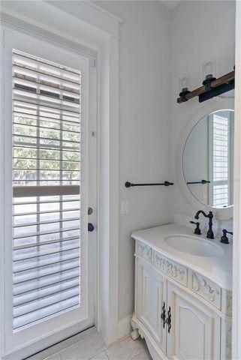



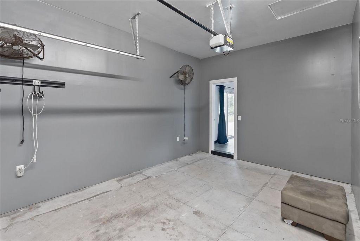
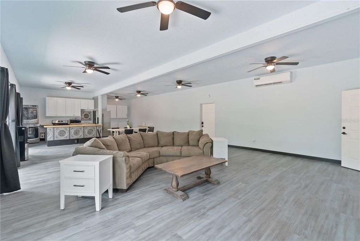
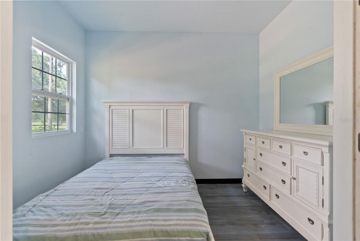






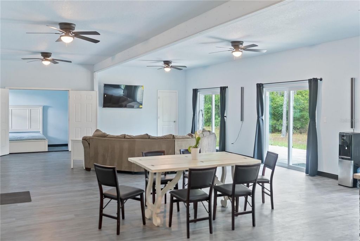



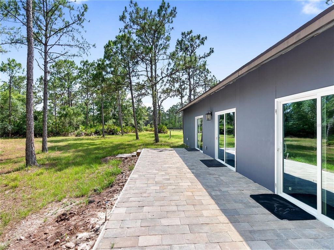


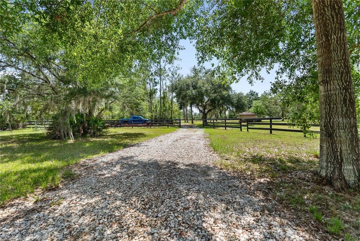

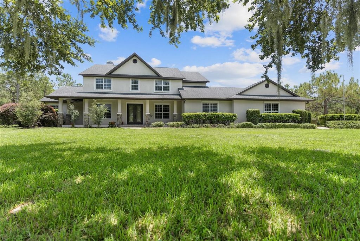

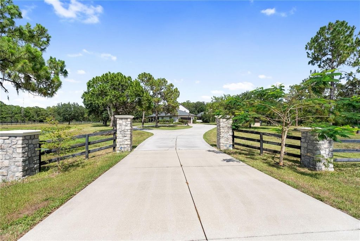
Features:
- Barbecue
- Washing Machine
- SwimmingPool
- Air Conditioning
- Dishwasher Meer bekijken Minder bekijken ***MOVE-IN READY | MOTIVATED SELLERS | NOT IN A FLOOD ZONE*** Ideally set on 7.25 cross-fenced acres within the highly-rated equestrian community of The Forest at Panther Ridge, this stunning Craftsman style home offers a unique multi-generational living experience. Featuring 4 bedrooms and 3.5 bathrooms in the main house, plus a 1 bedroom, 1 bath detached in-law suite, this property provides both luxury and flexibility for extended family living or guest accommodations. Surrounded by ancient forests, rolling green pastures, and over 17 miles of meandering private trails, experience unrivaled privacy while enjoying nature walks, horseback riding, elaborate gardens, and an abundance of undisturbed wildlife. Completely remodeled in 2018 with a modern open concept floor plan, the main house boasts soaring cathedral ceilings and abundant natural light. Warm wood flooring flows through spacious dining and living areas. The chef's kitchen is generously appointed with gorgeous cabinets by Metro, Subzero 42” refrigerator and 24” wine storage, WOLF 48” 6-burner gas range with griddle, WOLF 24” microwave, and quartz countertops. The oversized great room sets the stage for entertaining with a floor-to-ceiling wood-burning fireplace, custom tiled mantle, and sliding doors leading to the outdoor oasis. Enjoy the outdoors from the lanai boasting a heated saltwater pool and spa, with an enormous covered outdoor entertainment area featuring a 42” Alfresco grill, Subzero 24” outdoor refrigerator, wood-burning fireplace, and a huge TV area. At day’s end, retreat to the first-floor primary bedroom suite, boasting a sizable walk-in California closet, and an extensively remodeled spa-style bath with dual vanities, leathered granite countertops, and a glass tile shower. An ensuite guest bedroom, office, and powder room round out the downstairs space. Upstairs you’ll find a large bonus room, another fully renovated bathroom, and two large guest bedrooms with walk-in closets. The detached in-law suite with a private entrance features a full bath with a glassed-in shower, living, dining, and kitchen areas, and a 1.5 car garage. All of this within close proximity to shopping, dining, entertainment, A-rated schools, healthcare, nature, and recreational options. Explore world-class beaches and nearby attractions such as Lakewood Ranch Main Street, Lakewood Ranch Waterside, and Sarasota’s vibrant cultural scene. Schedule your private viewing today!
Features:
- Barbecue
- Washing Machine
- SwimmingPool
- Air Conditioning
- Dishwasher