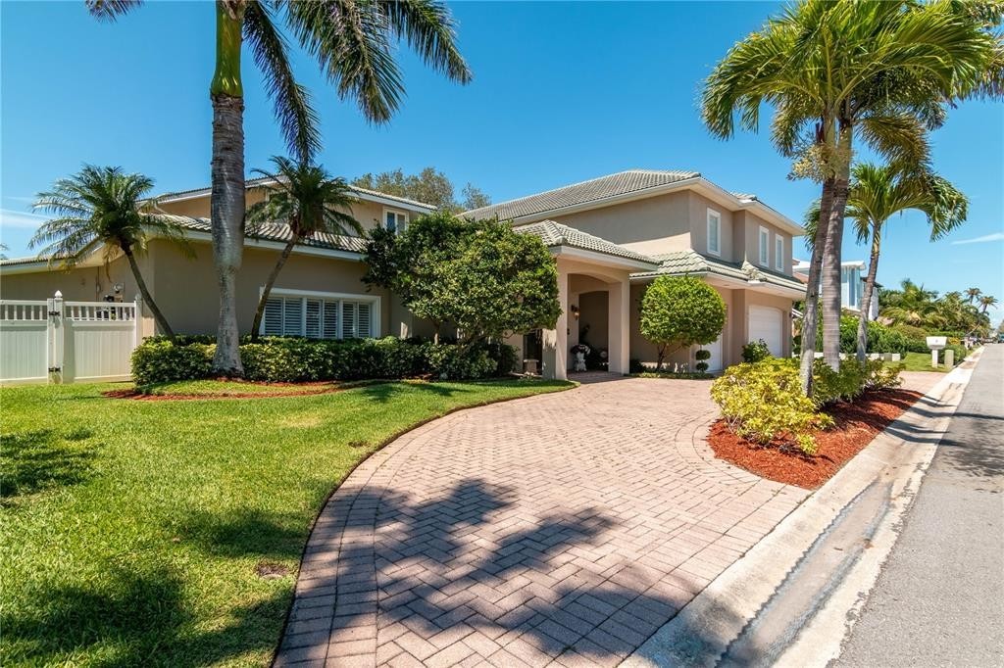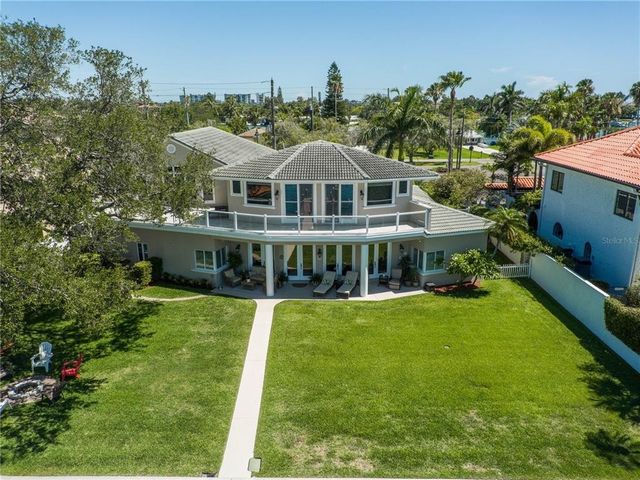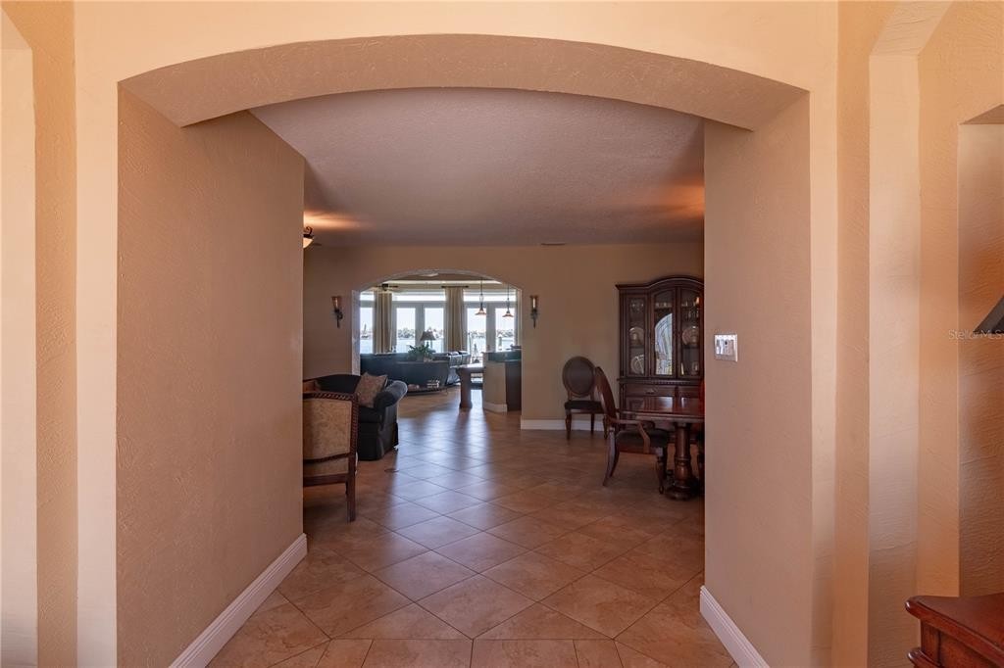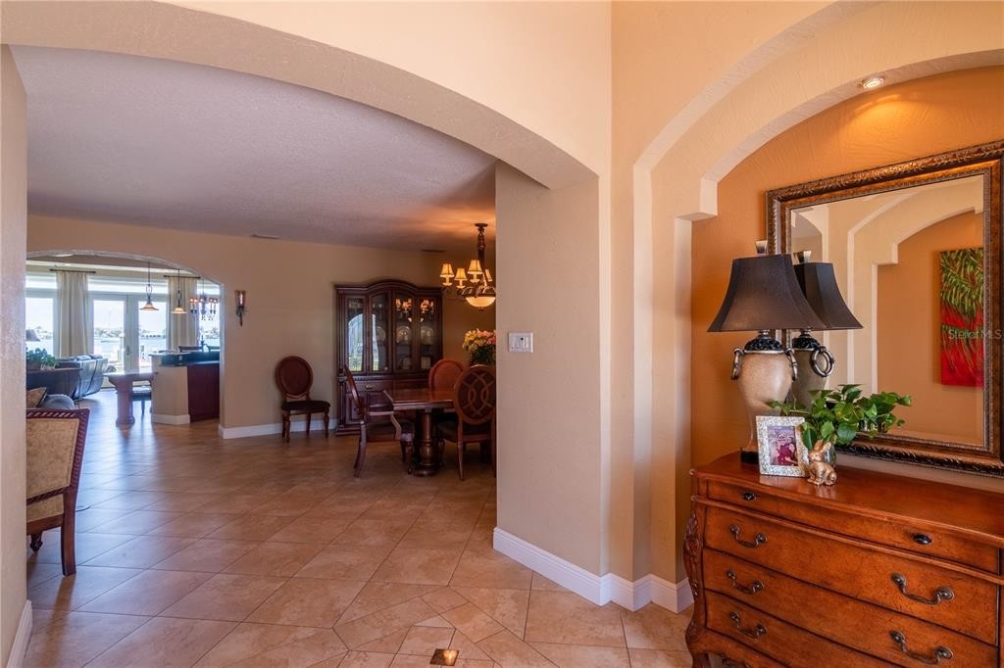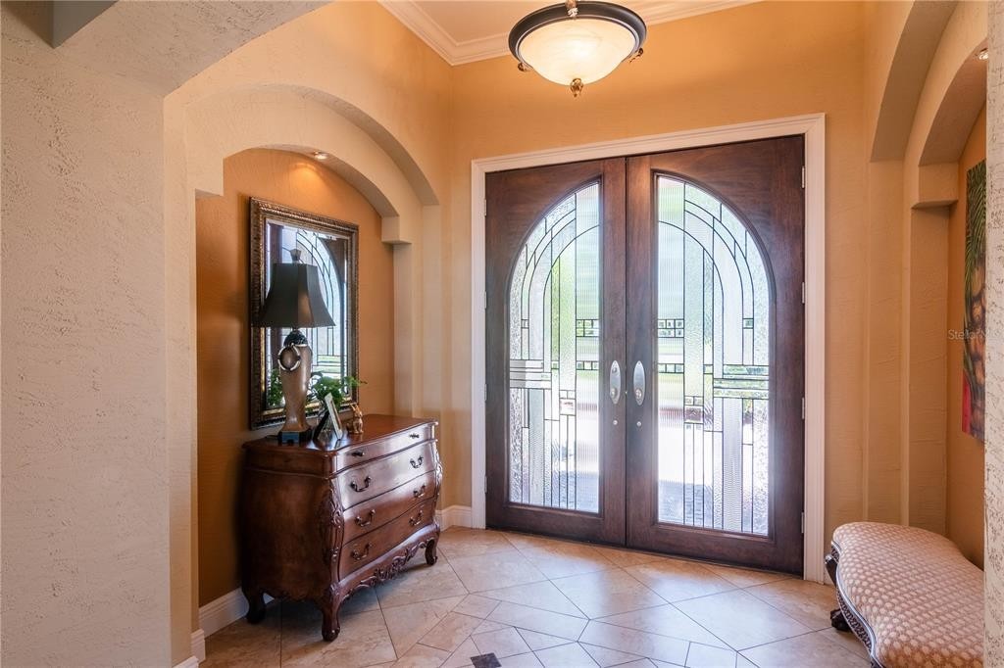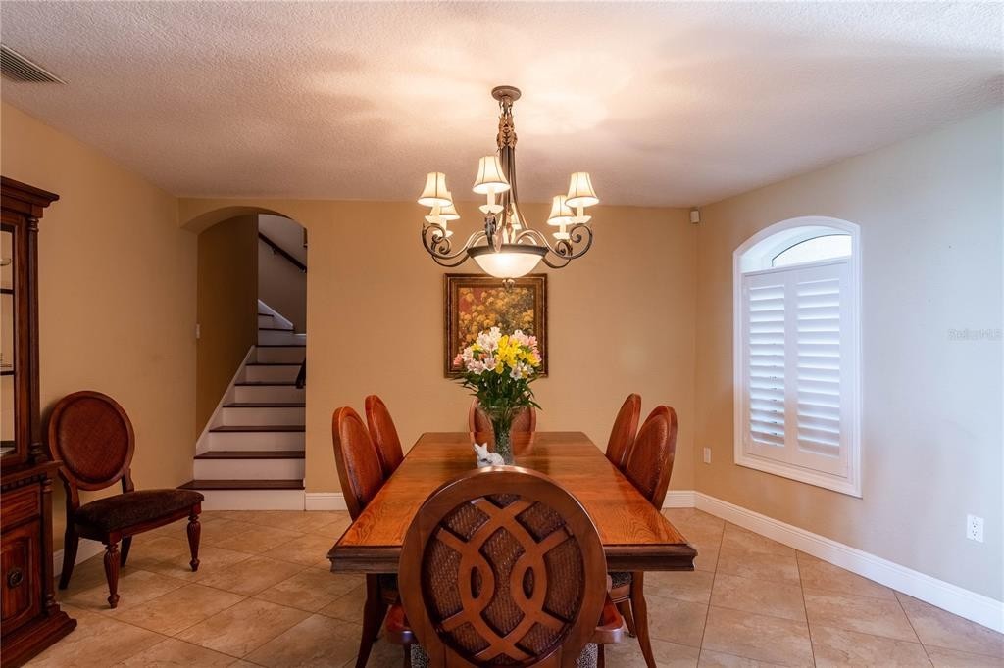FOTO'S WORDEN LADEN ...
Huis en eengezinswoning te koop — Treasure Island
EUR 2.615.942
Huis en eengezinswoning (Te koop)
Referentie:
EDEN-T98209259
/ 98209259
Welcome to your own piece of Paradise, located just steps to dining, nightlife and some of the finest white sand beaches along the gulf coast. This exquisitely updated home one of the most desirable neighborhoods in Treasure Island. The home offers three ground floor bedrooms and three full baths, with one potentially serving as a master suite due to its size, walk-in closet, and large bath. The primary suite upstairs features a large walk-in closet, independent AC unit, two vanities with Quartz countertops, a soaking tub, and a custom walk-in shower. Live here and fee like you are on vacation year round. Away from the hussle, your waterfront retreat is right outside the back door. The 100 foot of waterfront allows you to keep any size water toys from wave runners to a yacht, just steps from the house. This home is one of the closest walking locations to the beach you will find, short of being right on the shoreline. Enter through the custom leaded glass front doors, the views begin. While passing through the living room, there is a private office to the left and the formal dining area perfect for family gatherings to the right. Next, the great room and open kitchen area of the house, with high ceilings trimmed with large crown molding, and four sets of French doors providing abundant light. The view of the open water bay sets the mood for a peaceful evening or a night ot entertaining. The open kitchen features custom hardwood cabinetry, granite counter tops, stainless appliances. Gas stove top and a double convection oven, plus a 6'x10' walk in pantry make the kitchen a chef's delight. The curved, iron railing staircase leads you to a private spacious primary suite featuring a large walk-in closet, independent AC unit, two vanities with sparkling Quartz countertops, a soaking tub and custom walk in shower with multiple heads. The tiled glass rail balcony stretches 70 feet across the water side of the house from the master to the game room providing an unobstructed view of Boca Ciega Bay. One of the many unique features of this house is the "second upstairs" fun rooms. A one of a kind game room with a glass wall viewing the balcony and bay and the pocketed door media room offer countless hours of enjoyment for everyone without disturbing the quiet serenity of the downstairs great room. Cooled by its own 2 1/2 ton AC unit, there is also a high top bar counter with a sink, and mini fridge, a half bath, a game closet and access to 300 additional sq. feet of additional storage. Parking is never a problem here with the circular drive and oversize 3-car garage. The house has a gated side yard for storage of an RV or boat trailer. Off the garage there is a large workshop leading into the laundry room. Overall there 5,100 sq foot of air conditioned space with a total area of 6,900 under the roof, providing a lot of additional storage areas. The home's location also provides easy access to Downtown St Petersburg, filled with culture, sports, art festivals, and events. This property truly stands out as one of the most stunning custom-designed houses in Treasure Island. It's a home that promises a year-round vacation experience. Make this home yours today!
Meer bekijken
Minder bekijken
Willkommen in Ihrem eigenen Stück Paradies, nur wenige Schritte von Restaurants, Nachtleben und einigen der schönsten weißen Sandstrände entlang der Golfküste entfernt. Dieses exquisit renovierte Haus ist eines der begehrtesten Viertel auf Treasure Island. Das Haus bietet drei Schlafzimmer im Erdgeschoss und drei Vollbäder, von denen eines aufgrund seiner Größe, seines begehbaren Kleiderschranks und seines großen Bades möglicherweise als Master-Suite dient. Die Hauptsuite im Obergeschoss verfügt über einen großen begehbaren Kleiderschrank, eine unabhängige Klimaanlage, zwei Waschtische mit Quarz-Arbeitsplatten, eine Badewanne und eine individuelle ebenerdige Dusche. Lebe hier und bezahle, als wärst du das ganze Jahr über im Urlaub. Abseits des Trubels befindet sich Ihr Rückzugsort am Wasser direkt vor der Hintertür. Die 100 Fuß lange Uferpromenade ermöglicht es Ihnen, Wasserspielzeug jeder Größe, von Wellenläufern bis hin zu einer Yacht, nur wenige Schritte vom Haus entfernt zu halten. Dieses Haus ist einer der nächstgelegenen Wanderorte zum Strand, den Sie finden werden, ohne direkt an der Küste zu sein. Treten Sie durch die maßgefertigten Bleiglas-Eingangstüren ein, die Aussicht beginnt. Beim Durchschreiten des Wohnzimmers befindet sich links ein privates Büro und rechts der formelle Essbereich, der sich perfekt für Familienfeiern eignet. Als nächstes der große Raum und der offene Küchenbereich des Hauses mit hohen Decken, die mit großen Kronenleisten verkleidet sind, und vier französischen Türen, die viel Licht spenden. Der Blick auf die offene Wasserbucht stimmt auf einen ruhigen Abend oder eine unterhaltsame Nacht ein. Die offene Küche verfügt über maßgefertigte Hartholzschränke, Granit-Arbeitsplatten und Edelstahlgeräte. Gasherd und ein Doppelkonvektionsofen sowie eine 6'x10' begehbare Speisekammer machen die Küche zu einem Genuss für Köche. Die geschwungene, eiserne Geländertreppe führt Sie zu einer privaten, geräumigen Hauptsuite mit einem großen begehbaren Kleiderschrank, einer unabhängigen Klimaanlage, zwei Waschtischen mit funkelnden Quarz-Arbeitsplatten, einer Badewanne und einer maßgeschneiderten ebenerdigen Dusche mit mehreren Köpfen. Der geflieste Glasschienenbalkon erstreckt sich 70 Fuß über die Wasserseite des Hauses vom Master bis zum Spielzimmer und bietet einen ungehinderten Blick auf die Bucht von Boca Ciega. Eines der vielen einzigartigen Merkmale dieses Hauses sind die Spaßräume im "zweiten Obergeschoss". Ein einzigartiges Spielzimmer mit einer Glaswand mit Blick auf den Balkon und die Bucht und der Medienraum mit Taschentür bieten unzählige Stunden Spaß für alle, ohne die ruhige Ruhe des großen Raumes im Erdgeschoss zu stören. Gekühlt durch eine eigene 2 1/2-Tonnen-Klimaanlage gibt es auch eine hohe Bartheke mit Spüle und Minikühlschrank, ein halbes Bad, einen Spielschrank und Zugang zu 300 zusätzlichen Quadratmetern zusätzlichem Stauraum. Parken ist hier mit der kreisförmigen Einfahrt und der übergroßen Garage für 3 Autos nie ein Problem. Das Haus verfügt über einen eingezäunten Seitenhof zur Aufbewahrung eines Wohnmobils oder Bootsanhängers. Von der Garage aus führt eine große Werkstatt in die Waschküche. Insgesamt gibt es 5.100 m² klimatisierte Fläche mit einer Gesamtfläche von 6.900 unter dem Dach, die viele zusätzliche Lagerflächen bietet. Die Lage des Hauses bietet auch einen einfachen Zugang zur Innenstadt von St. Petersburg mit Kultur, Sport, Kunstfestivals und Veranstaltungen. Dieses Anwesen zeichnet sich wirklich als eines der atemberaubendsten Häuser in Treasure Island aus. Es ist ein Zuhause, das das ganze Jahr über ein Urlaubserlebnis verspricht. Machen Sie dieses Zuhause noch heute zu Ihrem Zuhause!
Welcome to your own piece of Paradise, located just steps to dining, nightlife and some of the finest white sand beaches along the gulf coast. This exquisitely updated home one of the most desirable neighborhoods in Treasure Island. The home offers three ground floor bedrooms and three full baths, with one potentially serving as a master suite due to its size, walk-in closet, and large bath. The primary suite upstairs features a large walk-in closet, independent AC unit, two vanities with Quartz countertops, a soaking tub, and a custom walk-in shower. Live here and fee like you are on vacation year round. Away from the hussle, your waterfront retreat is right outside the back door. The 100 foot of waterfront allows you to keep any size water toys from wave runners to a yacht, just steps from the house. This home is one of the closest walking locations to the beach you will find, short of being right on the shoreline. Enter through the custom leaded glass front doors, the views begin. While passing through the living room, there is a private office to the left and the formal dining area perfect for family gatherings to the right. Next, the great room and open kitchen area of the house, with high ceilings trimmed with large crown molding, and four sets of French doors providing abundant light. The view of the open water bay sets the mood for a peaceful evening or a night ot entertaining. The open kitchen features custom hardwood cabinetry, granite counter tops, stainless appliances. Gas stove top and a double convection oven, plus a 6'x10' walk in pantry make the kitchen a chef's delight. The curved, iron railing staircase leads you to a private spacious primary suite featuring a large walk-in closet, independent AC unit, two vanities with sparkling Quartz countertops, a soaking tub and custom walk in shower with multiple heads. The tiled glass rail balcony stretches 70 feet across the water side of the house from the master to the game room providing an unobstructed view of Boca Ciega Bay. One of the many unique features of this house is the "second upstairs" fun rooms. A one of a kind game room with a glass wall viewing the balcony and bay and the pocketed door media room offer countless hours of enjoyment for everyone without disturbing the quiet serenity of the downstairs great room. Cooled by its own 2 1/2 ton AC unit, there is also a high top bar counter with a sink, and mini fridge, a half bath, a game closet and access to 300 additional sq. feet of additional storage. Parking is never a problem here with the circular drive and oversize 3-car garage. The house has a gated side yard for storage of an RV or boat trailer. Off the garage there is a large workshop leading into the laundry room. Overall there 5,100 sq foot of air conditioned space with a total area of 6,900 under the roof, providing a lot of additional storage areas. The home's location also provides easy access to Downtown St Petersburg, filled with culture, sports, art festivals, and events. This property truly stands out as one of the most stunning custom-designed houses in Treasure Island. It's a home that promises a year-round vacation experience. Make this home yours today!
Referentie:
EDEN-T98209259
Land:
US
Stad:
Treasure Island
Postcode:
33706
Categorie:
Residentieel
Type vermelding:
Te koop
Type woning:
Huis en eengezinswoning
Omvang woning:
473 m²
Omvang perceel:
1.295 m²
Slaapkamers:
4
Badkamers:
5
