EUR 958.879
3 slk
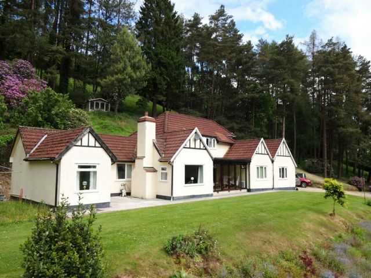
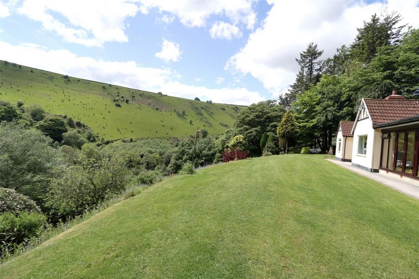
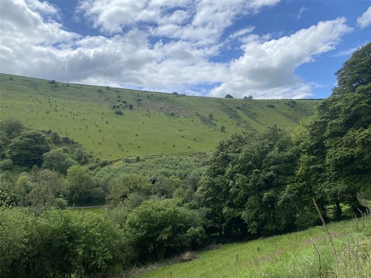
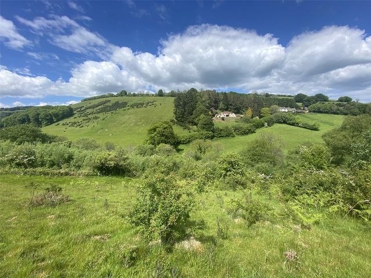
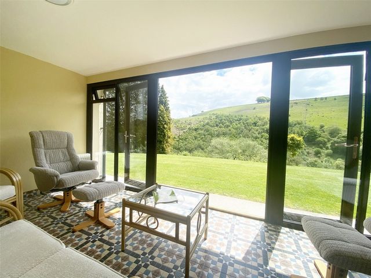
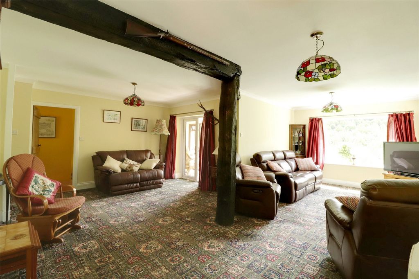
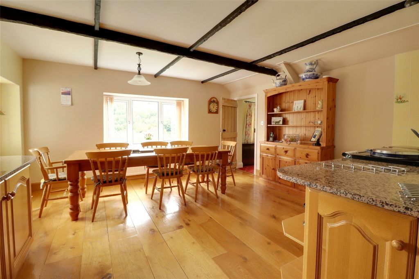
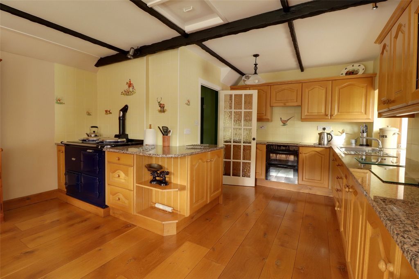
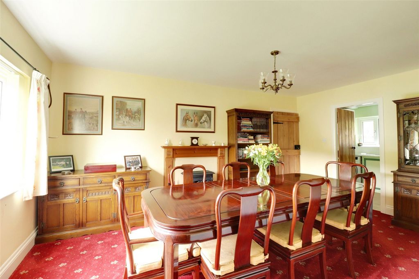
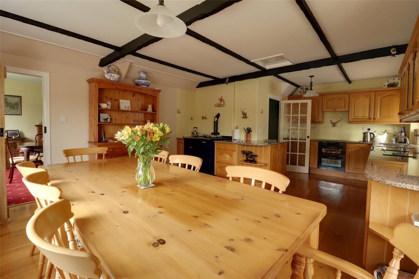
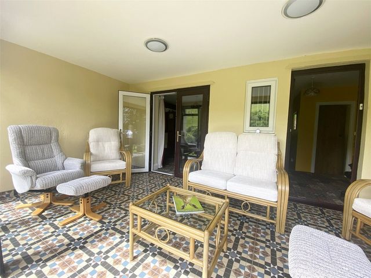
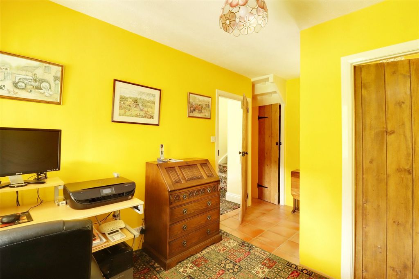
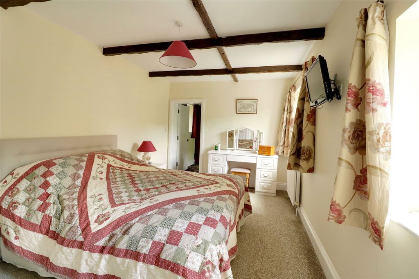
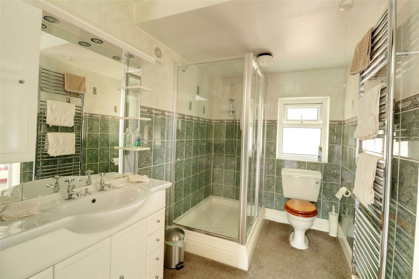
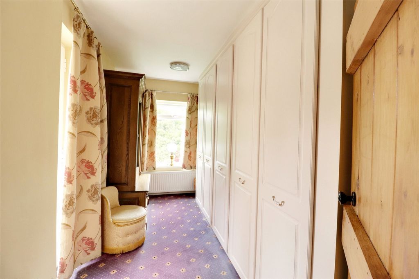
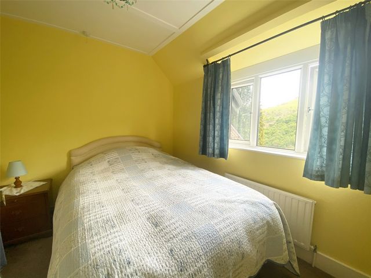
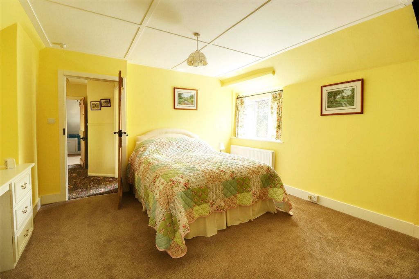
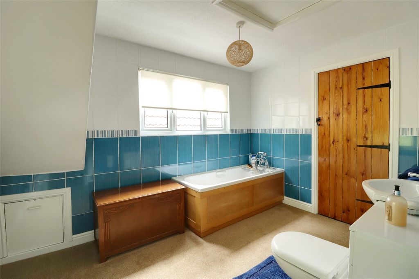
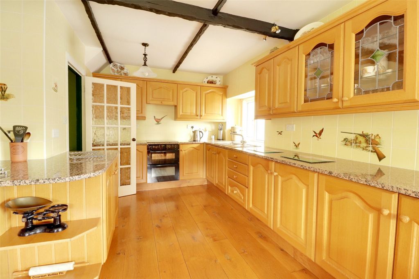
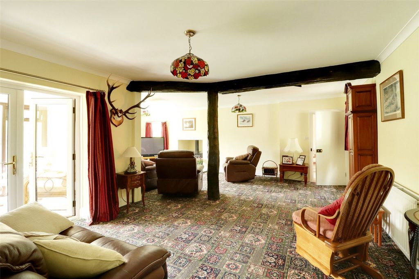
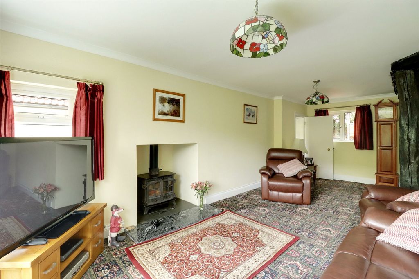
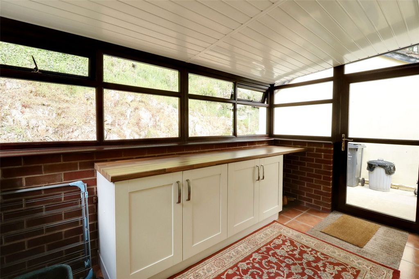
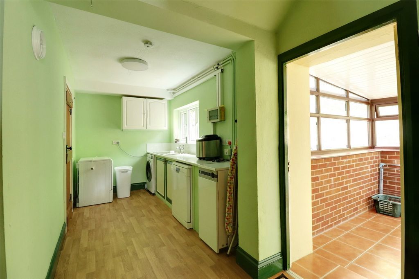
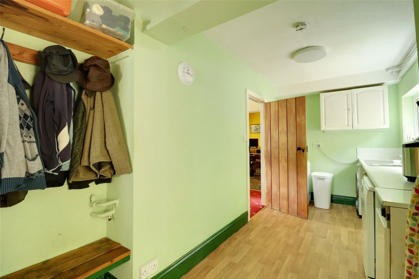
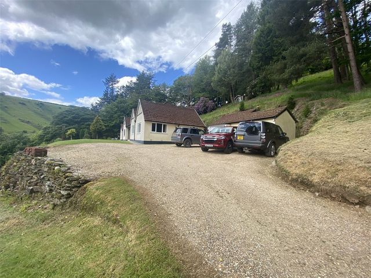
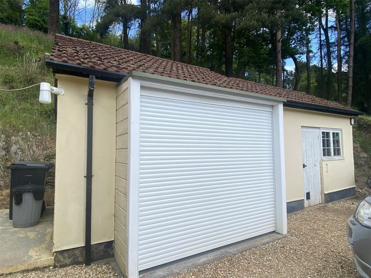
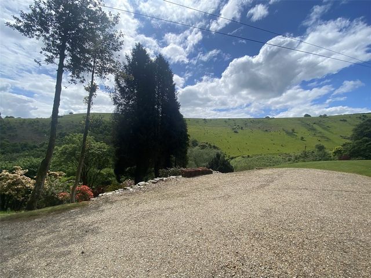
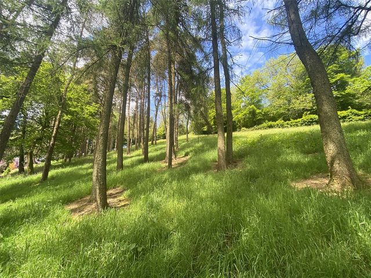
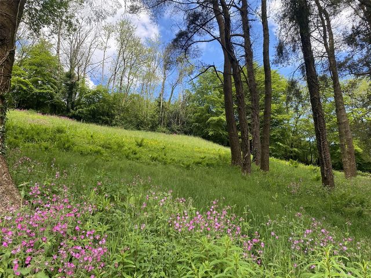
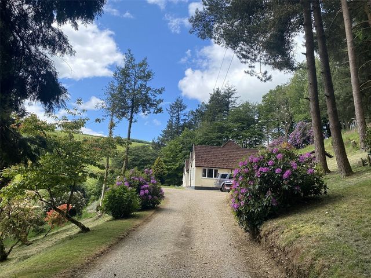
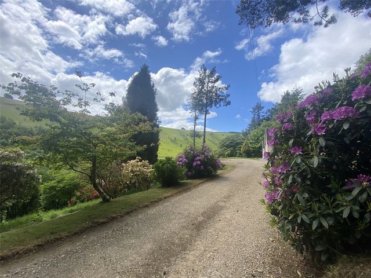
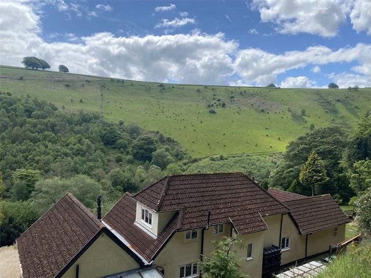
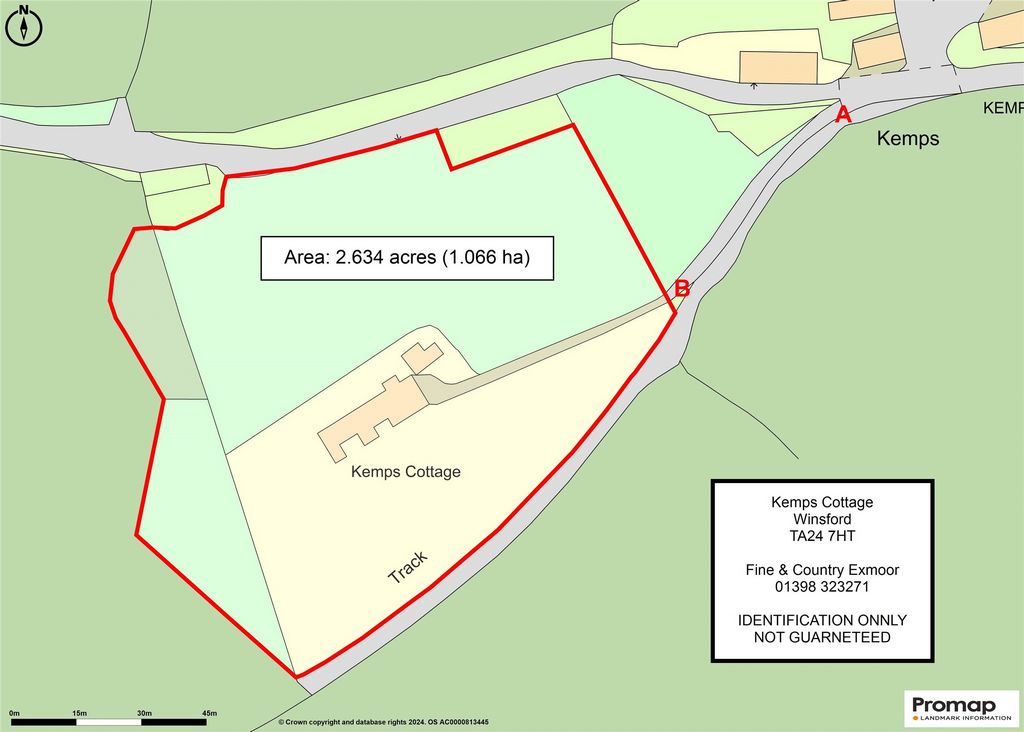
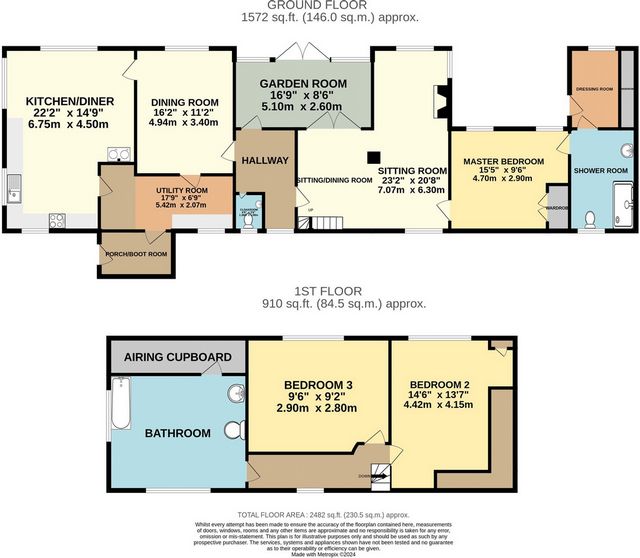
As illustrated via the floor plan the property is accessed via a side door providing access into the rear porch/boot room with worksurface and undercounter cupboards. A door leads through to the utility room with plumbing for washing machine and dishwasher as well the boiler. In addition, there is further space for hanging coats. The double aspect kitchen/diner enjoys south facing views of Bye Common and benefits from an oil fired Aga which provides hot water. There is ample work surface space and an extensive range of fitted wall and base units as well as an integral oven and hob. A door leads through to the south facing dining room with feature fireplace and provides a suitable entertaining. The inner hall provides access to the rest of the ground floor accommodation as well as the downstairs cloakroom. To the front elevation and accessed via the inner hall and sitting room the garden room occupies a south facing position and provides the perfect spot to admire the views, gardens and wildlife. The impressive double aspect sitting room offers a comfortable and spacious space within the home which enjoys beautiful views of the garden and neighbouring countryside as well as the benefit of a woodburning stove. Stairs also lead to the first floor. Continuing from here on the ground floor a door leads through to the master suite with en-suite shower room and dressing room with fitted wardrobes and a door to the outside. First floor
The curved stairs lead from the sitting room to the landing which provides access to the further 2 double bedrooms both with south facing views and a well equipped bathroom with airing cupboard.Accessed via a shared lane to the main entrance. The private level drive continues towards the house and is boarded on either side by mature trees, shrubs and a wide variety of plants. The drive continues to a large parking area with turning space and provides access to the garage and workshop. The level garden runs in front of the house and is predominately laid to lawn providing a large open area where the views can be enjoyed from. Nestled into the hillside the property stands in total within some c. 2.6 acres of garden, land and woodland. There are a number of access paths through the several parcels of woodland and mature grass areas to the front. There is also a stream fed pond. Agents Note
The first part of the access we understand to be an unadopted highway. The property has a shared responsibility with Kemps Farm between points A B on the land plan.We understand the hunting rights are retained by a third party.Utilities and Services
Private shared water, private drainage and mains electric. Oil fired central heating. Wayleaves
The property is being sold subject to and with the benefits of all rights including right of way (whether public or private) light, support, drainage, water and electricity supplies and other rights and obligations, easements and quasi easements and restrictive covenants and all existing and proposed wayleaves for masts, pylons, stays, cables, drains, water, gas and other pipes whether referred to in these particulars or not. We encourage you to check before viewing a property the potential broadband speeds and mobile signal coverage. You can do so by visiting https://checker.ofcom.org.ukKitche/diner 22'2" x 14'9" (6.76m x 4.5m).Dining Room 16'2" x 11'2" (4.93m x 3.4m).Garden Room 16'9" x 8'6" (5.1m x 2.6m).Sitting Room 23'2" x 20'8" (7.06m x 6.3m).Master Bedroom 15'5" x 9'6" (4.7m x 2.9m).Utility Room 17'9" x 6'9" (5.4m x 2.06m).Services Private shared water, private drainage and mains electric. Oil fired central heating.Tenure FreeholdAgents Note The first part of the access we understand to be an unadopted highway. The property has a shared responsibility with Kemps Farm between points A B on the land plan.We understand the hunting rights are retained by a third party.Council Tax Band Somerset FEnergy Performance Certificate EPC G***PLEASE DO NOT USE SAT NAV AS IT WILL NOT TAKE YOU TO THE RIGHT PLACE***From Dulverton, join the A396 northwards towards Wheddon Cross and Minehead, after passing through Bridgetown take the first left turn signposted (Coppleham Cross) to Winsford. Continue through the village of Winsford signposted Exford proceed along here for over 1 mile and then on the right hand bend and proceed forward where the no through sign is. Continue along the drive, and up the hill and you will see Kemps Farm on your right hand side, just in front of the property is a drive down to your left hand side signposted Kemps Cottage, turn left here and follow the drive and property will be in front of you. What3words
Start of the drive from the road: ///condensed.coaching.prestige Entrance: ///headless.freed.passagesFeatures:
- Garden
- Parking
- Garage Meer bekijken Minder bekijken Originally forming part of Kemps Farm, Kemps Cottage has been extended and improved over the years creating a substantial and flexible residence which offers a balance of seclusion and privacy whilst not being isolated. Now for sale for the first time in over 15 years this well maintained home stands in one of the most fantastic settings on Exmoor with panoramic views of Bye Common and the Exe Valley with access to some of the most fantastic walking and riding on Exmoor. Accommodation
As illustrated via the floor plan the property is accessed via a side door providing access into the rear porch/boot room with worksurface and undercounter cupboards. A door leads through to the utility room with plumbing for washing machine and dishwasher as well the boiler. In addition, there is further space for hanging coats. The double aspect kitchen/diner enjoys south facing views of Bye Common and benefits from an oil fired Aga which provides hot water. There is ample work surface space and an extensive range of fitted wall and base units as well as an integral oven and hob. A door leads through to the south facing dining room with feature fireplace and provides a suitable entertaining. The inner hall provides access to the rest of the ground floor accommodation as well as the downstairs cloakroom. To the front elevation and accessed via the inner hall and sitting room the garden room occupies a south facing position and provides the perfect spot to admire the views, gardens and wildlife. The impressive double aspect sitting room offers a comfortable and spacious space within the home which enjoys beautiful views of the garden and neighbouring countryside as well as the benefit of a woodburning stove. Stairs also lead to the first floor. Continuing from here on the ground floor a door leads through to the master suite with en-suite shower room and dressing room with fitted wardrobes and a door to the outside. First floor
The curved stairs lead from the sitting room to the landing which provides access to the further 2 double bedrooms both with south facing views and a well equipped bathroom with airing cupboard.Accessed via a shared lane to the main entrance. The private level drive continues towards the house and is boarded on either side by mature trees, shrubs and a wide variety of plants. The drive continues to a large parking area with turning space and provides access to the garage and workshop. The level garden runs in front of the house and is predominately laid to lawn providing a large open area where the views can be enjoyed from. Nestled into the hillside the property stands in total within some c. 2.6 acres of garden, land and woodland. There are a number of access paths through the several parcels of woodland and mature grass areas to the front. There is also a stream fed pond. Agents Note
The first part of the access we understand to be an unadopted highway. The property has a shared responsibility with Kemps Farm between points A B on the land plan.We understand the hunting rights are retained by a third party.Utilities and Services
Private shared water, private drainage and mains electric. Oil fired central heating. Wayleaves
The property is being sold subject to and with the benefits of all rights including right of way (whether public or private) light, support, drainage, water and electricity supplies and other rights and obligations, easements and quasi easements and restrictive covenants and all existing and proposed wayleaves for masts, pylons, stays, cables, drains, water, gas and other pipes whether referred to in these particulars or not. We encourage you to check before viewing a property the potential broadband speeds and mobile signal coverage. You can do so by visiting https://checker.ofcom.org.ukKitche/diner 22'2" x 14'9" (6.76m x 4.5m).Dining Room 16'2" x 11'2" (4.93m x 3.4m).Garden Room 16'9" x 8'6" (5.1m x 2.6m).Sitting Room 23'2" x 20'8" (7.06m x 6.3m).Master Bedroom 15'5" x 9'6" (4.7m x 2.9m).Utility Room 17'9" x 6'9" (5.4m x 2.06m).Services Private shared water, private drainage and mains electric. Oil fired central heating.Tenure FreeholdAgents Note The first part of the access we understand to be an unadopted highway. The property has a shared responsibility with Kemps Farm between points A B on the land plan.We understand the hunting rights are retained by a third party.Council Tax Band Somerset FEnergy Performance Certificate EPC G***PLEASE DO NOT USE SAT NAV AS IT WILL NOT TAKE YOU TO THE RIGHT PLACE***From Dulverton, join the A396 northwards towards Wheddon Cross and Minehead, after passing through Bridgetown take the first left turn signposted (Coppleham Cross) to Winsford. Continue through the village of Winsford signposted Exford proceed along here for over 1 mile and then on the right hand bend and proceed forward where the no through sign is. Continue along the drive, and up the hill and you will see Kemps Farm on your right hand side, just in front of the property is a drive down to your left hand side signposted Kemps Cottage, turn left here and follow the drive and property will be in front of you. What3words
Start of the drive from the road: ///condensed.coaching.prestige Entrance: ///headless.freed.passagesFeatures:
- Garden
- Parking
- Garage