EUR 1.074.958
4 k
3 slk
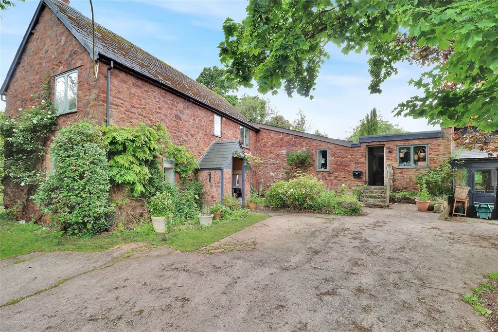
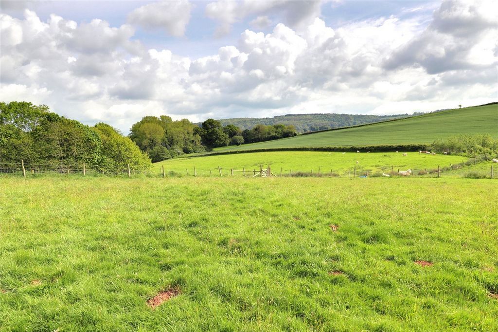
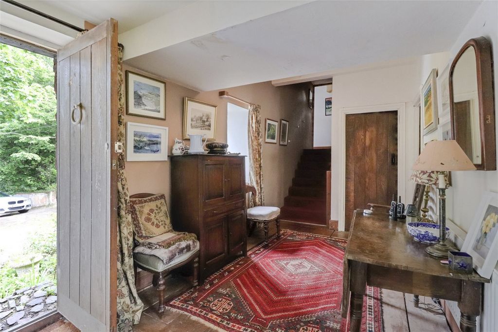
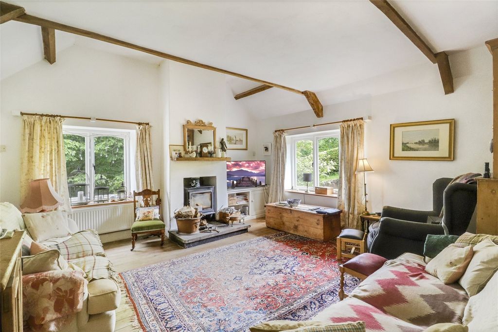


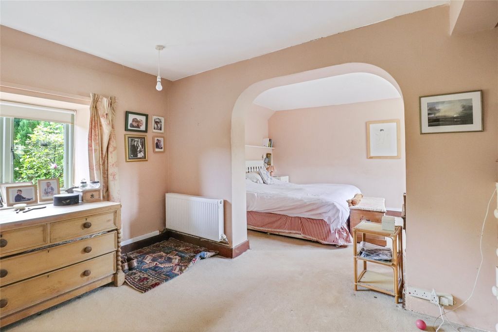

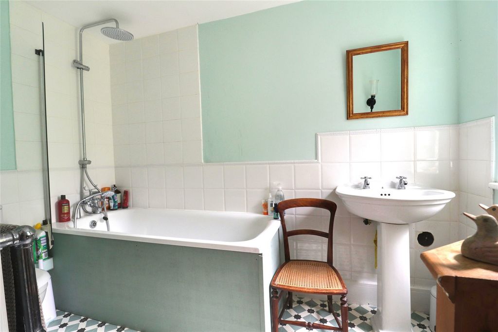
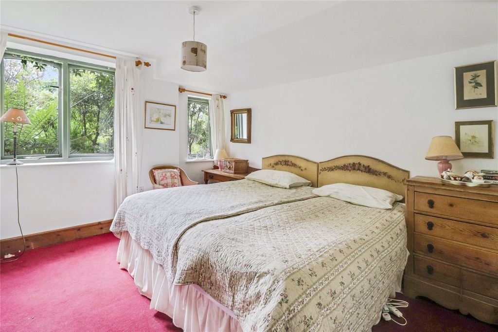

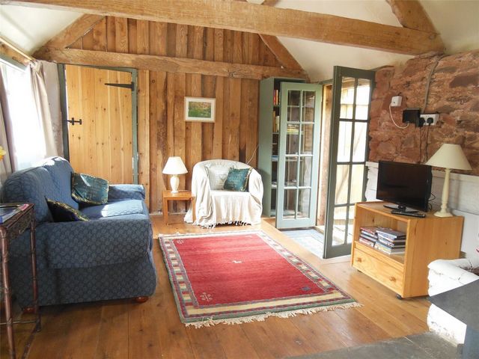

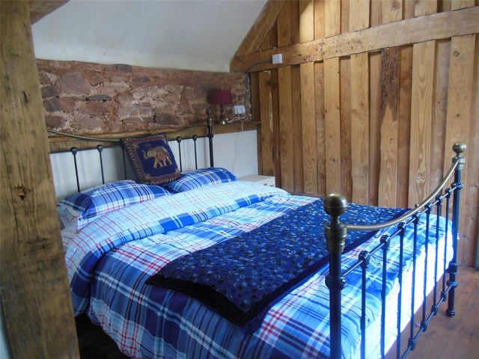

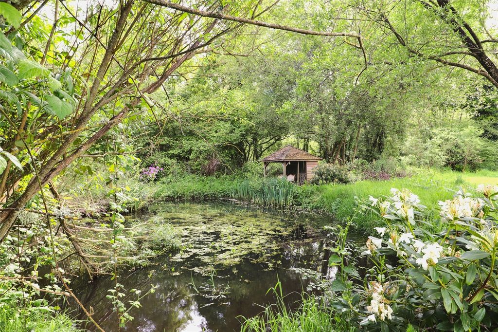
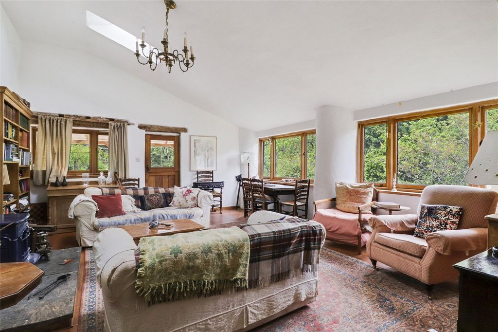

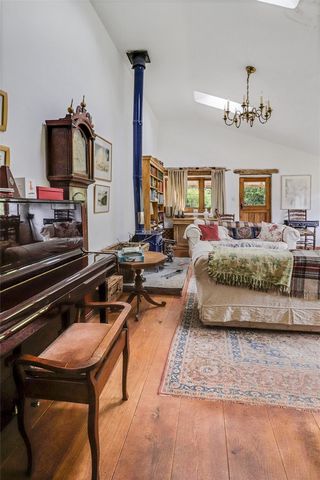
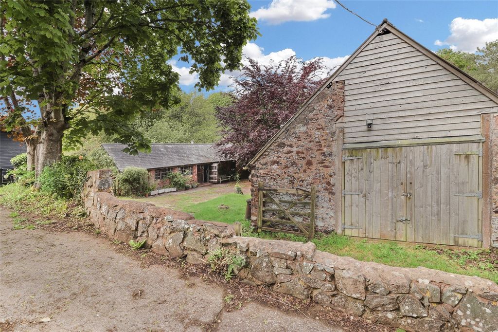


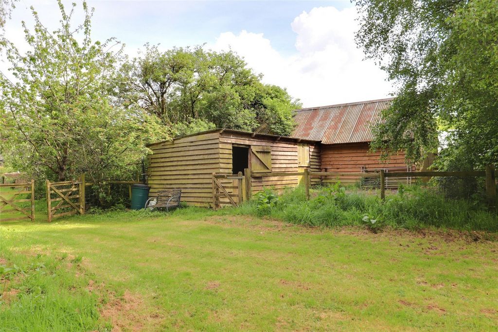

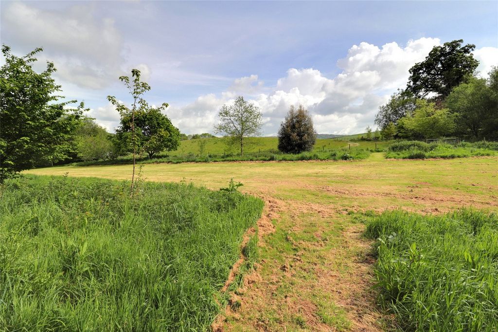
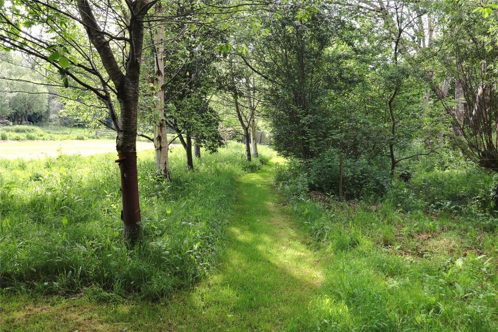


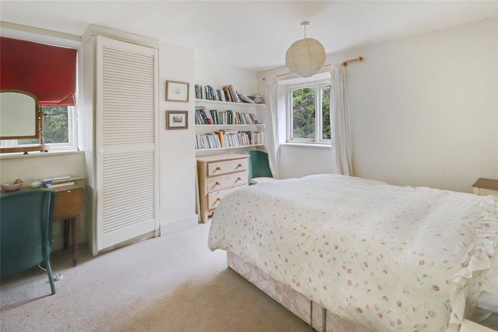
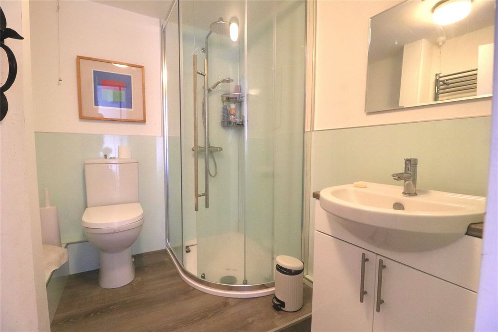
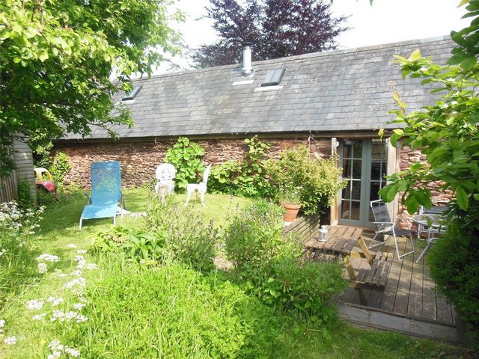

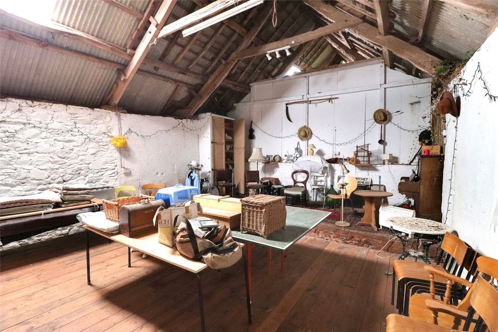
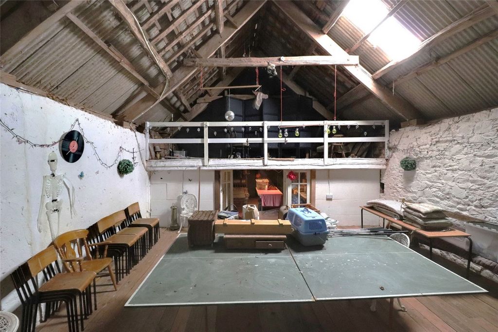

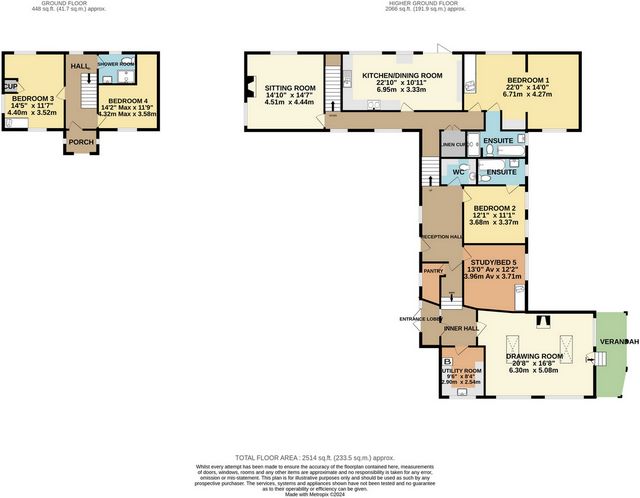

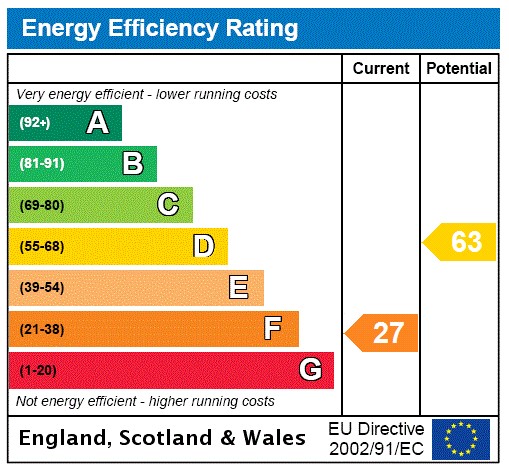
The property is set in around 7 acres of land made up of gardens, orchard, copse and pasture. Approached off the lane onto a concrete private road which neighbouring properties have right of way over. The track runs into a private drive leading up to the property or through a five bar gate into the courtyard where the majority of the outbuildings and holiday cottage is situated. A further five bar gate gives access to an orchard, streamside gardens, stable and tractor shed with the fields beyond. There is also a copse with small pond and summerhouse, a kitchen garden, polytunnel, chicken run and a private area of garden with patio immediately outside of the kitchen/dining room which backs onto one of the fields.Services
Mains and spring water supply, mains electric, Septic tank drainage and oil fired central heating.Council Tax
Band FTenure
FreeholdFrom Minehead proceed on the A39 towards Williton bypassing Dunster and going through the villages of Carhampton, Bilbrook and Washford. On leaving Washford and on reaching the roundabout at Tropiquaria take the third exit signposted Raleighs Cross and Wiveliscombe. Follow the road turning left at the next crossroads signposted Monksilver follow the road down the hill into the hamlet of Yarde taking the first access lane on the right between two properties and Yarde Oak will be found at the end of the track.What3words: suitably.prancing.longFeatures:
- Parking
- Garage Meer bekijken Minder bekijken Yarde Oak is delightfully situated in the hamlet of Yarde nestling at the foot of the Brendon Hills within the Exmoor National Park and a three miles from the coast at Watchet. Originally a farm building that was converted into residential use around 50 years ago, the property has pleasing stone elevations under a slate roof. It is equipped with oil fired central heating and offers versatile and interesting accommodation, with the added attraction of a holiday cottage which can provide a useful income.There is also a large stone barn currently used as games room with bar and stage, garage/workshop and storage but is also suitable for a variety of uses and with potential for conversion subject to planning permission. The land is made up of predominantly pasture together with orchard, gardens, copse and will no doubt appeal to those looking to keep small animal or seeking the self-sufficient lifestyle.Arranged over two floors and split levels the accommodation in brief comprises; reception hall with exposed wide elm floorboards, cloakroom fitted with a two piece white suite, tiled floor and staying on this level there is a double bedroom with en-suite bathroom and shower over the bath and a study/fifth bedroom. A hallway leads off the hall where there is a pantry and steps down to an inner hall with exposed floor boards off which is an enclosed porch with door to outside, a utility/boiler room with Belfast sink, tiled topped surface and plumbing for washing machine. A super double aspect drawing room with vaulted ceiling, woodburner on a slate hearth, exposed timber flooring and stable door opens onto veranda and gardens.A short flight of stairs from the reception hall leads up to a higher ground floor level hallway off which is a double aspect sitting room with woodburner and exposed timber flooring, a kitchen/dining room with bi fold doors to garden and fitted with a range of base and wall units with square edge working surfaces, one and a half bowl single drainer sink unit with mixer tap, larder cupboard, pine dresser Everhot cooker, tall larder fridge and dishwasher. To complete the accommodation on this floor there is a principal double aspect bedroom with a range of fitted bedroom furniture and an en-suite bathroom with separate shower.A staircase from the hallway descends to the lower ground floor where there are two further bedrooms, a shower room and hall with porch and separate entrance to outside.OUTSIDE
The property is set in around 7 acres of land made up of gardens, orchard, copse and pasture. Approached off the lane onto a concrete private road which neighbouring properties have right of way over. The track runs into a private drive leading up to the property or through a five bar gate into the courtyard where the majority of the outbuildings and holiday cottage is situated. A further five bar gate gives access to an orchard, streamside gardens, stable and tractor shed with the fields beyond. There is also a copse with small pond and summerhouse, a kitchen garden, polytunnel, chicken run and a private area of garden with patio immediately outside of the kitchen/dining room which backs onto one of the fields.Services
Mains and spring water supply, mains electric, Septic tank drainage and oil fired central heating.Council Tax
Band FTenure
FreeholdFrom Minehead proceed on the A39 towards Williton bypassing Dunster and going through the villages of Carhampton, Bilbrook and Washford. On leaving Washford and on reaching the roundabout at Tropiquaria take the third exit signposted Raleighs Cross and Wiveliscombe. Follow the road turning left at the next crossroads signposted Monksilver follow the road down the hill into the hamlet of Yarde taking the first access lane on the right between two properties and Yarde Oak will be found at the end of the track.What3words: suitably.prancing.longFeatures:
- Parking
- Garage Yarde Oak jest uroczo położony w wiosce Yarde, położonej u podnóża wzgórz Brendon Hills w Parku Narodowym Exmoor i trzy mile od wybrzeża w Watchet. Pierwotnie budynek gospodarczy, który został przekształcony w budynek mieszkalny około 50 lat temu, nieruchomość ma przyjemne kamienne elewacje pod łupkowym dachem. Jest wyposażony w centralne ogrzewanie opalane olejem i oferuje wszechstronne i interesujące zakwaterowanie, z dodatkową atrakcją w postaci domku letniskowego, który może zapewnić użyteczny dochód.Istnieje również duża kamienna stodoła obecnie używana jako sala gier z barem i sceną, garażem/warsztatem i magazynem, ale nadaje się również do różnych zastosowań i z potencjałem do przebudowy pod warunkiem uzyskania pozwolenia na budowę. Teren składa się głównie z pastwisk wraz z sadem, ogrodami, zagajnikami i bez wątpienia spodoba się tym, którzy chcą hodować małe zwierzęta lub szukają samowystarczalnego stylu życia.Rozmieszczone na dwóch piętrach i podzielone poziomy, zakwaterowanie w skrócie składa się z; hol recepcyjny z odsłoniętymi szerokimi deskami podłogowymi z wiązu, szatnia wyposażona w dwuczęściowy biały apartament, podłoga wyłożona kafelkami i na tym poziomie znajduje się dwuosobowa sypialnia z łazienką i prysznicem nad wanną oraz gabinet/piąta sypialnia. Korytarz prowadzi z holu, w którym znajduje się spiżarnia i schody w dół do wewnętrznego holu z odsłoniętymi deskami podłogowymi, z którego znajduje się zamknięty ganek z drzwiami na zewnątrz, pomieszczenie gospodarcze/kotłownia ze zlewozmywakiem Belfast, powierzchnią wyłożoną kafelkami i instalacją wodno-kanalizacyjną do pralki. Super dwuczęściowy salon ze sklepionym sufitem, piecem na łupkowym palenisku, odsłoniętą drewnianą podłogą i drzwiami do stajni otwiera się na werandę i ogrody.Krótki bieg schodów z holu recepcyjnego prowadzi do korytarza na wyższym poziomie parteru, z którego znajduje się salon z podwójnym salonem z palnikiem na drewno i odsłoniętą drewnianą podłogą, kuchnia/jadalnia z dwuskrzydłowymi drzwiami do ogrodu i wyposażona w szereg szafek dolnych i ściennych z kwadratowymi krawędziami roboczymi, zlewozmywak jednoipółkomorowy z pojedynczym ociekaczem z baterią, szafką na spiżarnię, sosnową komodą Everhot cooker, wysoką spiżarnią, lodówką i zmywarką. Na tym piętrze znajduje się główna sypialnia dwuosobowa z szeregiem wbudowanych mebli do sypialni oraz łazienką z oddzielnym prysznicem.Klatka schodowa z korytarza schodzi na niższy parter, gdzie znajdują się dwie kolejne sypialnie, łazienka z prysznicem oraz hol z werandą i osobnym wejściem na zewnątrz.NA ZEWNĄTRZ
Nieruchomość położona jest na około 7 akrach ziemi składającej się z ogrodów, sadu, zagajnika i pastwiska. Zjeżdża z pasa ruchu na drogę prywatną, po której pierwszeństwo mają sąsiednie posesje. Trasa biegnie do prywatnego podjazdu prowadzącego do posesji lub przez pięcioprętową bramę na dziedziniec, na którym znajduje się większość budynków gospodarczych i domków letniskowych. Kolejna pięcioprętowa brama daje dostęp do sadu, ogrodów nad strumieniem, stajni i szopy na traktory, z polami za nimi. Do dyspozycji Gości jest również zagajnik z małym stawem i altany, ogród kuchenny, tunel foliowy, wybieg dla kurczaków oraz prywatna część ogrodu z patio bezpośrednio poza kuchnią/jadalnią, która wychodzi na jedno z pól.Usługi
Sieć wodociągowa i źródlana, sieć elektryczna, drenaż szamba i centralne ogrzewanie opalane olejem.Podatek lokalny
Pasmo FKadencji
WłasnościoweZ Minehead jedź autostradą A39 w kierunku Williton, omijając Dunster i przejeżdżając przez wioski Carhampton, Bilbrook i Washford. Wyjeżdżając z Washford i docierając do ronda w Tropiquaria, skręć w trzeci zjazd oznaczony jako Raleighs Cross i Wiveliscombe. Podążaj drogą, skręcając w lewo na następnym skrzyżowaniu oznaczonym znakiem Monksilver, podążaj drogą w dół wzgórza do wioski Yarde, biorąc pierwszy pas dojazdowy po prawej stronie między dwiema posesjami, a Yarde Oak znajdzie się na końcu toru.What3words: odpowiednio.prancing.longFeatures:
- Parking
- Garage