EUR 1.329.179
4 slk
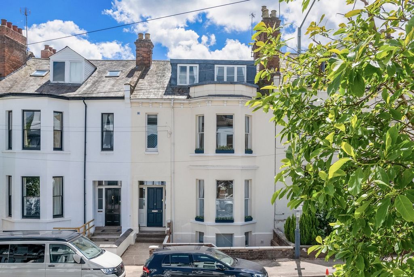
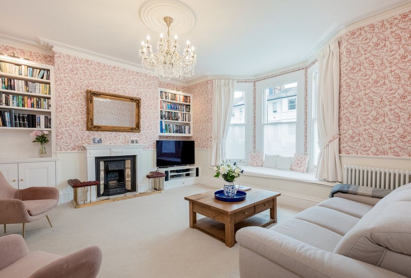
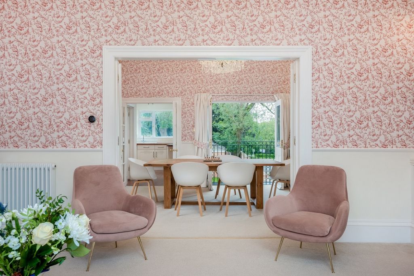
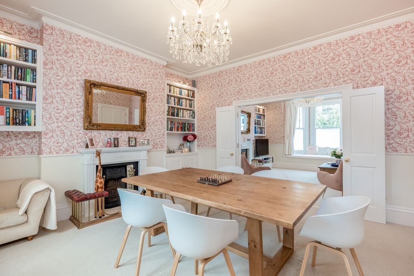
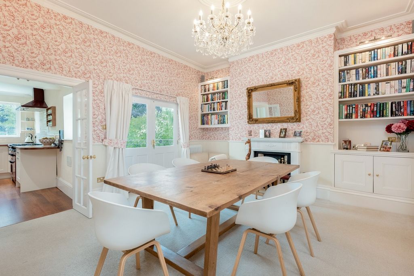
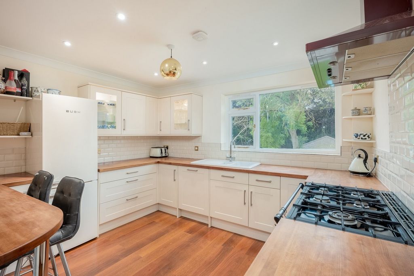
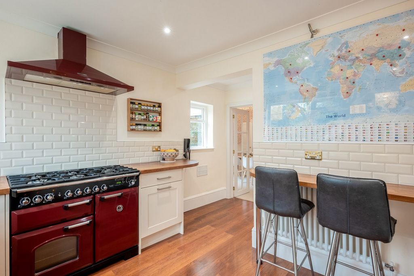
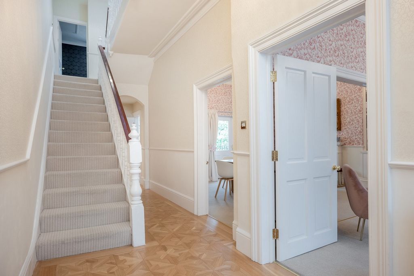
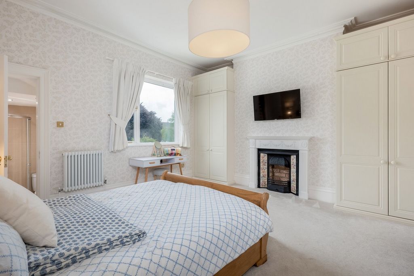
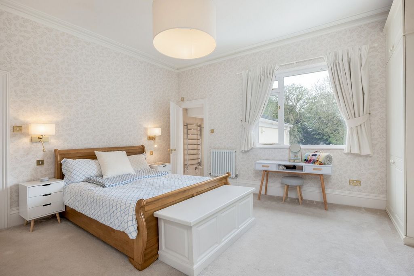
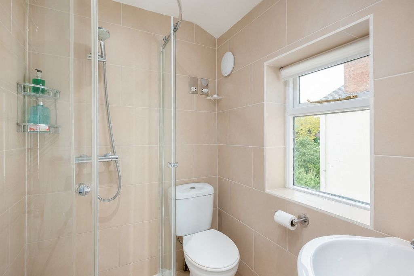
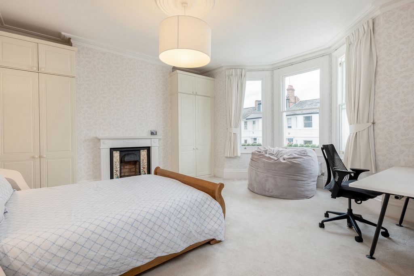
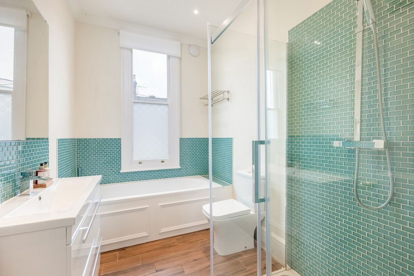
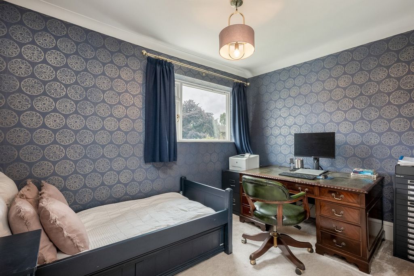
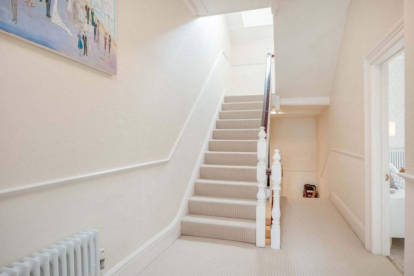
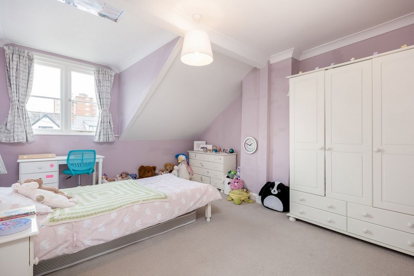
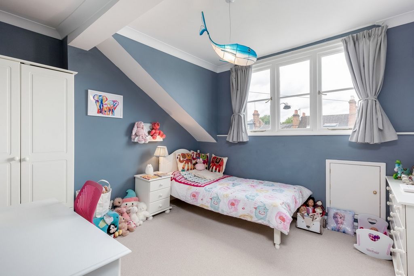
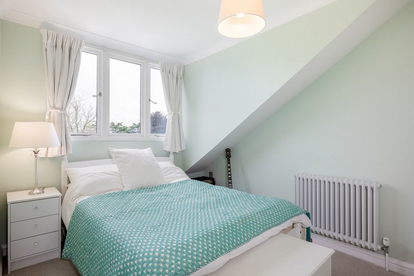
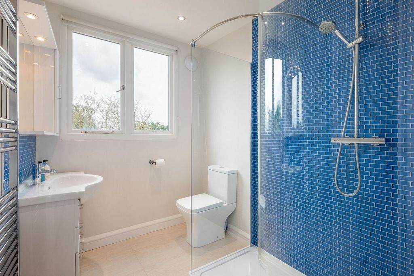
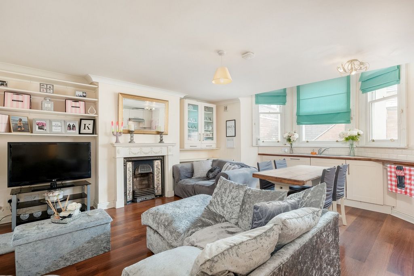
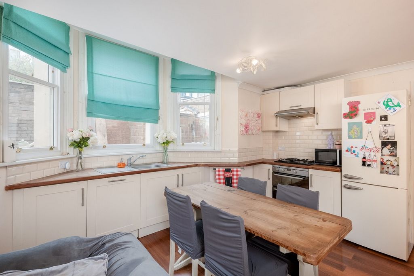
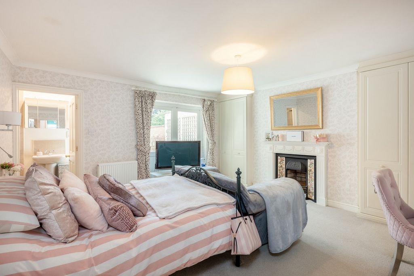
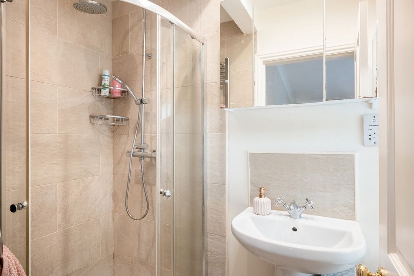
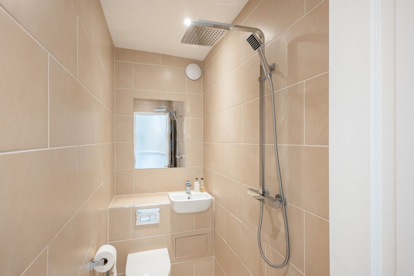
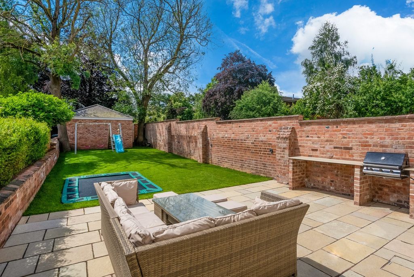
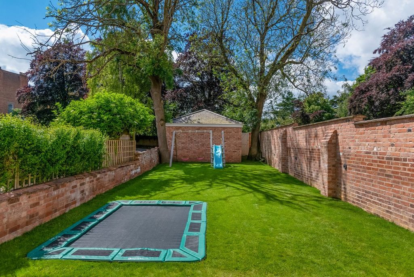
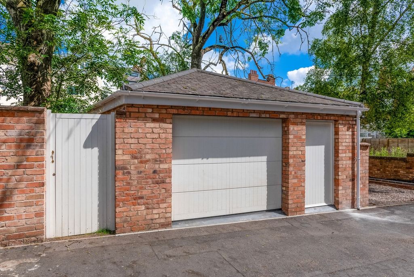
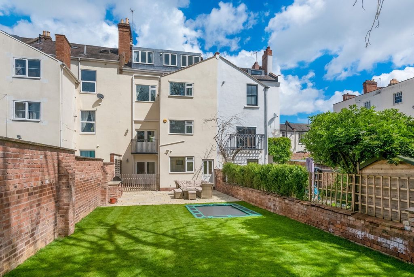
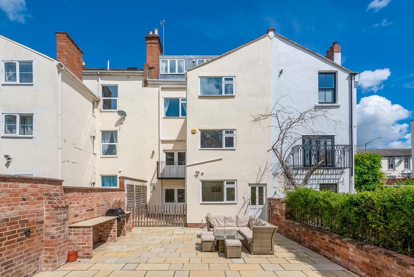
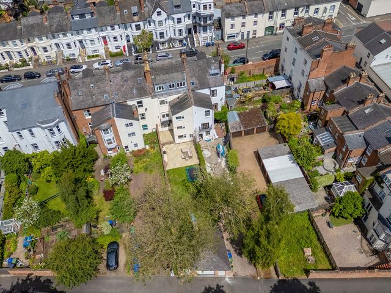
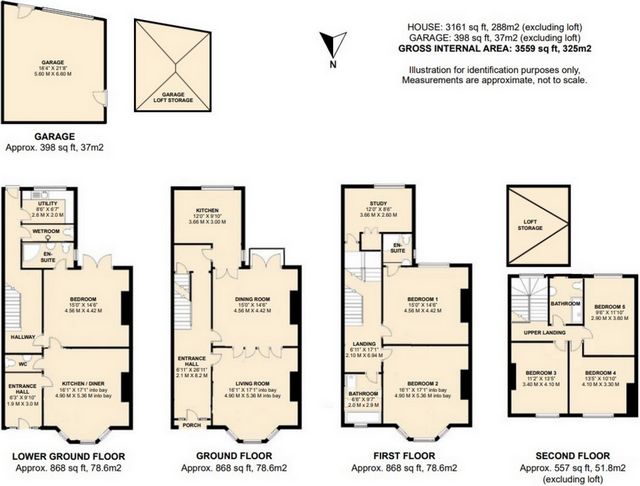
As soon as you enter this wonderful home, you immediately feel the light and space. High ceilings and deep skirting are prominent period features. From the hallway, you enter a spacious living room with large bay and sash windows allowing the light to flood in. There are doors into a good-sized dining room adjoining the living room; the dining room can also be accessed from the hallway. The dining room has a lovely balcony where you can enjoy views across the generous south-facing garden. From the hallway and off the dining room, there is a well-stocked kitchen also offering views across the rear garden.Lower Ground Floor
The lower ground floor is superb and offers various uses and flexible living space; it could certainly be used as a separate annex or ancillary accommodation. Entered from the ground floor hallway downstairs or a separate front door from the terrace, you access a good-sized entrance hall which leads to a kitchen/dining/sitting room. Alongside is a WC with a sink and toilet. At the rear of the lower ground floor is a good-sized double bedroom with an ensuite shower room and French doors leading out to the rear gardens. Next to the access to the rear gardens is a useful utility room and a separate wet room.First Floor
A staircase from the hallway takes you to the first-floor bedroom accommodation. The continued expansive light and airy living accommodation includes a large main bedroom at the front with a lovely adjoining bathroom featuring a bath and separate walk-in shower, sink, and toilet. At the rear of the first floor, there is another large double bedroom with an ensuite shower room, and a smaller single bedroom which is being used as a lovely home office/study. There is a good amount of loft storage.Second Floor
The lovely staircase continues to the second-floor bedroom accommodation, where you will find three further double bedrooms and a family bathroom with a walk-in shower, sink, and toilet. Outside
Entered from a terrace on the street, you have steps up to this charming home. From the terrace, you also have steps down to separate access to the lower ground living accommodation. The rear garden is fantastic and generous, offering plenty of space for the whole family to enjoy a south-facing aspect. Mainly laid to lawn with a patio and brick-built borders with a built-in BBQ connected to mains gas, there are not many gardens of this size that are south-facing and have rear access. Additionally, the property benefits from a brick-built double garage with an electric up-and-over door, CCTV, 22kW EV charger and a pedestrian door from the rear garden.Services and property information
Utilities – The property is believed to be connected to mains water, electricity, gas, and drainage.
Mobile phone coverage – 4G and 5G mobile phone coverage is available in the area. We advise you check with your current provider.
Broadband availability – FTTC Gfast Fibre Broadband is available in the area with estimated maximum download speeds of 330 Mbps and estimated maximum upload speeds of 50 Mbps. We advise you check with your current provider.
Construction - Standard
Local Authority – Warwick District CouncilTenure: Freehold | EPC: TBC | Tax Band: FFor more information or to arrange a viewing, contact James Pratt at Fine & Country Leamington Spa.
Features:
- Garden
- Garage Meer bekijken Minder bekijken A rare opportunity to acquire a beautiful six-bedroom, four-bathroom Victorian townhouse conveniently located in the town centre, only a few minutes walking distance from the famous Royal Leamington Spa Parade. This property offers everything you would expect and more from a period home in this desirable town. Set across four floors, the property provides spacious and versatile living space, including the potential for ancillary or annex accommodation on the lower ground floor. The property is fully double-glazed with electrics and plumbing recently reinstated throughout. Outside, there is a generous south-facing rear garden, and at the end is a brick-built double garage with an electric up-and-over door. To avoid disappointment, please contact us for more information or to arrange a viewing.Ground Floor
As soon as you enter this wonderful home, you immediately feel the light and space. High ceilings and deep skirting are prominent period features. From the hallway, you enter a spacious living room with large bay and sash windows allowing the light to flood in. There are doors into a good-sized dining room adjoining the living room; the dining room can also be accessed from the hallway. The dining room has a lovely balcony where you can enjoy views across the generous south-facing garden. From the hallway and off the dining room, there is a well-stocked kitchen also offering views across the rear garden.Lower Ground Floor
The lower ground floor is superb and offers various uses and flexible living space; it could certainly be used as a separate annex or ancillary accommodation. Entered from the ground floor hallway downstairs or a separate front door from the terrace, you access a good-sized entrance hall which leads to a kitchen/dining/sitting room. Alongside is a WC with a sink and toilet. At the rear of the lower ground floor is a good-sized double bedroom with an ensuite shower room and French doors leading out to the rear gardens. Next to the access to the rear gardens is a useful utility room and a separate wet room.First Floor
A staircase from the hallway takes you to the first-floor bedroom accommodation. The continued expansive light and airy living accommodation includes a large main bedroom at the front with a lovely adjoining bathroom featuring a bath and separate walk-in shower, sink, and toilet. At the rear of the first floor, there is another large double bedroom with an ensuite shower room, and a smaller single bedroom which is being used as a lovely home office/study. There is a good amount of loft storage.Second Floor
The lovely staircase continues to the second-floor bedroom accommodation, where you will find three further double bedrooms and a family bathroom with a walk-in shower, sink, and toilet. Outside
Entered from a terrace on the street, you have steps up to this charming home. From the terrace, you also have steps down to separate access to the lower ground living accommodation. The rear garden is fantastic and generous, offering plenty of space for the whole family to enjoy a south-facing aspect. Mainly laid to lawn with a patio and brick-built borders with a built-in BBQ connected to mains gas, there are not many gardens of this size that are south-facing and have rear access. Additionally, the property benefits from a brick-built double garage with an electric up-and-over door, CCTV, 22kW EV charger and a pedestrian door from the rear garden.Services and property information
Utilities – The property is believed to be connected to mains water, electricity, gas, and drainage.
Mobile phone coverage – 4G and 5G mobile phone coverage is available in the area. We advise you check with your current provider.
Broadband availability – FTTC Gfast Fibre Broadband is available in the area with estimated maximum download speeds of 330 Mbps and estimated maximum upload speeds of 50 Mbps. We advise you check with your current provider.
Construction - Standard
Local Authority – Warwick District CouncilTenure: Freehold | EPC: TBC | Tax Band: FFor more information or to arrange a viewing, contact James Pratt at Fine & Country Leamington Spa.
Features:
- Garden
- Garage