FOTO'S WORDEN LADEN ...
Huis en eengezinswoning (Te koop)
4 k
2 slk
2 bk
Referentie:
EDEN-T98159161
/ 98159161
Referentie:
EDEN-T98159161
Land:
GB
Stad:
Kent
Postcode:
BR5 4ER
Categorie:
Residentieel
Type vermelding:
Te koop
Type woning:
Huis en eengezinswoning
Kamers:
4
Slaapkamers:
2
Badkamers:
2
Parkeerplaatsen:
1
Garages:
1
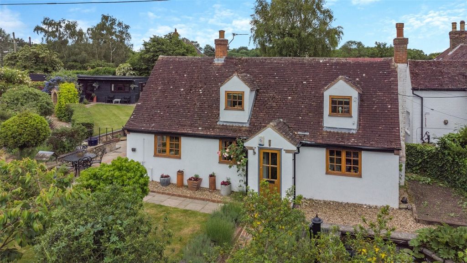
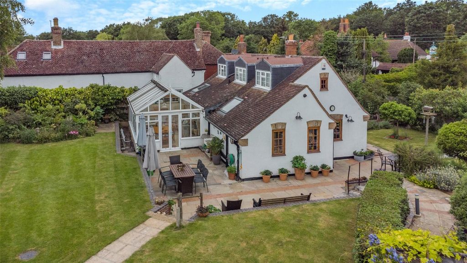
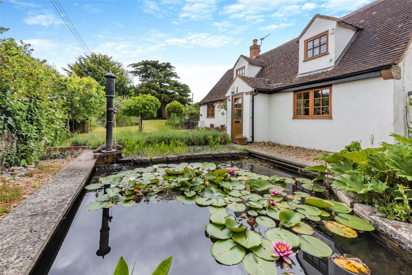
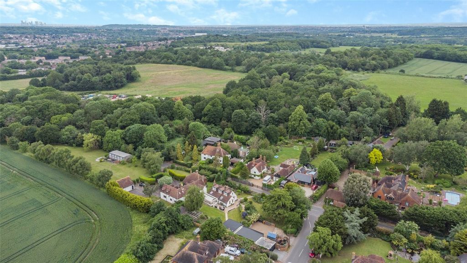
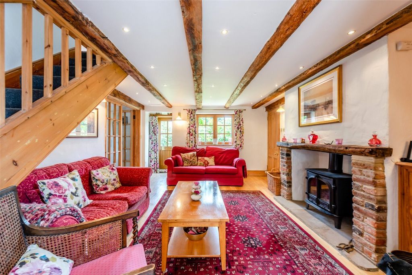
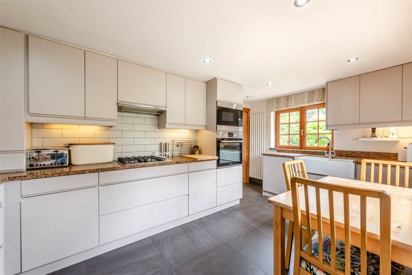
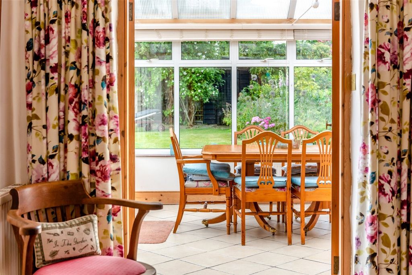
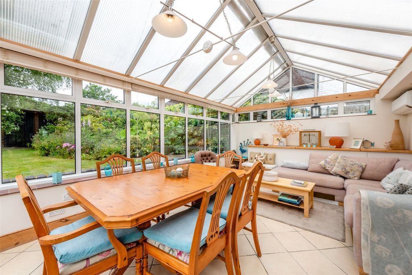
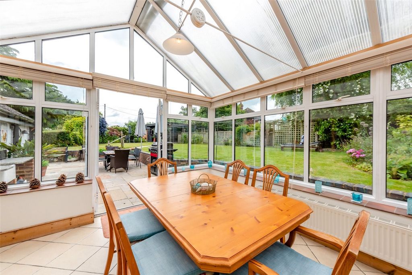
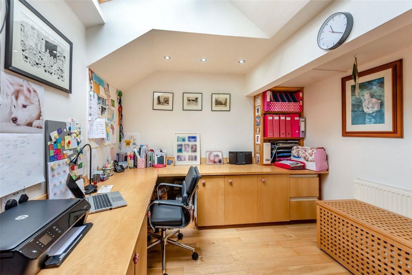
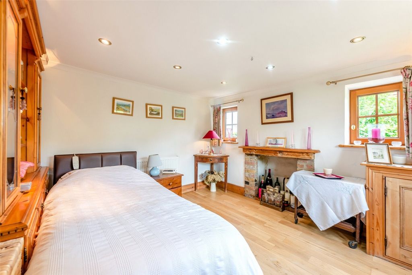
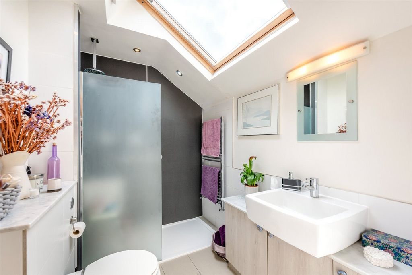
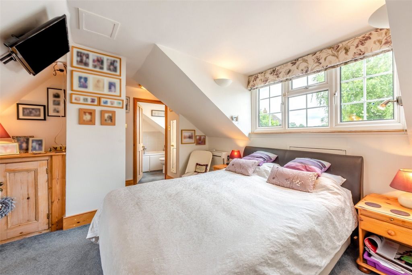
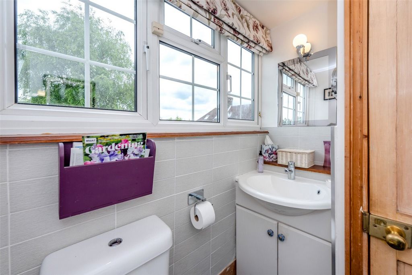
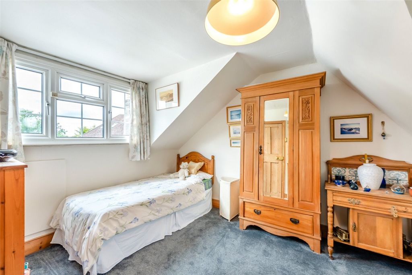
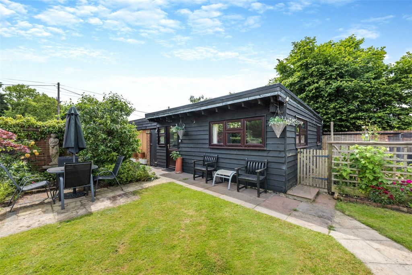
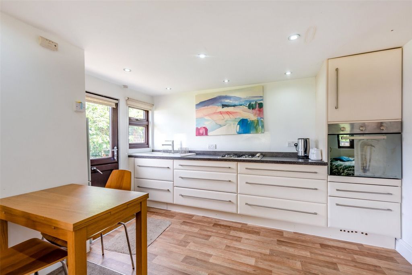
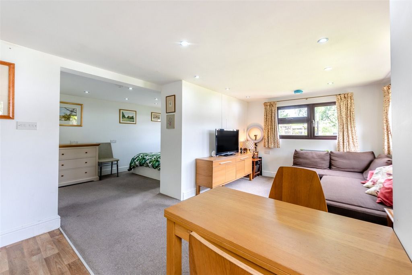
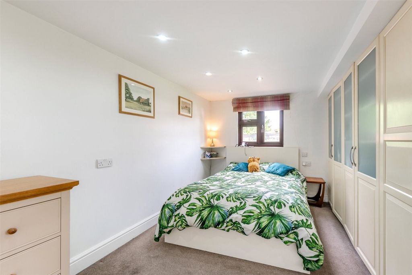
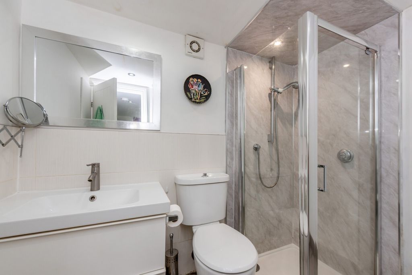
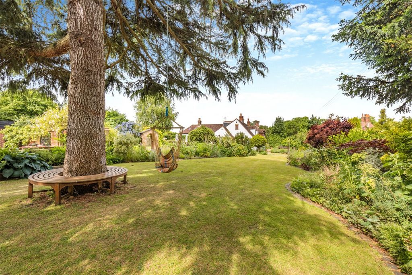
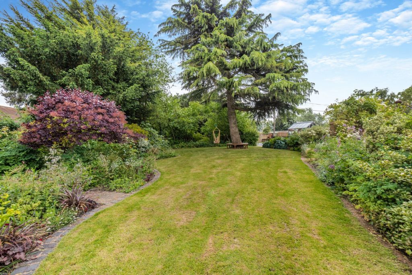
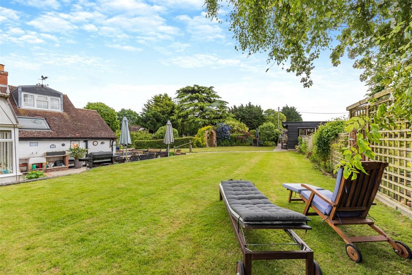
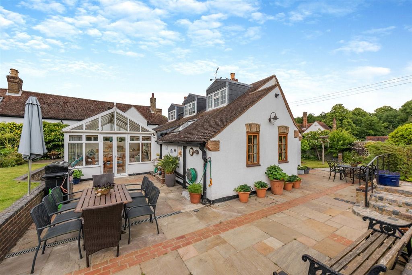
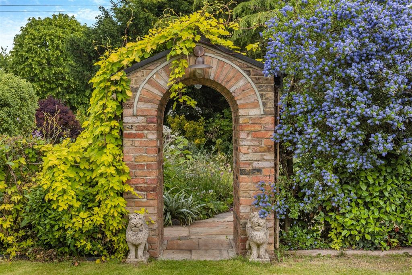
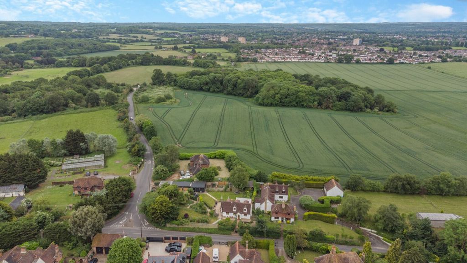
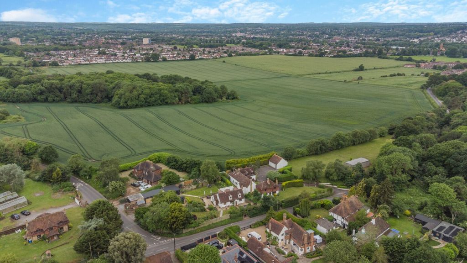
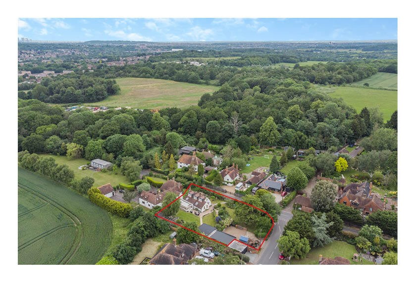
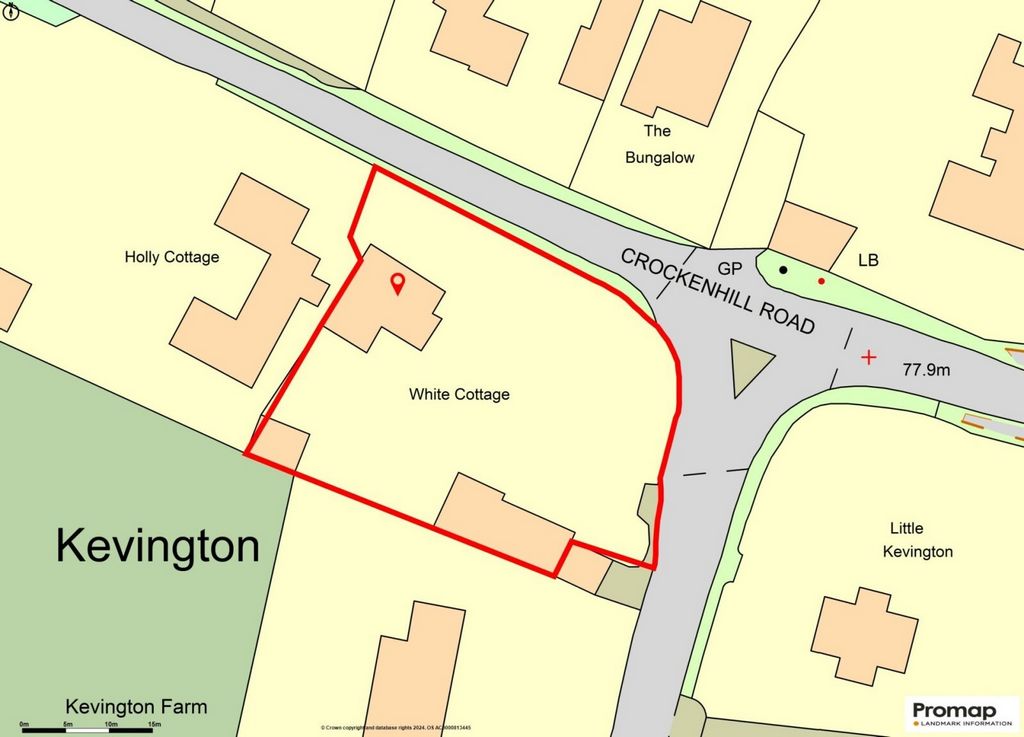
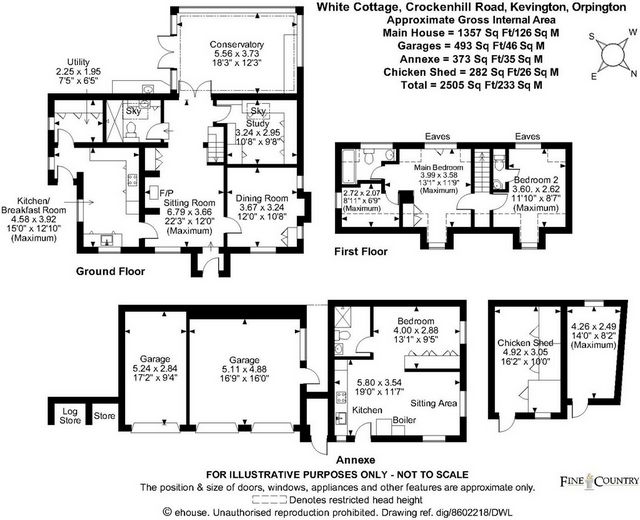
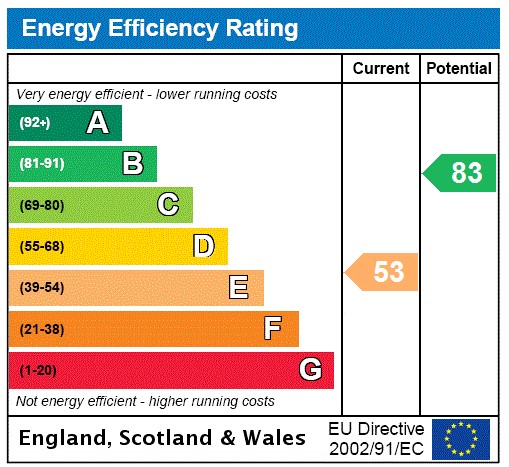
Kevington is a semi-rural hamlet located east of the village of Crockenhill and just a short drive to Orpington's shopping and leisure amenities and mainline station. There is a bus service to St Mary Cray station, with trains to various London stations as well as Medway and Ashford International. Other facilities locally include Nugent shopping park (M & S, Next, Boots etc); in the nearby town of Swanley, facilities at the White Oak Leisure Centre include a gym, swimming, and soft play area. Kevington and the surrounding areas have an abundance of open green spaces for outdoor leisure pursuits as well as easy access to Junctions 3 and 4 of the M25 and M2 and M20. Bluewater Shopping complex and Ebbsfleet International station are all accessible via A2.Directions From our office, proceed to the roundabout and take the first exit onto Station Road/A225. Continue to follow A225 into Shoreham Road leading to Eynsford Village. Continue from Shoreham Road into Station Road, Eynsford. Turn left into Riverside and then take the first right into Sparepenny Lane. Almost immediately take the left turning into Crockenhill Lane. Follow the road for approximately 1.3 miles, turning left onto Eynsford Road, leading into Main Road and Crockenhill Road (B258). Once you reach Sheepcote Lane on your right the property can be found on your left-hand side, on the corner of Crockenhill Road and Waldens Road.Seller Insight This picturesque cottage is set on a large parcel of land and is surrounded by its magnificent garden within the small, rural, hamlet of Kevington which has glorious panoramic outlooks into its adjoining meadows and woodland. Alongside other properties in the hamlet, it had once been a workers cottage on the Kevington Estate. Built around 1837 it has increased in size and been meticulously maintained throughout its history and has been the much loved home for the current owners for the past twenty-two years.. It was the garden and this fabulous location which first attracted us to view this property. Being garden lovers, we recognised the potential of both house and garden to become a magnificent home. Over the years, we have enhanced the cottage by adding many extra comforts and luxuries to provide a well-proportioned house with a highly practical, flexible, layout, offering many options for the configuration of living space. The year round conservatory, surrounded by the wonderful garden, is a much-loved room. We added a self-contained annexe which enables independent living, but has obvious potential for many uses.. Our stunning garden cleverly reflects its Victorian past with its wide lawns, fringed with colour, giving the garden a sense of space. Throughout the years, we have poured so much variety, imagination and ingenuity into our garden ensuring that it is a very popular venue for a multitude of events. We have also opened our garden on several occasions to raise funds for various charities. On a personal level, our beautiful home and garden is a very special venue to share with friends and family and we have held so many joyous occasion.. Beautifully tucked away in this rural haven, yet everything required is just a short drive away including quality supermarkets and individual shops in both nearby Orpington and Bromley. Sport and leisure opportunities are plentiful, together with ease of access to the M25 and railway stations for stress free journeys into the capital.After enjoying every single day of our life here, it is time for our next adventure and time for others to experience the enchantment of this beautiful house and magical garden, and we wish them much happiness.CottageEntrance Porch Double glazed door to front. Tiled flooring. Plain ceiling. Radiator. Open plan to sitting room.Sitting Room 22'3" x 12' (6.78m x 3.66m). Double glazed window to front. Ceiling with original beams and downlights. Wood flooring. Two radiators. Feature fireplace with wood burning stove. Built-in base dresser and bookshelves above. Stairs leading to landing. Glazed double doors to dining room.Dining Room 12' x 10'8" (3.66m x 3.25m). (Currently used as an additional bedroom). Double glazed window to front. Two double glazed windows to side. Wood flooring. Plain ceiling with downlights. Built-in base cupboard. Open fireplace with brick and timber surround.Shower Room 8'3" x 6'4" (2.51m x 1.93m). Skylight windows. Tiled flooring with underfloor heating. Plain ceiling, downlights, and extractor fan. Walk-in shower. Wash hand basin with cupboards under. Low level Roca W.C. Local tiling. Heated towel rail. Fitted mirror with light over. Shaver point.Conservatory 18'3" x 12'3" (5.56m x 3.73m). Double glazed windows to rear and side. Double glazed French door to side. Tiled floor. Airconditioning unit and radiator. Built in storage unit and cupboardStudy 10'8" x 9'8" (3.25m x 2.95m). Skylight window. Wood flooring. Plain ceiling with downlights. Radiator. Built-in cupboard. Built-in desk with office cupboards, filing drawers and shelving.Entrance Lobby Wooden stable door. Double glazed window to side. Tiled flooring. Part glazed wooden door to Utility Room. Radiator. Open plan to Kitchen/Breakfast RoomKitchen/Breakfast Room 15' (4.57m) x 8'5" (2.57m) extending to 12'10" (3.9m). Double glazed stable door to front. Two double glazed windows to front & double glazed window to side. Laminate flooring. Plain ceiling with downlights. Base drawer units with worktop over. Sink and drainer with mixer tap. Gas LPG hob. Electric oven. Cupboard housing LPG combi boiler. Space for fridge freezer. Carpet area. Radiator.Utility Room 7'5" x 6'5" (2.26m x 1.96m). Double glazed window to side. Tiled flooring. Plain ceiling with downlights. Plumbing for washing machine. Ducting for tumble drier. Space for fridge freezer. Floor to ceiling storage cupboards. Access to loft space, housing Worcester Bosch combi boiler.Landing Carpet. Plain ceiling.Main Bedroom 13'1" x 11'9" (4m x 3.58m). Double glazed windows to front and rear. Carpet. Plain ceiling. Radiator. Air conditioning unit. Built-in unit. Access to eaves storage.Walk-in Wardrobe 8'11" x 6'9" (2.72m x 2.06m). Double glazed window to side. Carpet. Plain ceiling. Downlights. Built-in shelving and hanging rails.En-Suite Bathroom 8'1" x 5'4" (2.46m x 1.63m). Double glazed window to rear. Carpet. Plain ceiling. Downlights. Heated towel rail. Panelled bath with mixer taps and shower attachment. Wash hand basin in vanity unit. Low level W.C. Local tiling to walls. Shaver point. Fitted mirror with light over.Bedroom Two 11'10" x 8'7" (3.6m x 2.62m). Double glazed windows to front and rear. Carpet. Plain ceiling. Radiator. Eaves storage.Ensuite W.C. 5'2" x 2'1" (1.57m x 0.64m). Wood effect flooring. Plain ceiling. Wash hand basin. Low level W.C.AnnexeKitchen/Lounge/Diner 19' (5.8m) x 11'7" (3.53m) reducing to 9'6" (2.9m). Double glazed stable door to front. Two double glazed windows to front & double glazed window to side. Laminate flooring. Plain ceiling with downlights. Base drawer units with worktop over. Sink and drainer with mixer tap. Gas LPG hob. Electric oven. Cupboard housing LPG combi boiler. Space for fridge freezer. Carpet area. Radiator.Bedroom 13'1" x 9'5" (4m x 2.87m). Double glazed window to side. Carpet. Plain ceiling. Downlights. Fitted wardrobes. Radiator.Shower Room 7'5" x 5'4" (2.26m x 1.63m). Skylight windows. Tiled flooring with underfloor heating. Plain ceiling, downlights, and extractor fan. Walk-in shower. Wash hand basin with cupboards under. Low level Roca W.C. Local tiling. Heated towel rail. Fitted mirror with light over. Shaver point.GroundsWrap Around Garden Established grounds extending to one third of an ac... Meer bekijken Minder bekijken ОРИЕНТИРОВОЧНАЯ ЦЕНА £775,000 - £810,000 White Cottage - это очень любимый викторианский дом, расположенный на угловом участке площадью более трети акра, с красивым, очаровательным, окружающим садом, содержащим красочные, установленные бордюры, кустарники и деревья, фруктовые деревья, овощные и мягкие фруктовые сады, доступные по нескольким дорожкам, ведущим к зонам отдыха, месту для деревьев и пруду с рыбками в дополнение к практическим зонам, Например, секция скамейки для горшков и теплица, позволяющая увлеченному садоводу наслаждаться всеми аспектами, текущими и будущими, этого тщательно спроектированного и лелеемого сада. Дом имеет привлекательные оригинальные черты, но также был симпатично обновлен, чтобы отразить более современный образ жизни. Добавление круглогодичного зимнего сада с видом на сад еще больше расширило собственность. Существует гибкость при использовании номеров на первом этаже в дополнение к специально построенной пристройке, что позволяет всем, кому требуется размещение только на первом этаже. Войдя в дом через парадную дверь и вестибюль, вы попадаете в центр дома, гостиную, с камином и дровяной печью, которая также обеспечивает доступ ко всем другим зонам дома: кухне и подсобному помещению, столовой (в настоящее время используется как дополнительная спальня), душевой, зимнему саду и кабинету. Лестница также ведет из гостиной на второй этаж, состоящий из двух спален, одна с ванной комнатой и гардеробной, а вторая с ванной комнатой в туалете. Спрятанный на просторном угловом участке с электронными воротами и гравийной дорогой, в удобно расположенной, но полусельской деревушке Кевингтон, White Cottage следует осмотреть, чтобы в полной мере оценить все, что он может предложить.Считается, что деревушка Кевингтон относится к «месту на холме», земле, принадлежащей голландскому финансовому купцу Герману Беренсу, который заказал строительство поместья Кевингтон в 1769 году. Кевингтон - это полусельская деревушка, расположенная к востоку от деревни Крокенхилл, всего в нескольких минутах езды от магазинов и развлекательных заведений Орпингтона, а также главного вокзала. До станции Сент-Мэри-Крэй ходят автобусы до различных лондонских вокзалов, а также до Медуэя и Эшфорда. Другие местные объекты включают торговый парк Nugent (M&S, Next, Boots и т. д.); В соседнем городе Суонли в развлекательном центре White Oak есть тренажерный зал, бассейн и мягкая игровая площадка. Кевингтон и его окрестности имеют множество открытых зеленых насаждений для отдыха на свежем воздухе, а также легкий доступ к развязкам 3 и 4 автомагистралей M25 и M20. До торгового комплекса Bluewater и международного железнодорожного вокзала Эббсфлит можно добраться по автомагистрали A2.Как добраться: Выйдя из нашего офиса, проследуйте до кольцевой развязки и сверните на первый съезд на Station Road/A225. Продолжайте следовать по A225 на Шорхэм-роуд, ведущую к деревне Эйнсфорд. Продолжайте движение с Шорхэм-роуд на Стейшн-роуд, Эйнсфорд. Поверните налево на Riverside, а затем поверните на первом повороте направо на Sparepenny Lane. Почти сразу поверните налево, повернув на Crockenhill Lane. Следуйте по дороге примерно 1,3 мили, повернув налево на Eynsford Road, ведущую к Main Road и Crockenhill Road (B258). Как только вы доберетесь до Шипкот-лейн справа от вас, отель можно найти с левой стороны, на углу Крокенхилл-роуд и Уолденс-роуд.Продавец Insight Этот живописный коттедж расположен на большом участке земли и окружен великолепным садом в небольшой сельской деревушке Кевингтон, откуда открывается великолепный панорамный вид на прилегающие луга и леса. Наряду с другими объектами недвижимости в деревне, это когда-то был коттедж для рабочих в поместье Кевингтон. Построенный примерно в 1837 году, он увеличился в размерах и тщательно поддерживался на протяжении всей своей истории и был любимым домом для нынешних владельцев в течение последних двадцати двух лет.. Именно сад и это сказочное место впервые привлекли нас к просмотру этой собственности. Будучи любителями сада, мы осознали, что дом и сад могут стать великолепным домом. На протяжении многих лет мы улучшали коттедж, добавляя множество дополнительных удобств и предметов роскоши, чтобы обеспечить пропорциональный дом с очень практичной и гибкой планировкой, предлагая множество вариантов конфигурации жилого пространства. Круглогодичный зимний сад, окруженный прекрасным садом, является очень любимой комнатой. Мы добавили автономную пристройку, которая позволяет жить независимо, но имеет очевидный потенциал для многих применений.. Наш потрясающий сад умело отражает свое викторианское прошлое с широкими газонами, окаймленными цветом, придавая саду ощущение пространства. На протяжении многих лет мы вкладывали столько разнообразия, воображения и изобретательности в наш сад, что он стал очень популярным местом для проведения множества мероприятий. Мы также несколько раз открывали наш сад, чтобы собрать средства для различных благотворительных организаций. На личном уровне наш красивый дом и сад - это особенное место, где можно разделить его с друзьями и семьей, и мы провели так много радостных мероприятий.. Красиво спрятанный в этой сельской гавани, но все необходимое находится всего в нескольких минутах езды, включая качественные супермаркеты и отдельные магазины как в близлежащих Орпингтоне, так и в Бромли. Здесь много возможностей для занятий спортом и отдыха, а также легкий доступ к автомагистрали M25 и железнодорожным станциям для беззаботных поездок в столицу. Насладившись каждым ... GUIDE PRICE £775,000 - £810,000White Cottage is a much loved Victorian home, on a corner plot of over one third of an acre, with a beautiful, charming, wrap around garden, containing colourful, established borders, shrubs and trees, fruit trees, vegetable and soft fruit gardens, accessible via multiple paths, leading to seating areas, a tree seat and fish pond in addition to practical areas, such as the potting bench section and greenhouse, allowing for a keen gardener to enjoy all aspects, current and future, of this thoughtfully designed and cherished garden. The house has attractive original features but has also been sympathetically updated to reflect a more modern lifestyle. The addition of a year-round conservatory overlooking the garden has enhanced the property further. There is flexibility with the use of the ground floor rooms in addition to the purpose-built annexe, allowing for anyone requiring ground floor only accommodation. On entering the property via the front door and lobby area, you are in the hub of the home, the sitting room, with feature fireplace and log burner, which also provides access to all other areas of the home: the kitchen and utility room, dining room (currently used as an additional bedroom), shower room, conservatory and study. The stairs also lead from the sitting room to the first floor, comprising two bedrooms, one with en-suite bathroom and walk-in wardrobe while the second has an en-suite W.C. Tucked away in an ample corner plot with an electronic gate and gravel drive, in the conveniently placed yet semi-rural hamlet of Kevington, White Cottage should be viewed to fully appreciate all it has to offer.Location The Hamlet of Kevington is thought to refer to a 'place on a hillock', land owned by the Dutch financial merchant Herman Behrens who commissioned the building of Kevington Manor in 1769.
Kevington is a semi-rural hamlet located east of the village of Crockenhill and just a short drive to Orpington's shopping and leisure amenities and mainline station. There is a bus service to St Mary Cray station, with trains to various London stations as well as Medway and Ashford International. Other facilities locally include Nugent shopping park (M & S, Next, Boots etc); in the nearby town of Swanley, facilities at the White Oak Leisure Centre include a gym, swimming, and soft play area. Kevington and the surrounding areas have an abundance of open green spaces for outdoor leisure pursuits as well as easy access to Junctions 3 and 4 of the M25 and M2 and M20. Bluewater Shopping complex and Ebbsfleet International station are all accessible via A2.Directions From our office, proceed to the roundabout and take the first exit onto Station Road/A225. Continue to follow A225 into Shoreham Road leading to Eynsford Village. Continue from Shoreham Road into Station Road, Eynsford. Turn left into Riverside and then take the first right into Sparepenny Lane. Almost immediately take the left turning into Crockenhill Lane. Follow the road for approximately 1.3 miles, turning left onto Eynsford Road, leading into Main Road and Crockenhill Road (B258). Once you reach Sheepcote Lane on your right the property can be found on your left-hand side, on the corner of Crockenhill Road and Waldens Road.Seller Insight This picturesque cottage is set on a large parcel of land and is surrounded by its magnificent garden within the small, rural, hamlet of Kevington which has glorious panoramic outlooks into its adjoining meadows and woodland. Alongside other properties in the hamlet, it had once been a workers cottage on the Kevington Estate. Built around 1837 it has increased in size and been meticulously maintained throughout its history and has been the much loved home for the current owners for the past twenty-two years.. It was the garden and this fabulous location which first attracted us to view this property. Being garden lovers, we recognised the potential of both house and garden to become a magnificent home. Over the years, we have enhanced the cottage by adding many extra comforts and luxuries to provide a well-proportioned house with a highly practical, flexible, layout, offering many options for the configuration of living space. The year round conservatory, surrounded by the wonderful garden, is a much-loved room. We added a self-contained annexe which enables independent living, but has obvious potential for many uses.. Our stunning garden cleverly reflects its Victorian past with its wide lawns, fringed with colour, giving the garden a sense of space. Throughout the years, we have poured so much variety, imagination and ingenuity into our garden ensuring that it is a very popular venue for a multitude of events. We have also opened our garden on several occasions to raise funds for various charities. On a personal level, our beautiful home and garden is a very special venue to share with friends and family and we have held so many joyous occasion.. Beautifully tucked away in this rural haven, yet everything required is just a short drive away including quality supermarkets and individual shops in both nearby Orpington and Bromley. Sport and leisure opportunities are plentiful, together with ease of access to the M25 and railway stations for stress free journeys into the capital.After enjoying every single day of our life here, it is time for our next adventure and time for others to experience the enchantment of this beautiful house and magical garden, and we wish them much happiness.CottageEntrance Porch Double glazed door to front. Tiled flooring. Plain ceiling. Radiator. Open plan to sitting room.Sitting Room 22'3" x 12' (6.78m x 3.66m). Double glazed window to front. Ceiling with original beams and downlights. Wood flooring. Two radiators. Feature fireplace with wood burning stove. Built-in base dresser and bookshelves above. Stairs leading to landing. Glazed double doors to dining room.Dining Room 12' x 10'8" (3.66m x 3.25m). (Currently used as an additional bedroom). Double glazed window to front. Two double glazed windows to side. Wood flooring. Plain ceiling with downlights. Built-in base cupboard. Open fireplace with brick and timber surround.Shower Room 8'3" x 6'4" (2.51m x 1.93m). Skylight windows. Tiled flooring with underfloor heating. Plain ceiling, downlights, and extractor fan. Walk-in shower. Wash hand basin with cupboards under. Low level Roca W.C. Local tiling. Heated towel rail. Fitted mirror with light over. Shaver point.Conservatory 18'3" x 12'3" (5.56m x 3.73m). Double glazed windows to rear and side. Double glazed French door to side. Tiled floor. Airconditioning unit and radiator. Built in storage unit and cupboardStudy 10'8" x 9'8" (3.25m x 2.95m). Skylight window. Wood flooring. Plain ceiling with downlights. Radiator. Built-in cupboard. Built-in desk with office cupboards, filing drawers and shelving.Entrance Lobby Wooden stable door. Double glazed window to side. Tiled flooring. Part glazed wooden door to Utility Room. Radiator. Open plan to Kitchen/Breakfast RoomKitchen/Breakfast Room 15' (4.57m) x 8'5" (2.57m) extending to 12'10" (3.9m). Double glazed stable door to front. Two double glazed windows to front & double glazed window to side. Laminate flooring. Plain ceiling with downlights. Base drawer units with worktop over. Sink and drainer with mixer tap. Gas LPG hob. Electric oven. Cupboard housing LPG combi boiler. Space for fridge freezer. Carpet area. Radiator.Utility Room 7'5" x 6'5" (2.26m x 1.96m). Double glazed window to side. Tiled flooring. Plain ceiling with downlights. Plumbing for washing machine. Ducting for tumble drier. Space for fridge freezer. Floor to ceiling storage cupboards. Access to loft space, housing Worcester Bosch combi boiler.Landing Carpet. Plain ceiling.Main Bedroom 13'1" x 11'9" (4m x 3.58m). Double glazed windows to front and rear. Carpet. Plain ceiling. Radiator. Air conditioning unit. Built-in unit. Access to eaves storage.Walk-in Wardrobe 8'11" x 6'9" (2.72m x 2.06m). Double glazed window to side. Carpet. Plain ceiling. Downlights. Built-in shelving and hanging rails.En-Suite Bathroom 8'1" x 5'4" (2.46m x 1.63m). Double glazed window to rear. Carpet. Plain ceiling. Downlights. Heated towel rail. Panelled bath with mixer taps and shower attachment. Wash hand basin in vanity unit. Low level W.C. Local tiling to walls. Shaver point. Fitted mirror with light over.Bedroom Two 11'10" x 8'7" (3.6m x 2.62m). Double glazed windows to front and rear. Carpet. Plain ceiling. Radiator. Eaves storage.Ensuite W.C. 5'2" x 2'1" (1.57m x 0.64m). Wood effect flooring. Plain ceiling. Wash hand basin. Low level W.C.AnnexeKitchen/Lounge/Diner 19' (5.8m) x 11'7" (3.53m) reducing to 9'6" (2.9m). Double glazed stable door to front. Two double glazed windows to front & double glazed window to side. Laminate flooring. Plain ceiling with downlights. Base drawer units with worktop over. Sink and drainer with mixer tap. Gas LPG hob. Electric oven. Cupboard housing LPG combi boiler. Space for fridge freezer. Carpet area. Radiator.Bedroom 13'1" x 9'5" (4m x 2.87m). Double glazed window to side. Carpet. Plain ceiling. Downlights. Fitted wardrobes. Radiator.Shower Room 7'5" x 5'4" (2.26m x 1.63m). Skylight windows. Tiled flooring with underfloor heating. Plain ceiling, downlights, and extractor fan. Walk-in shower. Wash hand basin with cupboards under. Low level Roca W.C. Local tiling. Heated towel rail. Fitted mirror with light over. Shaver point.GroundsWrap Around Garden Established grounds extending to one third of an ac...