EUR 886.565
1 k
5 slk
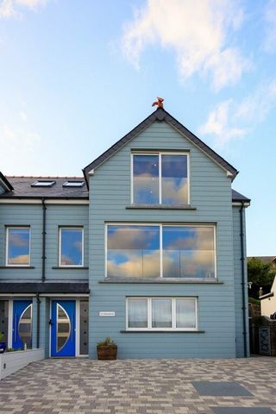
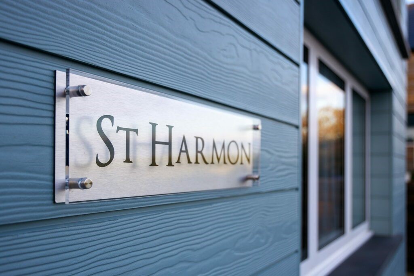
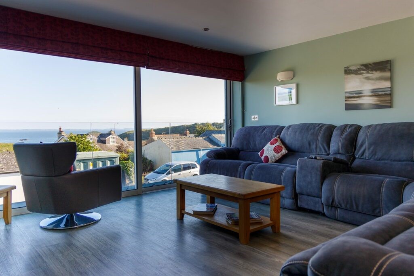
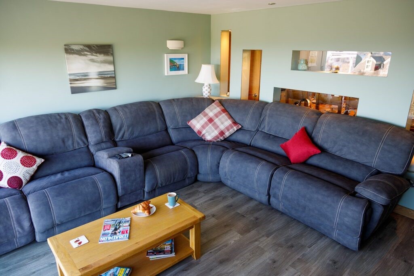
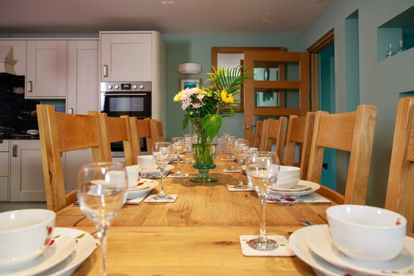
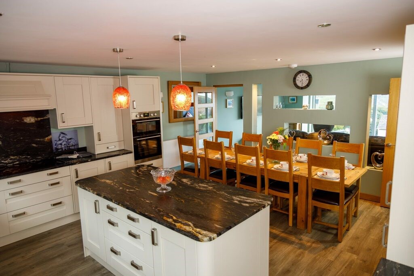
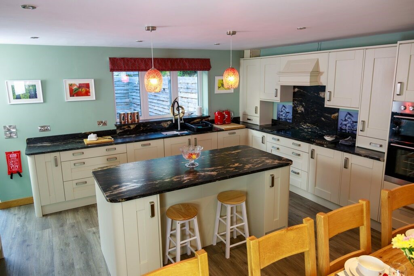
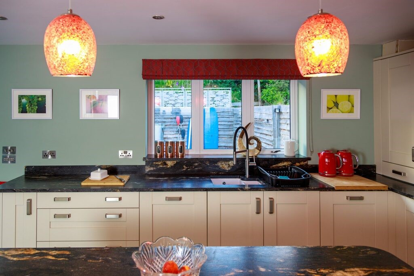
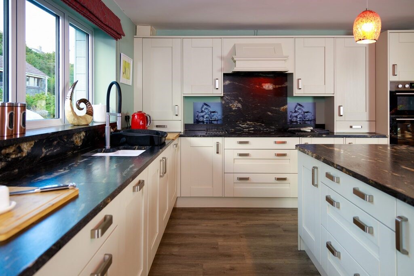
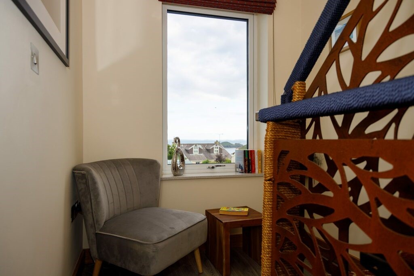
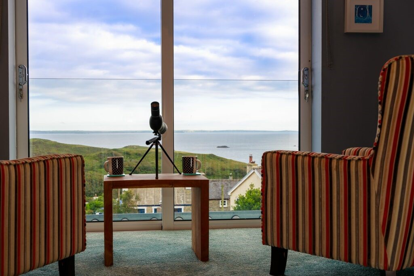
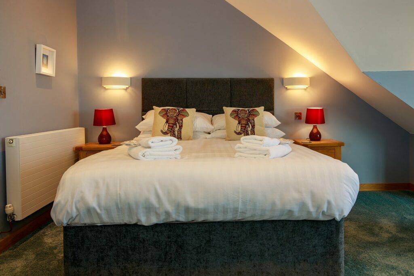
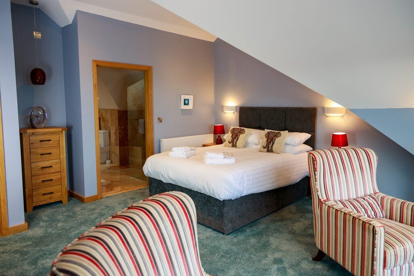
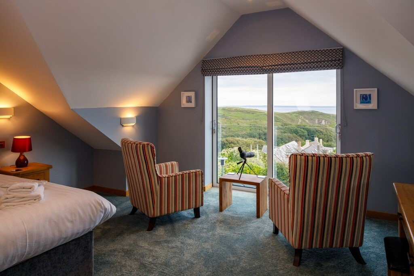
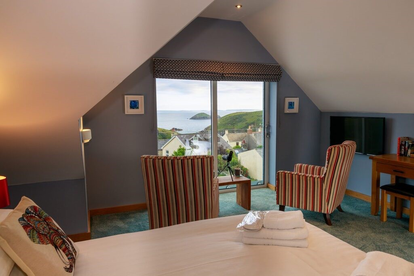
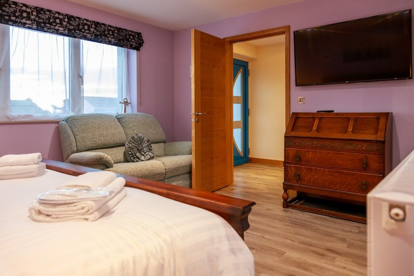
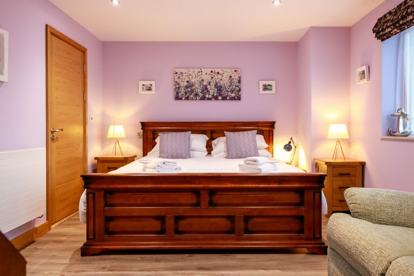
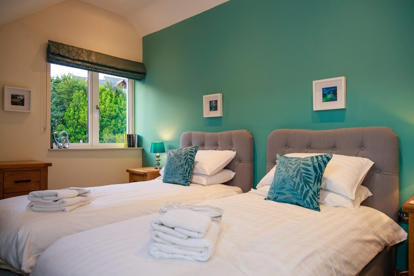
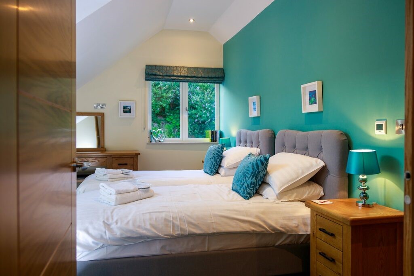
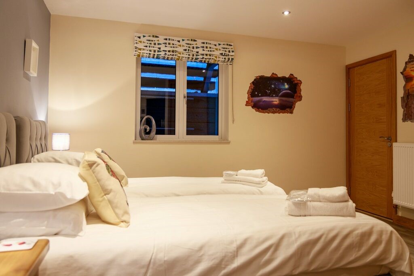
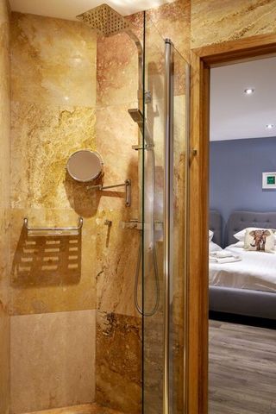
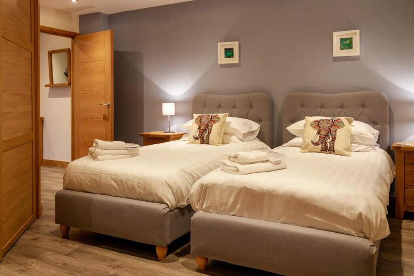
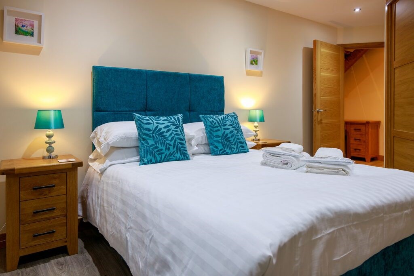
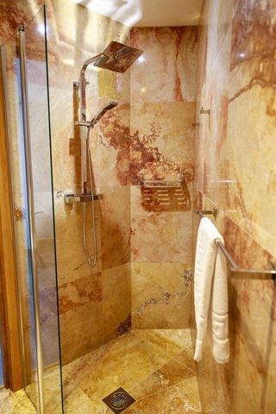
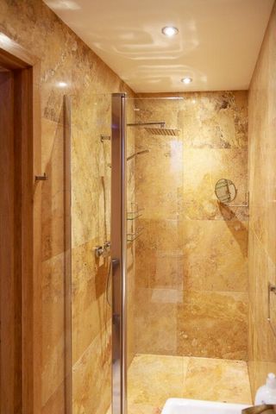
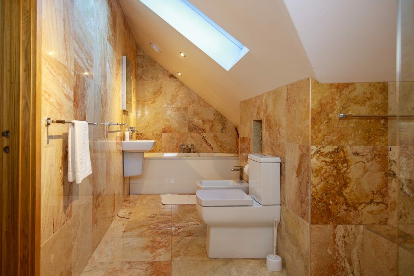
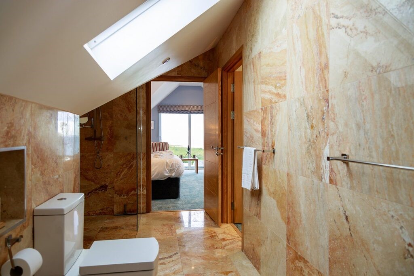
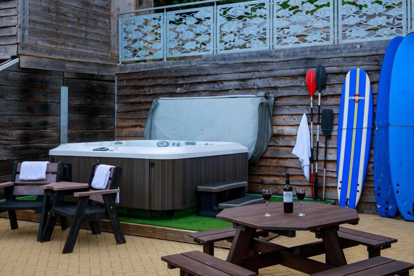
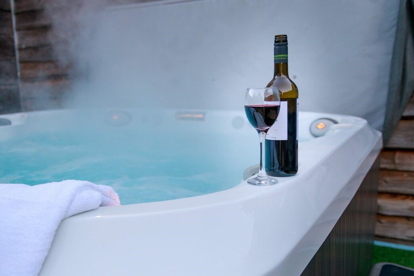
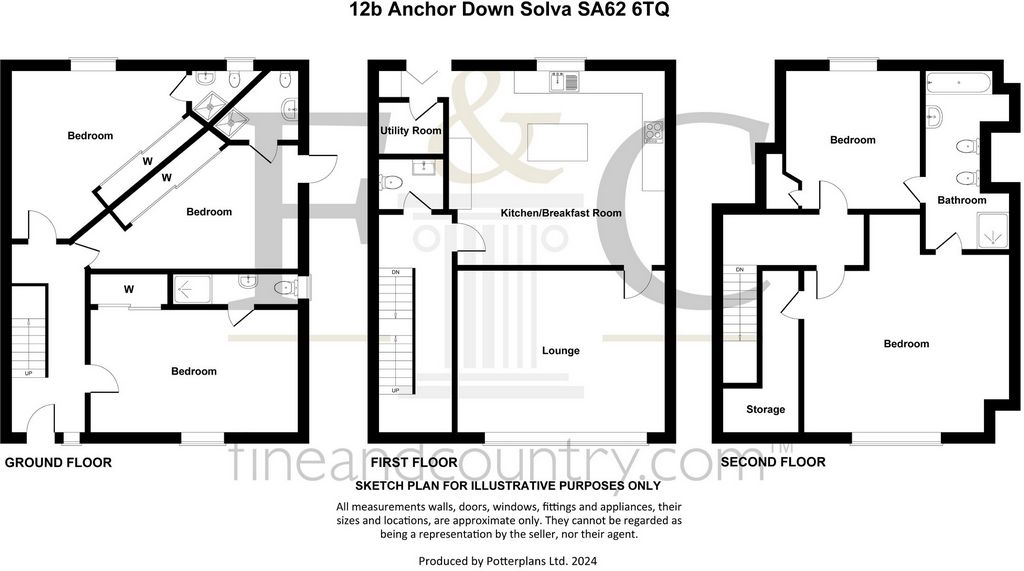
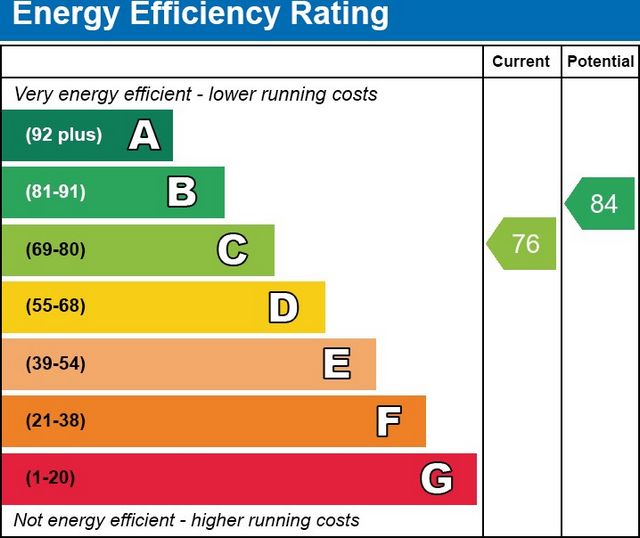
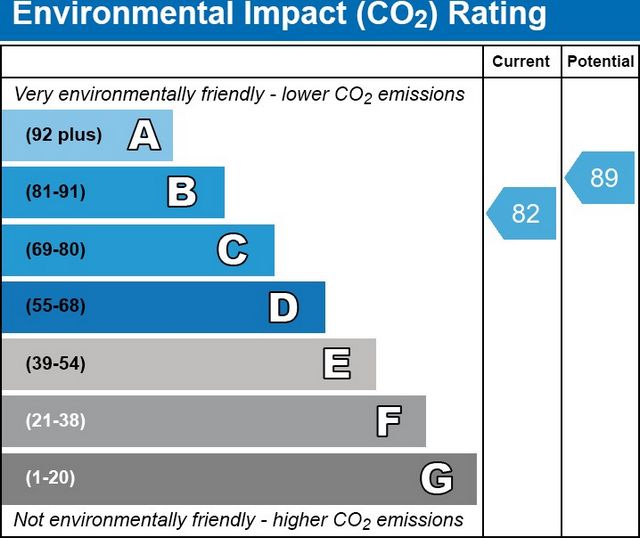
Doors to Bedrooms 3,4 and 5 and there are stairs to the First Floor landingBedroom Three & Ensuite:
Superb Frontal Views, Double Built in Wardrobe, leading to Ensuite Shower with luxury suite with Pedestal Wash Hand Basin, Low level WC and Shower cubicleBedroom Four PLUS Ensuite:
Side aspect Built in wardrobes and door giving access to outside. Ensuite Shower with luxury suite with Pedestal Wash Hand Basin, Low level WC and Shower cubicle.Bedroom Five PLUS Ensuite:
Rear Aspect. Built in wardrobes. Ensuite Shower with luxury suite with Pedestal Wash Hand Basin, Low level WC and Shower cubicle1st floor landingSpectacular Open Plan Living Room with sea views:
With amazing views and a large sliding double glazed window/door opening onto a Juliet Balcony with superb views over Solva, attractive laminate flooring Attractive Dividing Wall leads intoSpacious Kitchen / Dining Room:
A quality kitchen which is beautifully finished with a black granite work surface, built in dishwasher, double oven, induction hob and a range of eye and base level units. Attractive laminate wood flooring. Inset spotlighting. Built in double over, larder fridge and sink unit with Quooker style tap. Access to rear garden through bi-fold doors down steps.Utility Room:
Larder freezer and accessed via the kitchenCloakroom:
Low level WC, Pedestal wash hand basin2nd Floor LandingSea Facing Master Bedroom One & Jack and Jill Ensuite Shower :
Spectacular Room with incredible sea views and a juliet balcony, large walk in cupboard and opening to the front access to a very Spacious and beautifully equipped Jack and Jill Ensuite Shower roomJack & Jill Ensuite Bathroom/Shower Room:
A large, modern tiled room with walk in shower with a rainfall head option, a separate bath, sink toilet and bidet, this bathroom is shared with the twin room also located on the 2nd floor which over looks the rear garden.Second Floor Bedroom Two with Ensuite Jack and Jill Shower room
Rear aspect, built in wardrobe cupboard access to a very Spacious and beautifully equipped Jack and Jill Ensuite Shower roomFront and Rear Gardens
With excellent off street parking for several cars, there is also side access to the Rear Gardens which are very secluded with a patio/deck, hot tub and enclosed to all sides. Meer bekijken Minder bekijken Fine & Country West Wales is proud to present St Harmon, an extraordinary property now available for the discerning buyer. Nestled in the heart of the iconic and idyllic village of Solva, this exquisite semi-detached home spans three opulent storeys, offering panoramic sea views that perfectly capture the allure of coastal living.Crafted to the highest standards, St Harmon effortlessly combines style with versatility. The residence features five generously sized bedrooms, four modern bathrooms, and a convenient first-floor cloakroom, making it a perfect space for both intimate family moments and grand entertaining. The home is further enhanced by its secluded rear gardens—a peaceful oasis—along with ample off-road parking, all located in one of West Wales' most coveted destinations.Currently thriving as a successful holiday rental with an impressive annual income exceeding £55,000, St Harmon offers incredible potential either as a full-time residence or a lucrative investment. With its spacious interiors and captivating atmosphere, it provides an enchanting living experience.To truly appreciate the unique charm and prestigious setting of this property in Solva, a personal viewing is essential. We warmly invite you to discover the unmatched beauty of St Harmon, an unparalleled opportunity to own or invest in one of West Wales’ most iconic locations.Entrance PorchEntrance Hall
Doors to Bedrooms 3,4 and 5 and there are stairs to the First Floor landingBedroom Three & Ensuite:
Superb Frontal Views, Double Built in Wardrobe, leading to Ensuite Shower with luxury suite with Pedestal Wash Hand Basin, Low level WC and Shower cubicleBedroom Four PLUS Ensuite:
Side aspect Built in wardrobes and door giving access to outside. Ensuite Shower with luxury suite with Pedestal Wash Hand Basin, Low level WC and Shower cubicle.Bedroom Five PLUS Ensuite:
Rear Aspect. Built in wardrobes. Ensuite Shower with luxury suite with Pedestal Wash Hand Basin, Low level WC and Shower cubicle1st floor landingSpectacular Open Plan Living Room with sea views:
With amazing views and a large sliding double glazed window/door opening onto a Juliet Balcony with superb views over Solva, attractive laminate flooring Attractive Dividing Wall leads intoSpacious Kitchen / Dining Room:
A quality kitchen which is beautifully finished with a black granite work surface, built in dishwasher, double oven, induction hob and a range of eye and base level units. Attractive laminate wood flooring. Inset spotlighting. Built in double over, larder fridge and sink unit with Quooker style tap. Access to rear garden through bi-fold doors down steps.Utility Room:
Larder freezer and accessed via the kitchenCloakroom:
Low level WC, Pedestal wash hand basin2nd Floor LandingSea Facing Master Bedroom One & Jack and Jill Ensuite Shower :
Spectacular Room with incredible sea views and a juliet balcony, large walk in cupboard and opening to the front access to a very Spacious and beautifully equipped Jack and Jill Ensuite Shower roomJack & Jill Ensuite Bathroom/Shower Room:
A large, modern tiled room with walk in shower with a rainfall head option, a separate bath, sink toilet and bidet, this bathroom is shared with the twin room also located on the 2nd floor which over looks the rear garden.Second Floor Bedroom Two with Ensuite Jack and Jill Shower room
Rear aspect, built in wardrobe cupboard access to a very Spacious and beautifully equipped Jack and Jill Ensuite Shower roomFront and Rear Gardens
With excellent off street parking for several cars, there is also side access to the Rear Gardens which are very secluded with a patio/deck, hot tub and enclosed to all sides. Fine & Country West Wales ist stolz darauf, St Harmon zu präsentieren, eine außergewöhnliche Immobilie, die jetzt für den anspruchsvollen Käufer verfügbar ist. Eingebettet im Herzen des ikonischen und idyllischen Dorfes Solva erstreckt sich diese exquisite Doppelhaushälfte über drei opulente Etagen und bietet einen Panoramablick auf das Meer, der den Reiz des Lebens an der Küste perfekt einfängt.St Harmon wird nach höchsten Standards gefertigt und verbindet mühelos Stil mit Vielseitigkeit. Die Residenz verfügt über fünf großzügige Schlafzimmer, vier moderne Badezimmer und eine praktische Garderobe im ersten Stock, was sie zu einem perfekten Ort für intime Familienmomente und großartige Unterhaltung macht. Das Haus wird durch seine abgelegenen Gärten hinter dem Haus - eine friedliche Oase - sowie ausreichend Parkplätze abseits der Straße aufgewertet, die sich alle in einem der begehrtesten Reiseziele von Westwales befinden.St. Harmon ist derzeit eine erfolgreiche Ferienvermietung mit einem beeindruckenden Jahreseinkommen von über 55.000 £ und bietet ein unglaubliches Potenzial, entweder als Vollzeitwohnsitz oder als lukrative Investition. Mit seinen geräumigen Innenräumen und seiner fesselnden Atmosphäre bietet es ein bezauberndes Wohnerlebnis.Um den einzigartigen Charme und die prestigeträchtige Lage dieser Immobilie in Solva wirklich zu schätzen, ist eine persönliche Besichtigung unerlässlich. Wir laden Sie herzlich ein, die unvergleichliche Schönheit von St. Harmon zu entdecken, eine unvergleichliche Gelegenheit, einen der berühmtesten Orte von Westwales zu besitzen oder in ihn zu investieren.EingangshalleEingangshalle
Türen zu den Schlafzimmern 3, 4 und 5 und es gibt Treppen zum Treppenabsatz im ersten StockSchlafzimmer drei & eigenes Bad:
Herrlicher Frontblick, Doppel-Einbauschrank, der zu einer eigenen Dusche mit luxuriöser Suite mit Sockelwaschbecken, WC und Duschkabine führtSchlafzimmer vier PLUS mit eigenem Bad:
Seitenaspekt Einbauschränke und Tür mit Zugang nach draußen. Ensuite Dusche mit luxuriöser Suite mit Sockelwaschbecken, WC auf niedriger Ebene und Duschkabine.Schlafzimmer Fünf PLUS mit eigenem Bad:
Heck-Aspekt. Einbauschränke. Ensuite Dusche mit luxuriöser Suite mit Sockelwaschbecken, niedrigem WC und DuschkabineTreppenabsatz im 1. StockSpektakuläres offenes Wohnzimmer mit Meerblick:
Mit herrlicher Aussicht und einem großen, doppelt verglasten Schiebefenster/-tür, das auf einen Julia-Balkon mit herrlichem Blick über Solva führt, führt der attraktive Laminatboden Attraktive Trennwand inGeräumige Küche / Esszimmer:
Eine hochwertige Küche, die wunderschön mit einer Arbeitsfläche aus schwarzem Granit, einem eingebauten Geschirrspüler, einem Doppelofen, einem Induktionskochfeld und einer Reihe von Augen- und Unterschränken ausgestattet ist. Attraktiver Laminatboden. Inset-Scheinwerfer. Eingebauter Doppelschrank, Speiseschrank und Spüle mit Wasserhahn im Quooker-Stil. Zugang zum hinteren Garten durch Falttüren über die Treppe.Hauswirtschaftsraum:
Gefrierschrank mit Gefrierschrank und Zugang über die KücheGarderobe:
Niedriges WC, StandwaschbeckenTreppenabsatz im 2. StockHauptschlafzimmer mit Meerblick One & Jack und Jill mit eigener Dusche:
Spektakuläres Zimmer mit unglaublichem Meerblick und französischem Balkon, großem begehbarem Schrank und Zugang zum vorderen Zugang zu einem sehr geräumigen und wunderschön ausgestatteten Jack and Jill Ensuite DuschbadJack & Jill Ensuite Badezimmer/Duschbad:
Ein großes, modern gefliestes Zimmer mit begehbarer Dusche mit Regenkopfoption, separater Badewanne, Waschbecken, WC und Bidet, dieses Badezimmer wird mit dem Zweibettzimmer geteilt, das sich ebenfalls im 2. Stock befindet und den hinteren Garten überblickt.Schlafzimmer im zweiten Stock mit eigenem Jack- und Jill-Duschbad
Rückseite, Einbauschrank und Zugang zu einem sehr geräumigen und wunderschön ausgestatteten Jack and Jill Ensuite DuschbadVor- und Hintergärten
Mit ausgezeichneten Parkplätzen abseits der Straße für mehrere Autos gibt es auch einen seitlichen Zugang zu den hinteren Gärten, die sehr abgeschieden sind und über eine Terrasse/Terrasse, einen Whirlpool und zu allen Seiten geschlossen sind.