FOTO'S WORDEN LADEN ...
Huis en eengezinswoning te koop — Chillerton
EUR 853.556
Huis en eengezinswoning (Te koop)
2 k
5 slk
4 bk
Referentie:
EDEN-T98159149
/ 98159149
Referentie:
EDEN-T98159149
Land:
GB
Stad:
Chillerton
Postcode:
PO30 3EP
Categorie:
Residentieel
Type vermelding:
Te koop
Type woning:
Huis en eengezinswoning
Kamers:
2
Slaapkamers:
5
Badkamers:
4
Garages:
1
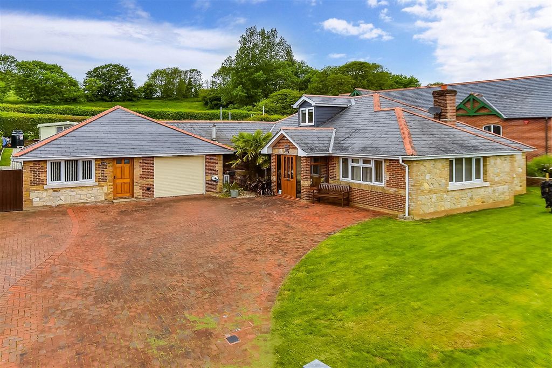
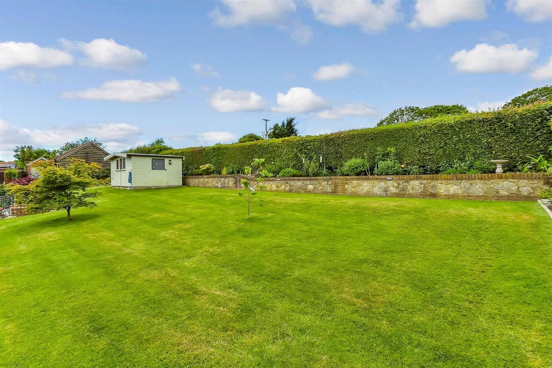
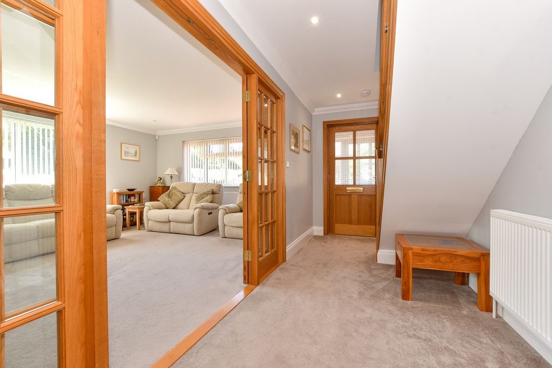
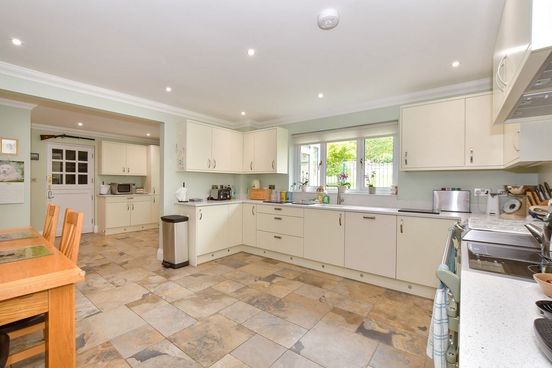
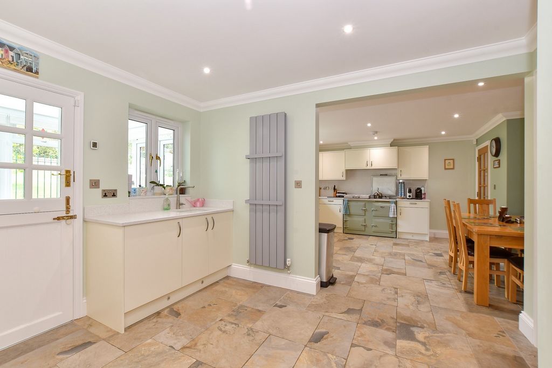
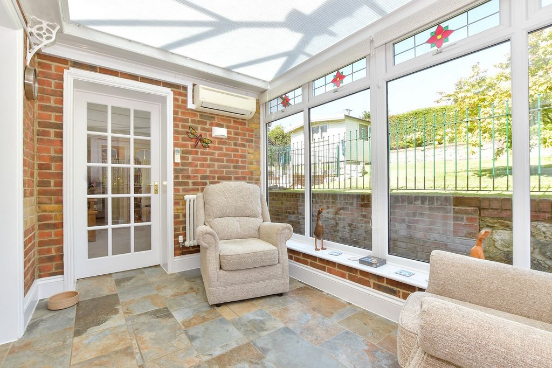
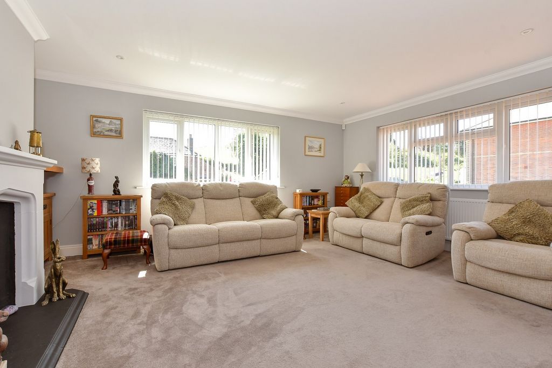
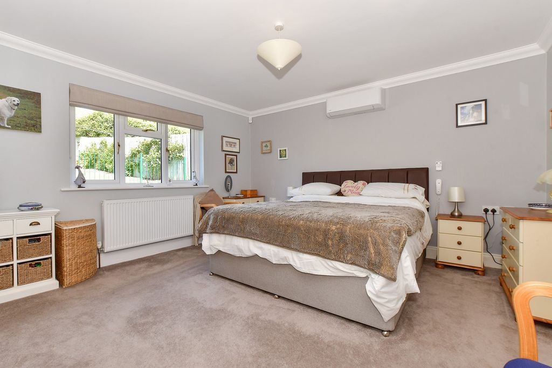
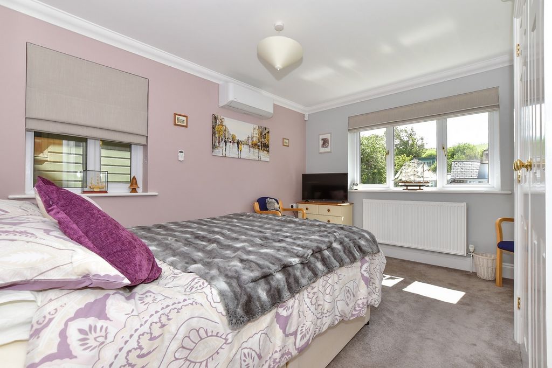
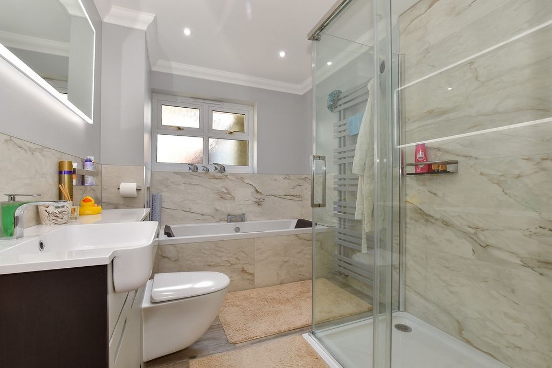
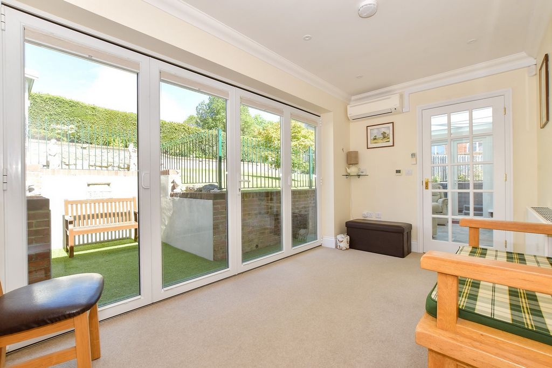
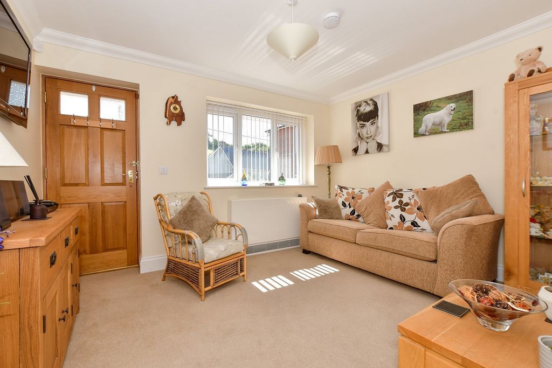
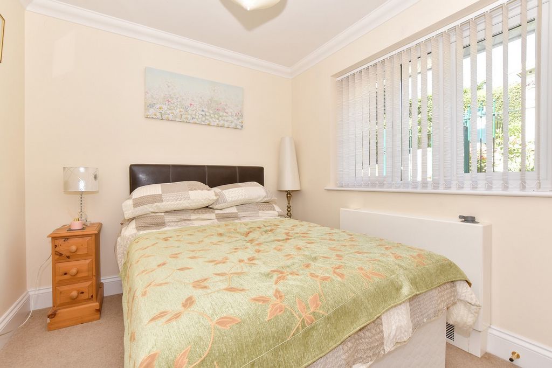
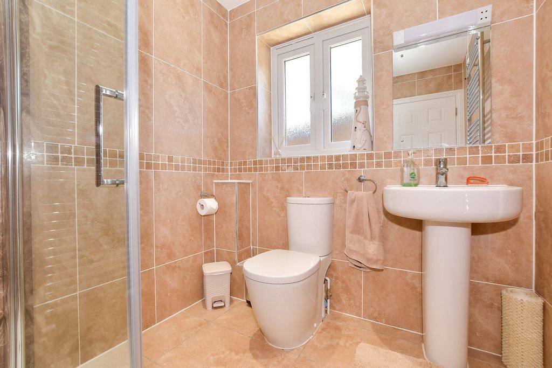
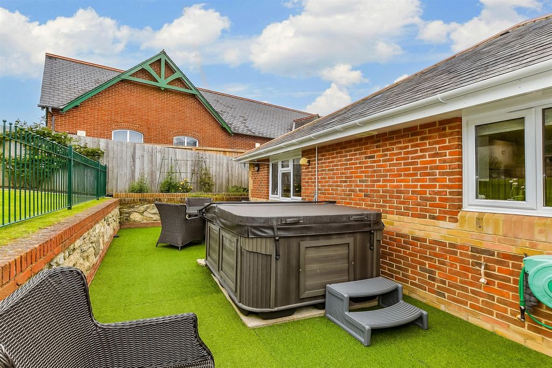
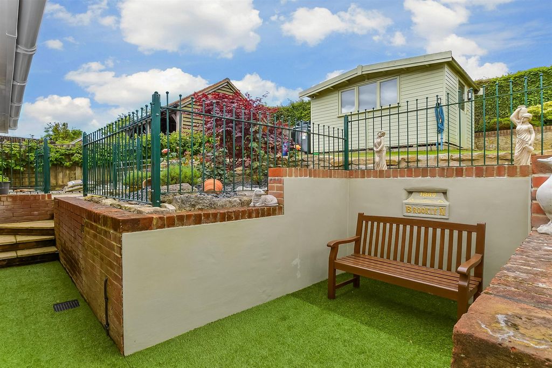
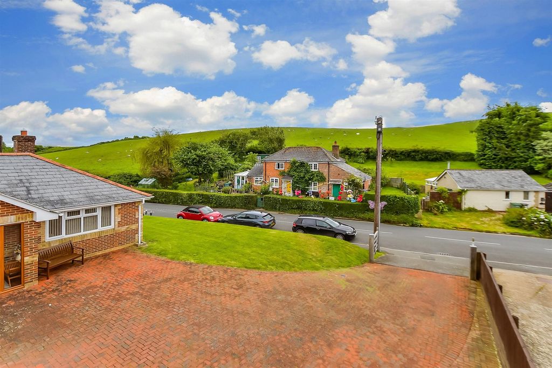
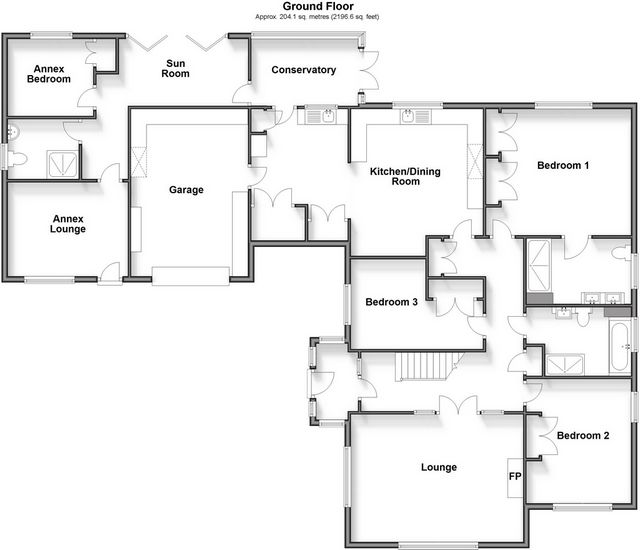
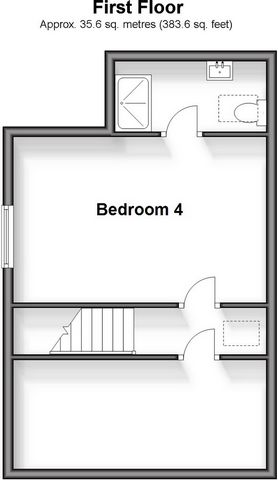
Features:
- Garden
- Garage Meer bekijken Minder bekijken This is an immaculate, four bedroom property, built in 2000, is nestled in the heart of a rural village with the additional advantage of having an integrated, one bedroom annex. Set back from the road, in an elevated position, this modern build gives the impression of being an old, character cottage with its attractive, stone and brick exterior and gorgeous, double glazed, entrance portico. It’s ideally situated within easy reach of amenities, yet still very much within a peaceful, rural setting, with stunning views to the front extending across rolling fields to the horizon. Inside, the home is immaculately presented throughout with the entrance hallway immediately creating visual impact upon entering the home with a beautifully designed, glass panelled staircase leading to an ensuite double bedroom plus office on the first floor. Off the hallway is a great sized sitting room, with a feature mantlepiece with a wood burning stove and pretty, rural views from the dual aspect windows. The kitchen diner is an excellent space, beautifully finished with a spectacular, cast iron range cooker with integrated induction hob. Conveniently leading directly off of the kitchen is a large utility room with fitted units and a sink. From here, via pretty, stable doors is the lovely, light garden room conservatory, with delightful, stained-glass windows and French doors leading onto a patio complete with hot tub. There are three double bedrooms on the ground floor, with the main bedroom boasting built-in wardrobes and a fabulous ensuite shower room with a double sized shower plus his and hers sinks. The family bathroom enjoys a luxurious bathtub as well as a separate shower cubical and is beautifully finished in marble effect tiling to the walls and floor. The annexe is connected to the main house via the delightful garden room – an ideal place to sit and admire the garden through fantastic bifold doors with bespoke blinds. The annexe itself has been finished to the same impeccably high standard as the rest of the home and boasts a double bedroom, with a double, level-entry shower room adjacent, plus living room. Outside to the front is a lovely, paved driveway accessed via a pretty, wooden gate with ample space for several vehicles, as well as an integrated garage, that is currently being used as a home gym. To the rear is a raised garden, mostly laid to lawn, securely bordered by an iron fence and at the same level as the conservatory is a paved patio. Also included are a double glazed and insulated workshop and shed with power laid in.
Features:
- Garden
- Garage