FOTO'S WORDEN LADEN ...
Huis en eengezinswoning te koop — Gardenville
EUR 2.442.363
Huis en eengezinswoning (Te koop)
5 k
5 slk
4 bk
Referentie:
EDEN-T98132241
/ 98132241
Referentie:
EDEN-T98132241
Land:
US
Stad:
Doylestown
Postcode:
18902
Categorie:
Residentieel
Type vermelding:
Te koop
Type woning:
Huis en eengezinswoning
Kamers:
5
Slaapkamers:
5
Badkamers:
4
Alarm:
Ja
Wasmachine:
Ja
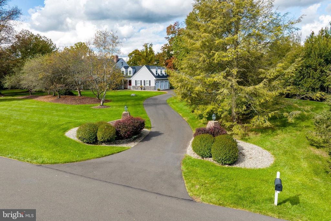
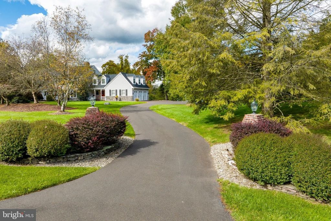
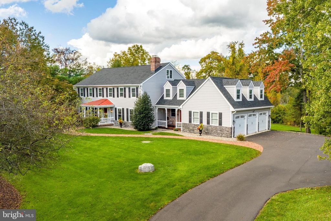
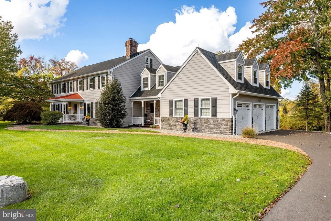
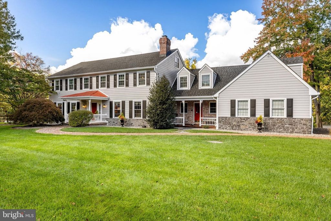
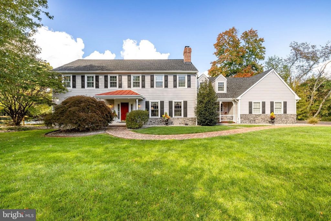
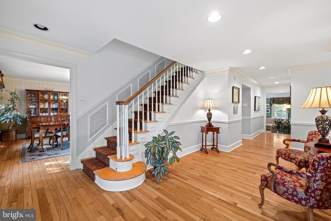
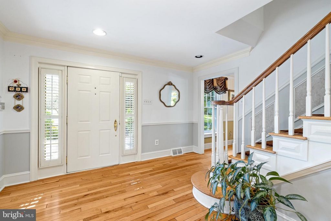
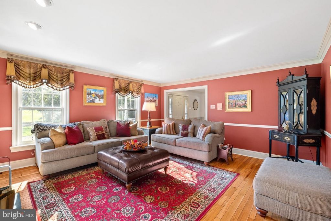
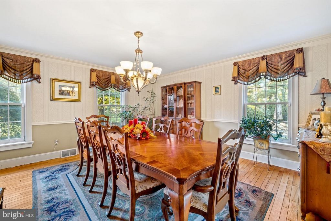
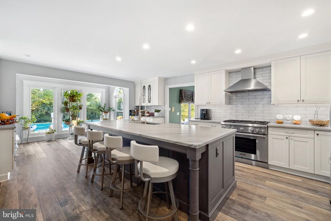
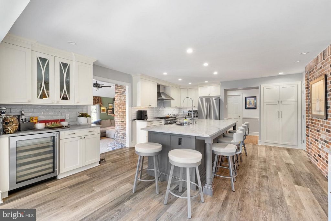
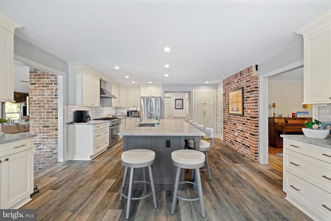
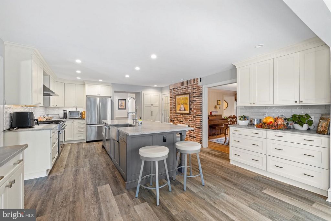
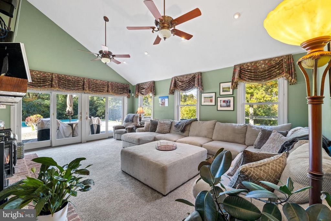
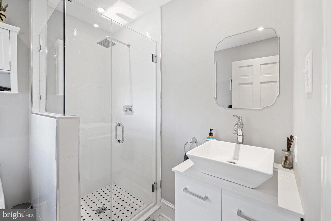
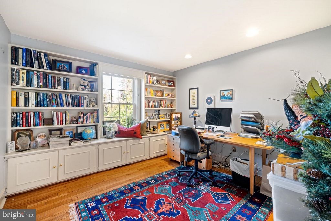
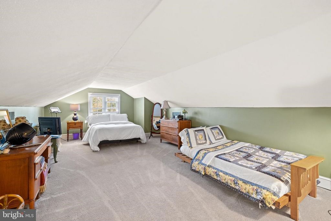
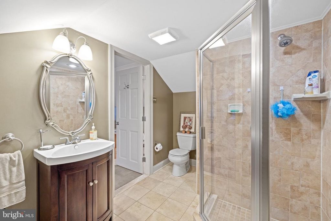
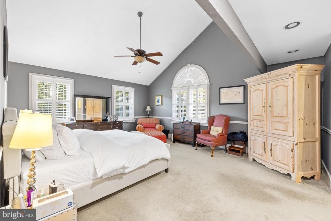
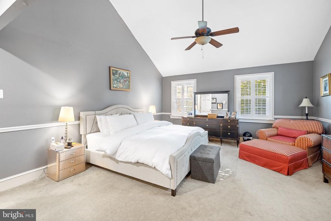
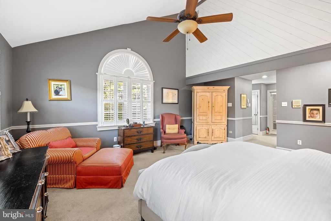
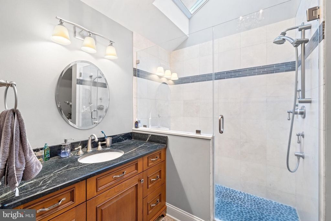
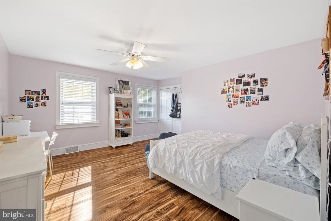
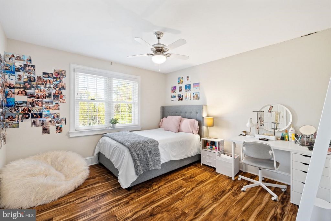
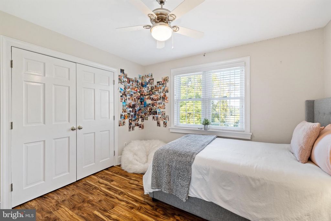
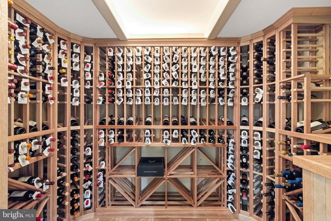
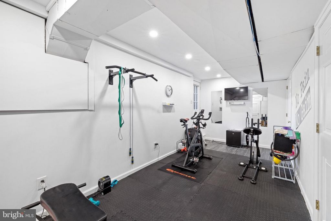
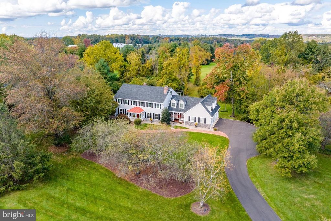
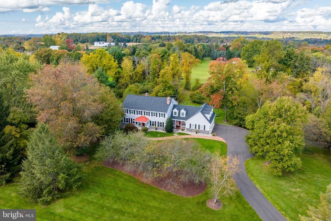
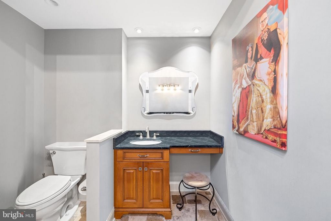
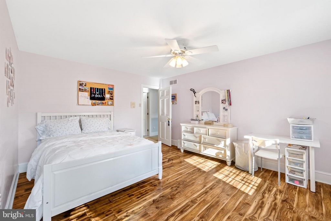
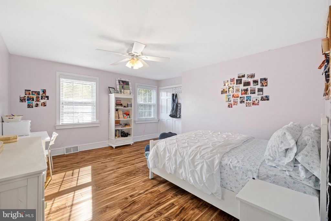
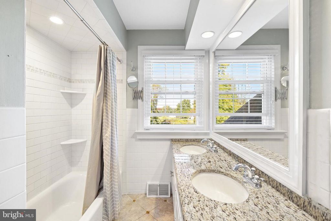
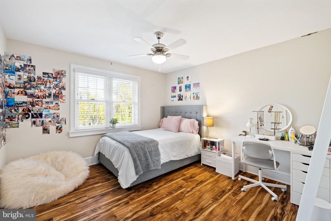
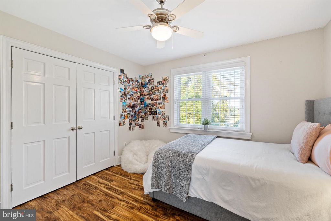
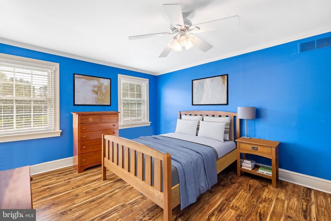
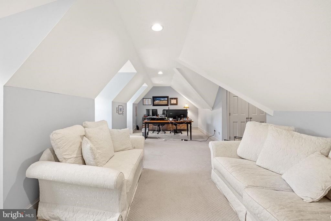
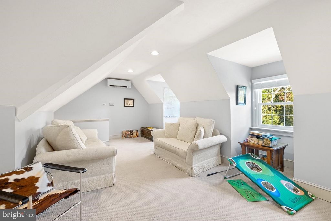
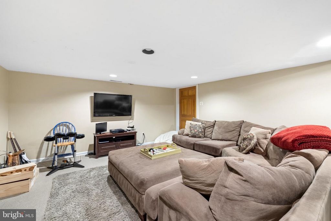
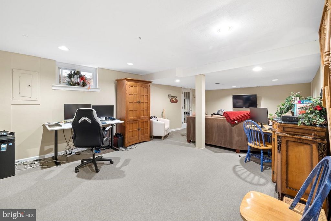
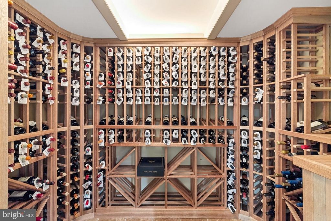
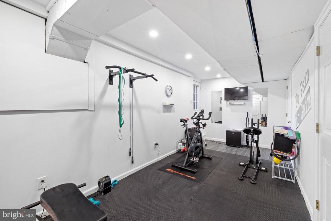
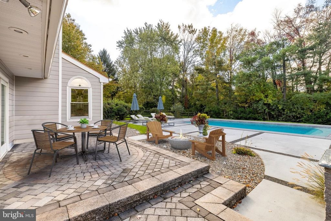
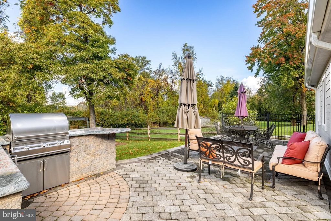
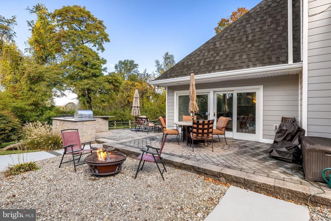
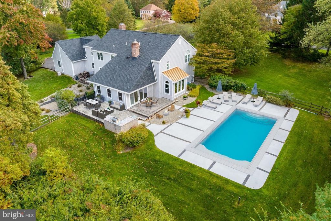
Features:
- Washing Machine
- Alarm Meer bekijken Minder bekijken Welcome to your dream home at 5957 Shetland Drive, New Hope! This beautiful colonial masterpiece offers an incredible blend of elegance, functionality, and luxury. With 5 bedrooms, 4 full baths, a 3-car attached garage, and a host of remarkable features, this home truly has it all. In addition, you'll appreciate the fresh and modern appearance of this home with brand-new exterior siding installed in 2021, complemented by the added peace of mind from a new roof installed in 2019. As you step through the front door, you are immediately captivated by the decadent foyer and sweeping staircase, setting the tone for what awaits within. The main level boasts a formal living room, complete with a charming brick wood-burning fireplace and expansive windows that flood the space with natural light. Adjacent is a formal dining room, perfect for hosting elegant dinners and creating lasting memories.The heart of this home is the chef's dream kitchen, a true culinary haven. Featuring custom white cabinetry with ample storage, a large kitchen island with a spacious basin steel sink, top-of-the-line stainless steel appliances, and a convenient butler's pantry. The sunlit breakfast nook, with its floor-to-ceiling windows, provides a breathtaking view of the backyard. The kitchen seamlessly flows into the spacious family room, adorned with cathedral ceilings and a striking floor-to-ceiling brick fireplace, making it the centerpiece of the room. Abundant windows infuse the space with natural light, and sliding glass doors offer easy access to the backyard and pool. A full bathroom and a private office on the main level add to the convenience and versatility of this home. In addition, a second kitchen with its own staircase leading to a guest suite, providing the perfect space for visiting friends and family. The upper level is equally impressive, with a spacious primary suite boasting cathedral ceilings, a sitting room, and an ensuite bathroom that reflects elegance. Three additional sizable bedrooms offer ample closet space, and an added loft area that provides versatility for various uses such as a media room, reading nook or office. As you make your way downstairs the fully finished walkout basement is designed for entertainment, featuring a 600 wine bottle storage area to house your collection, a laundry room, fitness room and plenty of space for recreation and relaxation. Outside, your own private oasis awaits. The backyard boasts an in-ground pool, perfect for warm-weather enjoyment, and a built-in grilling station and patio, offering an ideal spot for outdoor gatherings year-round. 5957 Shetland Drive is more than just a home; it's a lifestyle. Don't miss the opportunity to make this exceptional property your own. Schedule your private showing today and experience the epitome of luxury living in Solebury! Street Road and Shetland Road
Features:
- Washing Machine
- Alarm Witamy w Twoim wymarzonym domu przy 5957 Shetland Drive, New Hope! To piękne kolonialne arcydzieło oferuje niesamowitą mieszankę elegancji, funkcjonalności i luksusu. Z 5 sypialniami, 4 pełnymi łazienkami, garażem na 3 samochody i wieloma niezwykłymi funkcjami, ten dom naprawdę ma wszystko. Ponadto docenisz świeży i nowoczesny wygląd tego domu z zupełnie nową bocznicą zewnętrzną zainstalowaną w 2021 roku, uzupełnioną dodatkowym spokojem ducha dzięki nowemu dachowi zainstalowanemu w 2019 roku. Przechodząc przez drzwi wejściowe, od razu urzeka Cię dekadenckie foyer i zamaszyste schody, nadające ton temu, co czeka w środku. Na głównym poziomie znajduje się formalny salon z uroczym ceglanym kominkiem opalanym drewnem i rozległymi oknami, które zalewają przestrzeń naturalnym światłem. W sąsiedztwie znajduje się formalna jadalnia, idealna do organizowania eleganckich kolacji i tworzenia trwałych wspomnień. Sercem tego domu jest wymarzona kuchnia szefa kuchni, prawdziwa kulinarna przystań. Wyposażony w niestandardowe białe szafki z dużą ilością miejsca do przechowywania, dużą wyspę kuchenną z przestronnym stalowym zlewem umywalkowym, najwyższej klasy urządzenia ze stali nierdzewnej i wygodną spiżarnię lokaja. Słoneczny kącik śniadaniowy z oknami sięgającymi od podłogi do sufitu zapewnia zapierający dech w piersiach widok na podwórko. Kuchnia płynnie przechodzi w przestronny pokój rodzinny, ozdobiony sufitami katedralnymi i efektownym ceglanym kominkiem sięgającym od podłogi do sufitu, co czyni go centralnym punktem pokoju. Liczne okna wzbogacają przestrzeń naturalnym światłem, a przesuwne szklane drzwi zapewniają łatwy dostęp do podwórka i basenu. Łazienka w pełni wyposażona i prywatne biuro na głównym poziomie zwiększają wygodę i wszechstronność tego domu. Ponadto druga kuchnia z własną klatką schodową prowadzącą do apartamentu gościnnego, zapewniająca idealną przestrzeń dla odwiedzających przyjaciół i rodziny. Górny poziom jest równie imponujący, z przestronnym apartamentem głównym z katedralnymi sufitami, salonem i łazienką, która odzwierciedla elegancję. Trzy dodatkowe duże sypialnie oferują dużo miejsca w szafie oraz dodatkową powierzchnię na poddaszu, która zapewnia wszechstronność do różnych zastosowań, takich jak pokój multimedialny, kącik do czytania lub biuro. Gdy schodzisz na dół, w pełni wykończona piwnica jest przeznaczona do rozrywki, z miejscem do przechowywania 600 butelek wina, pralnią, salą fitness i mnóstwem miejsca na rekreację i relaks. Na zewnątrz czeka Twoja prywatna oaza. Na podwórku znajduje się basen naziemny, idealny do zabawy w ciepłe dni, oraz wbudowana stacja do grillowania i patio, oferujące idealne miejsce na spotkania na świeżym powietrzu przez cały rok. 5957 Shetland Drive to coś więcej niż tylko dom; To styl życia. Nie przegap okazji, aby uczynić tę wyjątkową nieruchomość swoją własną. Zaplanuj swój prywatny pokaz już dziś i poznaj uosobienie luksusowego życia w Solebury! Street Road i Shetland Road
Features:
- Washing Machine
- Alarm