FOTO'S WORDEN LADEN ...
Huis en eengezinswoning te koop — Northaw
EUR 2.110.628
Huis en eengezinswoning (Te koop)
2 k
5 slk
3 bk
Referentie:
EDEN-T98128331
/ 98128331
Referentie:
EDEN-T98128331
Land:
GB
Stad:
Northaw Potters Bar
Postcode:
EN6 4BD
Categorie:
Residentieel
Type vermelding:
Te koop
Type woning:
Huis en eengezinswoning
Kamers:
2
Slaapkamers:
5
Badkamers:
3




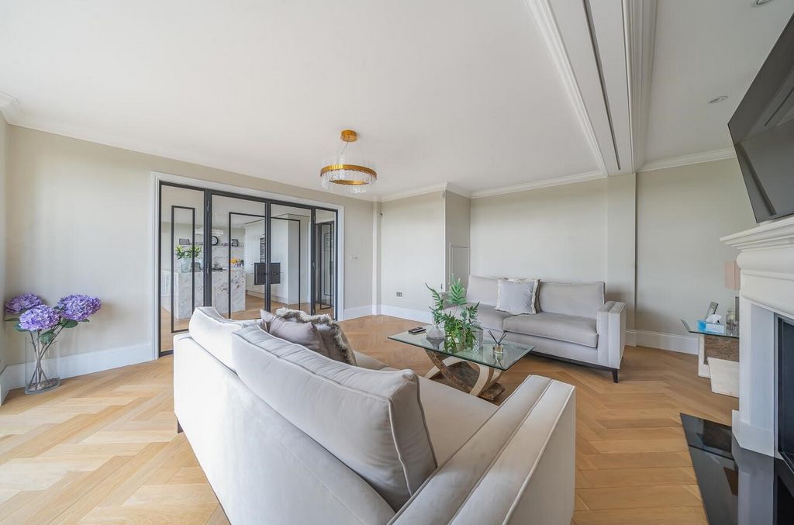
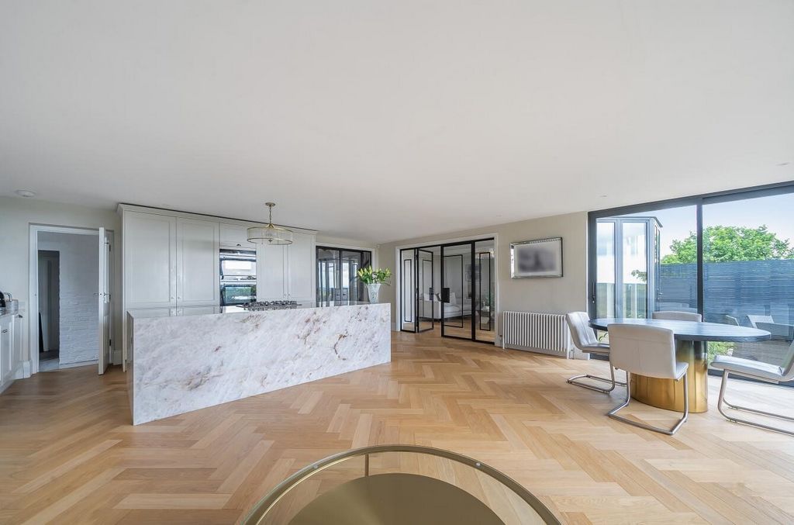



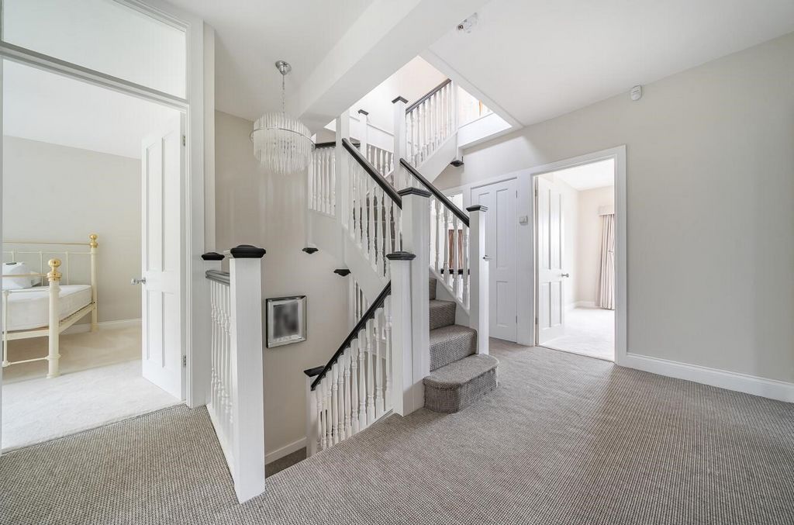
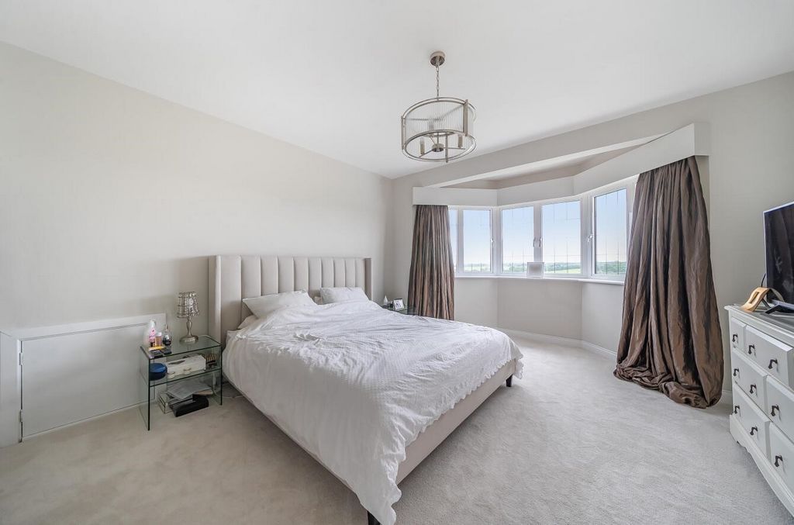
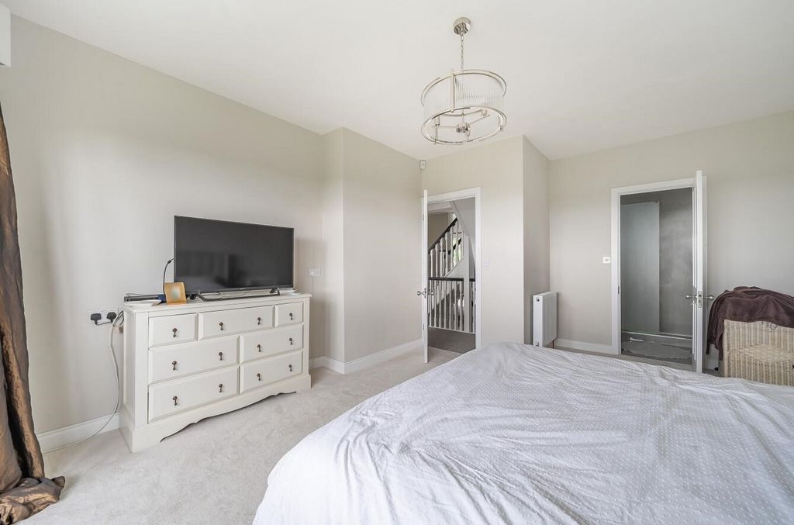
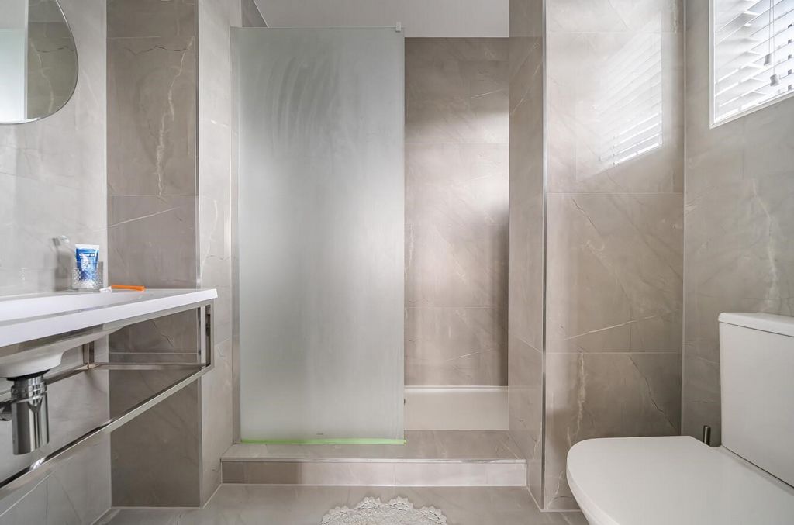
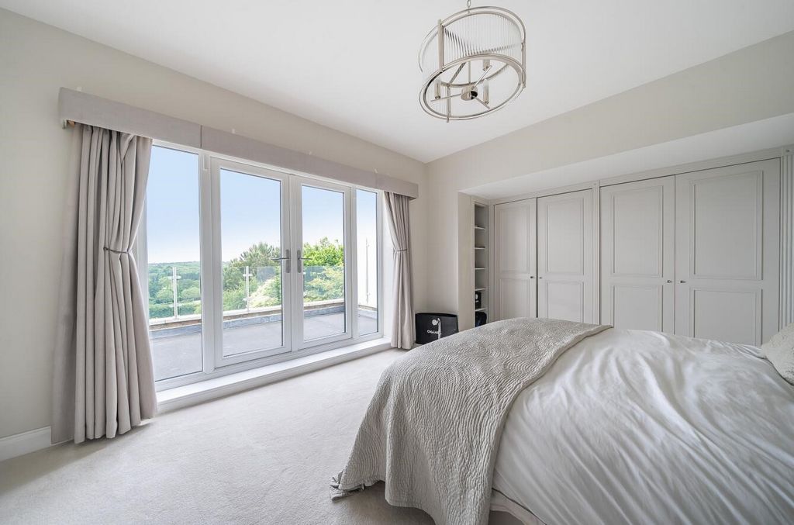
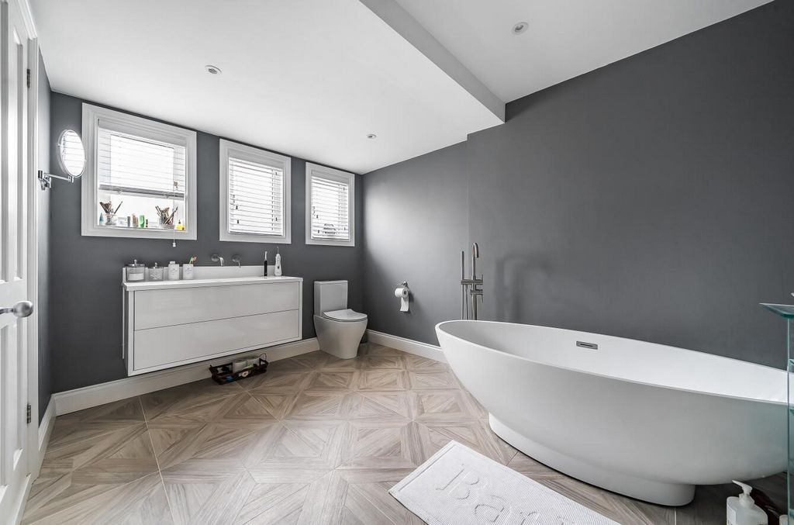
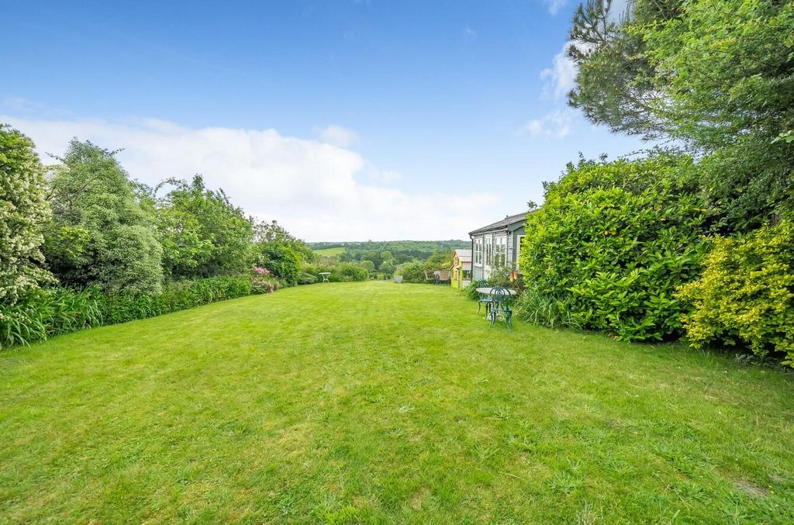

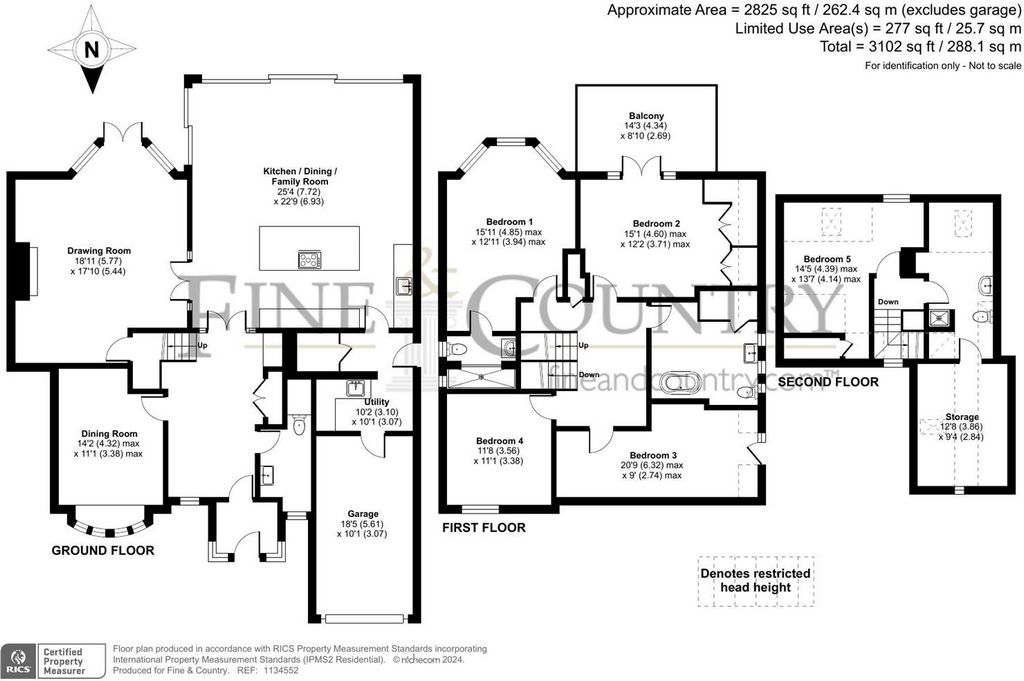
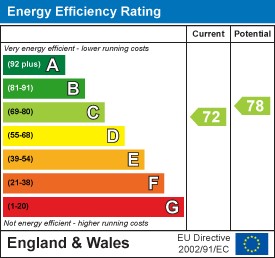
A winding staircase leads to the first floor where the master bedroom has an en-suite and bay window to the rear with elevated views of the surrounds. Just as charming is the second bedroom which boasts double doors onto a balcony where an early morning cup of coffee or a sundowner taking in the sunset can be enjoyed. There are an additional 2 double bedrooms on this floor along with a luxury family bathroom. On the second floor is another bedroom and shower room, plus a useful loft storage room. Planning permission has been granted to enlarge this floor with an extended dormer.
Externally, the drive is screened from the road with hedging, and there is parking for several vehicles and access to the garage. Opposite is Northaw Great Woods where there are miles of scenic woodland walks. The south west facing rear garden is approx. 200' in length, has a terrace area with fine views , there are trees and hedging to the borders offering a good degree of privacy and a large lawn.
Nestled in a picturesque location, this super home provides a peaceful escape while still being within easy reach of local amenities and transport links. The Ridgeway offers a wonderful blend of suburban living with the beauty of the countryside, creating a truly idyllic setting for your new home. Meer bekijken Minder bekijken An exquisite and luxuriously refurbished 5-bedroom detached family home with far reaching views of local farmland and the London skyline, located on one of the region's premier roads.This charming home is entered via a storm porch onto a spacious hall with a picture postcard vista of the wonderful views to the rear. Off the hall is a large downstairs w.c. The main hub of the home is the gorgeous kitchen/family room which has wall to ceiling sliding doors on 2 sides offering a particularly light and airy relaxing or entertaining area with glorious views. The bespoke kitchen has integrated appliances, a gas hob and Quartz work tops and upstands to the island unit. There is plenty of space for a lounge and dining area, all complemented with engineered wooden flooring. A separate utility room is directly off the back of the kitchen where there is also integral access to the garage. There an additional 2 reception room; the formal drawing room has a characterful bay to the rear with French doors leading to the garden. There is also a fireplace and engineered wooden flooring. The formal dining room could also be used as another lounge area, is facing the front, and also has engineered flooring.
A winding staircase leads to the first floor where the master bedroom has an en-suite and bay window to the rear with elevated views of the surrounds. Just as charming is the second bedroom which boasts double doors onto a balcony where an early morning cup of coffee or a sundowner taking in the sunset can be enjoyed. There are an additional 2 double bedrooms on this floor along with a luxury family bathroom. On the second floor is another bedroom and shower room, plus a useful loft storage room. Planning permission has been granted to enlarge this floor with an extended dormer.
Externally, the drive is screened from the road with hedging, and there is parking for several vehicles and access to the garage. Opposite is Northaw Great Woods where there are miles of scenic woodland walks. The south west facing rear garden is approx. 200' in length, has a terrace area with fine views , there are trees and hedging to the borders offering a good degree of privacy and a large lawn.
Nestled in a picturesque location, this super home provides a peaceful escape while still being within easy reach of local amenities and transport links. The Ridgeway offers a wonderful blend of suburban living with the beauty of the countryside, creating a truly idyllic setting for your new home.