EUR 927.067
4 k
7 slk
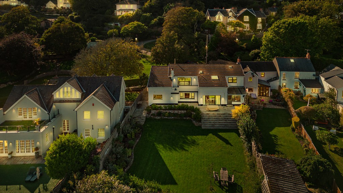
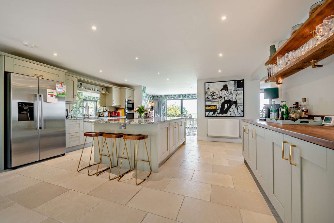
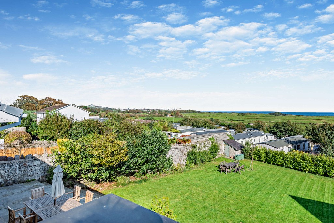
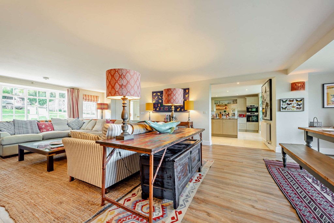
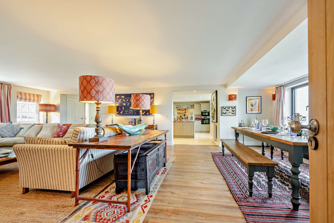
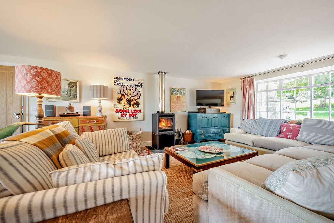
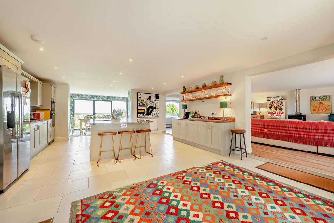
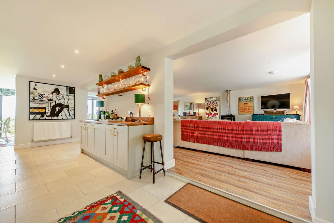
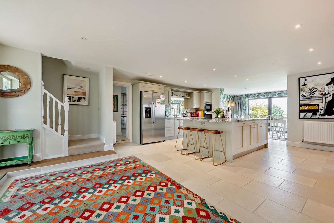
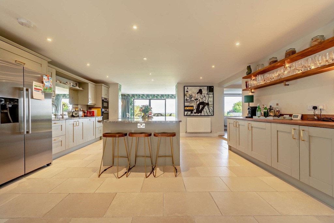
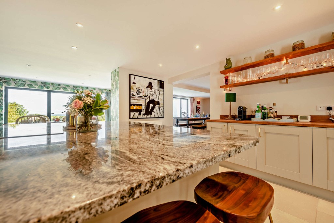
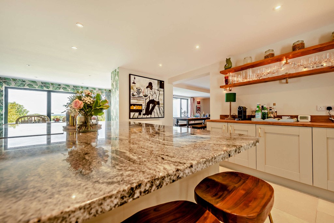
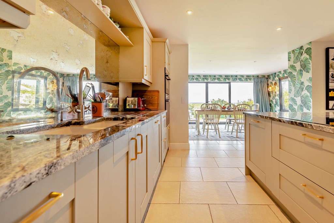
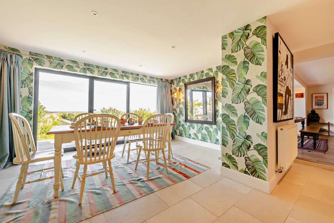
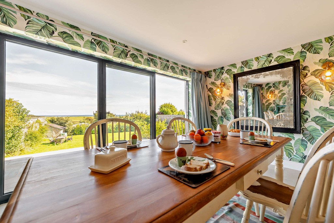
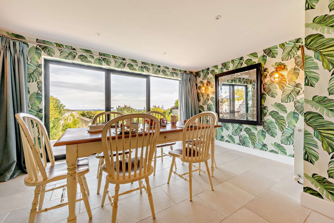
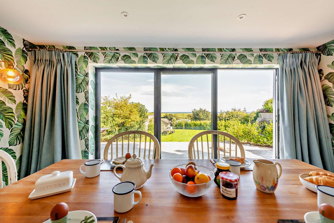
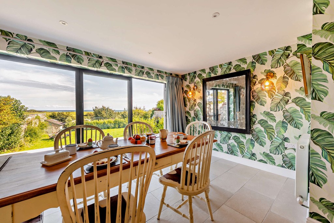
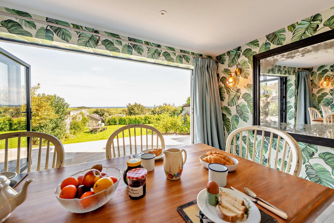
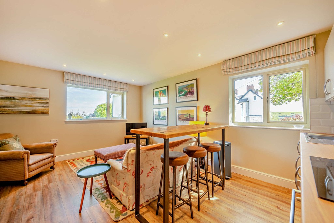
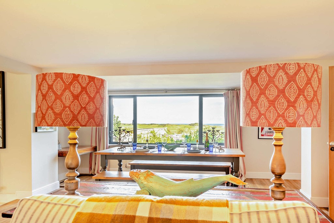
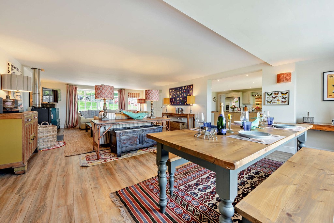
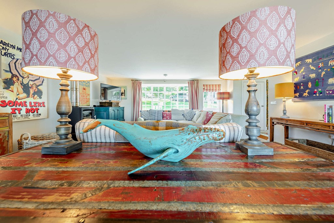
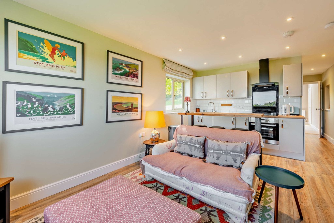
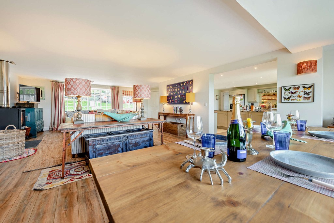
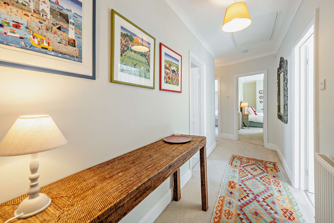
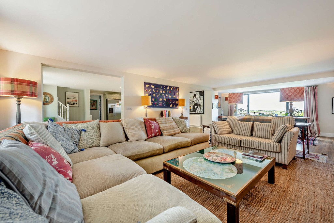
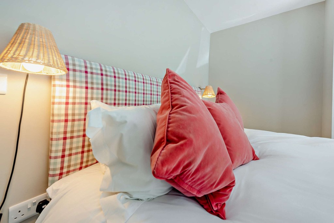
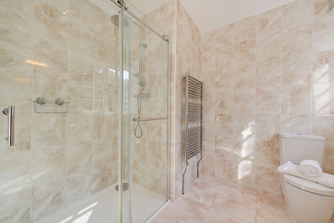
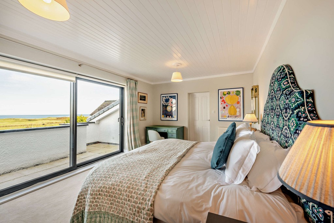
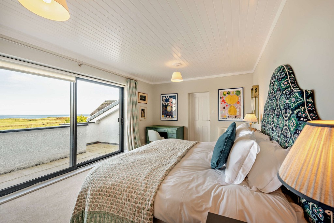
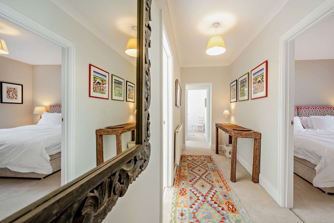
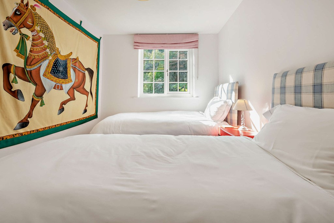
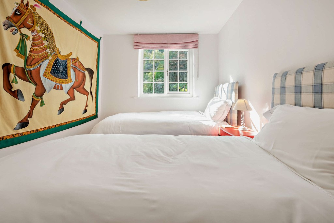
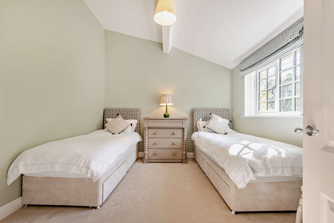
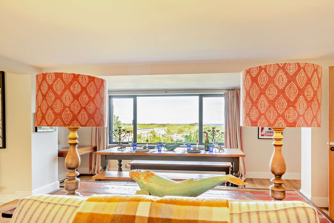
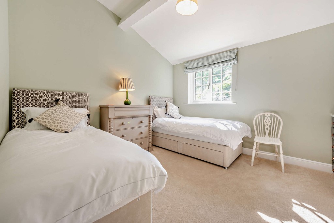
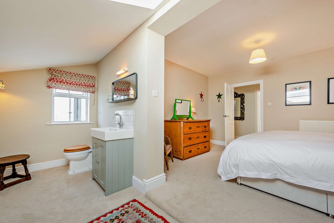
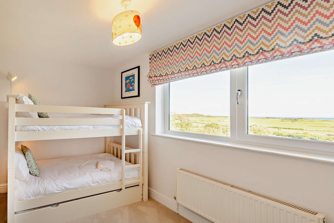
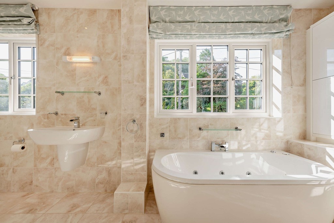
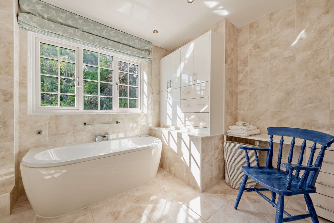
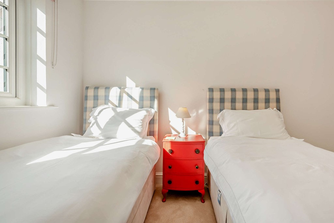
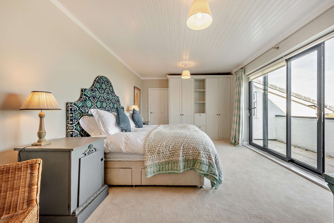
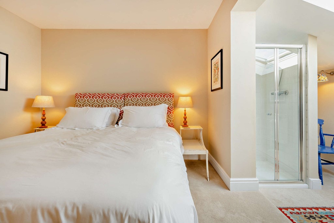
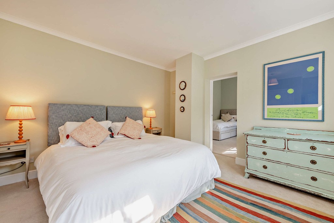
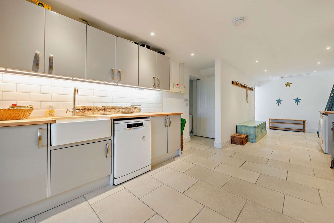
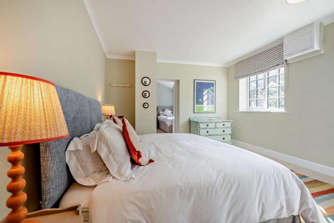
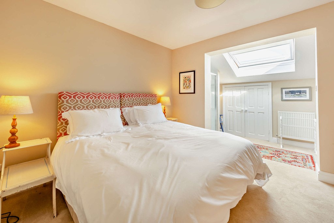
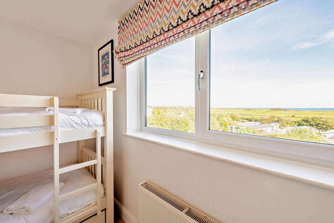
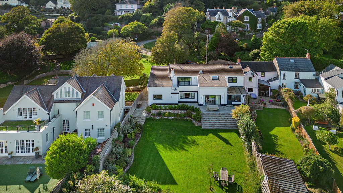
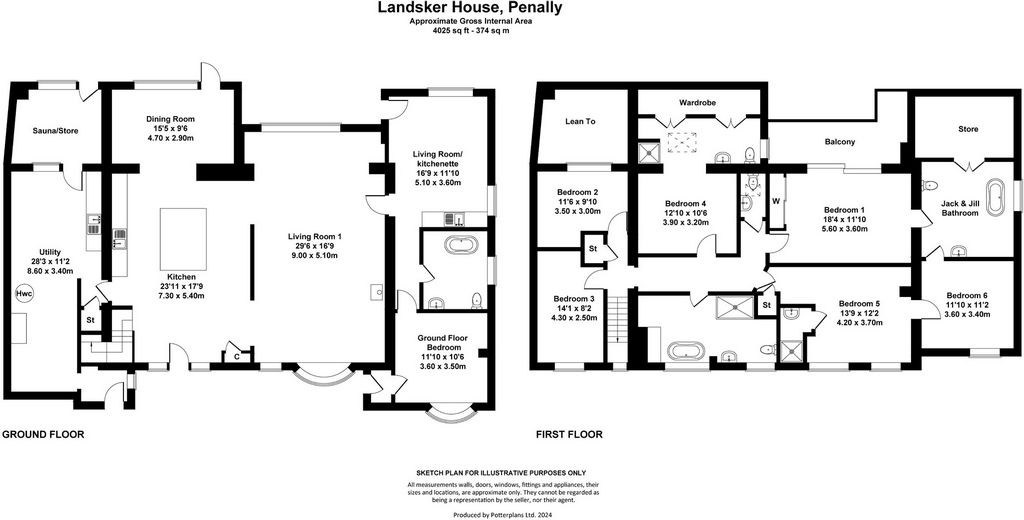
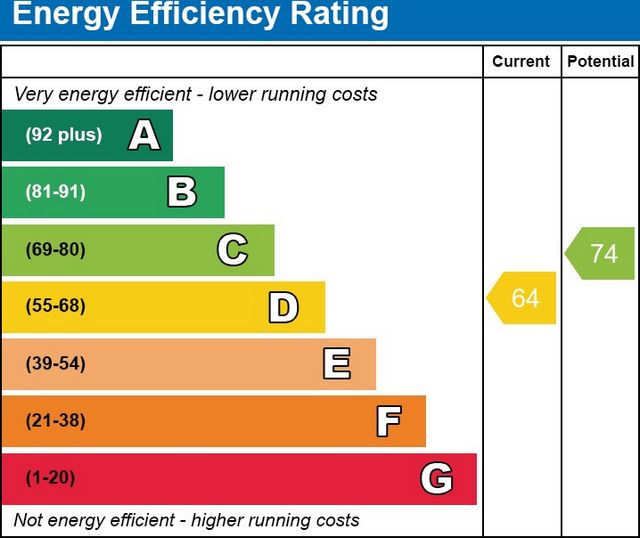
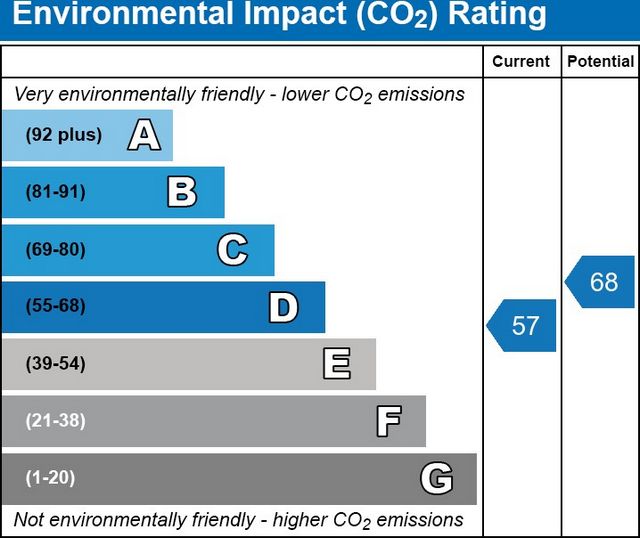
Prachtige locatie.Het onroerend goed heeft ook een volledig gevestigde en zeer succesvolle jaarlijkse vakantiehuurinkomsten die door toekomstige kopers kunnen worden onderhouden en op ... kunnen worden bezichtigd. De woning kan geheel of gedeeltelijk gemeubileerd worden gekocht na een gesprek met de eigenaren.BENEDENVERDIEPINGEntree veranda
Leidend naar de keukenWoonkamer:
29'6" x 16'9"
Een prachtige kamer met twee aspecten die toegankelijk is vanuit de keuken, met houten vloeren, een houtkachel, een extra eethoek met prachtig uitzicht over de tuin, de golfbaan van Tenby en de zee daarachter,Keuken Ontbijtzaal
23'11" x 17'9"
Prachtig uitgerust met een prachtige reeks oog- en basiseenheden in grijs met een centrale eilandeenheid met een zithoek die leidt naar de open woonkamer en eetkamer, dubbele spoelbak met mengkraan en prachtige werkbladen en tegelvloeren. Open naar:Eetkamer:
15'5" x 9'6"
Achterzijde met uitzicht over de tuin, de golfbaan van Tenby en de zee daarachter, hoogwaardige vouwdeuren leiden naar de uitgebreide patioAnnexe potentieel - Begane grond slaapkamer / badkamer / zitkamerTweede woonkamer/kitchenette:
16'9" x 11'10"
Vanuit de woonkamer is er een extra ontvangstruimte die kan worden gebruikt als een bijgebouw voor wonen met meerdere generaties met een prachtig uitzicht en een keukenBegane grond slaapkamer één:
11'10" x 10'6"Badkamer op de begane grond
Opnieuw ingerichte badkamersuite met een toilet op laag niveau. Wastafel wassen en gesloten bad met paneelGrote bijkeuken:
28'3" x 11'2"
Voorheen de garage - een zeer nuttige ruimte met potentieel voor het creëren van een andere ruimte voor een studio / fitnessruimte die leidt naar een sauna / ontvangstruimte aan de achterzijde (gelegen naast de hoofdkeuken)Droogruimte/ontvangstruimte:
Toegankelijk via de bijkeuken/oude garage - deuren naar tuinEERSTE VERDIEPING
Toegankelijk via de keuken via de halMaster Slaapkamer Suite
18'4" x 11'10"
Met een prachtig uitzicht en toegang tot het balkon en ingebouwde garderobekastenJack & Jill Ensuite Vernieuwde Badkamer:
Gedeeld met slaapkamer 6 - een luxe gerenoveerde suiteSlaapkamer twee:
11'6" x 9'10"
ZijaanzichtSlaapkamer drie:
14'1" x 8'2"
ZijaanzichtSlaapkamer vier:
12'10" x 10'6"
Achteraanzicht met toegang totSlaapkamer vier ensuite:
Gerenoveerde suite met extra opbergkastenSlaapkamer vijf:
13'9" x 12'2"
Voorgevel met toegang tot ensuite doucheEnsuite badkamer met doucheSlaapkamer zes:
11'10" x 11'2"Familie badkamer:
Grote gerenoveerde suite met 4-delig, douche, voorzien van bad, wastafel en laag wc, volledig betegeld en aan de voorkantVoortuinen
Met uitzicht op het dorpsplein en met uitzicht op de historische kerk.Achtertuinen
Goed onderhouden met een prachtig uitzicht over de golfbaan van Tenby en de kust daarachter, gazon, groot buitenterras / amusementsgebied en zonnig aspect. Meer bekijken Minder bekijken Fine and Country West Wales are delighted to offer the spacious and very well presented Landsker House in Penally onto the open market.This large 7 bedroom home is situated in an idyllic location in Penally in the heart of the village overlooking the village green and with superb views of the historic Church. It is also within walking distance of the beach and the Pembrokeshire Coastal Path, local train station, award winning Penally Abby Hotel, Village Pub, Church, Bakery and convenience store/petrol station and Tenby. To the rear of the property, there are wonderful, easy to maintain gardens with an extensive patio with expansive views over Tenby Golf Course and the sea beyond. Internally the property offers sizeable and flexible accommodation which the present owners have spent a significant amount of money investing into making the property luxurious with wonderful bathrooms, kitchen, double glazing bifold doors and other excellent improvements. This property offers an opportunity to live as a large family with a nod towards multi-generational familial living or potentially as a business opportunity with a superb second / investment home in this wonderful area. Properties of this size and importance are rarely available in such a wonderful location and Fine and Country West Wales urges clients to not miss out on this rare opportunity to live by the sea in a wonderful location.
wonderful location.The property also has a fully established and very successful annual holiday rental income which could be maintained by future buyers and can be viewed on ... The property could be purchased fully or partially furnished following a discussion with the owners.GROUND FLOOREntrance Porch
Leading into KitchenLiving Room:
29'6" x 16'9"
A magnificent dual aspect room accessed from the kitchen, with wooden flooring, a wood burning stove, an additional dining area with wonderful views over the garden, tenby golf course and the sea beyond,Kitchen Breakfast Room
23'11" x 17'9"
Beautifully fitted with a wonderful range of eye and base level units in grey with a central island unit with seating area leading into the open plan Living Room and Dining areas, Double bowl sink with mixer tap and wonderful worksurfacing and tiled flooring. Open into:Dining Room:
15'5" x 9'6"
Rear aspect with views over the garden, Tenby Golf Course and the sea beyond, Quality bi fold doors lead onto the extensive patioAnnexe Potential - Ground Floor Bedroom/Bathroom/Sitting RoomSecond Living Room/Kitchenette:
16'9" x 11'10"
From the Living room there is an additional reception room which could be utilised as an Annexe Sitting Room for Multi Generational living which has superb views and a kitchen areaGround Floor Bedroom One:
11'10" x 10'6"Ground Floor Bathroom
Refitted Bathroom Suite with a low level wc. Wash hand basin and panel enclosed bathLarge Utility Room:
28'3" x 11'2"
Previously the Garage - a very useful space with potential for creating another space for a studio/Gym leading into Sauna/Rear Reception Room (located adjacent to the Main Kitchen)Drying Room/Reception Room:
Accessed via the Utility/Old garage - doors to gardenFIRST FLOOR
Accessed via the Kitchen through the hall areaMaster Bedroom Suite
18'4" x 11'10"
With Stunning views and access to the Balcony and built in wardrobe cupboardsJack & Jill Ensuite Refitted Bathroom:
Shared with bedroom 6 - a luxury refitted suiteBedroom Two:
11'6" x 9'10"
Side aspectBedroom Three:
14'1" x 8'2"
Side aspectBedroom Four:
12'10" x 10'6"
Rear aspect with access toBedroom Four Ensuite:
Refitted Suite with additional storage cupboardsBedroom Five:
13'9" x 12'2"
Front aspect with access to ensuite showerEnsuite Shower RoomBedroom Six:
11'10" x 11'2"Family Bathroom:
Large Refitted suite with 4 piece, Shower, feature bath, wash hand basin and low level wc, fully tiled and front aspectFront Gardens
Overlooking the village green and with views to the historic church.Rear Gardens
Well maintained with an amazing view across Tenby Golf Course and the coast beyond, lawned area, large outside patio/entertaining area and sunny aspect. Fine en Country West Wales zijn verheugd om het ruime en zeer goed gepresenteerde Landsker House in Penally op de open markt aan te bieden.Dit grote huis met 7 slaapkamers is gelegen op een idyllische locatie in Penally in het hart van het dorp met uitzicht op het dorpsgroen en met een prachtig uitzicht op de historische kerk. Het ligt ook op loopafstand van het strand en het Pembrokeshire Coastal Path, het lokale treinstation, het bekroonde Penally Abby Hotel, de Village Pub, de kerk, de bakkerij en de supermarkt/benzinestation en Tenby. Aan de achterzijde van het pand zijn er prachtige, gemakkelijk te onderhouden tuinen met een groot terras met weids uitzicht over de golfbaan van Tenby en de zee daarachter. Intern biedt het pand omvangrijke en flexibele accommodatie waarin de huidige eigenaren een aanzienlijk bedrag hebben geïnvesteerd om het pand luxueus te maken met prachtige badkamers, keuken, dubbele beglazing, dubbele beglazing dubbele deuren en andere uitstekende verbeteringen. Deze woning biedt de mogelijkheid om te leven als een groot gezin met een knipoog naar het gezinsleven van meerdere generaties of mogelijk als een zakelijke kans met een prachtig tweede / investeringshuis in dit prachtige gebied. Woningen van deze omvang en dit belang zijn zelden beschikbaar op zo'n prachtige locatie en Fine and Country West Wales dringt er bij klanten op aan om deze zeldzame kans om aan zee te wonen op een prachtige locatie niet te missen.
Prachtige locatie.Het onroerend goed heeft ook een volledig gevestigde en zeer succesvolle jaarlijkse vakantiehuurinkomsten die door toekomstige kopers kunnen worden onderhouden en op ... kunnen worden bezichtigd. De woning kan geheel of gedeeltelijk gemeubileerd worden gekocht na een gesprek met de eigenaren.BENEDENVERDIEPINGEntree veranda
Leidend naar de keukenWoonkamer:
29'6" x 16'9"
Een prachtige kamer met twee aspecten die toegankelijk is vanuit de keuken, met houten vloeren, een houtkachel, een extra eethoek met prachtig uitzicht over de tuin, de golfbaan van Tenby en de zee daarachter,Keuken Ontbijtzaal
23'11" x 17'9"
Prachtig uitgerust met een prachtige reeks oog- en basiseenheden in grijs met een centrale eilandeenheid met een zithoek die leidt naar de open woonkamer en eetkamer, dubbele spoelbak met mengkraan en prachtige werkbladen en tegelvloeren. Open naar:Eetkamer:
15'5" x 9'6"
Achterzijde met uitzicht over de tuin, de golfbaan van Tenby en de zee daarachter, hoogwaardige vouwdeuren leiden naar de uitgebreide patioAnnexe potentieel - Begane grond slaapkamer / badkamer / zitkamerTweede woonkamer/kitchenette:
16'9" x 11'10"
Vanuit de woonkamer is er een extra ontvangstruimte die kan worden gebruikt als een bijgebouw voor wonen met meerdere generaties met een prachtig uitzicht en een keukenBegane grond slaapkamer één:
11'10" x 10'6"Badkamer op de begane grond
Opnieuw ingerichte badkamersuite met een toilet op laag niveau. Wastafel wassen en gesloten bad met paneelGrote bijkeuken:
28'3" x 11'2"
Voorheen de garage - een zeer nuttige ruimte met potentieel voor het creëren van een andere ruimte voor een studio / fitnessruimte die leidt naar een sauna / ontvangstruimte aan de achterzijde (gelegen naast de hoofdkeuken)Droogruimte/ontvangstruimte:
Toegankelijk via de bijkeuken/oude garage - deuren naar tuinEERSTE VERDIEPING
Toegankelijk via de keuken via de halMaster Slaapkamer Suite
18'4" x 11'10"
Met een prachtig uitzicht en toegang tot het balkon en ingebouwde garderobekastenJack & Jill Ensuite Vernieuwde Badkamer:
Gedeeld met slaapkamer 6 - een luxe gerenoveerde suiteSlaapkamer twee:
11'6" x 9'10"
ZijaanzichtSlaapkamer drie:
14'1" x 8'2"
ZijaanzichtSlaapkamer vier:
12'10" x 10'6"
Achteraanzicht met toegang totSlaapkamer vier ensuite:
Gerenoveerde suite met extra opbergkastenSlaapkamer vijf:
13'9" x 12'2"
Voorgevel met toegang tot ensuite doucheEnsuite badkamer met doucheSlaapkamer zes:
11'10" x 11'2"Familie badkamer:
Grote gerenoveerde suite met 4-delig, douche, voorzien van bad, wastafel en laag wc, volledig betegeld en aan de voorkantVoortuinen
Met uitzicht op het dorpsplein en met uitzicht op de historische kerk.Achtertuinen
Goed onderhouden met een prachtig uitzicht over de golfbaan van Tenby en de kust daarachter, gazon, groot buitenterras / amusementsgebied en zonnig aspect. Fine a Country West Wales s potěšením nabízejí prostorný a velmi dobře prezentovaný Landsker House v Penally na otevřeném trhu.Tento velký dům se 7 ložnicemi se nachází na idylickém místě v Penally v centru vesnice s výhledem na náves a s nádherným výhledem na historický kostel. Nachází se také v docházkové vzdálenosti od pláže a pobřežní stezky Pembrokeshire, místního vlakového nádraží, oceněného hotelu Penally Abby, hospody Village Pub, kostela, pekárny a samoobsluhy / čerpací stanice Tenby. V zadní části nemovitosti jsou nádherné, snadno udržovatelné zahrady s rozsáhlou terasou s rozsáhlým výhledem na golfové hřiště Tenby a moře za ním. Uvnitř nemovitost nabízí prostorné a flexibilní ubytování, do kterého současní majitelé investovali značné množství peněz do toho, aby byla nemovitost luxusní s nádhernými koupelnami, kuchyní, dvojitými skly a dalšími vynikajícími vylepšeními. Tato nemovitost nabízí příležitost žít jako velká rodina s kývnutím na vícegenerační rodinné bydlení nebo potenciálně jako obchodní příležitost s vynikajícím druhým / investičním domovem v této nádherné oblasti. Nemovitosti této velikosti a významu jsou v tak nádherné lokalitě k dispozici jen zřídka a Fine and Country West Wales vyzývá klienty, aby si nenechali ujít tuto vzácnou příležitost žít u moře v nádherné lokalitě.
nádherná lokalita.Nemovitost má také plně zavedený a velmi úspěšný roční příjem z pronájmu na dovolenou, který by si budoucí kupující mohli udržet a který si mohou prohlédnout na ... Nemovitost je možné po dohodě s majiteli zakoupit kompletně nebo částečně zařízená.PŘÍZEMÍVstupní veranda
Vedení do kuchyněObývací pokoj:
29'6" x 16'9"
Nádherný dvoustranný pokoj přístupný z kuchyně, s dřevěnou podlahou, kamny na dřevo, dalším jídelním koutem s nádherným výhledem do zahrady, na golfové hřiště Tenby a na moře za ním,Kuchyň Snídaňová místnost
23'11" x 17'9"
Krásně vybavený nádhernou řadou jednotek pro oči a základní úroveň v šedé barvě s centrální ostrůvkovou jednotkou s posezením vedoucím do otevřeného obývacího pokoje a jídelny, dvojitým dřezem s mísicí baterií a nádherným pracovním povrchem a dlážděnou podlahou. Otevřeno do:Jídelna:
15'5" x 9'6"
Zadní strana s výhledem do zahrady, golfové hřiště Tenby a moře za ním, kvalitní skládací dveře vedou na rozsáhlou terasuPřístavba Potenciál - přízemí Ložnice/Koupelna/Obývací pokojDruhý obývací pokoj/kuchyňský kout:
16'9" x 11'10"
Z obývacího pokoje je další přijímací místnost, kterou lze využít jako vedlejší obývací pokoj pro vícegenerační bydlení s nádherným výhledem a kuchyňským koutemPřízemí Ložnice jedna:
11'10" x 10'6"Koupelna v přízemí
Nově vybavený koupelnový apartmán s nízkým wc. Umyvadlo a vana uzavřená v paneluVelká technická místnost:
28'3" x 11'2"
Dříve garáž - velmi užitečný prostor s potenciálem pro vytvoření dalšího prostoru pro studio/posilovnu vedoucí do sauny/zadní přijímací místnosti (nachází se vedle hlavní kuchyně)Sušárna/přijímací místnost:
Přístup přes inženýrské sítě/Stará garáž - dveře do zahradyPŘÍZEMÍ
Přístupné přes kuchyň přes haluApartmá hlavní ložnice
18'4" x 11'10"
S nádherným výhledem a přístupem na balkon a vestavěné skříněJack & Jill Ensuite Refit Koupelna:
Sdíleno s ložnicí 6 - luxusní apartmáLožnice dvě:
11'6" x 9'10"
Boční aspektLožnice tři:
14'1" x 8'2"
Boční aspektLožnice čtyři:
12'10" x 10'6"
Zadní část s přístupem kLožnice čtyři s vlastní koupelnou:
Přestavěné apartmá s dalšími úložnými skříněmiPátá ložnice:
13'9" x 12'2"
Přední strana s přístupem do vlastní sprchyVlastní sprchový koutLožnice šest:
11'10" x 11'2"Rodinná koupelna:
Velké vybavené apartmá se 4 ks, sprchou, vanou, umyvadlem a WC v nízké úrovni, plně obložené a přední stranouPředzahrádky
S výhledem na náves a s výhledem na historický kostel.Zadní zahrady
Dobře udržovaný s úžasným výhledem na golfové hřiště Tenby a pobřeží za ním, travnatou plochou, velkou venkovní terasou/zábavním prostorem a slunečným aspektem.