EUR 1.175.983
4 k
7 slk
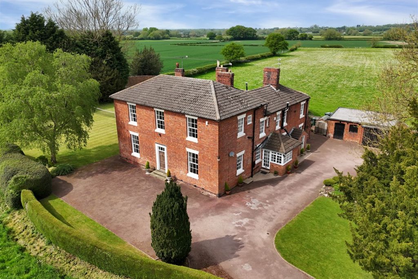
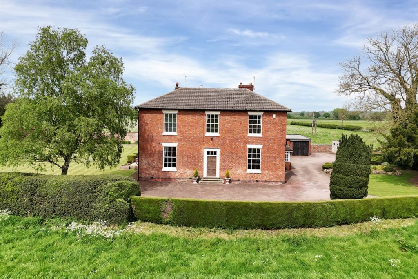
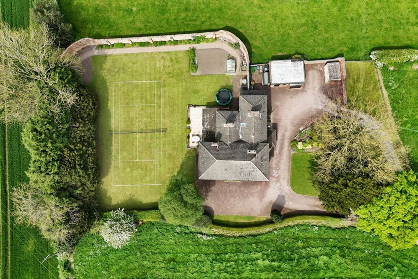
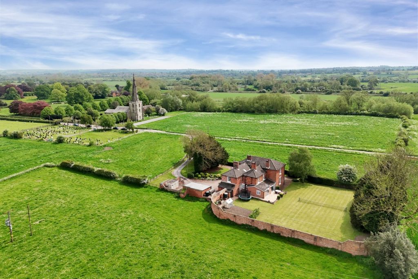
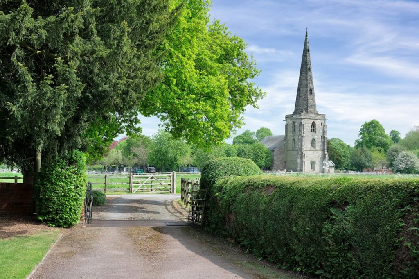
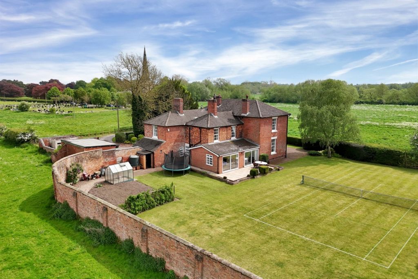
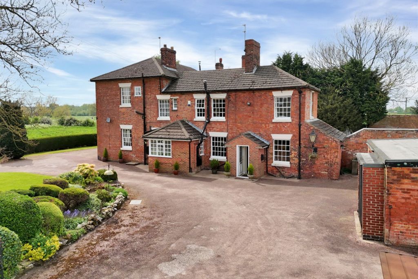
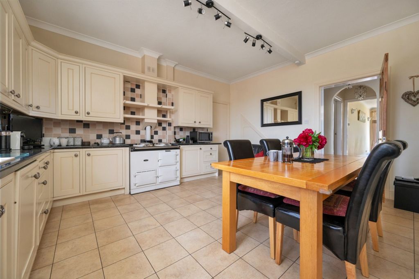
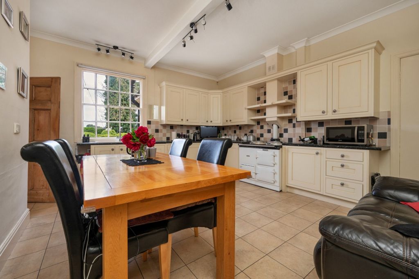
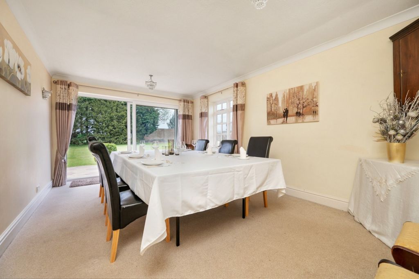
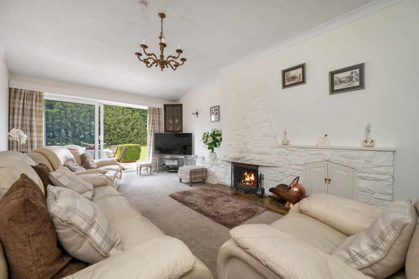
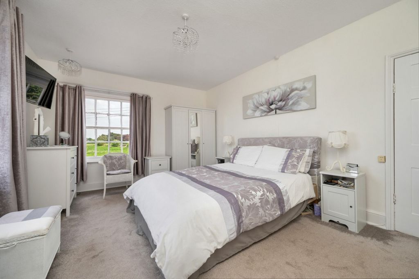
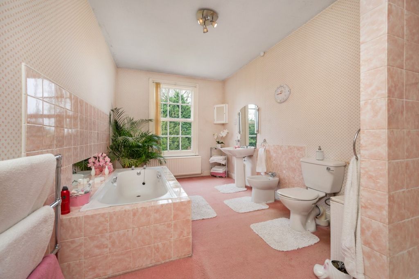
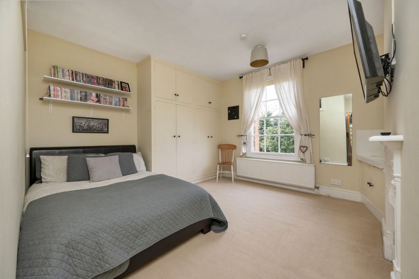
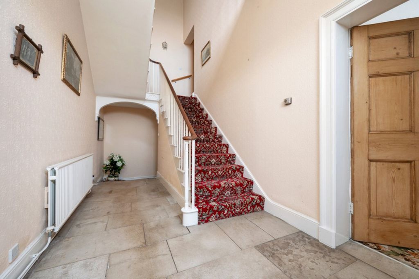
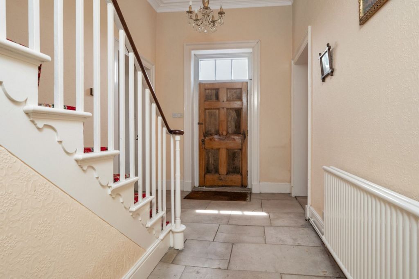
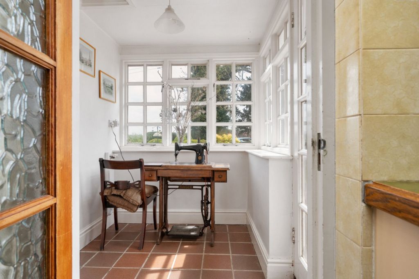
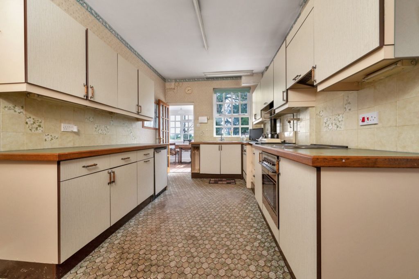
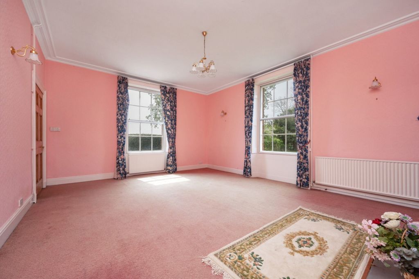
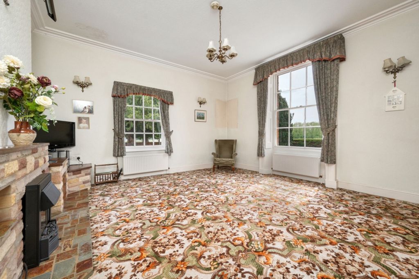
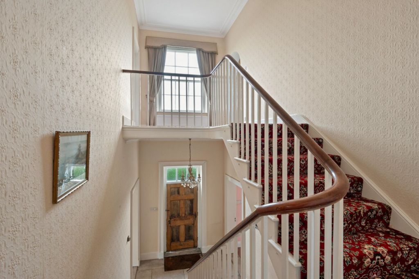
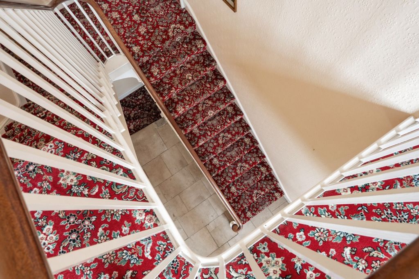
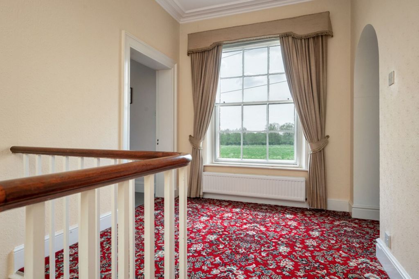
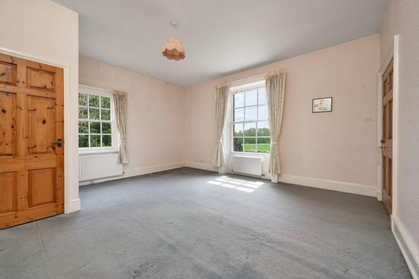
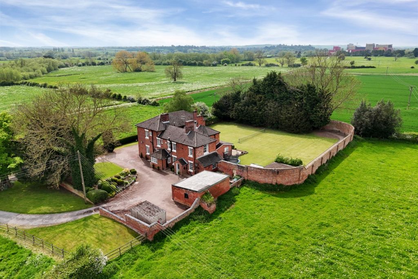
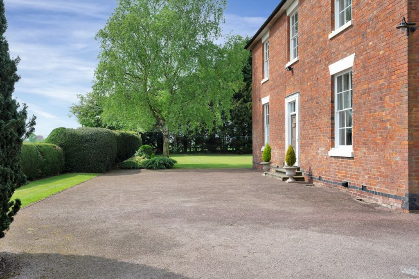
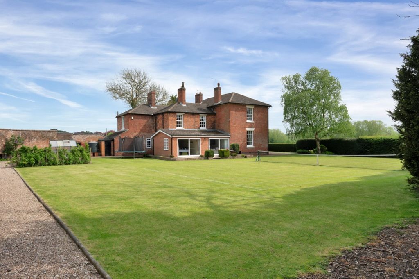
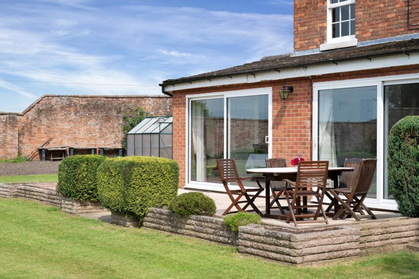
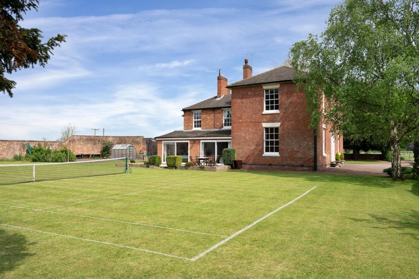
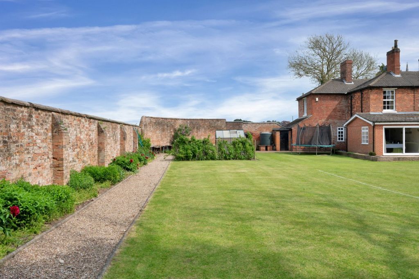
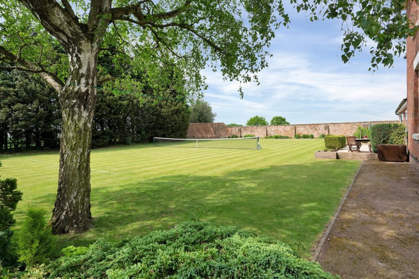
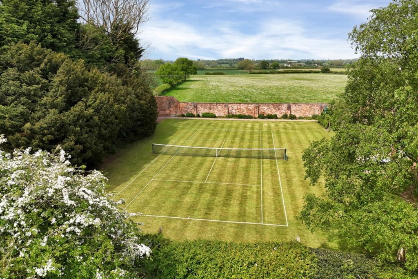
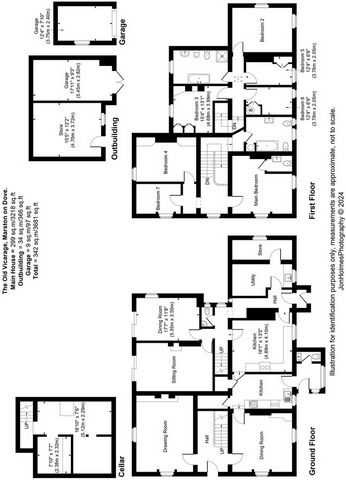
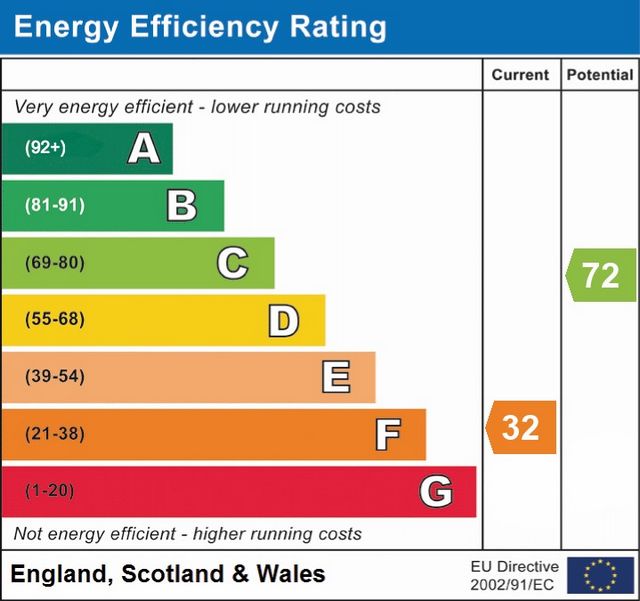
To the south/westerly aspect lies an expansive lawned garden, featuring a lawn tennis court cherished by the current owners for many years. This garden provides a private and sheltered retreat, enclosed by established hedging and the original Victorian curved garden at the rear. Additionally, there is a paved patio, vegetable garden, storage outhouse, and a greenhouse, enhancing the property's charm and functionality.Services: Mains water, electricity, oil fired central heating and private drainage system
Broadband Services: Superfast Fibre Broadband available, please check with your network provider.
Mobile Coverage: 5G is available, please check with your network provider.Tenure: Freehold | Tax Band: G | EPC Rated: FFor more information, please contact Anthony Taylor at Fine & Country Derbyshire.
Features:
- Garden Meer bekijken Minder bekijken The sale of this former vicarage presents a truly unique opportunity to acquire a property that has been in the ownership of one family for over 40 years. The property is currently divided into two units with an interconnecting door, creating independent living spaces suited for multigenerational family living. The property requires modernisation throughout, and currently offers in total seven bedrooms, four reception rooms, two kitchens, two cloakrooms, two hallways, utility and larder - in total extending to 3218 sq.ft. Whether you need space for children, guests, extended family or a home office, this property has the scope to accommodate it all.Furthermore, the property enjoys a generous 0.6-acre plot, with driveway and garden surrounded by fields to all four sides. The Old Vicarage is located within the highly convenient hamlet of Marston On Dove, close to an extensive range of amenities, commuter roads and rail networks.To the original frontage is an entrance door leading into a spacious reception hallway with stone flagged floor and staircase leading to a first-floor galleried landing. Furthermore, the hallway provides access to a drawing room, dining room, fitted kitchen and cellar. The drawing room is of impressive proportions, enjoying a dual aspect with potential for views to the front aspect over surrounding countryside and the opportunity to connect to the garden on the side aspect. The dining room is equally spacious, having access to a kitchen and enjoying a dual aspect - with potential for views to the front aspect and an outlook to the side over the sweeping driveway. The fitted kitchen includes a side porch with driveway access and an interconnecting door to the separate rear living quarters.The living accommodation to the rear aspect is entered via an entrance porch which leads into an entrance hallway, having staircase off to the first floor and a guest cloakroom. The hallway also provides access to a breakfast kitchen, dining room, sitting room and utility/storeroom. The fitted kitchen features an Aga, the interconnecting door which leads into the front accommodation and has an outlook over the sweeping driveway to the front aspect. Furthermore, both the sitting room and the dining room are well proportioned rooms and connect to the garden via patio doors. Completing the ground floor is the practicalities of a utility that leads into a storeroom.Returning to the grand front aspect, the staircase off the reception hallway ascends to a half landing with access to a bathroom. Here, the two living spaces could be easily reconnected into one property by opening a stud wall, merging with the first-floor landing of the rear section. Continuing up, the staircase leads to a semi-galleried landing with a window offering views of the surrounding countryside. This landing grants access to three bedrooms.The first floor of the rear accommodation features a corridor landing with a skylight window and provides access to four bedrooms and a large family bathroom.Stepping outside, the property boasts a generous 0.6-acre plot. To the easterly aspect, a long sweeping driveway with dual entrances offers ample parking and storage. This driveway leads to both the grand front entrance and the practical rear access, which includes a brick former stable/store and an attached garage.
To the south/westerly aspect lies an expansive lawned garden, featuring a lawn tennis court cherished by the current owners for many years. This garden provides a private and sheltered retreat, enclosed by established hedging and the original Victorian curved garden at the rear. Additionally, there is a paved patio, vegetable garden, storage outhouse, and a greenhouse, enhancing the property's charm and functionality.Services: Mains water, electricity, oil fired central heating and private drainage system
Broadband Services: Superfast Fibre Broadband available, please check with your network provider.
Mobile Coverage: 5G is available, please check with your network provider.Tenure: Freehold | Tax Band: G | EPC Rated: FFor more information, please contact Anthony Taylor at Fine & Country Derbyshire.
Features:
- Garden La vente de cet ancien presbytère représente une opportunité vraiment unique d’acquérir une propriété qui appartient à une seule famille depuis plus de 40 ans. La propriété est actuellement divisée en deux unités avec une porte communicante, créant des espaces de vie indépendants adaptés à la vie familiale multigénérationnelle. La propriété nécessite une modernisation complète et offre actuellement au total sept chambres, quatre salles de réception, deux cuisines, deux vestiaires, deux couloirs, une buanderie et un garde-manger - s’étendant au total à 3218 pieds carrés. Que vous ayez besoin d’espace pour les enfants, les invités, la famille élargie ou un bureau à domicile, cette propriété a la possibilité de tout accueillir.De plus, la propriété bénéficie d’un généreux terrain de 0,6 acre, avec allée et jardin entourés de champs sur les quatre côtés. Le Old Vicarage est situé dans le hameau très pratique de Marston On Dove, à proximité d’un large éventail de commodités, de routes de banlieue et de réseaux ferroviaires.À la façade d’origine se trouve une porte d’entrée menant à un couloir de réception spacieux avec un sol en dalles de pierre et un escalier menant à un palier en galerie au premier étage. De plus, le couloir permet d’accéder à un salon, une salle à manger, une cuisine équipée et une cave. Le salon est de proportions impressionnantes, bénéficiant d’un double aspect avec un potentiel de vues sur l’avant sur la campagne environnante et la possibilité de se connecter au jardin sur le côté. La salle à manger est tout aussi spacieuse, ayant accès à une cuisine et bénéficiant d’un double aspect - avec un potentiel de vues sur l’avant et une vue sur le côté sur la vaste allée. La cuisine équipée comprend un porche latéral avec accès à l’allée et une porte communicante vers les quartiers d’habitation arrière séparés.L’espace de vie à l’arrière est accessible par un porche d’entrée qui mène à un couloir d’entrée, avec un escalier menant au premier étage et à un vestiaire pour les invités. Le couloir donne également accès à une cuisine pour le petit-déjeuner, une salle à manger, un salon et une buanderie/débarras. La cuisine équipée dispose d’un Aga, la porte communicante qui mène au logement avant et a une vue sur la vaste allée vers l’avant. De plus, le salon et la salle à manger sont des pièces bien proportionnées et sont reliées au jardin par des portes-fenêtres. Le rez-de-chaussée est complété par les aspects pratiques d’une utilité qui mène à un débarras.De retour à l’aspect de la grande façade, l’escalier du couloir de réception monte vers un demi-palier avec accès à une salle de bain. Ici, les deux espaces de vie pourraient être facilement reconnectés en une seule propriété en ouvrant un mur à colombages, fusionnant avec le palier du premier étage de la section arrière. En continuant à monter, l’escalier mène à un palier semi-galerie avec une fenêtre offrant une vue sur la campagne environnante. Ce palier donne accès à trois chambres.Le premier étage du logement arrière dispose d’un palier de couloir avec une fenêtre de toit et donne accès à quatre chambres et à une grande salle de bains familiale.En sortant, la propriété dispose d’un généreux terrain de 0,6 acre. Sur l’aspect est, une longue allée avec deux entrées offre un grand nombre de places de stationnement et de rangement. Cette allée mène à la fois à la grande entrée avant et à l’accès arrière pratique, qui comprend une ancienne écurie/magasin en brique et un garage attenant.
Sur l’aspect sud/ouest se trouve un vaste jardin avec pelouse, avec un court de tennis sur gazon chéri par les propriétaires actuels depuis de nombreuses années. Ce jardin offre une retraite privée et abritée, entourée de haies établies et du jardin incurvé victorien d’origine à l’arrière. De plus, il y a un patio pavé, un potager, des toilettes extérieures de stockage et une serre, améliorant le charme et la fonctionnalité de la propriété.Services : Eau courante, électricité, chauffage central au fioul et système de drainage privé
Services haut débit : Très haut débit en fibre optique disponible, renseignez-vous auprès de votre fournisseur de réseau.
Couverture mobile : La 5G est disponible, veuillez vérifier auprès de votre fournisseur de réseau.Occupation : Pleine propriété | Tranche d’imposition : G | Classé EPC : FPour plus d’informations, veuillez contacter Anthony Taylor chez Fine & Country Derbyshire.
Features:
- Garden