EUR 906.950
1 k
4 slk
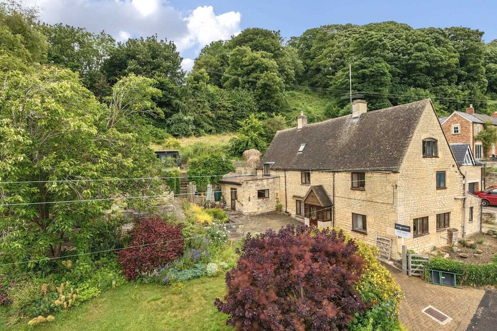
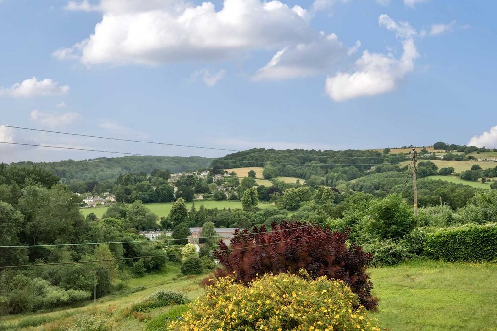
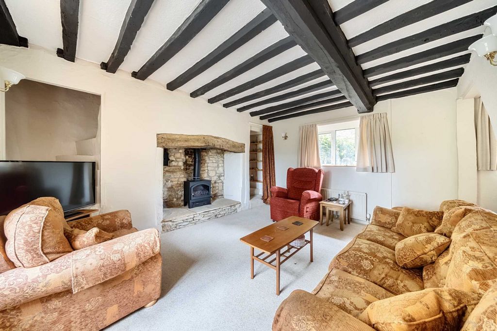
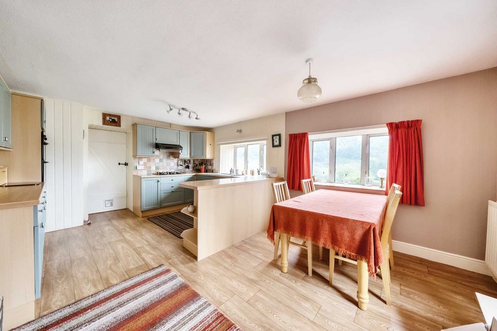
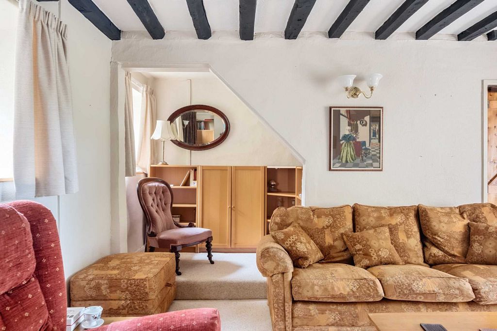
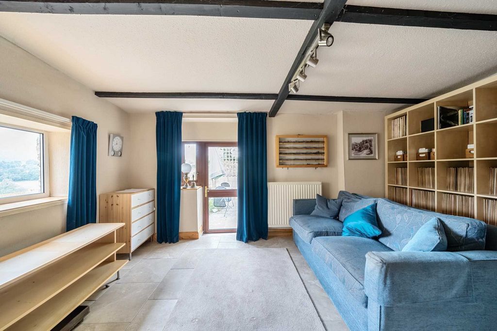
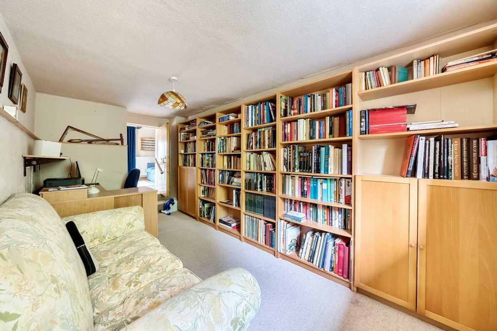
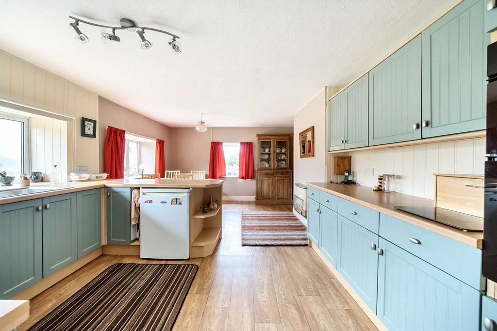
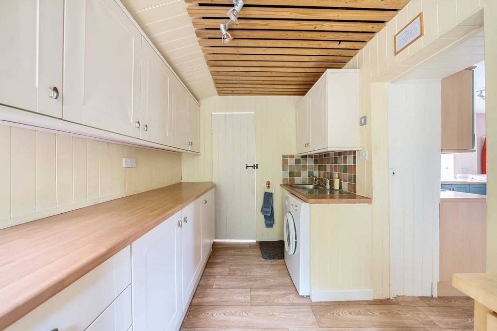
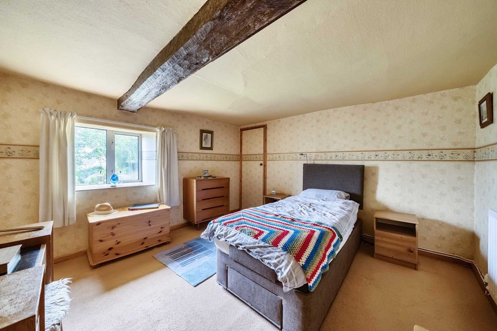
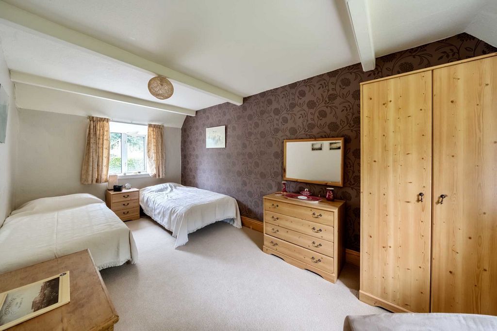
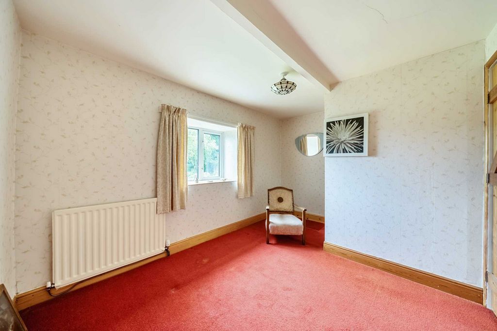
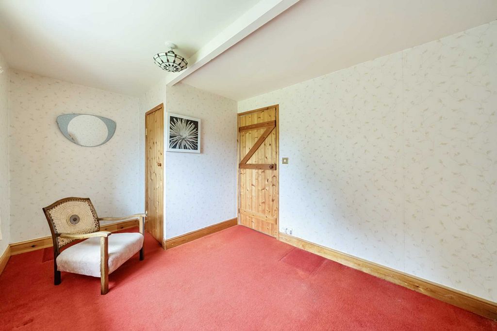
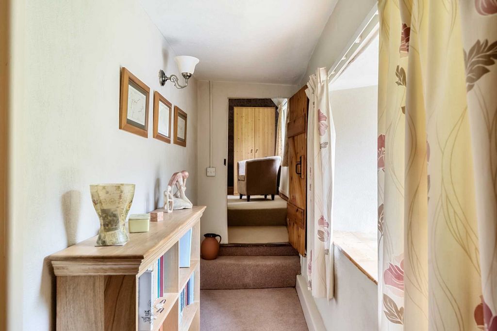
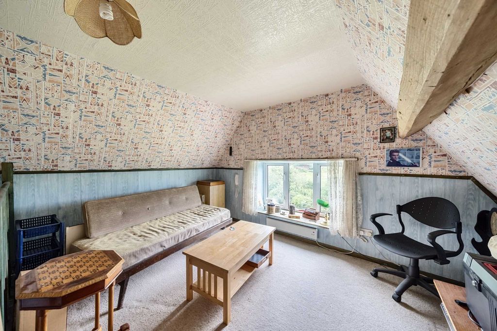
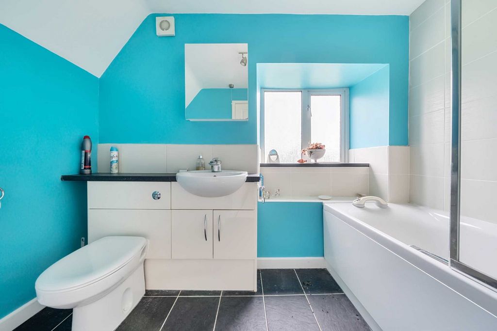
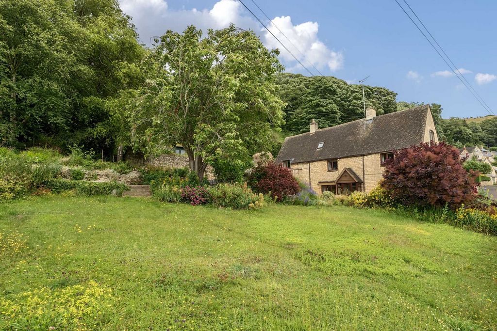
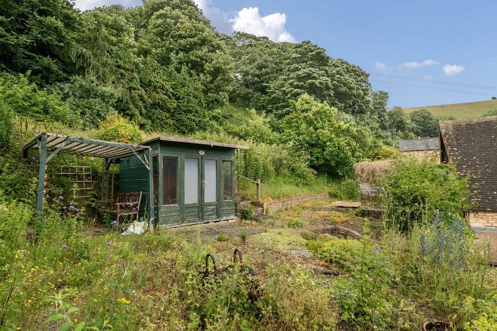
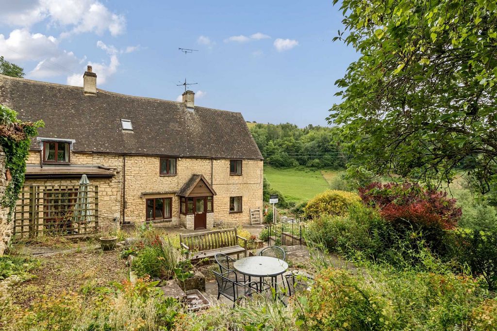
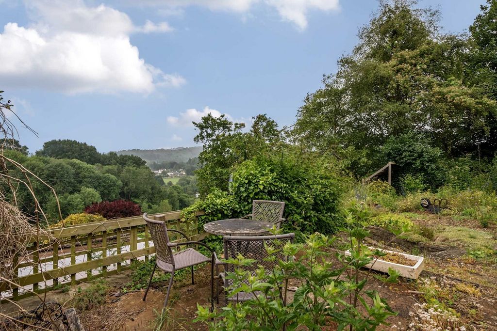
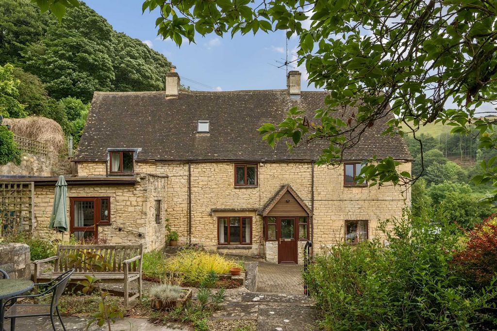
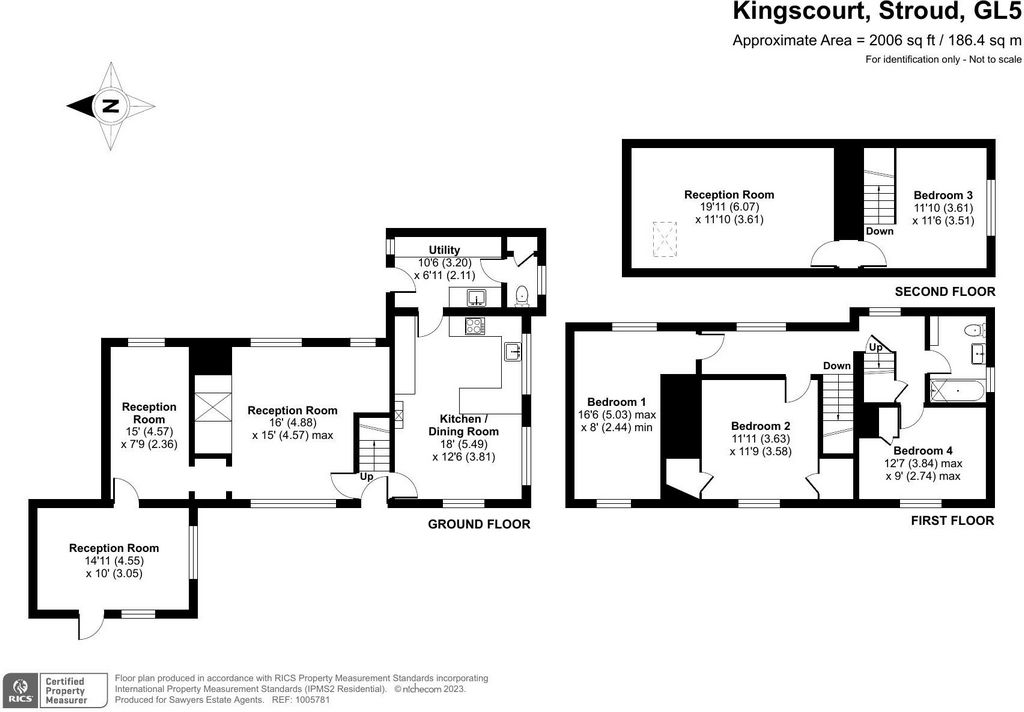
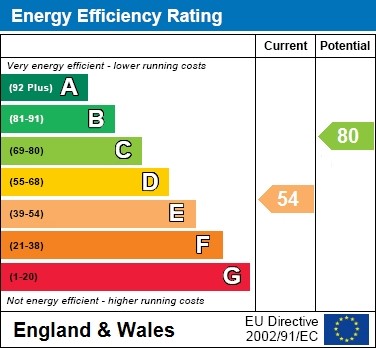
Double glazed entrance door with matching adjacent windows, exposed stone and a double glazed door to-: Hall
Stairs to first floor. Feature brace and ledge doors. Sitting Room
A well-proportioned character room, with one double glazed window to the front with deep sills and countryside views, and two double glazed windows to the rear, a fabulous inglenook fireplace housing a cast iron gas stove on a flagstone hearth, with an original oak beam above and bread oven, high beamed ceiling, original stone stairway in one corner of the room (currently sealed off), wall light points, steps leading to an alcove with fitted cupboards and shelving and a walkway with steps leading to the snug. Snug
Double glazed window with a deep sill, a range of free standing shelf units and cupboards and steps up to-: Study
Double glazed door to garden with an adjacent window, double glazed window to front with open views, ceramic tiled floor, ceiling beam and a range of fitted shelf units with storage drawers. Kitchen-Breakfast Room
A lovely family kitchen-breakfast room, commanding beautiful open countryside views from two large windows at the side and one to the front, laminate work tops with a range of cupboards and drawers under, matching wall units, inset four burner AEG gas hob with a matching extractor hood above, built-in double electric oven with cupboards below and above, space for a fridge, stainless steel single bowl, single drainer sink unit with mixer tap, wood effect linoleum flooring and a brace and ledge door to-: Utility Room
A double glazed door to the rear with adjacent window, laminate work tops with a range of cupboards and drawers under, matching wall cupboards, tongue and groove wood clad walls and ceiling, stainless steel single bowl, single drainer, sink unit with mixer tap, space for washing machine and a brace and ledge door to-: Cloakroom
Window, low level wc, storage cupboard and tongue and groove wall. First Floor Landing
Two double glazed windows to the rear with deep wood sills and views, ceiling beam, cupboard housing a Worcester gas combination boiler, wall light points, door giving access to the staircase to the second floor. Bedroom One
Double glazed windows to the front and rear elevations, feature ceiling beam. Bedroom Two
Double glazed window to front with open countryside views, Walk-in wardrobe with hanging rail and shelf and a second built-in wardrobe. Bedroom Three
Double glazed window to the front with lovely countryside views, ceiling beam and an understairs cupboard. Bathroom
Double glazed window, large bath with a shower over and a glazed side screen, part tiled walls, low level wc, vanity wash hand basin with cupboards below, ceramic tiled floor and additional cupboards with display shelving above. Second Floor Bedroom Four
This room could be used as a fourth bedroom-snug and has a window with beautiful open countryside views, exposed beam and a doorway giving access to-: Store - Hobby Room
This particular space has been used as a hobby room and for storage but subject to planning approval, could be converted in another bedroom with an ensuite or even a master bedrrom suite with the adjoining bedroom used as a dressing room. Grounds
Boot cottage is set in roughly half an acre of gated, established grounds, commanding beautiful south facing open countryside and woodland views. There is a block paved driveway, creating parking for three to four cars and additional parking to the rear. The gardens are laid mainly to lawn, with a number of strategically positioned sun terraces to take in the views and gardens at different times of the day. There are foot paths, a feature pond with water lilies, well stocked rockeries, a timber summer house and a garden shed. Selling Agent
Fine & Country
17 George Street
Stroud
Gloucestershire
GL5 3DP ...
... />
Directions
For SAT NAV use: GL5 5DRFrom Stroud take the A46 towards Nailsworth. Continue over the crossroads past B&Q and take the second left at the bottom of the hill into Kitesnest Lane. At the top of the hill turn right and follow the road for a short while turn right into Rooksmoor hill and then fork left into The Street. Follow the lane along passing the Kings Head public house on your left. Boot Cottage will be found on the left hand side after approximately 100 metres. what3words /// terminal.remains.streak Notice
Please note we have not tested any apparatus, fixtures, fittings, or services. Interested parties must undertake their own investigation into the working order of these items. All measurements are approximate and photographs provided for guidance only. Council Tax
Stroud District Council, Band F Utilities
Electric: Unknown
Gas: Unknown
Water: Unknown
Sewerage: Unknown
Broadband: Unknown
Telephone: Unknown Other Items
Heating: Not Specified
Garden/Outside Space: No
Parking: Yes
Garage: No Meer bekijken Minder bekijken A unique opportunity to acquire a charming detached Cotswold stone cottage, nestling in a delightful, picturesque valley. Boot Cottage is set in roughly half an acre of established gated grounds, commanding south facing, picturesque countryside views. The character accommodation is arranged over three floors comprising; entrance porch, hallway, charming sitting room with a feature inglenook fireplace and exposed beams, dining room, study with fitted shelving, a good sized, modern family kitchen-breakfast room, utility room and cloakroom on the ground floor. Landing, three bedrooms and a family bathroom on the first floor. Fourth bedroom and hobby room on the second foor (potential to create an additional bedroom with ensuite). Externally, there is a gated driveway on one side and additional parking on the other. The gardens are laid mainly to lawn with an abundance of mature shrubs, trees and plants. There are a number of strategically located sun terraces, enabling one to take in the stunning views and gardens at different times of the day.Amenities: - Amenities available within the vicinity include the well regarded Gastrells School and the Kings Head public house. Rodborough Common, together with its neighbour Minchinhampton Common some 600 acres of common land vested in the National Trust, is designated as an Area of Outstanding Natural Beauty where opportunities for walking, golf and equestrian activities are readily available. Local amenities are accessible in the towns of Minchinhampton, Stroud and Nailsworth with a wide selection of recreational facilities, individual shops and supermarkets. Stroud holds an award-winning Farmers` Market every Saturday. Education within the area is excellent and includes Beaudesert Park Preparatory School, Wycliffe College, Cheltenham Ladies` College and Cheltenham College, and Grammar Schools at Stroud High School for Girls & Marling School for boys. Access to the M5 motorway is available from J13 at Eastington, with Cheltenham, Gloucester, Cirencester, Bath and Bristol all within easy driving distance. A mainline intercity rail service to London (Paddington) is available from Stroud or Kemble. Ground Floor Entrance Porch
Double glazed entrance door with matching adjacent windows, exposed stone and a double glazed door to-: Hall
Stairs to first floor. Feature brace and ledge doors. Sitting Room
A well-proportioned character room, with one double glazed window to the front with deep sills and countryside views, and two double glazed windows to the rear, a fabulous inglenook fireplace housing a cast iron gas stove on a flagstone hearth, with an original oak beam above and bread oven, high beamed ceiling, original stone stairway in one corner of the room (currently sealed off), wall light points, steps leading to an alcove with fitted cupboards and shelving and a walkway with steps leading to the snug. Snug
Double glazed window with a deep sill, a range of free standing shelf units and cupboards and steps up to-: Study
Double glazed door to garden with an adjacent window, double glazed window to front with open views, ceramic tiled floor, ceiling beam and a range of fitted shelf units with storage drawers. Kitchen-Breakfast Room
A lovely family kitchen-breakfast room, commanding beautiful open countryside views from two large windows at the side and one to the front, laminate work tops with a range of cupboards and drawers under, matching wall units, inset four burner AEG gas hob with a matching extractor hood above, built-in double electric oven with cupboards below and above, space for a fridge, stainless steel single bowl, single drainer sink unit with mixer tap, wood effect linoleum flooring and a brace and ledge door to-: Utility Room
A double glazed door to the rear with adjacent window, laminate work tops with a range of cupboards and drawers under, matching wall cupboards, tongue and groove wood clad walls and ceiling, stainless steel single bowl, single drainer, sink unit with mixer tap, space for washing machine and a brace and ledge door to-: Cloakroom
Window, low level wc, storage cupboard and tongue and groove wall. First Floor Landing
Two double glazed windows to the rear with deep wood sills and views, ceiling beam, cupboard housing a Worcester gas combination boiler, wall light points, door giving access to the staircase to the second floor. Bedroom One
Double glazed windows to the front and rear elevations, feature ceiling beam. Bedroom Two
Double glazed window to front with open countryside views, Walk-in wardrobe with hanging rail and shelf and a second built-in wardrobe. Bedroom Three
Double glazed window to the front with lovely countryside views, ceiling beam and an understairs cupboard. Bathroom
Double glazed window, large bath with a shower over and a glazed side screen, part tiled walls, low level wc, vanity wash hand basin with cupboards below, ceramic tiled floor and additional cupboards with display shelving above. Second Floor Bedroom Four
This room could be used as a fourth bedroom-snug and has a window with beautiful open countryside views, exposed beam and a doorway giving access to-: Store - Hobby Room
This particular space has been used as a hobby room and for storage but subject to planning approval, could be converted in another bedroom with an ensuite or even a master bedrrom suite with the adjoining bedroom used as a dressing room. Grounds
Boot cottage is set in roughly half an acre of gated, established grounds, commanding beautiful south facing open countryside and woodland views. There is a block paved driveway, creating parking for three to four cars and additional parking to the rear. The gardens are laid mainly to lawn, with a number of strategically positioned sun terraces to take in the views and gardens at different times of the day. There are foot paths, a feature pond with water lilies, well stocked rockeries, a timber summer house and a garden shed. Selling Agent
Fine & Country
17 George Street
Stroud
Gloucestershire
GL5 3DP ...
... />
Directions
For SAT NAV use: GL5 5DRFrom Stroud take the A46 towards Nailsworth. Continue over the crossroads past B&Q and take the second left at the bottom of the hill into Kitesnest Lane. At the top of the hill turn right and follow the road for a short while turn right into Rooksmoor hill and then fork left into The Street. Follow the lane along passing the Kings Head public house on your left. Boot Cottage will be found on the left hand side after approximately 100 metres. what3words /// terminal.remains.streak Notice
Please note we have not tested any apparatus, fixtures, fittings, or services. Interested parties must undertake their own investigation into the working order of these items. All measurements are approximate and photographs provided for guidance only. Council Tax
Stroud District Council, Band F Utilities
Electric: Unknown
Gas: Unknown
Water: Unknown
Sewerage: Unknown
Broadband: Unknown
Telephone: Unknown Other Items
Heating: Not Specified
Garden/Outside Space: No
Parking: Yes
Garage: No En unik möjlighet att förvärva en charmig fristående Cotswold stenstuga, inbäddat i en härlig, pittoresk dal. Boot Cottage ligger i ungefär ett halvt tunnland etablerad gated grund, befallande söderläge, pittoresk utsikt över landsbygden. Karaktärsboendet är ordnat över tre våningar som består av; Entré veranda, hall, charmigt vardagsrum med en öppen spis och synliga takbjälkar, matsal, arbetsrum med monterade hyllor, ett modernt familjekök-frukostrum, tvättstuga och garderob på bottenvåningen. Landning, tre sovrum och ett familjebadrum på första våningen. Fjärde sovrummet och hobbyrummet på den andra våningen (potential att skapa ett extra sovrum med eget badrum). Externt finns en inhägnad uppfart på ena sidan och ytterligare parkering på den andra. Trädgårdarna är huvudsakligen anlagda på gräsmatta med ett överflöd av mogna buskar, träd och växter. Det finns ett antal strategiskt placerade solterrasser, vilket gör att man kan njuta av den fantastiska utsikten och trädgårdarna vid olika tider på dagen.Bekvämligheter: - Bekvämligheter som finns i närheten inkluderar den väl ansedda Gastrells School och Kings Head public house. Rodborough Common, tillsammans med sin granne Minchinhampton Common, cirka 600 hektar allmänning som ägs av National Trust, är utsett till ett område med enastående naturskönhet där möjligheter till promenader, golf och hästaktiviteter är lättillgängliga. Lokala bekvämligheter är tillgängliga i städerna Minchinhampton, Stroud och Nailsworth med ett brett utbud av fritidsanläggningar, enskilda butiker och stormarknader. Stroud håller en prisbelönt bondemarknad varje lördag. Utbildningen inom området är utmärkt och inkluderar Beaudesert Park Preparatory School, Wycliffe College, Cheltenham Ladies' College och Cheltenham College, och Grammar Schools på Stroud High School för flickor och Marling School för pojkar. Tillgång till motorvägen M5 är tillgänglig från J13 vid Eastington, med Cheltenham, Gloucester, Cirencester, Bath och Bristol alla inom bekvämt köravstånd. Det finns en intercity-tågförbindelse på huvudlinjen till London (Paddington) från Stroud eller Kemble. Bottenvåning Entré veranda
Dubbelglasad entrédörr med matchande intilliggande fönster, exponerad sten och en dubbelglasad dörr till-: Hall
Trappor till första våningen. Har stag och avsatsdörrar. Vardagsrum
Ett välproportionerat karaktärsrum, med ett dubbelglasat fönster på framsidan med djupa trösklar och utsikt över landskapet, och två dubbelglasfönster på baksidan, en fantastisk öppen spis i inglenook som rymmer en gasspis i gjutjärn på en stenhäll, med en original ekbjälke ovanför och brödugn, höga takbjälkar, original stentrappa i ett hörn av rummet (för närvarande stängd), Väggljuspunkter, trappsteg som leder till en alkov med inbyggda skåp och hyllor och en gångväg med trappsteg som leder till det ombonade. Mysig
Dubbelglasfönster med djup fönsterbräda, en rad fristående hyllskåp och skåp samt trappsteg upp till-: Studera
Dubbelglasad dörr till trädgården med ett intilliggande fönster, dubbelglasfönster på framsidan med öppen utsikt, keramiskt klinkergolv, takbjälke och en rad monterade hyllenheter med förvaringslådor. Kök-Frukostrum
Ett härligt familjekök-frukostrum, befallande vacker utsikt över det öppna landskapet från två stora fönster på sidan och ett på framsidan, laminatbänkskivor med en rad skåp och lådor under, matchande väggskåp, infälld fyra brännare AEG gasspis med en matchande fläkt ovanför, inbyggd dubbel elektrisk ugn med skåp under och ovanför, Plats för ett kylskåp, en skål i rostfritt stål, en diskbänk med enkel avlopp och blandare, linoleumgolv i träeffekt och en dörr med stag och avsats till-: Tvättstuga
En dubbelglasad dörr på baksidan med intilliggande fönster, bänkskivor i laminat med en rad skåp och lådor under, matchande väggskåp, spontade träklädda väggar och tak, enkel skål i rostfritt stål, enkelt avlopp, diskbänk med blandare, plats för tvättmaskin och en stag och avsatsdörr till-: Garderob
Fönster, låg wc, förvaringsskåp och spontad vägg. Bottenvåning Landning
Två dubbelglasade fönster på baksidan med djupa trätrösklar och utsikt, takbjälke, skåp som rymmer en Worcester-gaskombinationspanna, väggljuspunkter, dörr som ger tillgång till trappan till andra våningen. Sovrum ett
Dubbelglasfönster på fram- och baksidan, har takbjälkar. Sovrum två
Dubbelglasfönster på framsidan med öppen utsikt över landskapet, klädkammare med hängande skena och hylla och en andra inbyggd garderob. Sovrum tre
Dubbelglasfönster på framsidan med härlig utsikt över landskapet, takbjälke och ett skåp på undervåningen. Badrum
Tvåglasfönster, stort badrum med dusch över och en glasad sidoskärm, delvis kaklade väggar, toalett på låg nivå, handfat med skåp nedanför, keramiskt klinkergolv och ytterligare skåp med displayhyllor ovanför. Andra våningen Sovrum fyra
Detta rum kan användas som ett fjärde sovrum-ombonat och har ett fönster med vacker öppen utsikt över landskapet, exponerad bjälke och en dörröppning som ger tillgång till-: Butik - Hobby Room
Detta speciella utrymme har använts som ett hobbyrum och för förvaring, men med förbehåll för planeringsgodkännande kan det omvandlas till ett annat sovrum med eget badrum eller till och med en master bedrrom-svit med det angränsande sovrummet som används som omklädningsrum. Äga
Boot Cottage ligger i ungefär ett halvt tunnland inhägnade, etablerade grunder, befallande vackra söderläge öppet landskap och utsikt över skogen. Det finns en kvartersbelagd uppfart, vilket skapar parkering för tre till fyra bilar och ytterligare parkering på baksidan. Trädgårdarna är huvudsakligen anlagda på gräsmatta, med ett antal strategiskt placerade solterrasser för att njuta av utsikten och trädgårdarna vid olika tider på dagen. Det finns vandringsleder, en damm med näckrosor, välfyllda stenpartier, ett sommarhus i trä och en friggebod. Säljande agent
Fin & Land
17 George Street
Stroud
Gloucestershire
GL5 3DP ...
... />
Vägbeskrivning
För SAT NAV användning: GL5 5DRFrån Stroud tar du A46 mot Nailsworth. Fortsätt över korsningen förbi B&Q och ta andra vänster längst ner på kullen in på Kitesnest Lane. På toppen av kullen svänger du höger och följer vägen en kort stund, svänger höger in på Rooksmoor hill och svänger sedan vänster in på The Street. Följ körfältet och passera puben Kings Head på vänster sida. Boot Cottage hittar du på vänster sida efter cirka 100 meter. what3words /// terminal.remains.streak Märka
Observera att vi inte har testat några apparater, fixturer, beslag eller tjänster. Berörda parter måste göra en egen undersökning av hur dessa produkter fungerar. Alla mått är ungefärliga och fotografier tillhandahålls endast som vägledning. Kommunal skatt
Stroud District Council, Band F Samhällsservice
Elektrisk: Okänd
Gas: Okänd
Vatten: Okänt
Avlopp: Okänt
Bredband: Okänt
Telefon: Okänd Övriga frågor
Uppvärmning: Ej specificerat
Trädgård/Utomhus: Nej
Parkering: Ja
Garage: Nej