EUR 850.674
5 slk
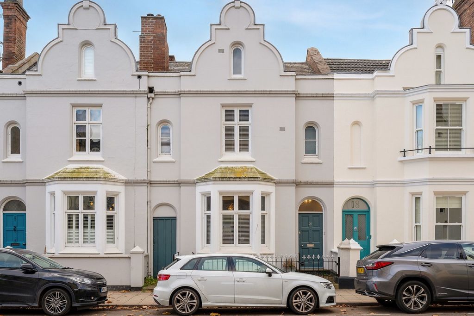
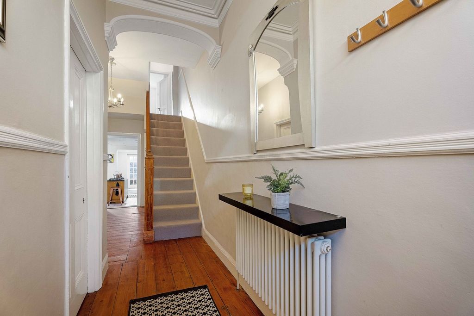
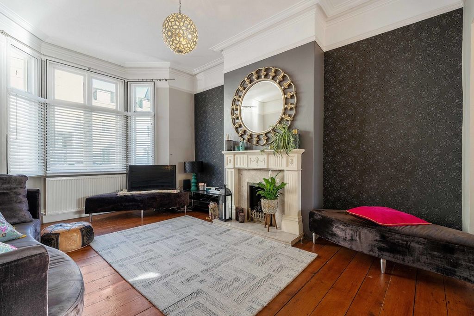
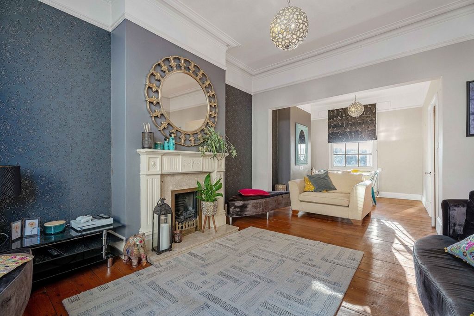
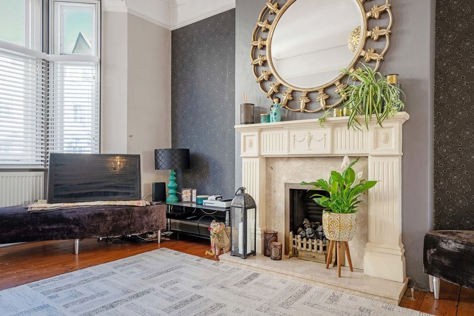
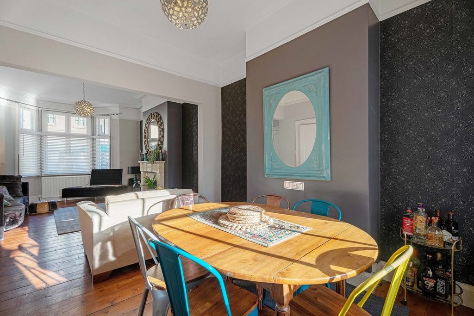
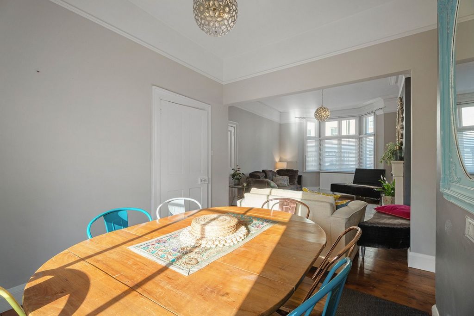
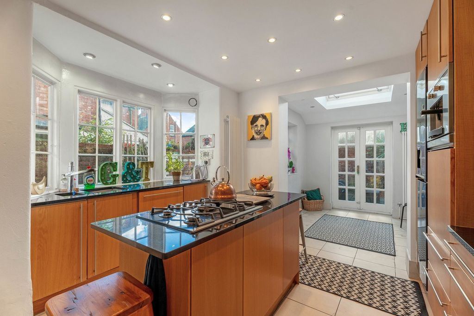
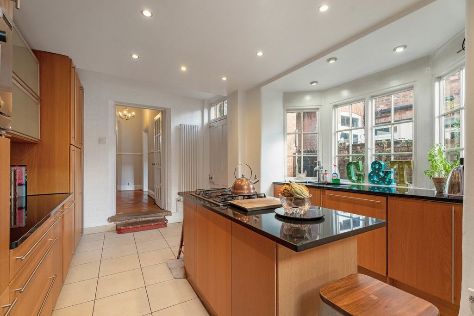
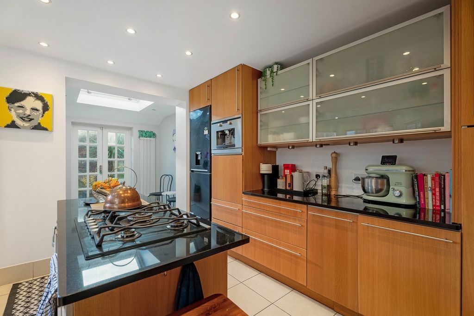
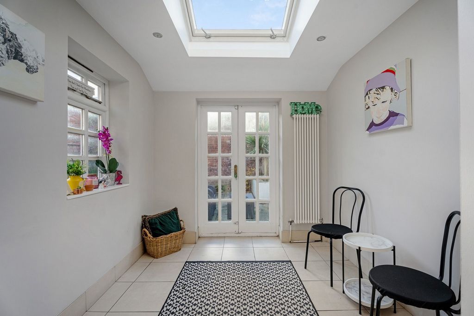
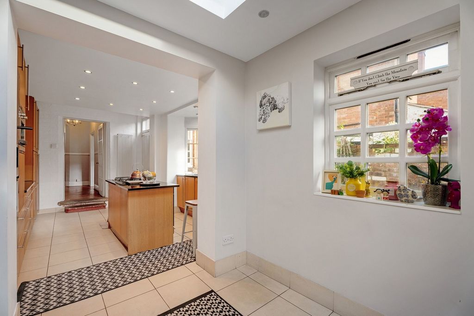
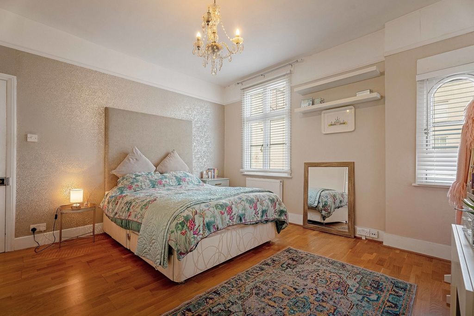
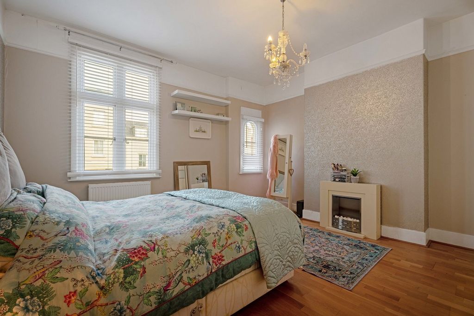
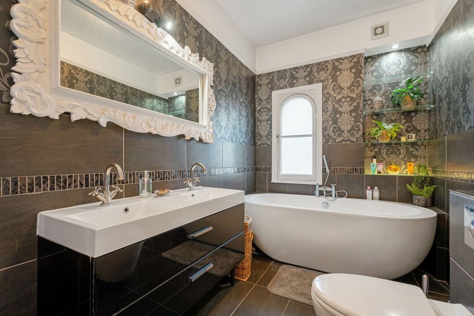
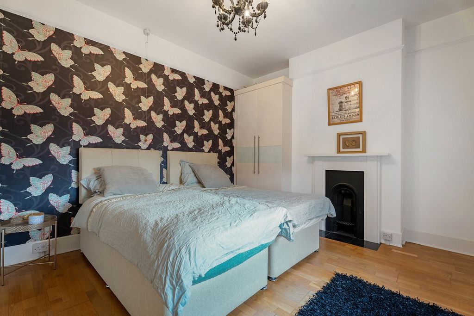
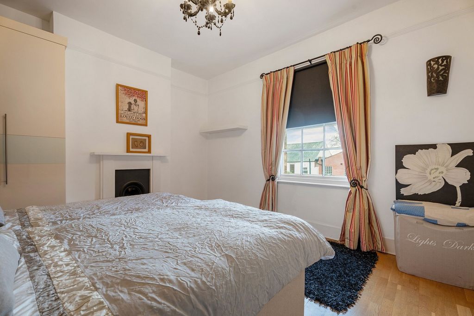
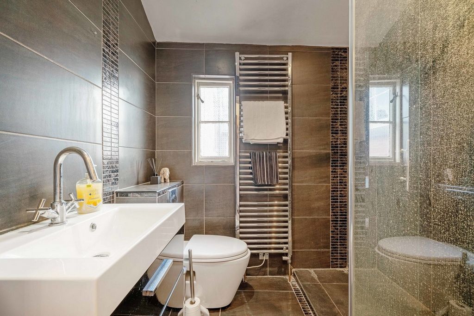
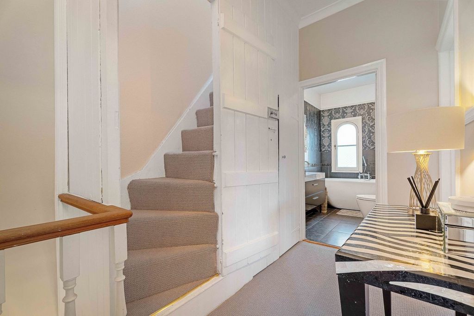
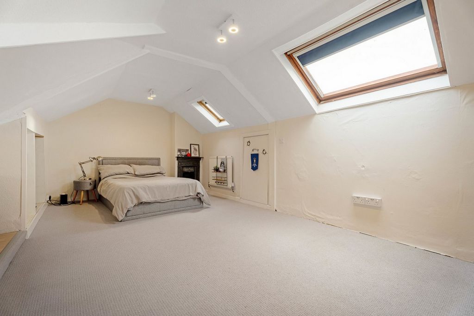
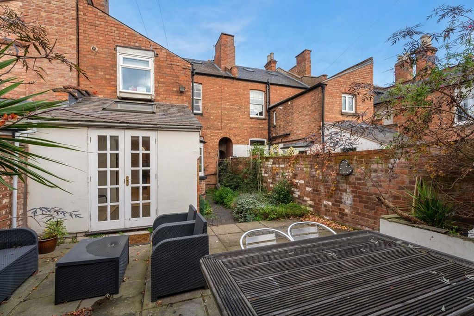
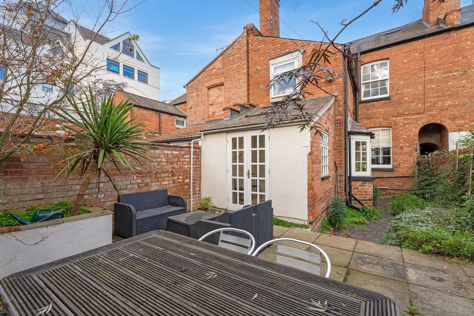
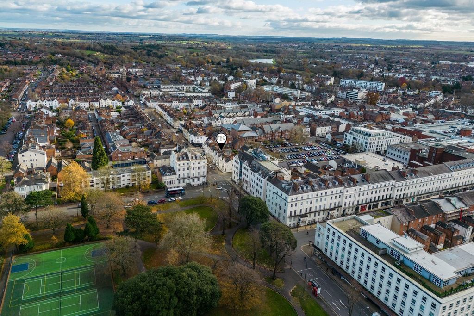
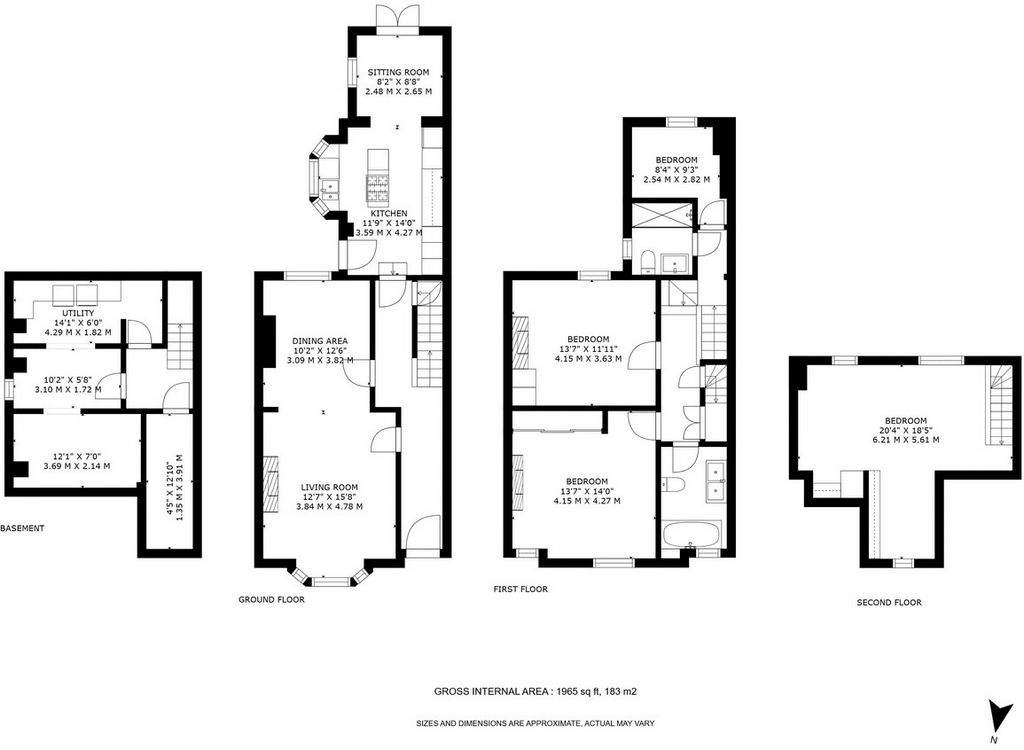
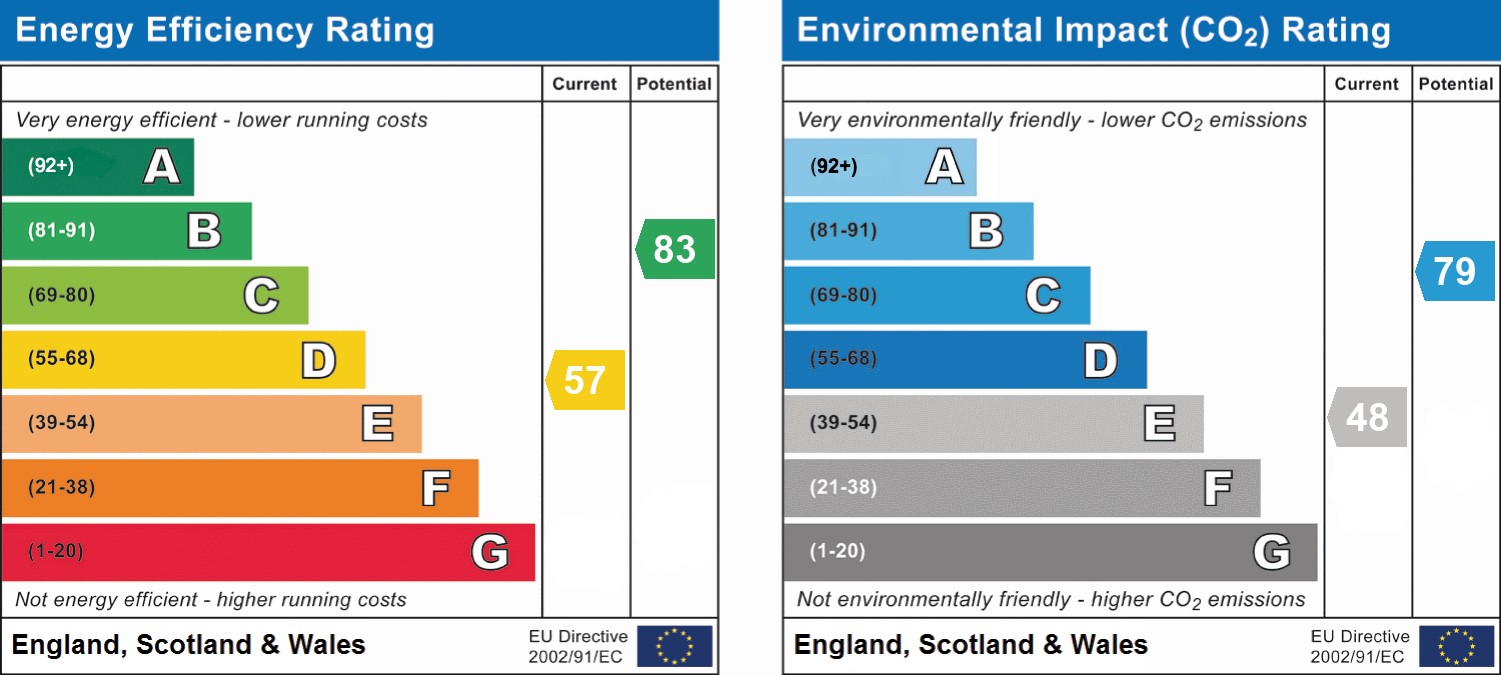
Much of the original charm and character can still be felt today, with high-coved ceilings, feature fireplaces, deep skirting boards, and sash windows. This wonderful home must be seen to be appreciated.Ground Floor
Entering through a gate from the Avenue and across a terrace you are greeted with a handsome arched entrance into the hall that runs through to the back of the house. The first room is the living room to your left with a fabulous bay window, feature fireplace, tastefully decorated, and a hardwood floor. Connected to the living room and looking out to the back is the dining room which is light and spacious with a large sash window allowing an abundance of light to flow through.
Continuing through to the rear of the ground floor is a superb, well-stocked kitchen with black granite worktops and a central island incorporating a gas hob. There is a lovely bay window with a sink and more granite worksurfaces looking out onto the courtyard.
Adjoining the kitchen is a lovely sitting room with French doors out onto the south-facing courtyard garden. There is an abundance of light through a roof light and sash window to the side elevation and plenty of space to relax, dine, and entertain with family and friends.First Floor
The first floor of this fabulous property offers two double bedrooms and a third single bedroom to the rear, they are serviced by two fantastic bathrooms.
The main bedroom looks out to the front and is spacious, light, and airy. The main bathroom is situated alongside and is beautifully presented with modern sanitaryware including his and hers sink, modern standalone bath, and wall-mounted toilet.
Moving to the rear of the property there is another well-proportioned double bedroom with a feature fireplace and fitted wardrobes.
The rear wing of the first floor holds another superb bathroom holding a double shower cubicle, modern basin, and wall mounted toilet.
There is a third bedroom which comfortably holds a single bed, but could alternatively be used as a dressing room or home office.Second floor
The second floor offers a good-sized fourth double bedroom. There is plenty of space for an ensuite bathroom, dressing area and also a separate study area if required.Cellar
The cellar is dry and a good size with three chambers, one of which is set up as a utility room, there is great scope to convert this space to two further rooms if desired. Outside
To the front of this property is a terrace accessed through a gate on the street and another gate to the left-hand side of the property where you can access an alley taking you to the rear garden which offers useful access for bins, bikes, machine tools etc.
From a door in the kitchen or French doors at the end of the sitting room, you can access a delightful south-facing courtyard garden where there is plenty of space to relax and unwind with family and friends.
There is scope to extend the internal living space STPP if desired.Services
The property is believed to be connected to mains water, electricity, gas, and drainage. Tenure: Freehold | EPC: D | Tax Band: ENotes
The property is situated in a controlled parking zone. For more information or to arrange a viewing, contact James Pratt at Fine & Country Leamington Spa.
Features:
- Garden
- Terrace Meer bekijken Minder bekijken Una fantastica opportunità per acquisire una bella casa a schiera vittoriana in una delle parti più desiderabili della Royal Leamington Spa, a pochi passi dalla famosa parata. Questa splendida proprietà si sviluppa su quattro piani e offre quattro camere da letto, due bagni, tre sale di ricevimento e una cantina a tre camere asciutta ideale per la conversione. All'esterno c'è un grazioso giardino interno esposto a sud.
Gran parte del fascino e del carattere originale si percepisce ancora oggi, con alti soffitti a spiovente, caminetti, battiscopa profondi e finestre a ghigliottina. Questa meravigliosa casa deve essere vista per essere apprezzata.Pianterreno
Entrando attraverso un cancello dal viale e attraverso una terrazza si viene accolti con un bell'ingresso ad arco nella sala che corre fino al retro della casa. La prima stanza è il soggiorno alla vostra sinistra con una favolosa vetrata, camino con camino, arredato con gusto, e un pavimento in legno. Collegata al soggiorno e affacciata sul retro si trova la sala da pranzo, luminosa e spaziosa, con una grande finestra a ghigliottina che permette di far fluire molta luce.
Proseguendo fino alla parte posteriore del piano terra si trova una cucina superba e ben fornita con piani di lavoro in granito nero e un'isola centrale che incorpora un piano cottura a gas. C'è una bella vetrata con un lavandino e più piani di lavoro in granito che si affacciano sul cortile.
Adiacente alla cucina c'è un grazioso salotto con porte finestre che si affacciano sul giardino del cortile esposto a sud. C'è un'abbondanza di luce attraverso un lucernario e una finestra a ghigliottina sul prospetto laterale e un sacco di spazio per rilassarsi, cenare e intrattenere con la famiglia e gli amici.Pianterreno
Il primo piano di questa favolosa proprietà offre due camere matrimoniali e una terza camera singola sul retro, sono servite da due fantastici bagni.
La camera da letto principale si affaccia sul davanti ed è spaziosa, luminosa e ariosa. Il bagno principale si trova accanto ed è splendidamente presentato con sanitari moderni tra cui lavandino per lui e per lei, vasca da bagno moderna indipendente e servizi igienici a parete.
Spostandosi sul retro della proprietà c'è un'altra camera matrimoniale ben proporzionata con camino e armadi a muro.
L'ala posteriore del primo piano ospita un altro superbo bagno con doppio box doccia, lavabo moderno e wc a parete.
C'è una terza camera da letto che contiene comodamente un letto singolo, ma potrebbe in alternativa essere utilizzata come spogliatoio o home office.Secondo piano
Al secondo piano si trova una quarta camera da letto matrimoniale di buone dimensioni. C'è molto spazio per un bagno privato, una zona spogliatoio e anche un'area studio separata, se necessario.Cantina
La cantina è asciutta e di buone dimensioni con tre camere, una delle quali è adibita a ripostiglio, c'è grande spazio per convertire questo spazio in altre due stanze se lo si desidera. Fuori
Di fronte a questa proprietà c'è una terrazza a cui si accede attraverso un cancello sulla strada e un altro cancello sul lato sinistro della proprietà dove è possibile accedere ad un vicolo che porta al giardino posteriore che offre un comodo accesso per bidoni, biciclette, macchine utensili ecc.
Da una porta in cucina o da una portafinestra in fondo al salotto, si accede a un delizioso giardino interno esposto a sud dove c'è molto spazio per rilassarsi e distendersi con la famiglia e gli amici.
Se lo si desidera, è possibile ampliare lo spazio abitativo interno STPP.Servizi
Si ritiene che la proprietà sia collegata alla rete idrica, elettrica, del gas e allo scarico. Possesso: Freehold | Cooperazione e cooperazione (EPC): D | Fascia fiscale: ENote
La struttura è situata in una zona di parcheggio controllato. Per ulteriori informazioni o per organizzare una visita, contattare James Pratt presso Fine & Country Leamington Spa.
Features:
- Garden
- Terrace A fantastic opportunity to acquire a beautiful Victorian townhouse in one of the most desirable parts of Royal Leamington Spa, just a short walk to the famous parade. This stunning property is set across four floors and offers four bedrooms, two bathrooms, three reception rooms, and a dry three-chambered cellar ideal for conversion. Outside is a lovely south-facing courtyard garden.
Much of the original charm and character can still be felt today, with high-coved ceilings, feature fireplaces, deep skirting boards, and sash windows. This wonderful home must be seen to be appreciated.Ground Floor
Entering through a gate from the Avenue and across a terrace you are greeted with a handsome arched entrance into the hall that runs through to the back of the house. The first room is the living room to your left with a fabulous bay window, feature fireplace, tastefully decorated, and a hardwood floor. Connected to the living room and looking out to the back is the dining room which is light and spacious with a large sash window allowing an abundance of light to flow through.
Continuing through to the rear of the ground floor is a superb, well-stocked kitchen with black granite worktops and a central island incorporating a gas hob. There is a lovely bay window with a sink and more granite worksurfaces looking out onto the courtyard.
Adjoining the kitchen is a lovely sitting room with French doors out onto the south-facing courtyard garden. There is an abundance of light through a roof light and sash window to the side elevation and plenty of space to relax, dine, and entertain with family and friends.First Floor
The first floor of this fabulous property offers two double bedrooms and a third single bedroom to the rear, they are serviced by two fantastic bathrooms.
The main bedroom looks out to the front and is spacious, light, and airy. The main bathroom is situated alongside and is beautifully presented with modern sanitaryware including his and hers sink, modern standalone bath, and wall-mounted toilet.
Moving to the rear of the property there is another well-proportioned double bedroom with a feature fireplace and fitted wardrobes.
The rear wing of the first floor holds another superb bathroom holding a double shower cubicle, modern basin, and wall mounted toilet.
There is a third bedroom which comfortably holds a single bed, but could alternatively be used as a dressing room or home office.Second floor
The second floor offers a good-sized fourth double bedroom. There is plenty of space for an ensuite bathroom, dressing area and also a separate study area if required.Cellar
The cellar is dry and a good size with three chambers, one of which is set up as a utility room, there is great scope to convert this space to two further rooms if desired. Outside
To the front of this property is a terrace accessed through a gate on the street and another gate to the left-hand side of the property where you can access an alley taking you to the rear garden which offers useful access for bins, bikes, machine tools etc.
From a door in the kitchen or French doors at the end of the sitting room, you can access a delightful south-facing courtyard garden where there is plenty of space to relax and unwind with family and friends.
There is scope to extend the internal living space STPP if desired.Services
The property is believed to be connected to mains water, electricity, gas, and drainage. Tenure: Freehold | EPC: D | Tax Band: ENotes
The property is situated in a controlled parking zone. For more information or to arrange a viewing, contact James Pratt at Fine & Country Leamington Spa.
Features:
- Garden
- Terrace