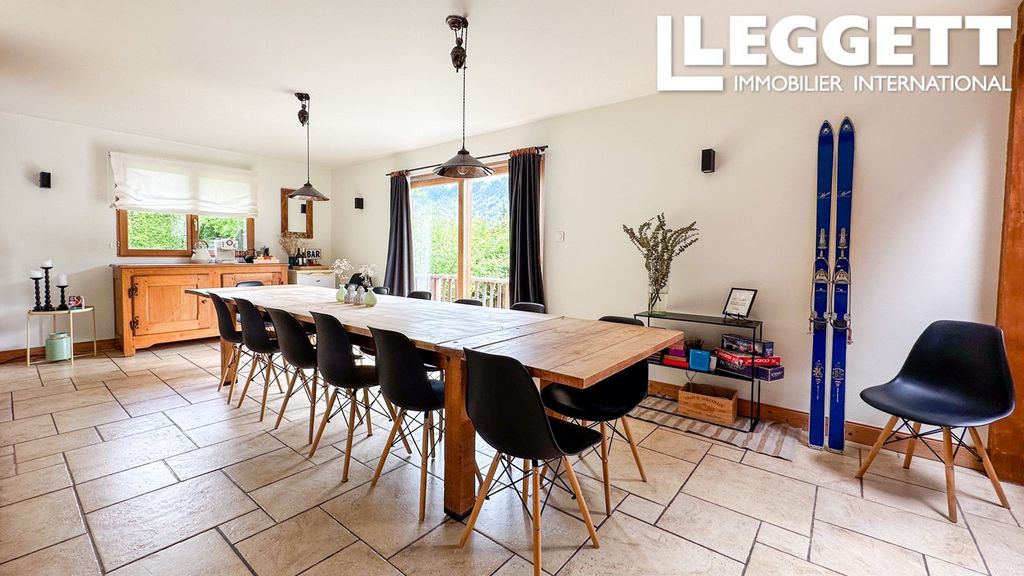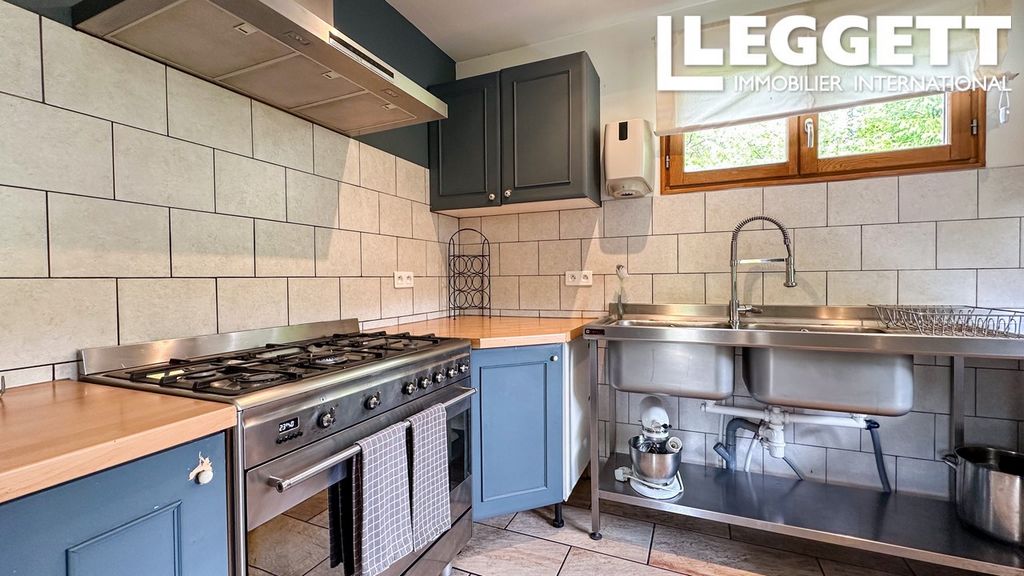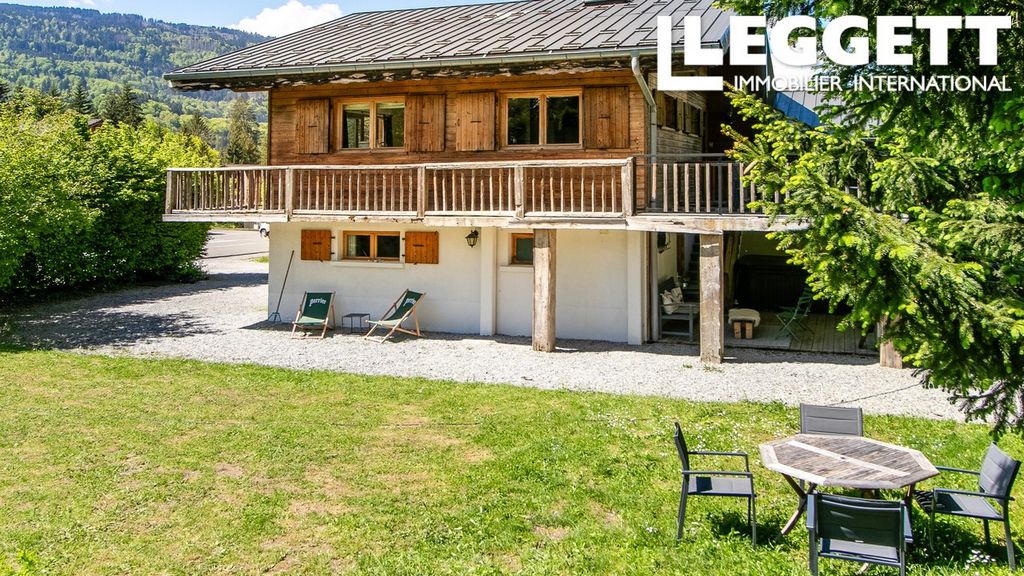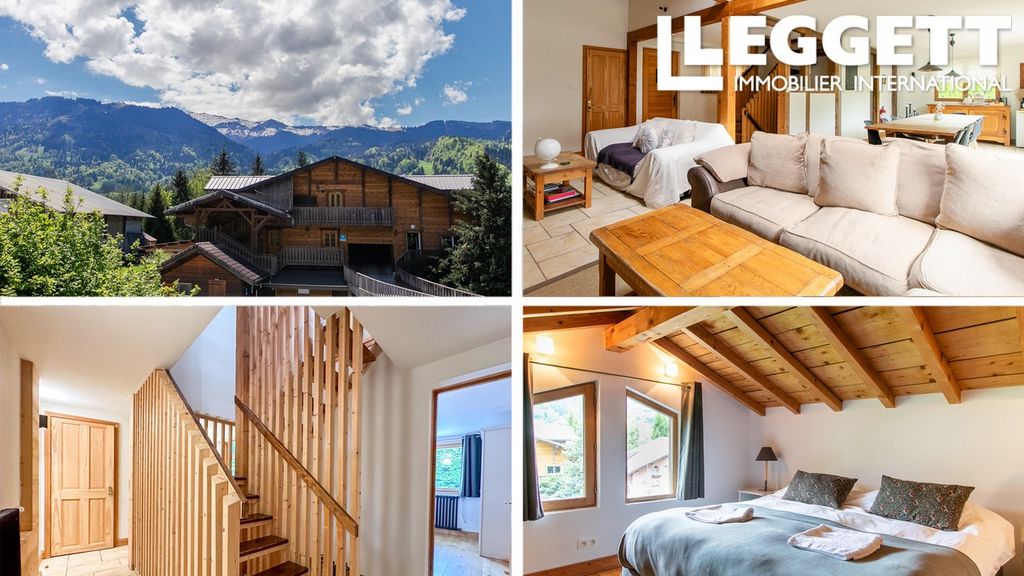EUR 925.000
EUR 925.000
5 slk
190 m²










Main residence
• 1st floor: large open plan living space with kitchen/dining area and living room; 2 double bedrooms, both with ensuite bathrooms.
• 2nd floor: double bedroom; shower room/wc.
• Ground floor: central hallway, 3 double bedrooms; 1 shower room; 1 bathroom; 2 wc.Also on the ground floor:
• Boot room
• Separate apartment consisting of:
open plan living space with kitchen; 3 bedrooms; bathroom.• Lower floor: large technical room/storagePlus: large rear terrace: terrace with hot tub; front balcony; large garden & parking.Information about risks to which this property is exposed is available on the Géorisques website : https:// ... Meer bekijken Minder bekijken A29675JST74 - Situé dans le joli village de Verchaix, dans la magnifique vallée du Giffre, ce chalet charmant orienté au sud a été récemment rénové et redécoré. Le village de ski de Morillon se trouve à proximité. De là, la remontée mécanique permet d'accéder au Grand Massif.Réparti sur 3 niveaux, le chalet comprend une grande résidence principale avec de hauts plafonds dans l'espace de vie principal et un poêle à bois. Il y a un appartement séparé au rez-de-jardin.Sommaire
Résidence principale
• 1er étage: grand espace de vie ouvert avec cuisine/salle à manger et salon; 2 chambres doubles, toutes deux avec salle de bains.
• 2ème étage: chambre double; salle de douche/wc.
- Rez-de-chaussée: couloir central; 3 chambres doubles; 1 salle de douche; 1 salle de bain; 2 wc.Également au rez-de-jardin:
• 'Boot room'
• Appartement séparé: espace de vie avec cuisine; 3 chambres; salle de bains/wc.• Sous-sol: grande local technique et rangement.Plus 2 grandes terrasses; balcon; grand jardin; parkingLes informations sur les risques auxquels ce bien est exposé sont disponibles sur le site Géorisques : https:// ... A29675JST74 - Located in the pretty village of Verchaix in the beautiful Giffre Valley, this attractive south-facing chalet has been recently upgraded and re-decorated. Adjacent is the ski village of Morillon. From there, the ski lift provides access to France's 4th largest ski domain.Over 3 levels, the chalet is split into a large principal residence with high ceilings in the main living space and with a wood-burning stove. Plus, a separate apartment.Summary
Main residence
• 1st floor: large open plan living space with kitchen/dining area and living room; 2 double bedrooms, both with ensuite bathrooms.
• 2nd floor: double bedroom; shower room/wc.
• Ground floor: central hallway, 3 double bedrooms; 1 shower room; 1 bathroom; 2 wc.Also on the ground floor:
• Boot room
• Separate apartment consisting of:
open plan living space with kitchen; 3 bedrooms; bathroom.• Lower floor: large technical room/storagePlus: large rear terrace: terrace with hot tub; front balcony; large garden & parking.Information about risks to which this property is exposed is available on the Géorisques website : https:// ...