EUR 570.171
2 k
4 slk
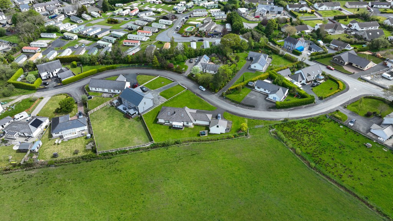
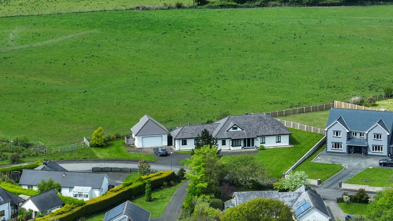
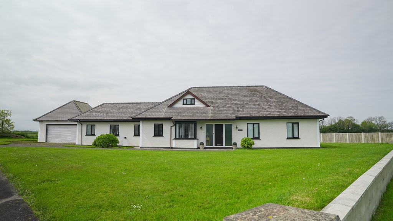
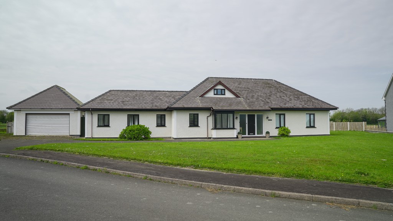
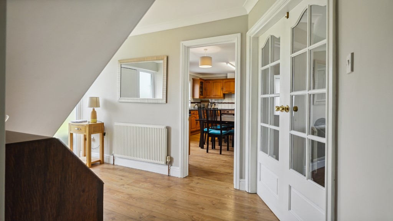
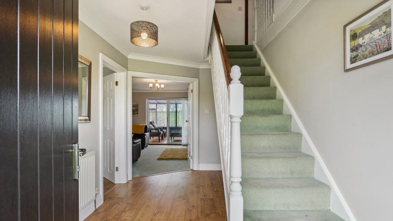
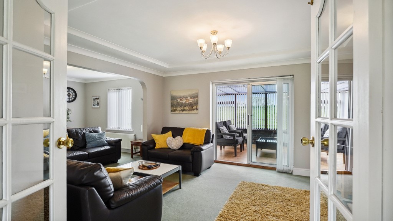
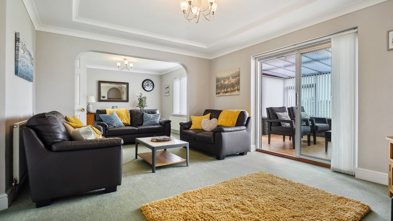
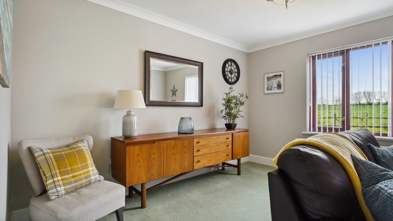
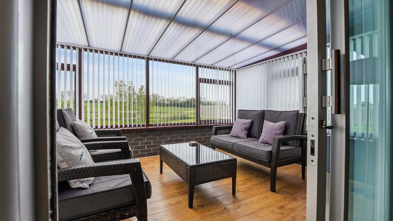
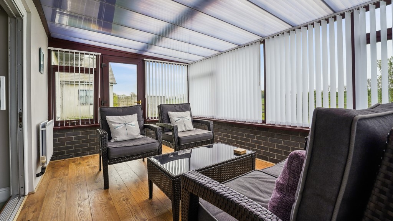
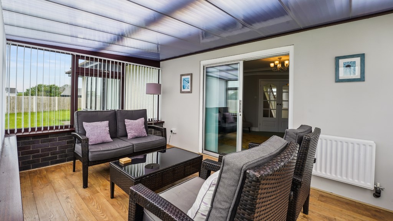
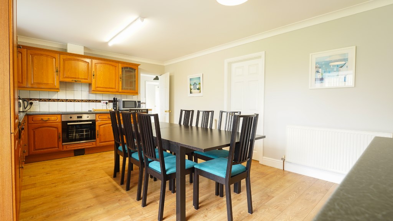
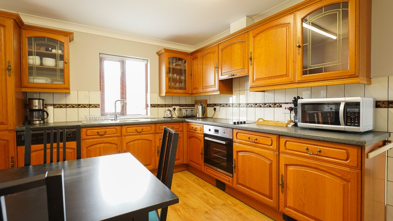
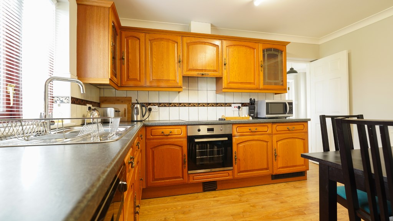
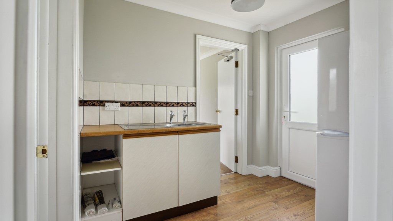
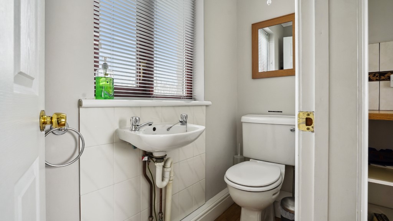
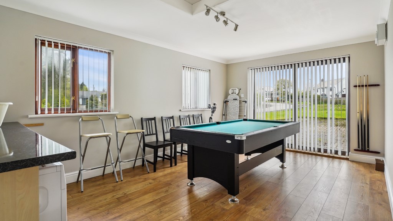
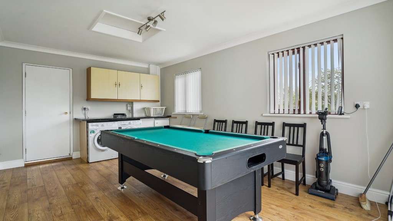
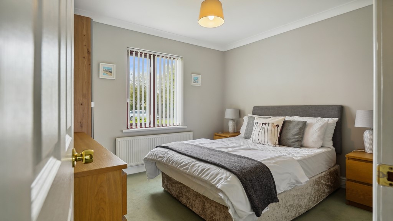
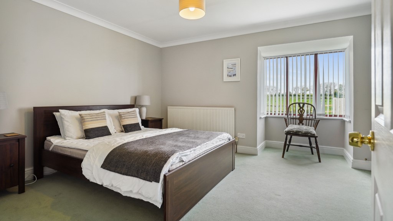
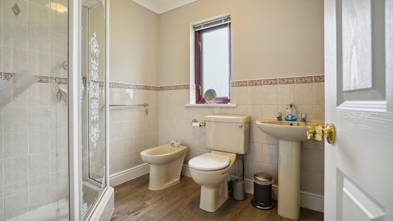
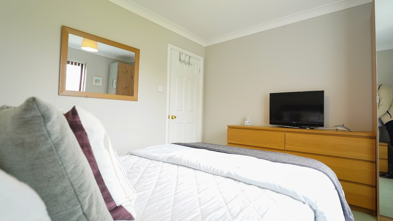
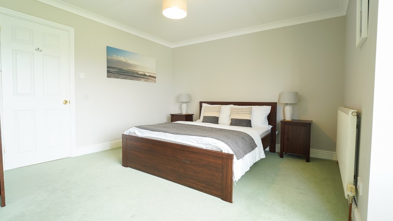
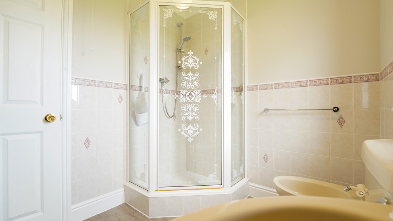
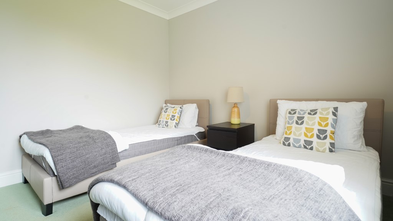
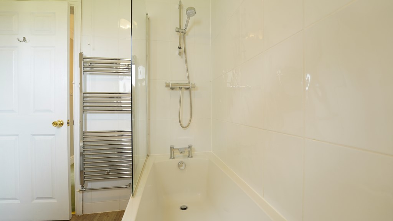
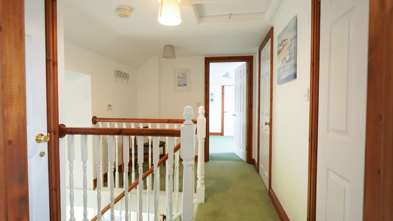
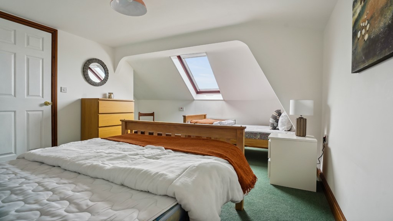
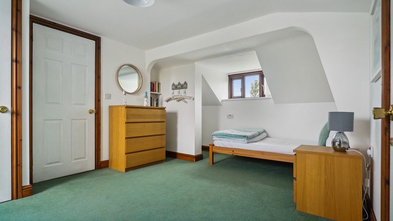
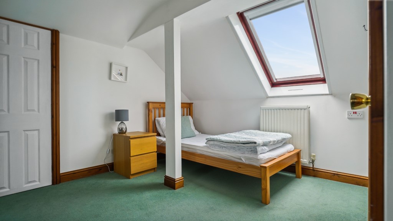
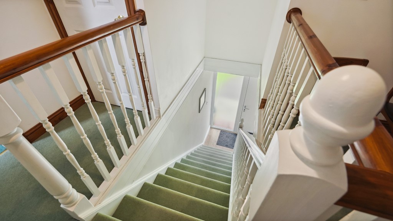
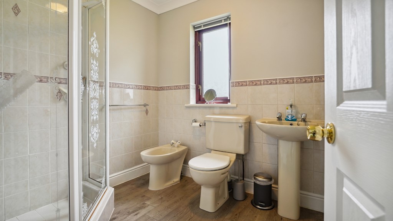
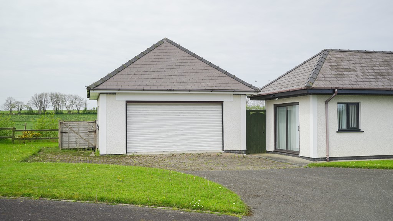
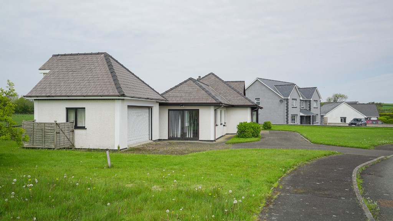
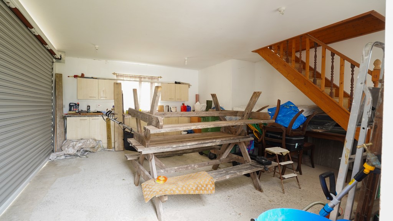
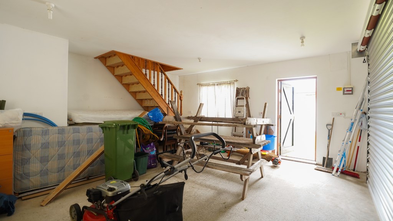
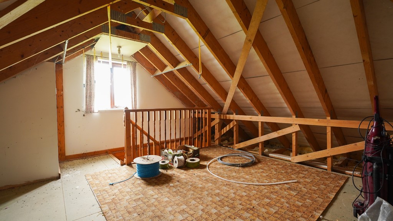
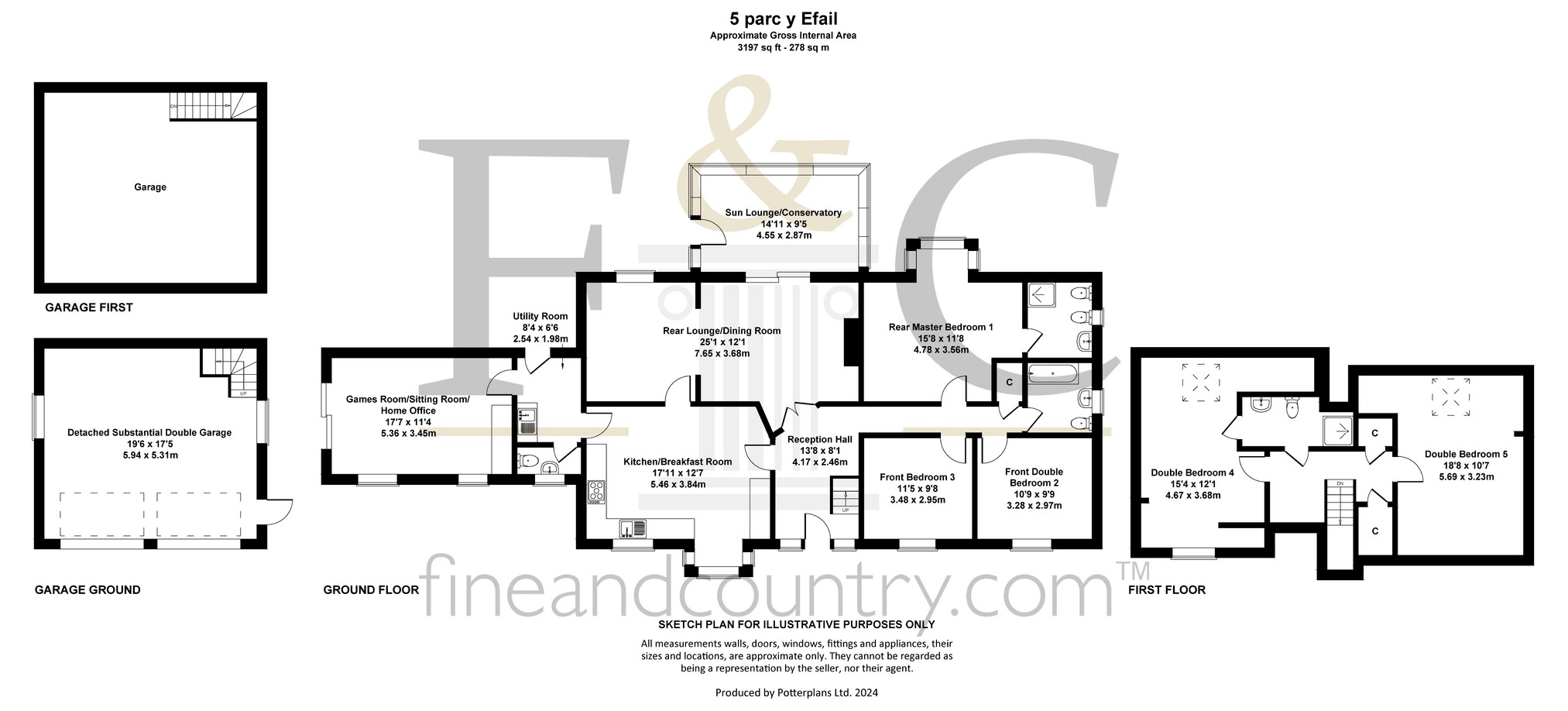
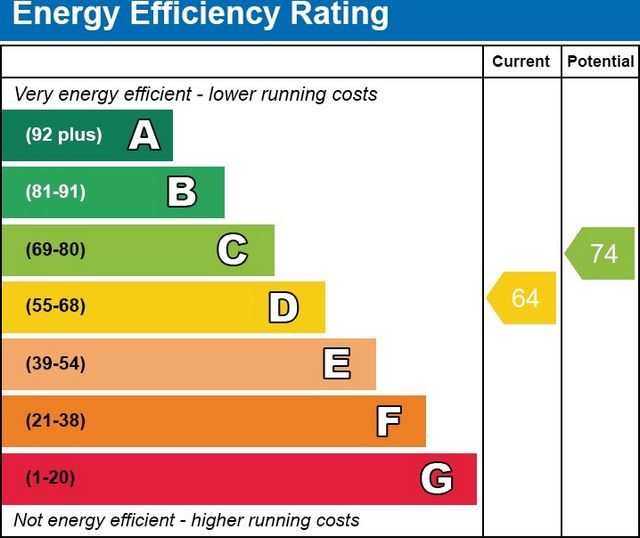
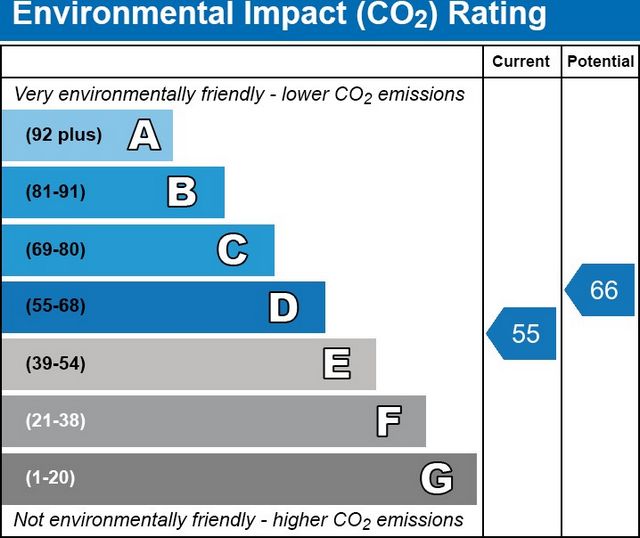
Leading into entrance hall.Entrance Hall:
13'8" x 8'1"
With stairs to first floor landing, under stairs area, radiator, coved ceiling, laminate wood flooring and doors lead into sitting / dining room.Sitting / Dining Room:
25'1" x 12'1"
With wood burner style electric fire with fireplace and mantel surround, radiator, coved ceiling and double doors to large conservatory.Conservatory:
14'11" x 9'5"
Overlooking rear garden with fields beyond, laminate wood flooring and open archway into dining area.Kitchen / Breakfast Room:
17'11" x 12'7"
A large front aspect room with a walk-in bay window with hardwood double glazed window, an excellent range of oak styled eye and base level units with a single drainer single bowl sink unit with mixer tap, part tiled walls, built in automatic dishwasher, built in fridge, part tiled walls, coved ceiling, additional range of eye and base level units two side, laminate wood flooring, radiator and door into utility room.Utility Room:
8'4" x 6'6"
With two base level units, a single drainer stainless steel sink unit with part tiled walls, radiator, UPVC double glazed and door to rear garden.Cloakroom:
With pedestal wash hand basin, low level WC, coved ceiling, hardwood double glazed window to front and door to games room.Games Room:
17'7" x 11'4"
Dual aspect with two hardwood double glazed windows to side, a UPVC sliding double glazed patio door to driveway. In this area there is further range of eye level units with work surfacing, laminate flooring, space for automatic washing machine and tumble dryer and access to the boiler.Master Bedroom:
15'8" x 11'8"
Rear aspect with a walk in bay window, coved ceiling, radiator and door into ensuite.Master Bedroom Ensuite:
A four piece suite walk in shower cubicle, bidet, low level WC, pedestal wash hand basin, part tiled walls, extractor fan, hardwood double glazed window to side.Bedroom Two:
10'9" x 9'9"
Front aspect with radiator, coved ceiling and hardwood double glazed window to front.Bedroom Three:
11'5" x 9'8"
Front aspect with a radiator, hardwood double glazed window to front and coved ceiling.Family Bathroom:
With a panel enclosed bath, pedestal wash hand basin, low level WC, part tiled walls, hardwood double glazed window to side, heated towel rail and extractor fan.FIRST FLOORFirst Floor Landing:
With access to loft space, with airing and storage cupboards. Door leading to under eave storage area (15'x4'), boarded with light fixture.Bedroom Four:
15'4" x 12'1"
Dual aspect with two hardwood double glazed windows, storage cupboard, radiator, views over open fields, leading to ensuite Jack and Jill shower room. Door leading to extensive storage area (23' x 11'), boarded and light fixture.Bedroom Four Ensuite:
With personal wash hand basin, low level WC, walk in shower cubicle with fitted electric shower, part tiled walls, extractor fan and radiator.Bedroom Five:
18'8" x 10'7"
Rear aspect, a Velux window with excellent views around of open countryside and radiator.Outside:
There is excellent driveway parking for several vehicles leading to a double garage with power operated double garage door with side door access. Above garage accessed by staircase and is presently storage, potential for den/further accommodation (subject to planning). The front garden is mainly laid to lawn and the back garden is mainly laid along with a fantastic countryside aspect and enclosed by picket timber fencing and with an outside patio area. Meer bekijken Minder bekijken Salem is a splendidly unique detached bungalow, designed with distinction and offering ample living spaces. This spacious residence boasts five bedrooms and three bathrooms, making it an ideal home for a large family. It is located in a sought after small cul de sac setting close to the Cardigan Bay coastline.Additionally, its versatile layout is perfectly suited for multi-generational living, providing potential for a home office or an income-generating space.Situated in this exclusive avenue among other high-quality private residences, the property is located on the periphery of the coastal village of Cross Inn. It is conveniently just a short walk from an array of village amenities and only three miles from the coast. Set within its own extensive, level grounds, the property also adjoins open fields at the rear, ensuring privacy and tranquility.The interior features an expansive hall leading to a well-appointed kitchen/breakfast room, utility room, cloakroom, and a games room which can double as a second sitting room or office space. The rear of the home includes a lounge/dining room and a sun lounge/conservatory, leading to an inner hallway. The ground floor is completed with a master bedroom featuring an en-suite shower room, two additional bedrooms, and a family bathroom. The first floor hosts a galleried landing, two double bedrooms (one with a Jack and Jill en-suite shower room), and significant potential for conversion with a large detached garage boasting a studio above, subject to planning consent.The property is located on the periphery of the coastal village of Cross Inn. It is conveniently just a short walk from an array of village amenities, including shops, a public house, and a primary school. Positioned on a bus route, the property is merely two miles from the popular coastal resort and seaside fishing village of New Quay on Cardigan Bay, within easy reach of the Georgian Harbour town of Aberaeron and the larger marketing and amenity centres of the area. Set within its own extensive, level grounds, the property also adjoins open fields at the rear, ensuring privacy and tranquility.GROUND FLOOREntrance Porch:
Leading into entrance hall.Entrance Hall:
13'8" x 8'1"
With stairs to first floor landing, under stairs area, radiator, coved ceiling, laminate wood flooring and doors lead into sitting / dining room.Sitting / Dining Room:
25'1" x 12'1"
With wood burner style electric fire with fireplace and mantel surround, radiator, coved ceiling and double doors to large conservatory.Conservatory:
14'11" x 9'5"
Overlooking rear garden with fields beyond, laminate wood flooring and open archway into dining area.Kitchen / Breakfast Room:
17'11" x 12'7"
A large front aspect room with a walk-in bay window with hardwood double glazed window, an excellent range of oak styled eye and base level units with a single drainer single bowl sink unit with mixer tap, part tiled walls, built in automatic dishwasher, built in fridge, part tiled walls, coved ceiling, additional range of eye and base level units two side, laminate wood flooring, radiator and door into utility room.Utility Room:
8'4" x 6'6"
With two base level units, a single drainer stainless steel sink unit with part tiled walls, radiator, UPVC double glazed and door to rear garden.Cloakroom:
With pedestal wash hand basin, low level WC, coved ceiling, hardwood double glazed window to front and door to games room.Games Room:
17'7" x 11'4"
Dual aspect with two hardwood double glazed windows to side, a UPVC sliding double glazed patio door to driveway. In this area there is further range of eye level units with work surfacing, laminate flooring, space for automatic washing machine and tumble dryer and access to the boiler.Master Bedroom:
15'8" x 11'8"
Rear aspect with a walk in bay window, coved ceiling, radiator and door into ensuite.Master Bedroom Ensuite:
A four piece suite walk in shower cubicle, bidet, low level WC, pedestal wash hand basin, part tiled walls, extractor fan, hardwood double glazed window to side.Bedroom Two:
10'9" x 9'9"
Front aspect with radiator, coved ceiling and hardwood double glazed window to front.Bedroom Three:
11'5" x 9'8"
Front aspect with a radiator, hardwood double glazed window to front and coved ceiling.Family Bathroom:
With a panel enclosed bath, pedestal wash hand basin, low level WC, part tiled walls, hardwood double glazed window to side, heated towel rail and extractor fan.FIRST FLOORFirst Floor Landing:
With access to loft space, with airing and storage cupboards. Door leading to under eave storage area (15'x4'), boarded with light fixture.Bedroom Four:
15'4" x 12'1"
Dual aspect with two hardwood double glazed windows, storage cupboard, radiator, views over open fields, leading to ensuite Jack and Jill shower room. Door leading to extensive storage area (23' x 11'), boarded and light fixture.Bedroom Four Ensuite:
With personal wash hand basin, low level WC, walk in shower cubicle with fitted electric shower, part tiled walls, extractor fan and radiator.Bedroom Five:
18'8" x 10'7"
Rear aspect, a Velux window with excellent views around of open countryside and radiator.Outside:
There is excellent driveway parking for several vehicles leading to a double garage with power operated double garage door with side door access. Above garage accessed by staircase and is presently storage, potential for den/further accommodation (subject to planning). The front garden is mainly laid to lawn and the back garden is mainly laid along with a fantastic countryside aspect and enclosed by picket timber fencing and with an outside patio area.