FOTO'S WORDEN LADEN ...
Huis en eengezinswoning te koop — Caterham
EUR 1.707.307
Huis en eengezinswoning (Te koop)
5 k
5 slk
2 bk
Referentie:
EDEN-T97912941
/ 97912941
Referentie:
EDEN-T97912941
Land:
GB
Stad:
Caterham
Postcode:
CR3 7HF
Categorie:
Residentieel
Type vermelding:
Te koop
Type woning:
Huis en eengezinswoning
Kamers:
5
Slaapkamers:
5
Badkamers:
2
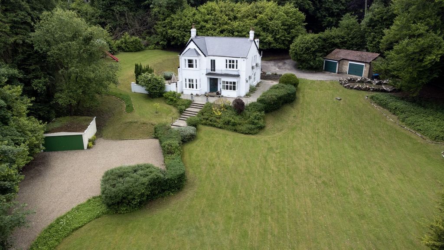
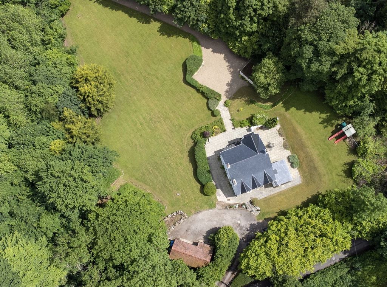
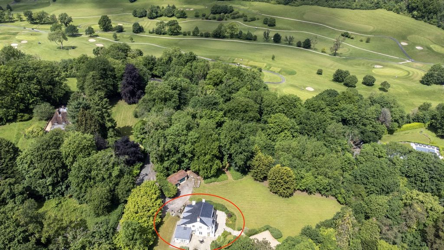
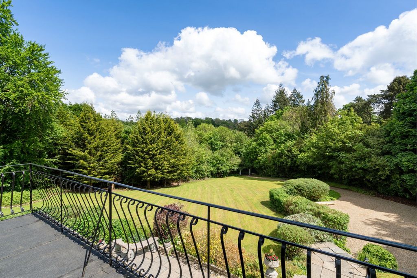
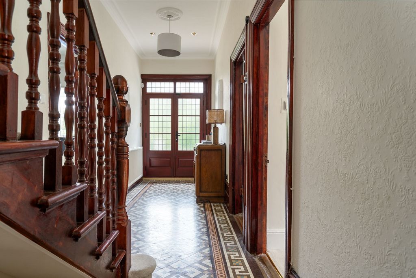
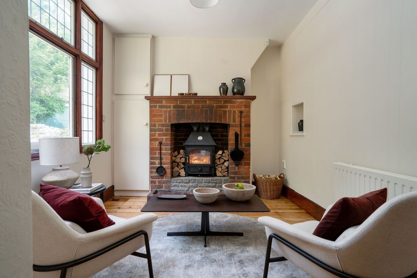
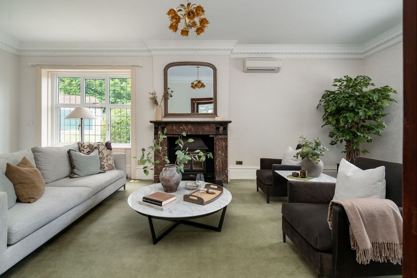
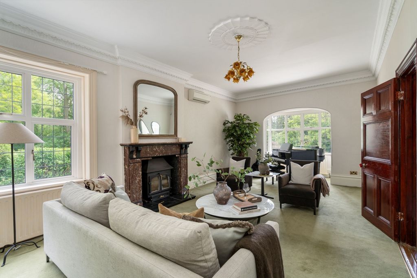
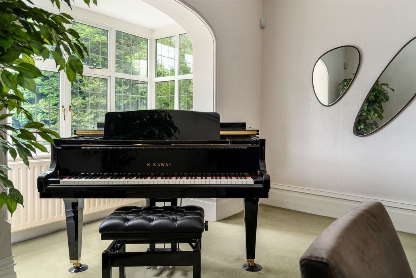
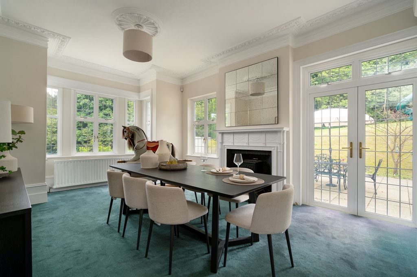
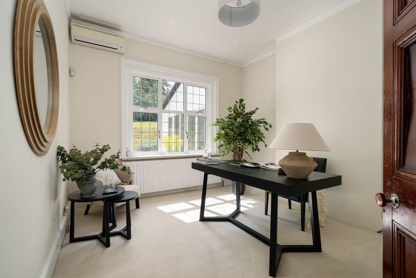
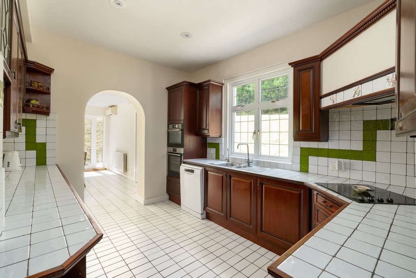
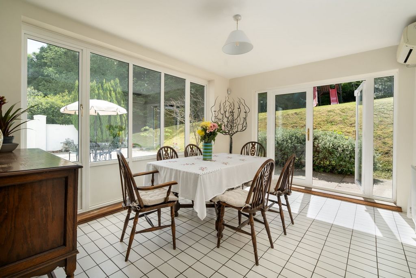
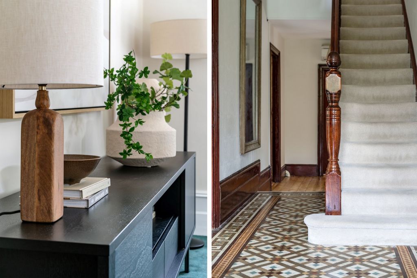
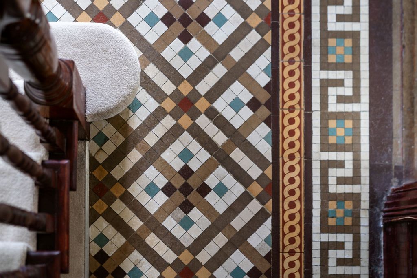
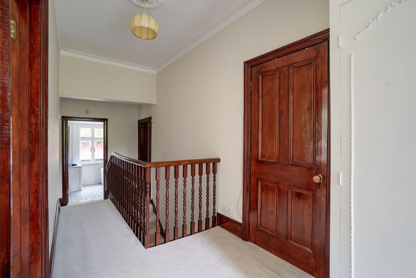
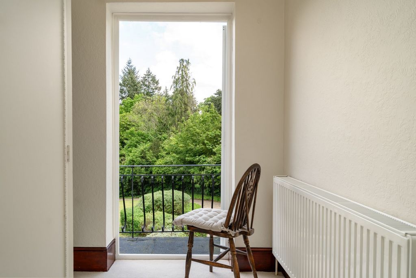
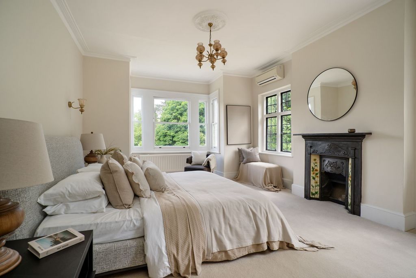
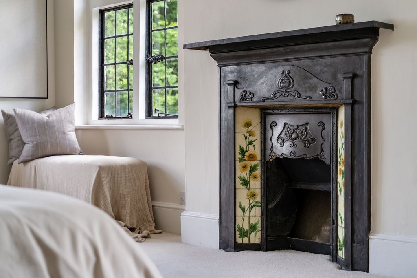
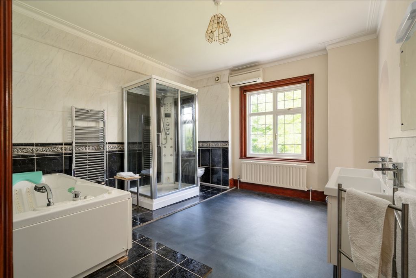
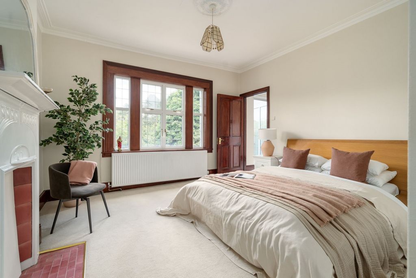
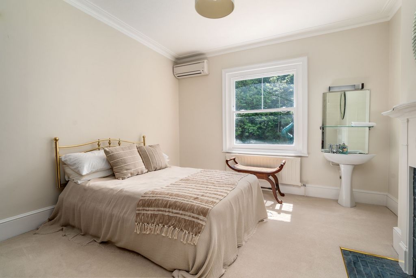
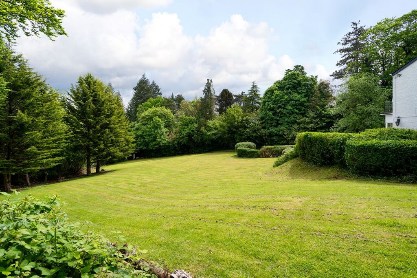
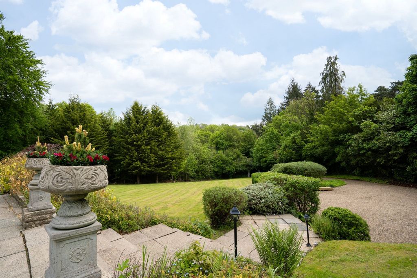
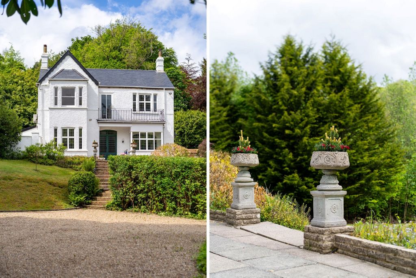
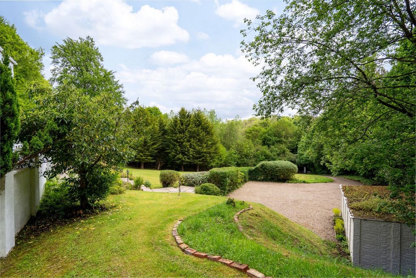
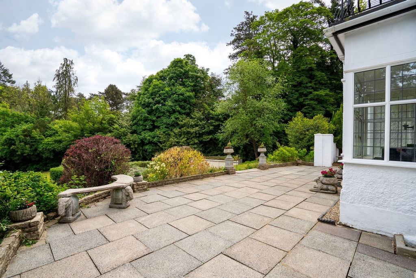
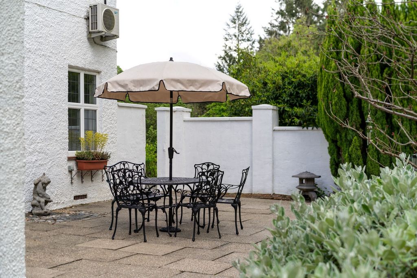
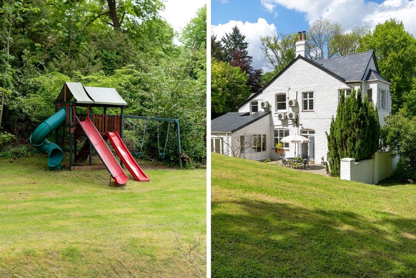
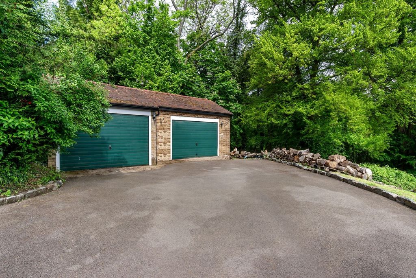
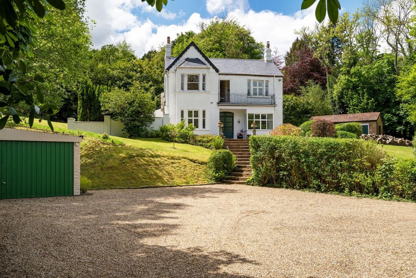
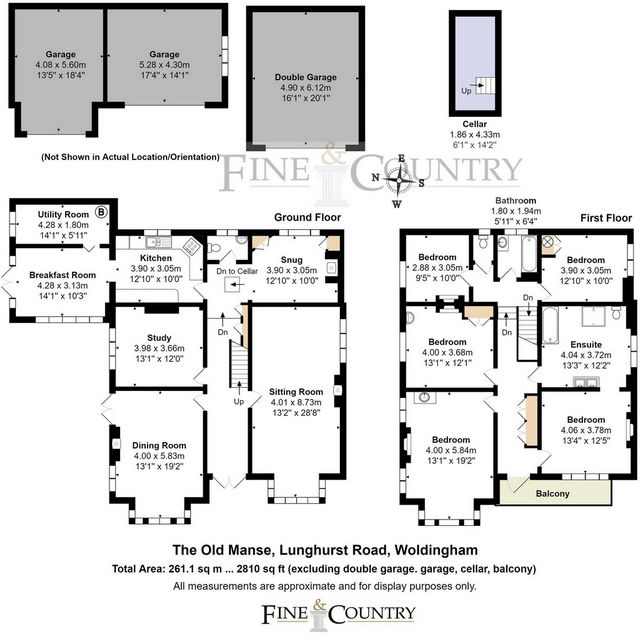
Energy Efficiency Potential: 87.0 Meer bekijken Minder bekijken Fine & Country are delighted to offer for sale, this 5 double bedroom, 2 bathroom, 4 reception room, detached Victorian residence, situated within the Village of Woldingham and being within a few minutes drive of Woldingham Station and local shops. The property has undergone many recent improvements to include a spanish slate renovated roof and decorations throughout. The property can either be approached via Lunghurst Road or Butlers Dene Road, giving the flexibility and convenience of securely parking various vehicles. The grounds surround the property offering peace and seclusion. The detached Victorian house of character, designed and constructed towards the end of the nineteenth century, which retains a lot of the period features synonymous with the era, to include high ceilings, detailed coving and ceiling roses and a selection of different fireplaces, some in the attractive Art Nouveau style as well as Victorian styles tiles to the reception hall. The property has just undergone some upgrades and improvements in recent months, with the family in residence now moving on after many years, allowing the next resident to further improve and extend, subject to the normal planning consents. To the ground floor the accommodation comprises of a formal reception hall approached via double doors, formal drawing room with a large square bay window and fireplace, formal dining room with french doors to the garden and another original fireplace, sitting room, snug with wood burning stove, fitted kitchen with an archway to an adjoining breakfast room/conservatory and utility room. Rising to the first floor via the ornate original oak staircase, 5 large bedrooms can be found with the principal suite having a large ensuite bathroom and the remaining four bedrooms sharing the family bathroom. Access from the part galleried landing to a huge loft, suitable for further conversion, (STPP). From the landing, there is a door to a balcony enjoying views of the gardens and woodland beyond. OUTSIDE The grounds at The Old Manse extend to some 2.47 acres, surrounding the property and have an outlook to the wooded countryside beyond. With undulating lawns and some light woodland, the gardens are a fun place for children to play and explore. There is a large terrace approached for the conservatory, ideal for outdoor entertaining. Sweeping lawns, an abundance of colourful shrubs and trees. With the benefit of two points of access, primary access via Lunghurst Road with electric, wrought iron gates, opening to a sweeping drive to a parking and turning area and a detached garage. From Butlers Dene Road, an electric five bar gate opens on to a parking and turn area leading to further garaging and timber stores. Energy Efficiency Current: 60.0
Energy Efficiency Potential: 87.0 Fine & Country ma przyjemność zaoferować na sprzedaż, to 5 sypialni dwuosobowych, 2 łazienki, 4 pokoje recepcyjne, wolnostojąca wiktoriańska rezydencja, położona w wiosce Woldingham i w odległości kilku minut jazdy od stacji Woldingham i lokalnych sklepów. Nieruchomość przeszła ostatnio wiele ulepszeń, w tym odnowiony dach z hiszpańskiego łupka i dekoracje w całym budynku. Do nieruchomości można dojechać ulicą Lunghurst Road lub Butlers Dene Road, co zapewnia elastyczność i wygodę bezpiecznego parkowania różnych pojazdów. Teren otacza posiadłość, oferując spokój i odosobnienie. Wolnostojący wiktoriański dom z charakterem, zaprojektowany i zbudowany pod koniec XIX wieku, który zachował wiele cech z epoki, w tym wysokie sufity, szczegółowe rozety i rozety sufitowe oraz wybór różnych kominków, niektóre w atrakcyjnym stylu secesyjnym, a także kafelki w stylu wiktoriańskim do holu recepcyjnego. Nieruchomość przeszła w ostatnich miesiącach kilka modernizacji i ulepszeń, a rodzina mieszkająca w rezydencji przeprowadza się teraz po wielu latach, umożliwiając kolejnemu mieszkańcowi dalsze ulepszanie i rozbudowę, z zastrzeżeniem normalnych pozwoleń na budowę. Na parterze mieszkanie składa się z formalnego holu recepcyjnego, do którego prowadzą podwójne drzwi, formalnego salonu z dużym kwadratowym wykuszem i kominkiem, formalnej jadalni z francuskimi drzwiami do ogrodu i kolejnym oryginalnym kominkiem, salonu, przytulnego pieca opalanego drewnem, wyposażonej kuchni z łukiem do sąsiedniej sali śniadaniowej/oranżerii i pomieszczenia gospodarczego. Wznosząc się na pierwsze piętro ozdobnymi oryginalnymi dębowymi schodami, można znaleźć 5 dużych sypialni, z głównym apartamentem z dużą łazienką, a pozostałe cztery sypialnie dzielą rodzinną łazienkę. Dostęp z części galeryjnej podestu do ogromnego strychu, nadającego się do dalszej przebudowy, (STPP). Z podestu są drzwi na balkon, z którego roztacza się widok na ogrody i lasy. NA ZEWNĄTRZ Teren w The Old Manse rozciąga się na około 2,47 akra, otaczając nieruchomość i ma widok na zalesioną okolicę. Z pofałdowanymi trawnikami i jasnymi lasami, ogrody są zabawnym miejscem do zabawy i odkrywania przez dzieci. Do oranżerii prowadzi duży taras, idealny do rozrywki na świeżym powietrzu. Zamiaste trawniki, mnóstwo kolorowych krzewów i drzew. Z korzyścią dla dwóch punktów dostępu, główny dostęp przez Lunghurst Road z elektrycznymi bramami z kutego żelaza, otwierający się na szeroki podjazd do parkingu i skrętu oraz wolnostojącego garażu. Z Butlers Dene Road elektryczna brama z pięcioma prętami otwiera się na parking i skręt prowadzący do dalszych garaży i składów drewna. Prąd efektywności energetycznej: 60,0
Potencjał efektywności energetycznej: 87.0 Fine & Country рады предложить на продажу эту отдельную викторианскую резиденцию с 5 спальнями с двуспальными кроватями, 2 ванными комнатами, 4 приемными, расположенную в деревне Уолдингем и в нескольких минутах езды от вокзала Уолдингем и местных магазинов. Недвижимость претерпела множество недавних улучшений, включая отремонтированную крышу из испанского сланца и украшения по всему дому. К отелю можно подъехать по Lunghurst Road или Butlers Dene Road, что обеспечивает гибкость и удобство безопасной парковки различных транспортных средств. Территория окружает отель, предлагая тишину и уединение. Отдельно стоящий викторианский дом с характером, спроектированный и построенный в конце девятнадцатого века, который сохраняет многие исторические черты, синонимичные эпохе, включая высокие потолки, детализированные карнизы и потолочные розетки, а также выбор различных каминов, некоторые из которых выполнены в привлекательном стиле модерн, а также плитку в викторианском стиле для приемной. В последние месяцы недвижимость претерпела некоторые обновления и улучшения, и теперь семья переезжает после многих лет, что позволяет следующему жителю еще больше улучшать и расширять ее, при условии получения обычных разрешений на планировку. На первом этаже жилье состоит из формального холла для приемов, в который можно попасть через двойные двери, официальной гостиной с большим квадратным эркером и камином, официальной столовой с французскими дверями в сад и еще одним оригинальным камином, гостиной, уютно расположенной с дровяной печью, оборудованной кухни с аркой в прилегающий зал для завтрака / зимний сад и подсобное помещение. Поднявшись на второй этаж по богато украшенной оригинальной дубовой лестнице, можно найти 5 больших спален, главная спальня с большой ванной комнатой, а остальные четыре спальни делят семейную ванную комнату. Доступ с части галерейной площадки на огромный чердак, пригодный для дальнейшей перестройки, (STPP). С лестничной площадки есть дверь на балкон, с которого открывается вид на сады и лес за ними. СНАРУЖИ Территория The Old Manse простирается примерно на 2,47 акра, окружая собственность, и имеет вид на лесистую сельскую местность за ее пределами. Сады с волнистыми лужайками и легкими лесами являются веселым местом для игр и исследований детей. К зимнему саду подходит большая терраса, идеально подходящая для развлечений на свежем воздухе. Широкие газоны, обилие разноцветных кустарников и деревьев. Благодаря двум точкам доступа, основному доступу через Lunghurst Road с электрическими воротами из кованого железа, открывающимся на широкий проезд к парковке и разворотной площадке и отдельно стоящему гаражу. Со стороны Батлерс-Дене-роуд электрические ворота с пятью барами открываются на парковку и зону разворота, ведущую к дальнейшим гаражным и лесозаготовительным складам. Текущий уровень энергоэффективности: 60,0
Потенциал энергоэффективности: 87,0