FOTO'S WORDEN LADEN ...
Huis en eengezinswoning (Te koop)
Referentie:
EDEN-T97910936
/ 97910936
Referentie:
EDEN-T97910936
Land:
AU
Stad:
Nornalup
Postcode:
WA 6333
Categorie:
Residentieel
Type vermelding:
Te koop
Type woning:
Huis en eengezinswoning
Omvang woning:
190 m²
Omvang perceel:
2.140 m²
Kamers:
2
Slaapkamers:
2
Badkamers:
3
Parkeerplaatsen:
1
Vaatwasmachine:
Ja
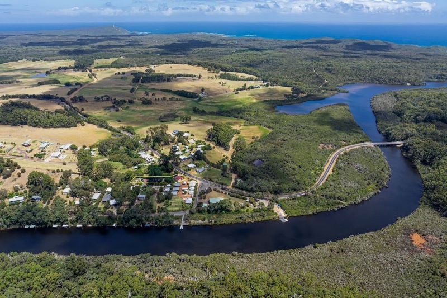
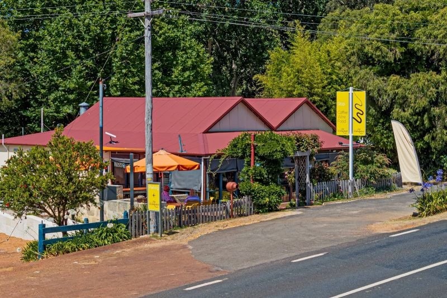
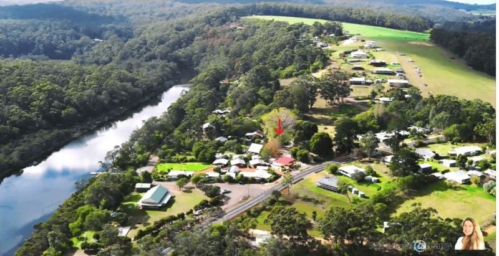

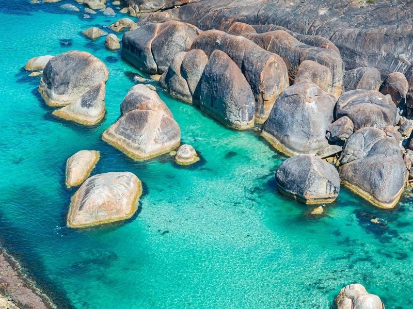

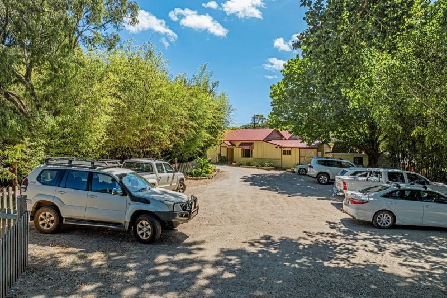

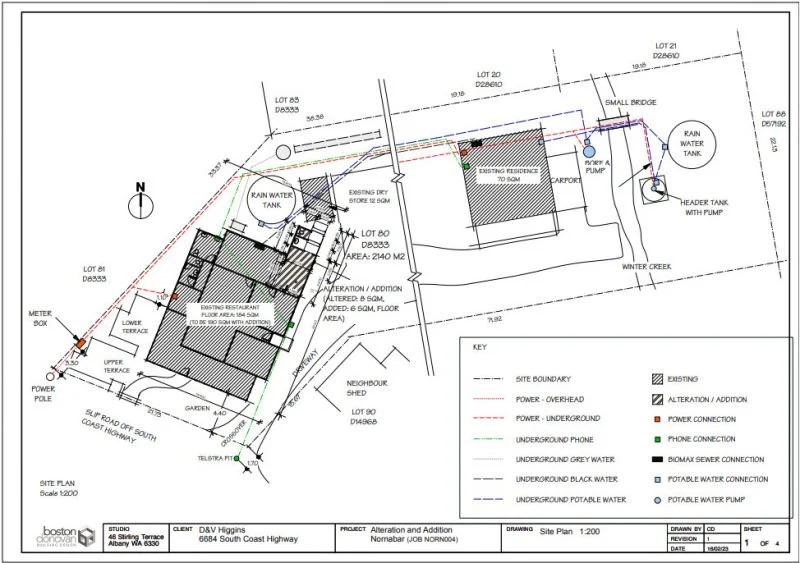
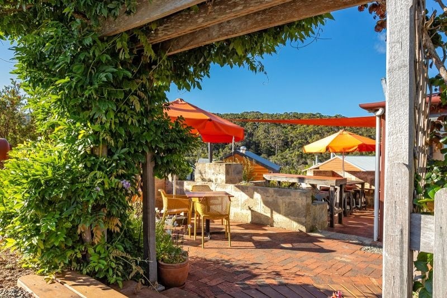
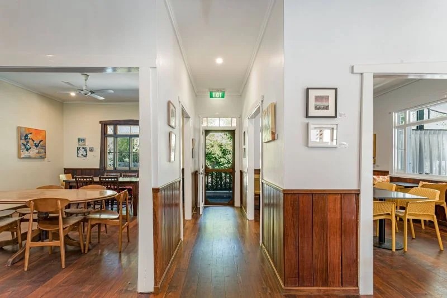
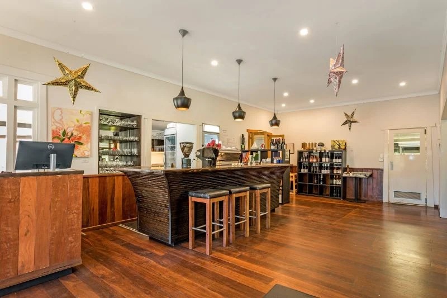
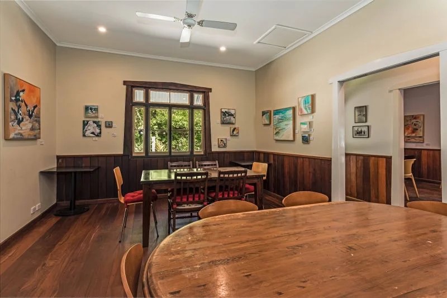
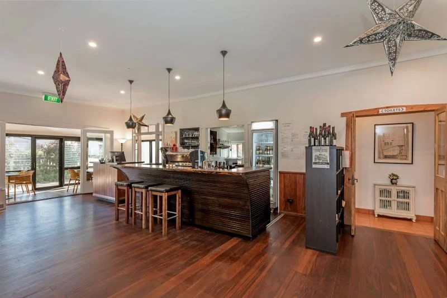
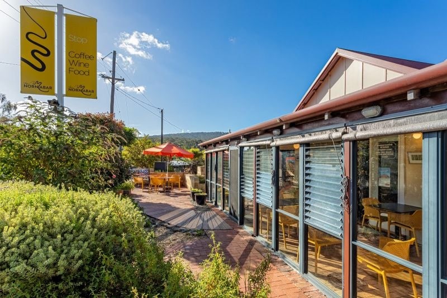
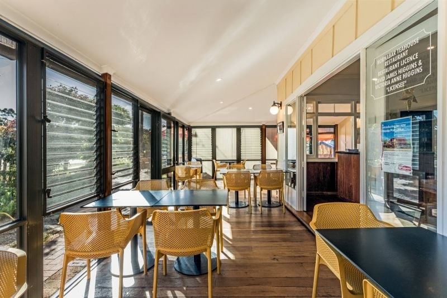
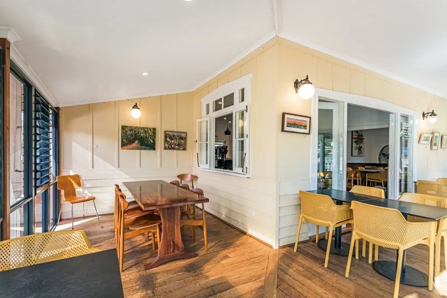
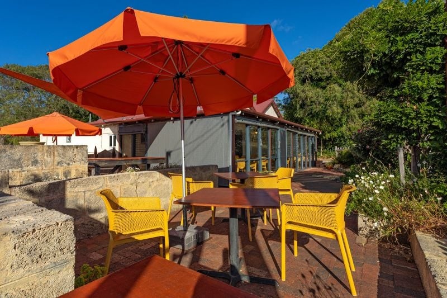
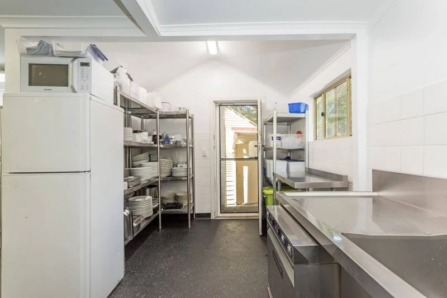
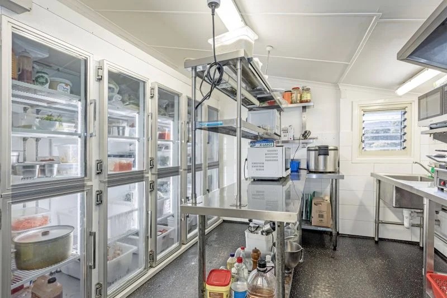
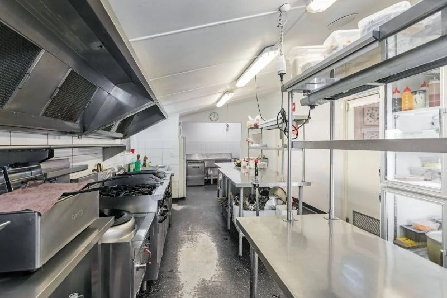
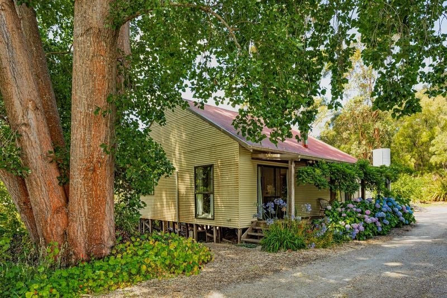
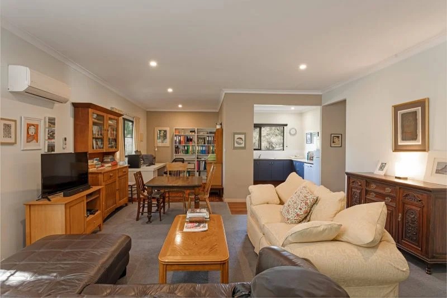
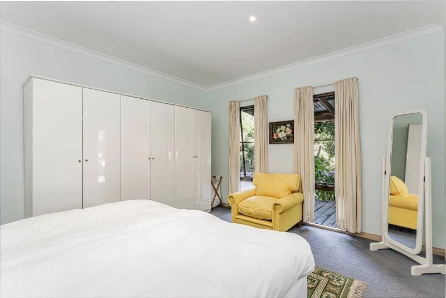
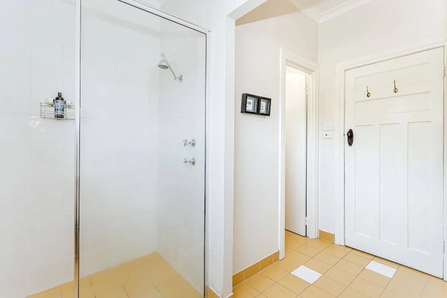
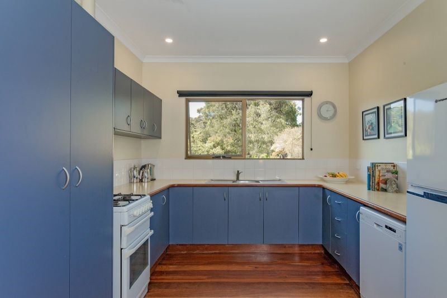
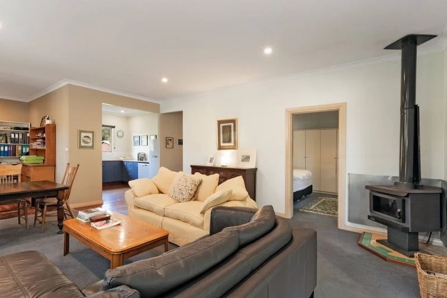
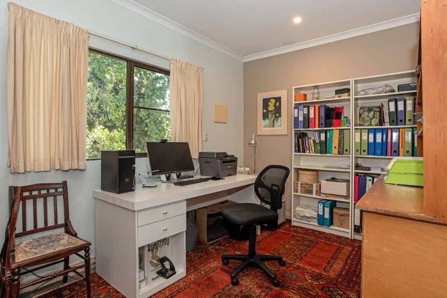

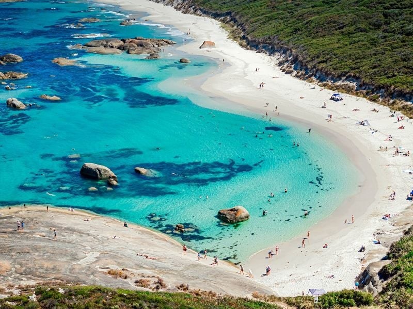
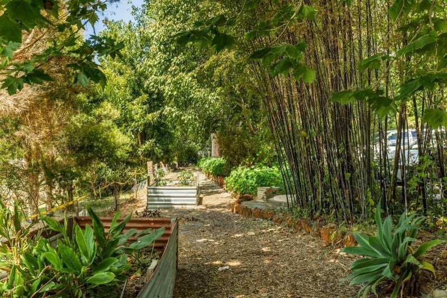
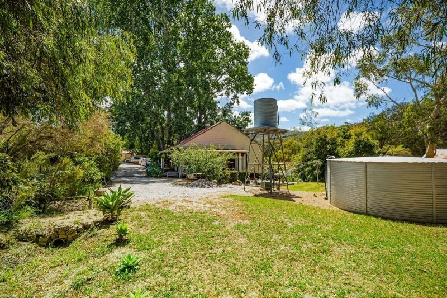
Features:
- Dishwasher
- Parking Meer bekijken Minder bekijken This unique property offers much more – a river change, too! Situated on a 2,140m2 block mere meters from the Frankland River, it consists of two buildings—a lovely 87m2 residence at the back (with the potential to extend) and a well-loved, licensed restaurant of approximately 190 m2 – or a second home if that’s what you require. There’s also plenty of space in the yard for cars, boats/caravans/canoes and all the fishing paraphernalia. Please watch the live drone video (the white block with a black arrow on websites) to get a quick idea of what this neat property and area offers, as words and pictures can’t do it justice. The live video is less than 3 minutes long, yet it takes you in and over the property, over the Frankland River, into the Tree Top Walk, Monastery Landing, and even covers Conspicuous Beach. Go on, consider it a quick break from all the humdrum property advertisements you’ve been looking at – it’s definitely worth your time as it will put a smile on your face – even if you’re not ready to buy a property yet. Don’t miss this opportunity if you’ve been dreaming of a cottage-style business on a busy tourist route (restaurant, art studio, etc.)—INCLUDING living quarters in this exquisite area! Alternatively, you can turn the restaurant into a home again, live/holiday in one and rent out the other, or buy the property with friends or family so generations can enjoy this lifestyle and/or regular getaway opportunity. Of course, losing the licensed restaurant would be a shame, as it’s extremely popular with locals as well as tourists in the area. It’s currently open five days a week until 3 p.m. and Friday and Saturday evenings for dinner. If you’re interested in taking over the business as a going concern, complete with all the equipment, no GST will be applicable. The two exceptionally talented chefs would love to stay on, so you’ll get the full package deal. This property is extremely well-priced for a quick sale and ideally situated between Walpole and Denmark, where a myriad of world-class tourist attractions beckon. If you’d like to enjoy some of the cleanest air in the world, away from the madness and the everyday hustle and bustle, then this is for you. It’s clearly a one-of-a-kind opportunity, offering so much more than the norm – and within your budget. If you'd like to see around 70 photos of this property and the world-class attractions in the area, please enter this direct link to my website in your browser: https://jessadamsrealty.com.au/properties/100-1097/. I've covered most of the main tourist attractions between Denmark and Walpole, and I'm sure you'll agree that it's spectacular! Note-worthy information: • Position The property is situated within the Walpole Nornalup National Park on the South Coast Highway between Denmark and Walpole (the main tourist route) and falls under the Denmark Shire. It has an irregularly shaped land of 2,150 m2 and an R5 zoning with permitted use of a restaurant and a private residence. The Frankland River is mere meters away, where you can enjoy fishing, boating, canoeing and all the usual water sports – or go down for a picnic or sundowner and enjoy the tranquillity. Notably, the jetty caters for the disabled, one of a handful in WA offering this facility. Many major tourist attractions are within a few kilometres, including the Tree Top Walk, Monastery Landing, the 400-year-old Giant Tingle Tree, Conspicuous Beach, many walking trails, including the Bibbulmun Track and, of course, it is surrounded by magnificent National Parks and pristine beaches – plus many “secret” fishing sites along the coast only known to locals. • The Restaurant: The licensed restaurant (commercial premises) has a gross building area of approximately 190 m2, including accessways, terrace gardens, a dry store and associated infrastructure. The original 1920s restaurant is a timber framed/weatherboard structure with high ceilings and a twin gable roof. This building was extensively refurbished in 1999, involving restoration and extensions to preserve the integrity and charm of the building as a Class 6 restaurant. Restoration included new electrical wiring, plumbing, internal cladding, insulation, etc. The floors are original tongue-in-groove jarrah floorboards except for the wet areas and kitchen. The timber framed roof was cladded with new corrugated Colourbond and insulated with ceiling batts, as are the internal walls. The internal walls and ceilings were replaced with plasterboard, and the original timber panelling was reattached. The original timber-framed windows are beautifully restored at the front of the building. • The Parking Area The rear parking area is approximately 180 m2 and features sustainable landscaping, including gardens and shady trees. It comprises a stone-based hardstand parking area with sub-soil drainage with a capacity for approximately 13 vehicle parking. • The Residence It’s a single-level residence of approximately 87 m2 with a very high-pitched roof (1999 build), a front verandah of around 17 m2, and a covered carport of 18 m2 around the side of the home. It currently consists of the main bedroom on the right after entering the front door of the timber verandah, an open plan lounge/dining area with a study at the far end. Note that the study area can easily be enclosed as bedroom 2 if needed. There is also a neat kitchen complete with a dishwasher, a laundry room, a modern bathroom with a shower and basin and a separate toilet off the laundry. The corridor to the laundry is lined with useful storage cupboards. The residence has an instantaneous gas water heating system. There is a gas bayonet, an air conditioner, and a tile fireplace. Behind the home is a corrugated, galvanized iron water tank and pressure pump with an approximate capacity of 45,000 litres. There is also a header tank with a 2,500l capacity. • On-site Bio-Max Sewage Treatment System and Wastewater The council required a Bio-max C10 effluent treatment system as a condition of approval of the initial restaurant business, which is professionally serviced at quarterly intervals. A 150 m2 irrigation area contained by a rock bund wall was also constructed, as was an approved grease trap for the kitchen. Biomax processes effluent from both the residence and the restaurant. Following approval by the council, a greywater leach drain system was also installed to handle the extra volume of greywater during peak trading periods when the restaurant was operational and to relieve the Biomax system’s processing of the extra water volume. • Water Supply – Tanks and Bore Rainwater tanks (45,000l each) have been installed at the commercial premises and the private residence. An excellent supply of potable water is also available from an “arterial” bore adjacent to the residence. A submersible pump with a capacity of 200+ gallons/hour or approximately 750l/hour was installed, and the bore provides for any extra water requirements. The bore also connects to the residence. • Internet A Starlink satellite system was installed in April 2023, which is networked to both buildings and provides very high internet speeds. A high-performance “Ubiquiti” brand network device controls the internet coverage, protected by a UPS system that provides ongoing operation during power outages and prevents damage from power spikes. • Services The South Coast Highway is bitumen-sealed, and services available to the site include underground electricity and telephone. There are separate metered power supplies for the commercial premises and the residence. Australia Post collects and delivers three days a week, while a daily service is available in Walpole (an 8-minute drive), and courier services are available daily. The rubbish gets collected weekly by the Shire of Denmark. Denmark is only 40 minutes’ drive from Nornalup, while the City of Albany is 40 minutes’ drive from Denmark. If you're not itching to view this property, you clearly didn't look at all the photos on my website. Don't miss out, book now.
Features:
- Dishwasher
- Parking Dieses einzigartige Anwesen bietet noch viel mehr – auch einen Flusswechsel! Es befindet sich in einem 2.140 m2 großen Block, nur wenige Meter vom Frankland River entfernt, und besteht aus zwei Gebäuden - einer schönen 87 m2 großen Residenz auf der Rückseite (mit Erweiterungspotenzial) und einem beliebten, lizenzierten Restaurant von ca. 190 m2 - oder einem Zweitwohnsitz, wenn Sie das benötigen. Im Hof gibt es auch viel Platz für Autos, Boote/Wohnwagen/Kanus und alle Angelutensilien. Bitte sehen Sie sich das Live-Drohnenvideo an (der weiße Block mit einem schwarzen Pfeil auf Websites), um eine schnelle Vorstellung davon zu bekommen, was dieses gepflegte Anwesen und diese Gegend bietet, da Worte und Bilder dem nicht gerecht werden können. Das Live-Video ist weniger als 3 Minuten lang, führt Sie jedoch in und über das Grundstück, über den Frankland River, in den Tree Top Walk, Monastery Landing und sogar über den Conspicuous Beach. Betrachten Sie es als eine kurze Pause von all den eintönigen Immobilienanzeigen, die Sie sich angesehen haben – es ist auf jeden Fall Ihre Zeit wert, da es Ihnen ein Lächeln ins Gesicht zaubern wird – auch wenn Sie noch nicht bereit sind, eine Immobilie zu kaufen. Verpassen Sie diese Gelegenheit nicht, wenn Sie von einem Geschäft im Landhausstil an einer belebten Touristenroute (Restaurant, Kunstatelier usw.) geträumt haben. - INKLUSIVE Wohnräume in dieser exquisiten Gegend! Alternativ können Sie das Restaurant wieder in ein Zuhause verwandeln, in einem wohnen/Urlaub machen und das andere vermieten oder die Immobilie mit Freunden oder Familie kaufen, damit Generationen diesen Lebensstil und/oder regelmäßige Kurzurlaubsmöglichkeiten genießen können. Natürlich wäre es schade, das lizenzierte Restaurant zu verlieren, da es sowohl bei Einheimischen als auch bei Touristen in der Gegend äußerst beliebt ist. Es ist derzeit fünf Tage die Woche bis 15 Uhr und freitags und samstagabends zum Abendessen geöffnet. Wenn Sie daran interessiert sind, das Unternehmen mit der gesamten Ausrüstung zu übernehmen, wird keine GST erhoben. Die beiden außergewöhnlich talentierten Köche würden gerne bleiben, also erhalten Sie das volle Paket. Diese Immobilie ist für einen schnellen Verkauf sehr preisgünstig und ideal gelegen zwischen Walpole und Dänemark, wo eine Vielzahl von Weltklasse-Touristenattraktionen locken. Wenn Sie die sauberste Luft der Welt genießen möchten, abseits des Wahnsinns und der Hektik des Alltags, dann ist dies genau das Richtige für Sie. Es ist eindeutig eine einzigartige Gelegenheit, die so viel mehr als die Norm bietet – und das innerhalb Ihres Budgets. Wenn Sie etwa 70 Fotos von dieser Unterkunft und den Weltklasse-Attraktionen in der Umgebung sehen möchten, geben Sie bitte diesen direkten Link zu meiner Website in Ihren Browser ein: https://jessadamsrealty.com.au/properties/100-1097/. Ich habe die meisten der wichtigsten Touristenattraktionen zwischen Dänemark und Walpole abgedeckt, und ich bin sicher, Sie werden mir zustimmen, dass es spektakulär ist! Bemerkenswerte Informationen: •Position Das Anwesen befindet sich im Walpole Nornalup National Park am South Coast Highway zwischen Denmark und Walpole (der Haupttouristenroute) und gehört zum Denmark Shire. Es verfügt über ein unregelmäßig geformtes Grundstück von 2.150 m2 und eine R5-Zoneneinteilung mit erlaubter Nutzung eines Restaurants und einer Privatwohnung. Der Frankland River ist nur wenige Meter entfernt, wo Sie angeln, Bootfahren, Kanufahren und alle üblichen Wassersportarten genießen können – oder für ein Picknick oder einen Sundowner hinuntergehen und die Ruhe genießen können. Insbesondere ist der Steg für Behinderte geeignet, einer der wenigen in WA, die diese Einrichtung anbieten. Viele wichtige Touristenattraktionen befinden sich im Umkreis von wenigen Kilometern, darunter der Tree Top Walk, Monastery Landing, der 400 Jahre alte Giant Tingle Tree, der Conspicuous Beach, viele Wanderwege, darunter der Bibbulmun Track, und natürlich ist er von herrlichen Nationalparks und unberührten Stränden umgeben – sowie vielen "geheimen" Angelplätzen entlang der Küste, die nur Einheimischen bekannt sind. • Das Restaurant: Das lizenzierte Restaurant (Geschäftsräume) hat eine Bruttogebäudefläche von ca. 190 m2, einschließlich Zugängen, Terrassengärten, einem Trockenlager und der dazugehörigen Infrastruktur. Das ursprüngliche Restaurant aus den 1920er Jahren ist eine Holzrahmen-/Wetterbrettkonstruktion mit hohen Decken und einem Doppelgiebeldach. Dieses Gebäude wurde 1999 umfassend renoviert und restauriert und erweitert, um die Integrität und den Charme des Gebäudes als Restaurant der Klasse 6 zu erhalten. Die Restaurierung umfasste neue elektrische Leitungen, Sanitäranlagen, Innenverkleidungen, Isolierungen usw. Die Böden sind originale Nut-in-Feder-Jarrah-Dielen, mit Ausnahme der Nassbereiche und der Küche. Das Holzrahmendach wurde mit neuem Colourbond-Wellblech verkleidet und mit Deckenmatten gedämmt, ebenso wie die Innenwände. Die Innenwände und Decken wurden durch Gipskartonplatten ersetzt und die ursprüngliche Holzverkleidung wieder angebracht. Die originalen Fachwerkfenster sind an der Vorderseite des Gebäudes wunderschön restauriert. • Der Parkplatz Der hintere Parkplatz ist ca. 180 m2 groß und verfügt über eine nachhaltige Landschaftsgestaltung mit Gärten und schattenspendenden Bäumen. Es besteht aus einem steinernen Standplatz mit unterirdischer Entwässerung und einer Kapazität für ca. 13 Fahrzeugparkplätze. • Die Residenz Es handelt sich um eine einstöckige Residenz von ca. 87 m2 mit einem sehr hohen Dach (Baujahr 1999), einer vorderen Veranda von ca. 17 m2 und einem überdachten Carport von 18 m2 an der Seite des Hauses. Es besteht derzeit aus dem Hauptschlafzimmer auf der rechten Seite, nachdem Sie die Eingangstür der Holzveranda betreten haben, einem offenen Wohn-/Essbereich mit einem Arbeitszimmer am anderen Ende. Beachten Sie, dass der Arbeitsbereich bei Bedarf problemlos als Schlafzimmer 2 umschlossen werden kann. Es gibt auch eine gepflegte Küche mit Geschirrspüler, eine Waschküche, ein modernes Badezimmer mit Dusche und Waschbecken und eine separate Toilette neben der Waschküche. Der Flur zur Wäscherei ist mit nützlichen Aufbewahrungsschränken gesäumt. Die Residenz verfügt über ein sofortiges Gas-Warmwasserbereitungssystem. Es gibt ein Gasbajonett, eine Klimaanlage und einen Kachelkamin. Hinter dem Haus befindet sich ein Wassertank aus verzinktem Wellblech und eine Druckpumpe mit einem Fassungsvermögen von ca. 45.000 Litern. Es gibt auch einen Sammelbehälter mit einem Fassungsvermögen von 2.500 l. • Vor-Ort-Bio-Max-Abwasserbehandlungssystem und Abwasser Der Rat verlangte ein Bio-max C10-Abwasserbehandlungssystem als Bedingung für die Genehmigung des ersten Restaurantbetriebs, der in vierteljährlichen Abständen professionell bedient wird. Ein 150 m2 großer Bewässerungsbereich, der von einer Felswand begrenzt wird, wurde ebenfalls gebaut, ebenso wie ein zugelassener Fettabscheider für die Küche. Biomax verarbeitet die Abwässer sowohl aus der Residenz als auch aus dem Restaurant. Nach der Genehmigung durch den Stadtrat wurde auch ein Grauwasserlaugungssystem installiert, um die zusätzliche Grauwassermenge während der Haupthandelszeiten, in denen das Restaurant in Betrieb war, zu bewältigen und die Verarbeitung des zusätzlichen Wasservolumens durch das Biomax-System zu entlasten. • Wasserversorgung – Tanks und Bohrung Regenwassertanks (je 45.000 l) wurden in den Geschäftsräumen und in der Privatwohnung installiert. Eine hervorragende Trinkwasserversorgung ist auch aus einer "arteriellen" Bohrung neben der Residenz möglich. Eine Tauchpumpe mit einer Kapazität von 200+ Gallonen/Stunde oder ca. 750 l/Stunde wurde installiert, und die Bohrung sorgt für zusätzlichen Wasserbedarf. Die Bohrung ist auch mit dem Wohnhaus verbunden. •Internet Im April 2023 wurde eine Starlink-Satellitenanlage installiert, die mit beiden Gebäuden vernetzt ist und sehr hohe Internetgeschwindigkeiten bietet. Ein leistungsstarkes Netzwerkgerät der Marke "Ubiquiti" steuert die Internetabdeckung, geschützt durch ein USV-System, das bei Stromausfällen einen kontinuierlichen Betrieb gewährleistet und Schäden durch Stromspitzen verhindert. •Dienste Der South Coast Highway ist mit Bitumen versiegelt, und zu den Dienstleistungen, die dem Standort zur Verfügung stehen, gehören unterirdischer Strom und Telefon. Es gibt separate Zählerstromversorgungen für die Geschäftsräume und das Wohnhaus. Australia Post sammelt und liefert an drei Tagen in der Woche, während in Walpole (8 Autominuten) ein täglicher Service verfügbar ist und täglich Kurierdienste verfügbar sind. Der Müll wird wöchentlich vom Auenland von Dänemark abgeholt. Dänemark liegt nur 40 Fahrminuten vom Nornalup entfernt und die Stadt Albany erreichen Sie nach 40 Fahrminuten. Wenn es Sie nicht in den Fingern juckt, diese Immobilie zu besichtigen, haben Sie sich offensichtlich nicht alle Fotos auf meiner Website angesehen. Verpassen Sie es nicht, buchen Sie jetzt.
Features:
- Dishwasher
- Parking Ta wyjątkowa nieruchomość oferuje znacznie więcej – także zmianę rzeki! Położony na bloku o powierzchni 2 140 m2, zaledwie kilka metrów od rzeki Frankland, składa się z dwóch budynków - uroczej rezydencji o powierzchni 87 m2 z tyłu (z potencjałem do rozbudowy) i lubianej, licencjonowanej restauracji o powierzchni około 190 m2 - lub drugiego domu, jeśli tego potrzebujesz. Na podwórku jest też dużo miejsca na samochody, łodzie/przyczepy kempingowe/kajaki i wszystkie akcesoria wędkarskie. Obejrzyj wideo na żywo z drona (biały blok z czarną strzałką na stronach internetowych), aby szybko zorientować się, co oferuje ta schludna nieruchomość i okolica, ponieważ słowa i obrazy nie są w stanie tego oddać. Wideo na żywo trwa mniej niż 3 minuty, ale zabiera Cię do i nad posiadłością, nad rzeką Frankland, do Tree Top Walk, Monastery Landing, a nawet obejmuje Conspicuous Beach. Kontynuuj, potraktuj to jako szybką przerwę od wszystkich monotonnych reklam nieruchomości, na które patrzyłeś – zdecydowanie warto poświęcić czas, ponieważ wywoła uśmiech na Twojej twarzy – nawet jeśli nie jesteś jeszcze gotowy na zakup nieruchomości. Nie przegap tej okazji, jeśli marzysz o biznesie w stylu wiejskim na ruchliwej trasie turystycznej (restauracja, pracownia artystyczna itp.) — W TYM pomieszczenia mieszkalne w tej pięknej okolicy! Alternatywnie możesz ponownie zamienić restaurację w dom, mieszkać/spędzać wakacje w jednym i wynająć drugi, lub kupić nieruchomość z przyjaciółmi lub rodziną, aby pokolenia mogły cieszyć się tym stylem życia i/lub regularną możliwością wyjazdu. Oczywiście szkoda byłoby stracić licencjonowaną restaurację, ponieważ jest ona niezwykle popularna zarówno wśród mieszkańców, jak i turystów w okolicy. Obecnie jest otwarty pięć dni w tygodniu do godziny 15 oraz w piątki i soboty wieczorem na kolację. Jeśli jesteś zainteresowany przejęciem firmy jako kontynuacji działalności, wraz z całym wyposażeniem, podatek od towarów i usług nie będzie miał zastosowania. Dwaj wyjątkowo utalentowani szefowie kuchni chcieliby zostać, więc otrzymasz pełny pakiet. Ta nieruchomość jest bardzo przystępna cenowo na szybką sprzedaż i idealnie położona między Walpole a Danią, gdzie kuszą niezliczone światowej klasy atrakcje turystyczne. Jeśli chcesz cieszyć się najczystszym powietrzem na świecie, z dala od szaleństwa i codziennego zgiełku, to jest to miejsce dla Ciebie. Jest to oczywiście jedyna w swoim rodzaju okazja, oferująca o wiele więcej niż norma – i w ramach Twojego budżetu. Jeśli chcesz zobaczyć około 70 zdjęć tego obiektu i światowej klasy atrakcji w okolicy, wpisz ten bezpośredni link do mojej strony w przeglądarce: https://jessadamsrealty.com.au/properties/100-1097/. Omówiłem większość głównych atrakcji turystycznych między Danią a Walpole i jestem pewien, że zgodzisz się, że jest spektakularny! Warte odnotowania informacje: •Pozycja Nieruchomość znajduje się w Parku Narodowym Walpole Nornalup przy autostradzie South Coast Highway między Danią a Walpole (główny szlak turystyczny) i należy do hrabstwa Denmark. Posiada działkę o nieregularnym kształcie o powierzchni 2 150 m2 i strefę R5 z dozwolonym użytkowaniem restauracji i prywatnej rezydencji. Zaledwie kilka metrów od hotelu znajduje się rzeka Frankland, gdzie można łowić ryby, pływać łódką, pływać kajakiem i uprawiać wszystkie typowe sporty wodne - lub zejść na piknik lub zachód słońca i cieszyć się spokojem. Warto zauważyć, że molo jest przeznaczone dla osób niepełnosprawnych, jako jedno z niewielu w WA oferujących to udogodnienie. W promieniu kilku kilometrów znajduje się wiele głównych atrakcji turystycznych, w tym Tree Top Walk, Monastery Landing, 400-letnie Giant Tingle Tree, Conspicuous Beach, wiele szlaków pieszych, w tym Bibbulmun Track i oczywiście jest otoczony wspaniałymi parkami narodowymi i dziewiczymi plażami - a także wiele "tajnych" miejsc wędkarskich wzdłuż wybrzeża, znanych tylko miejscowym. • Restauracja: Licencjonowana restauracja (lokal handlowy) ma powierzchnię brutto około 190 m2, w tym dojścia, ogródki tarasowe, suchy magazyn i infrastrukturę towarzyszącą. Oryginalna restauracja z 1920 roku to konstrukcja z drewna szkieletowego z wysokimi sufitami i podwójnym dwuspadowym dachem. Budynek ten został gruntownie odnowiony w 1999 roku, obejmujący renowację i rozbudowę, aby zachować integralność i urok budynku jako restauracji klasy 6. Renowacja obejmowała nowe okablowanie elektryczne, hydraulikę, okładzinę wewnętrzną, izolację itp. Podłogi są oryginalnymi deskami podłogowymi jarrah na pióro w wpust, z wyjątkiem stref mokrych i kuchni. Dach o konstrukcji drewnianej został pokryty nową blachą falistą Colourbond i ocieplony listwami stropowymi, podobnie jak ściany wewnętrzne. Ściany wewnętrzne i sufity zastąpiono płytami gipsowo-kartonowymi, a oryginalną boazerię przymocowano. Oryginalne okna z muru pruskiego są pięknie odrestaurowane od frontu budynku. • Parking Tylny parking ma powierzchnię około 180 m2 i charakteryzuje się zrównoważoną architekturą krajobrazu, w tym ogrodami i zacienionymi drzewami. Składa się z kamiennego parkingu z drenażem gruntowym, który może pomieścić około 13 miejsc parkingowych. • Rezydencja Jest to jednopoziomowa rezydencja o powierzchni około 87 m2 z bardzo wysokim dachem (budynek z 1999 roku), frontową werandą o powierzchni około 17 m2 i zadaszoną wiatą garażową o powierzchni 18 m2 z boku domu. Obecnie składa się z głównej sypialni po prawej stronie po wejściu do drzwi wejściowych drewnianej werandy, salonu/jadalni na otwartym planie z gabinetem na drugim końcu. Należy pamiętać, że w razie potrzeby obszar do nauki można łatwo zamknąć jako sypialnię 2. Do dyspozycji Gości jest również schludna kuchnia ze zmywarką, pralnia, nowoczesna łazienka z prysznicem i umywalką oraz oddzielna toaleta poza pralnią. Korytarz do pralni wyłożony jest przydatnymi szafkami do przechowywania. Rezydencja posiada system przepływowego gazowego podgrzewania wody. Jest bagnet gazowy, klimatyzator i kominek kaflowy. Za domem znajduje się falisty, ocynkowany zbiornik na wodę i pompa ciśnieniowa o przybliżonej pojemności 45 000 litrów. Dostępny jest również zbiornik wyrównawczy o pojemności 2 500 l. • Zakładowa oczyszczalnia ścieków i ścieków Bio-Max Rada wymagała systemu oczyszczania ścieków Bio-max C10 jako warunku zatwierdzenia początkowej działalności restauracyjnej, która jest profesjonalnie obsługiwana w odstępach kwartalnych. Zbudowano również obszar nawadniania o powierzchni 150 m2 otoczony kamiennym murem, a także zatwierdzony łapacz tłuszczu do kuchni. Biomax przetwarza ścieki zarówno z rezydencji, jak i restauracji. Po zatwierdzeniu przez radę zainstalowano również system odprowadzania wody szarej, aby poradzić sobie z dodatkową ilością wody szarej w okresach szczytu, kiedy restauracja działała, oraz aby odciążyć system Biomax w przetwarzaniu dodatkowej ilości wody. • Zaopatrzenie w wodę – zbiorniki i odwierty Zbiorniki na wodę deszczową (45 000 l każdy) zostały zainstalowane w lokalach użytkowych i prywatnej rezydencji. Doskonałe zaopatrzenie w wodę pitną jest również dostępne z "arterii" przylegającej do rezydencji. Zainstalowano pompę głębinową o wydajności 200+ galonów / godzinę lub około 750 l / godzinę, a otwór zapewnia wszelkie dodatkowe wymagania dotyczące wody. Otwór łączy się również z rezydencją. •Internet W kwietniu 2023 roku zainstalowano system satelitarny Starlink, który jest połączony w sieć z obydwoma budynkami i zapewnia bardzo duże prędkości internetu. Wysokowydajne urządzenie sieciowe marki "Ubiquiti" kontroluje zasięg Internetu, chronione przez system UPS, który zapewnia ciągłą pracę podczas przerw w dostawie prądu i zapobiega uszkodzeniom spowodowanym skokami napięcia. •Usługi Autostrada South Coast Highway jest uszczelniona bitumem, a usługi dostępne na miejscu obejmują podziemną elektryczność i telefon. Istnieją oddzielne opomiarowane zasilacze dla lokali użytkowych i rezydencji. Australia Post odbiera i dostarcza przesyłki trzy dni w tygodniu, podczas gdy codzienna usługa jest dostępna w Walpole (8 minut jazdy), a usługi kurierskie są dostępne codziennie. Śmieci są odbierane co tydzień przez duńskie hrabstwo. Dojazd do Danii zajmuje zaledwie 40 minut, a do miasta Albany – 40 minut. Jeśli nie masz ochoty oglądać tej nieruchomości, najwyraźniej nie obejrzałeś wszystkich zdjęć na mojej stronie. Nie przegap, zarezerwuj już teraz.
Features:
- Dishwasher
- Parking Эта уникальная недвижимость предлагает гораздо больше - и смену реки! Расположенный в квартале площадью 2 140 м2 всего в нескольких метрах от реки Франкленд, он состоит из двух зданий - прекрасной резиденции площадью 87 м2 в задней части (с возможностью расширения) и любимого, лицензированного ресторана площадью около 190 м2 - или второго дома, если это то, что вам нужно. Во дворе также достаточно места для автомобилей, лодок/караванов/каноэ и всех принадлежностей для рыбалки. Пожалуйста, посмотрите видео с дрона в прямом эфире (белый блок с черной стрелкой на веб-сайтах), чтобы быстро получить представление о том, что предлагает этот аккуратный объект и район, так как словами и картинками это не передать в полной мере. Видео в прямом эфире длится менее 3 минут, но оно проведет вас по территории и над ней, через реку Франкленд, на прогулку по верхушке дерева, на Монастырскую посадку и даже охватывает Удобный пляж. Продолжайте, считайте это быстрым перерывом от всех скучных объявлений о недвижимости, которые вы смотрели - это определенно стоит вашего времени, так как это вызовет улыбку на вашем лице - даже если вы еще не готовы купить недвижимость. Не упустите эту возможность, если вы давно мечтали о бизнесе в коттеджном стиле на оживленном туристическом маршруте (ресторан, арт-студия и т.д.) —В том числе и жилые помещения в этом изысканном районе! В качестве альтернативы, вы можете снова превратить ресторан в дом, жить / отдыхать в одном и сдавать в аренду другое, или купить недвижимость с друзьями или семьей, чтобы поколения могли наслаждаться этим образом жизни и/или регулярной возможностью отдыха. Конечно, потерять лицензированный ресторан было бы обидно, так как он чрезвычайно популярен как среди местных жителей, так и среди туристов в этом районе. В настоящее время он открыт пять дней в неделю до 3 часов дня, а также в пятницу и субботу вечером на ужин. Если вы заинтересованы в том, чтобы взять на себя управление бизнесом в качестве действующего предприятия, в комплекте со всем оборудованием, налог на товары и услуги не будет применяться. Два исключительно талантливых шеф-повара хотели бы остаться, так что вы получите полный пакет. Эта недвижимость имеет очень хорошую цену для быстрой продажи и идеально расположена между Уолполом и Данией, где вас манит множество туристических достопримечательностей мирового класса. Если вы хотите насладиться одним из самых чистых воздухов в мире, вдали от суеты и суеты, то это для вас. Очевидно, что это единственная в своем роде возможность, предлагающая гораздо больше, чем обычно, и в рамках вашего бюджета. Если вы хотите увидеть около 70 фотографий этого объекта недвижимости и достопримечательностей мирового класса в этом районе, пожалуйста, введите эту прямую ссылку на мой сайт в вашем браузере: https://jessadamsrealty.com.au/properties/100-1097/. Я рассмотрел большинство основных туристических достопримечательностей между Данией и Уолполом, и я уверен, что вы согласитесь, что это впечатляюще! Заслуживающая внимания информация: •Позиция Отель расположен на территории национального парка Уолпол Норналап на шоссе Южного побережья между Данией и Уолполом (основной туристический маршрут) и входит в состав графства Дания. Он имеет земельный участок неправильной формы площадью 2 150 м2 и зонирование R5 с разрешенным использованием ресторана и частной резиденции. Всего в нескольких метрах от отеля протекает река Франкленд, где вы можете насладиться рыбалкой, катанием на лодках, каноэ и всеми обычными водными видами спорта, или отправиться на пикник или закат и насладиться спокойствием. Примечательно, что пристань обслуживает людей с ограниченными возможностями, являясь одной из немногих в Западной Австралии, предлагающих такую возможность. Многие основные туристические достопримечательности находятся в нескольких километрах, в том числе Tree Top Walk, Monastery Landing, 400-летнее гигантское дерево Tingle, Заметный пляж, множество пешеходных троп, в том числе тропа Биббулмун и, конечно же, он окружен великолепными национальными парками и нетронутыми пляжами, а также множеством «секретных» мест для рыбалки вдоль побережья, известных только местным жителям. • Ресторан: Лицензированный ресторан (коммерческое помещение) имеет общую площадь застройки около 190 м2, включая подъезды, террасные сады, сухой склад и сопутствующую инфраструктуру. Оригинальный ресторан 1920-х годов представляет собой конструкцию с деревянным каркасом и обшивкой высокими потолками и двойной двускатной крышей. Это здание было капитально отремонтировано в 1999 году, включая реставрацию и расширение, чтобы сохранить целостность и очарование здания как ресторана класса 6. Реставрация включала в себя новую электропроводку, сантехнику, внутреннюю облицовку, утепление и т.д. Полы представляют собой оригинальные половые доски jarrah с выпуклыми пазами, за исключением влажных зон и кухни. Крыша с деревянным каркасом была облицована новым гофрированным покрытием Colourbond и утеплена потолочными рейками, как и внутренние стены. Внутренние стены и потолки были заменены на гипсокартонные, а оригинальная деревянная обшивка была вновь прикреплена. В передней части здания прекрасно отреставрированы оригинальные окна с деревянными рамами. • Парковка Задняя парковка площадью около 180 м2 отличается устойчивым ландшафтным дизайном, включая сады и тенистые деревья. Он включает в себя каменную стоянку с твердым покрытием и грунтовым дренажем, рассчитанную примерно на 13 автомобилей. • Резиденция Это одноуровневое жилье площадью окол...