EUR 1.800.000
8 k
520 m²
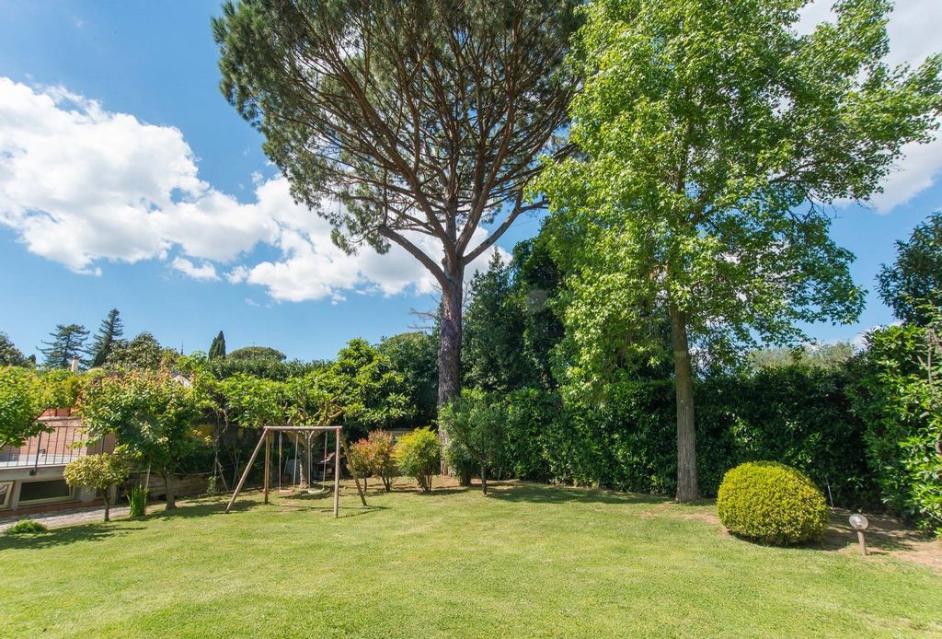
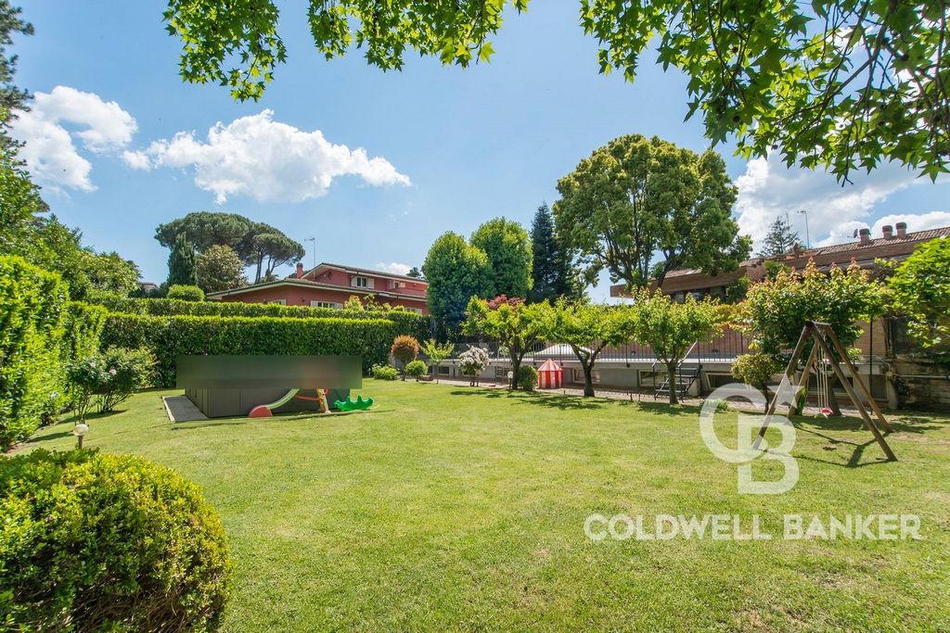
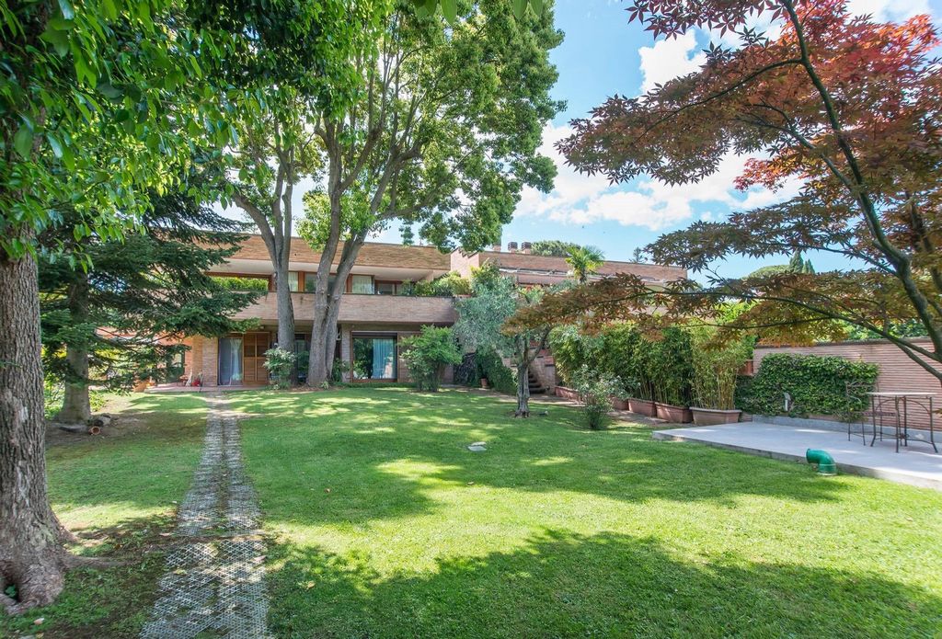
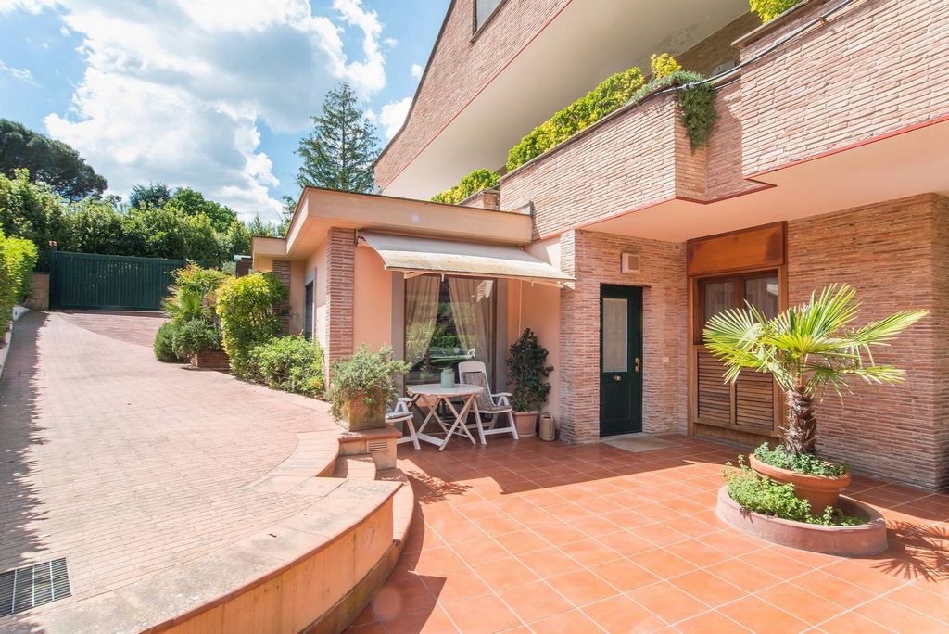
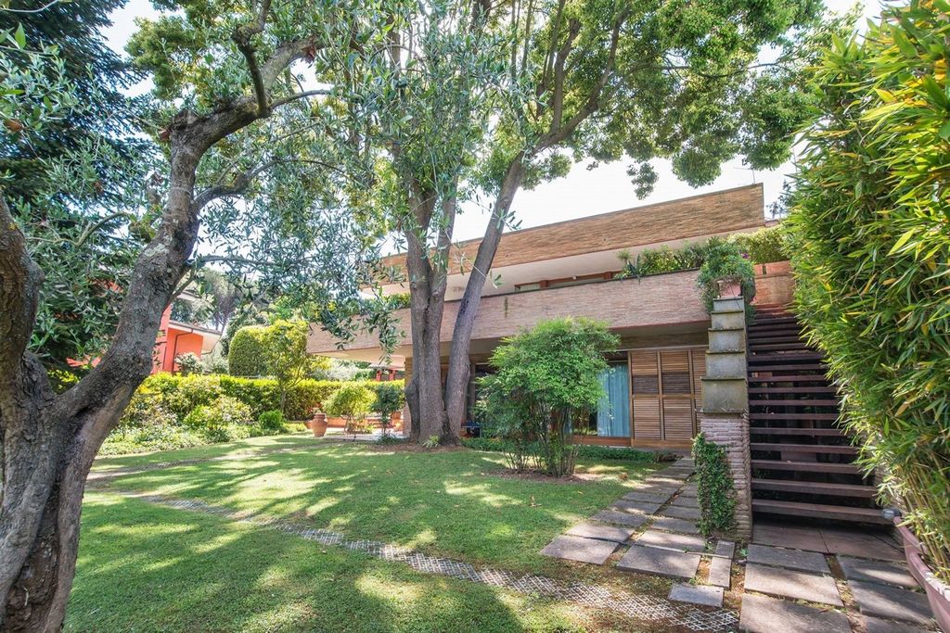
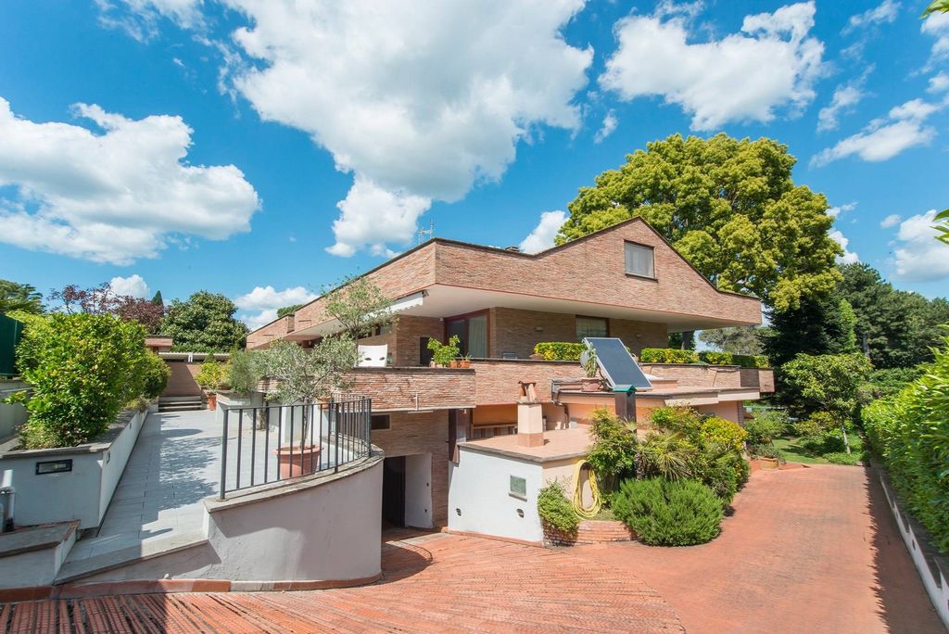
Features:
- Garage
- Parking
- SwimmingPool
- Intercom
- Furnished Meer bekijken Minder bekijken Ref:CBI ... Coldwell Banker se complace en ofrecer a la venta exclusiva una lujosa villa adosada, ubicada en la exclusiva zona de Olgiata. La villa, construida en los años 70 según criterios arquitectónicos refinados, se caracteriza por materiales de revestimiento nobles y tiene una superficie de aproximadamente 610 m2. distribuido en tres plantas. Desde la puerta se accede a la planta baja que consta de una sala de recepción triple con una chimenea antigua y grandes ventanales con vistas al gran jardín exterior equipado. El salón se caracteriza por paredes con hornacinas, vitrinas, iluminación de falso techo y un bonito suelo de baldosas de terracota. Desde el salón, a través de una elegante puerta de roble con huecos de cristal VENINI, se accede a la cocina excelentemente equipada con una preciosa mesa de mármol en el centro. Desde la cocina se accede al pasillo donde inmediatamente se encuentra un baño de visitas, un cuarto de lavandería y planchado muy organizado y un trastero. Todas las habitaciones están divididas por puertas correderas de roble. Volviendo a la entrada principal y a la izquierda con una elegante escalera de roble iluminada por LED se baja a la planta inferior. La planta baja se compone de la siguiente manera: amplio salón con chimenea, vitrocerámica, mesa y asientos empotrados, baño de visitas, armario y salida exterior al jardín. También en la planta inferior tenemos una amplia zona de noche: pasillo revestido de madera y con armarios empotrados, dos preciosos baños con bañera de hidromasaje y un dormitorio doble con gran ventanal con vistas al precioso jardín que rodea la villa. Siguiendo por el pasillo encontramos un tercer baño, de dos puertas correderas con vestidor. También hay otros dos dormitorios comunicados con armarios empotrados y un cuarto baño. Quedando en la planta inferior encontramos salón-comedor, cocina abierta, dormitorio y baño con puerta de salida al jardín que lo convierten en un apartamento independiente. Desde esta salida encontramos la sala de calderas y la rampa de acceso al amplio garaje. Volviendo a la entrada de la villa, encontramos la escalera que conduce a la planta superior donde encontramos una gran habitación con cama de matrimonio, baño, armario y salón con vistas al jardín. Al salir al jardín frente a la villa se accede a una gran habitación habitable que se puede utilizar como sala de ocio o como otro apartamento. Finalmente, al final del jardín hay una piscina de superficie. La propiedad se encuentra en excelentes condiciones, equipada con sistema fotovoltaico, sistema eléctrico con las certificaciones pertinentes, aire acondicionado en todas las habitaciones. Debido a su composición, la propiedad se puede dividir fácilmente en apartamentos sin necesidad de realizar grandes obras. La villa ha sido recientemente renovada y por lo tanto es inmediatamente habitable sin grandes intervenciones en un entorno privado y tranquilo cerca del Club Ecuestre, el Club de Golf y todos los servicios que ofrece la exclusiva zona de OLGIATA. Coldwell Banker, presente en 40 países con más de 3.000 agencias y 100.000 agentes, representa hoy el grupo líder mundial en el mercado residencial de gama alta y media-alta. En Italia, Coldwell Banker está presente desde 2009 y hoy, con 100 agencias y más de 600 agentes, representa un grupo líder en el sector, capaz de promocionar sus prestigiosas propiedades dentro del circuito mundial del lujo, a través del programa Coldwell Banker Global Luxury, el escaparate internacional más prestigioso del sector. Feedback Google Traduttore Google https://translate.google.it ... Il servizio di Google, offerto senza costi, traduce all'istante parole, frasi e pagine web dall'italiano a più di 100 altre lingue e viceversa. Reverso | Traduzione e dizionario gratis Reverso https:// ... traduzione-testo Il servizio di traduzione online gratuito di
Features:
- Garage
- Parking
- SwimmingPool
- Intercom
- Furnished Réf : CBI ... Coldwell Banker a le plaisir de proposer à la vente exclusive une luxueuse villa jumelée, située dans le quartier exclusif d'Olgiata. La villa, construite dans les années 1970 selon des critères architecturaux raffinés et élevés, se caractérise par des matériaux de revêtement raffinés et a une superficie d'environ 610 m2. réparti sur trois étages. Depuis le portail, vous entrez au rez-de-chaussée composé d'une triple réception avec une cheminée ancienne et de grandes fenêtres donnant sur le grand jardin extérieur équipé. Le séjour se caractérise par des murs avec niches, des vitrines, un faux plafond et un beau carrelage en terre cuite. Depuis le salon, par une élégante porte en chêne percée de trous en verre VENINI, vous entrez dans la cuisine parfaitement équipée avec une belle table en marbre au centre. De la cuisine, vous entrez dans le couloir où vous trouvez immédiatement une salle de bain pour invités, une buanderie et une salle de repassage très organisées et un débarras.Toutes les pièces sont divisées par des portes coulissantes en chêne. En revenant à l'entrée principale et sur la gauche avec un élégant escalier en chêne éclairé par LED, vous descendez à l'étage inférieur. L'étage inférieur se compose comme suit : grand séjour avec cheminée, plaque de cuisson, table et sièges intégrés, salle de bain invités, armoire et sortie extérieure sur le jardin. À l'étage inférieur également, nous disposons d'un grand espace nuit : couloir recouvert de bois et avec placards intégrés, deux belles salles de bains avec baignoire d'hydromassage et une chambre double avec grande porte-fenêtre donnant sur le magnifique jardin qui entoure la villa. En continuant le couloir, nous trouvons une troisième salle de bain, deux portes coulissantes avec dressing. Il y a également deux autres chambres communicantes avec placards intégrés et une quatrième salle de bain. En restant à l'étage inférieur, nous trouvons un salon/salle à manger, une cuisine ouverte, une chambre et une salle de bain avec porte de sortie sur le jardin qui en font un appartement indépendant. De cette sortie on retrouve la chaufferie et la rampe d'accès au grand garage. En revenant à l'entrée de la villa, nous trouvons l'escalier qui mène à l'étage supérieur où se trouve une grande chambre avec un lit double, une salle de bain, une armoire et un salon donnant sur le jardin. En sortant dans le jardin devant la villa, vous entrez dans une grande pièce habitable qui peut être utilisée comme salle de loisirs ou comme autre appartement. Enfin, au fond du jardin se trouve une piscine de surface. La propriété est en excellent état, équipée d'un système photovoltaïque, d'un système électrique avec les certifications pertinentes, de la climatisation dans toutes les pièces. De par sa composition, la propriété peut être facilement divisée en appartements sans travaux majeurs à réaliser. La villa a été récemment rénovée et est donc habitable de suite sans interventions majeures dans un cadre privé et calme à proximité du Club Equestre, du Club de Golf et de tous les services qu'offre le quartier exclusif OLGIATA.
Features:
- Garage
- Parking
- SwimmingPool
- Intercom
- Furnished Rif:CBI ... La Coldwell Banker e' lieta di proporre in vendita in esclusiva una lussuosa villa bifamiliare, sita all'interno dellesclusivo comprensorio dell'Olgiata. La villa, costruita negli anni 70 secondo ricercati criteri di alta architettura, è caratterizza da pregiati materiali di rivestimento ed ha una superficie di circa 610 mq. distribuiti su tre piani. Dal cancello si entra al piano terra composto da un salone triplo di rappresentanza con camino antico e grandi vetrate sul grande giardino esterno attrezzato. Il salone è caratterizzato da pareti con nicchie, vetrine, illuminazione a controsoffitti e un bellissimo pavimento cotto a piastrelloni. Dal salone, attraverso una elegante porta di rovere a fori in vetro VENINI, si accede alla cucina ottimamente attrezzata e con un bellissimo tavolo di marmo al centro. Dalla cucina si entra nel corridoio dove troviamo subito un bagno ospiti, una organizzatissima lavanderia e stireria, ed un ripostiglio. Tutti gli ambienti sono divisi da porte scorrevoli in rovere. Tornando allingresso principale e a sinistra con una elegante scala di rovere illuminata a led si scende al piano inferiore. Il piano inferiore è cosi composto: grande zona living con camino, piano cottura, tavolo e sedute in muratura, bagno ospiti, guardaroba ed uscita esterna verso il giardino. Sempre al piano inferiore abbiamo una grande area notte: corridoio rivestito in legno e con armadi a muro, due bellissimi bagni con vasca idromassaggio e una camera matrimoniale con grande porta finestra che affaccia sul bellissimo giardino che circonda la villa. Proseguendo sul corridoio troviamo un terzo bagno, due porte scorrevoli con cabine armadio. Vi sono inoltre altre due camere comunicanti con armadi a muro ed un quarto bagno. Restando al piano inferiore troviamo un salottino/pranzo, cucina a giorno, camera e bagno con porta di uscita sul giardino che lo rendono un appartamento indipendente. Da questa uscita troviamo il locale caldaia e la rampa di accesso all'ampio garage. Ritornando all'ingresso della villa, troviamo la scala che porta al piano superiore dove troviamo un grande ambiente con letto matrimoniale, un bagno, guardaroba ed un salottino con affaccio sul giardino. Uscendo nel giardino antistante la villa si accede ad un ampio ambiente abitabile da utilizzare come sala hobby o come altro appartamento. Infine, in fondo al giardino vi è una piscina in superficie. L'immobile si presenta in ottime condizioni, fornito di impianto fotovoltaico, impianto elettrico con le relative certficazioni, climatizzazione in tutti gli ambienti. L'mmobile per la sua composizione, puo' essere facilmente suddiviso in appartamenti senza importanti lavori da effettuare. La villa è stata recentemente ristrutturata ed è quindi abitabile da subito senza grandi interventi in un contesto riservato e tranquillo vicino al Circolo Ippico, al Circolo del Golf ed a tutti i servizi che l'esclusivo comprensorio dell'OLGIATA offre. Coldwell Banker, presente in 40 Paesi con oltre 3000 agenzie e 100.000 agenti, rappresenta oggi il gruppo leader mondiale del mercato residenziale di fascia alta e medio-alta. In Italia, Coldwell Banker è presente dal 2009 ed oggi, con 100 agenzie ed oltre 600 agenti, rappresenta un gruppo leader nel settore, in grado di promuovere i propri immobili di prestigio allinterno del circuito mondiale del lusso, attraverso il programma Coldwell Banker Global Luxury, la più prestigiosa vetrina internazionale del comparto.
Features:
- Garage
- Parking
- SwimmingPool
- Intercom
- Furnished Ref: CBI ... Coldwell Banker is pleased to offer for exclusive sale a luxurious semi-detached villa, located within the exclusive Olgiata area. The villa, built in the 1970s according to refined high architectural criteria, is characterized by fine covering materials and has a surface area of approximately 610 m2. distributed over three floors. From the gate you enter the ground floor consisting of a triple reception room with an antique fireplace and large windows overlooking the large equipped outdoor garden. The living room is characterized by walls with niches, showcases, false ceiling lighting and a beautiful terracotta tiled floor. From the living room, through an elegant oak door with VENINI glass holes, you enter the excellently equipped kitchen with a beautiful marble table in the centre. From the kitchen you enter the corridor where you immediately find a guest bathroom, a very organized laundry and ironing room, and a storage room. All rooms are divided by oak sliding doors. Returning to the main entrance and on the left with an elegant LED-lit oak staircase you go down to the lower floor. The lower floor is composed as follows: large living area with fireplace, hob, built-in table and seats, guest bathroom, wardrobe and external exit to the garden. Also on the lower floor we have a large sleeping area: corridor covered in wood and with built-in wardrobes, two beautiful bathrooms with hydromassage tub and a double bedroom with large French window overlooking the beautiful garden surrounding the villa. Continuing along the corridor we find a third bathroom, two sliding doors with walk-in closets. There are also two other communicating bedrooms with built-in wardrobes and a fourth bathroom. Remaining on the lower floor we find a lounge/dining room, open kitchen, bedroom and bathroom with exit door to the garden which make it an independent apartment. From this exit we find the boiler room and the access ramp to the large garage. Returning to the entrance of the villa, we find the staircase that leads to the upper floor where we find a large room with a double bed, a bathroom, wardrobe and a sitting room overlooking the garden. Going out into the garden in front of the villa you enter a large habitable room to be used as a hobby room or as another apartment. Finally, at the end of the garden there is a surface swimming pool. The property is in excellent condition, equipped with a photovoltaic system, electrical system with the relevant certifications, air conditioning in all rooms. Due to its composition, the property can be easily divided into apartments without major work to be carried out. The villa has been recently renovated and is therefore immediately habitable without major interventions in a private and quiet setting near the Equestrian Club, the Golf Club and all the services that the exclusive OLGIATA area offers.
Features:
- Garage
- Parking
- SwimmingPool
- Intercom
- Furnished Ref: CBI ... Coldwell Banker freut sich, eine luxuriöse Doppelhaushälfte im exklusiven Olgiata-Gebiet zum exklusiven Verkauf anbieten zu können. Die in den 1970er Jahren nach anspruchsvollen architektonischen Kriterien erbaute Villa zeichnet sich durch edle Verkleidungsmaterialien aus und verfügt über eine Wohnfläche von ca. 610 m2. verteilt auf drei Etagen. Vom Tor aus betreten Sie das Erdgeschoss, das aus einem dreifachen Empfangsraum mit einem antiken Kamin und großen Fenstern mit Blick auf den großen, ausgestatteten Außengarten besteht. Das Wohnzimmer zeichnet sich durch Wände mit Nischen, Vitrinen, Zwischendeckenbeleuchtung und einen schönen Terrakotta-Fliesenboden aus. Vom Wohnzimmer aus betreten Sie durch eine elegante Eichentür mit VENINI-Glaslöchern die hervorragend ausgestattete Küche mit einem schönen Marmortisch in der Mitte.Von der Küche aus betreten Sie den Flur, wo Sie sofort ein Gästebad, einen sehr gut organisierten Wasch- und Bügelraum sowie einen Abstellraum finden. Alle Räume sind durch Schiebetüren aus Eichenholz unterteilt. Zurück zum Haupteingang und auf der linken Seite gelangen Sie über eine elegante LED-beleuchtete Eichentreppe hinunter in die untere Etage. Die untere Etage setzt sich wie folgt zusammen: großer Wohnbereich mit Kamin, Herd, eingebautem Tisch und Sitzgelegenheiten, Gästebad, Garderobe und Außenausgang zum Garten. Auch in der unteren Etage haben wir einen großen Schlafbereich: einen mit Holz ausgelegten Flur mit Einbauschränken, zwei schöne Badezimmer mit Hydromassage-Badewanne und ein Doppelzimmer mit großer Fenstertür mit Blick auf den wunderschönen Garten rund um die Villa. Wenn wir den Flur entlanggehen, finden wir ein drittes Badezimmer mit zwei Schiebetüren und begehbaren Kleiderschränken. Außerdem gibt es zwei weitere miteinander verbundene Schlafzimmer mit Einbauschränken und ein viertes Badezimmer. In der unteren Etage finden wir ein Wohn-/Esszimmer, eine offene Küche, ein Schlafzimmer und ein Badezimmer mit Ausgang zum Garten, die es zu einer unabhängigen Wohnung machen. Von diesem Ausgang aus finden wir den Heizraum und die Zufahrtsrampe zur großen Garage. Wenn wir zum Eingang der Villa zurückkehren, finden wir die Treppe, die in die obere Etage führt, wo wir ein großes Zimmer mit einem Doppelbett, einem Badezimmer, einem Kleiderschrank und einem Wohnzimmer mit Blick auf den Garten finden. Wenn Sie in den Garten vor der Villa gehen, gelangen Sie in einen großen Wohnraum, der als Hobbyraum oder als weitere Wohnung genutzt werden kann. Am Ende des Gartens befindet sich schließlich ein Oberflächenschwimmbecken. Die Immobilie ist in ausgezeichnetem Zustand, ausgestattet mit einer Photovoltaikanlage, Elektroanlage mit entsprechenden Zertifizierungen, Klimaanlage in allen Räumen. Aufgrund seiner Beschaffenheit lässt sich die Immobilie problemlos in Wohnungen aufteilen, ohne dass größere Arbeiten durchgeführt werden müssen. Die Villa wurde kürzlich renoviert und ist daher ohne große Eingriffe sofort bewohnbar, in einer privaten und ruhigen Umgebung in der Nähe des Reitclubs, des Golfclubs und aller Dienstleistungen, die das exklusive OLGIATA-Gebiet bietet.
Features:
- Garage
- Parking
- SwimmingPool
- Intercom
- Furnished