FOTO'S WORDEN LADEN ...
Huis en eengezinswoning (Te koop)
5 slk
Referentie:
EDEN-T97828918
/ 97828918
Referentie:
EDEN-T97828918
Land:
GB
Stad:
Cornwall
Postcode:
EX23 0NE
Categorie:
Residentieel
Type vermelding:
Te koop
Type woning:
Huis en eengezinswoning
Slaapkamers:
5
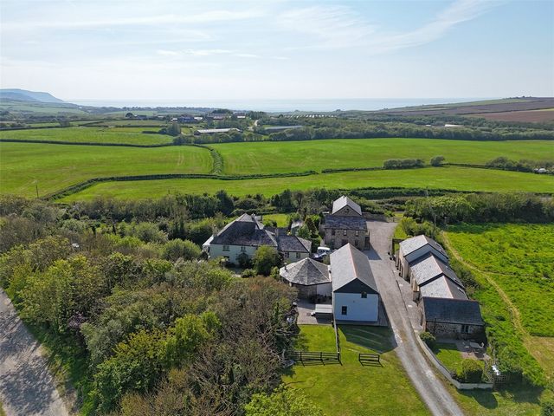
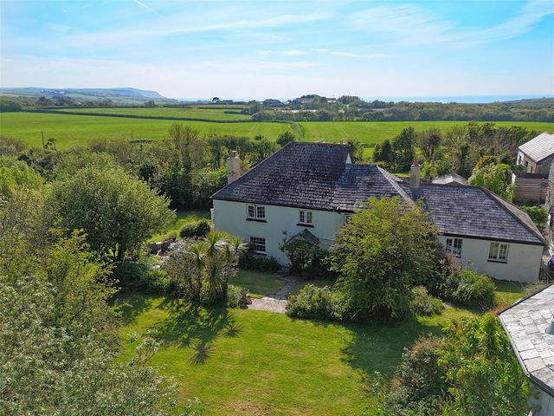
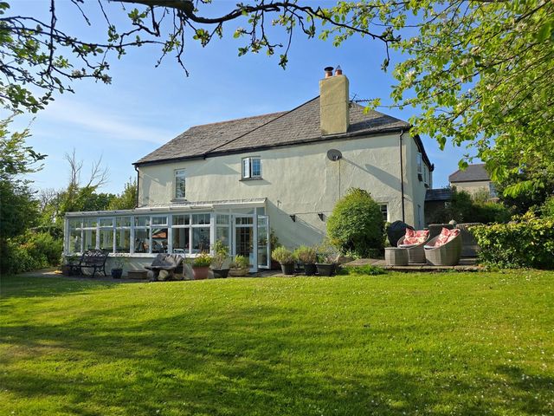


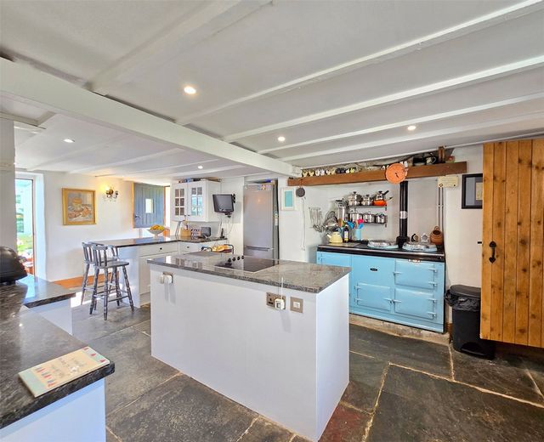
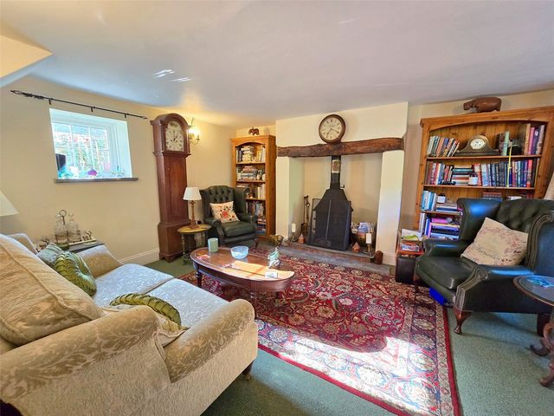


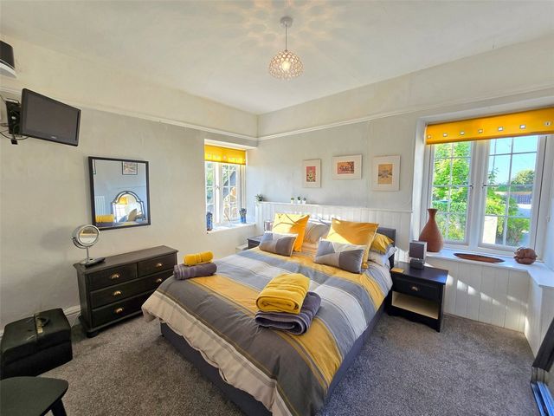


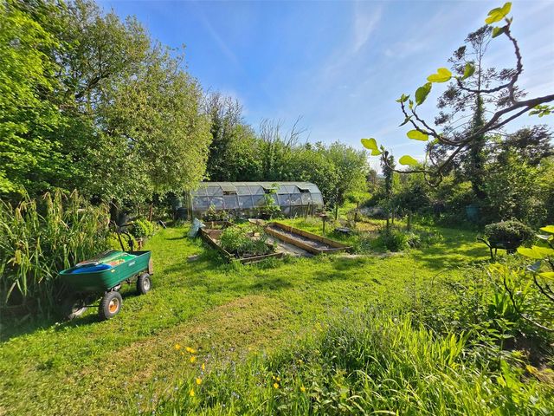
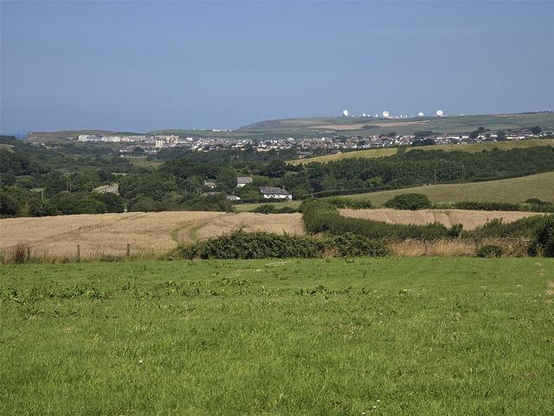



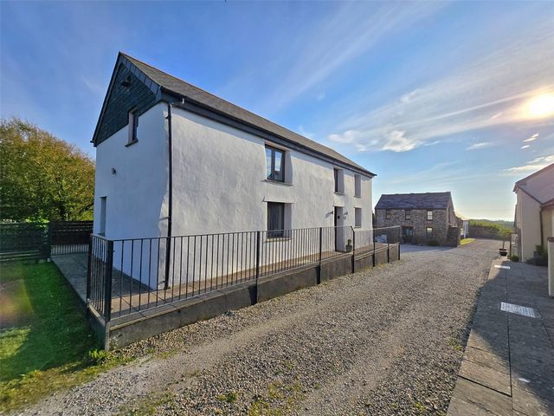

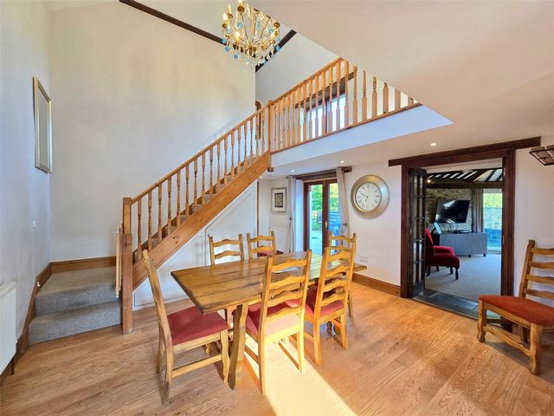



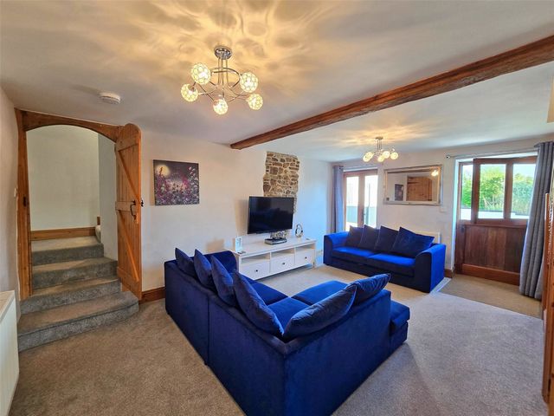
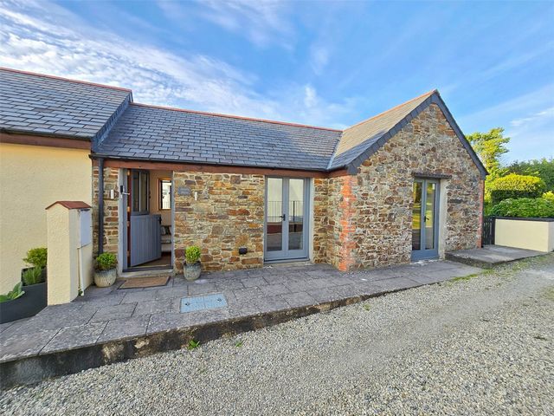
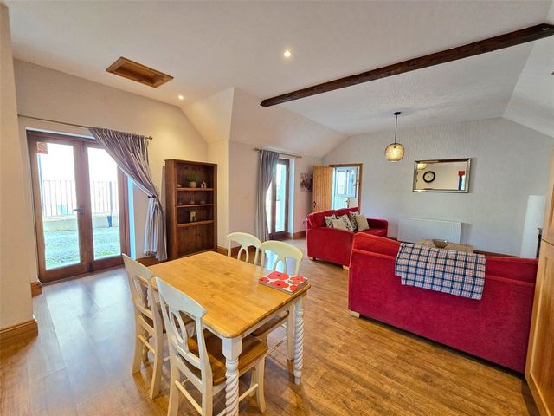
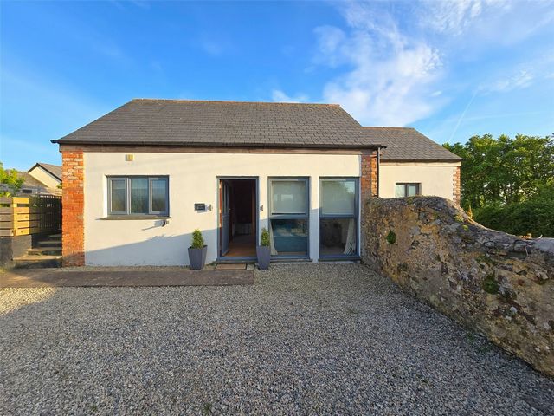
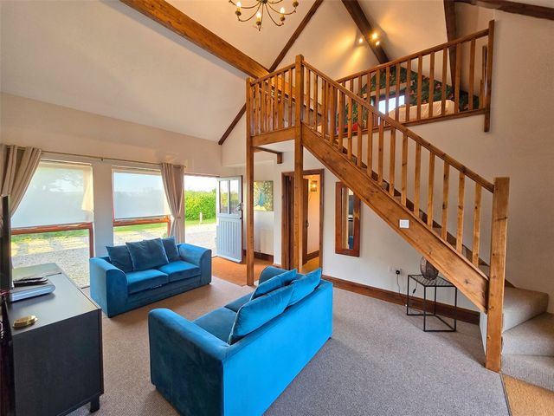




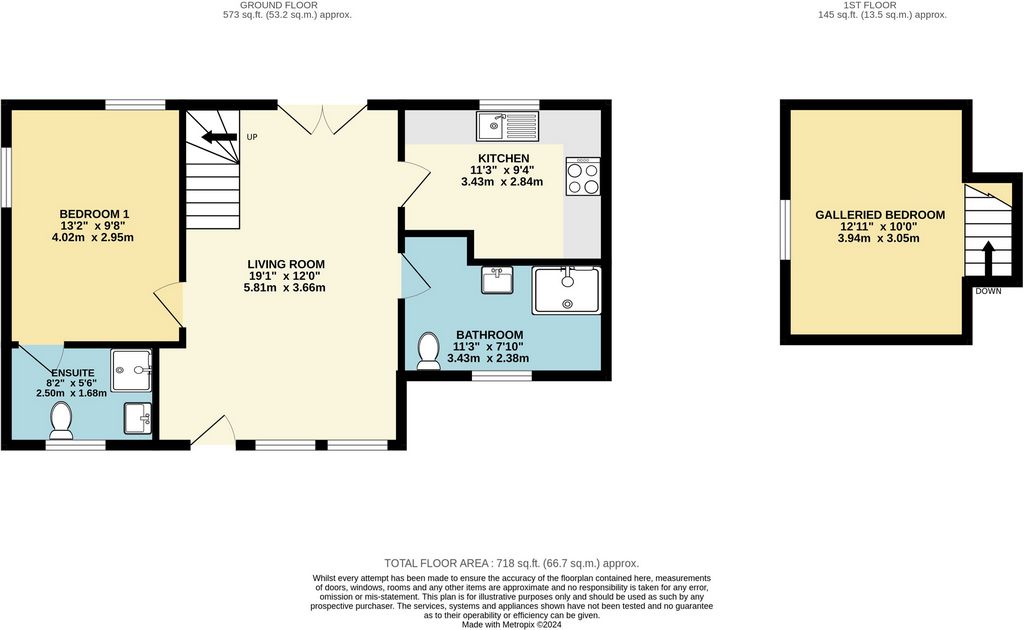
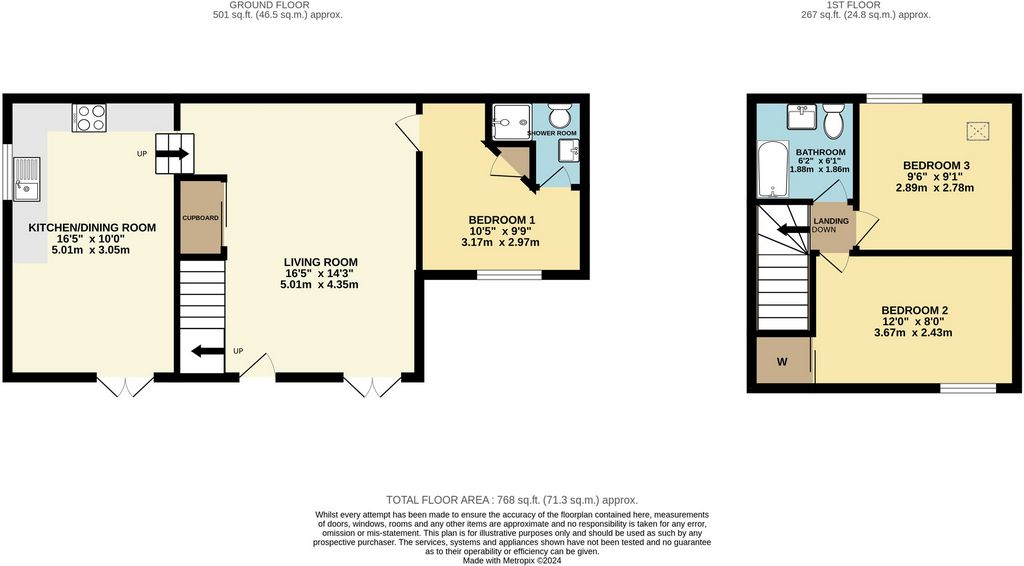


We have had family get togethers,wedding receptions, artists weekends, BBC film crews, our own chickens and a veg garden,thought about glamping in the paddock, animals for the children(and adults), taken pre planning advice for a venue in the field with log cabins( already have a borehole and three phase electric) We ran the barns at full tilt the first years but then eased off to allow us time to travel and visit some of the places on our bucket list,taking time out in quiet times meant a few weeks here and there in Asia, India, France and then cruising all over the world.It is now time to fully retire and explore the rest of the world,spend more time in our French home and enjoy our life to the full.Helscott, Stratton: A Versatile Country Residence with Holiday CottagesOutside:Helscott is approached via a shared entrance lane, leading to a private driveway for the main residence and barns. The formal gardens are mainly laid to lawn with established flower and shrub beds. A paved patio and seating terrace adjoining the conservatory offer pleasant garden views. Additional features include a vegetable garden with raised beds, a large greenhouse, and a timber shed/store. The property also boasts a 2.1-acre gently sloping paddock with far-reaching views across open countryside, to Bude town and the coast beyond.Holiday Cottages:The five holiday cottages, sympathetically converted from former barns, provide well-appointed accommodation with oil-fired central heating and double-glazed windows. Each cottage has its own private garden area with lawn and patio, offering a peaceful retreat for guests.Rose Barn:Featuring a dining room with glazed doors to a south-facing patio, a kitchen, and a spectacular living room with vaulted ceilings. The ground floor includes a bedroom and a bathroom, while the first floor offers two additional bedrooms and an en-suite shower room.Granary Barn:Comprises an entrance hall, two bedrooms, a bathroom, and an open-plan kitchen/living area.Ivy Barn:Includes a living room with stairs to a galleried bedroom, a kitchen, an additional bedroom with an en-suite shower room, and a bathroom.Oak Barn:Offers a living room, kitchen/dining area, one ground floor bedroom with an en-suite shower room, and two additional bedrooms and a bathroom on the first floor.Acorn Barn:Features an entrance hall, an open-plan living room/kitchen, two bedrooms, and a bathroom.Tenure - FreeholdEPC: Farmhouse - E , Cottages - DCouncil Tax band - F - Main farmhouseServices
Mains water and electric. Private drainage systemFrom Bude Town Centre, proceed towards Stratton and turn right into Kings Hill opposite the Esso Filling Station. Upon reaching the A39, take the right turn towards Camelford and continue for approximately 2 miles. The entrance to Helscott will be on the left, clearly marked by a "Helscott Barns" sign.Features:
- Garden Meer bekijken Minder bekijken Main Farmhouse:Believed to date back to the mid-17th century, the superbly presented farmhouse exudes character with original features throughout. The entrance hall welcomes you with flagstone slate flooring, leading to the living room with its dual aspect windows and feature inglenook fireplace housing a wood burner. The sitting room also boasts an inglenook fireplace, providing a cozy retreat.An office with a connecting door to the conservatory, and a sunroom enjoying a pleasant southerly aspect with glazed doors to the patio, add to the versatility of the living spaces. The kitchen/breakfast room is fully fitted with pine-fronted drawers and cupboards, granite work surfaces, and an oil-fired Aga range. A central island with a built-in electric oven and ceramic hob, alongside a breakfast bar and flagstone slate flooring, makes this kitchen a functional and inviting space. The hobbies/dining room, accessed from the kitchen, features double doors to private gardens.The ground floor also includes a bathroom with a large shower. Upstairs, the first floor landing leads to five bedrooms. The master bedroom comes with an en-suite bathroom featuring a freestanding roll-top bath, and a walk-in dressing room. The second bedroom has a window seat overlooking the gardens, while the other bedrooms offer charming views and access to the Jack & Jill bathroom.Sellers Insight:In August 2002 our lives changed completely,we had been visiting Bude for many years and loved the area with its amazing beaches, cliff top walks and friendly town and thinking about our future knew it would be here.We both worked for the government and wanted to work for ourselves,making our own decisions, and had a few ideas but foremost was the idea of creating a holiday home for others to enjoy the area.On that bank holiday weekend we came up the farm drive turning gently left and knew we had found the perfect location,tumbledown buildings either side of a drive framing the beautiful view down to sea surrounded by fields,minutes from Bude and Widemouth Bay,sold our house in surrey to neighbours and moved on January 3rd,the only snowy day for years.The building work commenced, it already had planning permission to convert all the barns to holiday accommodation, so dairy parlours, grain stores and stables all changed to spacious holiday homes.We learnt a lot over the following two years,from building management to how many sugars each builder took in the ritual morning cuppa,it was exciting, exhilarating and exhausting and we loved it all.In May 2005 at 4pm on the dot 5 cars slowly crept up the drive and we were officially open for business , everyone was happy, we all enjoyed a celebratory drink together and friends were made with guests returning year after year.
We have had family get togethers,wedding receptions, artists weekends, BBC film crews, our own chickens and a veg garden,thought about glamping in the paddock, animals for the children(and adults), taken pre planning advice for a venue in the field with log cabins( already have a borehole and three phase electric) We ran the barns at full tilt the first years but then eased off to allow us time to travel and visit some of the places on our bucket list,taking time out in quiet times meant a few weeks here and there in Asia, India, France and then cruising all over the world.It is now time to fully retire and explore the rest of the world,spend more time in our French home and enjoy our life to the full.Helscott, Stratton: A Versatile Country Residence with Holiday CottagesOutside:Helscott is approached via a shared entrance lane, leading to a private driveway for the main residence and barns. The formal gardens are mainly laid to lawn with established flower and shrub beds. A paved patio and seating terrace adjoining the conservatory offer pleasant garden views. Additional features include a vegetable garden with raised beds, a large greenhouse, and a timber shed/store. The property also boasts a 2.1-acre gently sloping paddock with far-reaching views across open countryside, to Bude town and the coast beyond.Holiday Cottages:The five holiday cottages, sympathetically converted from former barns, provide well-appointed accommodation with oil-fired central heating and double-glazed windows. Each cottage has its own private garden area with lawn and patio, offering a peaceful retreat for guests.Rose Barn:Featuring a dining room with glazed doors to a south-facing patio, a kitchen, and a spectacular living room with vaulted ceilings. The ground floor includes a bedroom and a bathroom, while the first floor offers two additional bedrooms and an en-suite shower room.Granary Barn:Comprises an entrance hall, two bedrooms, a bathroom, and an open-plan kitchen/living area.Ivy Barn:Includes a living room with stairs to a galleried bedroom, a kitchen, an additional bedroom with an en-suite shower room, and a bathroom.Oak Barn:Offers a living room, kitchen/dining area, one ground floor bedroom with an en-suite shower room, and two additional bedrooms and a bathroom on the first floor.Acorn Barn:Features an entrance hall, an open-plan living room/kitchen, two bedrooms, and a bathroom.Tenure - FreeholdEPC: Farmhouse - E , Cottages - DCouncil Tax band - F - Main farmhouseServices
Mains water and electric. Private drainage systemFrom Bude Town Centre, proceed towards Stratton and turn right into Kings Hill opposite the Esso Filling Station. Upon reaching the A39, take the right turn towards Camelford and continue for approximately 2 miles. The entrance to Helscott will be on the left, clearly marked by a "Helscott Barns" sign.Features:
- Garden Huvudgård: Den tros ha anor från mitten av 17-talet och utstrålar karaktär med originaldetaljer överallt. Entrén välkomnar dig med stenplattor i skiffer, som leder till vardagsrummet med sina dubbla fönster och har en öppen spis med en vedeldad spis. Vardagsrummet har också en öppen spis som ger en mysig tillflyktsort. Ett kontor med en anslutande dörr till vinterträdgården och ett solrum som njuter av en trevlig sydlig aspekt med glasdörrar till uteplatsen bidrar till mångsidigheten i vardagsrummen. Köket/frukostrummet är fullt utrustat med lådor och skåp i furu, arbetsytor i granit och en oljeeldad Aga-spis. En central ö med inbyggd elektrisk ugn och keramikhäll, tillsammans med en frukostbar och stenplattor i skiffer, gör detta kök till ett funktionellt och inbjudande utrymme. Hobbyerna/matsalen, som nås från köket, har dubbeldörrar till privata trädgårdar. På bottenvåningen finns också ett badrum med en stor dusch. På övervåningen leder trappavsatsen på första våningen till fem sovrum. Det stora sovrummet har ett eget badrum med ett fristående badkar och ett klädkammare. Det andra sovrummet har en fönsterplats med utsikt över trädgården, medan de andra sovrummen erbjuder charmig utsikt och tillgång till Jack & Jill-badrummet. Säljarens insikt: I augusti 2002 förändrades våra liv helt, vi hade besökt Bude i många år och älskade området med sina fantastiska stränder, promenader på klipporna och den vänliga staden och tänkte på vår framtid visste att den skulle vara här. Vi arbetade båda för regeringen och ville arbeta för oss själva, fatta våra egna beslut och hade några idéer men främst var idén om att skapa ett fritidshus för andra att njuta av området. På den helgdagen kom vi upp på gården enhet svänger försiktigt vänster och visste att vi hade hittat den perfekta platsen, tumla byggnader på båda sidor av en enhet som ramar in den vackra utsikten ner till havet omgiven av fält, minuter från Bude och Widemouth Bay, sålde vårt hus i Surrey till grannar och flyttade den 3 januari, Den enda snöiga dagen på flera år. Byggarbetet påbörjades, man hade redan bygglov för att bygga om alla lador till semesterbostäder, så mejerihus, spannmålsförråd och stall förvandlades till rymliga fritidshus. Vi lärde oss mycket under de följande två åren, från byggnadsförvaltning till hur många sockerarter varje byggare tog i den rituella morgonkoppen, det var spännande, upplivande och utmattande och vi älskade allt. I maj 2005 klockan 16:00 på prick smög sig 5 bilar sakta upp på uppfarten och vi var officiellt öppna för affärer, alla var glada, vi njöt alla av en festlig drink tillsammans och vänner skapades med gäster som återvände år efter år. Vi har haft familjesammankomster, bröllopsmottagningar, artisthelger, BBC-filmteam, våra egna höns och en grönsaksträdgård, tänkt på glamping i hagen, djur för barnen (och vuxna), tagit råd om förplanering för en plats på fältet med timmerstugor (har redan ett borrhål och trefas el) Vi körde ladorna på full tilt de första åren men sedan lättade vi för att ge oss tid att resa och besöka Några av platserna på vår bucket list, att ta time out i lugna tider innebar några veckor här och där i Asien, Indien, Frankrike och sedan kryssningar över hela världen. Det är nu dags att helt gå i pension och utforska resten av världen, tillbringa mer tid i vårt franska hem och njuta av vårt liv till fullo. Helscott, Stratton: Ett mångsidigt lantställe med fritidshus utanför: Helscott nås via en gemensam infartsfil, som leder till en privat uppfart för huvudbostaden och ladorna. De formella trädgårdarna är huvudsakligen anlagda på gräsmatta med etablerade blomster- och buskbäddar. En stenlagd uteplats och en sittterrass i anslutning till vinterträdgården erbjuder trevlig utsikt över trädgården. Ytterligare funktioner inkluderar en grönsaksträdgård med upphöjda bäddar, ett stort växthus och ett timmerskjul/butik. Fastigheten har också en 2,1 hektar stor svagt sluttande hage med vidsträckt utsikt över det öppna landskapet, till staden Bude och kusten bortom. Semesterstugor: De fem semesterstugorna, som på ett sympatiskt sätt omvandlats från tidigare lador, erbjuder välutrustat boende med oljeeldad centralvärme och tvåglasfönster. Varje stuga har sin egen privata trädgård med gräsmatta och uteplats, som erbjuder en fridfull tillflyktsort för gästerna. Rose Barn: Med en matsal med glasdörrar till en uteplats i söderläge, ett kök och ett spektakulärt vardagsrum med välvda tak. På bottenvåningen finns ett sovrum och ett badrum, medan första våningen erbjuder ytterligare två sovrum och ett eget duschrum. Granary Barn: Består av en hall, två sovrum, ett badrum och ett kök/vardagsrum i öppen planlösning. Ivy Barn: Inkluderar ett vardagsrum med trappor till ett gallerierat sovrum, ett kök, ett extra sovrum med eget duschrum och ett badrum. Oak Barn: Erbjuder ett vardagsrum, kök / matplats, ett sovrum på bottenvåningen med eget duschrum och ytterligare två sovrum och ett badrum på första våningen. Acorn Barn: Har en hall, ett vardagsrum/kök i öppen planlösning, två sovrum och ett badrum. Besittningsrätt - Freehold EPC: Bondgård - E , Stugor - D Rådet Skatteband - F - Huvudgård Tjänster Vatten och el. Privat avloppssystem Från Bude Town Centre, fortsätt mot Stratton och sväng höger in på Kings Hill mittemot Esso Filling Station. När du når A39, sväng höger mot Camelford och fortsätt i cirka 2 miles. Ingången till Helscott kommer att ligga till vänster, tydligt markerad med en skylt med texten "Helscott Barns".
Features:
- Garden Hauptbauernhaus: Es wird angenommen, dass es aus der Mitte des 17. Jahrhunderts stammt, und das hervorragend präsentierte Bauernhaus strahlt Charakter mit originellen Merkmalen aus. Die Eingangshalle empfängt Sie mit Schieferplattenböden und führt zum Wohnzimmer mit seinen Doppelfenstern und einem Kamin mit Holzofen. Das Wohnzimmer verfügt auch über einen Kamin, der einen gemütlichen Rückzugsort bietet. Ein Büro mit Verbindungstür zum Wintergarten und ein Wintergarten mit angenehmer Südausrichtung mit verglasten Türen zum Patio tragen zur Vielseitigkeit der Wohnräume bei. Die Küche/der Frühstücksraum ist komplett mit Schubladen und Schränken mit Kiefernholz, Arbeitsflächen aus Granit und einem ölbefeuerten Aga-Herd ausgestattet. Eine zentrale Insel mit eingebautem Elektroherd und Cerankochfeld sowie eine Frühstücksbar und Schieferplatten machen diese Küche zu einem funktionalen und einladenden Raum. Das Hobby-/Esszimmer, das von der Küche aus zugänglich ist, verfügt über Doppeltüren zu privaten Gärten. Im Erdgeschoss befindet sich auch ein Badezimmer mit großer Dusche. Im Obergeschoss gelangt man im ersten Stock zu fünf Schlafzimmern. Das Hauptschlafzimmer verfügt über ein eigenes Bad mit einer freistehenden freistehenden freistehenden Badewanne und einem begehbaren Ankleidezimmer. Das zweite Schlafzimmer verfügt über einen Fensterplatz mit Blick auf die Gärten, während die anderen Schlafzimmer eine bezaubernde Aussicht und Zugang zum Badezimmer von Jack & Jill bieten. Verkäufer Einblick: Im August 2002 änderte sich unser Leben komplett, wir besuchten Bude seit vielen Jahren und liebten die Gegend mit ihren atemberaubenden Stränden, Klippenwanderungen und der freundlichen Stadt und dachten an unsere Zukunft, wusste, dass es hier sein würde. Wir arbeiteten beide für die Regierung und wollten für uns selbst arbeiten, unsere eigenen Entscheidungen treffen und hatten ein paar Ideen, aber am wichtigsten war die Idee, ein Ferienhaus für andere zu schaffen, um die Gegend zu genießen. An diesem Feiertagswochenende kamen wir die Farmstraße hinauf, bogen sanft nach links ab und wussten, dass wir den perfekten Ort gefunden hatten, verfallene Gebäude zu beiden Seiten einer Auffahrt, die den schönen Blick auf das Meer umrahmte, umgeben von Feldern, nur wenige Minuten von Bude und Widemouth Bay entfernt, verkauften unser Haus in Surrey an Nachbarn und zogen am 3. Januar um. Der einzige verschneite Tag seit Jahren. Die Bauarbeiten begannen, es gab bereits die Baugenehmigung für den Umbau aller Scheunen zu Ferienunterkünften, so dass die Milchstuben, Getreidespeicher und Ställe in geräumige Ferienhäuser umgewandelt wurden. Wir lernten in den folgenden zwei Jahren viel, von der Gebäudeverwaltung bis hin zu der Menge an Zucker, die jeder Bauherr in der rituellen morgendlichen Tasse Tee zu sich nahm, es war aufregend, aufregend und anstrengend und wir liebten alles. Im Mai 2005 um Punkt 16 Uhr schlichen sich 5 Autos langsam die Auffahrt hoch und wir waren offiziell eröffnet, alle waren glücklich, wir genossen alle zusammen einen feierlichen Drink und es wurden Freunde gefunden, mit Gästen, die Jahr für Jahr wiederkamen. Wir hatten Familientreffen, Hochzeitsempfänge, Künstlerwochenenden, BBC-Filmteams, unsere eigenen Hühner und einen Gemüsegarten, dachten über Glamping auf der Koppel nach, Tiere für die Kinder (und Erwachsenen), nahmen Ratschläge für die Vorplanung eines Veranstaltungsortes auf dem Feld mit Blockhütten ein ( haben bereits ein Bohrloch und dreiphasige Elektrik) Wir führten die Scheunen in den ersten Jahren auf Hochtouren, ließen dann aber nach, um uns Zeit zum Reisen und Besuchen zu geben Bei einigen der Orte auf unserer Bucket List bedeutete eine Auszeit in ruhigen Zeiten hier und da ein paar Wochen in Asien, Indien, Frankreich und dann Kreuzfahrten auf der ganzen Welt. Es ist jetzt an der Zeit, sich vollständig zur Ruhe zu setzen und den Rest der Welt zu erkunden, mehr Zeit in unserem französischen Zuhause zu verbringen und unser Leben in vollen Zügen zu genießen. Helscott, Stratton: Ein vielseitiger Landsitz mit Ferienhäusern Außenbereich: Helscott wird über eine gemeinsame Einfahrtsgasse erreicht, die zu einer privaten Einfahrt für die Hauptresidenz und die Scheunen führt. Die formalen Gärten bestehen hauptsächlich aus Rasen mit angelegten Blumen- und Strauchbeeten. Ein gepflasterter Innenhof und eine Sitzterrasse, die an den Wintergarten angrenzen, bieten einen angenehmen Blick auf den Garten. Zu den weiteren Ausstattungsmerkmalen gehören ein Gemüsegarten mit Hochbeeten, ein großes Gewächshaus und ein Holzschuppen/-lager. Das Anwesen verfügt auch über eine 2,1 Hektar große, sanft abfallende Koppel mit weitreichendem Blick über die offene Landschaft, auf die Stadt Bude und die dahinter liegende Küste. Ferienhäuser: Die fünf Ferienhäuser, die liebevoll aus ehemaligen Scheunen umgebaut wurden, bieten gut ausgestattete Unterkünfte mit Ölzentralheizung und doppelt verglasten Fenstern. Jedes Ferienhaus verfügt über einen eigenen privaten Gartenbereich mit Rasen und Terrasse und bietet den Gästen einen ruhigen Rückzugsort. Rose Barn: Mit einem Esszimmer mit verglasten Türen zu einer nach Süden ausgerichteten Terrasse, einer Küche und einem spektakulären Wohnzimmer mit gewölbten Decken. Im Erdgeschoss befinden sich ein Schlafzimmer und ein Badezimmer, während im ersten Stock zwei weitere Schlafzimmer und ein eigenes Duschbad zu finden sind. Getreidespeicherscheune: Besteht aus einer Eingangshalle, zwei Schlafzimmern, einem Badezimmer und einem offenen Küchen-/Wohnbereich. Ivy Barn: Umfasst ein Wohnzimmer mit Treppe zu einem Schlafzimmer mit Galerie, eine Küche, ein zusätzliches Schlafzimmer mit eigenem Duschbad und ein Badezimmer. Oak Barn: Bietet ein Wohnzimmer, eine Küche/einen Essbereich, ein Schlafzimmer im Erdgeschoss mit eigenem Duschbad sowie zwei weitere Schlafzimmer und ein Badezimmer im ersten Stock. Acorn Barn: Verfügt über eine Eingangshalle, ein offenes Wohnzimmer/Küche, zwei Schlafzimmer und ein Badezimmer. Besitzverhältnisse - Grundeigentum EPC: Bauernhaus - E , Ferienhäuser - D Steuergruppe - F - Hauptbauernhaus Dienstleistungen Wasserversorgung und Strom. Privates Entwässerungssystem Vom Stadtzentrum von Bude fahren Sie in Richtung Stratton und biegen rechts in den Kings Hill gegenüber der Esso-Tankstelle ein. Wenn Sie die A39 erreicht haben, biegen Sie rechts in Richtung Camelford ab und fahren Sie etwa 2 Meilen weiter. Die Einfahrt nach Helscott befindet sich auf der linken Seite und ist deutlich durch ein "Helscott Barns"-Schild gekennzeichnet.
Features:
- Garden