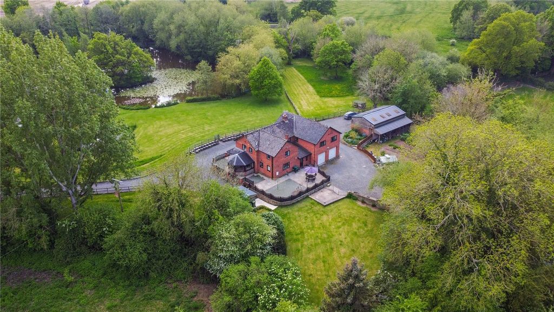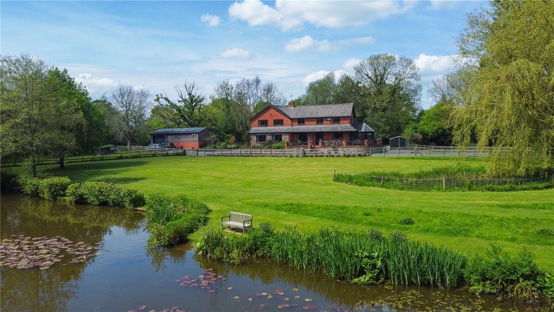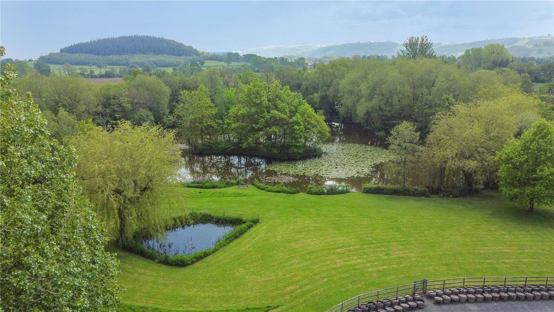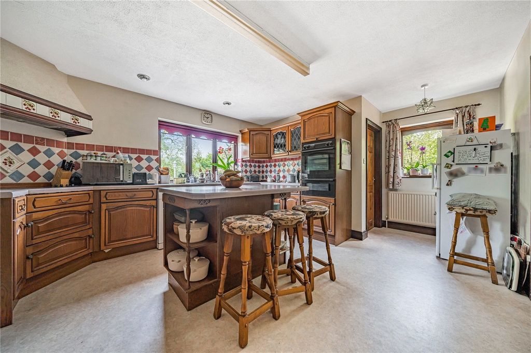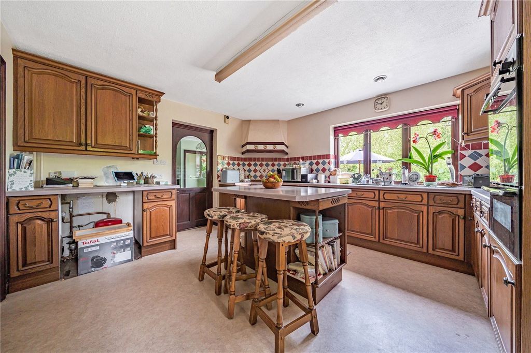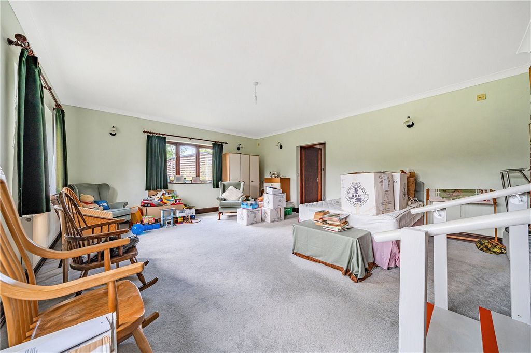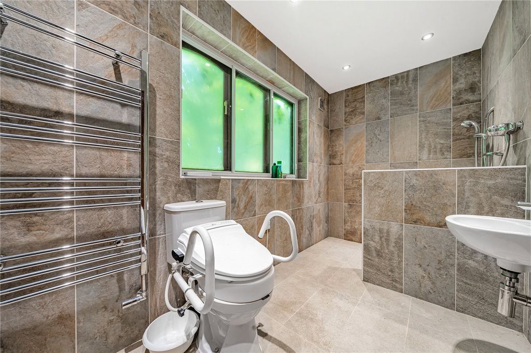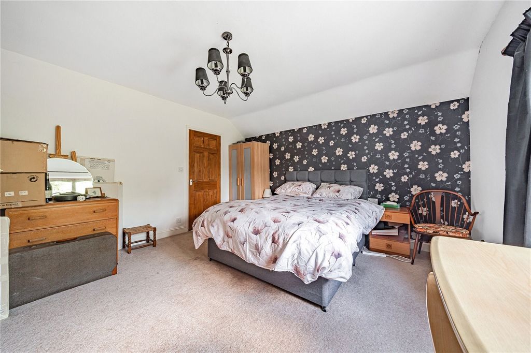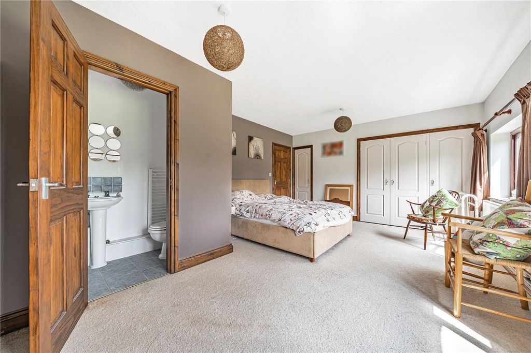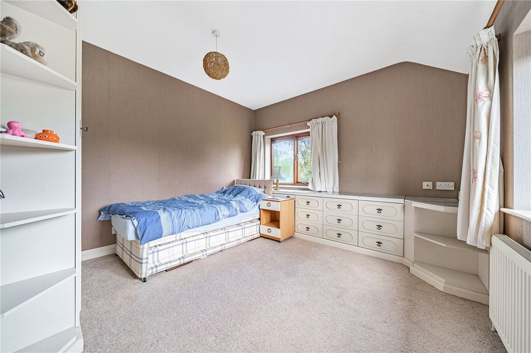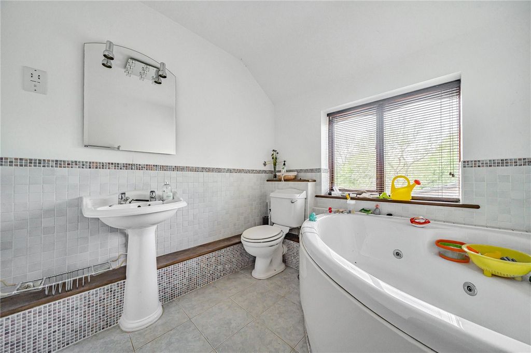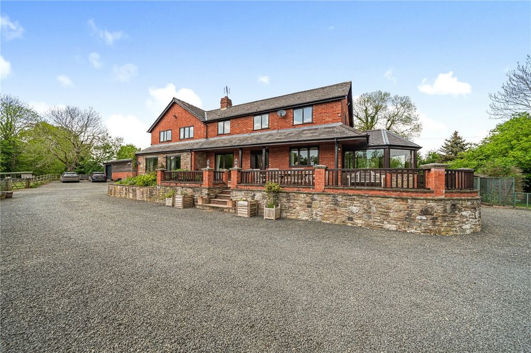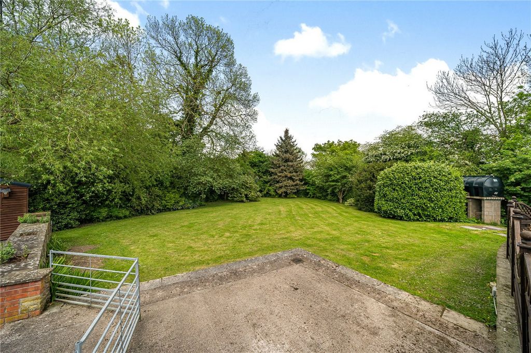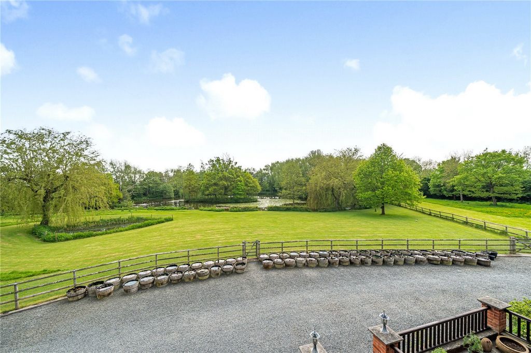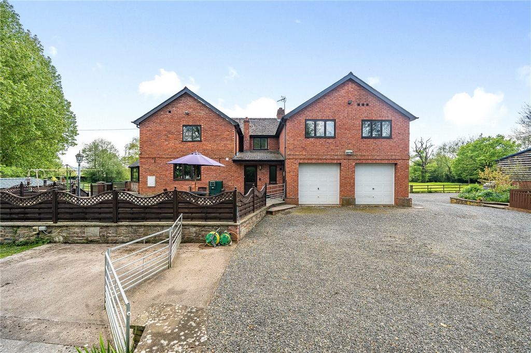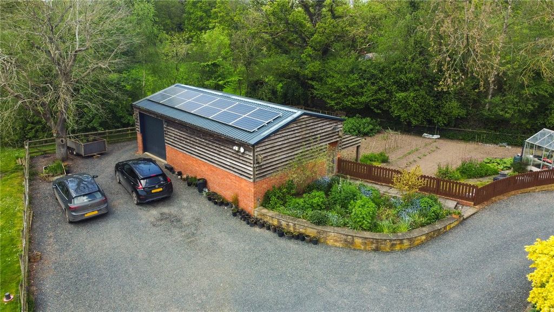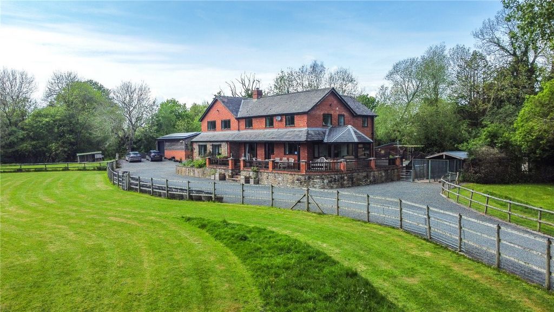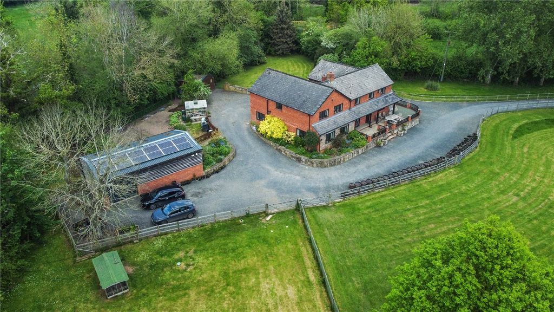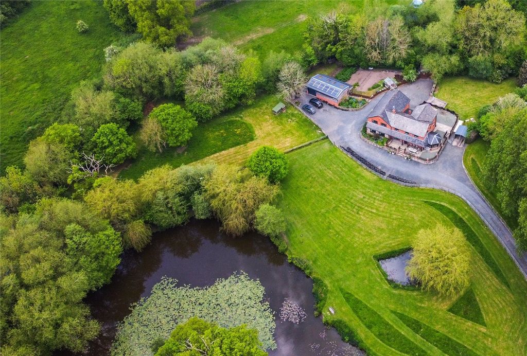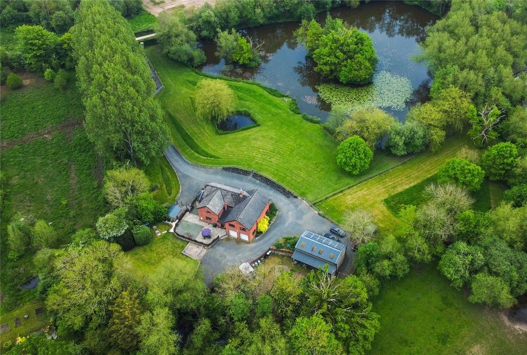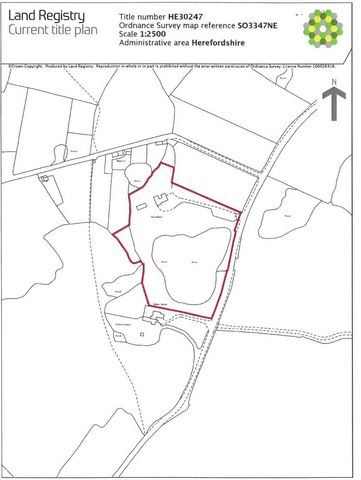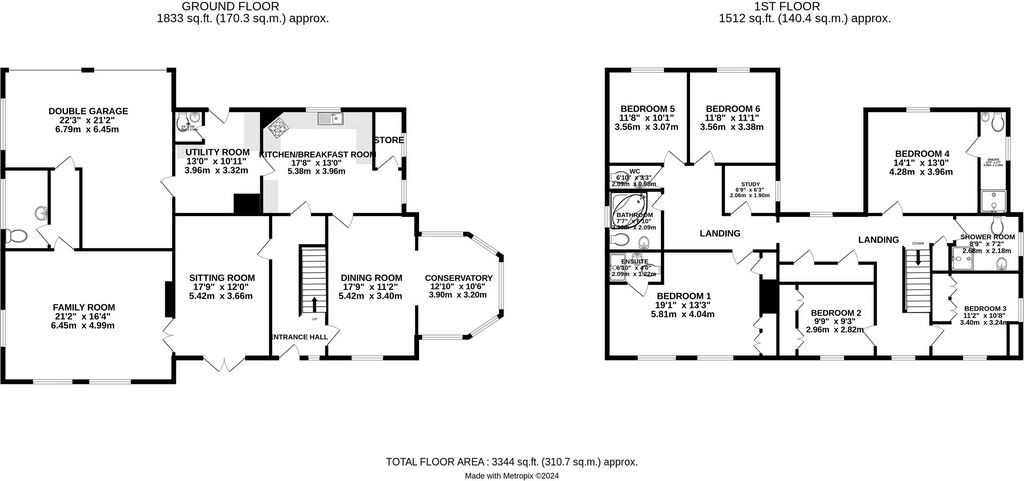FOTO'S WORDEN LADEN ...
Huis en eengezinswoning te koop — Moccas
EUR 1.200.043
Huis en eengezinswoning (Te koop)
6 slk
Referentie:
EDEN-T97674073
/ 97674073
Nestled on the outskirts of the rural hamlet of Letton, this six-bedroom family residence offers a secluded retreat. Set within nearly 6 acres of landscaped gardens, the property boasts serene surroundings. A highlight of the estate is its expansive fishing lake, thoughtfully stocked with numerous colourful waterlilies. There are carp to nearly thirty pounds and specimen fish of other species for discerning anglers. Adjoining this is an enclosed paddock.Description The Vallets is a spacious and modern six-bedroom family home, facing south to capture ample sunlight throughout the day. Situated on the outskirts of a semi-rural hamlet, the property offers privacy while remaining conveniently accessible to nearby towns and villages. Nestled within just under 6 acres of meticulously landscaped gardens, The Vallets boasts a standout feature, a sizable fishing lake situated in front of the property. Stocked with carp, the lake includes an attractive central island that serves as a sanctuary for local wildlife. Adjacent to the lake, there's an enclosed paddock suitable for small equestrian activities or livestock grazing. Additionally, a large, detached workshop provides ample space for hobbies or secure storage, adding to the property's versatility and appeal.Location Letton is a small village located alongside the A438 with a village pub and several 'Black & White' character properties surrounded by views of Moccas Deer Park and Bredwardine Hill. Further amenities can be found in the village of Eardisley which include village shop, post office, primary school, etc, or for a wider range, Hay-on-Wye (10 miles away) or the larger City of Hereford (12 miles away).Step Inside Upon entering through the front door, you're greeted by a spacious entrance hall featuring a staircase leading to the first floor. To the right, a door opens into the dining room, offering a picturesque view of the lake through its window, with an archway leading into the conservatory&# ... ;a delightful space to relax and take in the serene scenery of the fishing lake. Another door from the dining room leads into the kitchen, equipped with a range of wall and base units, a central island, dual aspect windows, and a convenient walk-in pantry. An additional door leads to a utility space, with another door providing access to the hallway.To the left of the entrance hall is the inviting sitting room, featuring a stone fireplace with an inset wood-burning stove and a stone hearth. A patio door floods the room with natural light, creating a warm and welcoming atmosphere. Steps lead down to the family room, which boasts dual aspect windows and a door opening to the garage. Part of the garage has recently been converted into a wet room, adding versatility and convenience to the space.. The staircase leads to the first-floor landing, granting access to six generously sized bedrooms, two of which feature en-suite bathrooms for added convenience. Additionally, there is a family bathroom and a separate shower room, providing ample facilities for the household. A study offers a designated workspace, while built-in storage cupboards ensure practicality and organization throughout the upper level of the home.Outside The property is accessed via a long gravel driveway that winds up to the front of the house, extending to a spacious parking area, from which field gates provide access to the lake and a separate small meadow alongside. The driveway is bordered by extensive grassy areas with mature poplar trees, creating a scenic approach. One of the standout features of this property is its idyllic yet accessible rural location, encompassing approximately 5.8 acres of grounds. The highlight is the large, well-stocked lake, predominantly with carp and Lillie pads featuring a central island and surrounded by attractive trees, including several majestic willows. The fenced and otter-proof lake presents potential for significant income, particularly if combined with overnight accommodation, a possibility within the property itself. At the front of the house, five steps lead up to a charming, raised terrace with a raised shrub bed. At the rear of the property, a delightful patio area awaits, perfect for outdoor gatherings or relaxation. Beyond this lies another space behind the outbuilding, currently utilized as a vegetable garden, ideal for growing fresh produce. Additionally, the property boasts an outbuilding, a double garage, and a large shed, providing ample storage and workspace for various needs.MOBILE & INTERNET COVERAGE There is FTTP broadband currently provided by Gigaclear (up to 1 Gb/sec) and the current owners use Vodaphone/lebara mobile network without any problems
Meer bekijken
Minder bekijken
Nestled on the outskirts of the rural hamlet of Letton, this six-bedroom family residence offers a secluded retreat. Set within nearly 6 acres of landscaped gardens, the property boasts serene surroundings. A highlight of the estate is its expansive fishing lake, thoughtfully stocked with numerous colourful waterlilies. There are carp to nearly thirty pounds and specimen fish of other species for discerning anglers. Adjoining this is an enclosed paddock.Description The Vallets is a spacious and modern six-bedroom family home, facing south to capture ample sunlight throughout the day. Situated on the outskirts of a semi-rural hamlet, the property offers privacy while remaining conveniently accessible to nearby towns and villages. Nestled within just under 6 acres of meticulously landscaped gardens, The Vallets boasts a standout feature, a sizable fishing lake situated in front of the property. Stocked with carp, the lake includes an attractive central island that serves as a sanctuary for local wildlife. Adjacent to the lake, there's an enclosed paddock suitable for small equestrian activities or livestock grazing. Additionally, a large, detached workshop provides ample space for hobbies or secure storage, adding to the property's versatility and appeal.Location Letton is a small village located alongside the A438 with a village pub and several 'Black & White' character properties surrounded by views of Moccas Deer Park and Bredwardine Hill. Further amenities can be found in the village of Eardisley which include village shop, post office, primary school, etc, or for a wider range, Hay-on-Wye (10 miles away) or the larger City of Hereford (12 miles away).Step Inside Upon entering through the front door, you're greeted by a spacious entrance hall featuring a staircase leading to the first floor. To the right, a door opens into the dining room, offering a picturesque view of the lake through its window, with an archway leading into the conservatory&# ... ;a delightful space to relax and take in the serene scenery of the fishing lake. Another door from the dining room leads into the kitchen, equipped with a range of wall and base units, a central island, dual aspect windows, and a convenient walk-in pantry. An additional door leads to a utility space, with another door providing access to the hallway.To the left of the entrance hall is the inviting sitting room, featuring a stone fireplace with an inset wood-burning stove and a stone hearth. A patio door floods the room with natural light, creating a warm and welcoming atmosphere. Steps lead down to the family room, which boasts dual aspect windows and a door opening to the garage. Part of the garage has recently been converted into a wet room, adding versatility and convenience to the space.. The staircase leads to the first-floor landing, granting access to six generously sized bedrooms, two of which feature en-suite bathrooms for added convenience. Additionally, there is a family bathroom and a separate shower room, providing ample facilities for the household. A study offers a designated workspace, while built-in storage cupboards ensure practicality and organization throughout the upper level of the home.Outside The property is accessed via a long gravel driveway that winds up to the front of the house, extending to a spacious parking area, from which field gates provide access to the lake and a separate small meadow alongside. The driveway is bordered by extensive grassy areas with mature poplar trees, creating a scenic approach. One of the standout features of this property is its idyllic yet accessible rural location, encompassing approximately 5.8 acres of grounds. The highlight is the large, well-stocked lake, predominantly with carp and Lillie pads featuring a central island and surrounded by attractive trees, including several majestic willows. The fenced and otter-proof lake presents potential for significant income, particularly if combined with overnight accommodation, a possibility within the property itself. At the front of the house, five steps lead up to a charming, raised terrace with a raised shrub bed. At the rear of the property, a delightful patio area awaits, perfect for outdoor gatherings or relaxation. Beyond this lies another space behind the outbuilding, currently utilized as a vegetable garden, ideal for growing fresh produce. Additionally, the property boasts an outbuilding, a double garage, and a large shed, providing ample storage and workspace for various needs.MOBILE & INTERNET COVERAGE There is FTTP broadband currently provided by Gigaclear (up to 1 Gb/sec) and the current owners use Vodaphone/lebara mobile network without any problems
Eingebettet am Rande des ländlichen Weilers Letton, bietet diese Familienresidenz mit sechs Schlafzimmern einen abgeschiedenen Rückzugsort. Die Unterkunft liegt inmitten eines fast 6 Hektar großen, angelegten Gartens und bietet eine ruhige Umgebung. Ein Highlight des Anwesens ist der weitläufige Fischteich, der mit zahlreichen bunten Seerosen bestückt ist. Es gibt Karpfen bis zu einem Gewicht von fast dreißig Pfund und Einzelfische anderer Arten für anspruchsvolle Angler. Daran schließt sich eine eingezäunte Koppel an.Beschreibung Das Vallets ist ein geräumiges und modernes Einfamilienhaus mit sechs Schlafzimmern, das nach Süden ausgerichtet ist und den ganzen Tag über viel Sonnenlicht einfängt. Das Anwesen liegt am Rande eines halbländlichen Weilers und bietet Privatsphäre und ist gleichzeitig bequem zu den nahe gelegenen Städten und Dörfern erreichbar. Eingebettet in einen knapp 6 Hektar großen, sorgfältig angelegten Garten bietet The Vallets ein herausragendes Merkmal, einen großen Angelsee vor dem Anwesen. Der See ist mit Karpfen bestückt und umfasst eine attraktive zentrale Insel, die als Zufluchtsort für die einheimische Tierwelt dient. Angrenzend an den See gibt es eine umzäunte Koppel, die sich für kleine Reitaktivitäten oder Viehweiden eignet. Darüber hinaus bietet eine große, freistehende Werkstatt viel Platz für Hobbys oder eine sichere Aufbewahrung, was zur Vielseitigkeit und Attraktivität des Anwesens beiträgt.Lage Letton ist ein kleines Dorf an der A438 mit einer Dorfkneipe und mehreren "Schwarz-Weiß"-Anwesen, umgeben von Blick auf Mocas, Deer Park und Bredwardine Hill. Weitere Annehmlichkeiten finden Sie im Dorf Eardisley, darunter ein Dorfladen, ein Postamt, eine Grundschule usw., oder für ein breiteres Sortiment, Hay-on-Wye (10 Meilen entfernt) oder die größere Stadt Hereford (12 Meilen entfernt).Treten Sie ein Wenn Sie durch die Eingangstür eintreten, werden Sie von einer geräumigen Eingangshalle begrüßt, die über eine Treppe in den ersten Stock führt. Auf der rechten Seite öffnet sich eine Tür in das Esszimmer, das durch das Fenster einen malerischen Blick auf den See bietet, mit einem Torbogen, der in den Wintergarten führt&# ... ;ein herrlicher Ort, um sich zu entspannen und die ruhige Landschaft des Angelsees zu genießen. Eine weitere Tür vom Esszimmer führt in die Küche, die mit einer Reihe von Wand- und Unterschränken, einer zentralen Insel, Doppelfenstern und einer praktischen begehbaren Speisekammer ausgestattet ist. Eine zusätzliche Tür führt zu einem Hauswirtschaftsraum, eine weitere Tür bietet Zugang zum Flur. Auf der linken Seite der Eingangshalle befindet sich das einladende Wohnzimmer mit einem Steinkamin mit einem eingelassenen Holzofen und einer Steinfeuerstelle. Eine Terrassentür durchflutet den Raum mit natürlichem Licht und schafft eine warme und einladende Atmosphäre. Eine Treppe führt hinunter in das Familienzimmer, das über Doppelfenster und eine Tür zur Garage verfügt. Ein Teil der Garage wurde kürzlich in eine Nasszelle umgewandelt, was dem Raum Vielseitigkeit und Komfort verleiht.. Die Treppe führt zum Treppenabsatz im ersten Stock und bietet Zugang zu sechs großzügigen Schlafzimmern, von denen zwei über ein eigenes Bad verfügen. Darüber hinaus gibt es ein Familienbad und ein separates Duschbad, die ausreichend Einrichtungen für den Haushalt bieten. Ein Arbeitszimmer bietet einen ausgewiesenen Arbeitsbereich, während eingebaute Stauschränke für Praktikabilität und Organisation in der gesamten oberen Ebene des Hauses sorgen.Außenbereich Der Zugang zum Anwesen erfolgt über eine lange Schotterauffahrt, die sich bis zur Vorderseite des Hauses schlängelt und sich zu einem geräumigen Parkplatz erstreckt, von dem aus Feldtore Zugang zum See und einer separaten kleinen Wiese daneben bieten. Die Einfahrt ist von ausgedehnten Rasenflächen mit alten Pappeln begrenzt, die einen malerischen Ansatz schaffen. Eines der herausragenden Merkmale dieses Anwesens ist seine idyllische und dennoch zugängliche ländliche Lage, die ein ca. 5,8 Hektar großes Grundstück umfasst. Das Highlight ist der große, gut bestückte See, der überwiegend mit Karpfen- und Lilienblättern bewachsen ist, eine zentrale Insel aufweist und von attraktiven Bäumen umgeben ist, darunter mehrere majestätische Weiden. Der eingezäunte und ottersichere See bietet Potenzial für erhebliche Einnahmen, insbesondere in Kombination mit Übernachtungsmöglichkeiten, die auf dem Grundstück selbst möglich sind. Vor dem Haus führen fünf Stufen hinauf auf eine charmante, erhöhte Terrasse mit einem erhöhten Strauchbeet. Auf der Rückseite des Anwesens erwartet Sie ein herrlicher Terrassenbereich, der sich perfekt für Zusammenkünfte im Freien oder zum Entspannen eignet. Dahinter befindet sich ein weiterer Raum hinter dem Nebengebäude, der derzeit als Gemüsegarten genutzt wird und sich ideal für den Anbau frischer Produkte eignet. Darüber hinaus verfügt das Anwesen über ein Nebengebäude, eine Doppelgarage und einen großen Schuppen, der ausreichend Stauraum und Arbeitsbereich für verschiedene Bedürfnisse bietet.MOBILFUNK- UND INTERNETABDECKUNG Es gibt FTTP-Breitband, das derzeit von Gigaclear bereitgestellt wird (bis zu 1 Gbit/s) und die derzeitigen Besitzer nutzen das Mobilfunknetz von Vodaphone/lebara ohne Probleme
Referentie:
EDEN-T97674073
Land:
GB
Stad:
Herefordshire
Postcode:
HR3 6DN
Categorie:
Residentieel
Type vermelding:
Te koop
Type woning:
Huis en eengezinswoning
Slaapkamers:
6
