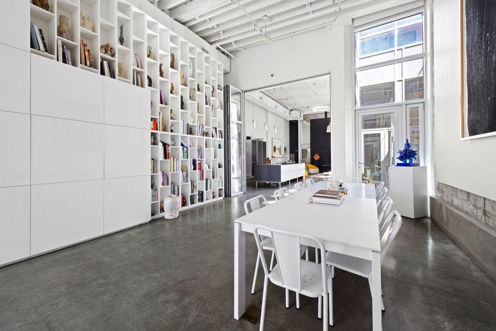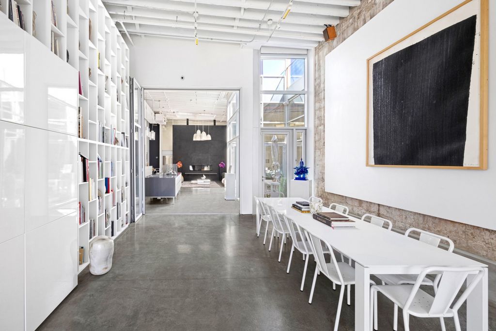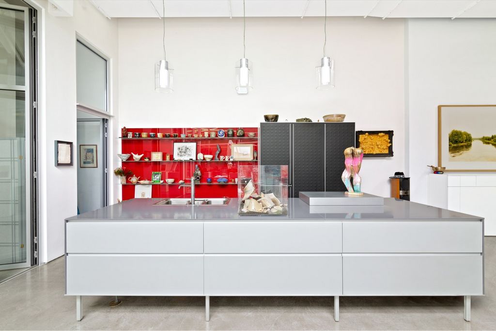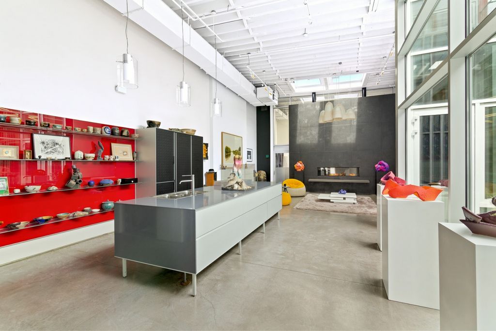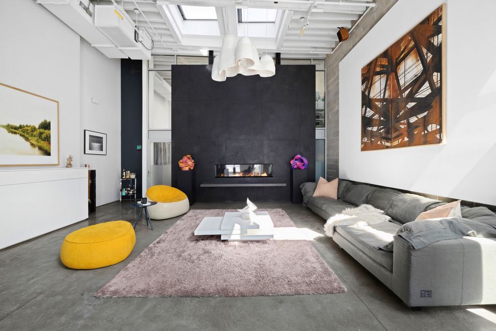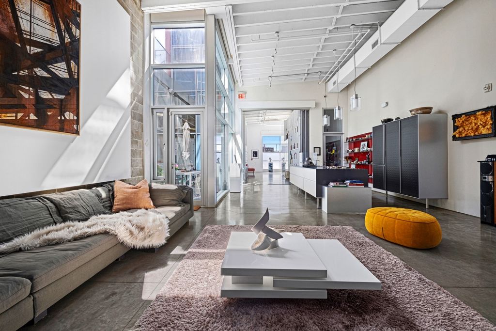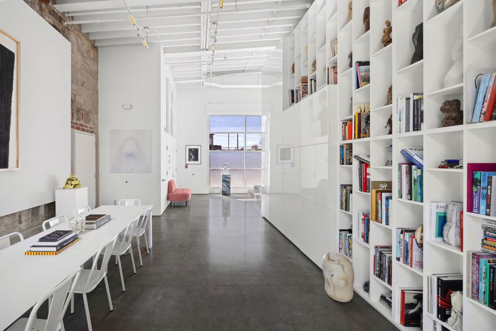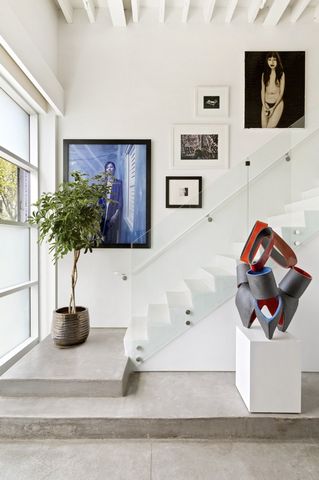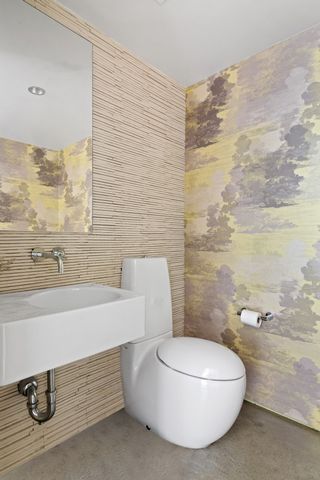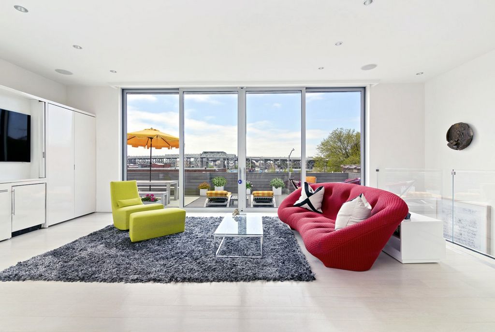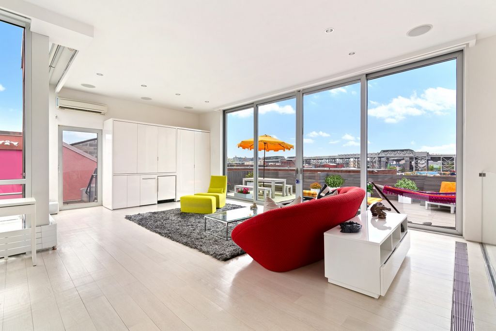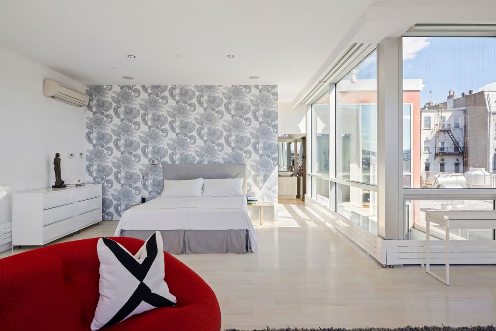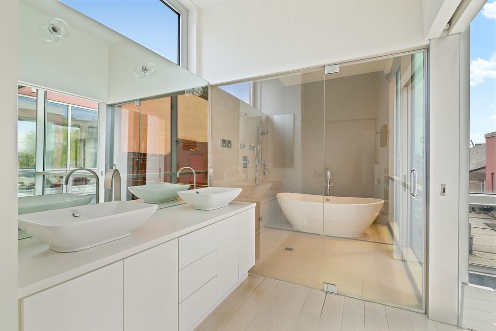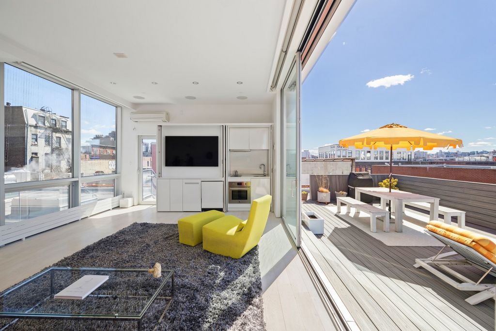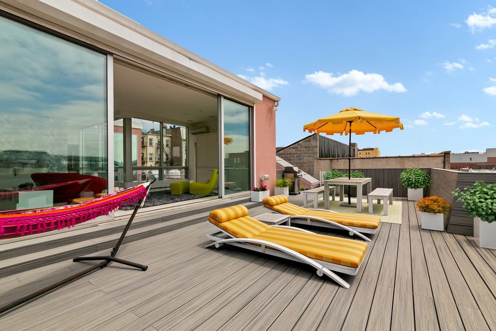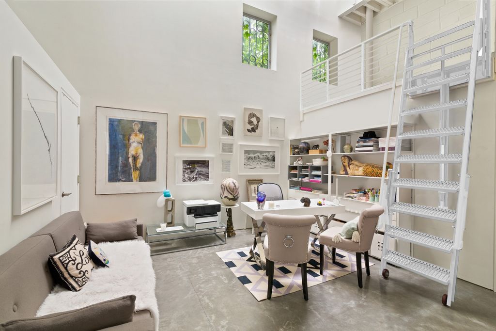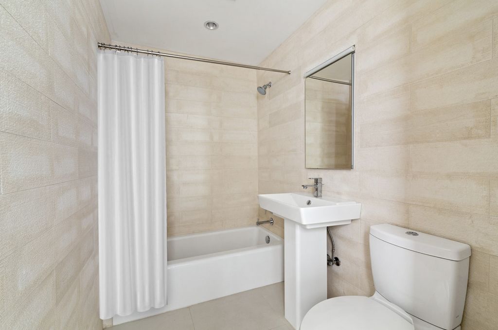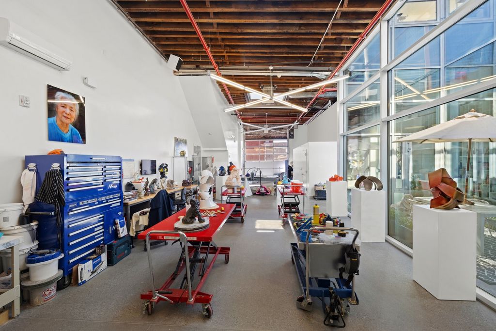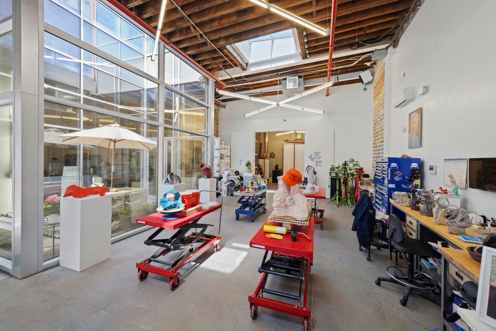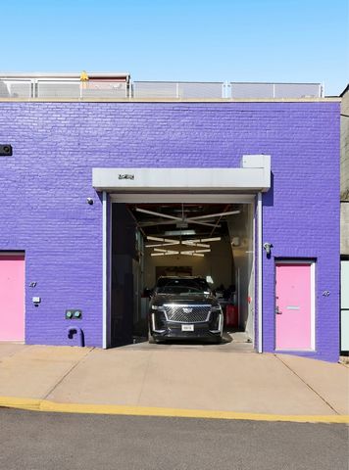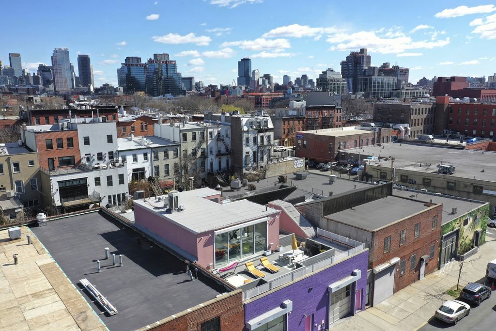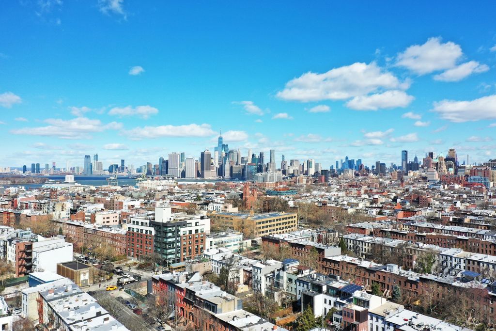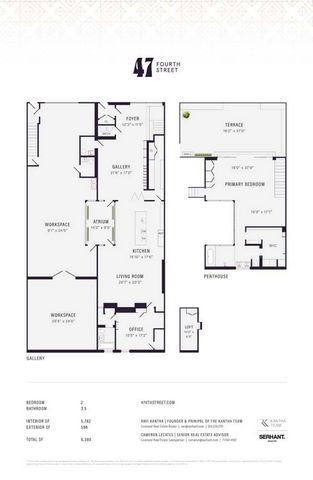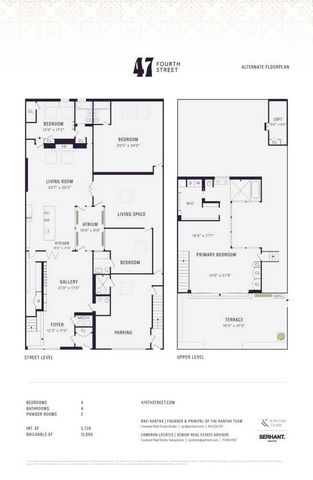FOTO'S WORDEN LADEN ...
Zakelijke kans te koop — South Brooklyn
EUR 6.535.044
Zakelijke kans (Te koop)
2 k
2 slk
3 bk
Referentie:
EDEN-T97647969
/ 97647969
Number 47 is one of the most unique offerings in New York City - a 50-ft-wide property designed by Maum Design with architect Jonathan Marvel. Located where Carroll Gardens meets Gowanus, the architect and designer repurposed two warehouses into a stunning two-story property with an unexpected grand and sophisticated interiors as you enter the building through one of the two pink doors. The turnkey property spans 5,782 SF, with potential for future expansion to an impressive 12,500 SF for single-family residential use. With its distinctive facade, soaring ceilings, private parking, two curb cuts, roof deck and sweeping views, it is a one-of-a-kind treasure for the discerning purchaser. This exceptional property has a rare collection of possibilities, thanks to one of the most thoughtful rezoning efforts in NYC recent history. The new M1-4/R6A Gowanus Zoning Approval for 47 4th street provides endless configurations for the property's use. As is, the buyer can enjoy it as a single-family luxury home with ease of expansion of the lifestyle component in the existing floorplan. As well, because of the rezoning, an unusual opportunity exists to create a larger single-family home or a live/work combination (with or without an income component). With 13,500 to 16,200 gross square footage available, countless residential and mixed-use scenarios can be explored. Upon arriving at Number 47, you will encounter a striking warehouse with a purple brick facade. On the exterior, the space brilliantly pays to the neighborhood's rich history. Step through a pink door to discover an astonishing interior reveal- a modern and chic designer's paradise. The bright and open ground floor spans an impressive 90 feet and boasts 17-foot ceilings. At the heart of the building, you will find a 30-ft glass interior open air atrium- a breathtaking architectural centerpiece that floods the space with dramatic natural light and views of the sky. It is a quiet oasis with a magical secret garden. One side of the building offers a uniquely transformable and massive entertaining, gallery and lifestyle space. It features a 12-ft glass folding wall, in-floor radiant heat, a Valcucine pantry and island, an elegant powder room, and a 6-ft linear gas fireplace. In the rear of the building, there's a home office/guest room with 20-ft ceilings and an ensuite bathroom. The upper penthouse is a sanctuary-like space of 1,200 SF with oak floors, motorized shades, a walk-in closet, a washer/dryer, and a windowed en-suite spa bathroom. The bathroom includes a custom double vanity, a smart toilet, heated towel racks, a steam shower and soaking tub. The luxurious penthouse has clear southerly views, stunning sunsets and moonrises from its large adjoining terrace. The other side of the building showcases a state-of-the-art artist studio, workshop and gallery with large skylights, exposed wood beams, a mezzanine, a full bathroom, radiant heat, and remote-controlled garage car door for interior parking with additional security gate. Alternatively, the studio side of the building offers a spectacular white box opportunity that can be configured with ease to any of your lifestyle or business-related needs (additional bedrooms and bathrooms, a large pool - whatever your heart desires - see proposed floorplans). The evolution of Gowanus into what has been coined 'The Gowanus Riviera' is in full force under the recent rezoning of Gowanus with a series of nearly complete concierge residential buildings all along the Gowanus canal which are complimented by curated boardwalks, parks, public art and an exciting growth in various amenities and experiential destinations. The property's location offers the best of Carroll Gardens and Gowanus, with its numerous boutiques, chic restaurants, leafy streets, charming parks and a vibrant creative scene, and multiple schools within walking distance.
Meer bekijken
Minder bekijken
O número 47 é uma das ofertas mais exclusivas da cidade de Nova York - uma propriedade de 50 pés de largura projetada por Maum Design com o arquiteto Jonathan Marvel. Localizado onde Carroll Gardens encontra Gowanus, o arquiteto e designer reaproveitou dois armazéns em uma impressionante propriedade de dois andares com um interior grandioso e sofisticado inesperado ao entrar no edifício por uma das duas portas rosas. A propriedade chave na mão abrange 5.782 SF, com potencial de expansão futura para impressionantes 12.500 SF para uso residencial unifamiliar. Com sua fachada distinta, tetos altos, estacionamento privativo, dois cortes de meio-fio, deck na cobertura e vistas deslumbrantes, é um tesouro único para o comprador mais exigente. Esta propriedade excepcional tem uma rara coleção de possibilidades, graças a um dos esforços de rezoneamento mais cuidadosos da história recente de Nova York. A nova Aprovação de Zoneamento M1-4/R6A Gowanus para a 47 4th Street fornece infinitas configurações para o uso da propriedade. Como está, o comprador pode apreciá-lo como uma casa de luxo unifamiliar com facilidade de expansão do componente de estilo de vida na planta existente. Além disso, por causa do rezoneamento, existe uma oportunidade incomum de criar uma casa unifamiliar maior ou uma combinação de morar / trabalhar (com ou sem um componente de renda). Com 13.500 a 16.200 metros quadrados brutos disponíveis, inúmeros cenários residenciais e de uso misto podem ser explorados. Ao chegar ao número 47, você encontrará um impressionante armazém com uma fachada de tijolos roxos. No exterior, o espaço presta brilhantemente à rica história do bairro. Passe por uma porta rosa para descobrir uma revelação interior surpreendente - um paraíso de designer moderno e chique. O piso térreo luminoso e aberto estende-se por impressionantes 90 pés e possui tectos de 17 pés. No coração do edifício, você encontrará um átrio ao ar livre interior de vidro de 30 pés - uma peça central arquitetônica de tirar o fôlego que inunda o espaço com luz natural dramática e vistas do céu. É um oásis tranquilo com um jardim secreto mágico. Um dos lados do edifício oferece um espaço de entretenimento, galeria e estilo de vida único e massivo e transformável. Possui uma parede dobrável de vidro de 12 pés, calor radiante no chão, uma despensa e ilha Valcucine, uma elegante sala de pó e uma lareira a gás linear de 6 pés. Na parte traseira do edifício, há um home office/quarto de hóspedes com tetos de 20 pés e um banheiro privativo. A cobertura superior é um espaço semelhante a um santuário de 1.200 SF com piso de carvalho, sombras motorizadas, closet, lavadora/secadora e banheiro privativo com janelas. A casa de banho inclui uma pia dupla personalizada, um WC inteligente, toalheiros aquecidos, um chuveiro de vapor e banheira de imersão. A luxuosa cobertura tem vistas claras para o sul, pôr do sol deslumbrante e nascer da lua a partir de seu grande terraço adjacente. O outro lado do edifício apresenta um estúdio de artistas de última geração, oficina e galeria com grandes claraboias, vigas de madeira expostas, mezanino, banheiro completo, calor radiante e porta de garagem controlada remotamente para estacionamento interno com portão de segurança adicional. Alternativamente, o lado do estúdio do edifício oferece uma oportunidade de caixa branca espetacular que pode ser configurada com facilidade para qualquer um de seus estilos de vida ou necessidades relacionadas a negócios (quartos e banheiros adicionais, uma grande piscina - o que seu coração deseja - veja as plantas propostas). A evolução de Gowanus para o que foi cunhado "The Gowanus Riviera" está em pleno vigor sob o recente rezoneamento de Gowanus com uma série de edifícios residenciais de concierge quase completos ao longo do canal Gowanus, que são complementados por calçadões com curadoria, parques, arte pública e um crescimento emocionante em várias comodidades e destinos experienciais. A localização da propriedade oferece o melhor de Carroll Gardens e Gowanus, com suas inúmeras boutiques, restaurantes chiques, ruas arborizadas, parques encantadores e uma cena criativa vibrante, e várias escolas a uma curta distância.
Number 47 is one of the most unique offerings in New York City - a 50-ft-wide property designed by Maum Design with architect Jonathan Marvel. Located where Carroll Gardens meets Gowanus, the architect and designer repurposed two warehouses into a stunning two-story property with an unexpected grand and sophisticated interiors as you enter the building through one of the two pink doors. The turnkey property spans 5,782 SF, with potential for future expansion to an impressive 12,500 SF for single-family residential use. With its distinctive facade, soaring ceilings, private parking, two curb cuts, roof deck and sweeping views, it is a one-of-a-kind treasure for the discerning purchaser. This exceptional property has a rare collection of possibilities, thanks to one of the most thoughtful rezoning efforts in NYC recent history. The new M1-4/R6A Gowanus Zoning Approval for 47 4th street provides endless configurations for the property's use. As is, the buyer can enjoy it as a single-family luxury home with ease of expansion of the lifestyle component in the existing floorplan. As well, because of the rezoning, an unusual opportunity exists to create a larger single-family home or a live/work combination (with or without an income component). With 13,500 to 16,200 gross square footage available, countless residential and mixed-use scenarios can be explored. Upon arriving at Number 47, you will encounter a striking warehouse with a purple brick facade. On the exterior, the space brilliantly pays to the neighborhood's rich history. Step through a pink door to discover an astonishing interior reveal- a modern and chic designer's paradise. The bright and open ground floor spans an impressive 90 feet and boasts 17-foot ceilings. At the heart of the building, you will find a 30-ft glass interior open air atrium- a breathtaking architectural centerpiece that floods the space with dramatic natural light and views of the sky. It is a quiet oasis with a magical secret garden. One side of the building offers a uniquely transformable and massive entertaining, gallery and lifestyle space. It features a 12-ft glass folding wall, in-floor radiant heat, a Valcucine pantry and island, an elegant powder room, and a 6-ft linear gas fireplace. In the rear of the building, there's a home office/guest room with 20-ft ceilings and an ensuite bathroom. The upper penthouse is a sanctuary-like space of 1,200 SF with oak floors, motorized shades, a walk-in closet, a washer/dryer, and a windowed en-suite spa bathroom. The bathroom includes a custom double vanity, a smart toilet, heated towel racks, a steam shower and soaking tub. The luxurious penthouse has clear southerly views, stunning sunsets and moonrises from its large adjoining terrace. The other side of the building showcases a state-of-the-art artist studio, workshop and gallery with large skylights, exposed wood beams, a mezzanine, a full bathroom, radiant heat, and remote-controlled garage car door for interior parking with additional security gate. Alternatively, the studio side of the building offers a spectacular white box opportunity that can be configured with ease to any of your lifestyle or business-related needs (additional bedrooms and bathrooms, a large pool - whatever your heart desires - see proposed floorplans). The evolution of Gowanus into what has been coined 'The Gowanus Riviera' is in full force under the recent rezoning of Gowanus with a series of nearly complete concierge residential buildings all along the Gowanus canal which are complimented by curated boardwalks, parks, public art and an exciting growth in various amenities and experiential destinations. The property's location offers the best of Carroll Gardens and Gowanus, with its numerous boutiques, chic restaurants, leafy streets, charming parks and a vibrant creative scene, and multiple schools within walking distance.
Referentie:
EDEN-T97647969
Land:
US
Stad:
New York
Postcode:
11231
Categorie:
Commercieel
Type vermelding:
Te koop
Type woning:
Zakelijke kans
Kamers:
2
Slaapkamers:
2
Badkamers:
3
VASTGOEDPRIJS PER M² IN NABIJ GELEGEN STEDEN
| Stad |
Gem. Prijs per m² woning |
Gem. Prijs per m² appartement |
|---|---|---|
| New York | EUR 8.230 | EUR 12.255 |
| Loughman | EUR 1.966 | - |
| Florida | EUR 5.093 | EUR 8.262 |
