EUR 1.182.153
EUR 1.585.354
EUR 1.637.884
3 slk
266 m²
EUR 1.121.579
EUR 1.211.494
4 slk
279 m²



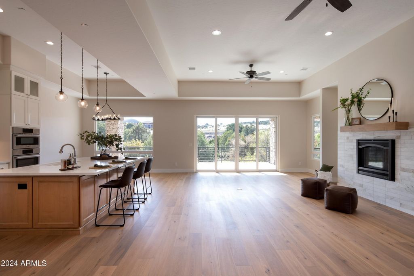
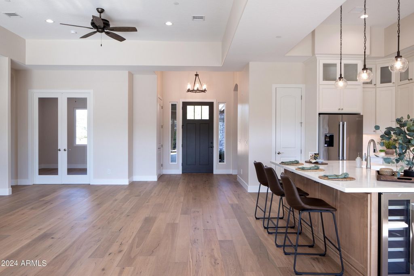
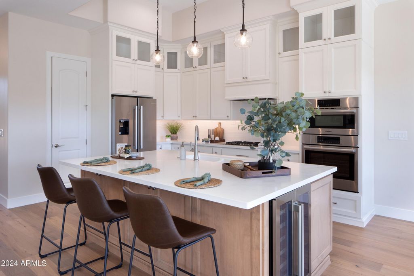
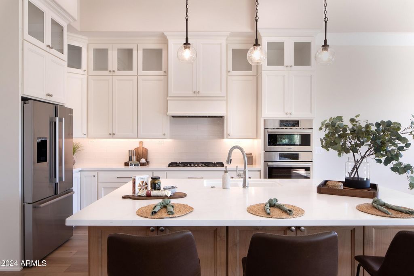

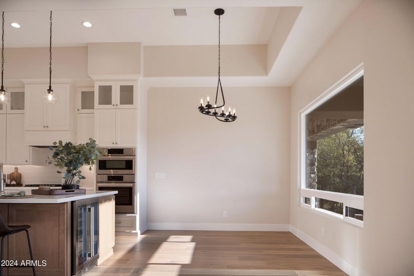
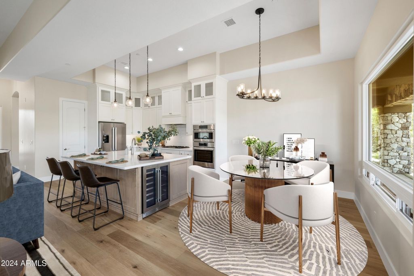
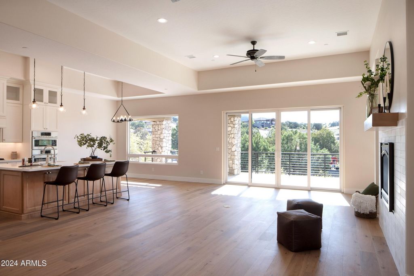
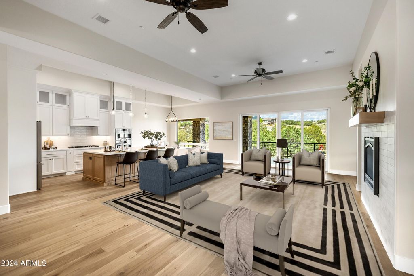
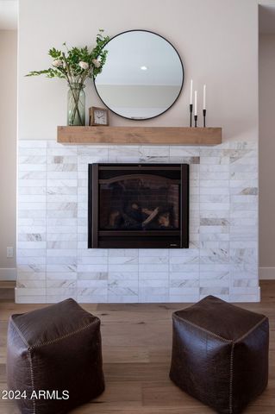

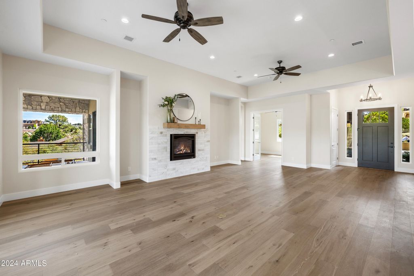
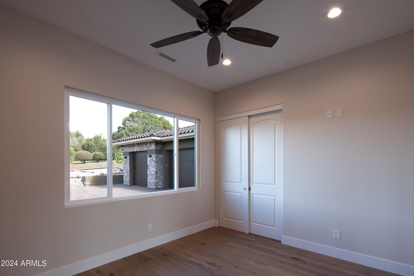
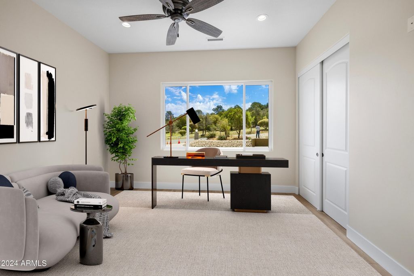
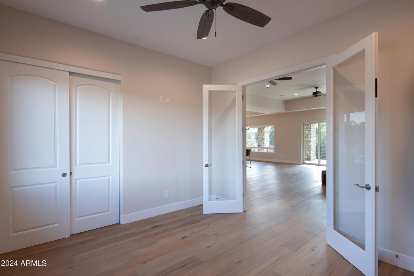
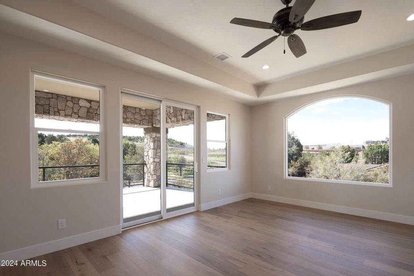
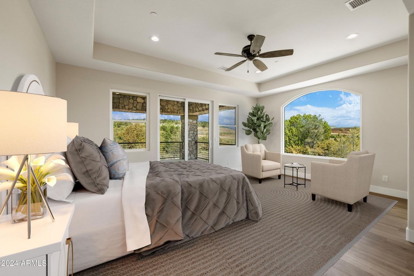
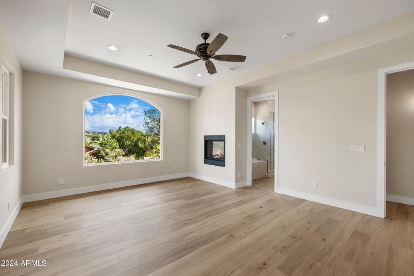
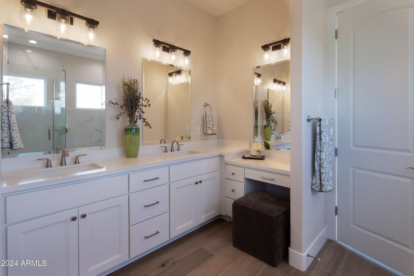

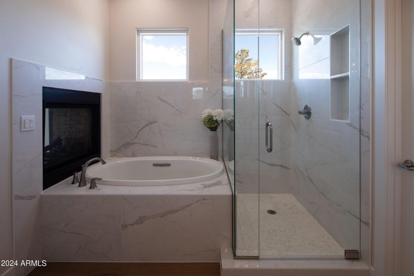

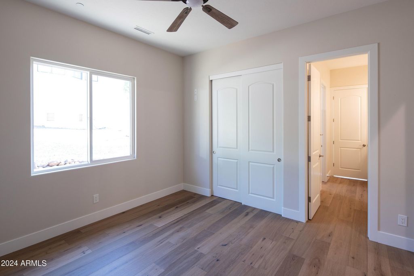
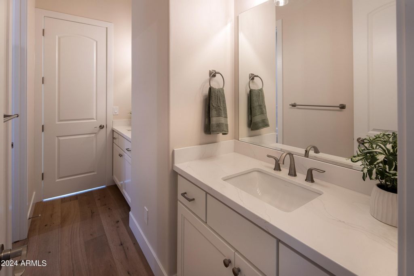


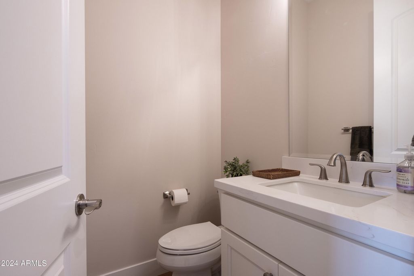

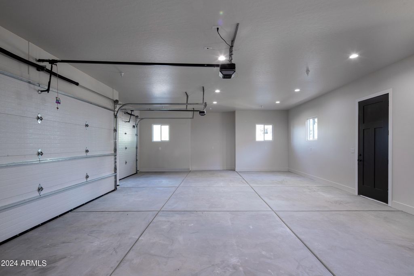

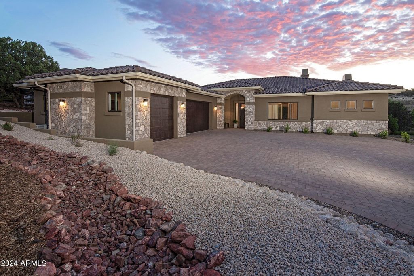
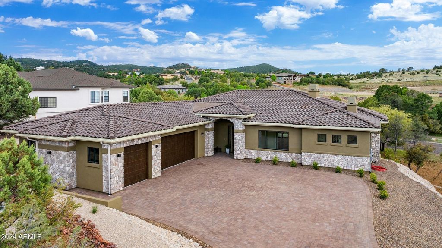
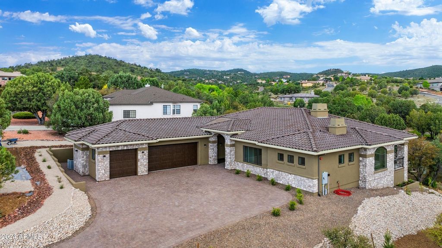
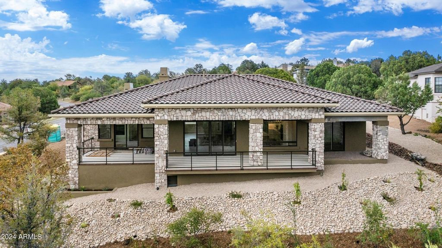
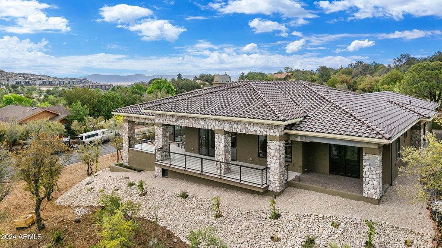
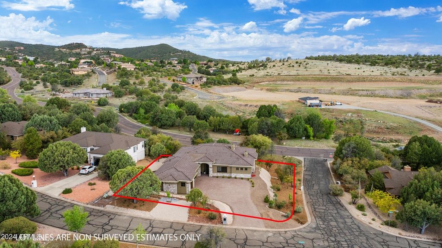

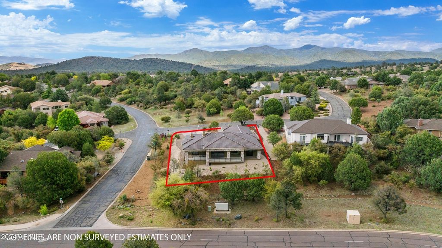
Features:
- Hot Tub
- Internet
- Terrace Meer bekijken Minder bekijken This high quality custom built home in the Ranch at Prescott is situated on a large corner lot. The neutral warm tones will be a perfect backdrop for anyone's personal decor. The single story residence has tall ceilings and tons of natural light. The open concept and split floor plan with a separate Office (4th Bedroom), Laundry Room, large Walk in Pantry and spacious 3 Car Garage will certainly ''check'' all of the ''boxes''. There are so many great focal points from the Fireplace in the Great Room to the generous Island and floor to ceiling Cabinetry in the Kitchen. The large Main Suite has a sitting area and fireplace with amazing views of the outdoors. The Walk in Closet and Main Suite Bath with a separate Tub and Shower is light and bright. Engineered Veneer Wood Floors everywhere exc Main Suite Closet which has plush carpeting. Bosch Appliances with a gas cooktop, Zephyr Wine Fridge and Quartz Countertops are featured in the Kitchen. Extensive covered outdoor Patio for entertaining or just sit and quietly enjoy the deer and other forest creatures that will wonder by. Entire home has a Fire Suppression System (fire sprinklers). This is a fantastic walkable location to Trader Joe's, Pine Ridge Marketplace, and Restaurants. The community of Ranch at Prescott has a Tennis Court and walking trails. There is a community "Social Club" that can be joined for a small annual fee and is not a requirement - just a way for members of the community to plan events together. Property Taxes are currently based on Land Value only.
Features:
- Hot Tub
- Internet
- Terrace