FOTO'S WORDEN LADEN ...
Appartement & condo te koop — Brighton
EUR 770.201
Appartement & Condo (Te koop)
2 k
2 slk
2 bk
Referentie:
EDEN-T97542105
/ 97542105
Referentie:
EDEN-T97542105
Land:
GB
Stad:
Brighton
Postcode:
BN2 1DJ
Categorie:
Residentieel
Type vermelding:
Te koop
Type woning:
Appartement & Condo
Kamers:
2
Slaapkamers:
2
Badkamers:
2
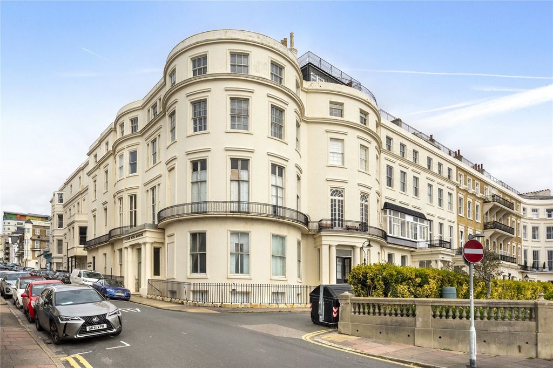
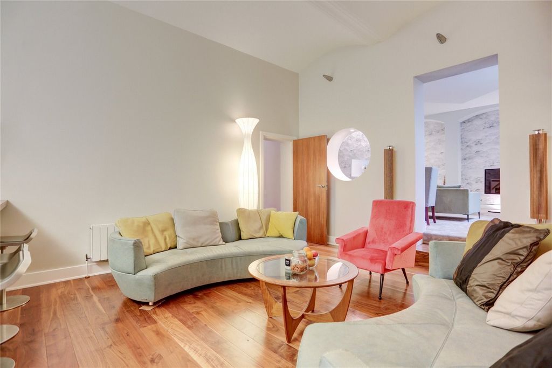
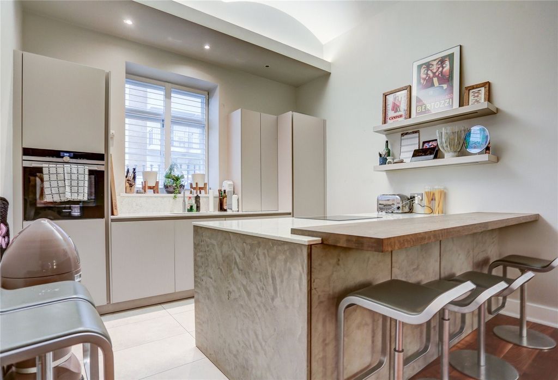
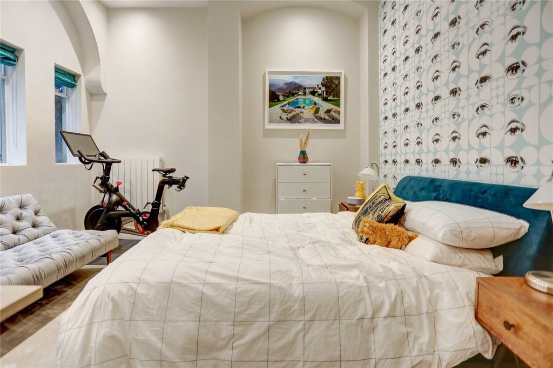
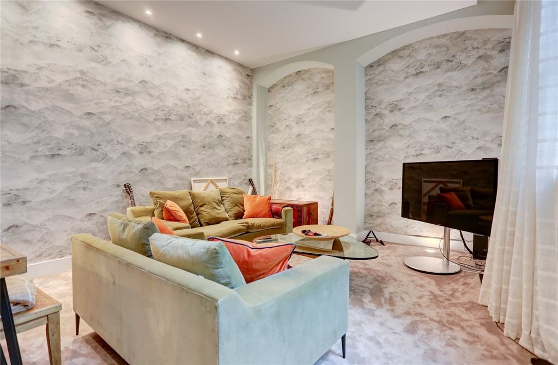
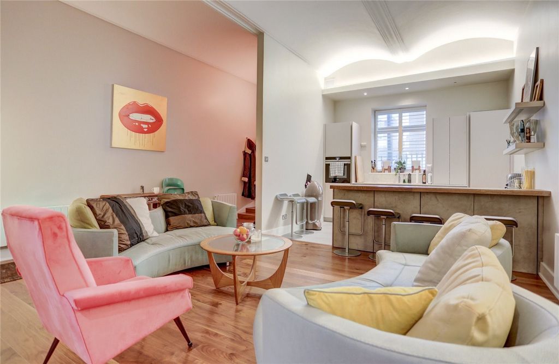
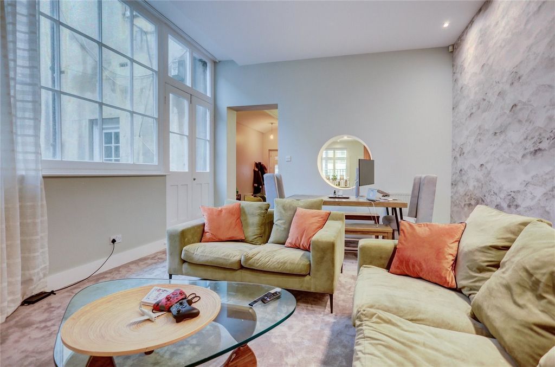
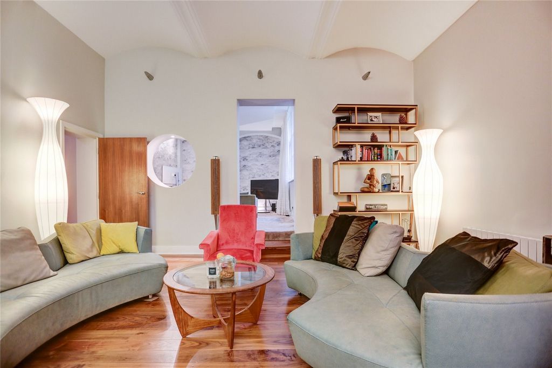
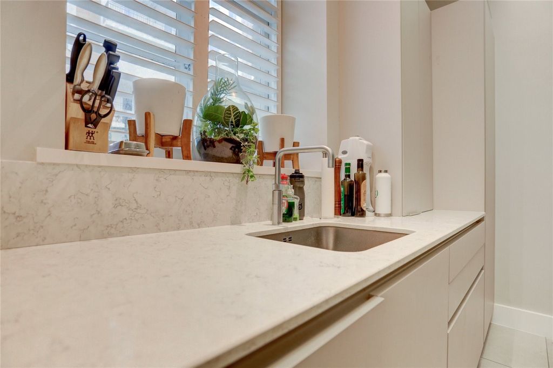
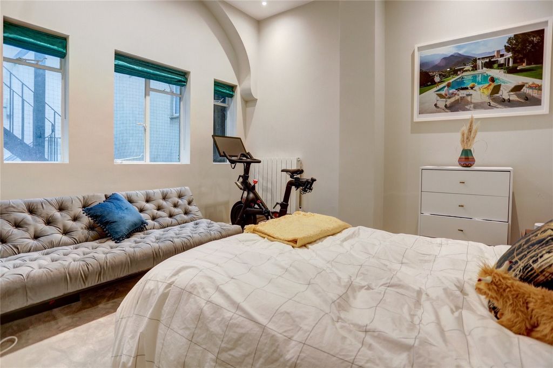
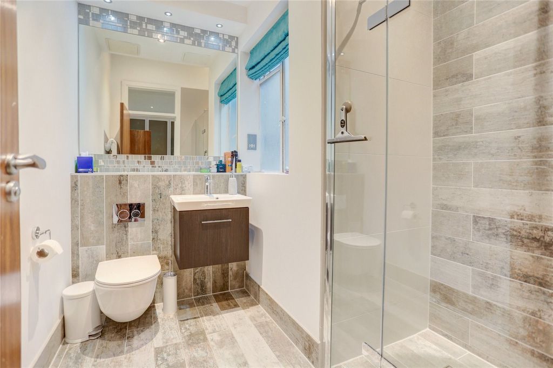
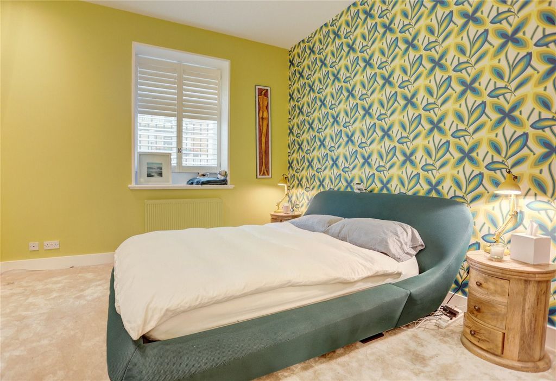
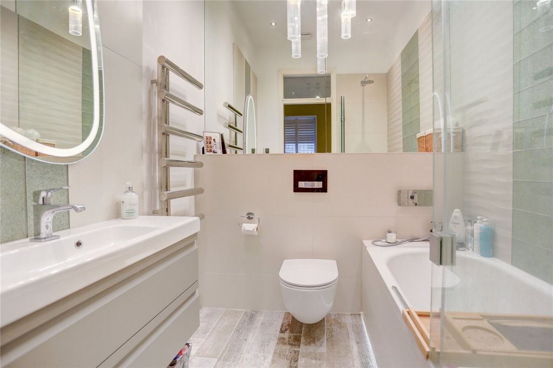
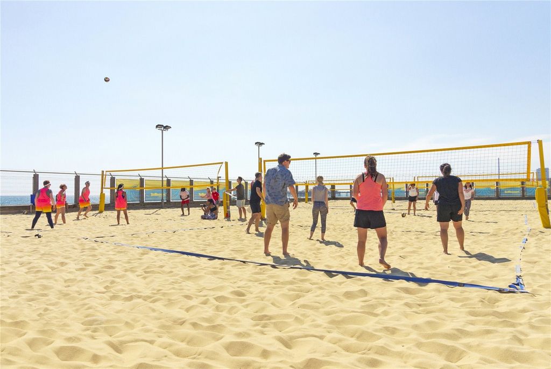
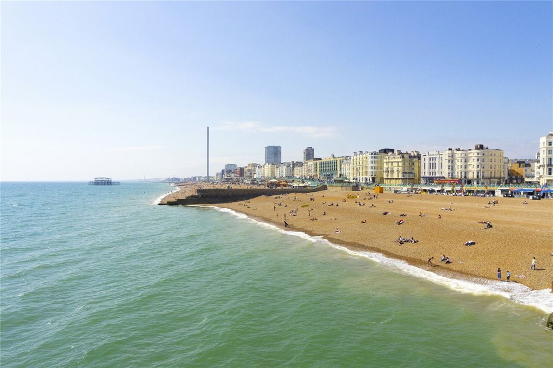
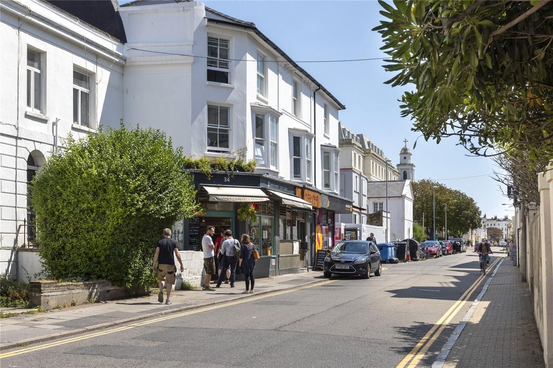
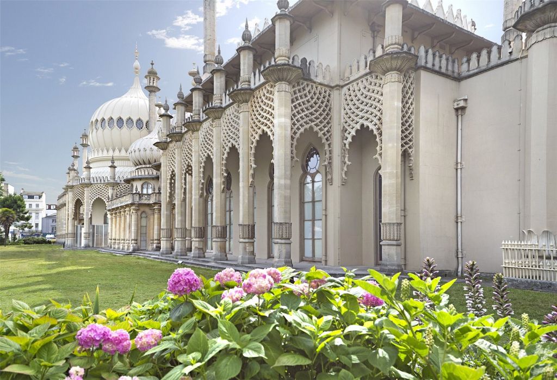
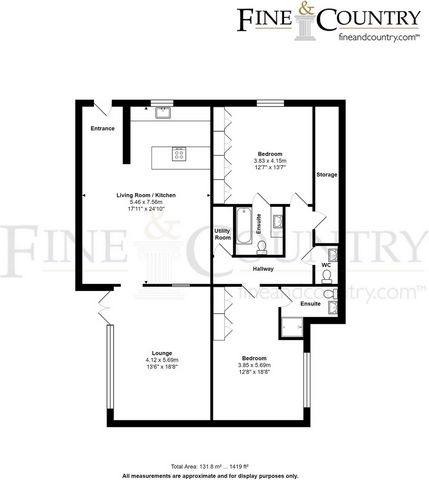
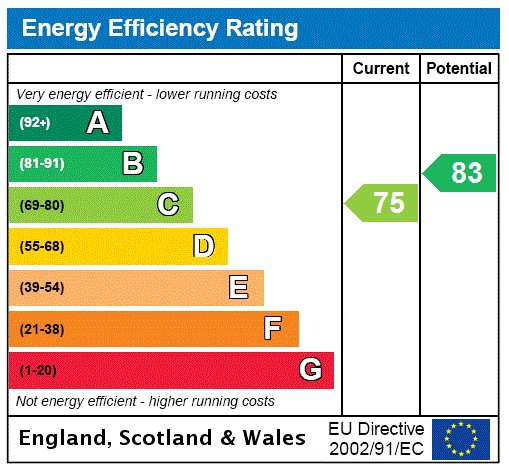
Unexpired term on lease - to be confirmed.
Ground Rent - N/A share of freehold
Service Charge - £3,790
Reserve - £3,156 (to save up for future major works)
This is information has been provided by the seller. Please obtain verification via your legal representative.EPC rating C
Council Tax Band D Meer bekijken Minder bekijken Once home to an exiled foreign King, a prime minister’s wife and even, rumoured, the Prince Regent for a weekend, this impeccable home is utterly steeped in history. A fine example of regency grandeur, tall thin sash windows peek out from iconic stucco clad, bowed bays. The simple neoclassical lines characterized by Corinthian pillars are emboldened by delicately shaped cast iron railings. This extraordinary ground floor apartment is briefly comprised of a generous open plan kitchen and lounge (or kitchen and dining room), a separate second reception room, two-bedroom suites and a sleek central cloakroom. In more detail Having operated as a hotel during the interwar years, the grand proportions of this apartment come as no surprise. On entering the property from a private off-street entrance, an open vestibule invites you into this comfortable residence. On arriving into the delightfully presented open plan lounge and kitchen you are immediately struck by the vast dimensions of this impressive home. Decorated in crisp white, an opulent barrel-vaulted ceiling looms over head juxtaposed by the chestnut tones of an engineered wood floor. Whilst strip and downlighting has been expertly positioned to illuminate this large west facing room. An impressive contemporary designed kitchen is perfectly arranged to the front of the property; featuring sophisticated handleless cabinets in natural stone or off-white colour and topped by marble worksurfaces. The kitchen also benefits from integrated appliances, a breakfast bar and an enviable in-built wine cooler. The remainder of the room affords ample space to house an additional dining and a sitting area; lending itself very well to entertaining. A cased opening leads on to a second reception room, where a wall of south facing casement windows and double doors floods the space with natural light. The room is entirely versatile and could be repurposed to accommodate a large variety of other uses. The bedrooms can be accessed from a central hallway that leads of the open plan kitchen/diner/lounge. Each bedroom suite is a large double room fitted with built-in wardrobes and a private en-suite bath or shower room. A separate cloakroom presented in an equally modern design is conveniently positioned in the hallway.Brighton train station with its convenient mainline links for commuters is just over a mile away, and there are regular bus services into the centre of Brighton and Hove and out to Devil's Dyke. Local schools include Brighton College Pre-Prep & Nursery, Brighton College, St John the Baptist Catholic School, Hamilton Lodge School, The Brighton Steiner School, Queens Park Primary School and Royal Spa Nursery School.TENURE & OUTGOINGSTenure: Leasehold with Share of Freehold
Unexpired term on lease - to be confirmed.
Ground Rent - N/A share of freehold
Service Charge - £3,790
Reserve - £3,156 (to save up for future major works)
This is information has been provided by the seller. Please obtain verification via your legal representative.EPC rating C
Council Tax Band D Einst Heimat eines im Exil lebenden ausländischen Königs, der Frau eines Premierministers und sogar des Prinzregenten für ein Wochenende, ist dieses makellose Haus absolut geschichtsträchtig. Ein schönes Beispiel für Regency-Pracht sind hohe, dünne Schiebefenster, die aus ikonischen, mit Stuck verkleideten, gebogenen Erkern hervorschauen. Die einfachen neoklassizistischen Linien, die von korinthischen Säulen geprägt sind, werden durch zart geformte gusseiserne Geländer unterstrichen. Diese außergewöhnliche Wohnung im Erdgeschoss besteht aus einer großzügigen offenen Küche und einem Wohnzimmer (oder einer Küche und einem Esszimmer), einem separaten zweiten Empfangsraum, Suiten mit zwei Schlafzimmern und einer eleganten zentralen Garderobe. Im Detail Da diese Wohnung in der Zwischenkriegszeit als Hotel betrieben wurde, sind die großen Ausmaße dieser Wohnung keine Überraschung. Beim Betreten des Anwesens durch einen privaten Eingang abseits der Straße lädt Sie ein offener Vorraum in diese komfortable Residenz ein. Bei der Ankunft in der herrlich gestalteten offenen Lounge und Küche sind Sie sofort von den enormen Dimensionen dieses beeindruckenden Hauses beeindruckt. In strahlendem Weiß gehalten, ragt eine opulente Tonnengewölbedecke über den Köpfen empor, die von den Kastanientönen eines Parkettbodens kontrastiert wird. Während Streifen und Downlighting fachmännisch positioniert wurden, um diesen großen, nach Westen ausgerichteten Raum zu beleuchten. Eine beeindruckende, modern gestaltete Küche ist perfekt an der Vorderseite des Anwesens angeordnet; Mit raffinierten grifflosen Schränken in Naturstein oder cremefarbener Farbe und Marmorarbeitsflächen. Die Küche profitiert auch von integrierten Geräten, einer Frühstücksbar und einem beneidenswerten eingebauten Weinkühler. Der Rest des Raumes bietet ausreichend Platz für einen zusätzlichen Ess- und einen Sitzbereich; es eignet sich sehr gut für Unterhaltung. Eine verkleidete Öffnung führt zu einem zweiten Empfangsraum, in dem eine Wand aus nach Süden ausgerichteten Flügelfenstern und Doppeltüren den Raum mit natürlichem Licht durchflutet. Der Raum ist vielseitig und könnte für eine Vielzahl anderer Nutzungen umfunktioniert werden. Die Schlafzimmer sind über einen zentralen Flur zugänglich, der zur offenen Küche/Esszimmer/Lounge führt. Jede Schlafzimmersuite ist ein großes Doppelzimmer mit Einbauschränken und einem eigenen Bad mit Bad oder Dusche. Eine separate Garderobe in ebenso modernem Design befindet sich bequem im Flur.Der Bahnhof Brighton mit seinen bequemen Fernverbindungen für Pendler ist etwas mehr als eine Meile entfernt, und es gibt regelmäßige Busverbindungen ins Zentrum von Brighton and Hove und nach Devil's Dyke. Zu den örtlichen Schulen gehören das Brighton College Pre-Prep & Nursery, das Brighton College, die St. John the Baptist Catholic School, die Hamilton Lodge School, die Brighton Steiner School, die Queens Park Primary School und die Royal Spa Nursery School.TENURE & OUTGOINGSBesitz: Erbpacht mit Anteil am Grundbesitz
Nicht abgelaufene Laufzeit des Mietvertrags - noch zu bestätigen.
Erbbauzins - N/A Anteil am Grundbesitz
Servicegebühr - 3.790 £
Reservieren - 3.156 £ (um für zukünftige größere Arbeiten zu sparen)
Diese Informationen wurden vom Verkäufer zur Verfügung gestellt. Bitte lassen Sie sich über Ihren gesetzlichen Vertreter verifizieren.EPC-Einstufung C
Gemeindesteuer Band D