FOTO'S WORDEN LADEN ...
Huis en eengezinswoning te koop — Greenwich Village
EUR 14.856.956
Huis en eengezinswoning (Te koop)
Referentie:
EDEN-T97479199
/ 97479199
Referentie:
EDEN-T97479199
Land:
US
Stad:
Manhattan
Postcode:
10003
Categorie:
Residentieel
Type vermelding:
Te koop
Type woning:
Huis en eengezinswoning
Omvang woning:
790 m²
Kamers:
15
Slaapkamers:
6
Badkamers:
5
GEMIDDELDE WONINGWAARDEN IN GREENWICH VILLAGE
VASTGOEDPRIJS PER M² IN NABIJ GELEGEN STEDEN
| Stad |
Gem. Prijs per m² woning |
Gem. Prijs per m² appartement |
|---|---|---|
| New York | EUR 8.096 | EUR 12.055 |
| Loughman | EUR 1.934 | - |
| Florida | EUR 5.010 | EUR 8.127 |
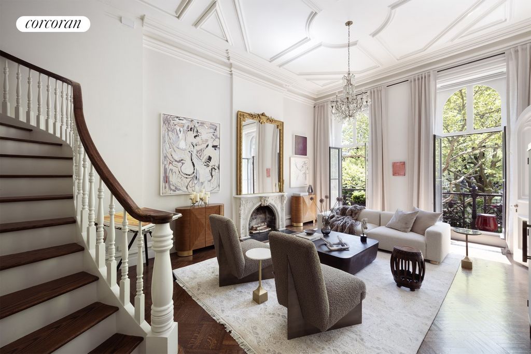
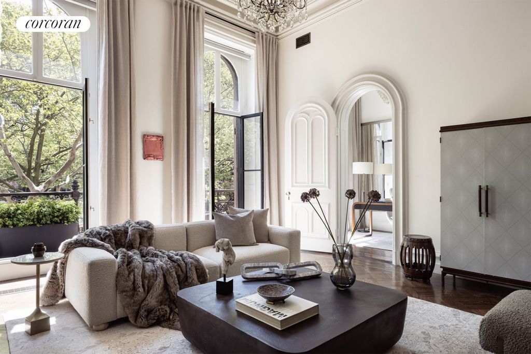
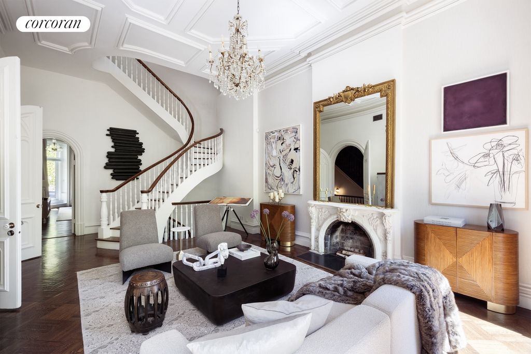
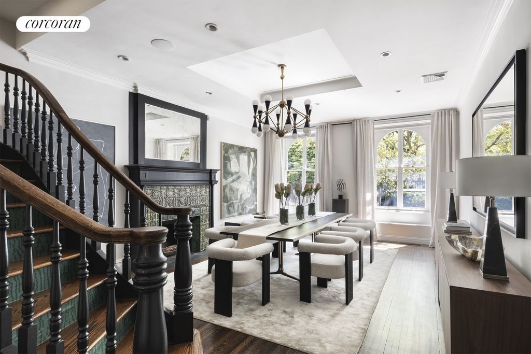
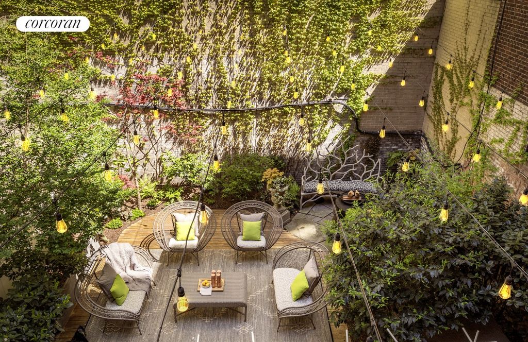
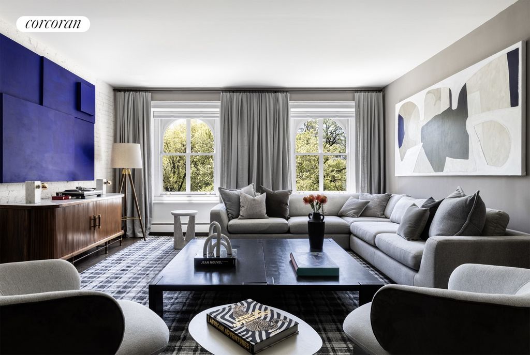
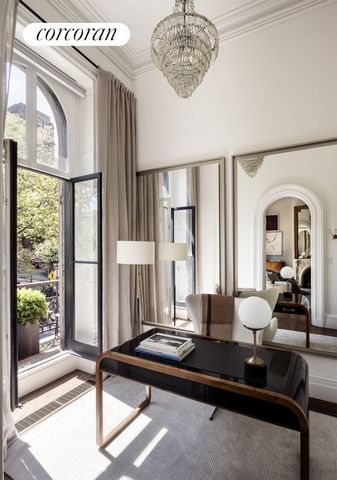
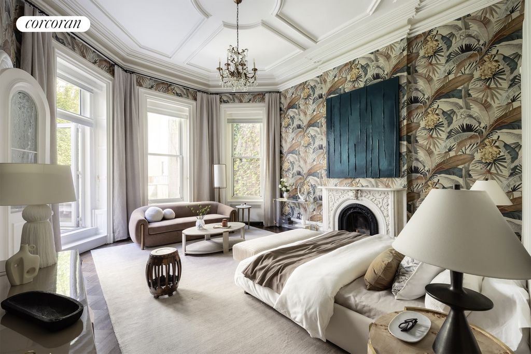
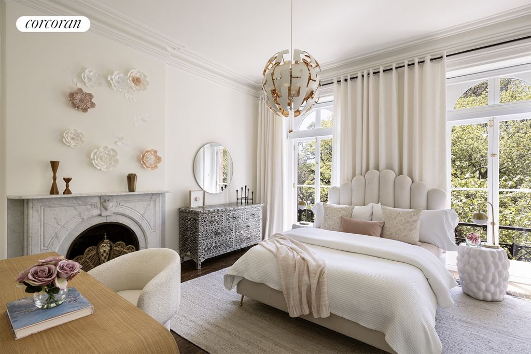
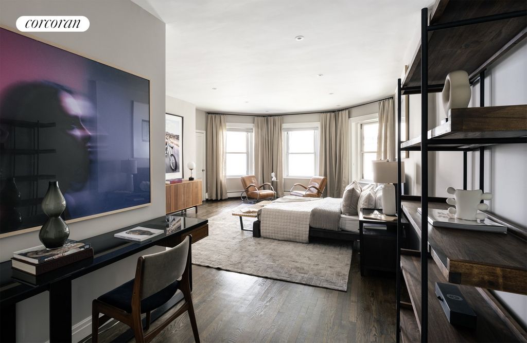
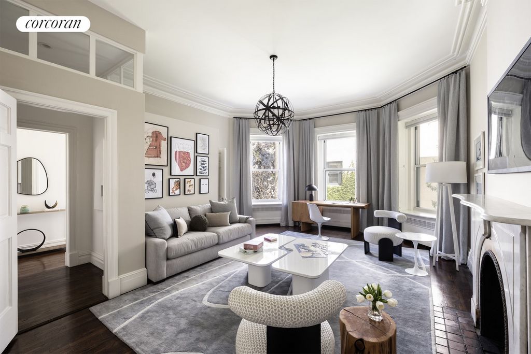
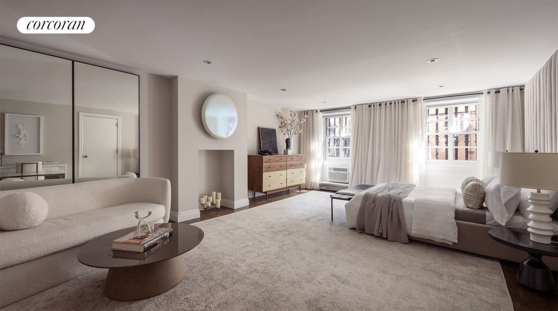
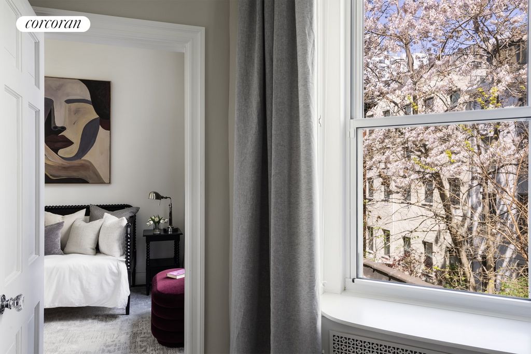
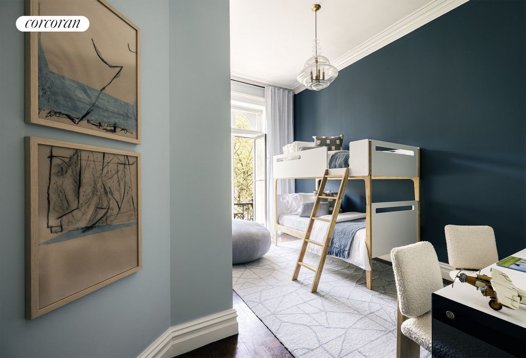
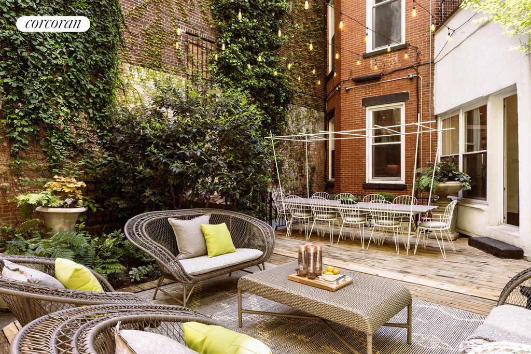
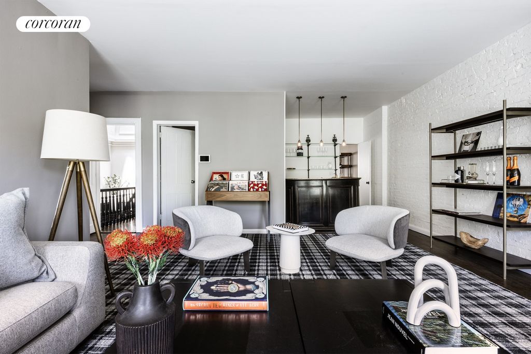
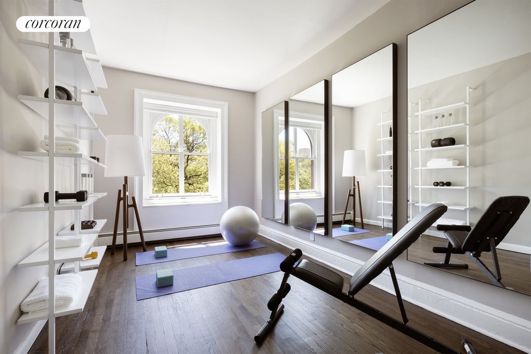
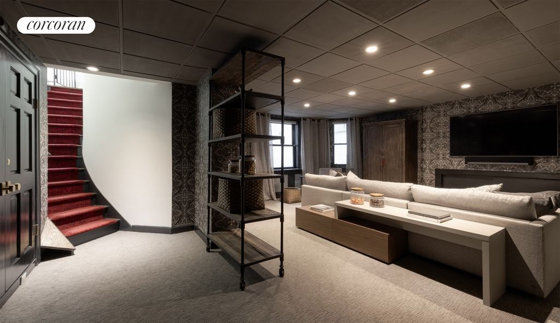
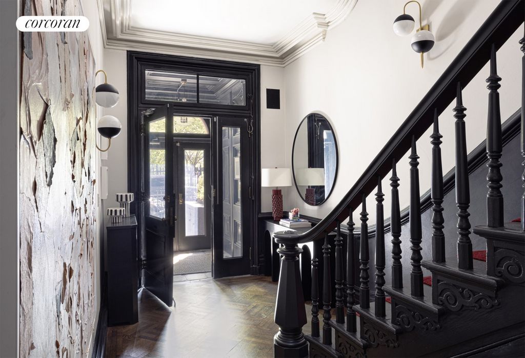
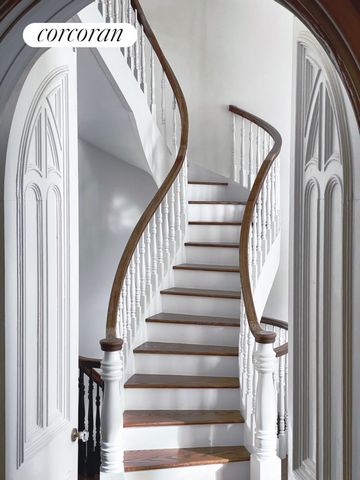
Enter via the gated street entrance to a front garden and elegant entry vestibule, this level has a massive eat-in kitchen with a butler's pantry, powder room, and formal dining room with a beautiful wood-burning fireplace.The Kitchen
The Clive Christian-designed kitchen features top-of-the-line appliances from Viking and Sub-Zero, as well as marble countertops and painted pine cabinetry. From the kitchen, one may access the private backyard garden, which is a dream unto itself. The dimming bistro light set up in the garden and ivy-clad walled garden walls create a private, peaceful refuge where you almost forget you are in New York City.The Parlor
With soaring 16' ceilings and a floating curved staircase, the Parlor level provides a backdrop to entertain suitable even for the Great Jay Gatsby. The full-length, round-arch windows, all of which retain original muntins, and are on a line with the windows of No. 241, face south over the park and let in the most beautiful light all day long. The beautiful foliate patterned cast-iron Juliet balcony extends the width of the house where one can sit and soak in the sun. The rear parlor level is currently dedicated to the primary suite, with a gorgeous en-suite bathroom, walk-in closet, and private terrace.Third Floor
The third floor features three sizable bedrooms, two bathrooms, laundry, as well as a sitting room that could be converted into an additional bedroom.Fourth Floor
The current setup for the 4th floor is a standalone suite with a living room, bar, gym, bedroom, and bathroom. Before the current owners, Clifford Jordan, the renowned jazz tenor saxophonist along with his wife, Sandy Jordan, lived on the fourth-floor studio for decades prior. With its 2.242sf of additional FAR remaining, the next owner can build up an additional level or two and adjacent roof terraces with incredible park and city views. Plans can be provided.English Basement
Accessed by elevator, internal stair, or a private entrance under the stoop, at the English basement, the round-arched door and windows are framed by columns supporting stilted segmental arches. This level features a media room/screening room, additional laundry, access to the garden, as well as an additional bedroom with a separate entrance which can also function as a home office or an accessory suite.In a prime location near Gramercy Park, Friends Seminary School, and some of New York City's best restaurants and shopping, this townhouse sits directly across from Stuyvesant Square Park in the Stuyvesant Square Historic District. Whether you are looking for a home to entertain like Gatsby, or a tranquil and private abode to unwind and relax, No. 243 provides a unique opportunity to acquire a rare and significant piece of New York City real estate. Meer bekijken Minder bekijken BACK ON THE MARKET WITH A FRESH LOOK AND NEW PRICE!Beckoning the bygone era of the Gilded Age in New York, this exceptional 28-foot-wide, elevator townhome sits perfectly positioned with a centerline view over Stuyvesant Square Park. Beautifully renovated in 2019, this stately home with gracious proportions features a three-bay facade, round-arched doors and windows, a lovely foliate patterned cast-iron balcony that runs the width of the edifice, and a paneled cornice. Totaling nearly 8,500sf with additional FAR, the five-story was originally built in the 1850s and currently has 6 bedrooms and 5 baths, and 2 powder rooms. It is the only Anglo-Italianate house in the district that was not originally part of a row of narrow, uniform houses.This elegant townhouse has been featured in numerous design publications including Elle Decor and was one of Elle Decor's top "liked" Instagram posts of 2021. New energy-efficient boiler and HVAC systems in 2019, along with a new roof, roofing membrane, drainage, down piping, and exterior decking are just a few of the many upgrades made by the current owner. The house features extremely high ceilings throughout, hardwood floors, a grand winding staircase, five fireplaces (one wood-burning), arched doorways, skylights, and original moldings. A rare offering that must be seen to truly appreciate. The Garden
Enter via the gated street entrance to a front garden and elegant entry vestibule, this level has a massive eat-in kitchen with a butler's pantry, powder room, and formal dining room with a beautiful wood-burning fireplace.The Kitchen
The Clive Christian-designed kitchen features top-of-the-line appliances from Viking and Sub-Zero, as well as marble countertops and painted pine cabinetry. From the kitchen, one may access the private backyard garden, which is a dream unto itself. The dimming bistro light set up in the garden and ivy-clad walled garden walls create a private, peaceful refuge where you almost forget you are in New York City.The Parlor
With soaring 16' ceilings and a floating curved staircase, the Parlor level provides a backdrop to entertain suitable even for the Great Jay Gatsby. The full-length, round-arch windows, all of which retain original muntins, and are on a line with the windows of No. 241, face south over the park and let in the most beautiful light all day long. The beautiful foliate patterned cast-iron Juliet balcony extends the width of the house where one can sit and soak in the sun. The rear parlor level is currently dedicated to the primary suite, with a gorgeous en-suite bathroom, walk-in closet, and private terrace.Third Floor
The third floor features three sizable bedrooms, two bathrooms, laundry, as well as a sitting room that could be converted into an additional bedroom.Fourth Floor
The current setup for the 4th floor is a standalone suite with a living room, bar, gym, bedroom, and bathroom. Before the current owners, Clifford Jordan, the renowned jazz tenor saxophonist along with his wife, Sandy Jordan, lived on the fourth-floor studio for decades prior. With its 2.242sf of additional FAR remaining, the next owner can build up an additional level or two and adjacent roof terraces with incredible park and city views. Plans can be provided.English Basement
Accessed by elevator, internal stair, or a private entrance under the stoop, at the English basement, the round-arched door and windows are framed by columns supporting stilted segmental arches. This level features a media room/screening room, additional laundry, access to the garden, as well as an additional bedroom with a separate entrance which can also function as a home office or an accessory suite.In a prime location near Gramercy Park, Friends Seminary School, and some of New York City's best restaurants and shopping, this townhouse sits directly across from Stuyvesant Square Park in the Stuyvesant Square Historic District. Whether you are looking for a home to entertain like Gatsby, or a tranquil and private abode to unwind and relax, No. 243 provides a unique opportunity to acquire a rare and significant piece of New York City real estate. DI NUOVO SUL MERCATO CON UN NUOVO LOOK E UN NUOVO PREZZO! Richiamando l'epoca passata della Gilded Age a New York, questa eccezionale residenza a schiera con ascensore larga 28 piedi si trova in una posizione perfetta con una vista centrale su Stuyvesant Square Park. Splendidamente ristrutturata nel 2019, questa casa signorile dalle proporzioni graziose presenta una facciata a tre campate, porte e finestre ad arco a tutto sesto, un grazioso balcone in ghisa a motivi fogliati che corre per tutta la larghezza dell'edificio e un cornicione a pannelli. Con un totale di quasi 8.500 metri quadrati con FAR aggiuntivo, il cinque piani è stato originariamente costruito nel 1850 e attualmente dispone di 6 camere da letto e 5 bagni e 2 bagni di servizio. È l'unica casa anglo-italiana del distretto che in origine non faceva parte di una fila di case strette e uniformi.Questa elegante casa a schiera è stata descritta in numerose pubblicazioni di design, tra cui Elle Decor, ed è stata uno dei post Instagram più "apprezzati" di Elle Decor del 2021. Nuovi sistemi di caldaie e HVAC ad alta efficienza energetica nel 2019, insieme a un nuovo tetto, membrana di copertura, drenaggio, tubazioni di scarico e piano di calpestio esterno sono solo alcuni dei numerosi aggiornamenti apportati dall'attuale proprietario. La casa presenta soffitti estremamente alti in tutto, pavimenti in legno, una grande scala a chiocciola, cinque caminetti (uno a legna), porte ad arco, lucernari e modanature originali. Un'offerta rara che deve essere vista per essere davvero apprezzata. Il Giardino
Entra attraverso l'ingresso della strada recintata a un giardino anteriore e a un elegante vestibolo d'ingresso, questo livello ha un'enorme cucina abitabile con dispensa del maggiordomo, toilette e sala da pranzo formale con un bellissimo camino a legna.La Cucina
La cucina progettata da Clive Christian presenta elettrodomestici top di gamma di Viking e Sub-Zero, oltre a ripiani in marmo e mobili in pino dipinto. Dalla cucina, si può accedere al giardino privato sul retro, che è un sogno a sé stante. La luce soffusa del bistrot allestita nel giardino e le pareti del giardino recintate ricoperte di edera creano un rifugio privato e tranquillo dove quasi ci si dimentica di essere a New York City.Il salotto
Con alti soffitti di 16' e una scala curva fluttuante, il livello Parlor offre uno sfondo per intrattenere adatto anche al grande Jay Gatsby. Le finestre ad arco a tutto sesto a tutta altezza, che conservano tutte i listelli originali, e sono in linea con le finestre del n. 241, si affacciano a sud sul parco e lasciano entrare la luce più bella per tutto il giorno. Il bellissimo balcone di Giulietta in ghisa a motivi fogliati si estende per tutta la larghezza della casa dove ci si può sedere e prendere il sole. Il livello posteriore del salotto è attualmente dedicato alla suite principale, con uno splendido bagno en-suite, cabina armadio e terrazza privata.Terzo Piano
Il terzo piano dispone di tre ampie camere da letto, due bagni, lavanderia e un salotto che potrebbe essere convertito in un'ulteriore camera da letto.Quarto Piano
L'attuale configurazione per il 4 ° piano è una suite indipendente con soggiorno, bar, palestra, camera da letto e bagno. Prima degli attuali proprietari, Clifford Jordan, il rinomato sassofonista tenore jazz insieme a sua moglie, Sandy Jordan, ha vissuto nello studio al quarto piano per decenni. Con i suoi 2.242 metri quadrati di FAR aggiuntivi rimanenti, il prossimo proprietario può costruire un ulteriore livello o due e terrazze sul tetto adiacenti con un'incredibile vista sul parco e sulla città. I piani possono essere forniti.Seminterrato inglese
Accessibile tramite ascensore, scala interna o ingresso privato sotto la scalinata, al piano seminterrato all'inglese, la porta e le finestre ad arco a tutto sesto sono incorniciate da colonne che sorreggono archi a sesto ribassato. Questo livello dispone di una sala multimediale/sala proiezioni, lavanderia aggiuntiva, accesso al giardino, nonché una camera da letto aggiuntiva con ingresso separato che può anche fungere da home office o suite accessoria.In una posizione privilegiata vicino a Gramercy Park, alla Friends Seminary School e ad alcuni dei migliori ristoranti e negozi di New York City, questa casa a schiera si trova proprio di fronte allo Stuyvesant Square Park, nel quartiere storico di Stuyvesant Square. Sia che siate alla ricerca di una casa per intrattenere come Gatsby, o di una dimora tranquilla e privata per distendersi e rilassarsi, No. 243 offre un'opportunità unica per acquisire un pezzo raro e significativo di New York City. ZURÜCK AUF DEM MARKT MIT FRISCHEM LOOK UND NEUEM PREIS! Dieses außergewöhnliche, 28 Fuß breite Stadthaus mit Aufzug erinnert an die vergangene Ära des Gilded Age in New York und befindet sich in perfekter Lage mit Blick auf den Stuyvesant Square Park. Dieses Herrenhaus mit anmutigen Proportionen wurde 2019 wunderschön renoviert und verfügt über eine dreijochige Fassade, Rundbogentüren und -fenster, einen schönen gusseisernen Balkon mit Blattmuster, der sich über die gesamte Breite des Gebäudes erstreckt, und ein getäfeltes Gesims. Das fünfstöckige Gebäude mit einer Gesamtfläche von fast 8.500 Quadratmetern mit zusätzlichem FAR wurde ursprünglich in den 1850er Jahren erbaut und verfügt derzeit über 6 Schlafzimmer und 5 Bäder sowie 2 Gästetoiletten. Es ist das einzige anglo-italienisch angehauchte Haus im Bezirk, das ursprünglich nicht Teil einer Reihe schmaler, einheitlicher Häuser war.Dieses elegante Stadthaus wurde in zahlreichen Designpublikationen vorgestellt, darunter Elle Decor, und war einer der Top-"Liked"-Instagram-Posts von Elle Decor im Jahr 2021. Neue energieeffiziente Heizkessel- und HLK-Systeme im Jahr 2019 sowie ein neues Dach, eine neue Dachbahn, eine neue Entwässerung, Fallrohre und Außenterrassen sind nur einige der vielen Verbesserungen, die der derzeitige Eigentümer vorgenommen hat. Das Haus verfügt über extrem hohe Decken, Parkettböden, eine große Wendeltreppe, fünf Kamine (einer aus Holz), gewölbte Türen, Oberlichter und originale Zierleisten. Ein seltenes Angebot, das man gesehen haben muss, um es wirklich zu würdigen. Der Garten
Betreten Sie diese Ebene über den bewachten Straßeneingang zu einem Vorgarten und einem eleganten Eingangsvorraum, diese Ebene verfügt über eine massive Wohnküche mit Butler-Speisekammer, eine Gästetoilette und ein formelles Esszimmer mit einem schönen Holzkamin.Die Küche
Die von Clive Christian entworfene Küche verfügt über erstklassige Geräte von Viking und Sub-Zero sowie Marmorarbeitsplatten und lackierte Kiefernschränke. Von der Küche aus gelangt man in den privaten Garten im Hinterhof, der ein Traum für sich ist. Das dimmende Bistrolicht im Garten und die mit Efeu bewachsenen ummauerten Gartenmauern schaffen einen privaten, friedlichen Rückzugsort, an dem man fast vergisst, dass man sich in New York City befindet.Der Salon
Mit hohen 16-Fuß-Decken und einer schwebenden, geschwungenen Treppe bietet die Parlor-Ebene eine Kulisse, die selbst für den Great Jay Gatsby geeignet ist. Die durchgehenden, rundbogigen Fenster, die alle originale Sprossen erhalten haben und in einer Linie mit den Fenstern von Nr. 241 stehen, sind nach Süden über den Park gerichtet und lassen den ganzen Tag über das schönste Licht herein. Der schöne gusseiserne Julia-Balkon mit Blattmuster erstreckt sich über die Breite des Hauses, wo man sitzen und die Sonne genießen kann. Die hintere Salonebene ist derzeit der Hauptsuite gewidmet, mit einem wunderschönen eigenen Bad, einem begehbaren Kleiderschrank und einer privaten Terrasse.Dritter Stock
Im dritten Stock befinden sich drei große Schlafzimmer, zwei Badezimmer, eine Waschküche sowie ein Wohnzimmer, das in ein zusätzliches Schlafzimmer umgewandelt werden könnte.Vierter Stock
Die aktuelle Einrichtung für die 4. Etage ist eine eigenständige Suite mit Wohnzimmer, Bar, Fitnessraum, Schlafzimmer und Badezimmer. Vor den jetzigen Besitzern lebte Clifford Jordan, der renommierte Jazz-Tenorsaxophonist, zusammen mit seiner Frau Sandy Jordan jahrzehntelang im Studio im vierten Stock. Mit seinen 2.242 Quadratmetern zusätzlichem FAR kann der nächste Eigentümer ein oder zwei zusätzliche Ebenen und angrenzende Dachterrassen mit unglaublichem Blick auf den Park und die Stadt bauen. Pläne können zur Verfügung gestellt werden.Englisches Untergeschoss
Die Rundbogentür und die Fenster sind über einen Aufzug, eine Innentreppe oder einen privaten Eingang unter der Treppe im englischen Untergeschoss erreichbar und werden von Säulen eingerahmt, die Stelzensegmentbögen tragen. Diese Ebene verfügt über einen Medienraum/Vorführraum, zusätzliche Waschküche, Zugang zum Garten sowie ein zusätzliches Schlafzimmer mit separatem Eingang, das auch als Heimbüro oder Zubehörsuite fungieren kann.In bester Lage in der Nähe des Gramercy Park, der Friends Seminary School und einiger der besten Restaurants und Einkaufsmöglichkeiten von New York City befindet sich dieses Stadthaus direkt gegenüber dem Stuyvesant Square Park im Stuyvesant Square Historic District. Egal, ob Sie ein Zuhause suchen, um wie Gatsby zu unterhalten, oder ein ruhiges und privates Zuhause zum Entspannen und Entspannen, No. 243 bietet eine einzigartige Gelegenheit, ein seltenes und bedeutendes Stück New York City Immobilie zu erwerben.