EUR 783.989
4 slk
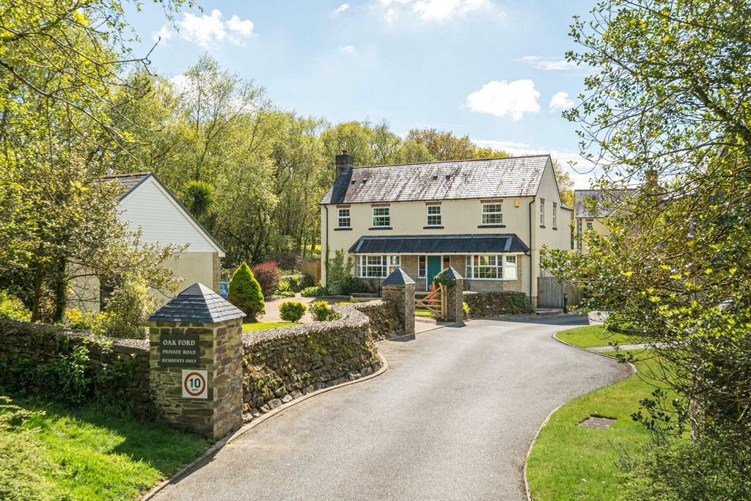





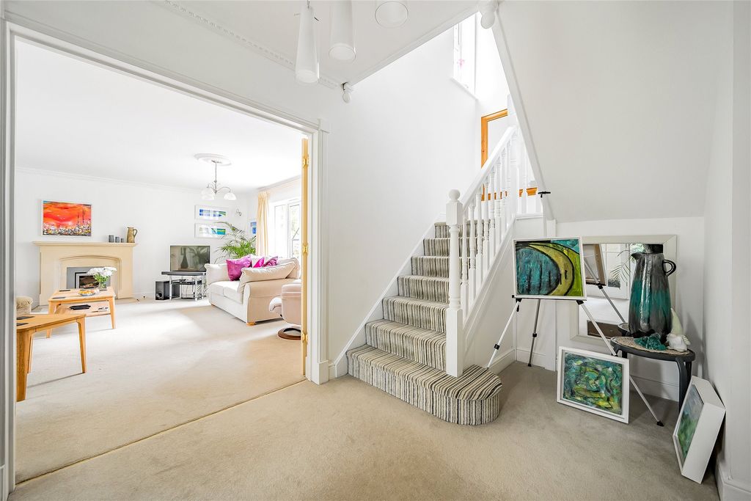
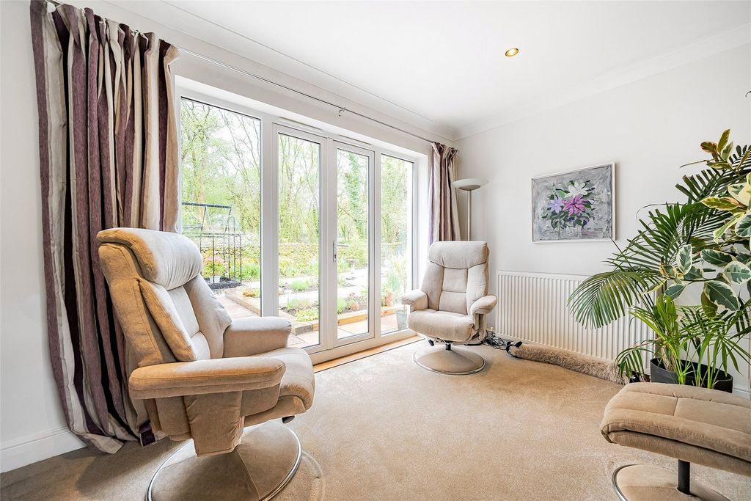
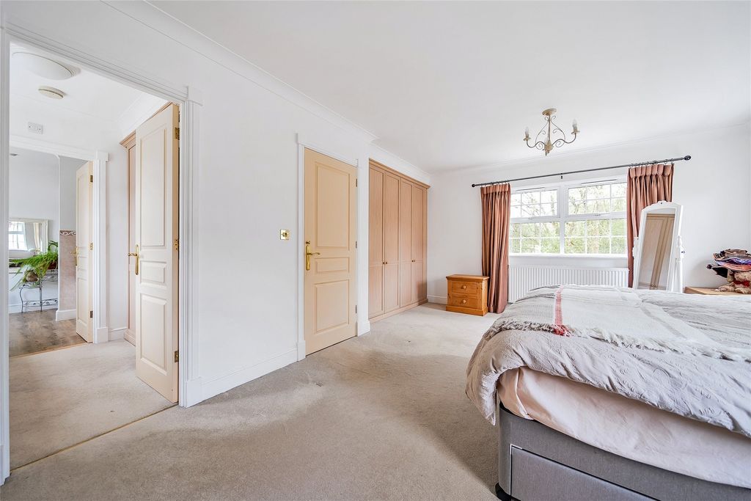
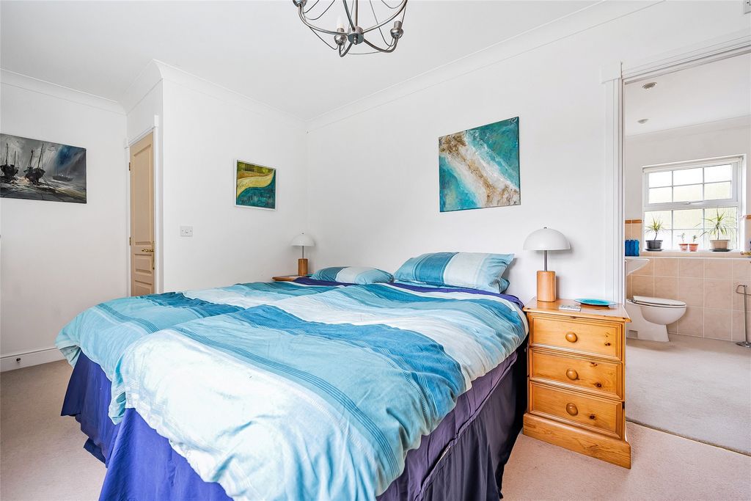

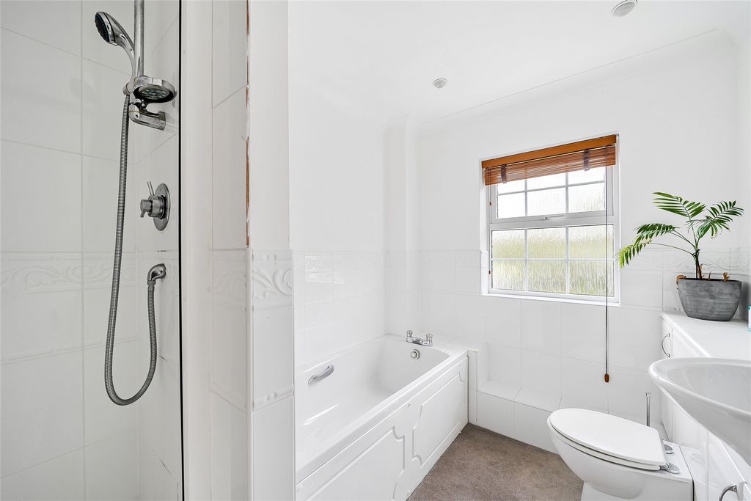
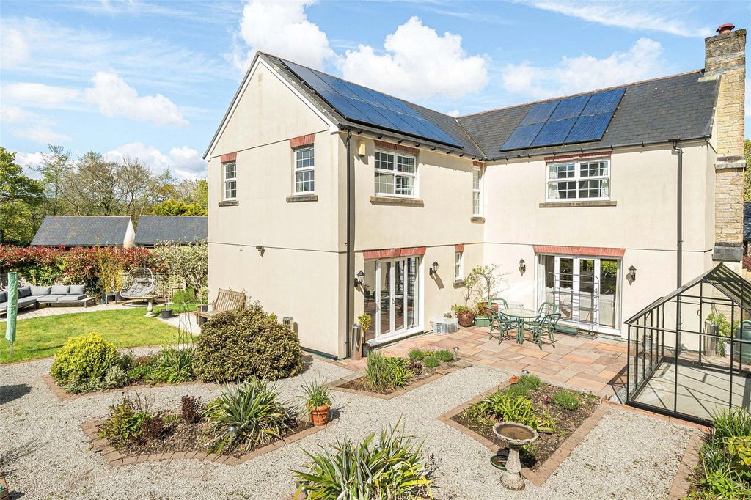
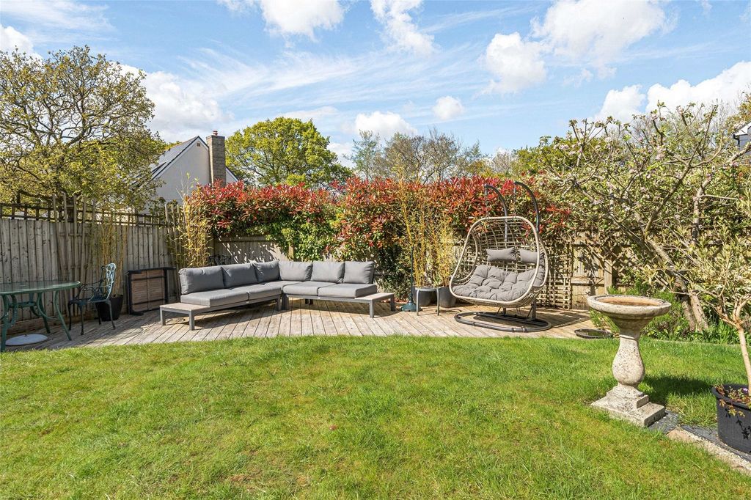

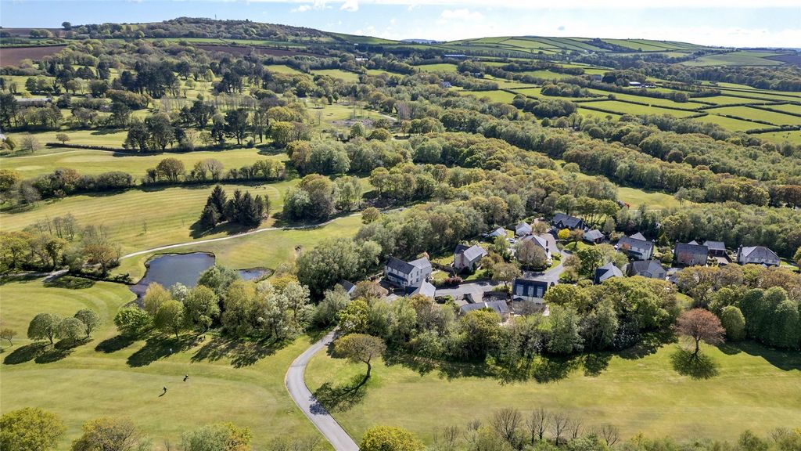
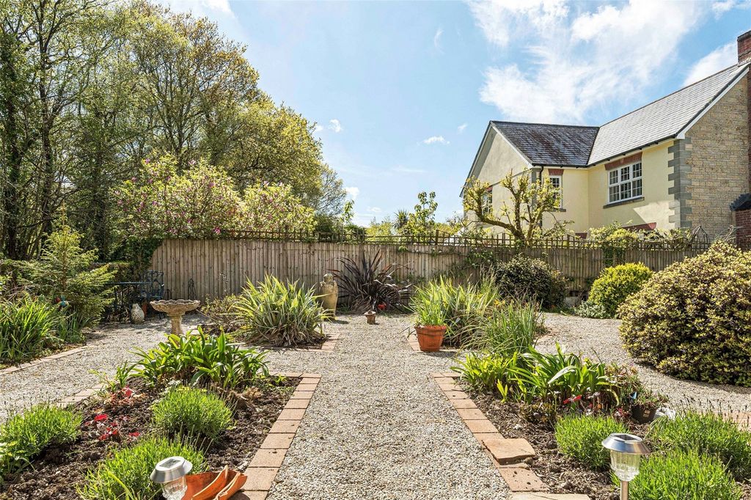


The sociable, light and airy kitchen is spacious with fitted base and eye level cabinets with integrated fridge/freezer, dishwasher plus electric induction range cooker. There is a window above the sink, overlooking the decking. The separate dining area, with French doors to the patio, is currently used as an additional living area/snug. The ground floor also features a utility room with base and eye level units, sink, space for appliances and boiler; there is a cloakroom with WC and wash hand basin plus a large under stairs cupboard for storage. Upstairs the four bedrooms are all generous doubles or larger, and all have fitted wardrobes. On the galleried landing is a deep airing cupboard housing the hot water tank. The family bathroom has a white suite with a bath, separate double shower, WC, wash hand basin and towel rail.
The master bedroom suite is especially spacious, with a dressing room and en-suite; within the bedroom there are three windows overlooking the garden, whilst the dressing area is fitted with a dressing table and cupboards. The en-suite features a bath with separate double shower, WC, bidet and wash hand basin. The main guest bedroom also has an en suite with bath and separate shower, WC, wash hand basin and dressing table. The property has the benefit of double-glazed windows, mains gas fired central heating controlled by Hive and PV solar panels which significantly reduce the outgoings. 1 Oak Ford would suit a wide range of purchasers from families to those seeking a tranquil setting for an executive lifestyle with space for hobbies and accommodation for guests or the wider family. We believe internal viewing is essential to truly appreciate all this delightful property has to offer. Step Outside
The private garden is spacious and mainly level, wrapping around the property, allowing you to enjoy the sun all day. There is a new greenhouse, raised beds with mature plants including two Bramley apple trees and a vegetable patch, one side is bordered by an attractive stone wall. There is a decking area, ideal for sitting out and relaxing. The detached double garage has power and light connected; there is off road parking for up to four vehicles.On entering the Golf Course drive, follow the signs to Oak Ford, passing the Club House on your left. Upon entering the cul-de-sac, 1 Oak Ford will be the first property on the left.Features:
- Garage
- Garden Meer bekijken Minder bekijken Step Inside Upon entering the property through the entrance porch, you are welcomed into the wide, light and airy hallway that gives access to all the principal rooms and introduces a sense of the scale of this lovley home. The spacious dual aspect living room is found to the left where there is a multi-fuel fireplace. A large bay window overlooks the front garden and French doors lead to a large patio at the rear. The dual aspect dining room is a generous size, easily fitting a large dining table, perfect for entertaining; the bay window has far reaching views. Beside the dining room is the office which would suit those occupants working from home broadband speeds of up to 1000MB are available.
The sociable, light and airy kitchen is spacious with fitted base and eye level cabinets with integrated fridge/freezer, dishwasher plus electric induction range cooker. There is a window above the sink, overlooking the decking. The separate dining area, with French doors to the patio, is currently used as an additional living area/snug. The ground floor also features a utility room with base and eye level units, sink, space for appliances and boiler; there is a cloakroom with WC and wash hand basin plus a large under stairs cupboard for storage. Upstairs the four bedrooms are all generous doubles or larger, and all have fitted wardrobes. On the galleried landing is a deep airing cupboard housing the hot water tank. The family bathroom has a white suite with a bath, separate double shower, WC, wash hand basin and towel rail.
The master bedroom suite is especially spacious, with a dressing room and en-suite; within the bedroom there are three windows overlooking the garden, whilst the dressing area is fitted with a dressing table and cupboards. The en-suite features a bath with separate double shower, WC, bidet and wash hand basin. The main guest bedroom also has an en suite with bath and separate shower, WC, wash hand basin and dressing table. The property has the benefit of double-glazed windows, mains gas fired central heating controlled by Hive and PV solar panels which significantly reduce the outgoings. 1 Oak Ford would suit a wide range of purchasers from families to those seeking a tranquil setting for an executive lifestyle with space for hobbies and accommodation for guests or the wider family. We believe internal viewing is essential to truly appreciate all this delightful property has to offer. Step Outside
The private garden is spacious and mainly level, wrapping around the property, allowing you to enjoy the sun all day. There is a new greenhouse, raised beds with mature plants including two Bramley apple trees and a vegetable patch, one side is bordered by an attractive stone wall. There is a decking area, ideal for sitting out and relaxing. The detached double garage has power and light connected; there is off road parking for up to four vehicles.On entering the Golf Course drive, follow the signs to Oak Ford, passing the Club House on your left. Upon entering the cul-de-sac, 1 Oak Ford will be the first property on the left.Features:
- Garage
- Garden Treten Sie ein Beim Betreten des Anwesens durch die Eingangsveranda werden Sie in den breiten, hellen und luftigen Flur begrüßt, der Zugang zu allen Haupträumen bietet und ein Gefühl für die Größe dieses schönen Hauses vermittelt. Auf der linken Seite befindet sich das geräumige, zweiseitige Wohnzimmer, in dem sich ein Mehrstoffkamin befindet. Ein großes Erkerfenster blickt auf den Vorgarten und französische Türen führen zu einer großen Terrasse auf der Rückseite. Das Esszimmer mit zwei Aspekten ist großzügig geschnitten und passt problemlos zu einem großen Esstisch, der sich perfekt für die Unterhaltung eignet. Vom Erker aus hat man einen weitreichenden Blick. Neben dem Esszimmer befindet sich das Büro, das für diejenigen geeignet ist, die von zu Hause aus arbeiten: Breitbandgeschwindigkeiten von bis zu 1000 MB stehen zur Verfügung.
Die gesellige, helle und luftige Küche ist geräumig mit Einbauunter- und Unterschränken auf Augenhöhe mit integriertem Kühlschrank mit Gefrierfach, Geschirrspüler und elektrischem Induktionsherd. Über dem Waschbecken befindet sich ein Fenster mit Blick auf die Terrasse. Der separate Essbereich mit französischen Türen zur Terrasse wird derzeit als zusätzlicher Wohnbereich/Gemütlichkeit genutzt. Im Erdgeschoss befindet sich auch ein Hauswirtschaftsraum mit Unter- und Augenhöhe, ein Waschbecken, Platz für Geräte und einen Boiler; Es gibt eine Garderobe mit WC und Handwaschbecken sowie einen großen Schrank unter der Treppe zur Aufbewahrung. Im Obergeschoss sind die vier Schlafzimmer alle großzügige Doppelzimmer oder größer und verfügen alle über Einbauschränke. Auf dem Treppenabsatz befindet sich ein Tiefluftschrank, in dem sich der Warmwasserspeicher befindet. Das Familienbadezimmer verfügt über eine weiße Suite mit Badewanne, separater Doppeldusche, WC, Waschbecken und Handtuchhalter.
Die Hauptschlafzimmer-Suite ist besonders geräumig und verfügt über ein Ankleidezimmer und ein eigenes Bad. Im Schlafzimmer gibt es drei Fenster mit Blick auf den Garten, während der Ankleidebereich mit einem Schminktisch und Schränken ausgestattet ist. Das eigene Bad verfügt über ein Bad mit separater Doppeldusche, WC, Bidet und Waschbecken. Das Hauptschlafzimmer verfügt außerdem über ein eigenes Bad mit Badewanne und separater Dusche, WC, Waschbecken und Schminktisch. Das Anwesen verfügt über doppelt verglaste Fenster, eine gasbetriebene Zentralheizung, die von Hive gesteuert wird, und PV-Sonnenkollektoren, die die Ausgaben erheblich reduzieren. 1 Oak Ford eignet sich für eine breite Palette von Käufern, von Familien bis hin zu denen, die eine ruhige Umgebung für einen gehobenen Lebensstil mit Platz für Hobbys und Unterkünften für Gäste oder die weitere Familie suchen. Wir glauben, dass eine interne Besichtigung unerlässlich ist, um alles, was dieses entzückende Anwesen zu bieten hat, wirklich zu schätzen. Treten Sie nach draußen
Der private Garten ist geräumig und hauptsächlich eben und umgibt das Grundstück, sodass Sie den ganzen Tag die Sonne genießen können. Es gibt ein neues Gewächshaus, Hochbeete mit alten Pflanzen, darunter zwei Bramley-Apfelbäume und ein Gemüsebeet, eine Seite wird von einer attraktiven Steinmauer begrenzt. Es gibt einen Terrassenbereich, der sich ideal zum Sitzen und Entspannen eignet. Die freistehende Doppelgarage verfügt über Strom und Lichtanschluss; Es gibt Parkplätze abseits der Straße für bis zu vier Fahrzeuge.Wenn Sie auf den Golfplatz einfahren, folgen Sie den Schildern nach Oak Ford und passieren Sie das Clubhaus auf der linken Seite. Beim Einfahren in die Sackgasse ist 1 Oak Ford die erste Immobilie auf der linken Seite.Features:
- Garage
- Garden Wejdź do środka Po wejściu do nieruchomości przez werandę wejściową wita Cię szeroki, jasny i przestronny korytarz, który daje dostęp do wszystkich głównych pomieszczeń i wprowadza poczucie skali tego uroczego domu. Przestronny salon z podwójnym widokiem znajduje się po lewej stronie, gdzie znajduje się kominek na wiele paliw. Duże okno wykuszowe wychodzi na ogród od frontu, a francuskie drzwi prowadzą na duże patio z tyłu. Jadalnia o podwójnym wyglądzie jest obszerny, z łatwością mieści się przy dużym stole jadalnym, idealnym do rozrywki; Z okna wykuszowego roztaczają się dalekosiężne widoki. Obok jadalni znajduje się biuro, które będzie odpowiednie dla osób pracujących w domu, dostępne są łącza szerokopasmowe o prędkości do 1000 MB.
Towarzyska, jasna i przestronna kuchnia jest przestronna z dopasowaną podstawą i szafkami na poziomie oczu ze zintegrowaną lodówką/zamrażarką, zmywarką i elektryczną kuchenką indukcyjną. Nad zlewem znajduje się okno z widokiem na taras. Oddzielna jadalnia, z francuskimi drzwiami na patio, jest obecnie wykorzystywana jako dodatkowa część dzienna/przytulna. Na parterze znajduje się również pomieszczenie gospodarcze z szafkami na poziomie podstawy i oczu, zlewozmywakiem, miejscem na sprzęt AGD i kocioł; Do dyspozycji Gości jest szatnia z WC i umywalką oraz duża szafka pod schodami do przechowywania. Na piętrze znajdują się cztery sypialnie, które są przestronne lub większe, a wszystkie wyposażone są w wbudowane szafy. Na podeście galerii znajduje się głęboka szafa wentylacyjna, w której znajduje się zbiornik ciepłej wody. W rodzinnej łazience znajduje się biały apartament z wanną, oddzielnym podwójnym prysznicem, WC, umywalką i wieszakiem na ręczniki.
Apartament z główną sypialnią jest szczególnie przestronny, z garderobą i łazienką; W sypialni znajdują się trzy okna z widokiem na ogród, a w garderobie znajduje się toaletka i szafki. W łazience znajduje się wanna z oddzielnym podwójnym prysznicem, WC, bidet i umywalka. W głównej sypialni gościnnej znajduje się również łazienka z wanną i oddzielnym prysznicem, WC, umywalką i toaletką. Zaletą nieruchomości są okna z podwójnymi szybami, centralne ogrzewanie opalane gazem sieciowym sterowane przez Hive oraz panele słoneczne PV, które znacznie zmniejszają wydatki. 1 Oak Ford będzie odpowiedni dla szerokiego grona nabywców, od rodzin po osoby poszukujące spokojnego otoczenia dla stylu życia na poziomie wykonawczym z miejscem na hobby i zakwaterowanie dla gości lub szerszej rodziny. Wierzymy, że oglądanie wewnętrzne jest niezbędne, aby naprawdę docenić wszystko, co ma do zaoferowania ta zachwycająca nieruchomość. Wyjdź na zewnątrz
Prywatny ogród jest przestronny i w większości równy, owijając się wokół posesji, pozwalając cieszyć się słońcem przez cały dzień. Jest nowa szklarnia, podniesione grządki z dojrzałymi roślinami, w tym dwiema jabłoniami Bramley i grządką warzywną, z jednej strony otoczona jest atrakcyjnym kamiennym murem. Do dyspozycji Gości jest taras, idealny do siedzenia i relaksu. Wolnostojący garaż dwustanowiskowy ma podłączone zasilanie i światło; Do dyspozycji Gości jest parking terenowy na maksymalnie cztery samochody.Po wjeździe na pole golfowe kieruj się znakami na Oak Ford, mijając Club House po lewej stronie. Po wjechaniu w ślepą uliczkę, 1 Oak Ford będzie pierwszą posesją po lewej stronie.Features:
- Garage
- Garden