EUR 1.840.000
EUR 2.250.000
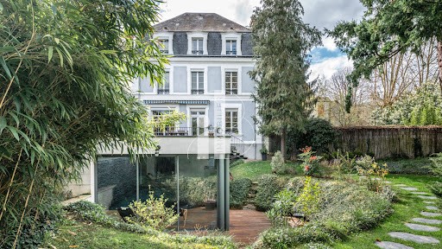
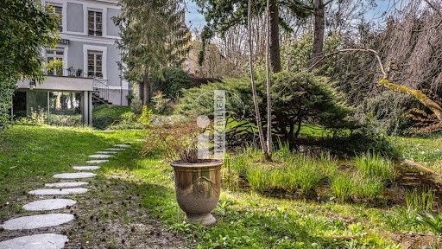
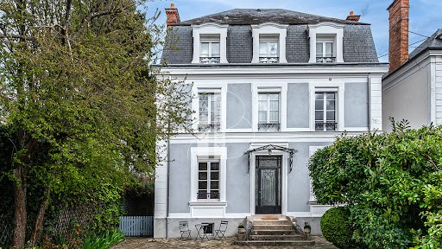
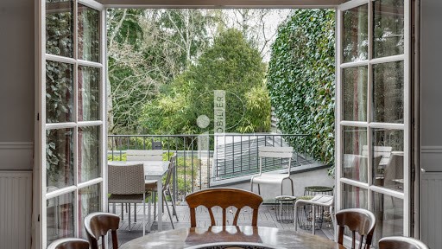
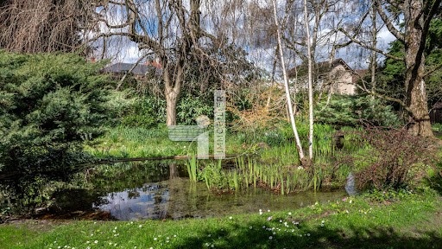
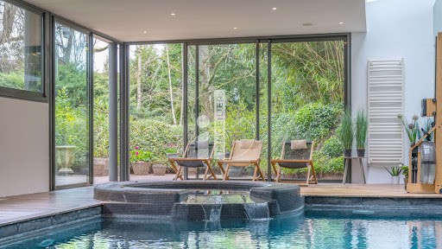
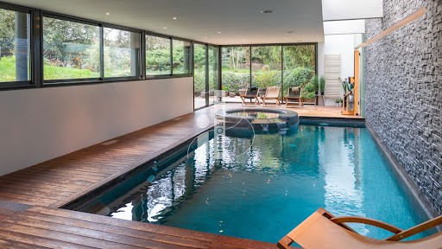
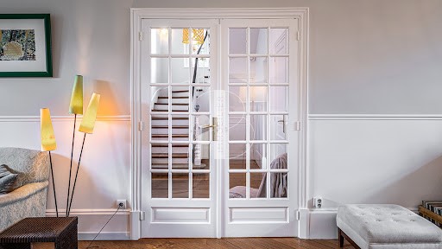
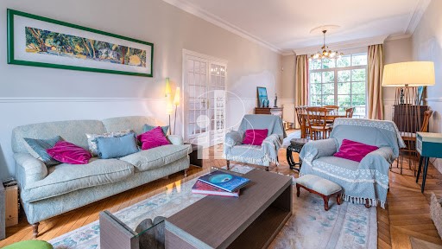
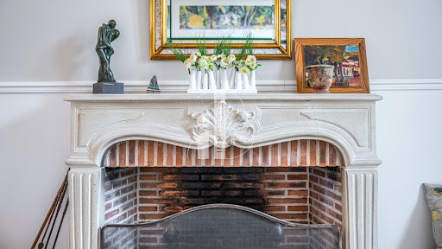
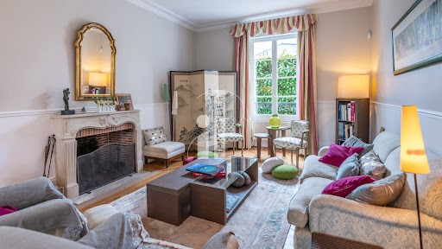
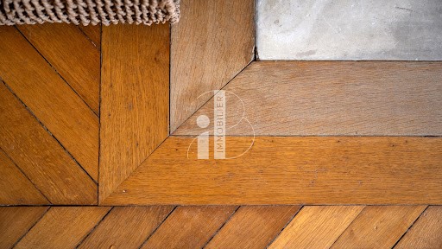
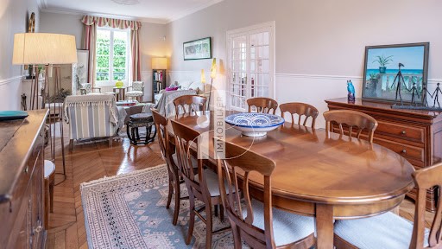
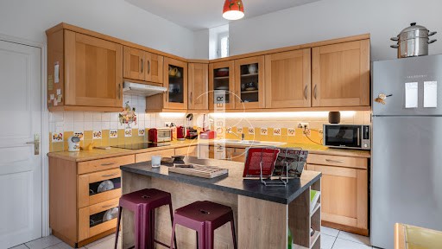
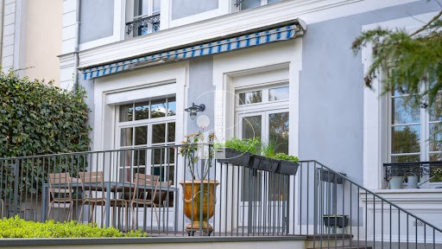
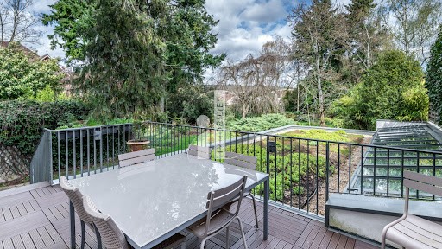
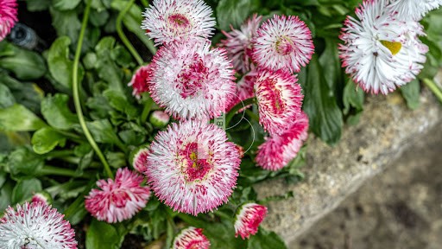
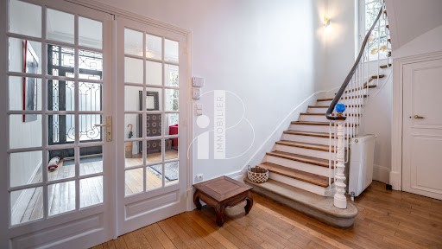
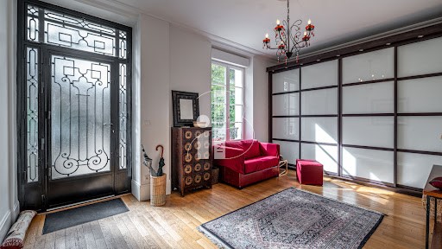
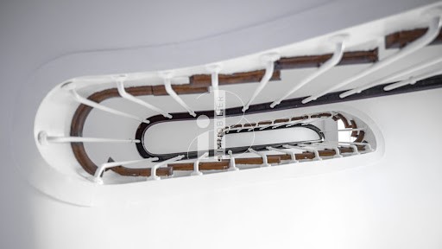
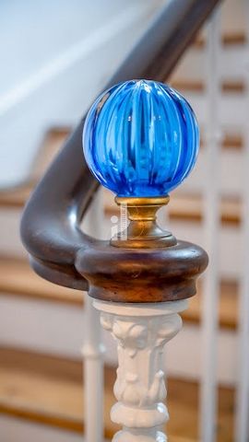
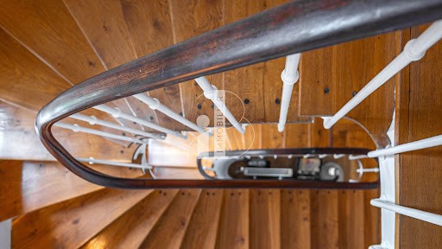
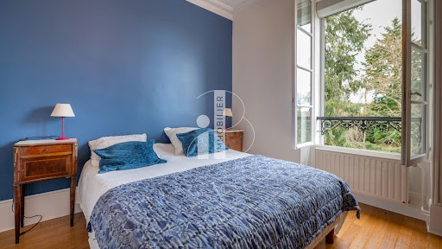
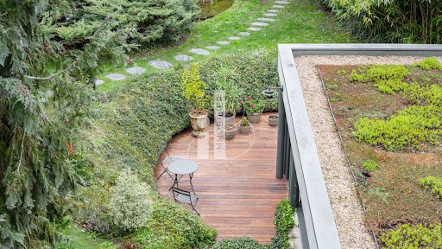
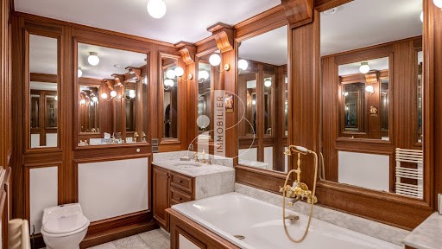
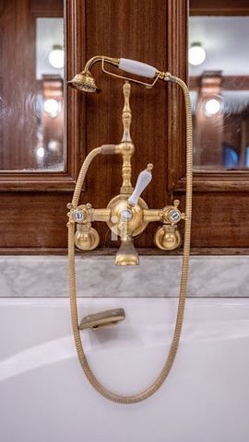
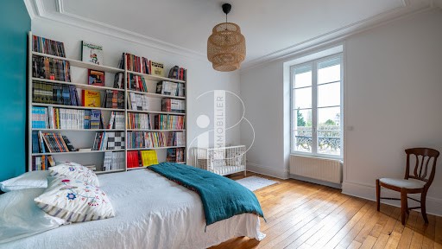
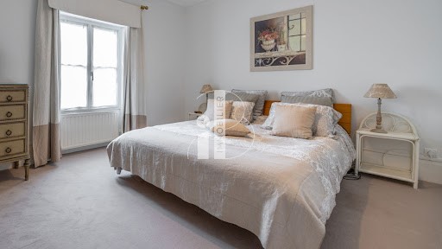
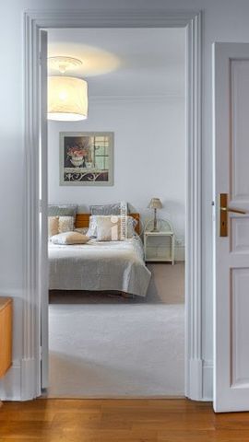
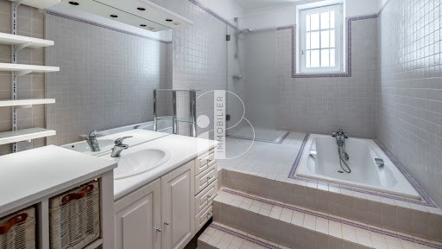
Vous découvrirez en retrait de rue, la facade élégante de cette propriété fin XIXe, une fois la cour pavée franchie, arborée et fleurie agrémentée d'hortensias, d'iris, de laurier Sauge, d'une glycine, d'oranger du mexique de différentes variétés de rosiers.
Elle comprend, une spacieuse entrée au rez-de-chaussée avec vestiaires de 18m2 dessert une seconde entrée avec toilette invités, un SALON SALLE A MANGER avec une cheminée à foyer ouvert traversant de 38m2 , une cuisine dînatoire de 17m2, ces deux pièces s'ouvrent sur la terrasse qui surplombe le jardin.
Parquet chêne point de Hongrie au sol, faïence, moulures et rosaces au plafond, cheminées, lui confèrent un charme indéniable.
Par un bel escalier en chêne, accès aux étages, un palier avec deux bibliothèques dessert au premier étage, quatre belles chambres de 13 à 17m2, une salle de bains avec baignoire encastrée et douche et une salle d'eau avec WC et trois dressings. .
Au second étage, un dégagement faisant également office de bibliothèque dessert deux grands bureaux ou chambres , une salle d'eau avec WC, ainsi que la suite parentale de 42m2 composée d'un salon télé- dressing , une chambre et une salle de bains en boiserie marine avec un WC (Sanibroyeur).
Au sous-sol, une cave à vin, une lingerie, une chaufferie, des toilettes ainsi que le local technique de la piscine.
L'extension de la maison de 90m2 se fond dans le jardin et offre un confort supplémentaire avec cette piscine couverte, espace sport, sauna, jacuzzi avec un vestiaire et une douche à l'italienne.
Possibilité de stationner quatre véhicules sur le devant de la propriété, portail électrique, et un garage sur rue.
À l'arrière de la maison, une TERRASSE, offrant un espace de détente en plein air, tandis qu'un JARDIN PAYSAGER de 1.650 m2 avec une pièce d'eau et des athmosphères différentes, où le liquidambar au feuillage mordoré, un hêtre pleureur, les douglas, les différents bouleaux, le cornouillé et les haies composées de différentes essences d'azalées, de rhododrindrons apportent de belles couleurs et invitent à la détente et au dépaysement.
Au fond du jardin, séparé par des ganivelles en bois, telle une prairie avec un atelier - possibilité de l'aménager en bureau ou l'agrandir selon vos besoins. Il est indépendant par son entrée au fond du jardin.
Notes techniques : huisseries bois, double vitrage, chaudière à condensation pour la piscine, simple chaudière Ideal Standard pour la propriété -. En parfait état général d'entretien -
Cette propriété à deux pas de la forêt, de la gare, des écoles et des commerces offre un dépaysement garanti en plein Fontainebleau. La luminosité des pièces de vie, ses deux étages avec ses 7 chambres dont une belle et spacieuse suite parentale permettent à chacun de s'approprier son espace. Pour les amateurs de nage en toute saison, la piscine avec son Jacuzzi et son sauna, sont un vrai plus avec la vue sur ce jardin exceptionnel ! - COUP DE COEUR IB -
Votre contact Marielle DELLOYE BALOUZAT : ... / ... ... IN FONTAINEBLEAU, this BOURGEOIS PROPERTY with COVERED SWIMMING POOL of 250 m2 Carrez and 392m2 on the ground, late 19th century, benefits from an ideal location close to the FOREST, SCHOOLS, SHOPS and the STATION; You will discover, set back from the street, the elegant facade of this late 19th century property, once you have crossed the paved courtyard, with trees and flowers decorated with hydrangeas, irises, sage laurel, wisteria, Mexican orange trees and different varieties of rose bushes. It includes a spacious entrance on the ground floor with cloakrooms of 18m2 serving a second entrance with guest toilet, a LIVING ROOM DINING ROOM with an open fireplace of 38m2, a dining kitchen of 17m2, these two rooms are open onto the terrace which overlooks the garden. Hungarian oak parquet flooring, earthenware, moldings and rosettes on the ceiling, fireplaces, give it an undeniable charm. Via a beautiful oak staircase, access to the upper floors, a landing with two libraries leads to the first floor, four beautiful bedrooms from 13 to 17m2 , a bathroom with built-in bathtub and shower and a bathroom with WC and three dressing rooms. . On the second floor, a hallway also serving as a library serves two large offices or bedrooms , a bathroom with WC, as well as the 42m2 master suite consisting of a TV lounge - dressing room, a bedroom and a bathroom. marine woodwork with a WC (Sanibroyeur) . In the basement, a wine cellar , a laundry room , a boiler room, toilets and the technical room for the swimming pool. The 90m2 extension of the house blends into the garden and offers additional comfort with this indoor swimming pool , sports area, sauna, jacuzzi with a changing room and a walk-in shower. Possibility of parking four vehicles at the front of the property, electric gate, and a garage on the street. At the back of the house, a TERRACE , offering an outdoor relaxation area, while a LANDSCAPED GARDEN of 1,650 m2 with a water feature and different atmospheres, where the liquidambar with golden foliage, a beech weeping tree, Douglas firs, different birches, dogwood and hedges made up of different species of azaleas and rhododrindrons provide beautiful colors and invite relaxation and a change of scenery. At the bottom of the garden, separated by wooden ledges, like a meadow with a workshop - possibility of converting it into an office or expanding it according to your needs. It is independent through its entrance at the bottom of the garden. Technical notes: wooden frames, double glazing, condensing boiler for the swimming pool, single Ideal Standard boiler for the property -. In perfect general condition - This property a stone's throw from the forest, the train station, schools and shops offers a guaranteed change of scenery in the heart of Fontainebleau. The brightness of the living rooms, its two floors with its 7 bedrooms including a beautiful and spacious master suite allow everyone to make their space their own. For swimming enthusiasts in all seasons, the swimming pool with its Jacuzzi and sauna are a real plus with the view of this exceptional garden! - IB FAVORITE - Your contact Marielle DELLOYE BALOUZAT: ... / ... ...