FOTO'S WORDEN LADEN ...
Huis en eengezinswoning te koop — Carvalhal Redondo
EUR 449.000
Huis en eengezinswoning (Te koop)
Referentie:
EDEN-T97350611
/ 97350611
Referentie:
EDEN-T97350611
Land:
PT
Stad:
Moreira
Categorie:
Residentieel
Type vermelding:
Te koop
Type woning:
Huis en eengezinswoning
Omvang woning:
333 m²
Omvang perceel:
330 m²
Kamers:
5
Slaapkamers:
4
Badkamers:
4
GEMIDDELDE WONINGWAARDEN IN CARVALHAL REDONDO
VASTGOEDPRIJS PER M² IN NABIJ GELEGEN STEDEN
| Stad |
Gem. Prijs per m² woning |
Gem. Prijs per m² appartement |
|---|---|---|
| Viseu | EUR 1.487 | EUR 1.983 |
| Oliveira do Bairro | EUR 1.451 | - |
| Albergaria-a-Velha | EUR 1.408 | EUR 2.232 |
| Coimbra | EUR 1.481 | EUR 2.627 |
| Coimbra | EUR 1.666 | EUR 2.816 |
| Aveiro | EUR 1.787 | EUR 3.180 |
| Oliveira de Azeméis | EUR 1.507 | - |
| Aveiro | EUR 2.116 | EUR 3.658 |
| Castelo Branco | EUR 1.237 | - |
| Ílhavo | EUR 2.065 | EUR 2.666 |
| Gafanha da Nazaré | - | EUR 2.630 |
| Condeixa-a-Nova | - | EUR 1.878 |
| Feira | EUR 1.761 | EUR 1.838 |
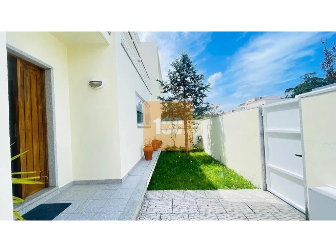
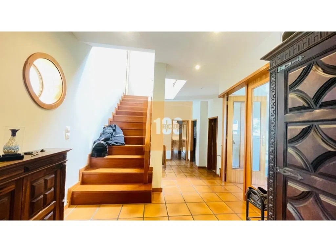
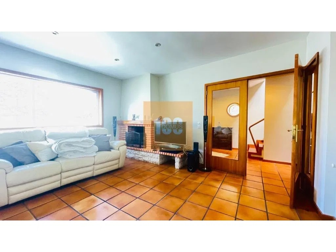
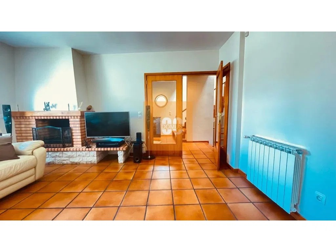
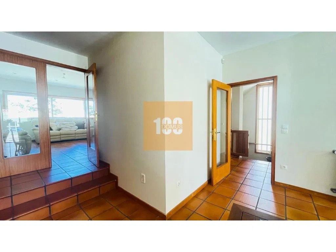
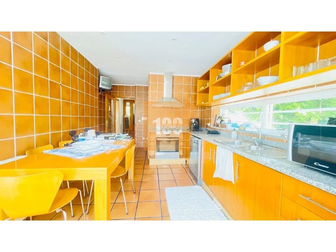
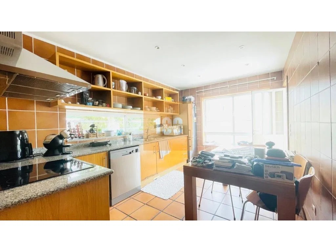
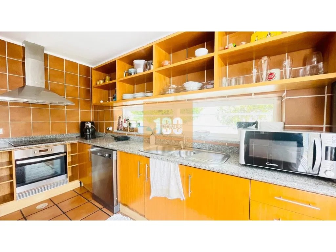
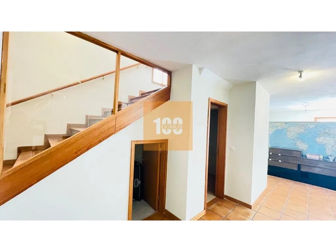
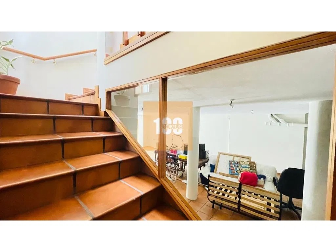
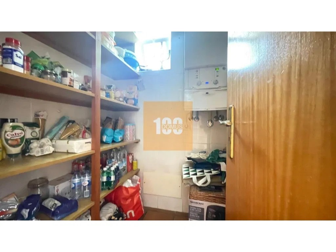
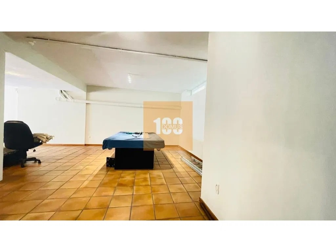
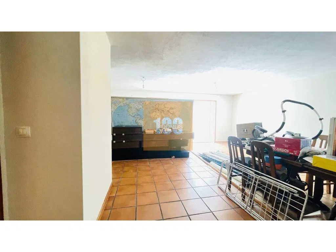
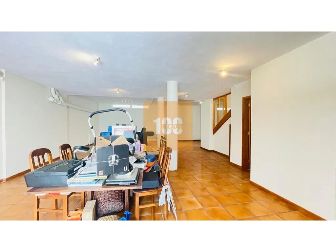

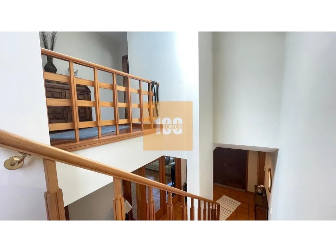
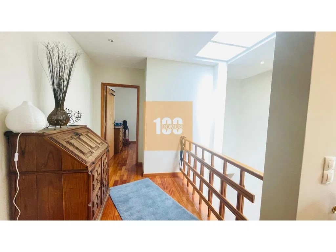
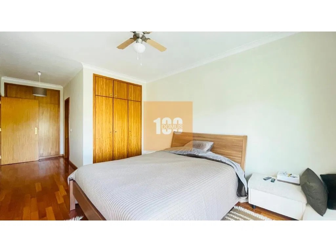
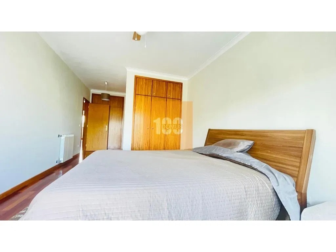
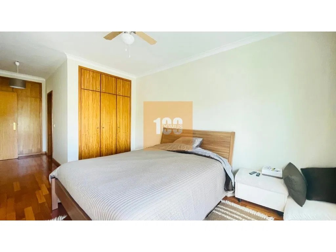
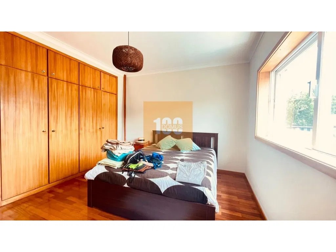
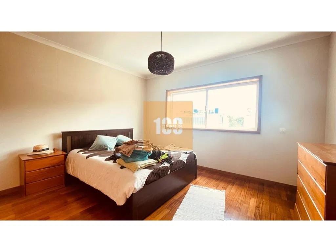
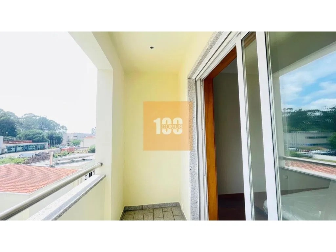
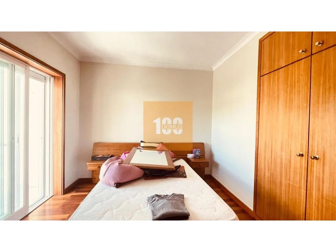
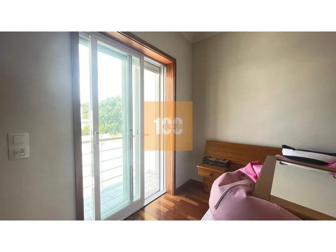
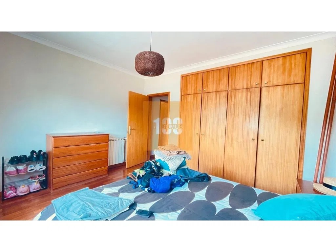
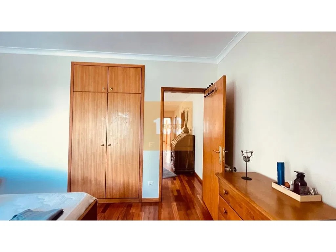
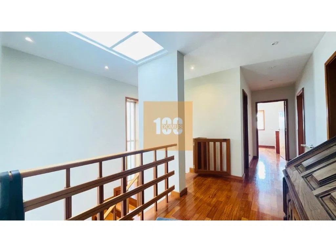
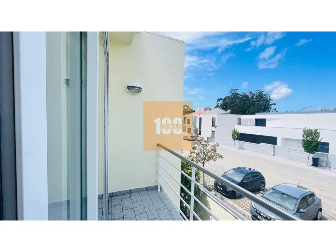
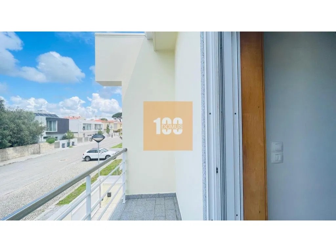
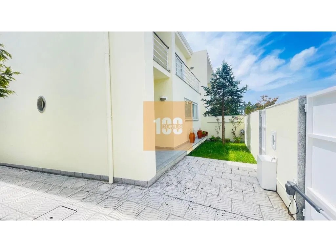
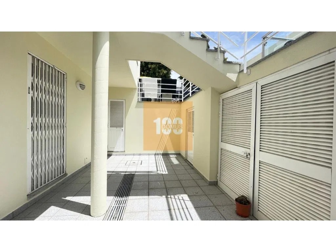
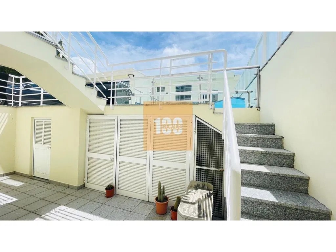
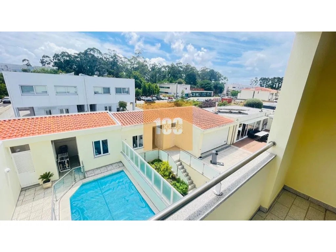
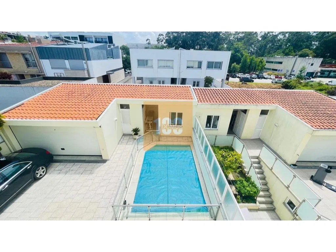
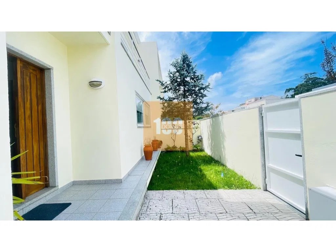
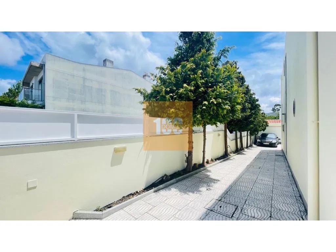
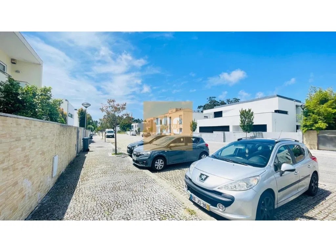
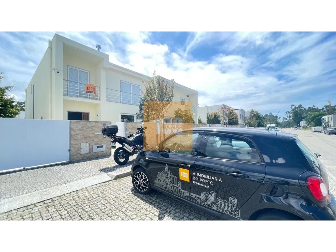
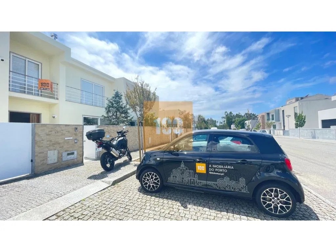
- Ano de construção 2003
- Terreno com 330 m2
- Cerca de 400 m2 de área coberta (100 m2 por cada piso + 100 m2 de garagem, arrumos e lavandaria)
- Piscina a sal e aquecida
- Exposição solar de norte (frente de rua), nascente (lateral) e sul (traseiras)
- Quatro quartos incluindo uma suite (piso superior), três com varanda privada
- Quatro WC - dois completos com banheira, um wc de serviço e 1 wc com chuveiro (piso inferior)
- Muita luminosidade recebida por uma claraboia
- Cozinha mobilada e equipada com forno elétrico, placa, máquina de lavar loiça, bancada inox
- Aspiração central
- Janelas vidro duplo e com caixilharia de alumínio, nas janelas da frente (norte) caixilharia dupla
- Pavimento da cave, r/c e cozinha em grés cor de tijolo
- Pavimento em madeira no piso superior e escadaria
- Tetos falsos em gesso cartonado, com iluminação embutida em focos LED
- Armários embutidos nos quatro quartos em madeira
- Alarme com sensores de movimento e 2 sirenes
- Sistema de vídeo vigilância com gravação (interior e exterior)
- Portões automatizados (rua e garagem)
- Garagem box para 2 carros
- Persianas elétricas
- Jardim frontal e terraços
- Classe energética D
- Valor do IMI: 830€/ano.
- Localização privilegiada, em valorização, com procura crescente e fáceis acessos
Centro de Saúde - 100m
Clínica Veterinária e Transportes Públicos - 450m
Farmácia - 500m
Centro Hípico - 800m
Centro Comercial Mira Maia - 700m
Hipermercados próximos - Continente, Pingo Doce, Lidl, Intermarché, Aldi
Transportes Públicos - 350m (bus) e 1km (metro Pedras Rubras)
Tecmaia - 1,5 kms
Aeroporto - 2,5 kms
ISMAI e Metro do Castelo da Maia - 4,5 kms;
Centro do Porto - 14 kms
Vila do Conde - 14 kms
Para quem procura qualidade de viver onde tudo acontece!
100 Domus, Lda
Rua de Cedofeita, 340 - Porto
AMI 9824
Categoria Energética: D
T4 townhouse, with 3 fronts.
- Year of construction 2003
- Land with 330 m2
- Around 400 m2 of covered area (100 m2 per floor + 100 m2 of garage, storage and laundry)
- Salt and heated swimming pool
- Sun exposure to the north (street front), east (side) and south (rear)
- Four bedrooms including one suite (top floor), three with private balcony
- Four bathrooms - two complete with bathtub, one guest toilet and 1 bathroom with shower (lower floor)
- Lots of light received by a skylight
- Furnished and equipped kitchen with electric oven, hob, dishwasher, stainless steel countertop
- Central vacuum
- Double glazed windows with aluminum frames, on the front windows (north) double frames
- Flooring of the basement, ground floor and kitchen in brick-colored stoneware
- Wooden flooring on the upper floor and staircase
- False ceilings in plasterboard, with built-in LED lighting
- Built-in wooden closets in the four bedrooms
- Alarm with motion sensors and 2 sirens
- Video surveillance system with recording (indoor and outdoor)
- Automated gates (street and garage)
- Box garage for 2 cars
- Electric blinds
- Front garden and terraces
- Energy class D
- IMI value: €830/year.
- Privileged location, in appreciation, with growing demand and easy access
Health Center - 100m
Veterinary Clinic and Public Transport - 450m
Pharmacy - 500m
Equestrian Center - 800m
Mira Maia Shopping Center - 700m
Nearby hypermarkets - Continente, Pingo Doce, Lidl, Intermarché, Aldi
Public Transport - 350m (bus) and 1km (Pedras Rubras metro)
Tecmaia - 1.5 km
Airport - 2.5 kms
ISMAI and Castelo da Maia Metro - 4.5 km;
Center of Porto - 14 kms
Vila do Conde - 14 km
Energy Rating: D Meer bekijken Minder bekijken Moradia T4, em banda, de 3 frentes.
- Ano de construção 2003
- Terreno com 330 m2
- Cerca de 400 m2 de área coberta (100 m2 por cada piso + 100 m2 de garagem, arrumos e lavandaria)
- Piscina a sal e aquecida
- Exposição solar de norte (frente de rua), nascente (lateral) e sul (traseiras)
- Quatro quartos incluindo uma suite (piso superior), três com varanda privada
- Quatro WC - dois completos com banheira, um wc de serviço e 1 wc com chuveiro (piso inferior)
- Muita luminosidade recebida por uma claraboia
- Cozinha mobilada e equipada com forno elétrico, placa, máquina de lavar loiça, bancada inox
- Aspiração central
- Janelas vidro duplo e com caixilharia de alumínio, nas janelas da frente (norte) caixilharia dupla
- Pavimento da cave, r/c e cozinha em grés cor de tijolo
- Pavimento em madeira no piso superior e escadaria
- Tetos falsos em gesso cartonado, com iluminação embutida em focos LED
- Armários embutidos nos quatro quartos em madeira
- Alarme com sensores de movimento e 2 sirenes
- Sistema de vídeo vigilância com gravação (interior e exterior)
- Portões automatizados (rua e garagem)
- Garagem box para 2 carros
- Persianas elétricas
- Jardim frontal e terraços
- Classe energética D
- Valor do IMI: 830€/ano.
- Localização privilegiada, em valorização, com procura crescente e fáceis acessos
Centro de Saúde - 100m
Clínica Veterinária e Transportes Públicos - 450m
Farmácia - 500m
Centro Hípico - 800m
Centro Comercial Mira Maia - 700m
Hipermercados próximos - Continente, Pingo Doce, Lidl, Intermarché, Aldi
Transportes Públicos - 350m (bus) e 1km (metro Pedras Rubras)
Tecmaia - 1,5 kms
Aeroporto - 2,5 kms
ISMAI e Metro do Castelo da Maia - 4,5 kms;
Centro do Porto - 14 kms
Vila do Conde - 14 kms
Para quem procura qualidade de viver onde tudo acontece!
100 Domus, Lda
Rua de Cedofeita, 340 - Porto
AMI 9824
Categoria Energética: D
T4 townhouse, with 3 fronts.
- Year of construction 2003
- Land with 330 m2
- Around 400 m2 of covered area (100 m2 per floor + 100 m2 of garage, storage and laundry)
- Salt and heated swimming pool
- Sun exposure to the north (street front), east (side) and south (rear)
- Four bedrooms including one suite (top floor), three with private balcony
- Four bathrooms - two complete with bathtub, one guest toilet and 1 bathroom with shower (lower floor)
- Lots of light received by a skylight
- Furnished and equipped kitchen with electric oven, hob, dishwasher, stainless steel countertop
- Central vacuum
- Double glazed windows with aluminum frames, on the front windows (north) double frames
- Flooring of the basement, ground floor and kitchen in brick-colored stoneware
- Wooden flooring on the upper floor and staircase
- False ceilings in plasterboard, with built-in LED lighting
- Built-in wooden closets in the four bedrooms
- Alarm with motion sensors and 2 sirens
- Video surveillance system with recording (indoor and outdoor)
- Automated gates (street and garage)
- Box garage for 2 cars
- Electric blinds
- Front garden and terraces
- Energy class D
- IMI value: €830/year.
- Privileged location, in appreciation, with growing demand and easy access
Health Center - 100m
Veterinary Clinic and Public Transport - 450m
Pharmacy - 500m
Equestrian Center - 800m
Mira Maia Shopping Center - 700m
Nearby hypermarkets - Continente, Pingo Doce, Lidl, Intermarché, Aldi
Public Transport - 350m (bus) and 1km (Pedras Rubras metro)
Tecmaia - 1.5 km
Airport - 2.5 kms
ISMAI and Castelo da Maia Metro - 4.5 km;
Center of Porto - 14 kms
Vila do Conde - 14 km
Energy Rating: D