EUR 1.290.000
EUR 1.295.000
EUR 1.400.000
EUR 1.590.000
EUR 1.590.000
EUR 1.480.000
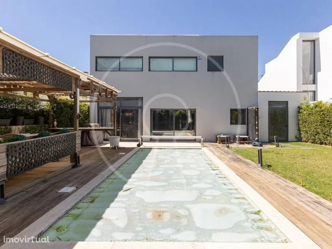
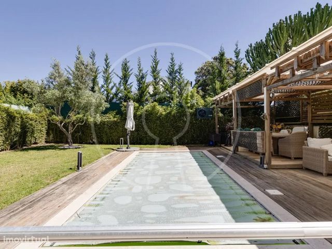
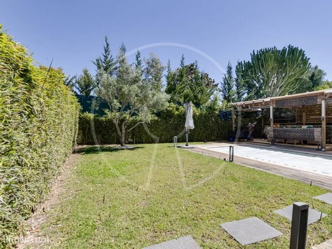
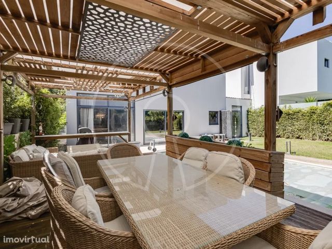
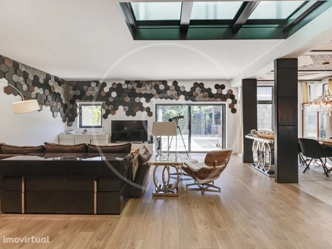
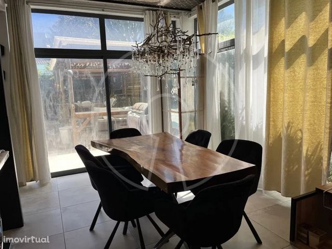
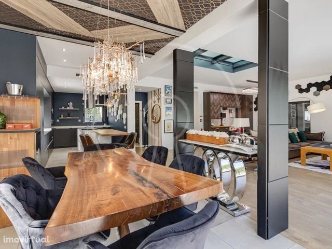
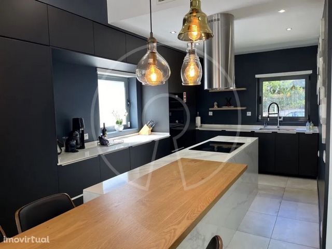
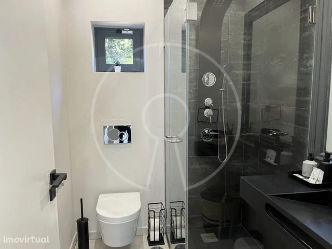
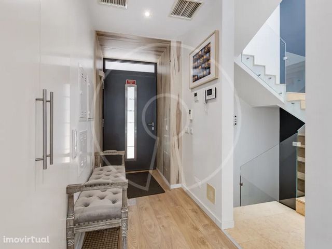
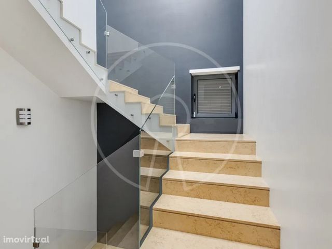
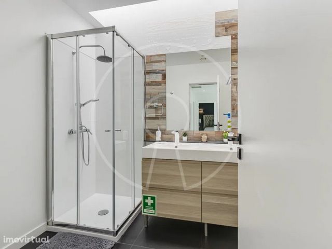
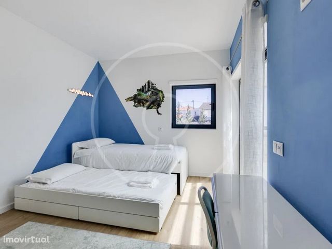
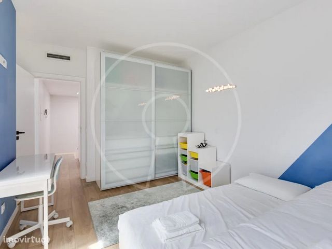
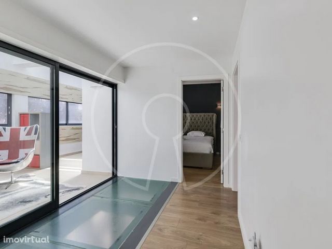
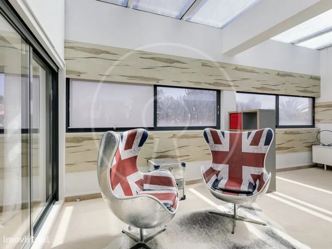
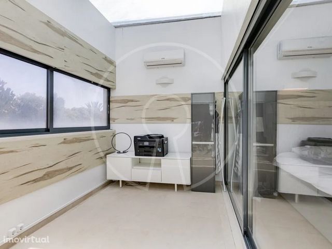
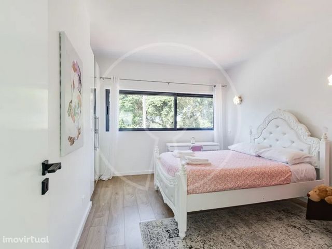
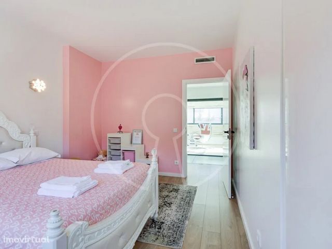
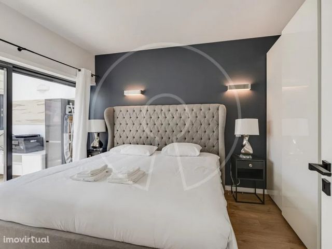
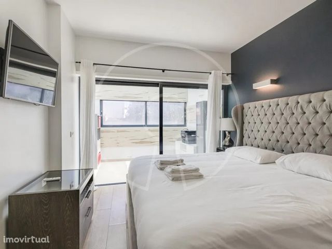
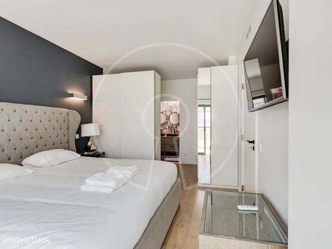
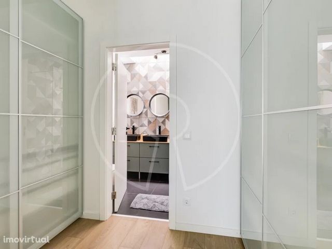
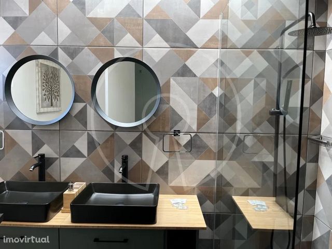
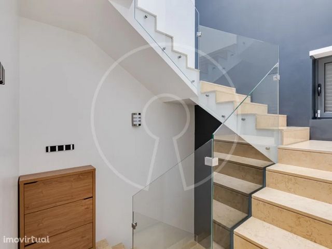
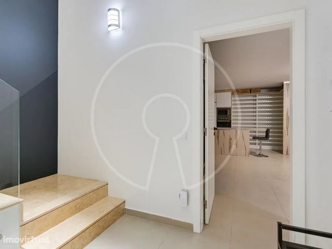
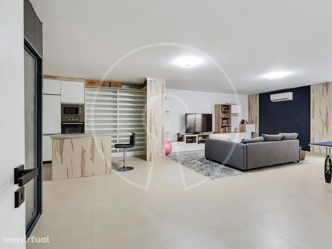
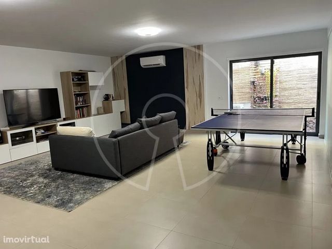
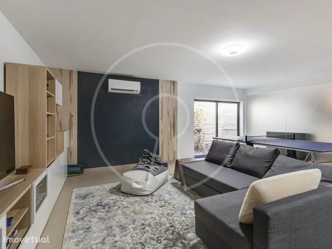
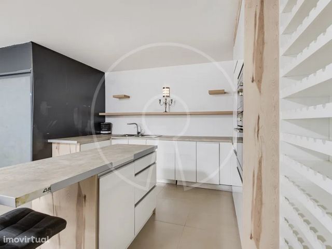
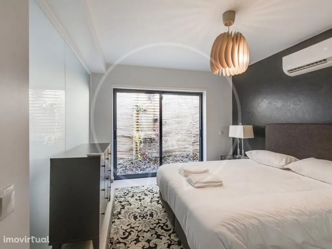
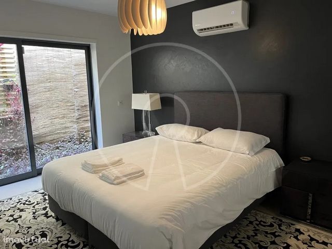
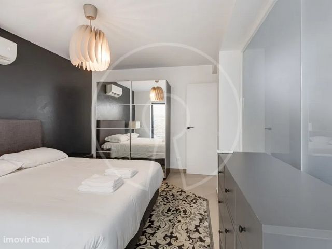
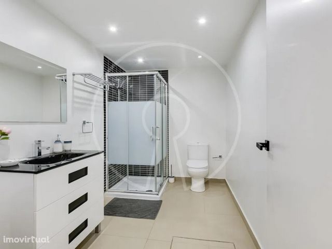
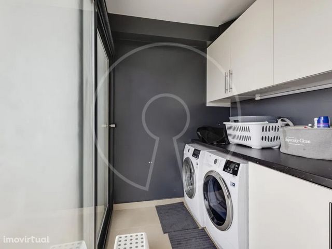
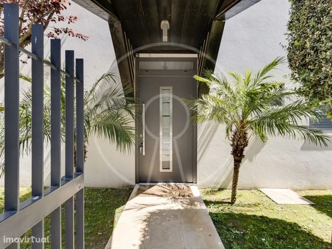
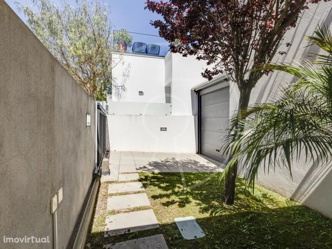
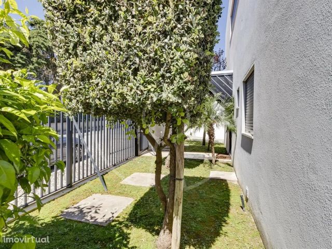
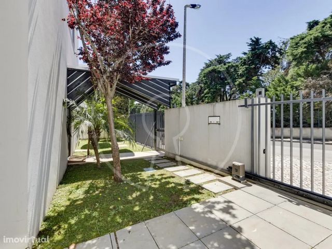
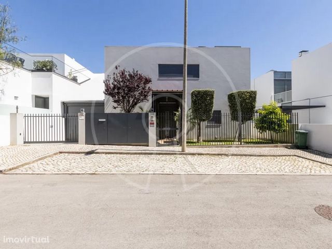
Esta maravilhosa moradia com 4 quartos e garagem localiza-se no prestigiado bairro da Aldeia de Juzo.
No piso térreo, ao entrar na moradia encontramos a área social com muita luz e em open space, com cozinha equipada, zona de refeições e sala de estar com ligação direta à zona da piscina e agradável jardim. Neste piso existe um lavabo. No exterior temos uma área com pérgola e um deck em madeira criando uma agradável zona de estar e de refeições ao lado do berbecue. Também neste piso encontramos uma garagem em box fechada.
Descendo ao piso inferior temos igualmente em open space uma cozinha equipada, lavandaria, uma grande sala de estar, um quarto com luz natural e uma casa de banho.
Subindo ao piso superior encontramos a área mais privada dos quartos, que compreende 3 quartos.
Dois quartos partilham uma casa de banho com luz natural. A master suite tem um closet que se atravessa para aceder à casa de banho. Ainda neste piso temos uma zona de estar e outra com flexibilidade para ser um escritório.
É um imóvel muito bem localizado pensado para a vida em família e para a socialização.
Categoria Energética: A
Modern architecture house with 277 sqm of gross area and distributed over 3 floors on a plot of 369 sqm.
This wonderful villa with 4 bedrooms and garage is located in the prestigious neighborhood of Aldeia de Juzo.
On the ground floor, upon entering the house we find the social area with lots of light and open space, with an equipped kitchen, dining area and living room with direct access to the pool area and pleasant garden. On this floor there is a toilet. Outside we have an area with a pergola and a wooden deck creating a pleasant seating and dining area next to the barbeque. Also on this floor we find a closed box garage.
Going down to the lower floor we also have an open space with an equipped kitchen, laundry room, a large living room, a bedroom with natural light and a bathroom.
Going up to the top floor we find the most private area of the rooms, which comprises 3 bedrooms.
Two bedrooms share a bathroom with natural light. The Master suite has a closet that can be crossed to access the bathroom. Also on this floor we have a living area and another with the flexibility to be an office.
It is a very well located property designed for family life and socialization.
Energy Rating: A Meer bekijken Minder bekijken Moradia de linhas modernas com 277 m2 de área bruta e distribuída por 3 pisos num lote com 369 m2.
Esta maravilhosa moradia com 4 quartos e garagem localiza-se no prestigiado bairro da Aldeia de Juzo.
No piso térreo, ao entrar na moradia encontramos a área social com muita luz e em open space, com cozinha equipada, zona de refeições e sala de estar com ligação direta à zona da piscina e agradável jardim. Neste piso existe um lavabo. No exterior temos uma área com pérgola e um deck em madeira criando uma agradável zona de estar e de refeições ao lado do berbecue. Também neste piso encontramos uma garagem em box fechada.
Descendo ao piso inferior temos igualmente em open space uma cozinha equipada, lavandaria, uma grande sala de estar, um quarto com luz natural e uma casa de banho.
Subindo ao piso superior encontramos a área mais privada dos quartos, que compreende 3 quartos.
Dois quartos partilham uma casa de banho com luz natural. A master suite tem um closet que se atravessa para aceder à casa de banho. Ainda neste piso temos uma zona de estar e outra com flexibilidade para ser um escritório.
É um imóvel muito bem localizado pensado para a vida em família e para a socialização.
Categoria Energética: A
Modern architecture house with 277 sqm of gross area and distributed over 3 floors on a plot of 369 sqm.
This wonderful villa with 4 bedrooms and garage is located in the prestigious neighborhood of Aldeia de Juzo.
On the ground floor, upon entering the house we find the social area with lots of light and open space, with an equipped kitchen, dining area and living room with direct access to the pool area and pleasant garden. On this floor there is a toilet. Outside we have an area with a pergola and a wooden deck creating a pleasant seating and dining area next to the barbeque. Also on this floor we find a closed box garage.
Going down to the lower floor we also have an open space with an equipped kitchen, laundry room, a large living room, a bedroom with natural light and a bathroom.
Going up to the top floor we find the most private area of the rooms, which comprises 3 bedrooms.
Two bedrooms share a bathroom with natural light. The Master suite has a closet that can be crossed to access the bathroom. Also on this floor we have a living area and another with the flexibility to be an office.
It is a very well located property designed for family life and socialization.
Energy Rating: A