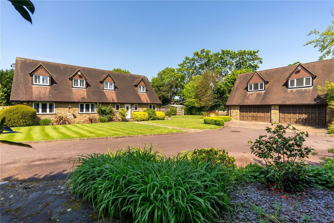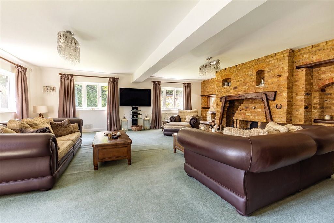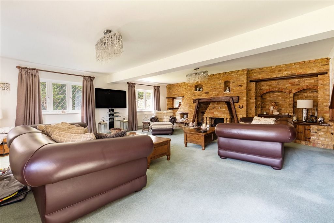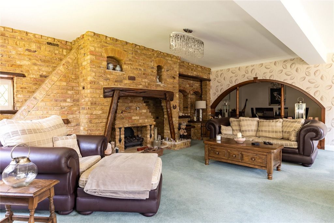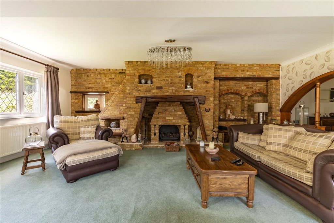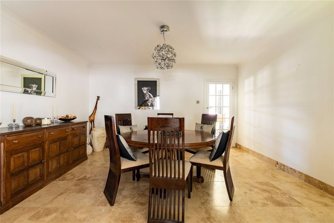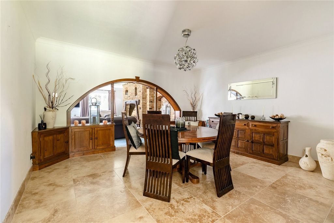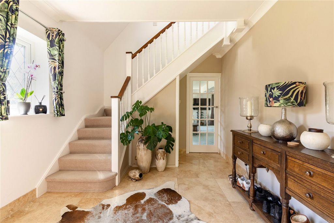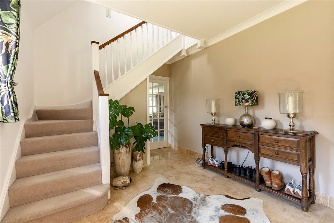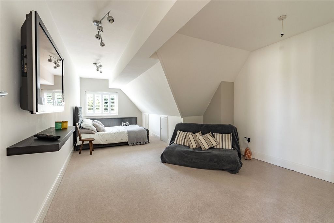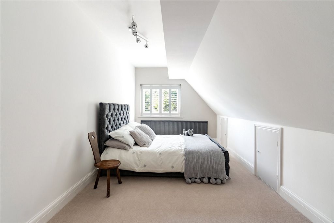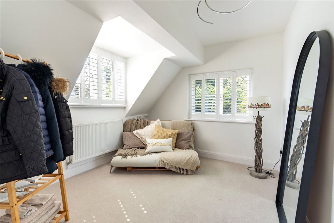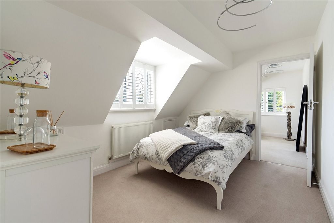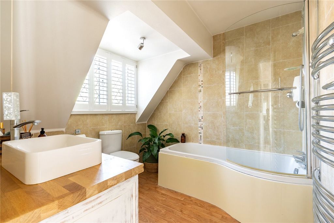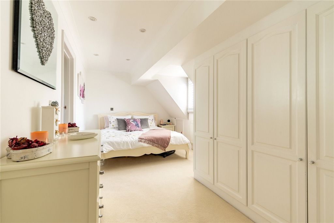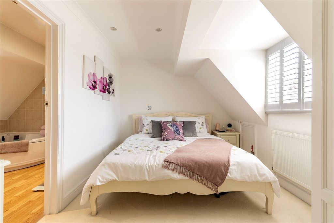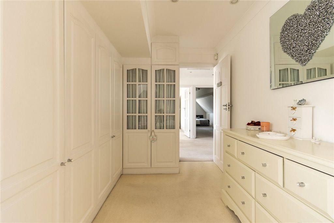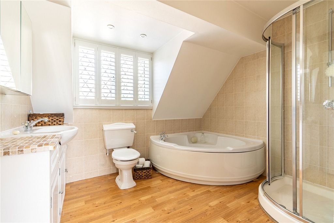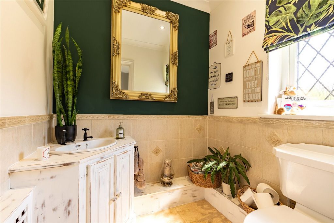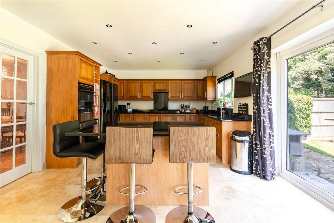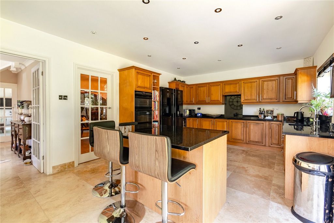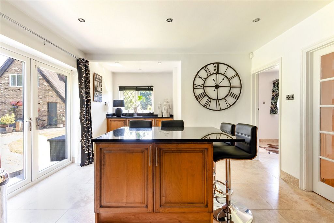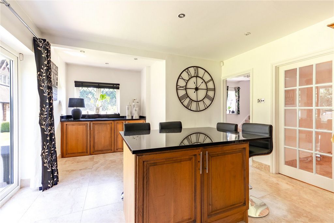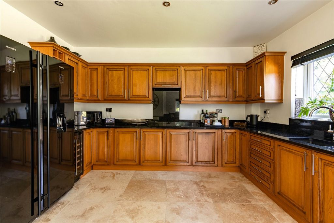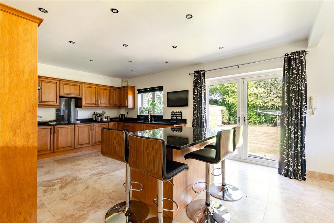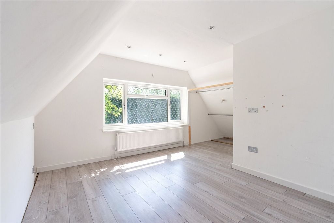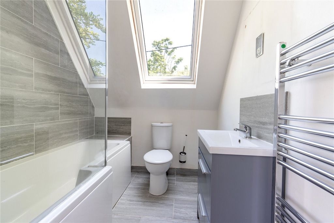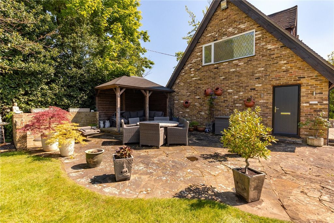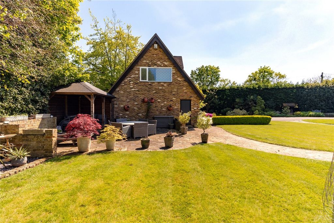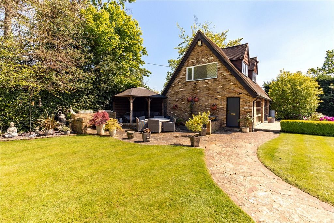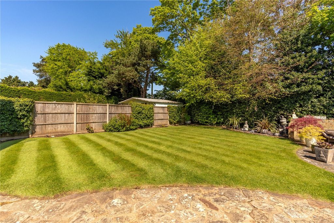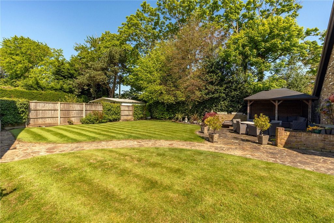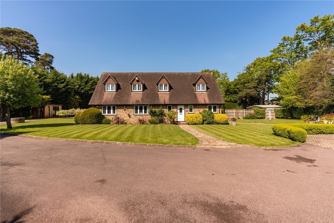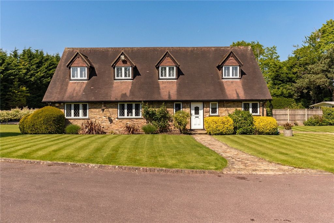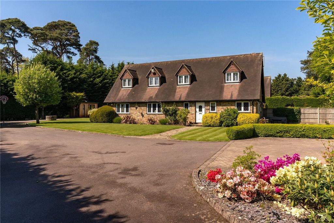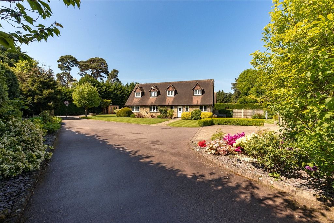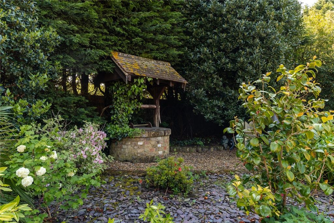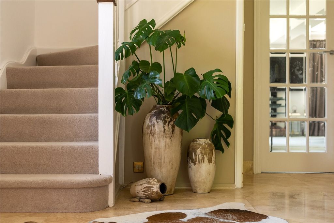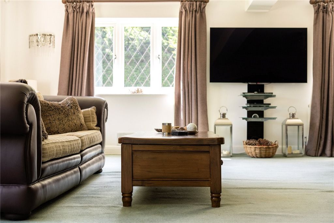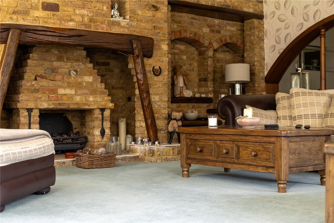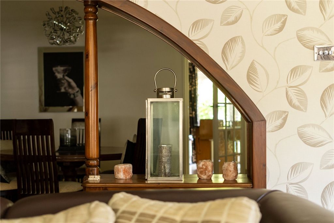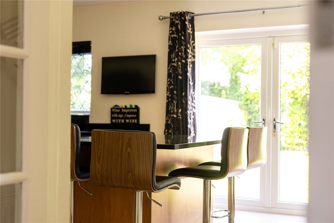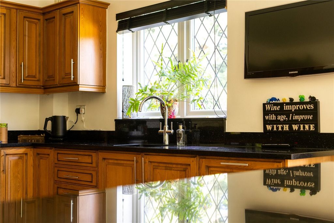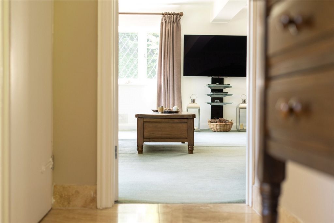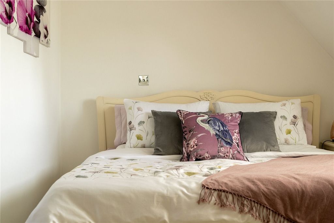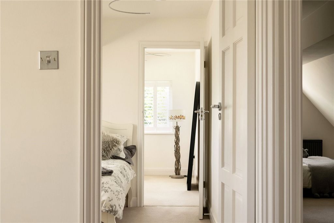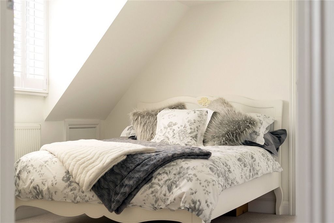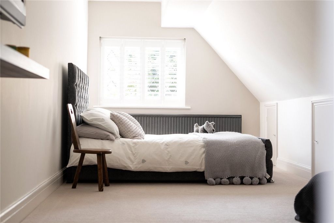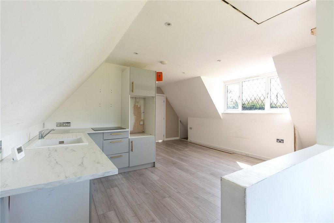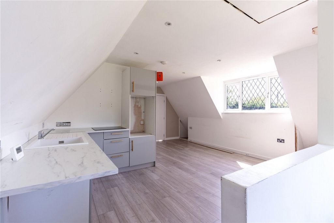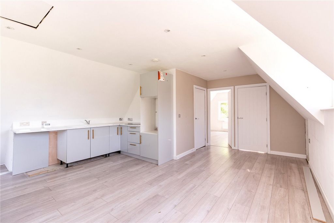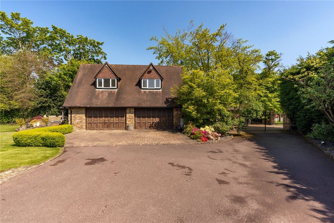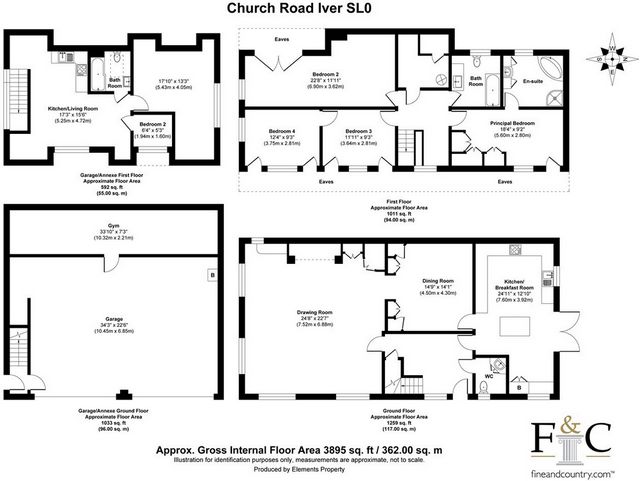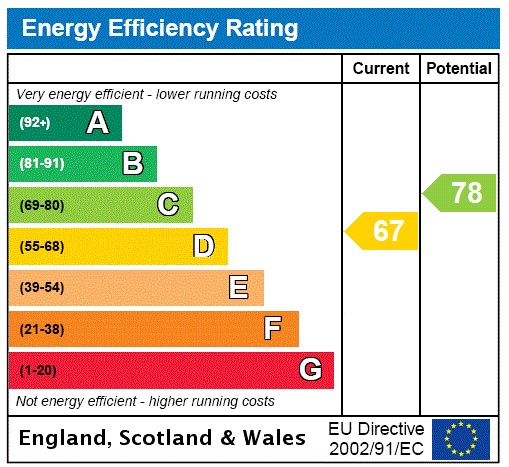FOTO'S WORDEN LADEN ...
Huis en eengezinswoning te koop — Iver
EUR 1.682.472
Huis en eengezinswoning (Te koop)
2 k
4 slk
4 bk
Referentie:
EDEN-T97343107
/ 97343107
An exceptional and spacious family residence spanning nearly 4,000 sq. ft, featuring a quadruple detached garage and a self-contained two-bedroom annexe. This distinguished property presents a unique opportunity to own an end-of-terrace house boasting four spacious bedrooms, complemented by generous reception rooms designed for both relaxation and entertainment.Nestled within the coach house grounds of Warren House, Warren Lodge offers a rare opportunity, having remained within the same family since its construction in the 1980s.Entering the main house, a generous entrance hall leads to the first floor, a guest cloakroom, the expansive drawing room, and the inviting kitchen/breakfast room. The drawing room, boasting over 500 sq. ft, enjoys abundant natural light from its triple aspect windows and features a charming inglenook fireplace with exposed brick and beam surround. A graceful archway guides you to the spacious dining room, with tiled flooring and access to the impressive kitchen/breakfast room spanning over 280 sq. ft, complete with a large island and a range of fitted units.Upstairs in the main house, four bedrooms await, including a master suite with fitted floor-to-ceiling wardrobes and a luxurious en-suite bathroom with a corner bath and shower cubicle. The remaining bedrooms share access to a modern family bathroom.The meticulously landscaped gardens envelop the property, offering ample parking within and outside the double iron gates. A block paved driveway leads to the substantial quadruple detached garage, exceeding 1,000 sq. ft, with an adjoining room currently serving as a home gym. Above the garage, a fully self-contained two-bedroom annexe boasts its own kitchen and bathroom, providing an ideal space for guests or teenagers.Please enquiry about the property please quote the following reference: UXB
Meer bekijken
Minder bekijken
An exceptional and spacious family residence spanning nearly 4,000 sq. ft, featuring a quadruple detached garage and a self-contained two-bedroom annexe. This distinguished property presents a unique opportunity to own an end-of-terrace house boasting four spacious bedrooms, complemented by generous reception rooms designed for both relaxation and entertainment.Nestled within the coach house grounds of Warren House, Warren Lodge offers a rare opportunity, having remained within the same family since its construction in the 1980s.Entering the main house, a generous entrance hall leads to the first floor, a guest cloakroom, the expansive drawing room, and the inviting kitchen/breakfast room. The drawing room, boasting over 500 sq. ft, enjoys abundant natural light from its triple aspect windows and features a charming inglenook fireplace with exposed brick and beam surround. A graceful archway guides you to the spacious dining room, with tiled flooring and access to the impressive kitchen/breakfast room spanning over 280 sq. ft, complete with a large island and a range of fitted units.Upstairs in the main house, four bedrooms await, including a master suite with fitted floor-to-ceiling wardrobes and a luxurious en-suite bathroom with a corner bath and shower cubicle. The remaining bedrooms share access to a modern family bathroom.The meticulously landscaped gardens envelop the property, offering ample parking within and outside the double iron gates. A block paved driveway leads to the substantial quadruple detached garage, exceeding 1,000 sq. ft, with an adjoining room currently serving as a home gym. Above the garage, a fully self-contained two-bedroom annexe boasts its own kitchen and bathroom, providing an ideal space for guests or teenagers.Please enquiry about the property please quote the following reference: UXB
Referentie:
EDEN-T97343107
Land:
GB
Stad:
Iver
Postcode:
SL0 0RA
Categorie:
Residentieel
Type vermelding:
Te koop
Type woning:
Huis en eengezinswoning
Kamers:
2
Slaapkamers:
4
Badkamers:
4
