EUR 649.394
3 k
5 slk
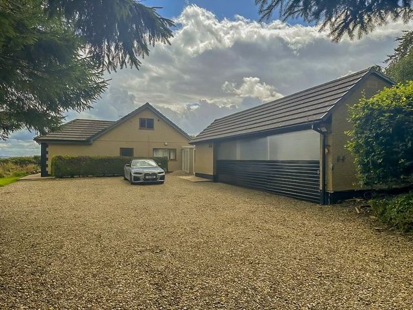
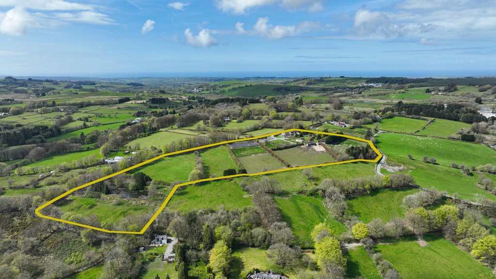
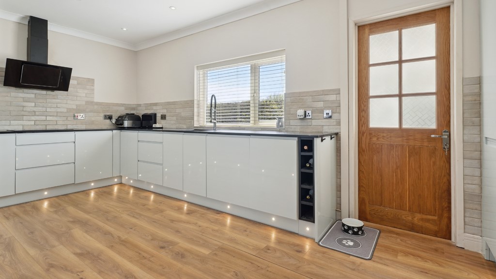

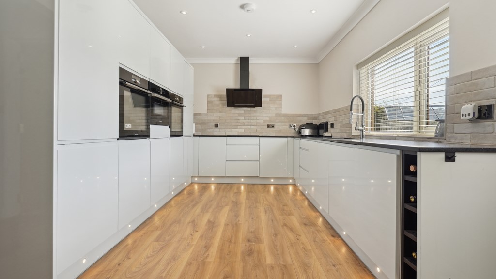
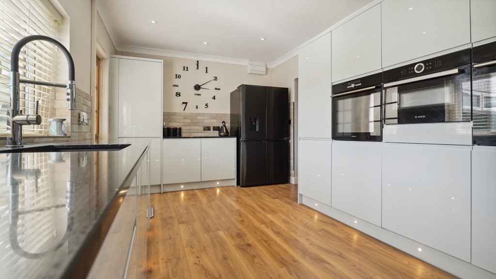
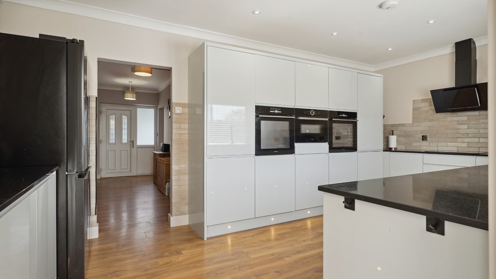

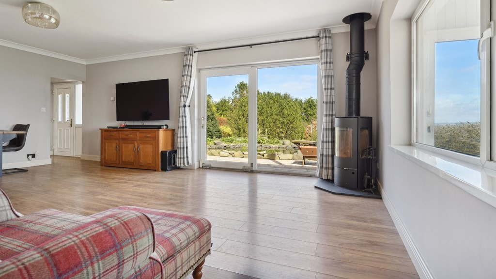
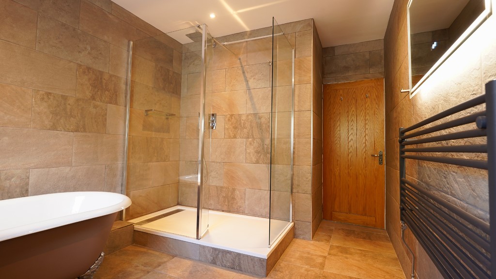

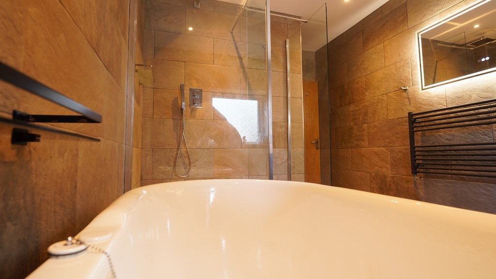
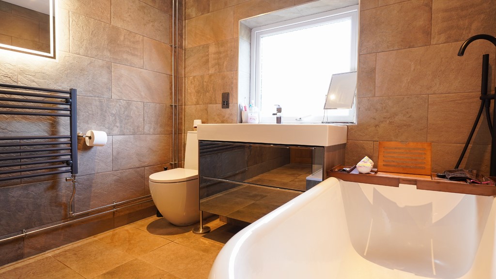
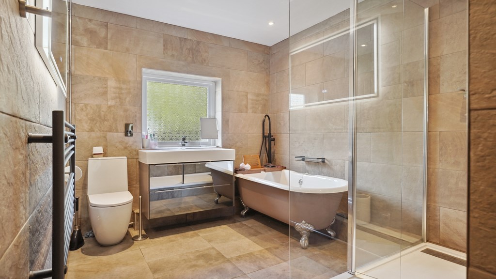

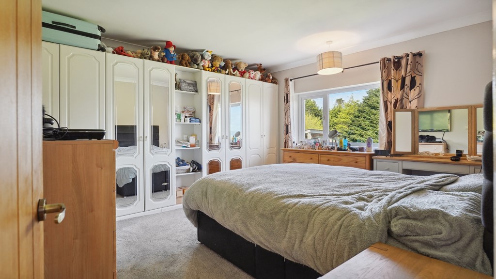

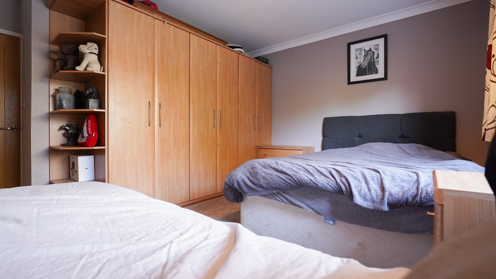
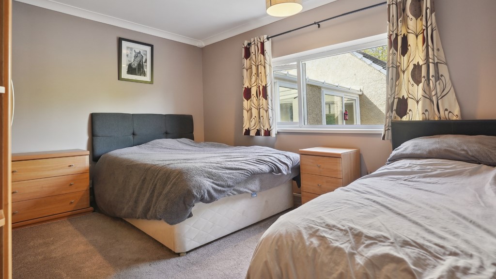



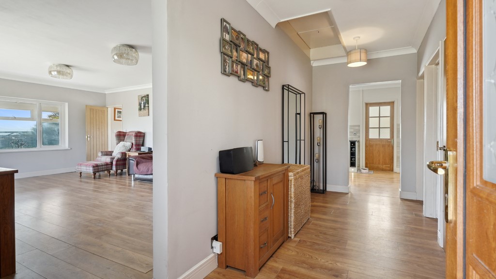


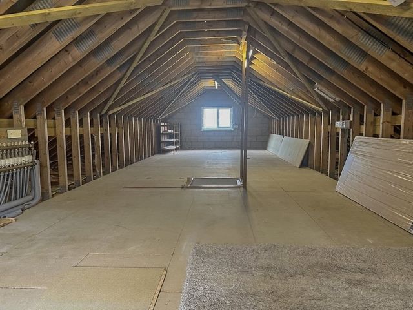
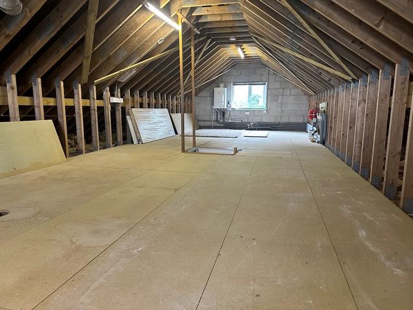
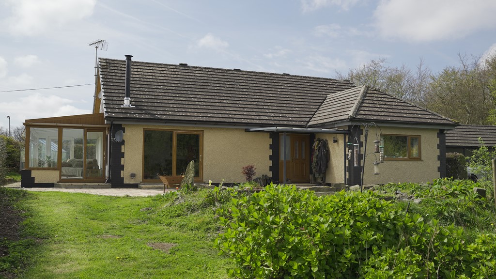


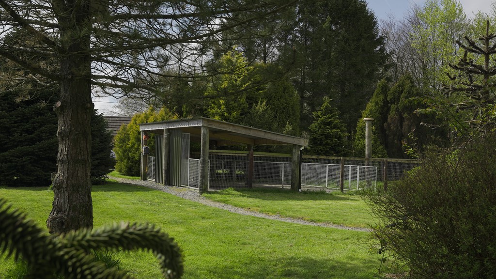
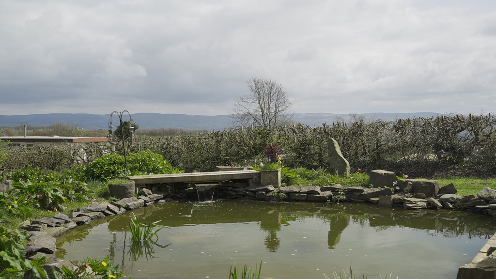


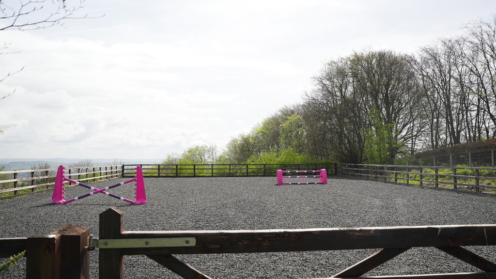
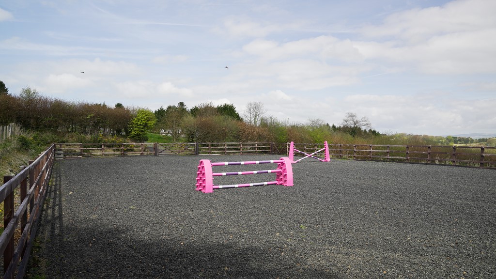





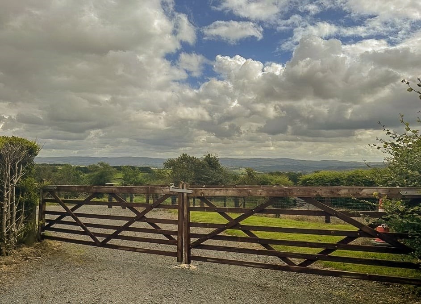


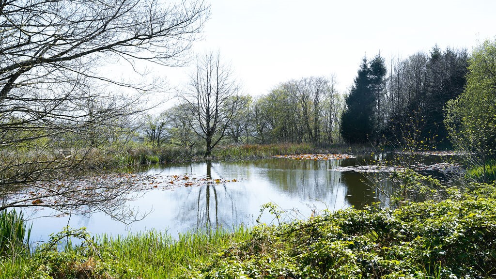
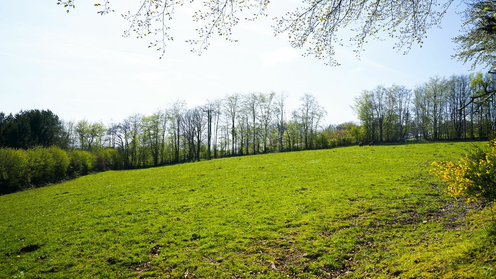
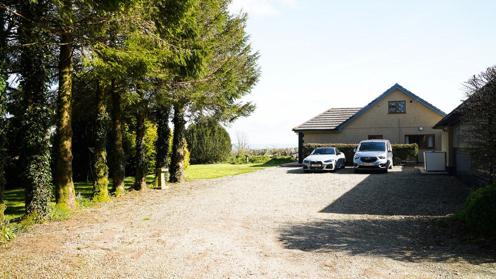
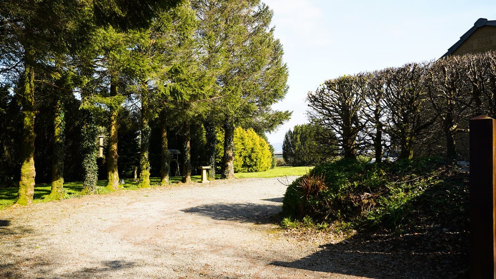


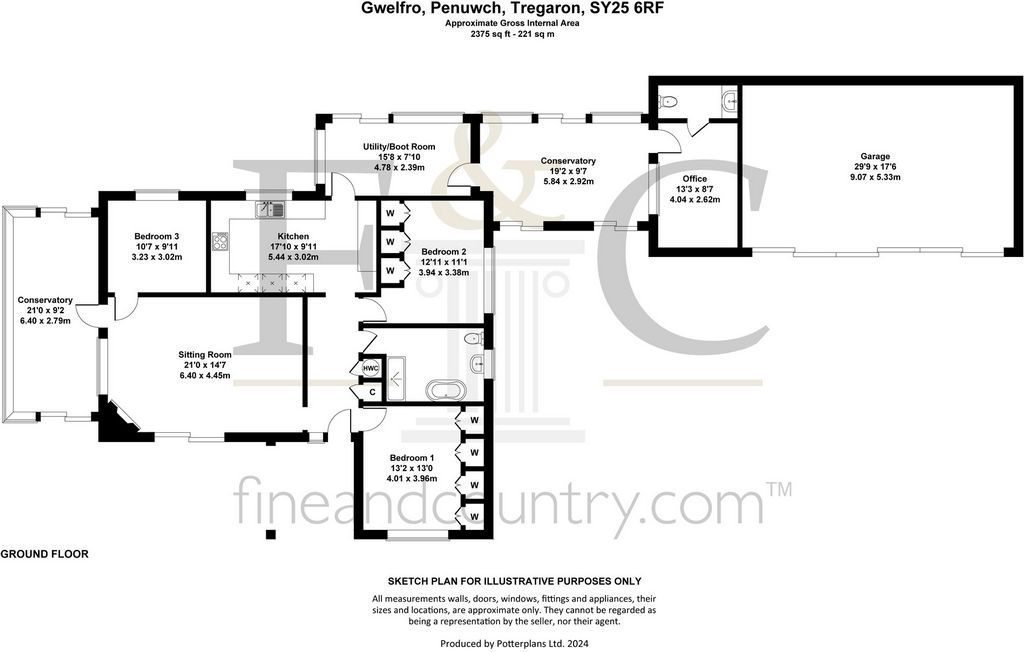


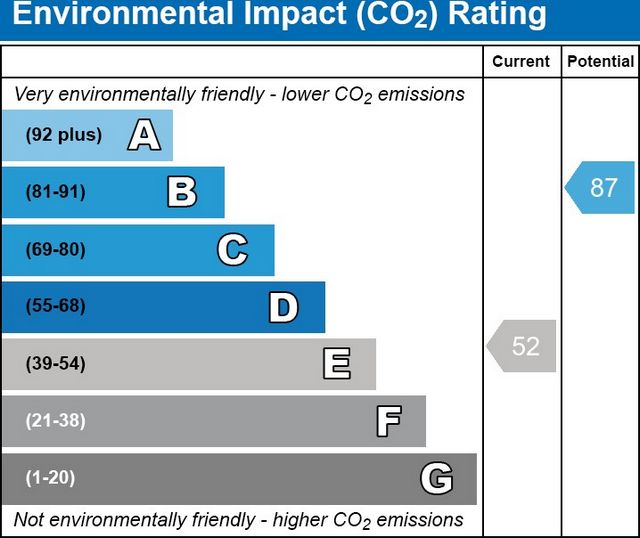
Covered porch with tiled step, UPVC double glazed door and side panel into spacious entrance hall.Entrance Hall:
Laminate wood flooring, access to large loft space, airing cupboard, storage cupboard and access to bedroom one, bedroom two, family bathroom, kitchen and sitting room.Sitting Room:
21'0" x 14'7"
Dual aspect, with large UPVC double glazed sliding patio doors out to a patio area overlooking the pond and garden with the most spectacular views across the Cambrians with large floor to ceiling wood burning stove, coved ceiling, laminate wood flooring, UPVC double glazed windows overlooking conservatory.Kitchen:
17'10" x 9'11"
Refitted kitchen in high grey gloss lacquer with an extensive range of eye and base level units with built in larder cupboards, built in Tallboy storage cupboard, twin ovens (Hisense) and built in Microwave/oven (Bosch) with a Hotpoint induction ceramic hob with extractor / light unit above, part tiled walls, double bowl sink units with mixer tap / hot water tap, attractive quartz / black effect marble type work surfacing throughout, built in dishwasher and bins, further range of eye and base level units to side, fuse box, coved ceiling, attractive wooden laminate flooring.Conservatory:
21'0" x 9'2"
Accessed by outside (Clients were going to erect double doors into the conservatory) which is of excellent size with commanding views to the side across open countryside and the hills and mountains beyond. This room has tiled floors extensive double glazed windows, patio door giving access to both sides of the sitting room.Bedroom Three:
10'7" x 9'11"
Rear aspect with coved ceiling and UPVC double glazed window to front.Bedroom One:
13'2" x 13'0"
Access off the entrance hall, is a really good size front aspect bedroom with UPVC double glazed window to front coved ceiling, extensive range of built in wardrobe cupboards.Bedroom Two:
12'11" x 11'1"
Accessed off the hallway, side aspect with UPVC double glazed window and coved ceiling.Loft Space:
Accessed off the hallway, absolutely massive loft space which at the moment is boarded with two windows to either side, two UPVC double glazed windows and Cali Gas boiler. This space could potentially give the property another two bedrooms with another bathroom upstairs as well.Utility / Boot Room:
15'8" x 7'10"Conservatory Two:
19'2" x 9'7"Family Bathroom:
12'11" x 11'1"
With freestanding rolled bath, large walk-in shower and heated towel rail.Office:
13'3" x 8'7"Office Cloak Room:
With low level W.C, Belfast sink, wall and base units.Garage:
29'9" x 17'6"
Spacious with parking facilities of up to 3 cars, plumbing for washing machine and mains electrcity. Full Fibre fast internet and 4G/5G around property.Gardens, Grounds and Outbuildings
Also access for larger vehicles through the 2nd entrance by 2 double wooden gates, plenty of parking for numerous vehicles and lorries if needed.40 x 20m Menage, sand and rubber fully fenced with 2 gates one leading to paddock the other to drive
4 wooden stables 3 x 12x12 1 x 16x12 all rubber matted and fully lined, one is being currently used as a feed room but all have lights and water connection.Hay Barn 13 x 13ftTurn out pen fully drained and lined with silica sand, approx. 20 x 10 mPlanning permission granted for 48 x 36ft barn 6 x dog kennels built to breeding licence specifications for large dogs, breeding licence now lapsed due to owners retirement but has been held for 5 years up to July 2024 all kennels lead to a 6ft high fenced secure area which is 50 x 30 metersPolytunnel 12 x 6 metresThe Woods:
A plantation of native hardwood woodland including oak, ash, hornbeam, hazel and evergreens.The Lake:
The property is also complemented by a established lake stocked with rud, and Carp being an attractive feature of the property with central island.Equestrian Pursuits:
Approx 11.5 acres, 'Gwelfro' features a 20x40 arena and a 20x10 all-weather turnout pen, ideal for year-round training and exercise. Additionally, there is planning permission in place for a 48x36 ft barn, promising future expansion possibilities to tailor the facilities to your exact needs.
Features:
- Internet Meer bekijken Minder bekijken Fine and Country West Wales is delighted to present 'Gwelfro', a three-bedroom detached single story equestrian home, perfectly located in a serene rural setting just outside Penuwch near Tregaron. This property sits on approximately 11.5 acres and is endowed with great equestrian facilities, making it a haven for horse enthusiasts.Moreover, it offers a history of dog breeding opportunities. The home affords spectacular panoramic views over the breathtaking Cambrian Mountains, presenting an idyllic backdrop that truly enhances the allure of this home.The current owners have refitted both the kitchen/breakfast room and the bathroom, creating spaces that blend functionality with modern convenience. The property includes underfloor heating throughout, expansive parking facilities, adding to its practical appeal. New owners will discover substantial potential to imprint their personal style on this privately located country retreat.For equestrian pursuits, 'Gwelfro' features a 20 x 40 arena and a 20 x 10 all-weather turnout pen, ideal for year-round training and exercise. Additionally, there is planning permission in place for a 48 x 36 ft barn, promising future expansion possibilities to tailor the facilities to your exact needs.Viewing is highly recommended to fully appreciate not only the well-appointed accommodation but also the spectacular location and vistas. This single-story country home, enveloped by 11 acres of picturesque landscape, offers a unique opportunity to embrace rural living with all the modern conveniences.Entrance Porch:
Covered porch with tiled step, UPVC double glazed door and side panel into spacious entrance hall.Entrance Hall:
Laminate wood flooring, access to large loft space, airing cupboard, storage cupboard and access to bedroom one, bedroom two, family bathroom, kitchen and sitting room.Sitting Room:
21'0" x 14'7"
Dual aspect, with large UPVC double glazed sliding patio doors out to a patio area overlooking the pond and garden with the most spectacular views across the Cambrians with large floor to ceiling wood burning stove, coved ceiling, laminate wood flooring, UPVC double glazed windows overlooking conservatory.Kitchen:
17'10" x 9'11"
Refitted kitchen in high grey gloss lacquer with an extensive range of eye and base level units with built in larder cupboards, built in Tallboy storage cupboard, twin ovens (Hisense) and built in Microwave/oven (Bosch) with a Hotpoint induction ceramic hob with extractor / light unit above, part tiled walls, double bowl sink units with mixer tap / hot water tap, attractive quartz / black effect marble type work surfacing throughout, built in dishwasher and bins, further range of eye and base level units to side, fuse box, coved ceiling, attractive wooden laminate flooring.Conservatory:
21'0" x 9'2"
Accessed by outside (Clients were going to erect double doors into the conservatory) which is of excellent size with commanding views to the side across open countryside and the hills and mountains beyond. This room has tiled floors extensive double glazed windows, patio door giving access to both sides of the sitting room.Bedroom Three:
10'7" x 9'11"
Rear aspect with coved ceiling and UPVC double glazed window to front.Bedroom One:
13'2" x 13'0"
Access off the entrance hall, is a really good size front aspect bedroom with UPVC double glazed window to front coved ceiling, extensive range of built in wardrobe cupboards.Bedroom Two:
12'11" x 11'1"
Accessed off the hallway, side aspect with UPVC double glazed window and coved ceiling.Loft Space:
Accessed off the hallway, absolutely massive loft space which at the moment is boarded with two windows to either side, two UPVC double glazed windows and Cali Gas boiler. This space could potentially give the property another two bedrooms with another bathroom upstairs as well.Utility / Boot Room:
15'8" x 7'10"Conservatory Two:
19'2" x 9'7"Family Bathroom:
12'11" x 11'1"
With freestanding rolled bath, large walk-in shower and heated towel rail.Office:
13'3" x 8'7"Office Cloak Room:
With low level W.C, Belfast sink, wall and base units.Garage:
29'9" x 17'6"
Spacious with parking facilities of up to 3 cars, plumbing for washing machine and mains electrcity. Full Fibre fast internet and 4G/5G around property.Gardens, Grounds and Outbuildings
Also access for larger vehicles through the 2nd entrance by 2 double wooden gates, plenty of parking for numerous vehicles and lorries if needed.40 x 20m Menage, sand and rubber fully fenced with 2 gates one leading to paddock the other to drive
4 wooden stables 3 x 12x12 1 x 16x12 all rubber matted and fully lined, one is being currently used as a feed room but all have lights and water connection.Hay Barn 13 x 13ftTurn out pen fully drained and lined with silica sand, approx. 20 x 10 mPlanning permission granted for 48 x 36ft barn 6 x dog kennels built to breeding licence specifications for large dogs, breeding licence now lapsed due to owners retirement but has been held for 5 years up to July 2024 all kennels lead to a 6ft high fenced secure area which is 50 x 30 metersPolytunnel 12 x 6 metresThe Woods:
A plantation of native hardwood woodland including oak, ash, hornbeam, hazel and evergreens.The Lake:
The property is also complemented by a established lake stocked with rud, and Carp being an attractive feature of the property with central island.Equestrian Pursuits:
Approx 11.5 acres, 'Gwelfro' features a 20x40 arena and a 20x10 all-weather turnout pen, ideal for year-round training and exercise. Additionally, there is planning permission in place for a 48x36 ft barn, promising future expansion possibilities to tailor the facilities to your exact needs.
Features:
- Internet