FOTO'S WORDEN LADEN ...
Huis en eengezinswoning (Te koop)
Referentie:
EDEN-T97299920
/ 97299920
Referentie:
EDEN-T97299920
Land:
AU
Stad:
Wantirna
Postcode:
VIC 3152
Categorie:
Residentieel
Type vermelding:
Te koop
Type woning:
Huis en eengezinswoning
Omvang woning:
277 m²
Omvang perceel:
335 m²
Kamers:
5
Slaapkamers:
5
Badkamers:
3
Parkeerplaatsen:
1
Garages:
1
Deurtelefoon:
Ja
Alarm:
Ja
Balkon:
Ja
Vaatwasmachine:
Ja
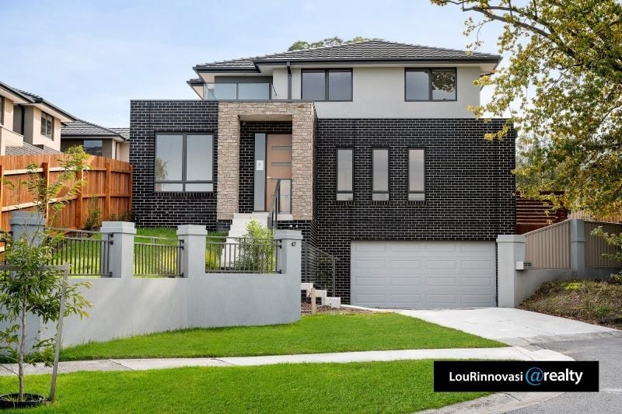
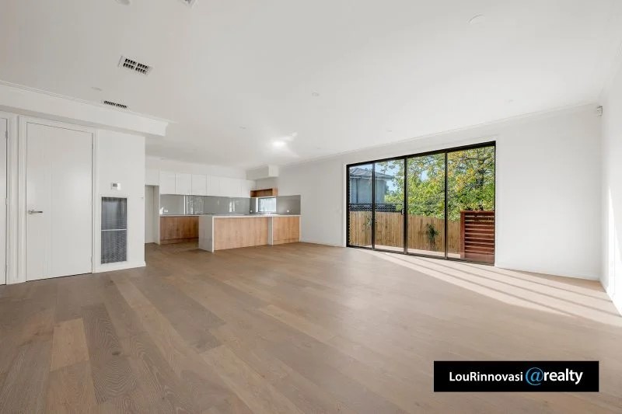
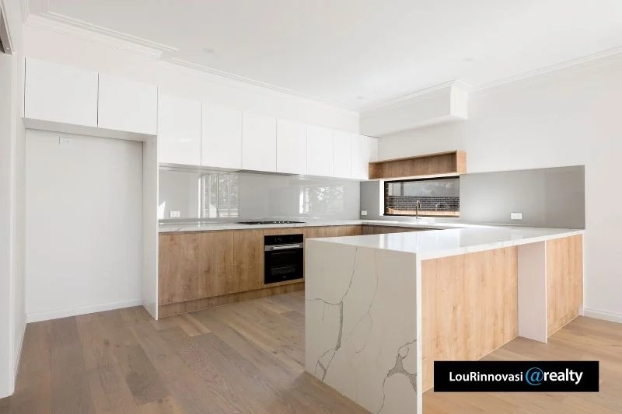
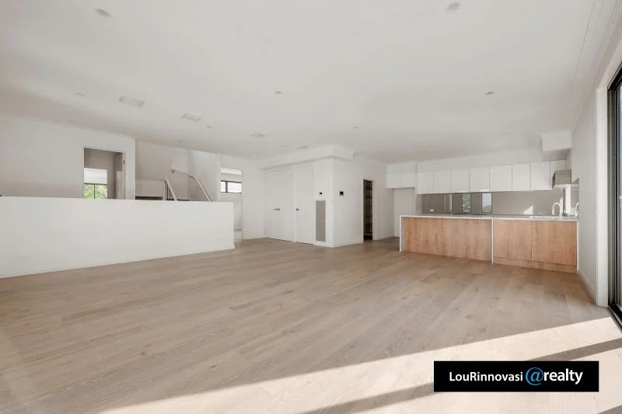
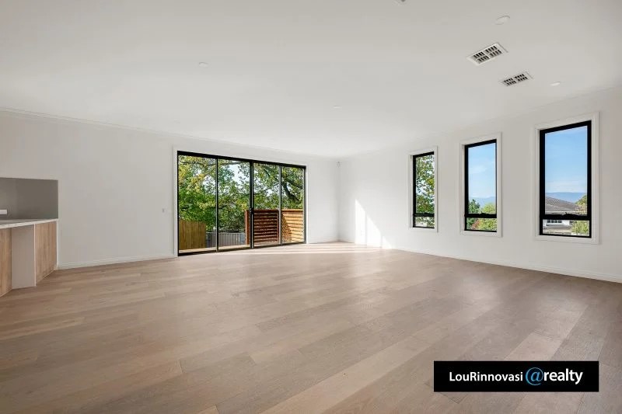
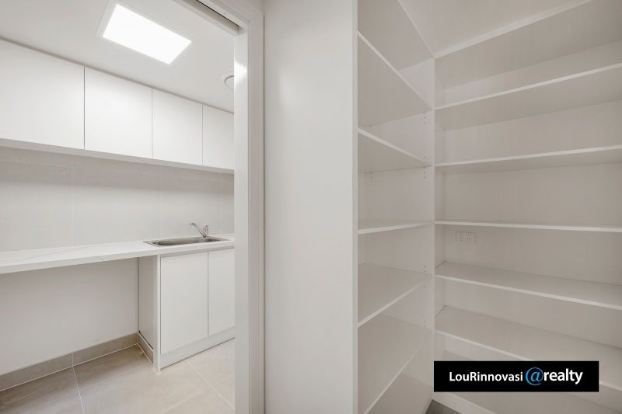
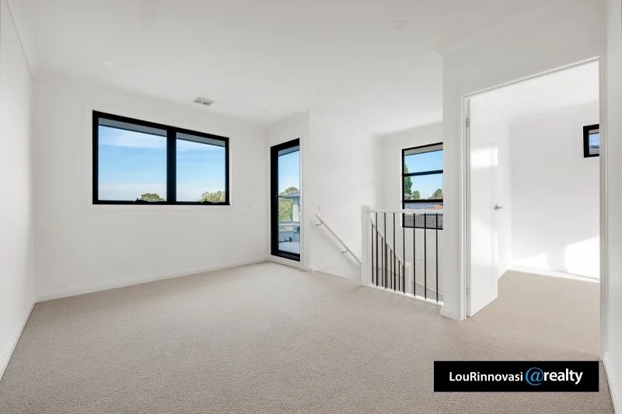
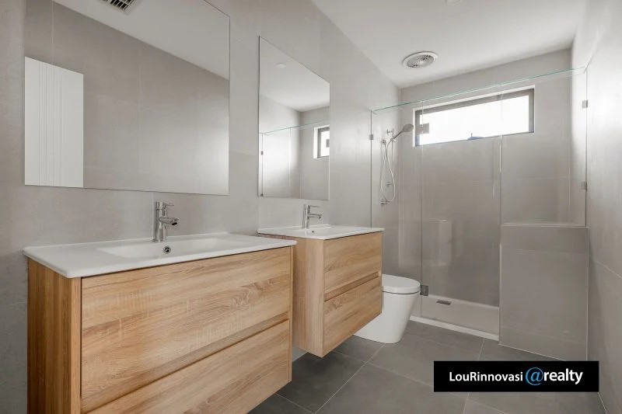
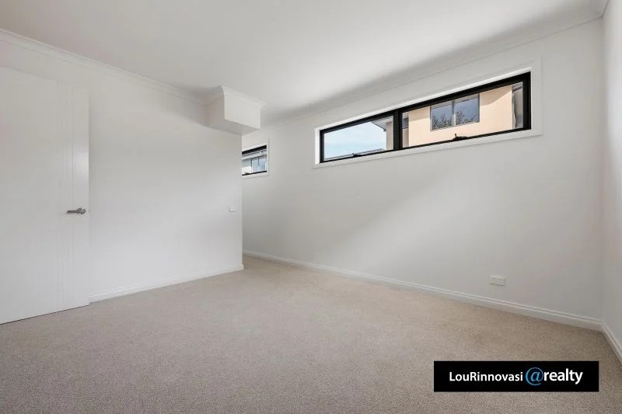
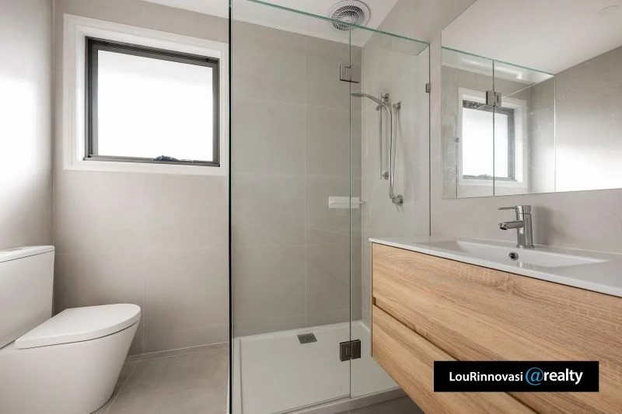
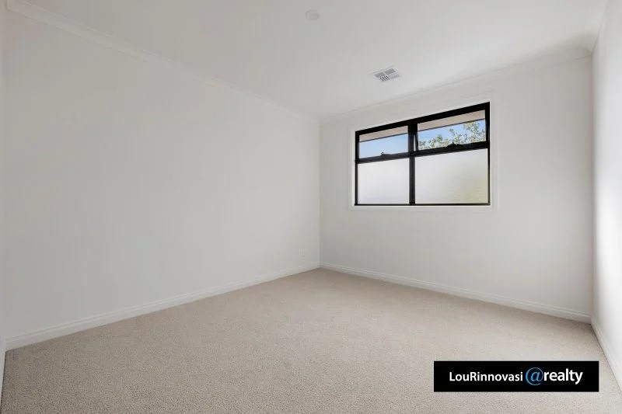
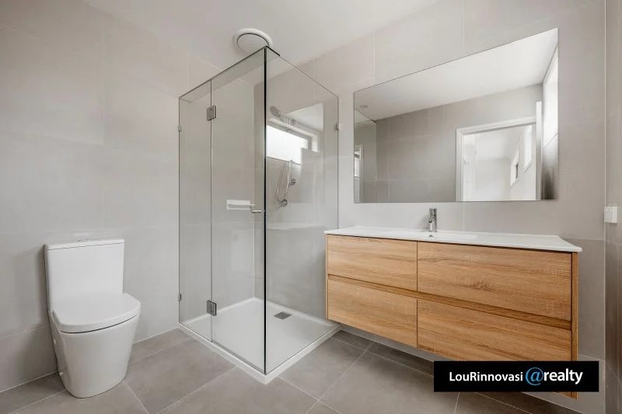
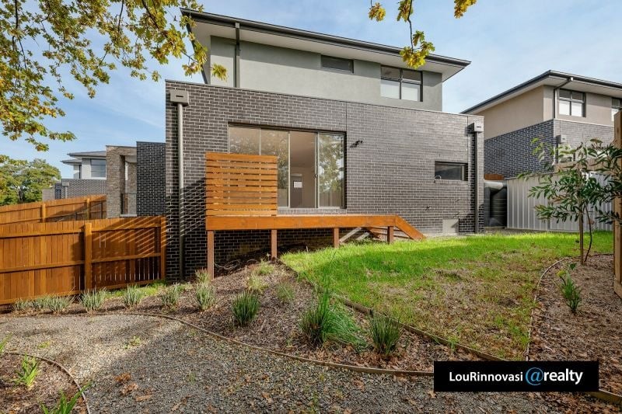
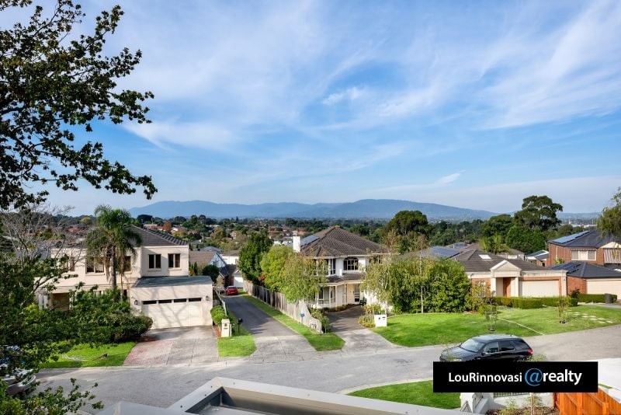
Features:
- Alarm
- Balcony
- Dishwasher
- Intercom
- Parking
- Garage Meer bekijken Minder bekijken This brand-new contemporary home has been built with uncompromising quality, architectural designed and is set high on the block with views of the Dandenong Ranges. Prestiges homes like this will appeal to the modern buyers wanting an upgrade from old to new. This versatile home will defiantely accomidate the large or growing family wanting and needing low maintenance living. Encompassing – 4 bedrooms plus a separate spacous study / home office, 2 master bedrooms with full ensuites, 2 separate living zones, outdoor entertaining area, separate family bathroom, 4 toilets, including powder room toilet, huge double garage, large workshop, plenty of storage cupboards and so much more. Ideally situated in a dress circle location in the centre of Recency Park Estate and bordering the Templeton School Zone, you can comfortably walk to bus transport, 4 primary schools, Wantirna Secondary College and The Knox College with easy access to Knox Westfield, Eastlink Freeway, Vermont South Shopping Village, Ringwood Central, Ringwood Station, Eastfield Shopping Precinct, medical facilities, Knox Private Hospital, sporting grounds, parks, gardens walking/bike tracks and the list continues. *A Well Elevated Site Approx 335m2. *North and East Facing Views of the Dandenong Ranges. *Butlers Style Pantry, Stone Bench Tops, Stainless Steel Appliances. *Breakfast Bar, Open Plan Lounge / Family / Dining & Meals Area. *2 Master Bedrooms with Full Ensuite Bathrooms. *Separate Family Bathroom, Separate Laundry, Separate Powder Room Toilet. *Walk in Robes, Built in Robes, Plenty of Storage Spaces and Cupboards. *Quality Fixtures & Fittings, 2.7m Ceilings, Ducted Air Conditioning. *Ducted Vacuum, Intercom Camera / Door Bell, Alarm System. *Laminated Timber Floors, Carpets To Bedrooms, Tiles To Wet Areas. *Alfresco Deck and Court Yard Garden and Water Tank. *Huge Double Garage, Under Housed Work Shop Area, Ample Storage Space. *An inspection will impress! Thinking of selling now or in the future? For a free-market appraisal Call or SMS Luciano Marcuzzi ... ... or Lou ... ... Inspection times and property availability are subject to change without notice. Disclaimer: All information contained herein is gathered from sources we believe to be reliable. We cannot guarantee its accuracy and interested parties should make and rely on their own enquiries.
Features:
- Alarm
- Balcony
- Dishwasher
- Intercom
- Parking
- Garage