FOTO'S WORDEN LADEN ...
Huis en eengezinswoning te koop — Delph
EUR 787.616
Huis en eengezinswoning (Te koop)
2 k
4 slk
2 bk
Referentie:
EDEN-T97268393
/ 97268393
Referentie:
EDEN-T97268393
Land:
GB
Stad:
Oldham
Postcode:
OL3 5EH
Categorie:
Residentieel
Type vermelding:
Te koop
Type woning:
Huis en eengezinswoning
Kamers:
2
Slaapkamers:
4
Badkamers:
2
Parkeerplaatsen:
1
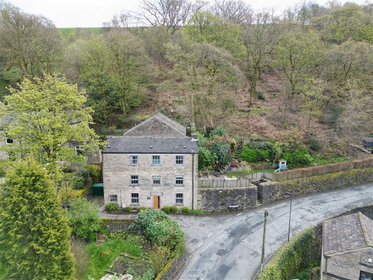
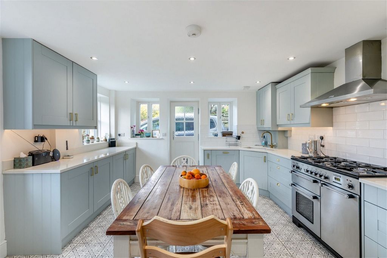
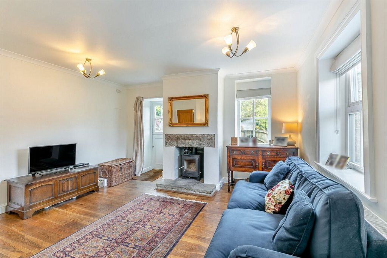
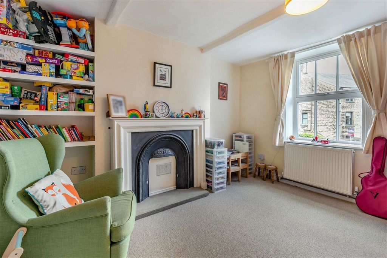
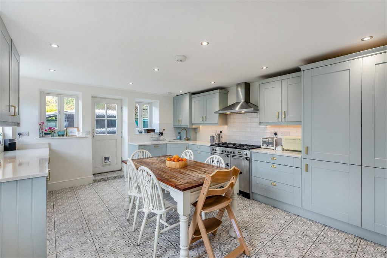
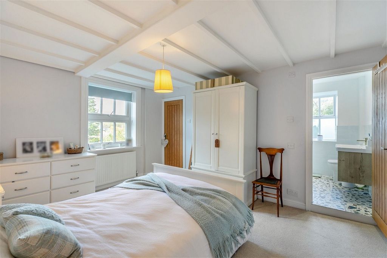
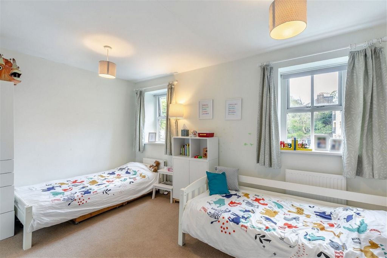
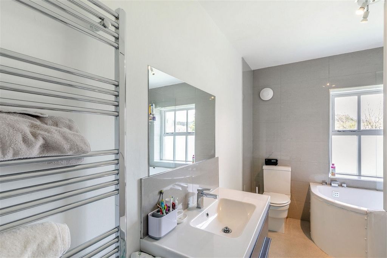
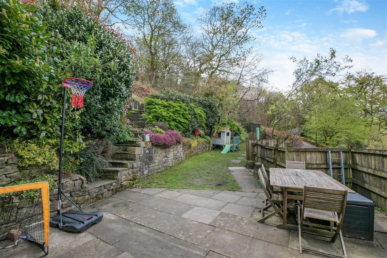
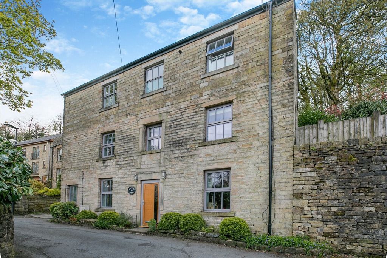
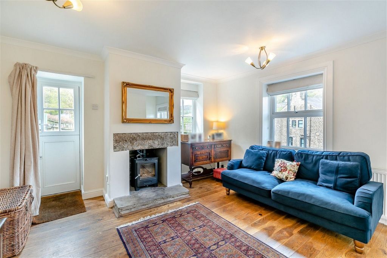
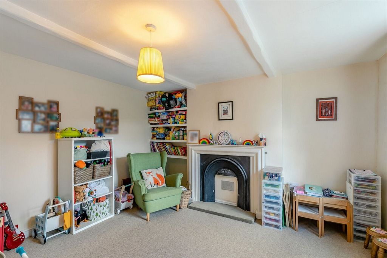
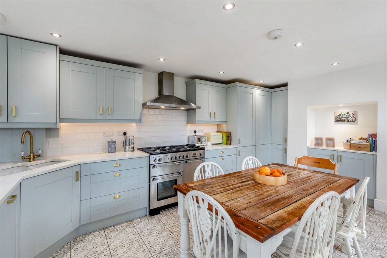
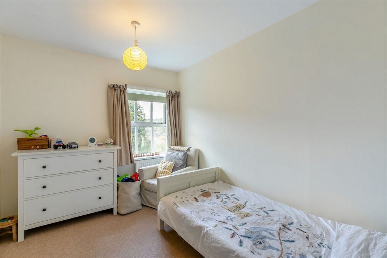
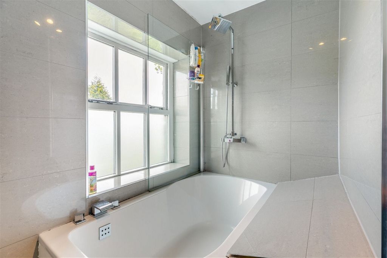
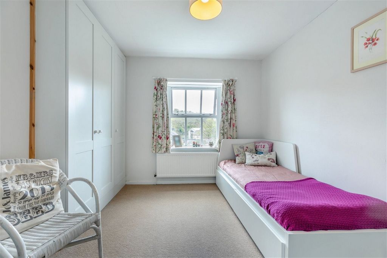
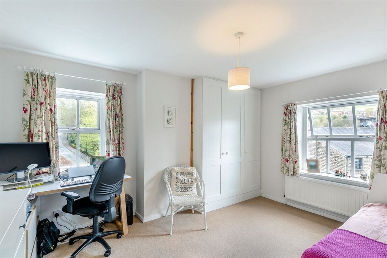
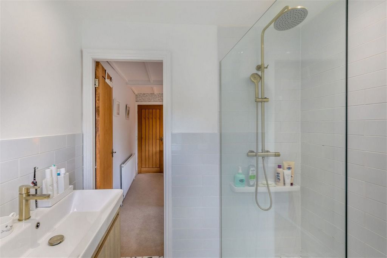
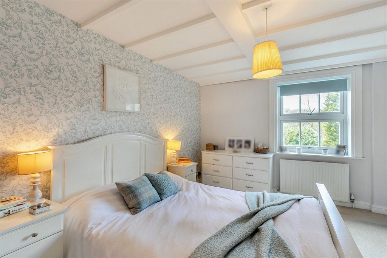
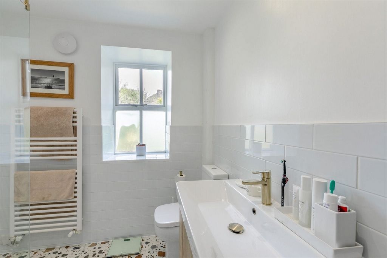
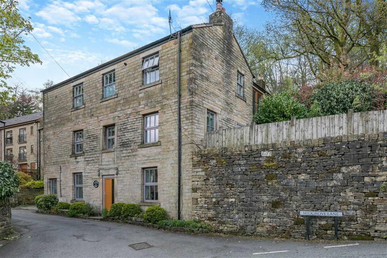
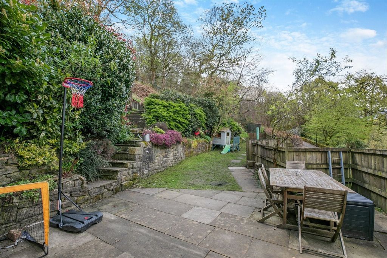
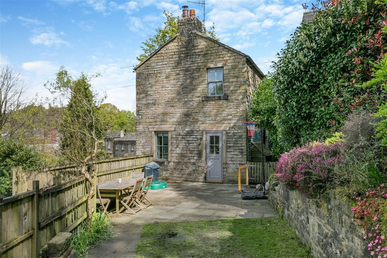
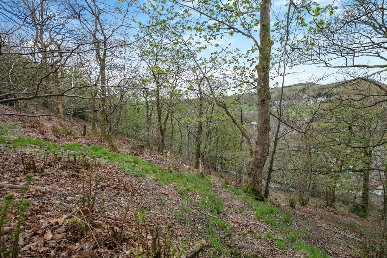
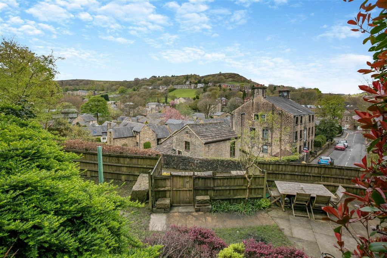
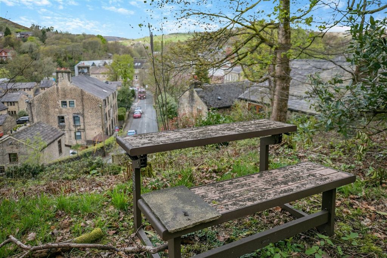
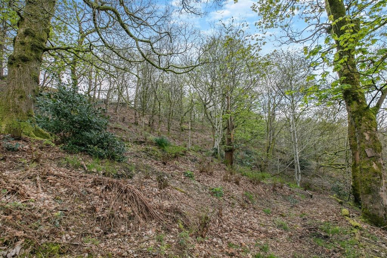
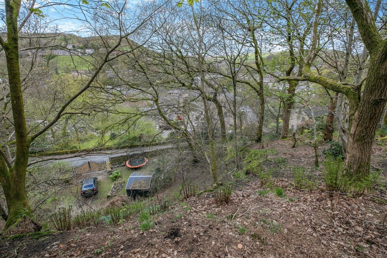
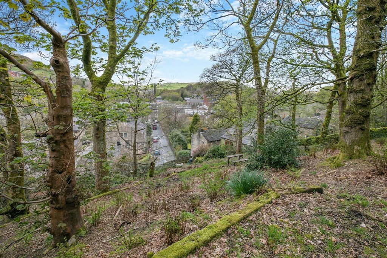
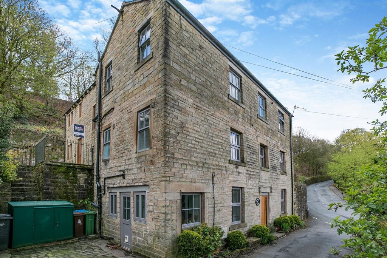
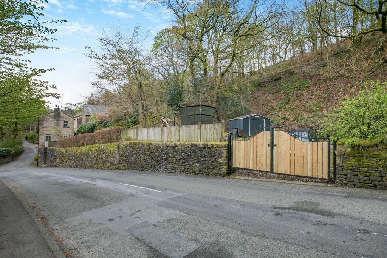
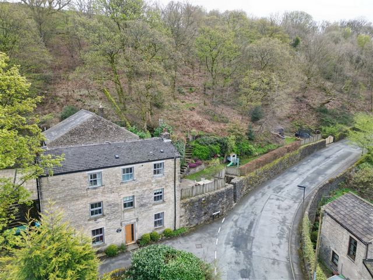
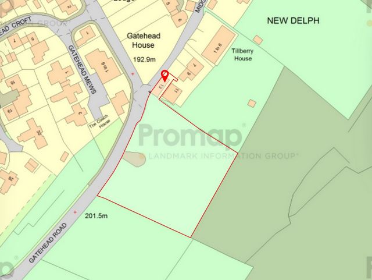
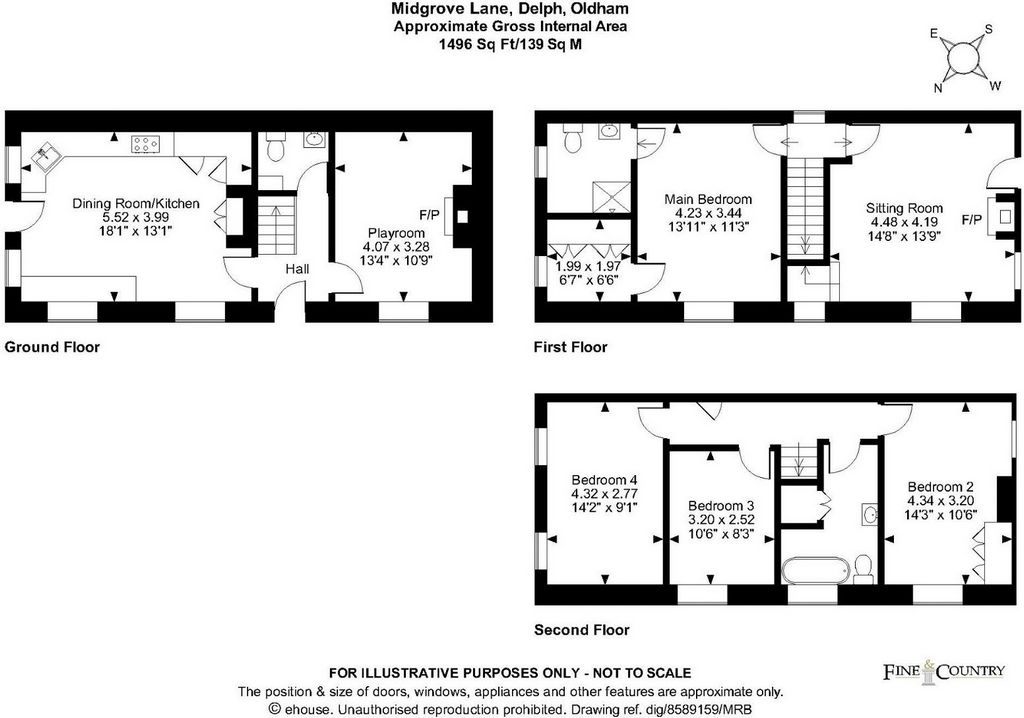
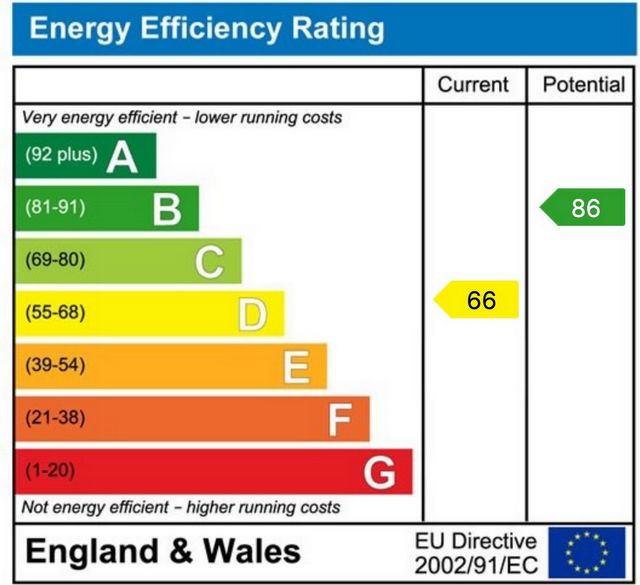
Ground Floor
As you step inside, you are greeted by a warm and inviting atmosphere that flows throughout the home. The entrance hallway leads to stairs to the first floor, a downstairs WC, a reception/playroom, and the kitchen. To the left of the hallway is the kitchen, which looks out onto the front of the property. Boasting white quartz worktops and stylish Pendle Pastel blue units, the kitchen boasts four windows bringing in plenty of natural light. The kitchen also has a Rangemaster, tiled flooring with underfloor heating, an integrated Hotpoint dishwasher and a Belfast sink. It is equipped with modern appliances and ample storage space, making meal preparation a breeze.
Leaving the kitchen and entering the hallway brings you to the dining room/reception room, which is currently utilised as a playroom. This room is filled with natural light from the large triple-glazed windows at the front of the property. The playroom is finished with carpet flooring and a feature fireplace.
On the ground floor is a useful W.C with a white vanity unit and modern fixtures and fittings.
First Floor
The stairs have oak flooring, in keeping with the age of the property. To the right of the staircase is the main lounge. This spacious room is filled with light from three windows and a part-glass stable door. It’s finished with stunning oak flooring, a stone hearth, and a log-burning stove. In this room, a door leading from the lounge leads to a raised patio area offering lovely views of this superb rural location, which is south-facing.
To the left of the staircase on the first floor is the principal bedroom, which is a large double room with an en-suite bathroom. With two radiators and carpet flooring, it leads into a wardrobe area beyond the bedroom, providing ample storage and utility space. The en-suite bathroom is finished in contemporary gold and white with stylish Terrazzo tiles and an oak-finish under-sink storage unit.
Second Floor
From the lounge on the first floor is the staircase to the second floor. On the top floor to the left are two bedrooms. The first is a small double complemented with carpet flooring, one radiator and a double-glazed window.
Along the hallway is a door which is accessible as a fire escape.
The next bedroom is a larger double currently used as a children’s bedroom. It has two singles, carpet flooring, and two double-glazed windows.
The principal bathroom is on the top floor, to the right of the staircase. It offers a large sink with under-unit storage, a bath with shower, a WC, and large cupboard storage.
The fourth bedroom is further down the hallway and is a double room with built-in storage, carpet flooring, one radiator and two double-glazed windows, one of which looks out onto the woodland at the side of the property. This room is currently used as an office and with views over the woodland, it can only inspire a sense of calmness when working from home.
Externally
To the left of the property is a parking space with bicycle storage. To the right of the property are two acres of woodland, a patio area, a lawned section on from the patio and several seating areas in the woodland with stunning views over the hills of the moors. Just past the lawn is another area providing further off-road parking for two vehicles and with a private gated entrance. The garden and patio areas are fenced off, bordered by a long beech hedge and raised up from the adjoining road, providing a private and child-friendly space with opportunities for outdoor dining and barbecues in a beautifully enclosed, rural setting.
The outside areas are a huge bonus to this property, and the woodland will undoubtedly make it stand out from other properties.
Additional Information
A Freehold property with mains gas, water, electricity and drainage. Council Tax Band - D. EPC Rating - D. Fixtures and fittings by separate negotiation.
1967 & MISDESCRIPTION ACT 1991 - When instructed to market this property, every effort was made by visual inspection and from information supplied by the vendor to provide these details, which are for description purposes only. Certain information was not verified, and we advise that the details are checked to your personal satisfaction. In particular, none of the services or fittings and equipment have been tested nor have any boundaries been confirmed with the registered deed plans. Fine & Country or any persons in their employment cannot give any representations of warranty whatsoever in relation to this property and we would ask prospective purchasers to bear this in mind when formulating their offer. We advise purchasers to have these areas checked by their own surveyor, solicitor and tradesman. Fine & Country accept no responsibility for errors or omissions. These particulars do not form the basis of any contract nor constitute any part of an offer of a contract.
Directions
From Holmfirth, take the A635 towards Oldham. When you reach Greenfield, turn right onto Chew Valley Road. After reaching Tesco, turn right onto Chapel Road and continue onto Oldham Road. Continue onto High Street through Uppermill, then turn left onto Dobcross New Road. Turn right onto Woods Lane, then left onto Platt Lane. This merges into Gatehead Road and then drops down with Midgrove Lane on the right. The property is immediately on your right.
From Huddersfield, take the A62 towards Oldham, westbound. After crossing the Pennines and dropping down into Delph past the local cricket club, you will reach the Old Bell Inn Public House. Turn immediately left onto Gatehead Road. The property is at the end of Midgrove Lane on your left, with ample roadside parking whilst approaching on the right of Gatehead Road.
From Oldham, take the A62 towards Delph, eastbound. After five miles, you will reach the Old Bell Inn Public House with Gatehead Road immediately on your right. Drive along Gatehead Road for a short distance and Midgrove Lane is on your left, as above.
Features:
- Parking Meer bekijken Minder bekijken A beautiful 4 bedroom home bursting with character and offering a spacious internal layout which has been modernised to an exceptional standard, sympathetic to the original period of the home. Set within 1 acre grounds including enclosed gardens and a protective woodland. Enjoying a delightful location which offers an abundance of local services and amenities whilst positioned within immediate walking distance of open countryside offering the most idyllic of outdoors lifestyles.
Ground Floor
As you step inside, you are greeted by a warm and inviting atmosphere that flows throughout the home. The entrance hallway leads to stairs to the first floor, a downstairs WC, a reception/playroom, and the kitchen. To the left of the hallway is the kitchen, which looks out onto the front of the property. Boasting white quartz worktops and stylish Pendle Pastel blue units, the kitchen boasts four windows bringing in plenty of natural light. The kitchen also has a Rangemaster, tiled flooring with underfloor heating, an integrated Hotpoint dishwasher and a Belfast sink. It is equipped with modern appliances and ample storage space, making meal preparation a breeze.
Leaving the kitchen and entering the hallway brings you to the dining room/reception room, which is currently utilised as a playroom. This room is filled with natural light from the large triple-glazed windows at the front of the property. The playroom is finished with carpet flooring and a feature fireplace.
On the ground floor is a useful W.C with a white vanity unit and modern fixtures and fittings.
First Floor
The stairs have oak flooring, in keeping with the age of the property. To the right of the staircase is the main lounge. This spacious room is filled with light from three windows and a part-glass stable door. It’s finished with stunning oak flooring, a stone hearth, and a log-burning stove. In this room, a door leading from the lounge leads to a raised patio area offering lovely views of this superb rural location, which is south-facing.
To the left of the staircase on the first floor is the principal bedroom, which is a large double room with an en-suite bathroom. With two radiators and carpet flooring, it leads into a wardrobe area beyond the bedroom, providing ample storage and utility space. The en-suite bathroom is finished in contemporary gold and white with stylish Terrazzo tiles and an oak-finish under-sink storage unit.
Second Floor
From the lounge on the first floor is the staircase to the second floor. On the top floor to the left are two bedrooms. The first is a small double complemented with carpet flooring, one radiator and a double-glazed window.
Along the hallway is a door which is accessible as a fire escape.
The next bedroom is a larger double currently used as a children’s bedroom. It has two singles, carpet flooring, and two double-glazed windows.
The principal bathroom is on the top floor, to the right of the staircase. It offers a large sink with under-unit storage, a bath with shower, a WC, and large cupboard storage.
The fourth bedroom is further down the hallway and is a double room with built-in storage, carpet flooring, one radiator and two double-glazed windows, one of which looks out onto the woodland at the side of the property. This room is currently used as an office and with views over the woodland, it can only inspire a sense of calmness when working from home.
Externally
To the left of the property is a parking space with bicycle storage. To the right of the property are two acres of woodland, a patio area, a lawned section on from the patio and several seating areas in the woodland with stunning views over the hills of the moors. Just past the lawn is another area providing further off-road parking for two vehicles and with a private gated entrance. The garden and patio areas are fenced off, bordered by a long beech hedge and raised up from the adjoining road, providing a private and child-friendly space with opportunities for outdoor dining and barbecues in a beautifully enclosed, rural setting.
The outside areas are a huge bonus to this property, and the woodland will undoubtedly make it stand out from other properties.
Additional Information
A Freehold property with mains gas, water, electricity and drainage. Council Tax Band - D. EPC Rating - D. Fixtures and fittings by separate negotiation.
1967 & MISDESCRIPTION ACT 1991 - When instructed to market this property, every effort was made by visual inspection and from information supplied by the vendor to provide these details, which are for description purposes only. Certain information was not verified, and we advise that the details are checked to your personal satisfaction. In particular, none of the services or fittings and equipment have been tested nor have any boundaries been confirmed with the registered deed plans. Fine & Country or any persons in their employment cannot give any representations of warranty whatsoever in relation to this property and we would ask prospective purchasers to bear this in mind when formulating their offer. We advise purchasers to have these areas checked by their own surveyor, solicitor and tradesman. Fine & Country accept no responsibility for errors or omissions. These particulars do not form the basis of any contract nor constitute any part of an offer of a contract.
Directions
From Holmfirth, take the A635 towards Oldham. When you reach Greenfield, turn right onto Chew Valley Road. After reaching Tesco, turn right onto Chapel Road and continue onto Oldham Road. Continue onto High Street through Uppermill, then turn left onto Dobcross New Road. Turn right onto Woods Lane, then left onto Platt Lane. This merges into Gatehead Road and then drops down with Midgrove Lane on the right. The property is immediately on your right.
From Huddersfield, take the A62 towards Oldham, westbound. After crossing the Pennines and dropping down into Delph past the local cricket club, you will reach the Old Bell Inn Public House. Turn immediately left onto Gatehead Road. The property is at the end of Midgrove Lane on your left, with ample roadside parking whilst approaching on the right of Gatehead Road.
From Oldham, take the A62 towards Delph, eastbound. After five miles, you will reach the Old Bell Inn Public House with Gatehead Road immediately on your right. Drive along Gatehead Road for a short distance and Midgrove Lane is on your left, as above.
Features:
- Parking