EUR 983.487
3 k
4 slk
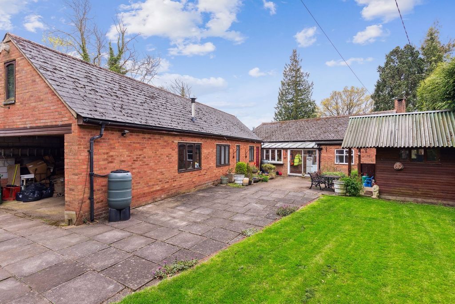
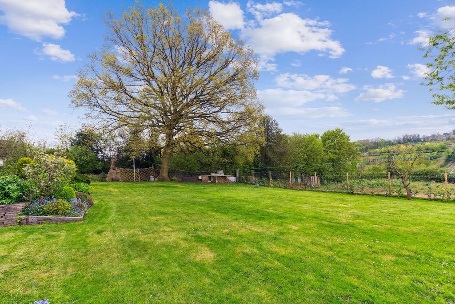
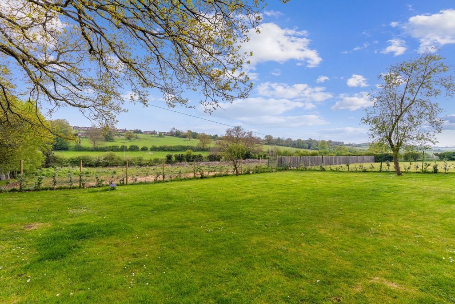
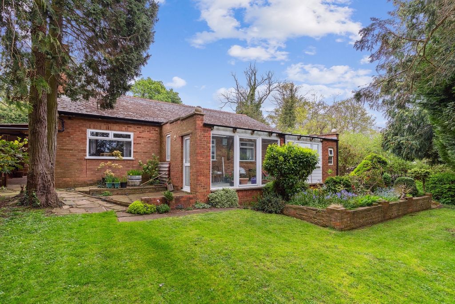
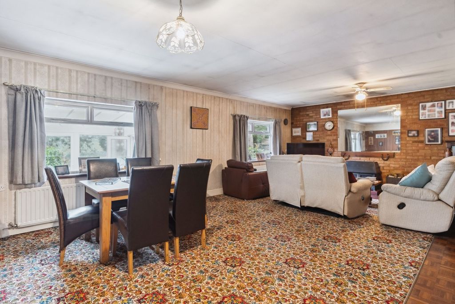
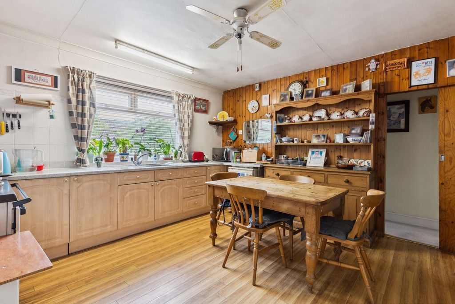
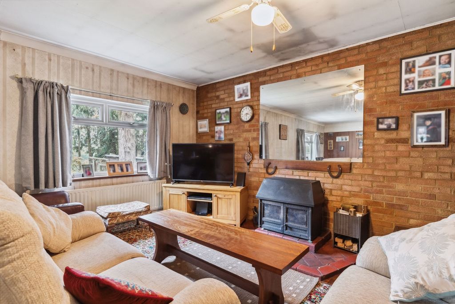
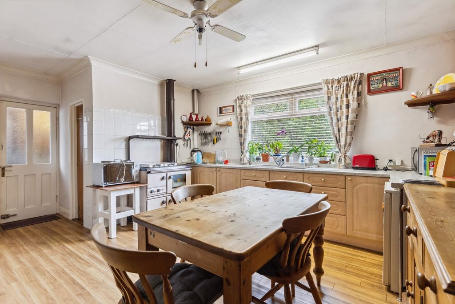
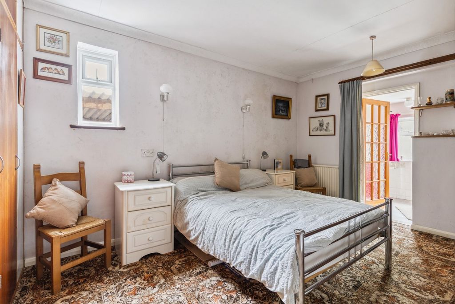
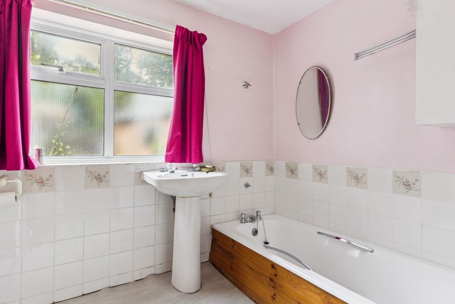
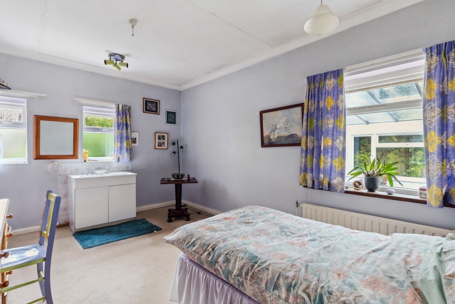
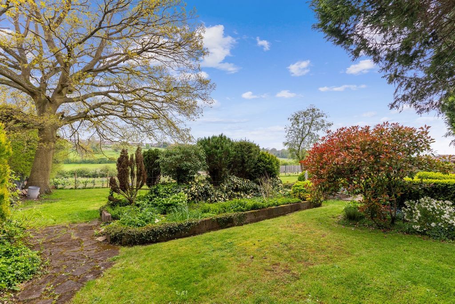
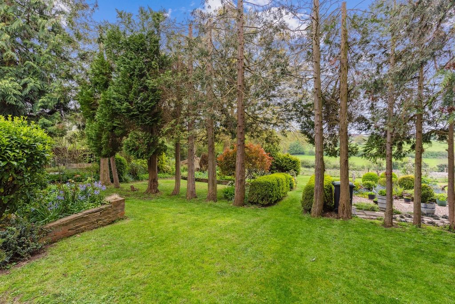
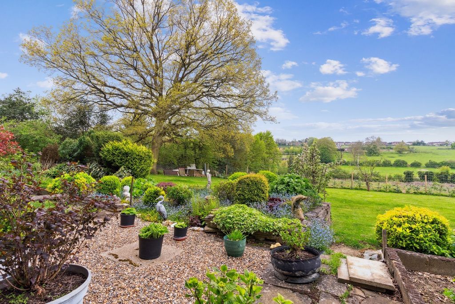
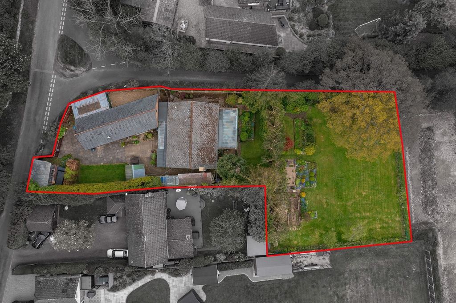
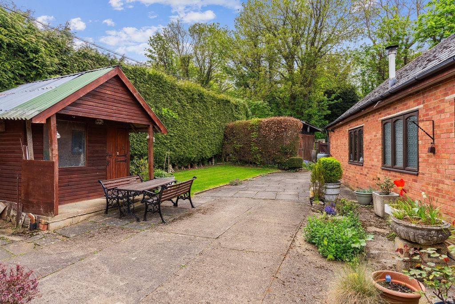
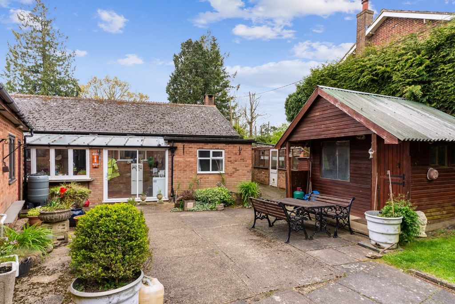
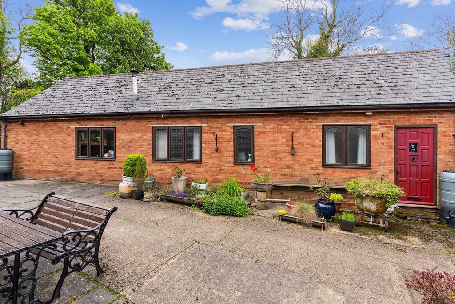
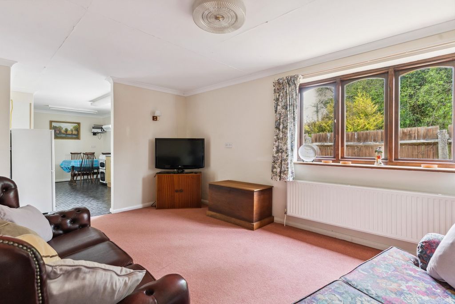
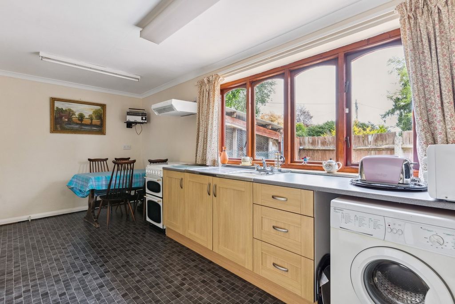
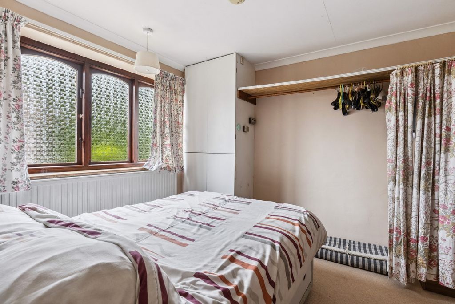
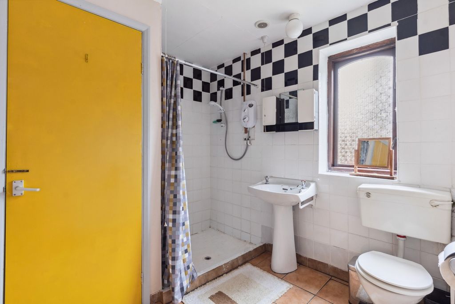
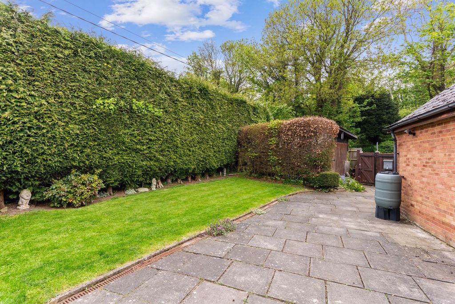
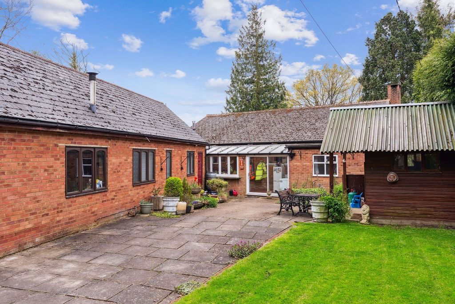
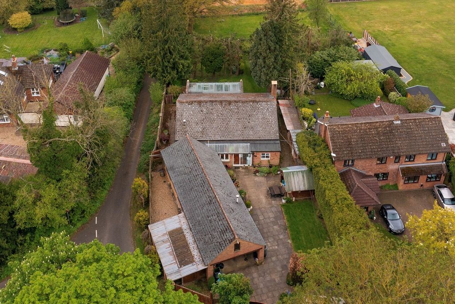
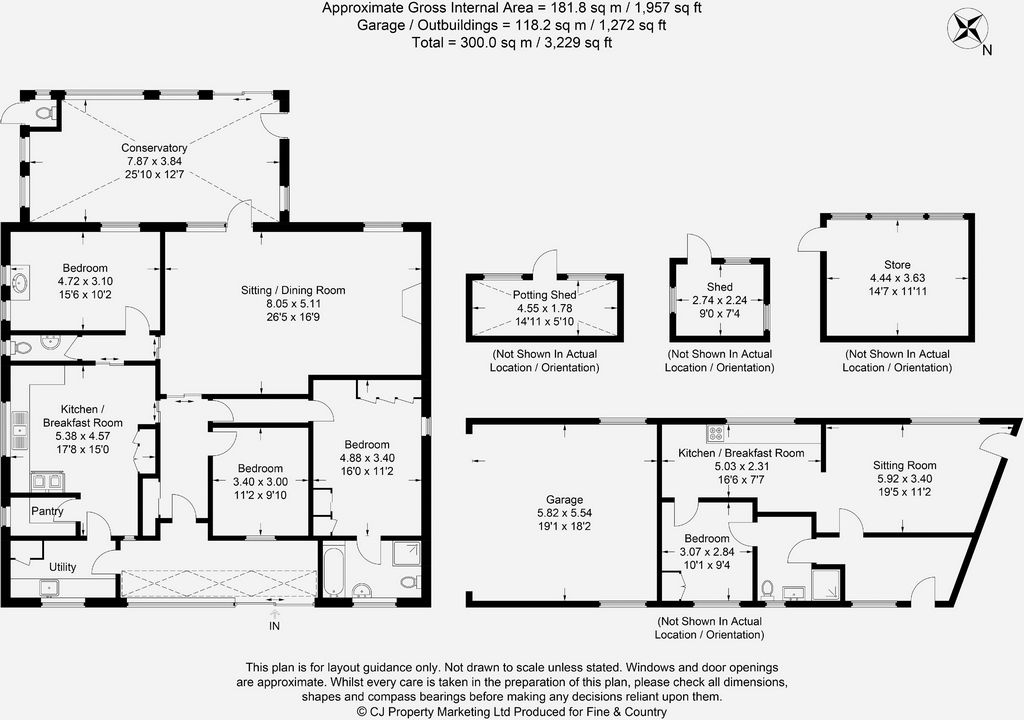
Features:
- Garage
- Parking Meer bekijken Minder bekijken A three bedroom detached bungalow reaching over 3000 sq. ft. with a separate annexe offering an excellent opportunity to renovate and extend (STP), positioned in a secluded and generous south facing plot with views towards open countryside, and offered for sale with no chain. Offered for sale for the first time in over 50 years, River View is nestled along the popular location of Old Watling Street in the idyllic Hertfordshire village of Flamstead. This detached three bedroom bungalow presents a rare opportunity to acquire a detached bungalow with over 2000 sq. ft of versatile accommodation, including a separate annexe which is ideal for multi-generational living. Offered with no onward chain, this detached residence offers scope for modernisation and potential to extend subject to necessary planning consents. One of the real highlights to this residence is the large south facing and private rear garden that takes full advantage of open views across Hertfordshire countryside beyond. The picturesque Hertfordshire village of Flamstead offers local amenities such as a local shop, pub/restaurants, an excellent village primary school and is within catchment for outstanding schools nearby. The nearby towns of Harpenden and St. Albans are within easy reach, both offering extensive shopping facilities. Flamstead also offers excellent transport links to London with the M1 Junction 9 approximately 1 mile away, and an efficient rail service from Harpenden to St. Pancras in under 30 minutes making it a convenient location for those commuting into the capital or exploring the wider area.Upon entering, a large porch guides you into the main entrance hall, seamlessly connecting to the expansive sitting/dining room situated towards the rear of the residence. Spanning over 26 ft., this inviting space is perfect for both formal and social gatherings. A striking brick feature wall at the end of the sitting room hosts a sizeable log burning stove, creating a cosy ambiance to enjoy with family and friends. Accessible from the entrance hall, a separate kitchen/breakfast room awaits, adorned with with base units complemented by roll top surfaces, and is equipped with ample space for white goods and showcasing a classic Stanley Aga oven. Towards the rear of the kitchen area, a convenient larder/pantry provides further storage alongside a separate utility room, offering additional space for essential appliances and connecting seamlessly to the main porch. The master bedroom, accessed directly from the entrance hall, offers generous double sized accommodation, complete with built in wardrobes for ample storage. The master bedroom benefits from an en suite, comprising a low level W.C., pedestal wash hand basin, sunken bath, and a separate shower cubicle. Accessed via an inner hallway from the sitting/dining room, the second double bedroom awaits at the rear of the property. For added convenience, a separate cloakroom is conveniently positioned off the inner hallway. Adjacent to the master bedroom lies the third double bedroom, completing the accommodation to this spacious detached residence. Situated at the front of the residence lies a self contained one bedroom annexe, offering versatile living arrangements ideal for multi-generational families, or as a private space for independent children or extended family/guests. With the possibility of reinstating a connecting door to the main residence, seamless integration is achievable, providing convenient access between both living spaces. This annexe also presents an excellent opportunity for those considering a home based business, offering a comfortable and separate working environment. The main entrance of the annexe opens into a spacious sitting room, creating the ideal space for relaxation. Adjacent to the sitting room is a separate kitchen/breakfast room, equipped with base units, roll top surfaces, and ample space for essential white goods. From the main entrance, a doorway leads to a generous double bedroom offering comfortable accommodation for residents or guests alike. For convenience, an en suite shower room is accessible both from the bedroom itself and via the kitchen/breakfast area, ensuring comfort and functionality throughout the annexe.Approaching River View, wooden double gates lead to ample off road parking and a spacious double garage. Nestled beside the driveway lies a neatly manicured lawn and a patio area, perfect for outdoor lounging. A detached outbuilding sits at the front boundary, offering potential for conversion into a serene studio of a productive home office, ideal for those seeking a comfortable work from home setup. At the rear of the residence, a generous sized conservatory can be accessed, inviting a ideal space for relaxation while soaking in the serene vistas of the private south facing garden and the picturesque countryside beyond. The garden itself boasts a lush expanse of lawn adorned with carefully tended flower beds, complemented by the presence of mature trees and hedging that cocoon the space in tranquil seclusion. Stretching beyond these natural borders, the grounds open up to a vast area of verdant lawn, providing ample opportunities for families to enjoy, or to relax and unwind in the surrounding tranquil environment. Property Information Tenure: FreeholdOil Heating, Septic Tank, ElectricityEPC Rating: Band ECouncil Tax: Band GLocal Authority: Dacorum Borough Council
Features:
- Garage
- Parking Ein freistehender Bungalow mit drei Schlafzimmern, der über 3000 Quadratmeter groß ist, mit einem separaten Nebengebäude, das eine ausgezeichnete Gelegenheit zum Renovieren und Erweitern (STP) bietet, befindet sich auf einem abgelegenen und großzügigen Grundstück in Südlage mit Blick auf die offene Landschaft und wird ohne Kette zum Verkauf angeboten. River View wird zum ersten Mal seit über 50 Jahren zum Verkauf angeboten und liegt an der beliebten Lage Old Watling Street im idyllischen Dorf Flamstead in Hertfordshire. Dieser freistehende Bungalow mit drei Schlafzimmern bietet eine seltene Gelegenheit, einen freistehenden Bungalow mit über 2000 Quadratmetern vielseitiger Unterkunft zu erwerben, einschließlich eines separaten Nebengebäudes, das sich ideal für das Wohnen mit mehreren Generationen eignet. Das freistehende Wohnhaus wird ohne Weiterverkettung angeboten und bietet Raum für Modernisierungen und Erweiterungspotenzial, vorbehaltlich der erforderlichen Baugenehmigungen. Eines der wirklichen Highlights dieser Residenz ist der große, nach Süden ausgerichtete und private Garten hinter dem Haus, der den freien Blick über die Landschaft von Hertfordshire nutzt. Das malerische Dorf Flamstead in Hertfordshire bietet lokale Annehmlichkeiten wie ein lokales Geschäft, einen Pub/Restaurants, eine ausgezeichnete Dorfgrundschule und ist im Einzugsgebiet für hervorragende Schulen in der Nähe. Die nahe gelegenen Städte Harpenden und St. Albans sind leicht zu erreichen und bieten umfangreiche Einkaufsmöglichkeiten. Flamstead bietet auch eine hervorragende Verkehrsanbindung nach London, da die M1 Junction 9 etwa 1 Meile entfernt ist, und eine effiziente Bahnverbindung von Harpenden nach St. Pancras in weniger als 30 Minuten, was es zu einem günstigen Ort für diejenigen macht, die in die Hauptstadt pendeln oder die weitere Umgebung erkunden.Beim Betreten führt Sie eine große Veranda in die Haupteingangshalle, die nahtlos mit dem weitläufigen Wohn-/Esszimmer auf der Rückseite der Residenz verbunden ist. Mit einer Fläche von über 26 Fuß eignet sich dieser einladende Raum perfekt für formelle und gesellschaftliche Zusammenkünfte. Eine markante Backsteinwand am Ende des Wohnzimmers beherbergt einen großen Holzofen, der ein gemütliches Ambiente schafft, das Sie mit Familie und Freunden genießen können. Von der Eingangshalle aus zugänglich, erwartet Sie ein separater Küchen-/Frühstücksraum, der mit Unterschränken geschmückt ist, die durch Rollflächen ergänzt werden, und der mit viel Platz für Haushaltsgeräte ausgestattet ist und einen klassischen Stanley Aga-Ofen präsentiert. Im hinteren Teil des Küchenbereichs bietet eine praktische Speisekammer/Speisekammer neben einem separaten Hauswirtschaftsraum weiteren Stauraum, der zusätzlichen Platz für wichtige Geräte bietet und nahtlos mit der Hauptveranda verbunden ist. Das Hauptschlafzimmer, das direkt von der Eingangshalle aus zugänglich ist, bietet großzügige Doppelzimmer, komplett mit Einbauschränken für ausreichend Stauraum. Das Hauptschlafzimmer verfügt über ein eigenes Bad, bestehend aus einem niedrigen WC, einem Standwaschbecken, einer eingelassenen Badewanne und einer separaten Duschkabine. Das zweite Schlafzimmer mit Doppelbett ist über einen inneren Flur vom Wohn-/Esszimmer aus erreichbar und erwartet Sie auf der Rückseite des Grundstücks. Für zusätzlichen Komfort befindet sich eine separate Garderobe neben dem inneren Flur. Angrenzend an das Hauptschlafzimmer befindet sich das dritte Schlafzimmer mit Doppelbett, das die Unterkunft dieser geräumigen freistehenden Residenz vervollständigt. An der Vorderseite der Residenz befindet sich ein in sich geschlossenes Nebengebäude mit einem Schlafzimmer, das vielseitige Wohnarrangements bietet, die sich ideal für Mehrgenerationenfamilien oder als privater Raum für unabhängige Kinder oder Großfamilien/Gäste eignen. Mit der Möglichkeit, eine Verbindungstür zum Hauptwohnsitz wieder einzubauen, ist eine nahtlose Integration möglich, die einen bequemen Zugang zwischen beiden Wohnräumen ermöglicht. Dieses Nebengebäude bietet auch eine hervorragende Gelegenheit für diejenigen, die ein Geschäft von zu Hause aus in Betracht ziehen, da es eine komfortable und separate Arbeitsumgebung bietet. Der Haupteingang des Nebengebäudes öffnet sich in ein geräumiges Wohnzimmer und schafft den idealen Raum zum Entspannen. Angrenzend an das Wohnzimmer befindet sich eine separate Küche/Frühstücksraum, die mit Unterschränken, Rollflächen und viel Platz für wichtige Haushaltsgeräte ausgestattet ist. Vom Haupteingang führt eine Tür zu einem großzügigen Schlafzimmer mit Doppelbett, das sowohl Bewohnern als auch Gästen eine komfortable Unterkunft bietet. Ein eigenes Duschbad ist sowohl vom Schlafzimmer selbst als auch über den Küchen-/Frühstücksbereich zugänglich, was Komfort und Funktionalität im gesamten Nebengebäude gewährleistet.Wenn Sie sich River View nähern, führen hölzerne Doppeltore zu ausreichend Parkplätzen abseits der Straße und einer geräumigen Doppelgarage. Neben der Einfahrt liegt ein gepflegter Rasen und ein Terrassenbereich, der sich perfekt zum Entspannen im Freien eignet. Ein freistehendes Nebengebäude befindet sich an der vorderen Grenze und bietet die Möglichkeit, in ein ruhiges Studio mit produktivem Heimbüro umgewandelt zu werden, ideal für diejenigen, die eine komfortable Einrichtung für die Arbeit von zu Hause aus suchen. Auf der Rückseite der Residenz befindet sich ein großzügiger Wintergarten, der zu einem idealen Ort zum Entspannen einlädt, während Sie die ruhige Aussicht auf den privaten, nach Süden ausgerichteten Garten und die malerische Landschaft dahinter genießen. Der Garten selbst verfügt über eine üppige Rasenfläche, die mit sorgfältig gepflegten Blumenbeeten geschmückt ist, ergänzt durch das Vorhandensein von alten Bäumen und Hecken, die den Raum in ruhiger Abgeschiedenheit umhüllen. Das Gelände erstreckt sich über diese natürlichen Grenzen hinaus und öffnet sich zu einer großen Fläche mit grünem Rasen, die Familien reichlich Möglichkeiten bietet, sich zu entspannen oder in der ruhigen Umgebung zu entspannen und zu erholen. Informationen zur Immobilie Besitzverhältnisse: EigentumÖlheizung, Klärgrube, ElektrizitätEPC-Einstufung: Band EGemeindesteuer: Stufe GLokale Behörde: Dacorum Borough Council
Features:
- Garage
- Parking Отдельно стоящее бунгало с тремя спальнями площадью более 3000 кв. футов с отдельной пристройкой, предлагающей прекрасную возможность для ремонта и расширения (STP), расположенное на уединенном и просторном участке, выходящем на юг, с видом на открытую сельскую местность, и предлагается на продажу без цепи. Выставленный на продажу впервые за более чем 50 лет, River View расположен в популярном месте Олд-Уотлинг-стрит в идиллической деревушке Фламстед в Хартфордшире. Это отдельно стоящее бунгало с тремя спальнями представляет собой редкую возможность приобрести отдельно стоящее бунгало с универсальным жильем площадью более 2000 кв. футов, включая отдельную пристройку, которая идеально подходит для проживания нескольких поколений. Эта отдельно стоящая резиденция, предлагаемая без дополнительной цепочки, предлагает возможности для модернизации и возможности расширения при условии получения необходимых разрешений на планировку. Одной из настоящих изюминок этой резиденции является большой частный задний сад, выходящий на южную сторону, из которого в полной мере открывается вид на сельскую местность Хартфордшира. Живописная деревня Фламстед в графстве Хартфордшир предлагает местные удобства, такие как местный магазин, паб / рестораны, отличную деревенскую начальную школу и находится в пределах досягаемости выдающихся школ поблизости. Неподалеку находятся города Харпенден и Сент-Олбанс, в которых есть множество магазинов. Флемстед также предлагает отличное транспортное сообщение с Лондоном с развязкой M1 9 примерно в 1 миле и эффективное железнодорожное сообщение от Харпендена до Сент-Панкраса менее чем за 30 минут, что делает его удобным местом для тех, кто едет в столицу или исследует более широкий район.При входе большая веранда ведет вас в главный вестибюль, плавно соединяющийся с просторной гостиной / столовой, расположенной в задней части резиденции. Это уютное пространство площадью более 26 футов идеально подходит как для формальных, так и для общественных встреч. На поразительной кирпичной стене в конце гостиной находится большая дровяная печь, создающая уютную атмосферу для отдыха с семьей и друзьями. Из прихожей вас ждет отдельная кухня / зал для завтрака, украшенный тумбами, дополненными откидными поверхностями, и оборудованный достаточным пространством для бытовой техники и демонстрирующей классическую духовку Stanley Aga. В задней части кухонной зоны находится удобная кладовая/кладовая, обеспечивающая дополнительное хранение наряду с отдельным подсобным помещением, предлагающим дополнительное пространство для основных бытовых приборов и плавно соединяющимся с главным крыльцом. Главная спальня, в которую можно попасть прямо из прихожей, предлагает просторные двухместные номера со встроенными шкафами для хранения вещей. В главной спальне есть ванная комната, состоящая из туалета на низком уровне, умывальника на пьедестале, утопленной ванны и отдельной душевой кабины. В задней части дома, куда можно попасть через внутренний коридор из гостиной/столовой, находится вторая спальня с двуспальной кроватью. Для дополнительного удобства отдельная гардеробная удобно расположена во внутреннем коридоре. Рядом с главной спальней находится третья спальня с двуспальной кроватью, завершающая размещение в этой просторной отдельно стоящей резиденции. В передней части резиденции находится автономная пристройка с одной спальней, предлагающая универсальные условия проживания, идеально подходящие для семей из нескольких поколений или в качестве частного пространства для независимых детей или большой семьи / гостей. Благодаря возможности восстановления соединительной двери в главную резиденцию достигается бесшовная интеграция, обеспечивающая удобный доступ между обоими жилыми помещениями. Эта пристройка также представляет собой прекрасную возможность для тех, кто рассматривает возможность ведения бизнеса на дому, предлагая комфортную и отдельную рабочую среду. Главный вход в пристройку ведет в просторную гостиную, создавая идеальное пространство для отдыха. К гостиной примыкает отдельная кухня/зал для завтрака, оборудованный тумбами, откидными поверхностями и достаточным пространством для бытовой техники. От главного входа дверной проем ведет в просторную спальню с двуспальной кроватью, предлагающую комфортное размещение как для жителей, так и для гостей. Для удобства гостей в ванной комнате с душем можно попасть как из самой спальни, так и через кухню/зону для завтрака, что обеспечивает комфорт и функциональность во всей пристройке.Подъезжая к Ривер-Вью, деревянные двойные ворота ведут к просторной парковке во дворе и просторному гаражу на две машины. Рядом с подъездной дорожкой находится аккуратно подстриженный газон и патио, идеально подходящее для отдыха на свежем воздухе. Отдельно стоящий флигель находится на передней границе, предлагая возможность преобразования в безмятежную студию продуктивного домашнего офиса, идеально подходящую для тех, кто ищет комфортную обстановку для работы из дома. В задней части резиденции находится просторный зимний сад, приглашающий идеальное место для отдыха, наслаждаясь безмятежными видами частного сада, выходящего на юг, и живописной сельской местности за его пределами. Сам сад может похвастаться пышным пространством газона, украшенным тщательно ухоженными клумбами, дополненными присутствием взрослых деревьев и живой изгородью, которая окутывает про...