FOTO'S WORDEN LADEN ...
Huis en eengezinswoning te koop — Godstone
EUR 3.179.124
Huis en eengezinswoning (Te koop)
4 k
5 slk
4 bk
Referentie:
EDEN-T97230811
/ 97230811
Referentie:
EDEN-T97230811
Land:
GB
Stad:
Godstone
Postcode:
RH9 8DD
Categorie:
Residentieel
Type vermelding:
Te koop
Type woning:
Huis en eengezinswoning
Kamers:
4
Slaapkamers:
5
Badkamers:
4
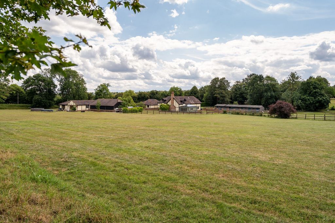
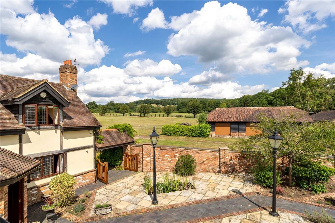
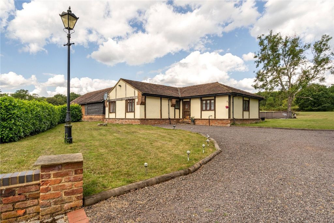
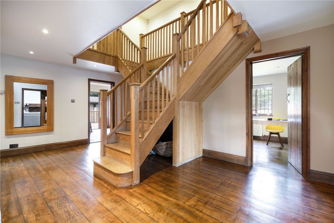
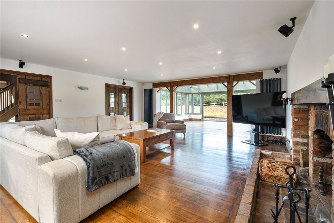
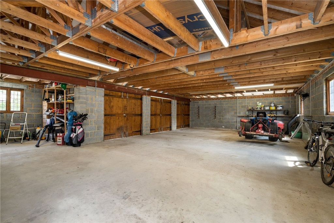
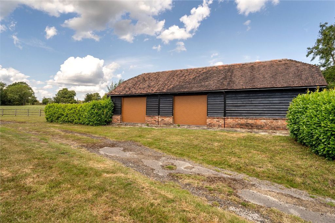
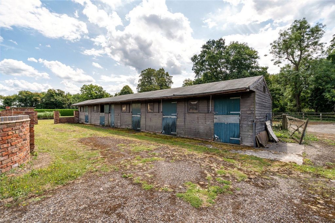
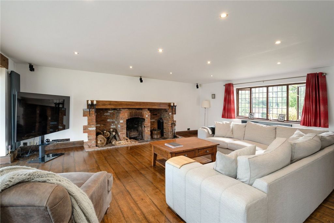
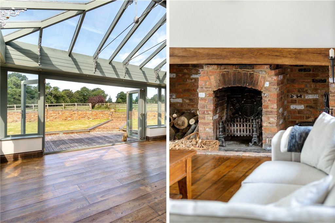
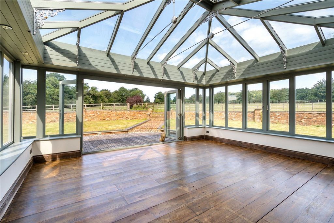
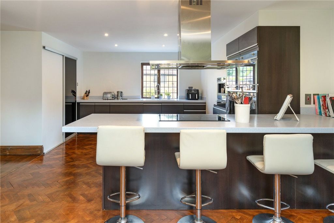
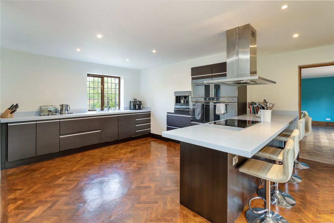
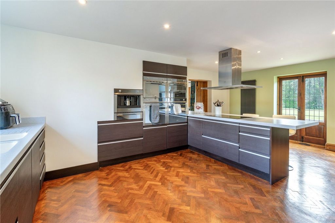
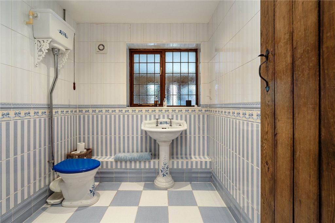
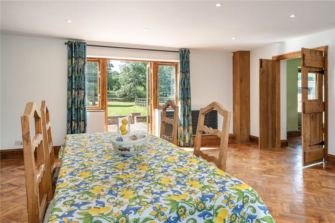
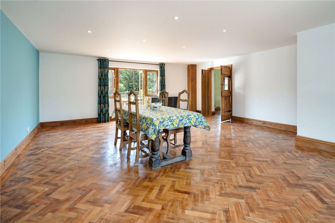
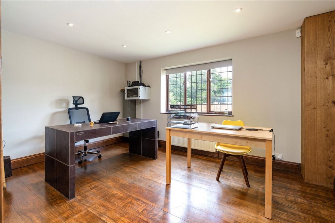
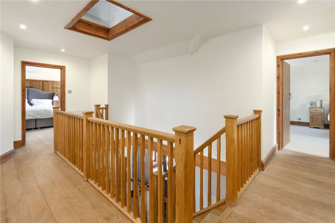
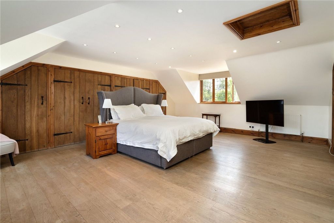
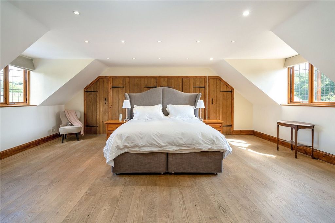
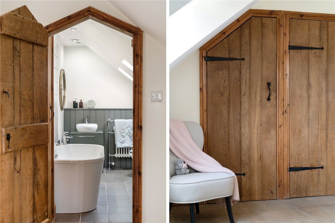
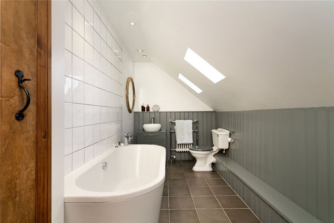
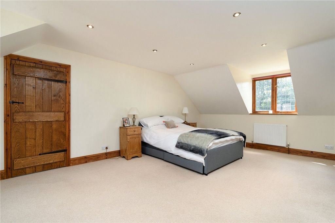
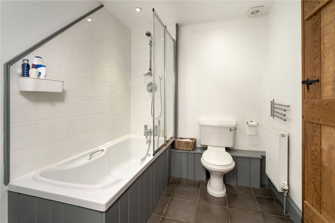
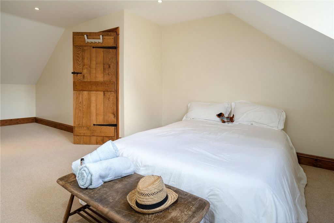
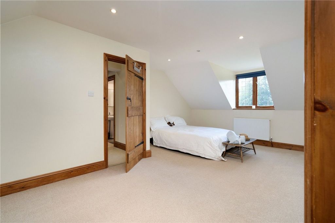
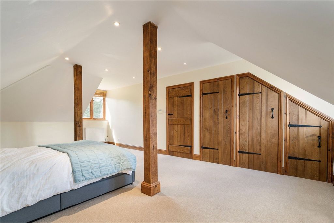
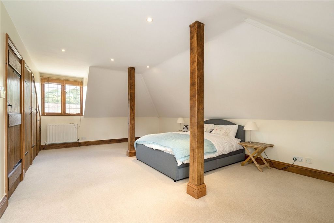
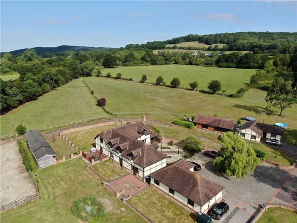
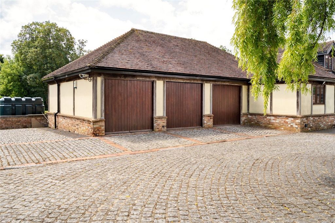
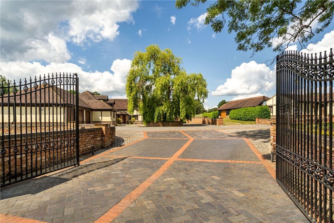
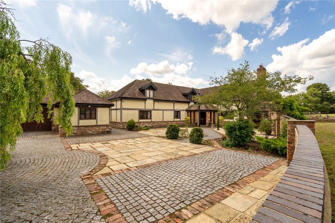
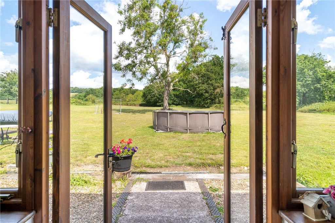
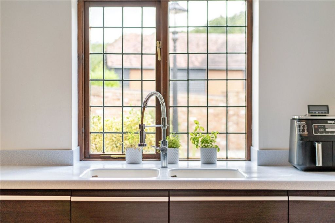
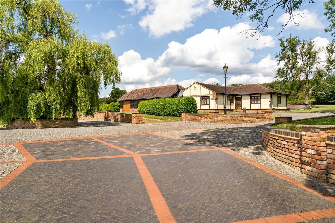
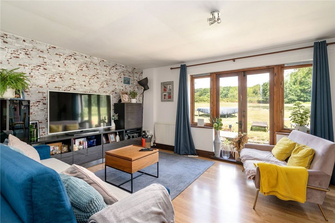
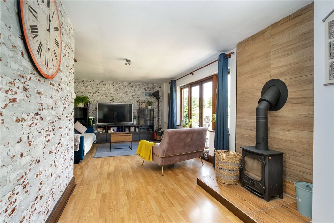
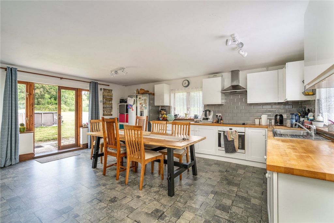
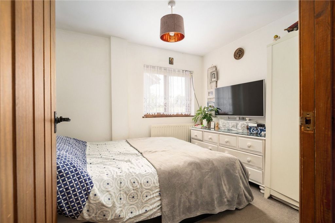
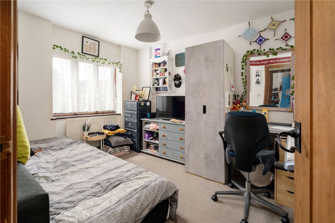
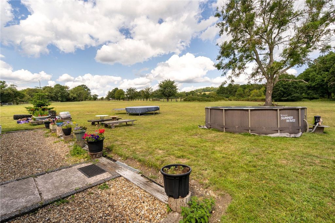
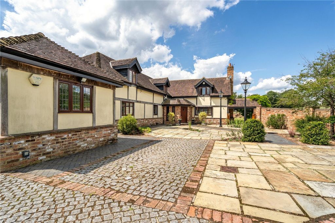
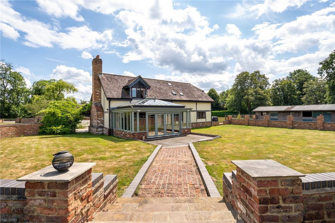
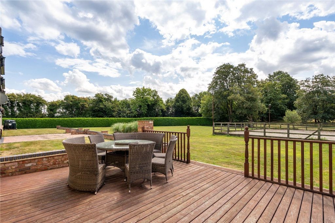
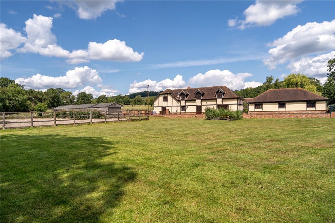
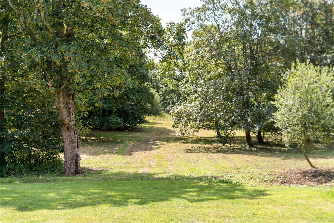
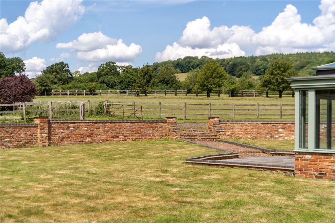
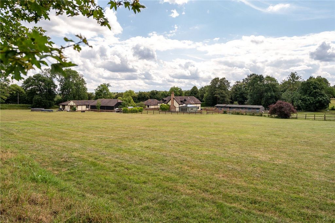
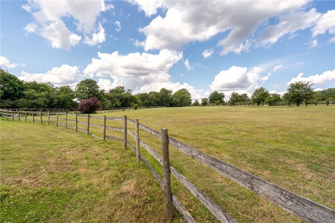
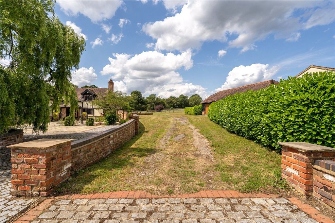
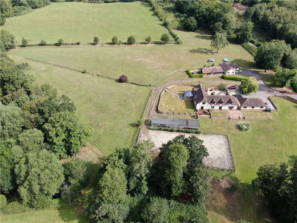
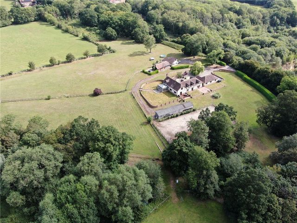
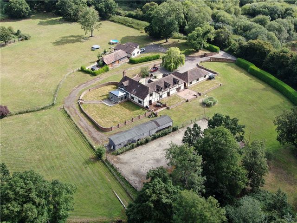
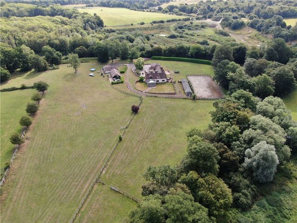
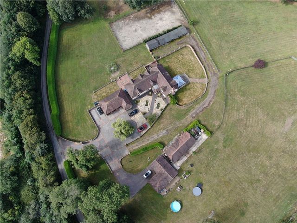
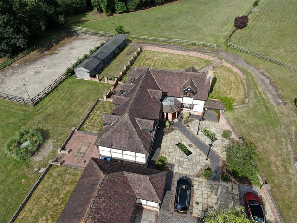
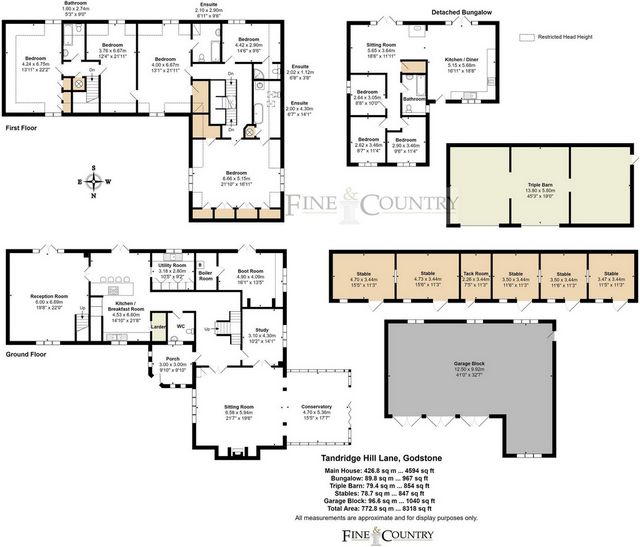
Energy Efficiency Potential: 73.0 Meer bekijken Minder bekijken ШАГ ВНУТРЬ Безопасный закрытый подъезд с сельской улицы, всего в нескольких минутах от развязки M25 6, образует подход к этому небольшому загородному поместью. Великолепный дом с отдельным отдельно стоящим коттеджем, стоящий на 13 акрах зеленой зоны, амбара и сказочных далеко идущих южных видов, великолепно расположенный на поистине восхитительной территории, которая простирается примерно на 13 акров, включая прекрасный колокольчик. Главный дом (4 594 кв. фута) и бунгало (967 кв. футов) вместе предлагают 5 561 квадратный фут жилья с центральным отоплением и представляют собой один из лучших примеров дома с отдельной пристройкой, которые мы видели. Этот «чистокровный» дом был расширен на протяжении многих лет, чтобы обеспечить размещение с 5 спальнями, обслуживаемыми двумя лестницами на двух этажах. С центральной дубовой лестницей и белыми оштукатуренными стенами по всему дому хорошо представлены, с окнами, расположенными по всему дому, чтобы позволить свету проникать внутрь, а также обеспечить захватывающий вид на все части сада и окружающую сельскую местность. Это идеальный дом для семьи с универсальным и уютным жилым пространством, дополненным формальными садами, которые предлагают возможности как для игр, так и для отдыха. Очаровательный отдельно стоящий коттедж с тремя спальнями достаточно отделен от основного дома и выходит через внутренний двор, обеспечивая отличное независимое размещение в пристройке. ВЫХОД НАРУЖУ Ворота с дистанционным управлением ведут к впечатляющей подъездной дорожке с просторной парковкой и солидным гаражом тройной ширины, состоящим из трех деревянных двойных двойных дверей, а также одного гаража и удобного туалета садовника. Сады окружают собственность с формальными зонами, деревьями, образцами и посадками, а также прекрасной лесистой рощей и обширными газонами. Виды на сельскую местность и Саут-Даунс действительно очень особенные и предлагают яркие закаты и темное ночное небо для наблюдения за звездами. Наслаждайтесь прекрасными прогулками по территории, которые обеспечивают многочисленные заманчивые «остановки», чтобы расслабиться и расслабиться. Если вы ищете выдающийся семейный дом с характером и превосходной независимой пристройкой, расположенный в обширных садах, откуда открывается один из самых красивых видов на сельскую местность, эта замечательная недвижимость является абсолютной «обязательной к посещению». Главный дом : Главный дом представляет собой отдельно стоящий дом, занимающий площадь 4 594 квадратных футов. Он может похвастаться просторными и пропорциональными номерами с множеством старинных предметов, отражающих его характер и очарование. Приемные: В доме есть великолепная прихожая и три официальные приемные, обеспечивающие достаточно места для развлечений и семейных встреч. Интересным дополнением к собственности является недавно отреставрированная оранжерея. Оранжерея предлагает светлое и уютное пространство, чтобы насладиться окружающими видами с двустворчатыми дверями, выходящими на юго-запад. Спальни и ванные комнаты: В главном доме всего пять спален, три из которых имеют ванные комнаты. Кроме того, есть семейная ванная комната для обслуживания других спален. Отдельно стоящий коттедж: На территории поместья есть отдельный современный коттедж с тремя спальнями, обеспечивающий независимое жилое пространство для дополнительных членов семьи или гостей. Территория: Собственность находится на обширной территории зеленой зоны площадью 13 акров, которая включает в себя официальные газоны, загоны, леса и луга. Он также может похвастаться прекрасным деревом колокольчиков, добавляющим живописности обстановке. Хозяйственные постройки: Поместье предлагает несколько полезных хозяйственных построек, в том числе тройной сарай, конюшенный блок, песчаную школу (зона для тренировок лошадей) и тройной гаражный блок, в котором предусмотрена парковка на 7 автомобилей. Возможности для дальнейшего развития: Недвижимость имеет возможность дальнейшего развития, при условии получения разрешения на планировку, допускающего потенциальное расширение или модификацию в будущем. Расположение: Доступ к поместью осуществляется через безопасный закрытый подъезд с сельской улицы, предлагающий уединение и спокойствие. Несмотря на свою сельскую местность, он удобно расположен всего в нескольких минутах ходьбы от развязки M25 6, что делает его доступным для основных транспортных маршрутов. Муниципальный налоговый диапазон: Дом: F/Коттедж: Рейтинг EPC: Энергоэффективность Current: 63.0
Потенциал энергоэффективности: 73,0 STEP INSIDE A secure gated approach off a rural lane, only minutes from M25 junction 6, forms the approach to this small country estate. A magnificent home with a separate detached cottage, standing within 13 acres of greenbelt, barn and fabulous far reaching southerly views, gloriously set within truly delightful grounds that extend to about 13 acres to include a lovely bluebell wood. The main house (4,594 sq ft) and bungalow (967 sq ft) combined offer 5,561 square feet of centrally heated accommodation and represent one of the best examples of a house with separate annexe we have seen. This ‘thoroughbred’ property has been enlarged over the years to provide 5 bedroom accommodation served by two staircases over two stories. Characterised by the central oak staircase and white plastered walls throughout the accommodation is well presented, with windows arranged all around the property to allow light to flood in and also to provide spectacular views to all parts of the garden and over the surrounding countryside. This is an ideal home for a family with versatile and welcoming living space being complemented by formal level gardens that offer opportunities for both play and relaxation. The charming detached three bedroom cottage is sufficiently separated from the main house and reached across the courtyard providing excellent independent annexe accommodation. STEP OUTSIDE Remote controlled gates lead to an impressive driveway with ample parking and a substantial triple width garage, comprising three wooden double double doors plus a single garage and a handy gardener’s WC. The gardens surround the property with formal areas, trees, specimens and planting plus a wonderful wooded Copse and extensive lawns. The views to the countryside and South Downs really are very special and offer some vivid sunsets and dark night time skies for stargazing. Enjoy lovely strolls around your grounds provide numerous tempting ‘stop-offs’ to unwind and relax. If you are looking for an outstanding family home with character features and a superb independent annexe, all set within extensive gardens that enjoy some of the very finest rural views, this wonderful property is an absolute ‘must see’. Main House : The main house is a detached property covering an area of 4,594 square feet. It boasts spacious and well-proportioned accommodation with an array of period fittings, reflecting its character and charm. Reception Rooms: The house features a splendid hallway and three formal reception rooms, providing ample space for entertaining and family gatherings. An exciting addition to the property is a recently rebuilt Orangery. The Orangery offers bright and inviting space to enjoy the surrounding views with bifolding doors towards a South West aspect. Bedrooms and Bathrooms: The main house has five bedrooms in total, three of which have en-suite bathrooms. In addition, there is a family bathroom to serve the other bedrooms. Detached Cottage: Within the grounds of the estate, there is a separate modern three-bedroom cottage, providing independent living space for additional family members or guests. Grounds: The property sits within a vast 13-acre greenbelt area, which includes formal lawns, paddocks, woodlands, and meadows. It also boasts a lovely bluebell wood, adding to the picturesque setting. Outbuildings: The estate offers several useful outbuildings, including a triple barn, a stable block, a sand school (an area for horse training), and a triple garage block, which provides parking for up to 7 cars. Scope for Further Potential: The property comes with the opportunity for further development, subject to obtaining planning permission, allowing for potential future expansions or modifications. Location: The estate is accessed through a secure gated approach off a rural lane, offering privacy and tranquility. Despite its rural setting, it is conveniently located just minutes away from M25 junction 6, making it accessible to major transportation routes. Council Tax Band: House: F/Cottage: A EPC Rating: Energy Efficiency Current: 63.0
Energy Efficiency Potential: 73.0