EUR 718.836
2 k
4 slk


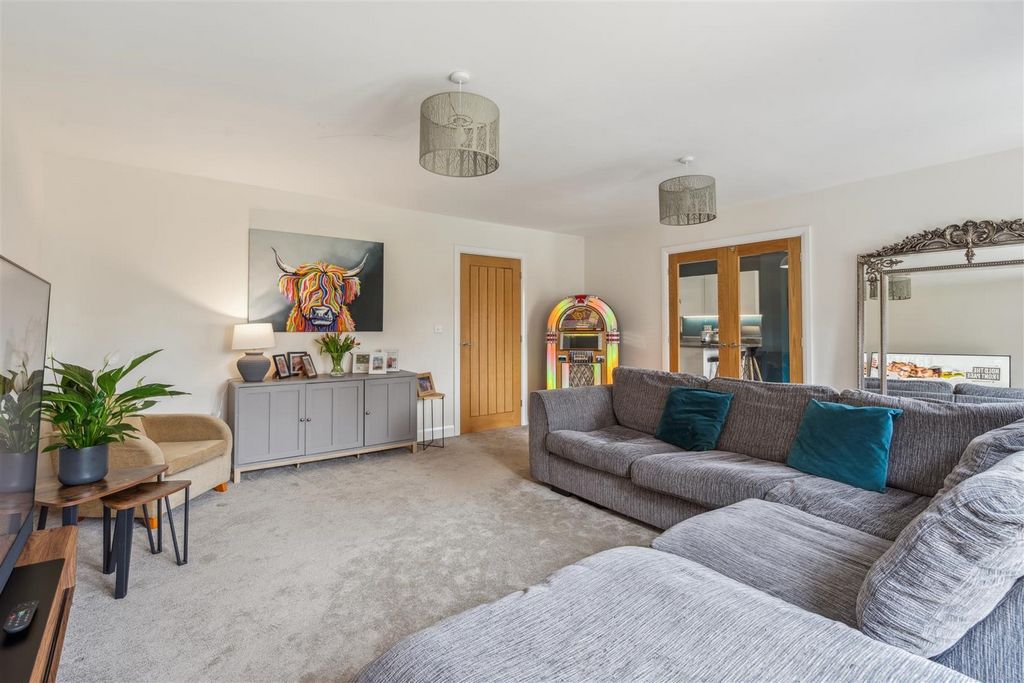






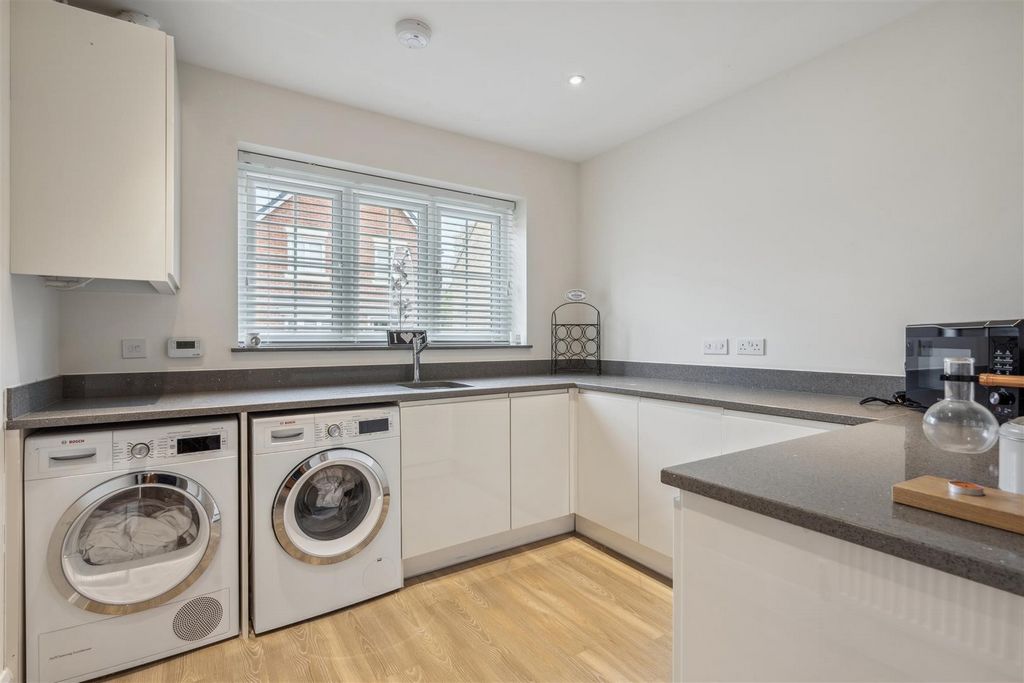



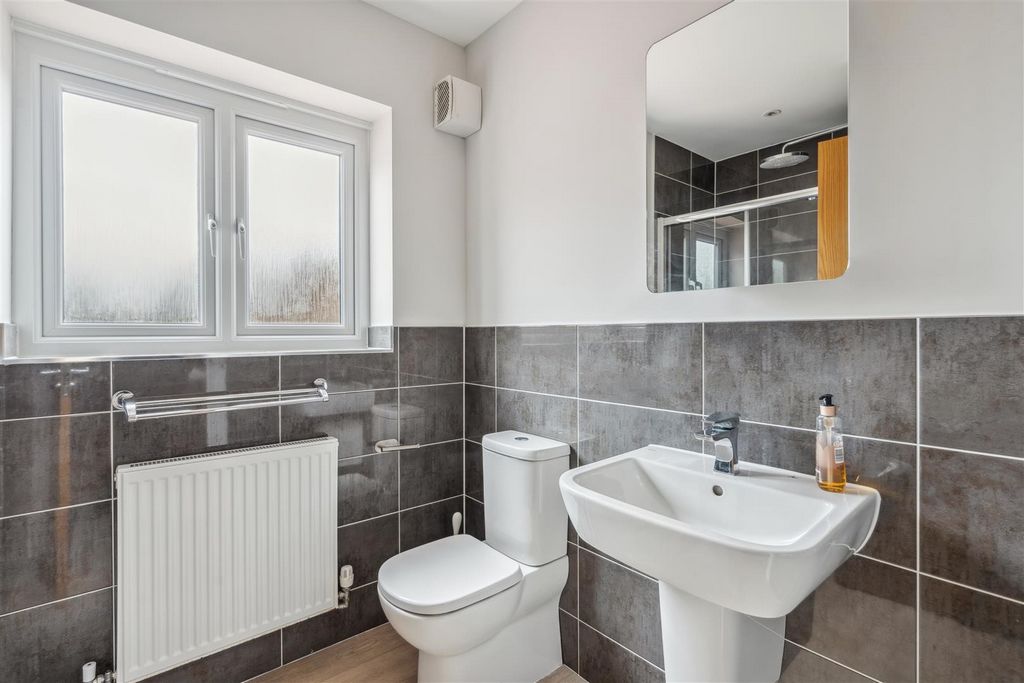


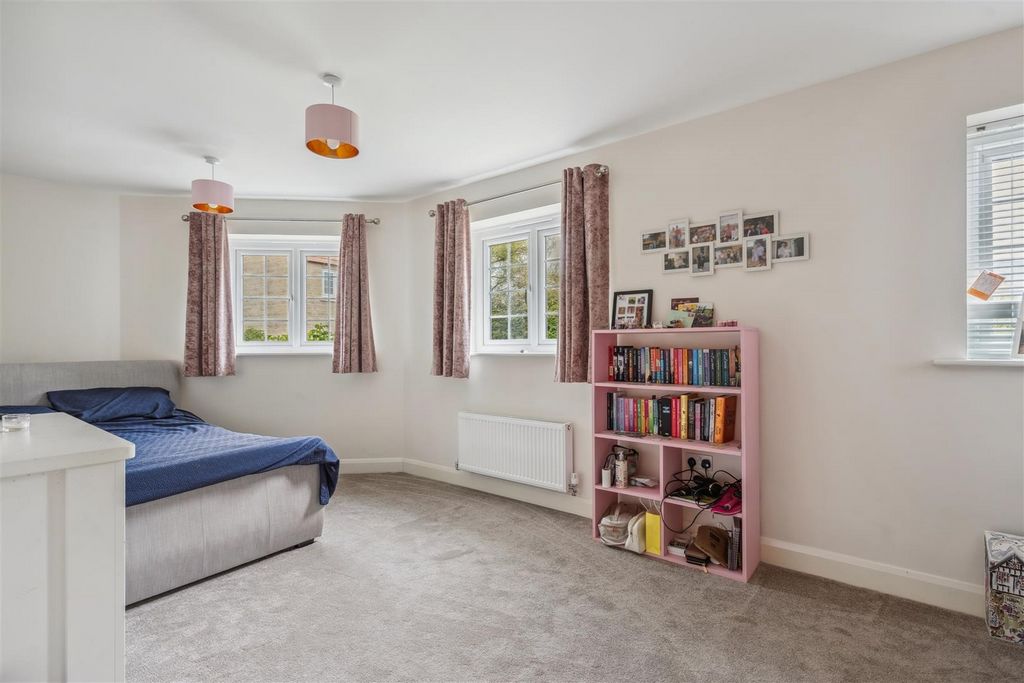
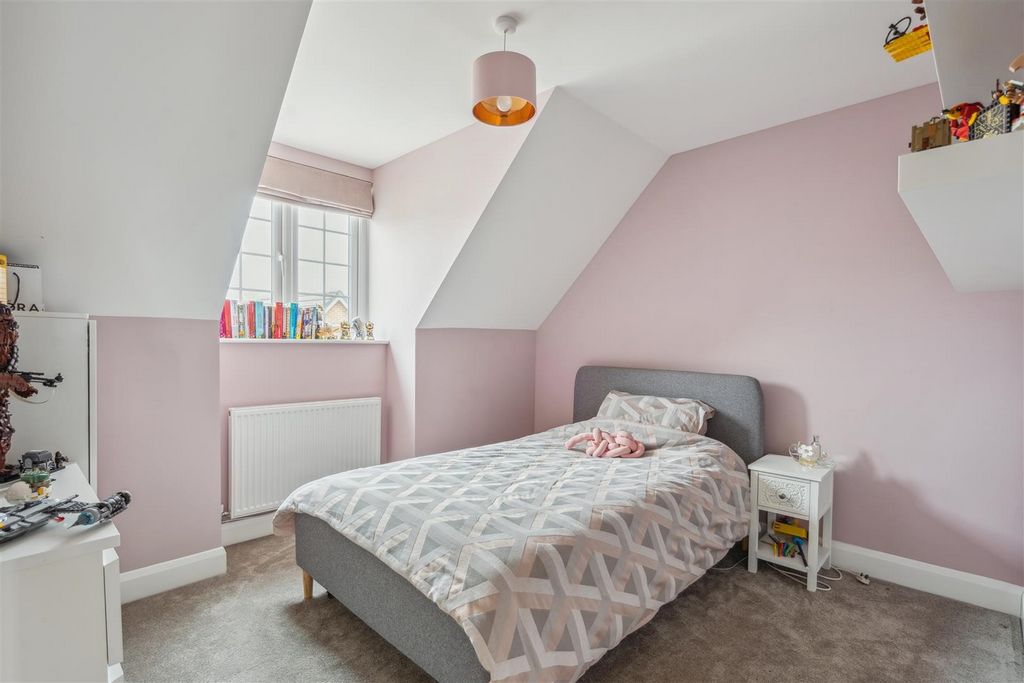
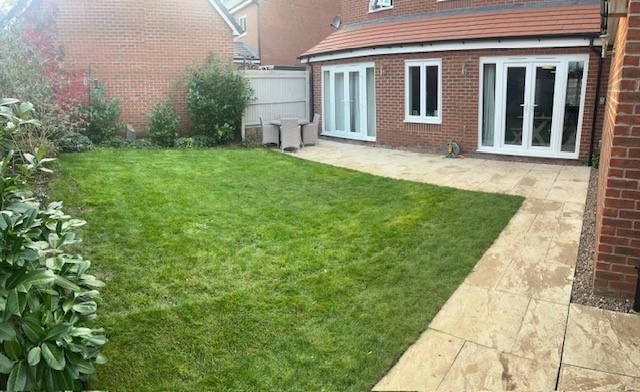





Further staircase to a second floor landing where there are two additional bedrooms and a shower room, one bedroom has windows on two aspects. The shower room has a glazed cubicle wash basin and WC. Outside - Planting beds to the front of the property. To the side there is a double width garage with remote control doors. EV point Off road parking is also available immediately in front of the garage. The garden at the rear is sheltered and well enclosed with a pedestrian access alongside the garage. Disclaimer - Whilst we endeavour to make our sales particulars accurate and reliable, if there is any point which is of particular importance to you please contact the office and we will be pleased to verify the information for you. Do so, particularly if contemplating travelling some distance to view the property. The mention of any appliance and/or services to this property does not imply that they are in full and efficient working order, and their condition is unknown to us. Unless fixtures and fittings are specifically mentioned in these details, they are not included in the asking price. Some items may be available subject to negotiation with the Vendor. Note To Purchaser/S - "Note for PurchasersIn order that we meet legal obligations, should a purchaser have an offer accepted on any property marketed by us they will be required to undertake a digital identification check. We use a specialist third party service to do this. There will be a non refundable charge of £18 (£15+VAT) per person, per purchase, for this service. Buyers will also be asked to provide full proof of, and source of, funds - full
details of acceptable proof will be provided upon receipt of your offer.We may recommend services to clients, to include financial services and solicitor recommendations, for which we may receive a referral fee, typically between £0 and £200. Meer bekijken Minder bekijken A substantial detached home offering an abundance of accommodation, flexible in use, which could suit either a large family or those with a need to house an elderly relative. Of relatively recent construction the property has three reception rooms and a vast kitchen/dining room. Gardens are secure and well enclosed, heating is by gas fired radiator and double glazing is installed throughout. Ground Floor - A glazed door with matching side panels opens into a spacious hallway from where the staircase rises to the first floor. There is storage space under. Recessed ceiling lighting. Radiator. The lounge lies straight ahead looking into the garden. Access is available to the garden by glazed double doors and matching side panels. Window to the rear elevation. Radiator. A good size family room/snug is located to the front of the property with radiator and window. The kitchen/dining room runs from the front to the rear of the property, a vast space with glazed double doors to the garden and glazed doors to the lounge. The kitchen has a one and a half bowl sink unit with cupboards under. A further extensive range of cupboard units are arranged at base and high levels. Integrated to the kitchen are a double oven and hob unit with extractor over. There is also a full height fridge and freezer. All work surfaces are in high quality "Quartz" and also form a breakfast bar. There is recessed lighting to the ceiling. Adjacent within an inner lobby area is a good size utility room also offering cupboards to base and high levels with "Quartz" work surfaces. The gas fired boiler is housed in this room secreted within a matching wall mounted cabinet. Plumbing is available for a washing machine, lighting is recessed to the ceiling and a radiator stands to one wall. A cloakroom with WC and washbasin has extensive tiling to the splash areas. First Floor - From the landing access the Master Bedroom which has a useful dressing area with built in wardrobes and an en suite shower cubicle with washbasin and WC. There is extensive tiling to the splash areas, recessed ceiling lighting and a radiator. There are two further bedrooms on this landing, a family bathroom with a four piece suite of panelled bath, shower cubicle, WC and wash basin. A large cupboard houses the hot water tank.
Further staircase to a second floor landing where there are two additional bedrooms and a shower room, one bedroom has windows on two aspects. The shower room has a glazed cubicle wash basin and WC. Outside - Planting beds to the front of the property. To the side there is a double width garage with remote control doors. EV point Off road parking is also available immediately in front of the garage. The garden at the rear is sheltered and well enclosed with a pedestrian access alongside the garage. Disclaimer - Whilst we endeavour to make our sales particulars accurate and reliable, if there is any point which is of particular importance to you please contact the office and we will be pleased to verify the information for you. Do so, particularly if contemplating travelling some distance to view the property. The mention of any appliance and/or services to this property does not imply that they are in full and efficient working order, and their condition is unknown to us. Unless fixtures and fittings are specifically mentioned in these details, they are not included in the asking price. Some items may be available subject to negotiation with the Vendor. Note To Purchaser/S - "Note for PurchasersIn order that we meet legal obligations, should a purchaser have an offer accepted on any property marketed by us they will be required to undertake a digital identification check. We use a specialist third party service to do this. There will be a non refundable charge of £18 (£15+VAT) per person, per purchase, for this service. Buyers will also be asked to provide full proof of, and source of, funds - full
details of acceptable proof will be provided upon receipt of your offer.We may recommend services to clients, to include financial services and solicitor recommendations, for which we may receive a referral fee, typically between £0 and £200. Pokaźny dom jednorodzinny oferujący obfitość zakwaterowania, elastyczny w użyciu, który może być odpowiedni zarówno dla dużej rodziny, jak i dla tych, którzy potrzebują zakwaterowania dla starszego krewnego. Nieruchomość została wybudowana stosunkowo niedawno, posiada trzy pokoje recepcyjne i obszerną kuchnię/jadalnię. Ogrody są bezpieczne i dobrze ogrodzone, ogrzewanie odbywa się za pomocą grzejnika gazowego, a w całym budynku zainstalowane są podwójne szyby. Parter - Przeszklone drzwi z dopasowanymi panelami bocznymi otwierają się na przestronny korytarz, z którego schody wznoszą się na pierwsze piętro. Pod spodem znajduje się schowek. Oświetlenie sufitowe wpuszczane. Kaloryfer. Salon leży na wprost i wychodzi na ogród. Dostęp do ogrodu jest możliwy dzięki przeszklonym podwójnym drzwiom i dopasowanym panelom bocznym. Okno na elewację tylną. Kaloryfer. Dobrej wielkości pokój rodzinny/przytulny znajduje się z przodu nieruchomości z grzejnikiem i oknem. Kuchnia/jadalnia biegnie od przodu do tyłu posesji, ogromna przestrzeń z przeszklonymi podwójnymi drzwiami do ogrodu i przeszklonymi drzwiami do salonu. W kuchni znajduje się półtorakomorowy zlewozmywak z szafkami pod spodem. Dalszy szeroki asortyment szafek jest rozmieszczony na poziomie dolnym i wysokim. Do kuchni przynależy podwójny piekarnik i płyta grzewcza z okapem. Do dyspozycji Gości jest również lodówka i zamrażarka o pełnej wysokości. Wszystkie blaty robocze są wykonane z wysokiej jakości "kwarcu" i tworzą również bar śniadaniowy. Do sufitu dołączone jest oświetlenie wpuszczane. W wewnętrznym holu znajduje się sporej wielkości pomieszczenie gospodarcze, w którym znajdują się szafki do podstawy i wysokie poziomy z "kwarcowymi" powierzchniami roboczymi. Kocioł gazowy znajduje się w tym pomieszczeniu ukryty w dopasowanej szafce ściennej. Instalacja wodno-kanalizacyjna jest dostępna dla pralki, oświetlenie jest wpuszczone w sufit, a grzejnik stoi na jednej ścianie. Szatnia z WC i umywalką ma obszerne wyłożone kafelkami miejsca na plusk. Pierwsze piętro - z podestu dostęp do głównej sypialni, w której znajduje się przydatna garderoba z wbudowanymi szafami oraz kabina prysznicowa z umywalką i WC. Na powierzchniach rozbryzgów znajduje się obszerna wyłożona kafelkami, wpuszczane oświetlenie sufitowe i grzejnik. Na tym podeście znajdują się dwie kolejne sypialnie, rodzinna łazienka z czteroczęściowym zestawem wanny z panelami, kabiny prysznicowej, WC i umywalki. W dużej szafie znajduje się zbiornik ciepłej wody.
Dalsze schody na podest na drugim piętrze, gdzie znajdują się dwie dodatkowe sypialnie i łazienka z prysznicem, jedna sypialnia ma okna na dwa aspekty. W łazience z prysznicem znajduje się przeszklona kabina, umywalka i WC. Na zewnątrz - Grządki do sadzenia z przodu posesji. Z boku znajduje się garaż o podwójnej szerokości z drzwiami na pilota. Punkt EV Parking terenowy jest również dostępny bezpośrednio przed garażem. Ogród z tyłu jest osłonięty i dobrze ogrodzony z dostępem dla pieszych obok garażu. Zastrzeżenie - Chociaż dokładamy wszelkich starań, aby nasze dane sprzedażowe były dokładne i wiarygodne, jeśli jest jakiś punkt, który jest dla Ciebie szczególnie ważny, skontaktuj się z biurem, a my z przyjemnością zweryfikujemy dla Ciebie informacje. Zrób to, zwłaszcza jeśli rozważasz pokonanie pewnej odległości, aby zobaczyć nieruchomość. Wzmianka o jakimkolwiek urządzeniu i/lub usługach związanych z tą nieruchomością nie oznacza, że są one w pełni i sprawnie sprawne, a ich stan jest nam nieznany. O ile osprzęt i wyposażenie nie są wyraźnie wymienione w tych szczegółach, nie są one wliczone w cenę wywoławczą. Niektóre przedmioty mogą być dostępne w drodze negocjacji ze Sprzedawcą. Uwaga dla Kupującego/Ów - "Uwaga dla KupującychW celu spełnienia zobowiązań prawnych, w przypadku zaakceptowania przez nabywcę oferty na jakąkolwiek sprzedawaną przez nas nieruchomość, będzie on zobowiązany do przeprowadzenia cyfrowej weryfikacji tożsamości. W tym celu korzystamy ze specjalistycznych usług stron trzecich. Za tę usługę pobierana jest bezzwrotna opłata w wysokości 18 GBP (15 GBP + VAT) za osobę, za zakup. Kupujący zostaną również poproszeni o przedstawienie pełnego dowodu i źródła pochodzenia funduszy - pełne
Szczegółowe informacje na temat akceptowalnego dowodu zostaną podane po otrzymaniu oferty.Możemy polecić klientom usługi, w tym usługi finansowe i rekomendacje prawników, za co możemy otrzymać opłatę za polecenie, zazwyczaj w wysokości od 0 GBP do 200 GBP.