EUR 333.693
3 k
3 slk



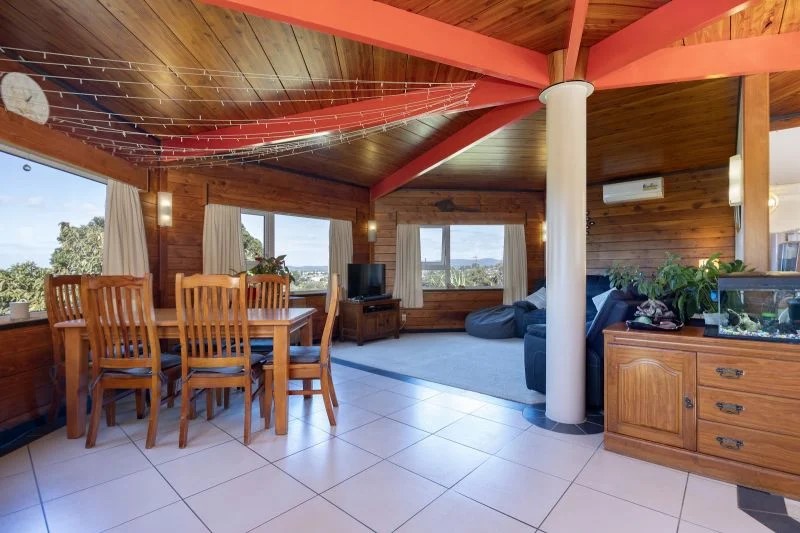
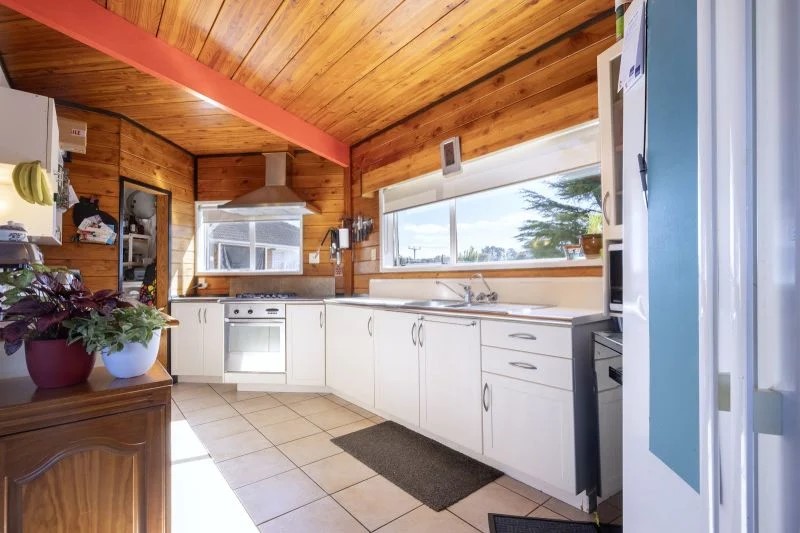






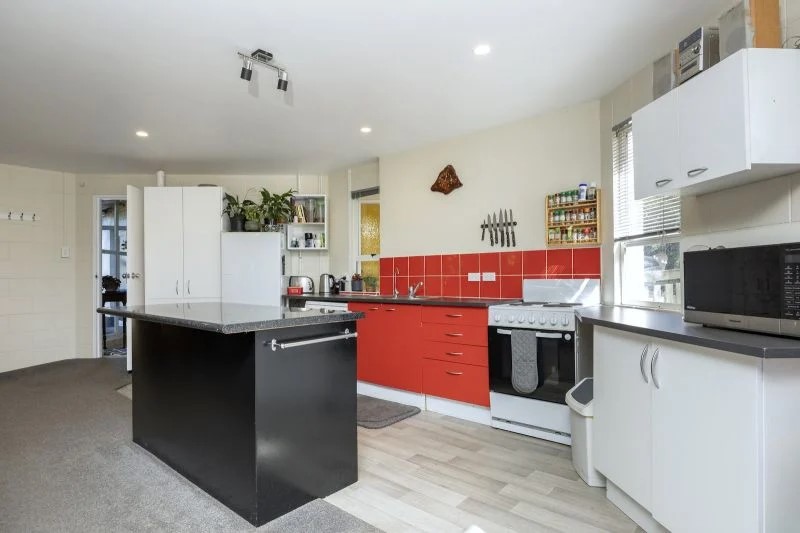
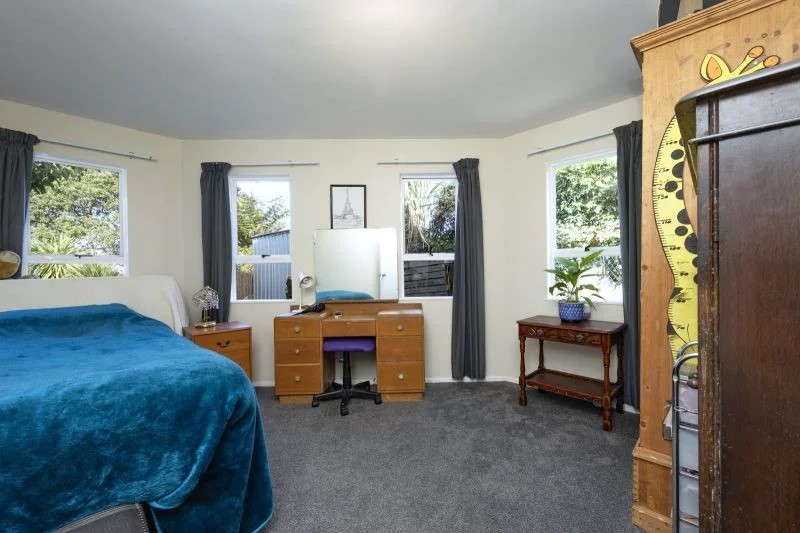
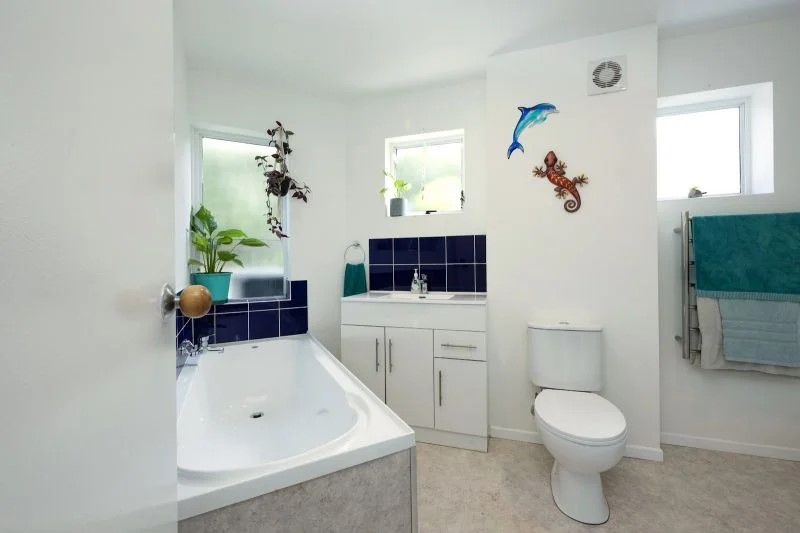
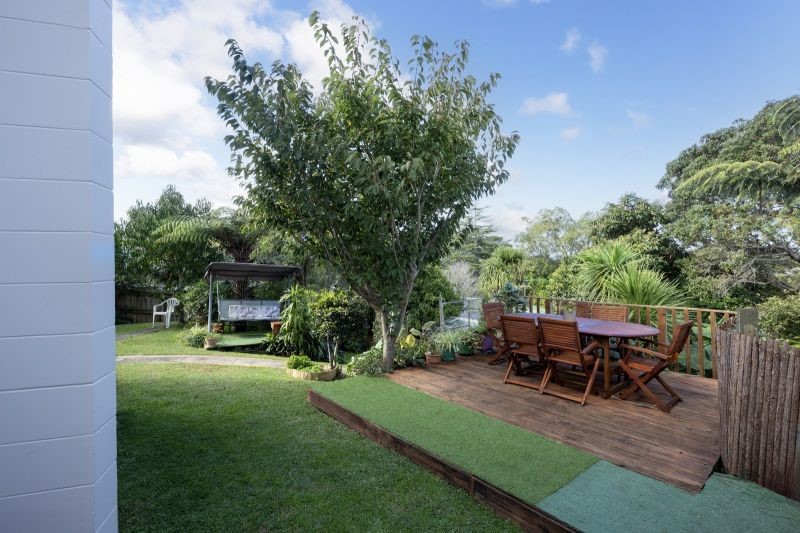

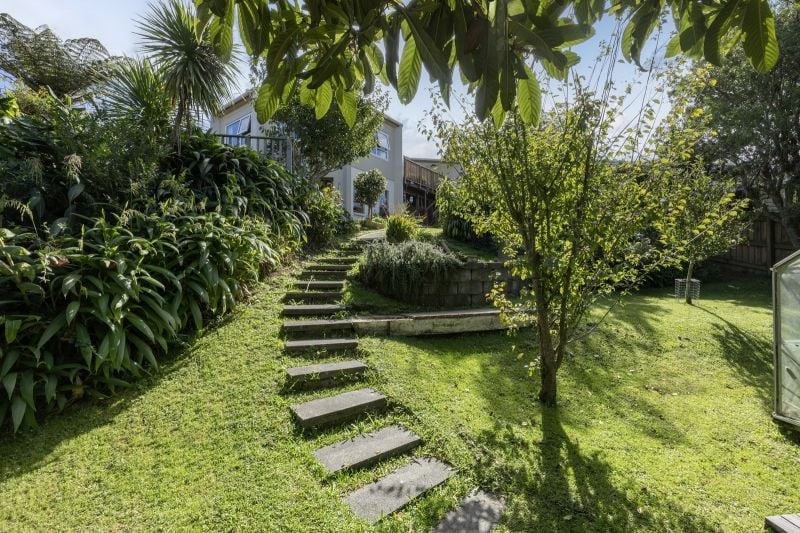
A double eight for luck, two octagons sharing a central core, this ‘home & granny flat’ offers an intelligently configured, comfortable and 'conflict-free' solution to multi-generational living.
THE HOME & GRANNY FLAT
On the ground floor is the Flat. Think roomy open plan living the temperature kept ‘just so’ by a heat pump, a modern kitchen with island and ample storage space. The two bedrooms - one with direct access to the outdoors - have soothing garden views. The bathroom has both tub and separate shower and the shared laundry is on this level as well.
Meander up a wide spiral staircase to the first floor. To the right is the homes main hub - open plan living (also with a heat pump) and a beautifully sunny kitchen plus a decent sized deck with stairs embraced by Wisteria leading down to the garden. Enjoy delightful elevated views of both the estuary and the city - you really are spoiled for choice in every direction here. And across the way are three more bedrooms and the family bathroom - equipped with a spa bath.
THE GROUNDS
Fenced and gated, the front garden is near level and has colourful mature landscaping, including a couple of majestic Kauri. There is ample OSP for your vehicles here. And the terraced backyard is lovely and private - dotted with trees - nectarine, grapefruit, plum and apple - even a Pohutakawa in the corner. There’s a deck for relaxing and a greenhouse for pottering. Bliss.
THE LOCALE
A handy location - the bus stop is across the street, Colwill School is around the corner, Royal Road onramps are nice and handy and you are only a short drive from bustling Northwest Shopping Centre.
A home with a difference. I think you’ll agree it’s a special one. Make it yours! Meer bekijken Minder bekijken Inspired in part by Oast Houses of the United Kingdom, this solid and spacious '70s home with its bespoke design and tranquil position is ready to welcome its third owner.
A double eight for luck, two octagons sharing a central core, this ‘home & granny flat’ offers an intelligently configured, comfortable and 'conflict-free' solution to multi-generational living.
THE HOME & GRANNY FLAT
On the ground floor is the Flat. Think roomy open plan living the temperature kept ‘just so’ by a heat pump, a modern kitchen with island and ample storage space. The two bedrooms - one with direct access to the outdoors - have soothing garden views. The bathroom has both tub and separate shower and the shared laundry is on this level as well.
Meander up a wide spiral staircase to the first floor. To the right is the homes main hub - open plan living (also with a heat pump) and a beautifully sunny kitchen plus a decent sized deck with stairs embraced by Wisteria leading down to the garden. Enjoy delightful elevated views of both the estuary and the city - you really are spoiled for choice in every direction here. And across the way are three more bedrooms and the family bathroom - equipped with a spa bath.
THE GROUNDS
Fenced and gated, the front garden is near level and has colourful mature landscaping, including a couple of majestic Kauri. There is ample OSP for your vehicles here. And the terraced backyard is lovely and private - dotted with trees - nectarine, grapefruit, plum and apple - even a Pohutakawa in the corner. There’s a deck for relaxing and a greenhouse for pottering. Bliss.
THE LOCALE
A handy location - the bus stop is across the street, Colwill School is around the corner, Royal Road onramps are nice and handy and you are only a short drive from bustling Northwest Shopping Centre.
A home with a difference. I think you’ll agree it’s a special one. Make it yours!