FOTO'S WORDEN LADEN ...
Huis en eengezinswoning te koop — Metz-en-Couture
EUR 580.000
Huis en eengezinswoning (Te koop)
Referentie:
EDEN-T97056801
/ 97056801
Referentie:
EDEN-T97056801
Land:
FR
Stad:
Metz En Couture
Postcode:
62124
Categorie:
Residentieel
Type vermelding:
Te koop
Type woning:
Huis en eengezinswoning
Omvang woning:
479 m²
Omvang perceel:
8.921 m²
Kamers:
12
Slaapkamers:
9
Badkamers:
2
Toilet:
3
Verdieping:
2
Parkeerplaatsen:
1
Balkon:
Ja
Terras:
Ja
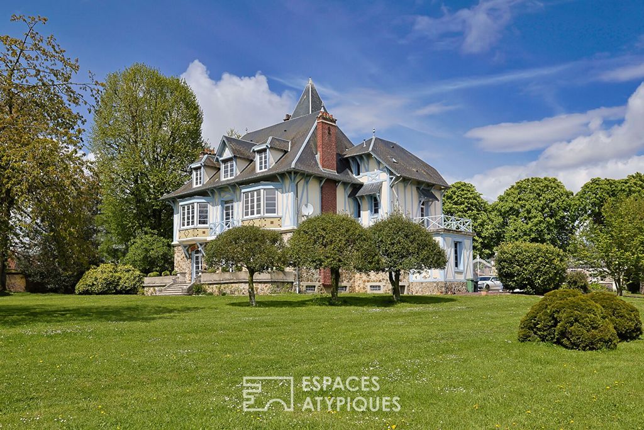
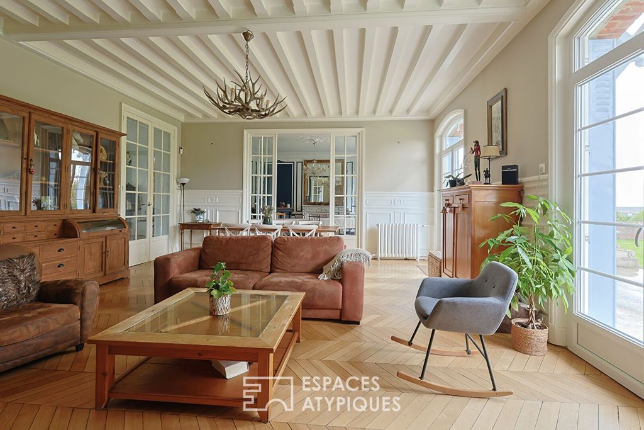
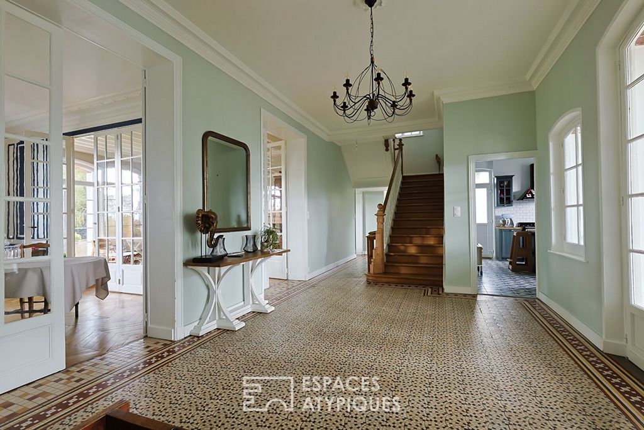
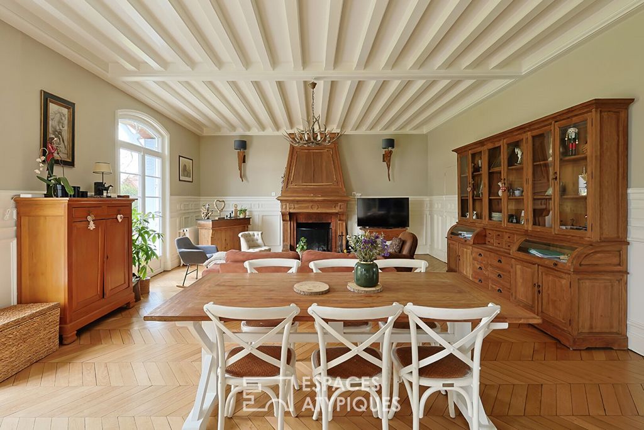
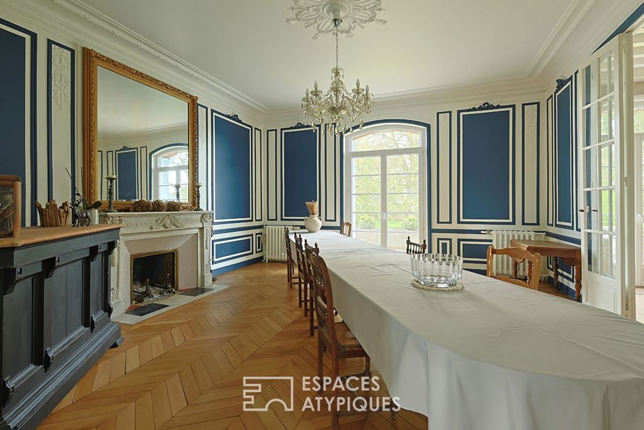
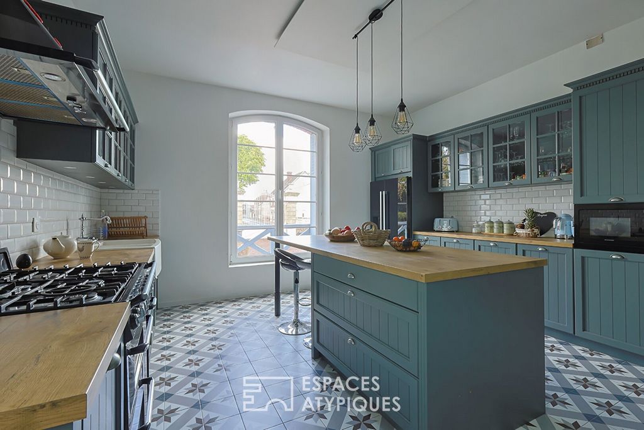
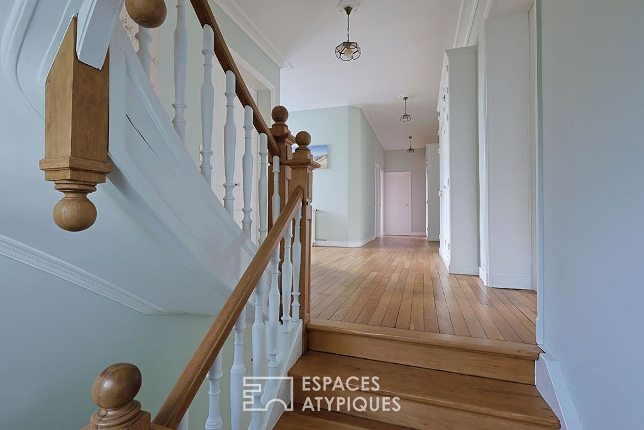
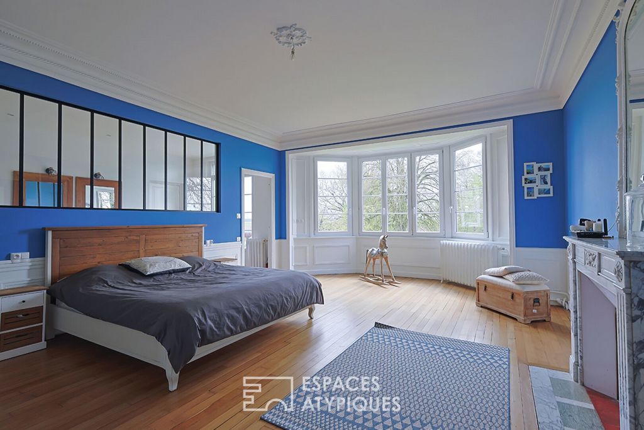
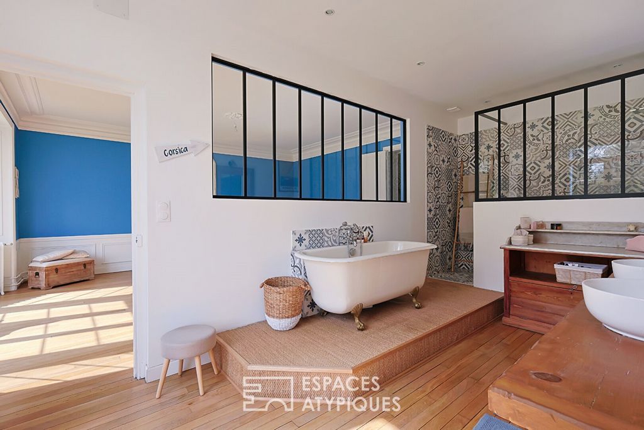
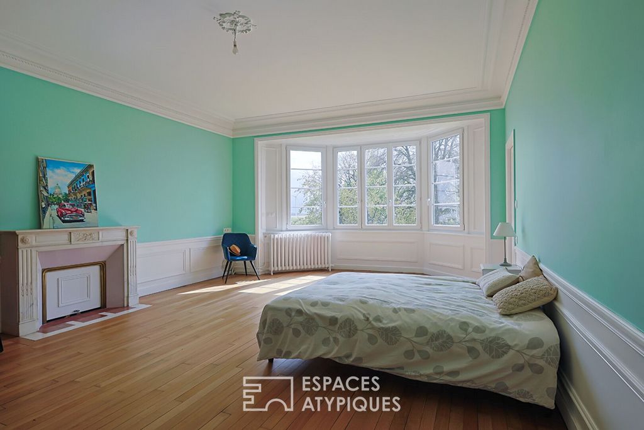
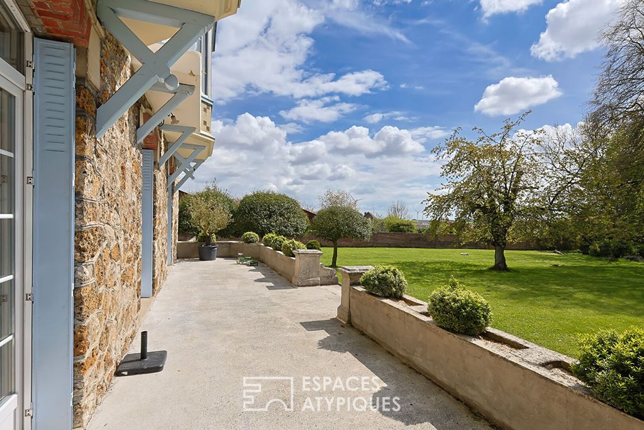
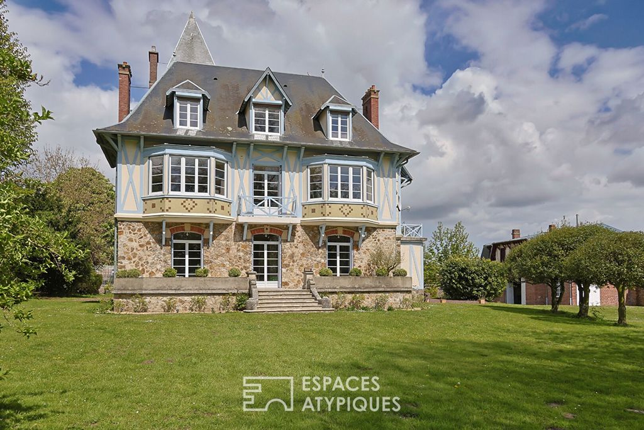
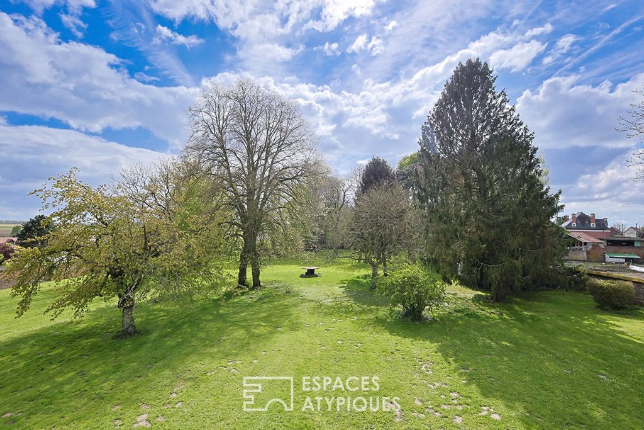
Features:
- Balcony
- Garden
- Parking
- Terrace Meer bekijken Minder bekijken Construit en 1920, ce manoir au style normand de 480 m2 habitables est situé au coeur de la communauté de communes du Sud Artois et des grands plateaux artésiens et cambrésiens. Il est bâti sur un terrain de 8920 m2 boisé et entièrement clôturé. Ses façades en pierre meulière et en corondage, lui donnent un air de villégiature. L'intérieur a été rénové avec passion en gardant tout le charme de l'ancien. On appréciera ses sols en carreaux de ciment en écailles de poisson, ses parquets, ses boiseries travaillées, ses hauteurs sous plafond sans oublier son majestueux escalier. Chaque pièce à vivre possède sa cheminée en marbre ou en bois. La bâtisse fait découvrir de beaux espaces dès l'entrée, le hall distribue une salle à manger, un salon, une cuisine, 2 bureaux et deux salles d'eau. Au premier étage, le large palier dessert 4 chambres dont une suite parentale de 33 m2 donnant sur la salle de bains commune à une autre chambre. Une seconde salle de bain complète ce niveau. Au second étage, le palier et les 5 chambres restent à restaurer. Plusieurs caves accueillent une laverie, une chaufferie, une cave à vin et cave de stockage. En extérieur, une terrasse d'environ 45 m2 longe les salles de séjour orientée sud/est. Le parc arboré est entièrement clôturé. Une grande dépendance ne demande qu'à être optimisée. Elle abrite au rez-de-chaussée la chaudière à copeaux de bois et sa réserve de 40 m3 ainsi qu'un grand garage. L'étage pourrait être aménagé en gites ou appartement. Le portail est motorisé. Le prix des consommations énergétiques ne reflète pas le montant réel dépensé (3000 euros pour un an de copeaux de bois) Proche de toutes commodités. Les commerces sont à 5 km Les déplacements sont facilités car proche des autoroutes A26 et A2 A 20 min de Bapaume, à 20 min de la gare de Peronne, et à 40 minutes d'Arras. Les informations sur les risques auxquels ce bien est exposé sont disponibles sur le site Géorisques : https:// ... CLASSE ENERGIE : E CLASSE CLIMAT : E Montant estimé des dépenses annuelles d'énergie pour un usage standard, établi à partir des prix de l'énergie de l'année 2021 : entre 8480 euros et 11540 euros - 3000 euros à 3500 euros euros en consommation réelle Contact : Blandine Payement EI - Agent commercial RSAC 918 632 498 Arras Blandine Payement (EI) Agent Commercial - Numéro RSAC : 918 632 498 - Arras.
Features:
- Balcony
- Garden
- Parking
- Terrace Built in 1920, this Norman-style manor house of 480 m2 of living space is located in the heart of the community of communes of South Artois and the great artesian and Cambresian plateaus. It is built on a wooded and fully fenced plot of 8920 m2. Its millstone and round stone facades give it a holiday feel. The interior has been renovated with passion keeping all the charm of the old. You will appreciate its cement tile floors in fish scales, its parquet floors, its worked woodwork, its high ceilings without forgetting its majestic staircase. Each living room has its marble or wooden fireplace. The building reveals beautiful spaces from the entrance, the hall distributes a dining room, a living room, a kitchen, 2 offices and two bathrooms. On the first floor, the large landing leads to 4 bedrooms including a master suite of 33 m2 opening onto the bathroom shared with another bedroom. A second bathroom completes this level. On the second floor, the landing and the 5 bedrooms remain to be restored. Several cellars house a laundry, a boiler room, a wine cellar and a storage cellar. Outside, a terrace of about 45 m2 runs along the living rooms facing south/east. The wooded park is fully fenced. A large dependency is just waiting to be optimized. It houses on the ground floor the wood chip boiler and its 40 m3 storage room as well as a large garage. The first floor could be converted into gites or apartments. The gate is motorized. The price of energy consumption does not reflect the actual amount spent (3000 euros for a year of wood chips) Close to all amenities. Shops are 5 km away Travel is easy as it is close to the A26 and A2 motorways 20 minutes from Bapaume, 20 minutes from Peronne train station, and 40 minutes from Arras. Information on the risks to which this property is exposed is available on the Géorisques website: https:// ... ENERGY CLASS: E CLIMATE CLASS: E Estimated amount of annual energy expenditure for standard use, based on energy prices for the year 2021: between 8480 euros and 11540 euros - 3000 euros to 3500 euros euros in actual consumption Contact: Blandine Payement EI - Commercial Agent RSAC 918 632 498 Arras Blandine Payement (EI) Commercial Agent - RSAC Number: 918 632 498 - Arras.
Features:
- Balcony
- Garden
- Parking
- Terrace