EUR 786.024
4 slk



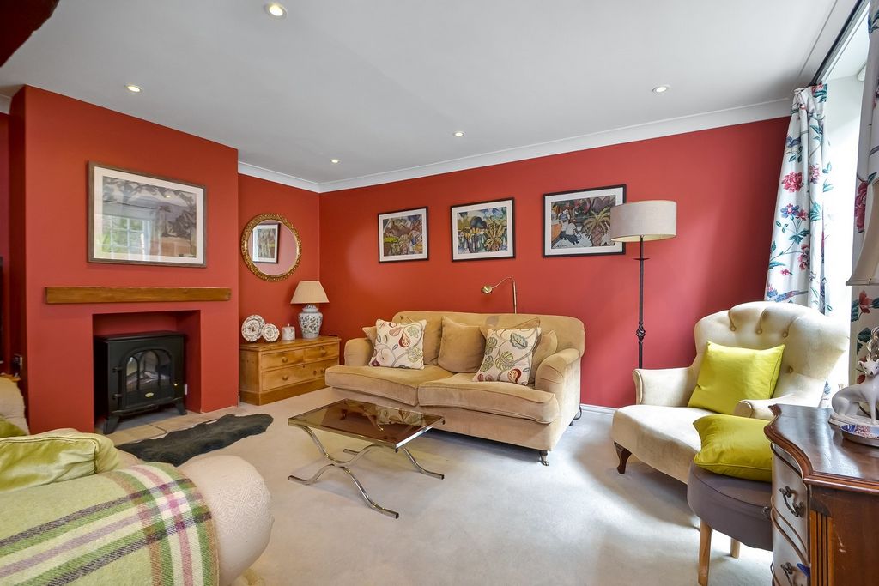

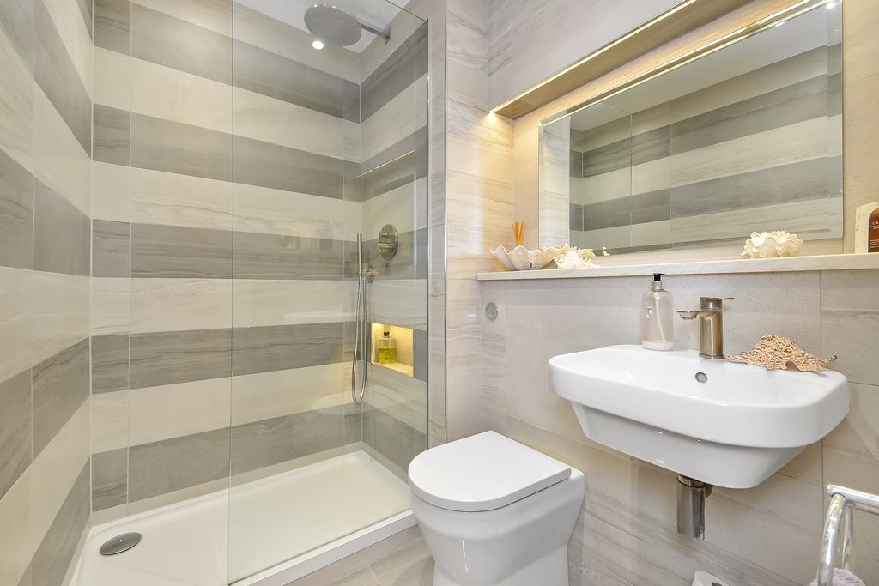



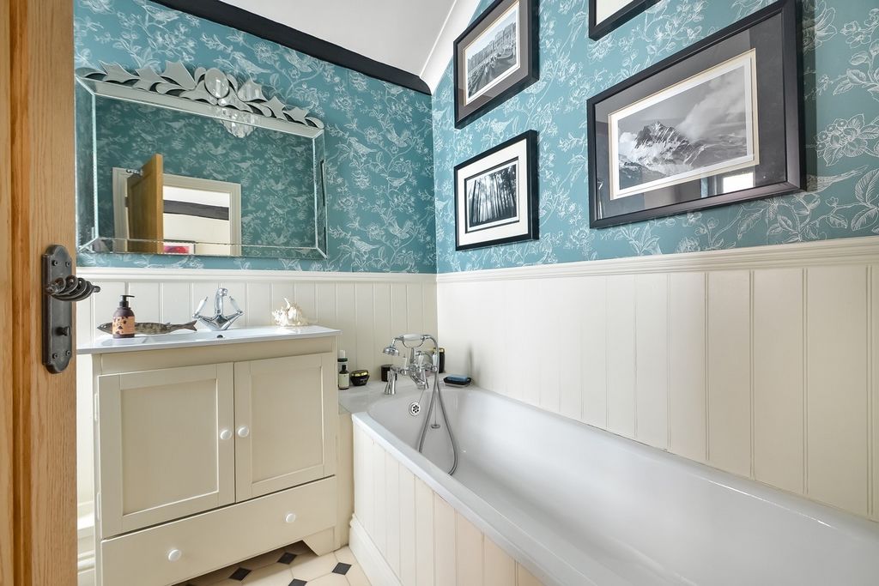
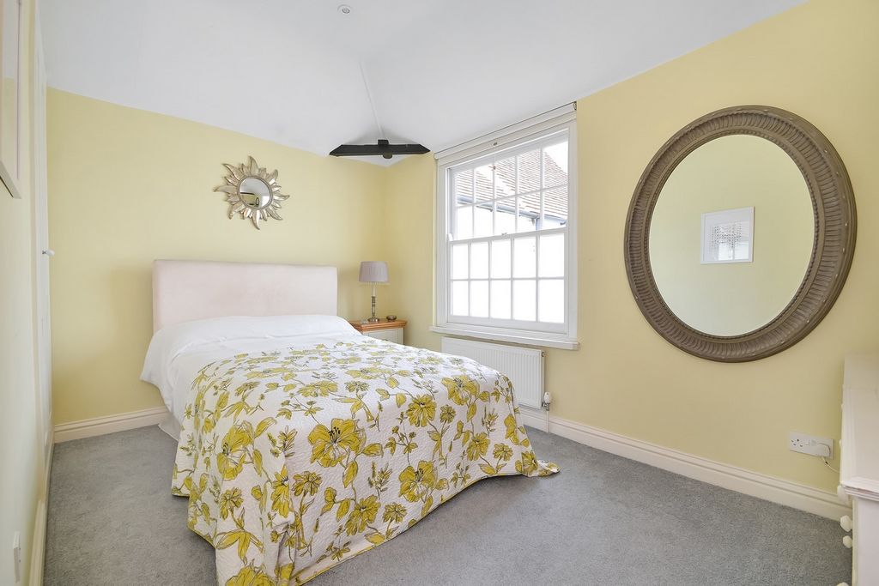

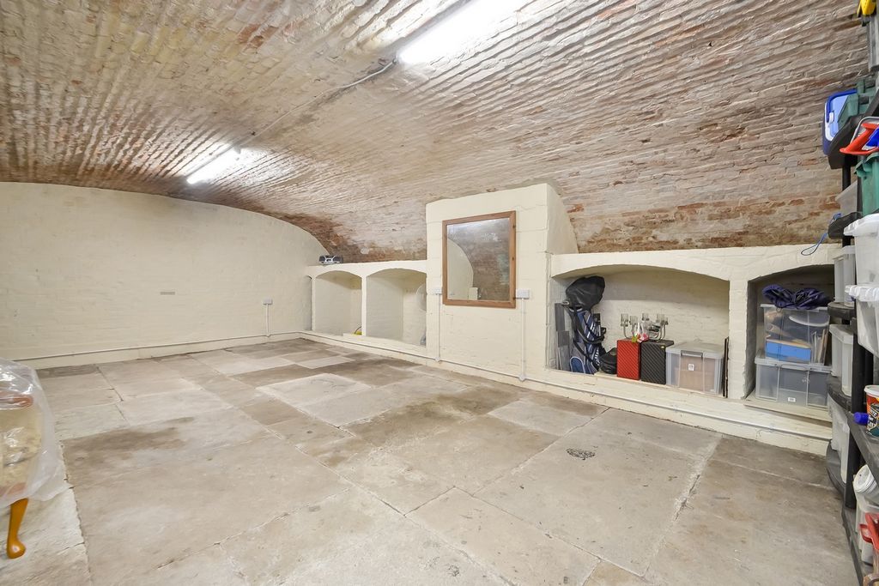
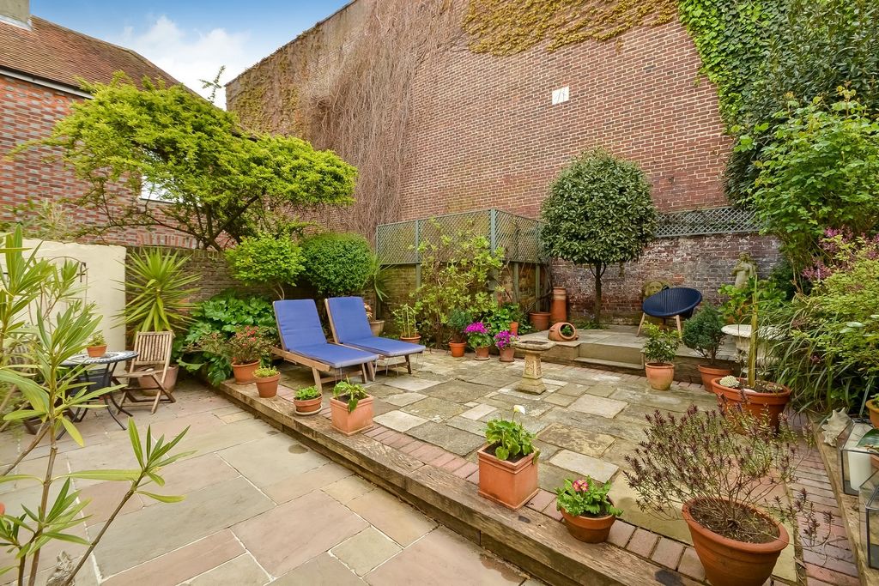
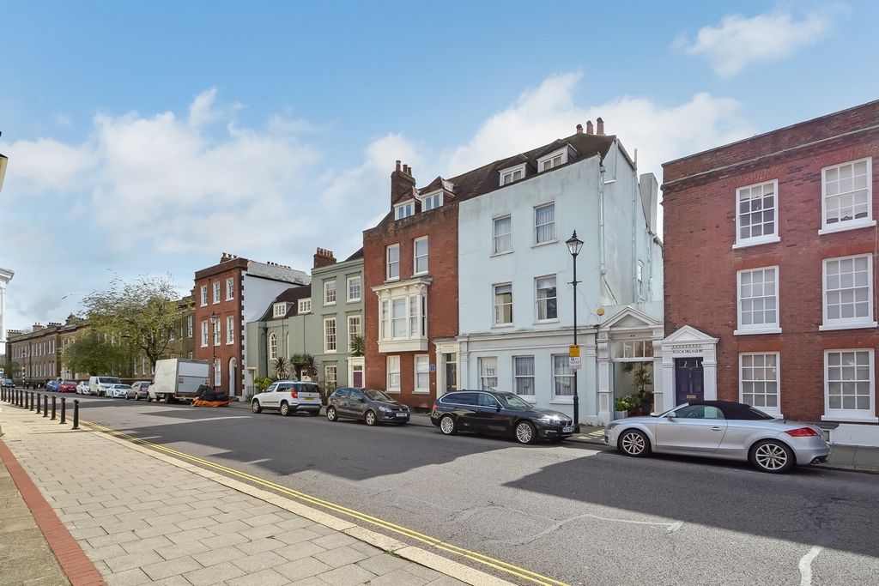

Dining area: Two radiators, ceiling coving and spotlights, double glazed wood surround sash window to rear aspect with low sill, matching wooden flooring, dimmer switch, door to outside with glazed panel, door to:
SITTING ROOM 14' 4" x 12' 9" (4.37m x 3.89m) Double glazed wood surround windows to rear aspect with low sill overlooking garden, ceiling coving and spotlights, central chimney breast with tiled inlay and wooden mantle over, painted beams support, dimmer switch, glazed panelled door. FIRST FLOOR Landing with balustrade, radiator, pitched ceiling with access to loft space, ceiling coving, wood framed double glazed window to front aspect, painted supporting beam. BEDROOM 3 12' 11" x 8' 4" (3.94m x 2.54m) Sash double glazed wood framed window to front aspect with views over entrance towards the Spinnaker Tower in the distance, feature vaulted ceiling with loft access, ceiling measuring approximately 9' in height, ceiling coving, built-in double doored wardrobe. BEDROOM 1 12' 10" x 12' 3" (3.91m x 3.73m) Feature vaulted ceiling measuring approximately 9' in height, ceiling coving, built-in wardrobes to one wall with hanging space and shelving, exposed painted beams, ceiling spotlights, wood framed double glazed window to rear aspect with radiator under. BEDROOM 2 12' 4" maximum x 11' 11" (3.76m x 3.63m) Feature vaulted ceiling measuring approximately 9' in height, exposed and painted beams, wood framed sash window to rear aspect overlooking garden with radiator under, range of wardrobes to one wall with hanging space and shelving, ceiling coving and spotlights. BATHROOM White suite comprising: panelled bath with telephone style mixer tap and shower attachment, tongue and groove panelling to dado rail level, wash hand basin with mixer tap and cupboards under, tiled flooring, close coupled w.c., frosted window to front aspect, vaulted ceiling with coving, extractor fan, exposed and painted beams, chrome heated towel rail, panelled door. OUTSIDE To the rear accessible from the dining area is a split-level low maintenance terrace garden, flagstone flooring, outside power points and lighting, step up to raised terrace with further flagstone flooring, flowering shrub borders, evergreens and bushes, further step to raised paved area. FEATURE BASEMENT/CELLAR Twin doors from front paved area with feature wide steps leading directly into: VAULTED CELLAR 25' 0" x 20' 4" (7.62m x 6.2m) Feature arched vaulted brickwork ceiling measuring approximately 7'9" in height, to one wall are former wine and beer storage shelving with arches, fluorescent tube lighting, power points, feature flagstone flooring.
Features:
- Garden Meer bekijken Minder bekijken PROPERTY SUMMARY The Cottage is a unique home which is tucked away behind the neighbouring property through an impressive quarry tiled opening. The accommodation is laid out over three floors with an impressive brick arched 25' cellar with separate access from the outside. The property provides 1800 sq ft of living space with three bedrooms all with vaulted ceilings and built-in wardrobes and a bathroom on the first floor, on the ground floor is a 22' kitchen with dining area to one end, a modern shower/wet room and a comfortable snug/sitting, to the rear is a flagstone split-level low maintenance enclosed garden. Framed by the windows in bedroom three is an excellent view towards the Spinnaker Tower and being located in the heart of Old Portsmouth, yet in a backwater location The Cottage is within walking distance of the maritime centre of Old Portsmouth with its Sailing Club, Camber Dock, many restaurants and public houses, as well as the Artches and fortified Napoleonic Sea Defences, the highly regarded Schools including Portsmouth Grammar School and The High School which are both nearby. Situated in the historic part of the city, Old Portsmouth, is considered by many to be a 'village within a city'. We understand that the building may have been used for Naval storage in the past and could date back to the 16th Century. ENTRANCE Shared with No. 13 are twin storm doors with glazed panel over leading to a courtyard style open passageway with tiled floor and pitched glazed roof, gateway leading to L shaped flagstone pathway and step leading to main front, twin shutter doors leading to cellar, power points, main front door with glazed panel with matching panels to one side leading to: HALLWAY Painted panelling to walls, wooden flooring, balustrade staircase rising to first floor, recessed study/book shelving, ceiling spotlights. SHOWER ROOM Fully ceramic tiled to floor and walls, large shower area with drench style hood, separate shower with wall mounted controls and recessed shelving with lighting, concealed cistern w.c., wall mounted wash hand basin with mixer tap, shelf and mirror over, recessed shelving with lighting, shaver point, extractor fan, ceiling spotlights. KITCHEN/DINING ROOM 22' 11" x 12' 5" (6.99m x 3.78m) Kitchen: Comprehensive range of matching cream fronted wall and floor units, quartz work surface, enamel 1½ bowl sink unit with mixer tap, integrated dishwasher with matching door, space for fridge/freezer, wine rack over, central feature wooden beam support, wooden flooring, windows to front aspect, range of pan drawers, space for free standing range style cooker with extractor hood, fan and light over, ceramic tiled surrounds, central island with wood block work surface, integrated freezer with matching door, range of drawer units, wine cooler with breakfast bar to one side with further storage cupboards, built-in cupboard housing boiler supplying domestic hot water and central heating (not tested) with space and plumbing for washing machine under.
Dining area: Two radiators, ceiling coving and spotlights, double glazed wood surround sash window to rear aspect with low sill, matching wooden flooring, dimmer switch, door to outside with glazed panel, door to:
SITTING ROOM 14' 4" x 12' 9" (4.37m x 3.89m) Double glazed wood surround windows to rear aspect with low sill overlooking garden, ceiling coving and spotlights, central chimney breast with tiled inlay and wooden mantle over, painted beams support, dimmer switch, glazed panelled door. FIRST FLOOR Landing with balustrade, radiator, pitched ceiling with access to loft space, ceiling coving, wood framed double glazed window to front aspect, painted supporting beam. BEDROOM 3 12' 11" x 8' 4" (3.94m x 2.54m) Sash double glazed wood framed window to front aspect with views over entrance towards the Spinnaker Tower in the distance, feature vaulted ceiling with loft access, ceiling measuring approximately 9' in height, ceiling coving, built-in double doored wardrobe. BEDROOM 1 12' 10" x 12' 3" (3.91m x 3.73m) Feature vaulted ceiling measuring approximately 9' in height, ceiling coving, built-in wardrobes to one wall with hanging space and shelving, exposed painted beams, ceiling spotlights, wood framed double glazed window to rear aspect with radiator under. BEDROOM 2 12' 4" maximum x 11' 11" (3.76m x 3.63m) Feature vaulted ceiling measuring approximately 9' in height, exposed and painted beams, wood framed sash window to rear aspect overlooking garden with radiator under, range of wardrobes to one wall with hanging space and shelving, ceiling coving and spotlights. BATHROOM White suite comprising: panelled bath with telephone style mixer tap and shower attachment, tongue and groove panelling to dado rail level, wash hand basin with mixer tap and cupboards under, tiled flooring, close coupled w.c., frosted window to front aspect, vaulted ceiling with coving, extractor fan, exposed and painted beams, chrome heated towel rail, panelled door. OUTSIDE To the rear accessible from the dining area is a split-level low maintenance terrace garden, flagstone flooring, outside power points and lighting, step up to raised terrace with further flagstone flooring, flowering shrub borders, evergreens and bushes, further step to raised paved area. FEATURE BASEMENT/CELLAR Twin doors from front paved area with feature wide steps leading directly into: VAULTED CELLAR 25' 0" x 20' 4" (7.62m x 6.2m) Feature arched vaulted brickwork ceiling measuring approximately 7'9" in height, to one wall are former wine and beer storage shelving with arches, fluorescent tube lighting, power points, feature flagstone flooring.
Features:
- Garden SOMMAIRE DE LA PROPRIÉTÉ Le Cottage est une maison unique qui est nichée derrière la propriété voisine par une impressionnante ouverture en tuiles de carrière. Le logement est réparti sur trois étages avec une impressionnante cave voûtée en brique de 25 pieds avec accès séparé de l’extérieur. La propriété offre 1800 pieds carrés d’espace de vie avec trois chambres toutes avec des plafonds voûtés et des armoires intégrées et une salle de bain au premier étage, au rez-de-chaussée se trouve une cuisine de 22 ' avec coin repas à une extrémité, une douche / salle d’eau moderne et un confortable salon / salon, à l’arrière se trouve un jardin clos à deux niveaux en dalles. Encadré par les fenêtres de la troisième chambre est une excellente vue vers la tour Spinnaker et étant situé au cœur du vieux Portsmouth, mais dans un endroit reculé Le chalet est à distance de marche du centre maritime du vieux Portsmouth avec son club de voile, son quai de cabotage, de nombreux restaurants et pubs, ainsi que les artches et les défenses maritimes napoléoniennes fortifiées, les écoles très réputées, y compris Portsmouth Grammar School et The High School qui sont toutes deux à proximité. Situé dans la partie historique de la ville, Old Portsmouth est considéré par beaucoup comme un « village dans la ville ». Nous comprenons que le bâtiment a pu être utilisé pour l’entreposage naval dans le passé et pourrait remonter au 16ème siècle. ENTRÉE Partagée avec le No. 13 sont des contre-portes jumelles avec panneau vitré menant à un passage ouvert de style cour avec sol carrelé et toit vitré en pente, passerelle menant à un chemin en dalles en forme de L et une marche menant à la façade principale, des portes à volets jumeaux menant à la cave, des prises de courant, une porte d’entrée principale avec panneau vitré avec des panneaux assortis sur un côté menant à : COULOIR Lambris peints aux murs, parquet, escalier à balustrade menant au premier étage, étagères d’étude/livres encastrées, spots au plafond. SALLE DE DOUCHE Entièrement carrelée en céramique sur le sol et les murs, grand espace douche avec hotte de style darrogant, douche séparée avec commandes murales et étagères encastrées avec éclairage, réservoir encastré w.c., lavabo mural avec mitigeur, étagère et miroir au-dessus, étagères encastrées avec éclairage, point de rasoir, hotte aspirante, spots de plafond. CUISINE/SALLE À MANGER 22' 11 » x 12' 5 » (6,99m x 3,78m) Cuisine : Gamme complète d’unités murales et de sol assorties à façade crème, surface de travail en quartz, unité d’évier émaillé 11/2 cuve avec mitigeur, lave-vaisselle intégré avec porte assortie, espace pour réfrigérateur / congélateur, support à vin au-dessus, support central de poutres en bois, plancher en bois, fenêtres à l’avant, gamme de tiroirs à casseroles, espace pour cuisinière autoportante avec hotte aspirante, ventilateur et lumière, entourages en carreaux de céramique, îlot central avec plan de travail en blocs de bois, congélateur intégré avec porte assortie, gamme de tiroirs, cave à vin avec bar à petit-déjeuner d’un côté avec autres placards de rangement, placard intégré abritant une chaudière fournissant de l’eau chaude sanitaire et chauffage central (non testé) avec espace et plomberie pour machine à laver en dessous.
Salle à manger : Deux radiateurs, moulures de plafond et spots, fenêtre à guillotine en bois à double vitrage à l’arrière avec seuil bas, parquet assorti, variateur de lumière, porte vers l’extérieur avec panneau vitré, porte vers :
SALON 14' 4 » x 12' 9 » (4,37 m x 3,89 m) Fenêtres en bois à double vitrage à l’arrière avec seuil bas donnant sur le jardin, corniche et spots de plafond, cheminée centrale avec incrustation de carreaux et manteau en bois dessus, support de poutres peintes, variateur de lumière, porte vitrée. PALIER avec balustrade, radiateur, plafond incliné avec accès à l’espace loft, corniche de plafond, fenêtre à double vitrage à cadre en bois à l’avant, poutre de support peinte. CHAMBRE 3 12' 11 » x 8' 4 » (3,94 m x 2,54 m) Fenêtre à guillotine à cadre en bois à double vitrage à l’avant avec vue sur l’entrée vers la tour Spinnaker au loin, plafond voûté avec accès au grenier, plafond mesurant environ 9 ' de hauteur, corniche de plafond, armoire à double porte intégrée. CHAMBRE 1 12' 10 » x 12' 3 » (3,91 m x 3,73 m) Plafond voûté mesurant environ 9 pi de hauteur, corniche de plafond, armoires encastrées à un mur avec espace de suspension et étagères, poutres peintes apparentes, spots de plafond, fenêtre à double vitrage à cadre en bois à l’arrière avec radiateur en dessous. CHAMBRE 2 12' 4 » maximum x 11' 11 » (3,76 m x 3,63 m) Plafond voûté mesurant environ 9' de hauteur, poutres apparentes et peintes, fenêtre à guillotine à cadre en bois donnant sur l’arrière donnant sur le jardin avec radiateur en dessous, gamme d’armoires à un mur avec espace de suspension et étagères, corniche de plafond et spots. Salle de bains Suite blanche comprenant : baignoire lambrissée avec mitigeur de style téléphone et douche, lambris à rainure et languette au niveau de la rampe dado, lavabo avec mitigeur et placards en dessous, sol carrelé, w.c. à couplage rapproché, fenêtre givrée à l’avant, plafond voûté avec corniche, hotte aspirante, poutres apparentes et peintes, sèche-serviettes chromé, porte à panneaux. À l’arrière, accessible depuis la salle à manger, se trouve un jardin de terrasse à deux niveaux nécessitant peu d’entretien, un sol en dalles, des prises de courant et un éclairage extérieurs, une terrasse surélevée avec un autre sol en dalles, des bordures d’arbustes à fleurs, des conifères et des buissons, une étape supplémentaire vers une zone pavée surélevée. CARACTÉRISTIQUE SOUS-SOL/CAVE Portes jumelles de la zone pavée avant avec de larges marches menant directement à : CAVE VOÛTÉE 25' 0 » x 20' 4 » (7,62 m x 6,2 m) Plafond voûté en brique voûté mesurant environ 7'9 » de hauteur, sur un mur se trouvent d’anciennes étagères de stockage de vin et de bière avec arches, éclairage à tube fluorescent, prises de courant, revêtement de sol en dalle.
Features:
- Garden