EUR 576.622
3 k
3 slk
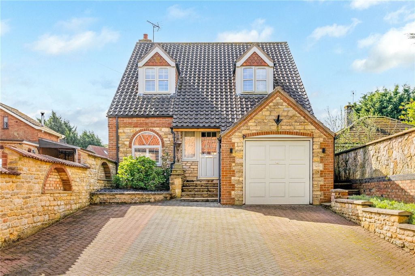
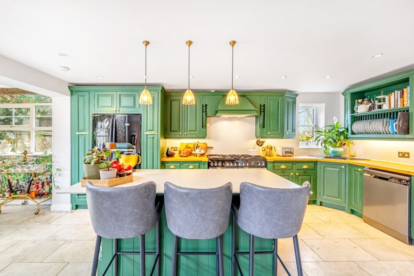
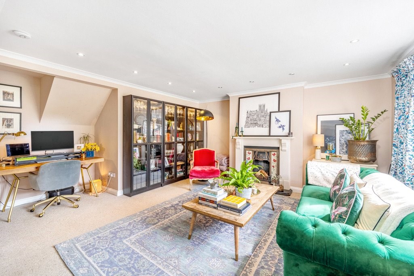
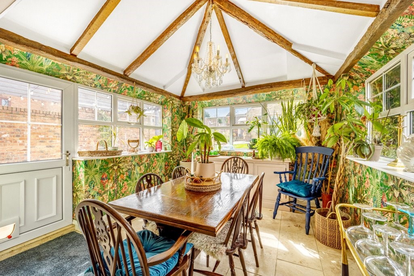
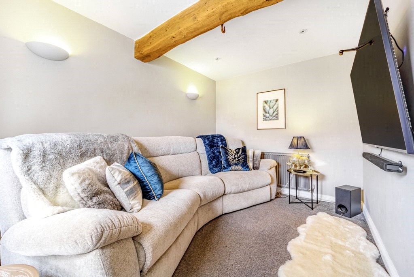
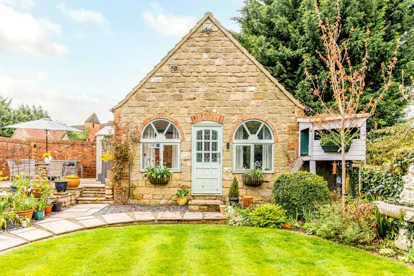
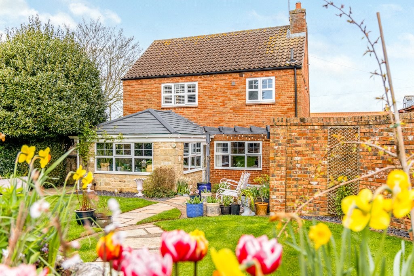
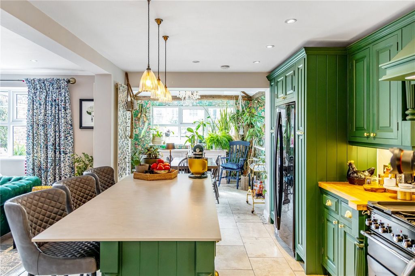
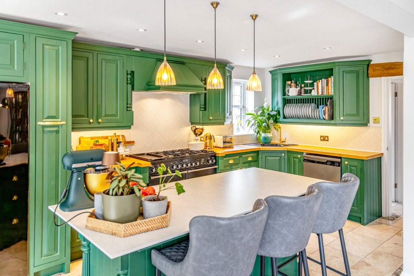
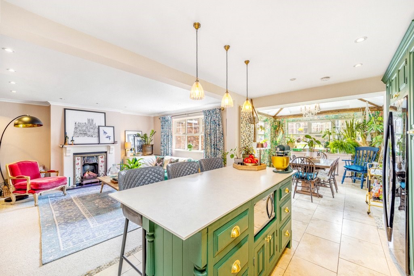
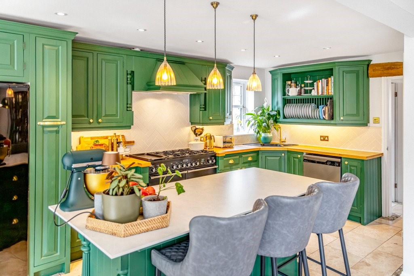
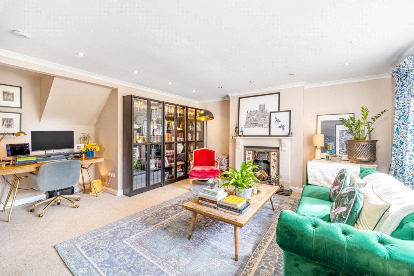
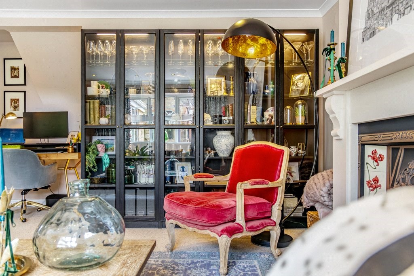
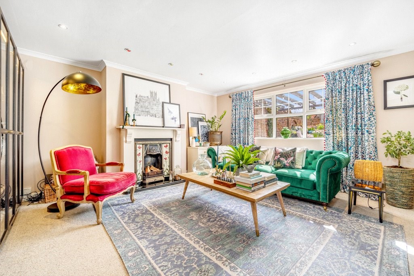
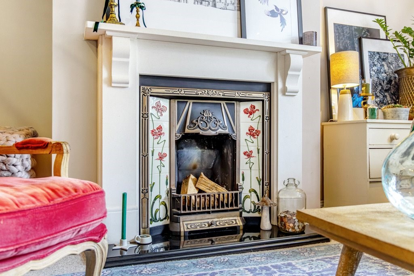
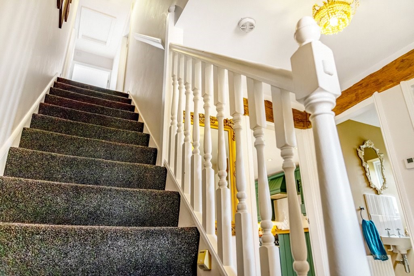
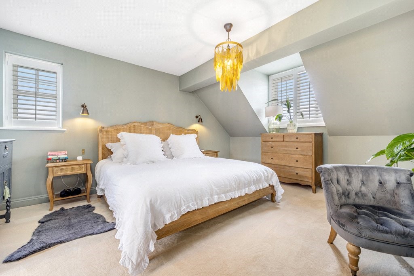
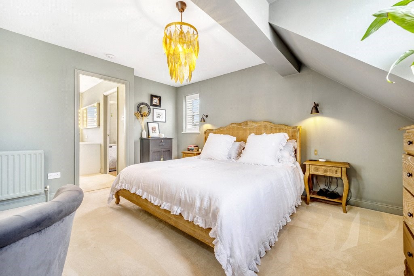
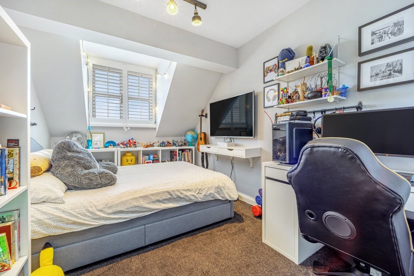
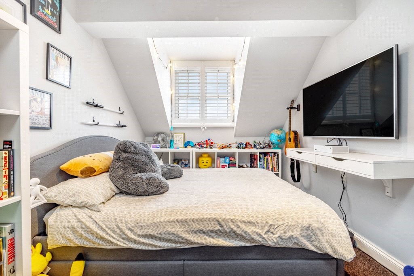
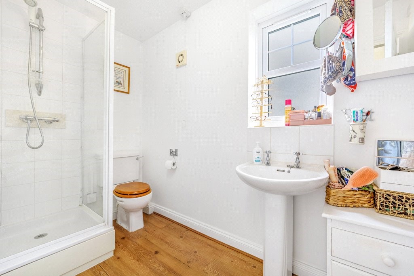
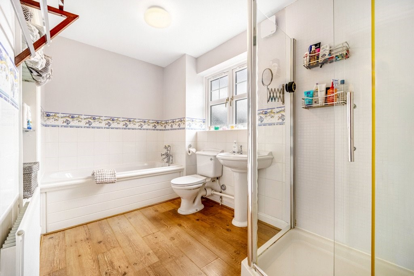
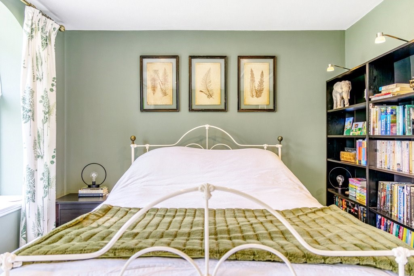
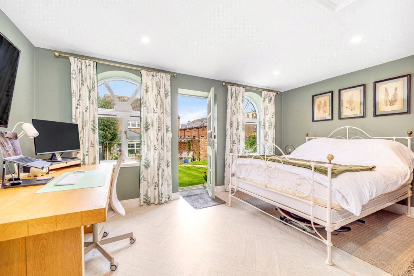
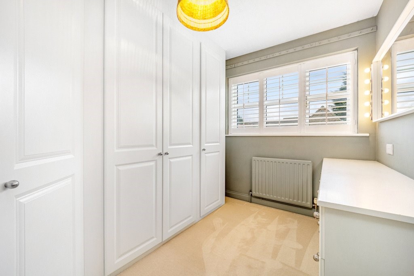
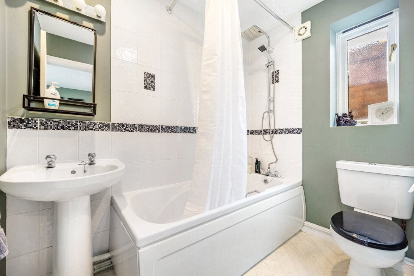
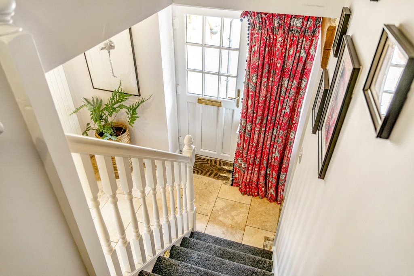
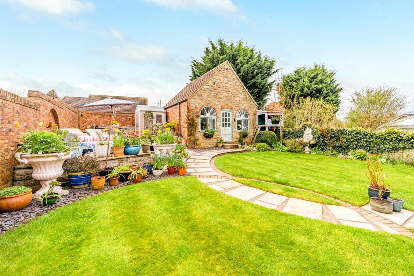
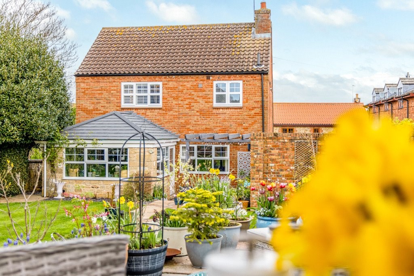
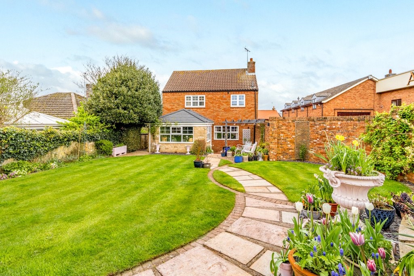
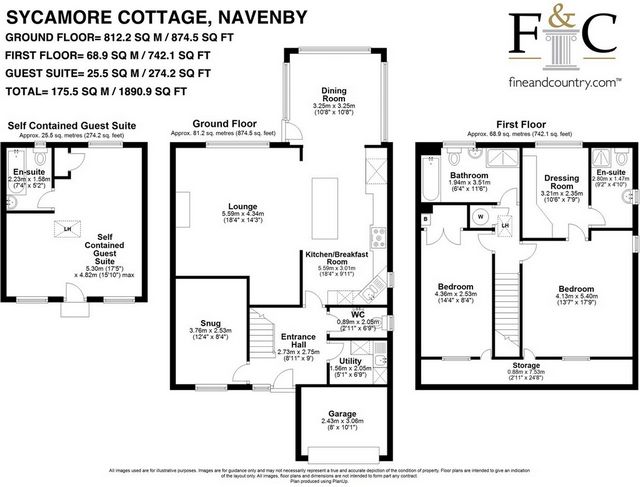
• Separate, attractive annex in rear garden, a large space with a bathroom
• 2 double bedrooms, the principal one with a dressing room and en suite
• Large family bathroom with bath and separate power shower
• Impressive, south facing, open plan kitchen living dining area
• Triple aspect dining area with timbered vaulted ceiling and door to garden
• Bespoke, quality, painted timber fitted kitchen with spaces for appliances
• Limestone flooring from hall through to kitchen and dining area
• Underfloor heating in dining area
• Double-glazed uPvc windows in house; timber-framed windows in annex
• Bespoke wooden shutter blinds in much of the house
• Snug or study overlooking front
• Entrance hall; downstairs WC
• Utility room with sink and space for appliances
• Adjoining half-garage to front for storage or with development potential
• Further storage throughout in built-in wardrobes, eaves and 2 lofts
• Landscaped, private, walled rear garden with lawn and paved areas
• Pergola-covered patio directly outside back door
• Walled and block-paved drive with space for 4 carsLocationThe property stands down a no through lane in the attractive village of Navenby about 11 miles (15 mins) south of Lincoln and is one of the larger ‘cliff’ villages on the limestone escarpment that runs down the centre of Lincolnshire. Although in the heart of the village, the property is close to the cliff edge with the Viking Way, wonderful for scenic walks, at the end of the lane. Newark-on-Trent in Nottinghamshire is about 15 miles (20 mins) southwest, and Sleaford about 10 miles (15 mins) southeast. Fast trains from Newark to central London take around 75 minutes making it perfectly feasible for a day trip into the capital. Grantham is less than a half hour drive south where fast trains to Kings Cross take around an hour.A few years ago, Navenby was voted one of the top rural locations in Britain in which to live. A charming village with a lovely mix of traditional stone period properties, many listed buildings, it is a thriving community. Everything is within an easy walk. There are several family-run shops and businesses such as Welbourne’s Bakery which is one of the longest standing artisanal bakeries in the county, and Welbourne’s Tea Room. The main supermarket is the Co-op and there is a medical centre, two pubs, The Lion & Royal and The King’s Head, as well as the popular Old Filling Station. A new community centre, The Venue, is a hub of activity for many clubs, classes and events. Mrs. Smith’s Cottage is a popular museum in the village illustrating a century of rural Lincolnshire life.SchoolsNavenby C of E Primary School is rated Outstanding by Ofsted and is within walking distance of the property. There is a wide choice of secondary education in the area with a popular state school, William Robertson Academy 3.5 miles (about 5 mins) down the road in Welbourn, a co-educational school Ofsted-rated Good. Sleaford, about 10 miles to the southeast, has St. George’s Academy, Carre’s Grammar School, and Kesteven & Sleaford High School (for Girls), all rated Good. Kesteven and Grantham Girls’ School and The King’s School (for boys), both rated Outstanding by Ofsted, are about 15 miles south in Grantham. Newark, 15 miles southwest, has Newark Academy and Magnus Academy, both rated Good. In Lincoln, 11 miles north, The LSST Priory Academy, Sir Robert Pattinson Academy and North Kesteven Academy, amongst others, are also all rated Good. In the independent sector, the co-educational Lincoln Minster Schools in the centre of the city are extremely highly regarded. Seller Insights“We love the way the house is so unassuming at the front hiding what lies within. The layout is excellent with the amazing open plan room at the back which has been wonderful for family living. We’ve held so many parties here and it has been a great place to work from home.”“Extensive work has been done throughout, both inside and out, including opening up the rooms at the back as well as refurbishing the bespoke kitchen. The dining area is especially lovely with its vaulted ceiling and all the windows overlooking the garden.”“Although a relatively new house, it has rustic touches in the oak beams above the door frames lending character and charm.”“The house has a real indoor outdoor feel. The patio directly outside the back door is so sheltered and one of the many seating areas outside that captures the sun. The overhead pergola has been great for outside shade on a hot summer’s day. We completely landscaped the garden which is south facing, fully enclosed by walls and barely overlooked.”“We extended the block-paving on the front drive which has off-street parking for four cars. Like the back garden, it is bounded by walls. The garage we reduced in size in order to create the utility room, so it is now an excellent space for storage. The whole property has an incredible amount of storage; there is boarded eaves storage the whole width of the house, there are built-in wardrobes in the dressing room and the second bedroom and there are two lofts. The one above the annex is huge and provides potential to create more accommodation up there *error*. It is currently boarded and has a retractable ladder for access.”“Nestled in the garden, we have a multi-functional room which is a self-contained guest suite but also an office and a gym. We both work from home so I occupy the nook in the lounge and my partner works from there with a full office set-up with Ethernet connection.”“We love living in Navenby and are only moving to the next road. Everything is within walking distance and our son is able to catch a bus to the William Robertson secondary school just down the road in the main street.”Services: Mains gas, electricity, water and drainage; gas central heating (underfloor in dining area)
Local Authority: North Kesteven District Council
Council Tax Band: D
Tenure: Freehold
EPC Rating DAgent note:
3rd bedroom is seperate to the main house and can be found within the garden.Features:
- Garage
- Garden Meer bekijken Minder bekijken A charming cottage built just before the millennium has been beautifully refurbished creating a home perfect for a modern lifestyle with a lovely connection to the walled rear garden where an attractive self-contained guest suite is a multi-functional space. This and a half-garage adjoining the front of the house have scope for development (subject to planning) but currently add to the wealth of storage throughout the property.Rooms are generous and include, upstairs, two double bedrooms, the master suite having a dressing room and en suite, and a bathroom whilst downstairs there is a superb open plan kitchen dining living room, a separate snug or study to the front, a utility room and a WC. The guest suite is an expansive room containing a bathroom and the private garden offers endless places to sit in the sun.• An immaculately presented, stone and brick cottage built in the late 1990s
• Separate, attractive annex in rear garden, a large space with a bathroom
• 2 double bedrooms, the principal one with a dressing room and en suite
• Large family bathroom with bath and separate power shower
• Impressive, south facing, open plan kitchen living dining area
• Triple aspect dining area with timbered vaulted ceiling and door to garden
• Bespoke, quality, painted timber fitted kitchen with spaces for appliances
• Limestone flooring from hall through to kitchen and dining area
• Underfloor heating in dining area
• Double-glazed uPvc windows in house; timber-framed windows in annex
• Bespoke wooden shutter blinds in much of the house
• Snug or study overlooking front
• Entrance hall; downstairs WC
• Utility room with sink and space for appliances
• Adjoining half-garage to front for storage or with development potential
• Further storage throughout in built-in wardrobes, eaves and 2 lofts
• Landscaped, private, walled rear garden with lawn and paved areas
• Pergola-covered patio directly outside back door
• Walled and block-paved drive with space for 4 carsLocationThe property stands down a no through lane in the attractive village of Navenby about 11 miles (15 mins) south of Lincoln and is one of the larger ‘cliff’ villages on the limestone escarpment that runs down the centre of Lincolnshire. Although in the heart of the village, the property is close to the cliff edge with the Viking Way, wonderful for scenic walks, at the end of the lane. Newark-on-Trent in Nottinghamshire is about 15 miles (20 mins) southwest, and Sleaford about 10 miles (15 mins) southeast. Fast trains from Newark to central London take around 75 minutes making it perfectly feasible for a day trip into the capital. Grantham is less than a half hour drive south where fast trains to Kings Cross take around an hour.A few years ago, Navenby was voted one of the top rural locations in Britain in which to live. A charming village with a lovely mix of traditional stone period properties, many listed buildings, it is a thriving community. Everything is within an easy walk. There are several family-run shops and businesses such as Welbourne’s Bakery which is one of the longest standing artisanal bakeries in the county, and Welbourne’s Tea Room. The main supermarket is the Co-op and there is a medical centre, two pubs, The Lion & Royal and The King’s Head, as well as the popular Old Filling Station. A new community centre, The Venue, is a hub of activity for many clubs, classes and events. Mrs. Smith’s Cottage is a popular museum in the village illustrating a century of rural Lincolnshire life.SchoolsNavenby C of E Primary School is rated Outstanding by Ofsted and is within walking distance of the property. There is a wide choice of secondary education in the area with a popular state school, William Robertson Academy 3.5 miles (about 5 mins) down the road in Welbourn, a co-educational school Ofsted-rated Good. Sleaford, about 10 miles to the southeast, has St. George’s Academy, Carre’s Grammar School, and Kesteven & Sleaford High School (for Girls), all rated Good. Kesteven and Grantham Girls’ School and The King’s School (for boys), both rated Outstanding by Ofsted, are about 15 miles south in Grantham. Newark, 15 miles southwest, has Newark Academy and Magnus Academy, both rated Good. In Lincoln, 11 miles north, The LSST Priory Academy, Sir Robert Pattinson Academy and North Kesteven Academy, amongst others, are also all rated Good. In the independent sector, the co-educational Lincoln Minster Schools in the centre of the city are extremely highly regarded. Seller Insights“We love the way the house is so unassuming at the front hiding what lies within. The layout is excellent with the amazing open plan room at the back which has been wonderful for family living. We’ve held so many parties here and it has been a great place to work from home.”“Extensive work has been done throughout, both inside and out, including opening up the rooms at the back as well as refurbishing the bespoke kitchen. The dining area is especially lovely with its vaulted ceiling and all the windows overlooking the garden.”“Although a relatively new house, it has rustic touches in the oak beams above the door frames lending character and charm.”“The house has a real indoor outdoor feel. The patio directly outside the back door is so sheltered and one of the many seating areas outside that captures the sun. The overhead pergola has been great for outside shade on a hot summer’s day. We completely landscaped the garden which is south facing, fully enclosed by walls and barely overlooked.”“We extended the block-paving on the front drive which has off-street parking for four cars. Like the back garden, it is bounded by walls. The garage we reduced in size in order to create the utility room, so it is now an excellent space for storage. The whole property has an incredible amount of storage; there is boarded eaves storage the whole width of the house, there are built-in wardrobes in the dressing room and the second bedroom and there are two lofts. The one above the annex is huge and provides potential to create more accommodation up there *error*. It is currently boarded and has a retractable ladder for access.”“Nestled in the garden, we have a multi-functional room which is a self-contained guest suite but also an office and a gym. We both work from home so I occupy the nook in the lounge and my partner works from there with a full office set-up with Ethernet connection.”“We love living in Navenby and are only moving to the next road. Everything is within walking distance and our son is able to catch a bus to the William Robertson secondary school just down the road in the main street.”Services: Mains gas, electricity, water and drainage; gas central heating (underfloor in dining area)
Local Authority: North Kesteven District Council
Council Tax Band: D
Tenure: Freehold
EPC Rating DAgent note:
3rd bedroom is seperate to the main house and can be found within the garden.Features:
- Garage
- Garden Очаровательный коттедж, построенный незадолго до тысячелетия, был прекрасно отремонтирован, создав дом, идеально подходящий для современного образа жизни, с прекрасным соединением с обнесенным стеной задним садом, где привлекательный автономный гостевой люкс является многофункциональным пространством. Этот и полугараж, примыкающий к передней части дома, имеют возможности для развития (при условии планирования), но в настоящее время увеличивают богатство хранения по всей собственности. Просторные номера включают в себя две спальни с двуспальными кроватями, главную спальню с гардеробной и ванной комнатой, а также ванную комнату, а внизу есть превосходная кухня-столовая открытой планировки, гостиная, отдельный уютный кабинет в передней части, подсобное помещение и туалет. Гостевой люкс представляет собой просторную комнату с ванной комнатой и частным садом, где можно посидеть на солнце. • Безукоризненно оформленный коттедж из камня и кирпича, построенный в конце 1990-х годов • Отдельная, привлекательная пристройка в заднем саду, большое пространство с ванной комнатой • 2 спальни с двуспальными кроватями, главная из которых с гардеробной и ванной комнатой • Большая семейная ванная комната с ванной и отдельным душем с сильным напором воды • Впечатляющая кухня-столовая открытой планировки, выходящая на южную сторону • Трехсторонняя обеденная зона с бревенчатым сводчатым потолком и дверью в сад • На заказ, качественная, окрашенная деревянная встроенная кухня с местами для бытовой техники • Полы из известняка от прихожей до кухни и столовой • Полы с подогревом в обеденной зоне • Окна ПВХ с двойным остеклением в доме; окна с деревянными рамами в пристройке • Сделанные на заказ деревянные жалюзи в большей части дома • Уютная или кабинет с видом на фасад • Прихожая; Туалет на нижнем этаже • Подсобное помещение с раковиной и местом для бытовой техники • Примыкающий к дому полугараж для хранения или с потенциалом развития • Дополнительное хранение во встроенных шкафах, карнизах и 2 чердаках • Ландшафтный, частный, огороженный стеной задний сад с газоном и мощеными площадками • Патио, крытое перголой, прямо за задней дверью • Огороженная стеной и мощеная дорожка с местом для 4 автомобилей Расположение Недвижимость стоит на несквозной полосе в привлекательной деревне Навенби примерно в 11 милях (15 минут) к югу от Линкольна и является одной из самых больших деревень на известняковом откосе, который проходит по центру Линкольншира. Несмотря на то, что отель находится в самом центре деревни, в конце переулка находится недалеко от края скалы с Тропой викингов, прекрасной для живописных прогулок. Ньюарк-он-Трент в Ноттингемшире находится примерно в 15 милях (20 минут) к юго-западу, а Слифорд примерно в 10 милях (15 минут) к юго-востоку. Поездка на скоростном поезде из Ньюарка в центр Лондона занимает около 75 минут, что делает его вполне осуществимым для однодневной поездки в столицу. Грэнтэм находится менее чем в получасе езды на юг, где скоростные поезда до Кингс-Кросс занимают около часа. Несколько лет назад Навенби был признан одним из лучших сельских районов Великобритании для жизни. Очаровательная деревня с прекрасным сочетанием традиционной каменной недвижимости, множеством зданий, внесенных в список памятников архитектуры, это процветающее сообщество. Все находится в нескольких минутах ходьбы. Здесь есть несколько семейных магазинов и предприятий, таких как Welbourne's Bakery, которая является одной из старейших ремесленных пекарен в округе, и Welbourne's Tea Room. Главный супермаркет - Co-op, здесь есть медицинский центр, два паба, The Lion & Royal и The King's Head, а также популярная старая заправочная станция. Новый общественный центр The Venue является центром активности для многих клубов, классов и мероприятий. Коттедж миссис Смит - популярный музей в деревне, иллюстрирующий столетнюю сельскую жизнь Линкольншира. Schools Navenby C of E Primary School имеет рейтинг «Выдающийся» от Ofsted и находится в нескольких минутах ходьбы от отеля. В этом районе есть широкий выбор среднего образования с популярной государственной школой, Академией Уильяма Робертсона, расположенной в 3,5 милях (около 5 минут) вниз по дороге в Уэлборне, школой совместного обучения, получившей рейтинг Ofsted Good. В Слифорде, примерно в 10 милях к юго-востоку, находится Св. George's Academy, Carre's Grammar School и Kesteven & Sleaford High School (для девочек) получили оценку «Хорошо». Школа для девочек Кестевен и Грэнтэм и Королевская школа (для мальчиков), получившие оценку Ofsted как выдающиеся, находятся примерно в 15 милях к югу от Грэнтэма. В Ньюарке, в 15 милях к юго-западу, есть Академия Ньюарка и Академия Магнуса, обе с рейтингом «Хорошо». В Линкольне, в 11 милях к северу, Академия LSST Priory, Академия сэра Роберта Паттинсона и Академия Северного Кестевена, среди прочих, также имеют оценку «Хорошо». В независимом секторе чрезвычайно высоко ценятся школы совместного обучения Линкольн-Минстер в центре города. Seller Insights: «Нам нравится, что дом такой непритязательный спереди, скрывающий то, что находится внутри. Планировка отличная, с удивительной комнатой открытой планировки сзади, которая была замечательной для семейного проживания. Мы провели здесь так много вечеринок, и это было отличное место для работы из дома». «Была проделана обширная работа, как внутри, так и снаружи, включая открытие комнат в задней части, а также ремонт кухни, сделанной на заказ. Обеденная зона особенно прекрасна со сводчатым потолком и всеми окнами, выходящими в сад». «Несмотря на то, что это относительно новый до... Un charmant chalet construit juste avant le millénaire a été magnifiquement rénové, créant une maison parfaite pour un style de vie moderne avec une belle connexion avec le jardin arrière clos où une jolie suite d’invités indépendante est un espace multifonctionnel. Celui-ci et un demi-garage attenant à l’avant de la maison ont des possibilités de développement (sous réserve de planification) mais ajoutent actuellement à la richesse des rangements dans toute la propriété. Les chambres sont généreuses et comprennent, à l’étage, deux chambres doubles, la suite parentale avec un dressing et une salle de bains, tandis qu’au rez-de-chaussée, il y a une superbe cuisine ouverte sur le salon, un salon séparé ou un bureau à l’avant, une buanderie et un WC. La suite est une vaste chambre contenant une salle de bains et le jardin privé offre une infinité d’endroits pour s’asseoir au soleil. • Un chalet en pierre et en brique impeccablement présenté construit à la fin des années 1990 • Annexe séparée et attrayante dans le jardin arrière, un grand espace avec une salle de bain • 2 chambres doubles, la principale avec dressing et salle de bains privative • Grande salle de bain familiale avec baignoire et douche à jets puissants séparés • Impressionnante, orientée plein sud, cuisine ouverte sur le salon-salle à manger • Salle à manger triple aspect avec plafond voûté à colombages et porte donnant sur le jardin • Sur mesure, Cuisine équipée en bois peint de qualité avec des espaces pour les appareils électroménagers • Sol en pierre calcaire du hall à la cuisine et à la salle à manger • Chauffage au sol dans la salle à manger • Fenêtres en PVC à double vitrage dans la maison ; fenêtres à ossature en bois dans l’annexe • Volets roulants en bois sur mesure dans une grande partie de la maison • Confortable ou bureau donnant sur la façade • Hall d’entrée ; WC au rez-de-chaussée • Buanderie avec évier et espace pour les appareils électroménagers • Demi-garage attenant à l’avant pour le stockage ou avec un potentiel de développement • Rangement supplémentaire dans les armoires intégrées, les avant-toits et 2 lofts • Jardin arrière paysager, privé et clos avec pelouse et zones pavées • Patio couvert par une pergola directement à l’extérieur de la porte arrière • Allée murée et pavée avec de l’espace pour 4 voitures Emplacement La propriété se trouve dans une voie sans issue dans le joli village de Navenby à environ 11 miles (15 minutes) au sud de Lincoln et est l’un des plus grands villages « falaises » sur l’escarpement calcaire qui descend le long du centre du Lincolnshire. Bien qu’au cœur du village, la propriété est proche du bord de la falaise avec la voie Viking, merveilleuse pour les promenades pittoresques, au bout de la ruelle. Newark-on-Trent dans le Nottinghamshire est à environ 15 miles (20 minutes) au sud-ouest, et Sleaford à environ 10 miles (15 minutes) au sud-est. Les trains rapides de Newark au centre de Londres prennent environ 75 minutes, ce qui rend parfaitement réalisable une excursion d’une journée dans la capitale. Grantham est à moins d’une demi-heure de route au sud, où les trains rapides pour Kings Cross prennent environ une heure. Il y a quelques années, Navenby a été élu l’un des meilleurs endroits ruraux de Grande-Bretagne où vivre. Un charmant village avec un joli mélange de propriétés traditionnelles d’époque en pierre, de nombreux bâtiments classés, c’est une communauté florissante. Tout est à portée de main. Il y a plusieurs magasins et entreprises familiales tels que Welbourne’s Bakery, qui est l’une des boulangeries artisanales les plus anciennes du comté, et Welbourne’s Tea Room. Le supermarché principal est la coopérative et il y a un centre médical, deux pubs, The Lion & Royal et The King’s Head, ainsi que la populaire Old Filling Station. Un nouveau centre communautaire, The Venue, est un centre d’activités pour de nombreux clubs, cours et événements. Mrs. Smith’s Cottage est un musée populaire dans le village illustrant un siècle de vie rurale dans le Lincolnshire. Écoles Navenby C of E Primary School est classé Exceptionnel par Ofsted et se trouve à quelques minutes de marche de l’établissement. Il y a un large choix d’enseignement secondaire dans la région avec une école publique populaire, William Robertson Academy à 3,5 miles (environ 5 minutes) sur la route à Welbourn, une école mixte classée Bon par l’Ofsted. Sleaford, à environ 10 milles au sud-est, a St. George’s Academy, Carre’s Grammar School et Kesteven & Sleaford High School (pour filles), tous notés bons. L’école de filles Kesteven and Grantham et l’école King’s School (pour les garçons), toutes deux classées exceptionnelles par l’Ofsted, se trouvent à environ 15 miles au sud de Grantham. Newark, à 15 miles au sud-ouest, a Newark Academy et Magnus Academy, tous deux classés bons. À Lincoln, à 11 miles au nord, la LSST Priory Academy, la Sir Robert Pattinson Academy et la North Kesteven Academy, entre autres, sont également toutes classées Bon. Dans le secteur indépendant, les écoles mixtes Lincoln Minster du centre-ville sont très appréciées. "Nous aimons la façon dont la maison est si modeste à l’avant, cachant ce qui se trouve à l’intérieur. La disposition est excellente avec l’incroyable pièce ouverte à l’arrière qui a été merveilleuse pour la vie de famille. Nous avons organisé tellement de fêtes ici et c’est un endroit formidable pour travailler à domicile. « D’importants travaux ont été effectués partout, tant à l’intérieur qu’à l’extérieur, notamment l’ouverture des pièces à l’arrière ainsi que la rénovation de la cuisine sur mesure. La salle à manger est particulièrement belle avec son plafond voûté et toutes les fenêtres donnant sur le jardin. « Bien qu’il s’agisse d’une maison relativement récente, elle a des touches rustiques dans les poutres en chêne au-dessus des cadres de porte, ce qui lui confère du caractère et du charme. » « La maison a une vraie sensation d’intérieur et d’extérieur. Le patio directement à l’extérieur de la porte arrière est tellement abrité et l’un des nombreux coins salon à l’extérieur qui capte le soleil. La pergola suspendue a été idéale pour l’ombre extérieure lors d’une chaude journée d’été. Nous avons entièrement aménagé le jardin qui est orienté plein sud, entièrement clos de murs et à peine vis-à-vis. « Nous avons prolongé le pavage en blocs sur l’allée avant, qui dispose d’un parking hors rue pour quatre voitures. Comme le jardin arrière, il est délimité par des murs. Le garage a été réduit en taille afin de créer la buanderie, c’est donc maintenant un excellent espace de rangement. L’ensemble de la propriété dispose d’une quantité incroyable de rangement ; Il y a des combles en planches de rangement sur toute la largeur de la maison, il y a des armoires encastrées dans le dressing et la deuxième chambre et il y a deux greniers. Celui au-dessus de l’annexe est énorme et offre le potentiel de créer plus d’hébergement là-haut *erreur*. Il est actuellement barricadé et dispose d’une échelle rétractable pour y accéder. "Niché dans le jardin, nous avons une salle multifonctionnelle qui est une suite d’invités indépendante, mais aussi un bureau et une salle de sport. Nous travaillons tous les deux à domicile, donc j’occupe le coin dans le salon et mon partenaire travaille à partir de là avec un bureau complet avec une connexion Ethernet. « Nous adorons vivre à Navenby et nous ne faisons que déménager pour la prochaine route. Tout est accessible à pied et notre fils peut prendre un bus pour se rendre à l’école secondaire William Robertson, juste en bas de la rue, dans la rue principale. Services : Gaz de ville, électricité, eau et assainissement ; Chauffage central au gaz (au sol dans la salle à manger) Autorité locale : Conseil du district de North Kesteven Conseil Tranche d’imposition : D Tenure : Pleine propriété Classement EPC D Note de l’agent : La 3ème chambre est séparée de la maison principale et se trouve dans le jardin.Features:
- Garage
- Garden