EUR 995.000
EUR 995.000
EUR 995.000
EUR 1.086.000
EUR 990.000
4 slk
229 m²
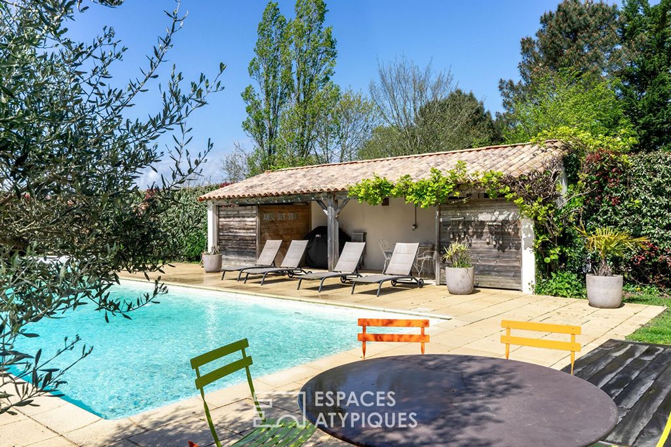
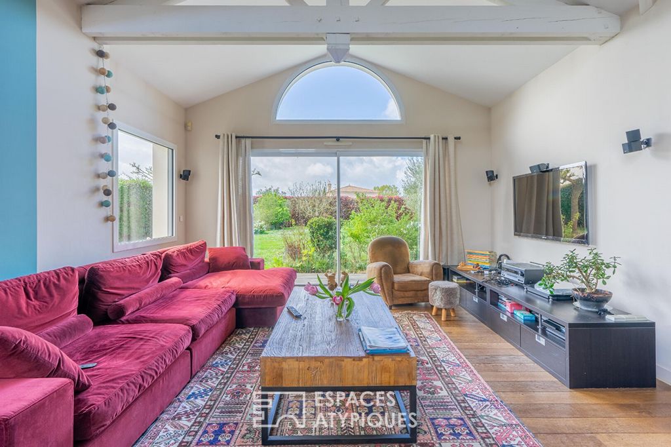
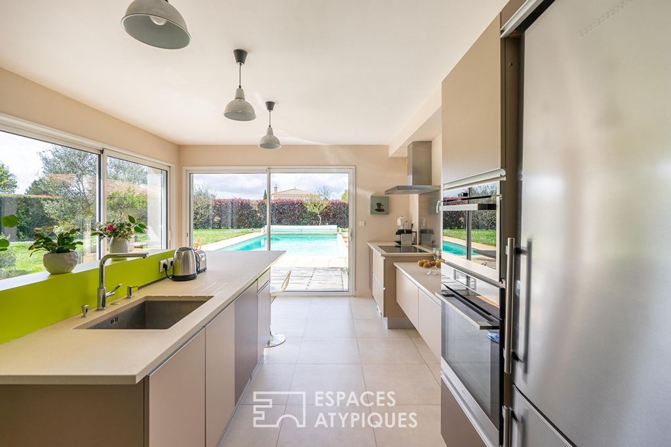
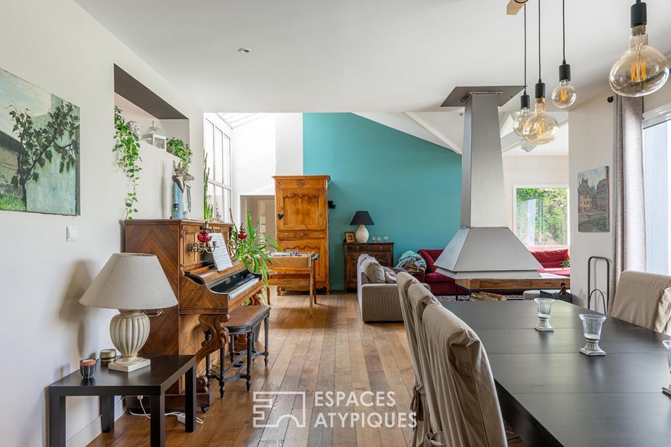
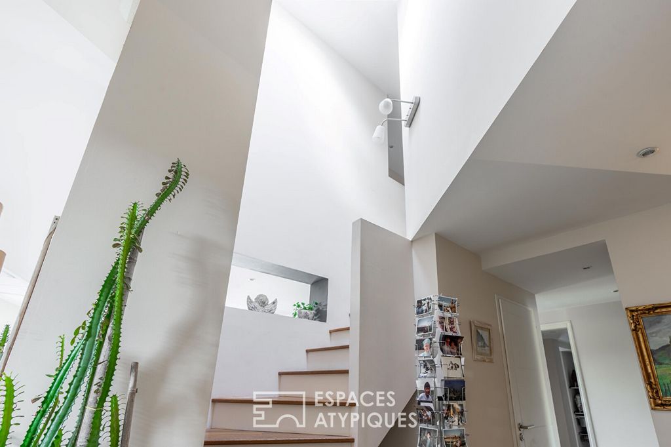
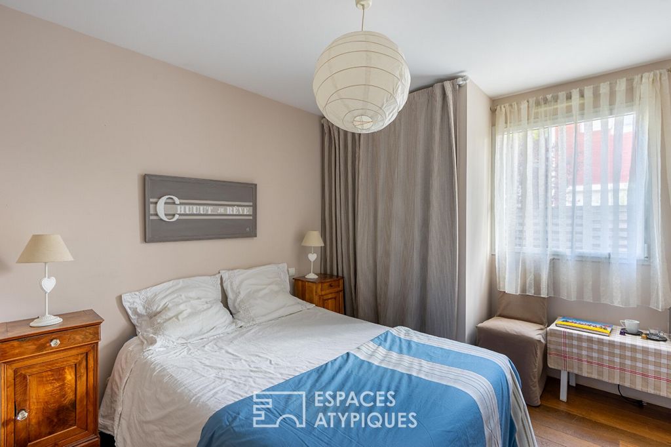
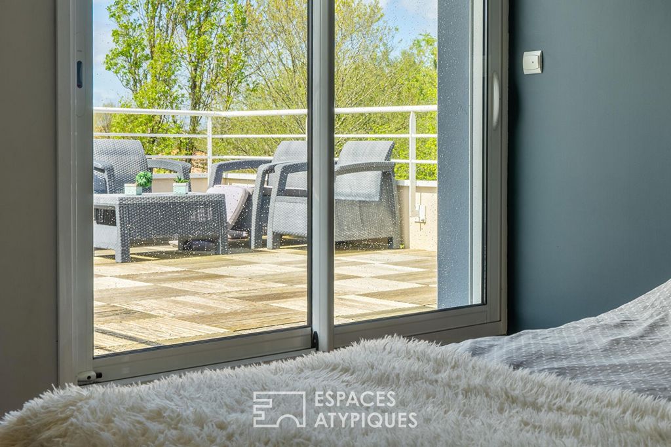
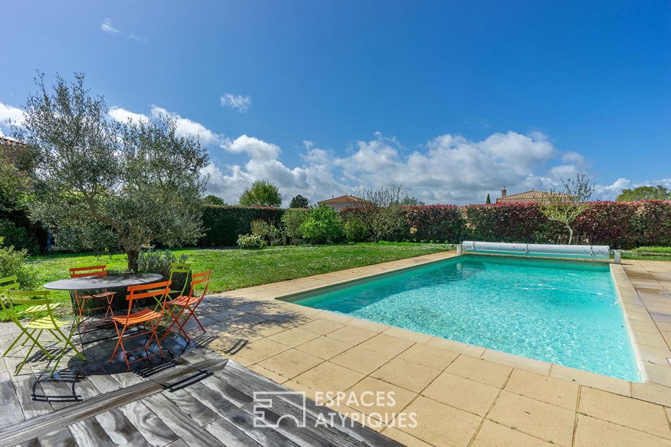
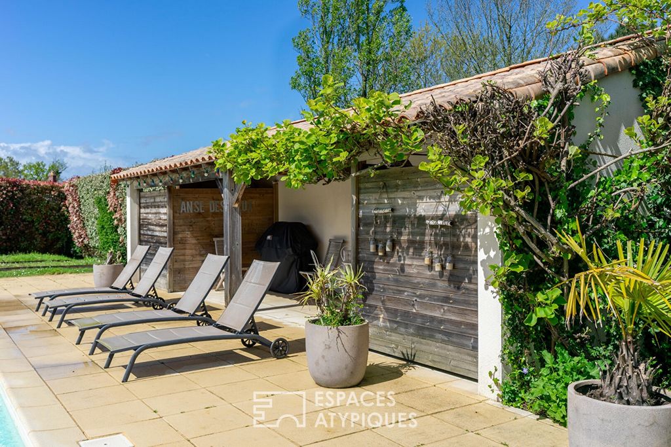
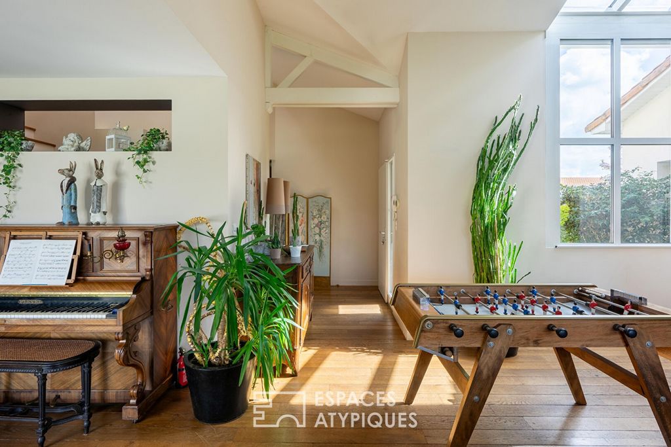
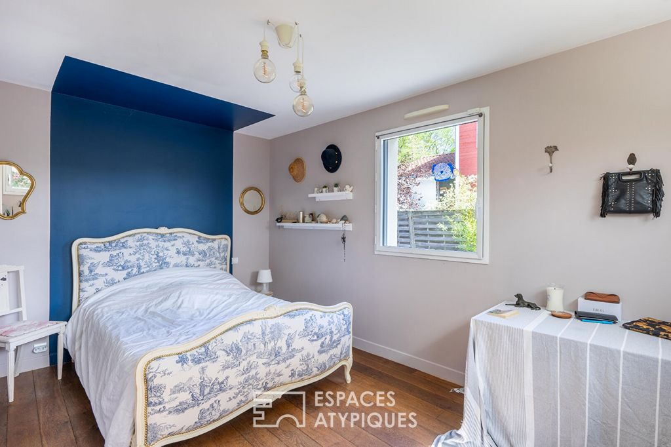
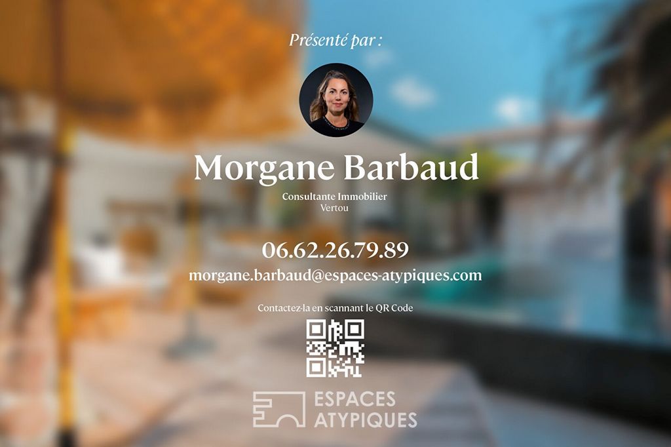
- Garden Meer bekijken Minder bekijken Dans un quartier résidentiel, au calme d'une impasse, cette maison familiale contemporaine déploie près de 300 m2 au sol sur une jolie parcelle sans vis-à-vis. Edifiée en 2007, elle offre des prestations abouties et de nombreux équipements. Passé le vaste hall d'entrée, vous serez séduit par le volume et la lumière du séjour sur chêne massif et doté d'une élégante cheminée centrale. En lien, la cuisine aménagée et équipée est ouverte vers l'extérieur. Une grande buanderie/arrière cuisine la complète. Le rez de chaussée offre deux espaces nuits. D'un coté, une suite parentale comprenant une chambre, une salle d'eau, un wc et un dressing. De l'autre côté, un espace bureau ouvert dessert deux chambres, l'une avec un point d'eau, l'autre avec une salle d'eau privative. L'étage comprend une vaste salle de jeux sous combles et une salle d'eau, deux chambres - donnant toutes les deux sur une terrasse. Le jardin clos exposé Sud-Ouest, est agrémenté d'arbres fruitiers, d'une piscine et sa terrasse en bois exotique, d'un pool house avec douche et wc et d'un terrain de pétanque. Pour compléter, la maison dispose d'un garage de 31 m2, d'un double carport et d'une cave. Puits artésien et arrosage automatique, alarme, fibre, aspiration centralisée, chauffage au sol, . Transports en commun à proximité. CLASSE ENERGIE : C / CLASSE CLIMAT : C. Contacter Morgane BARBAUD (EI) au ... ... Agent commercial N RSAC 2020AC00123 NANTES Les informations sur les risques auxquels ce bien est exposé sont disponibles sur le site Géorisques : ... />Features:
- Garden In a residential area, in the quiet of a cul-de-sac, this contemporary family house spreads nearly 300 m2 on the ground on a pretty plot without vis-à-vis. Built in 2007, it offers accomplished services and many facilities. Past the vast entrance hall, you will be seduced by the volume and light of the living room on solid oak and equipped with an elegant central fireplace. The fitted and equipped kitchen is open to the outside. A large laundry/scullery room completes it. The ground floor offers two sleeping areas. On one side, a master suite comprising a bedroom, a shower room, a toilet and a dressing room. On the other side, an open office space leads to two bedrooms, one with a water point, the other with a private shower room. The first floor comprises a large games room under the eaves and a shower room, two bedrooms - both opening onto a terrace. The enclosed garden facing south-west is embellished with fruit trees, a swimming pool and its exotic wood terrace, a pool house with shower and toilet and a petanque court. To complete, the house has a garage of 31 m2, a double carport and a cellar. Artesian well and automatic watering, alarm, fiber, central vacuum, underfloor heating, . Public transport nearby. ENERGY CLASS: C / CLIMATE CLASS: C. Contact Morgane BARBAUD (EI) on ... ... Commercial Agent N RSAC 2020AC00123 NANTES Information on the risks to which this property is exposed is available on the Géorisques website: ... />Features:
- Garden