FOTO'S WORDEN LADEN ...
Huis en eengezinswoning te koop — Great Malvern
EUR 5.071.042
Huis en eengezinswoning (Te koop)
8 slk
5 bk
Referentie:
EDEN-T96690643
/ 96690643
Referentie:
EDEN-T96690643
Land:
GB
Stad:
Malvern
Postcode:
WR13 6DW
Categorie:
Residentieel
Type vermelding:
Te koop
Type woning:
Huis en eengezinswoning
Slaapkamers:
8
Badkamers:
5
Terras:
Ja
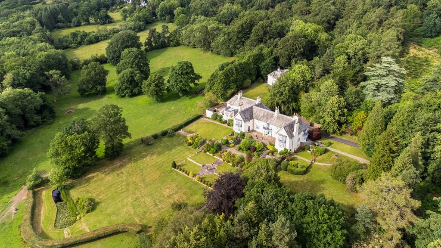
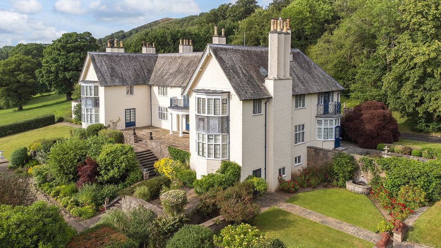

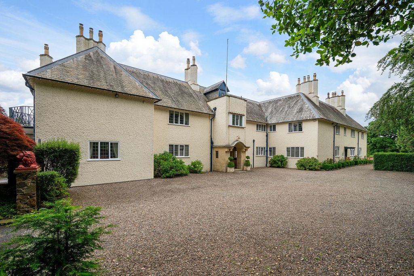

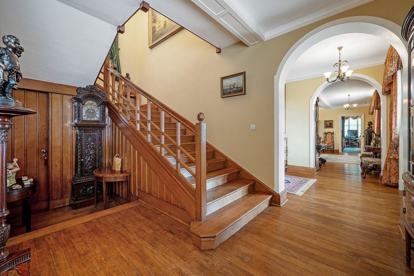


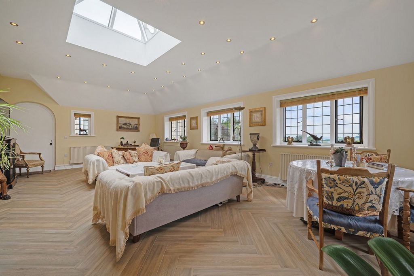


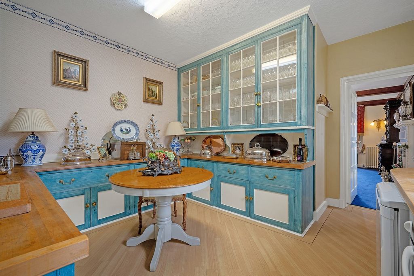
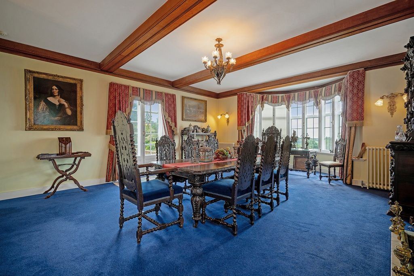
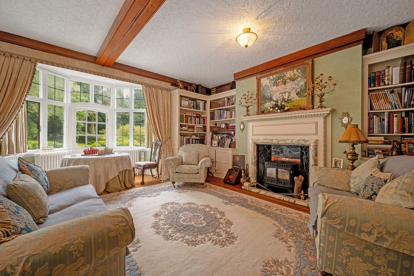

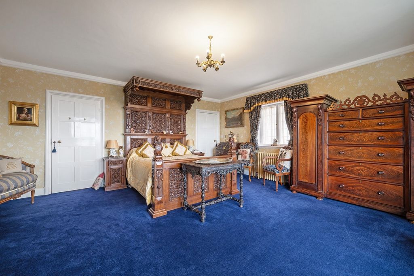

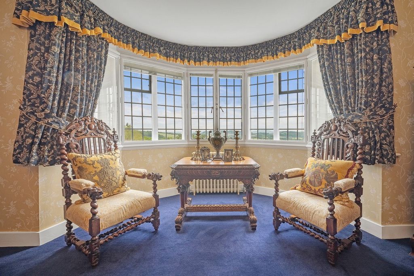


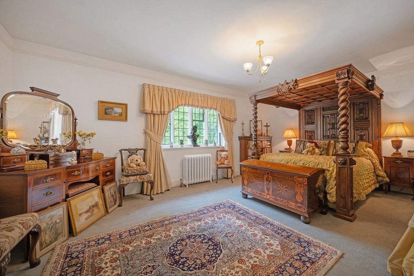
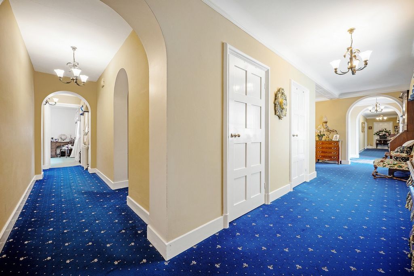
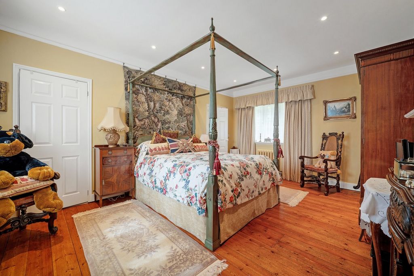

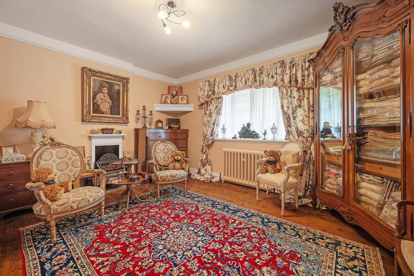

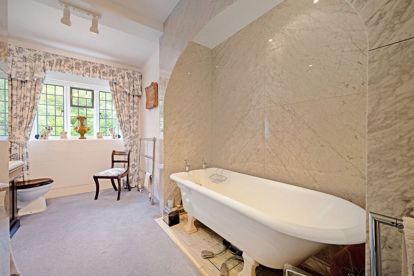
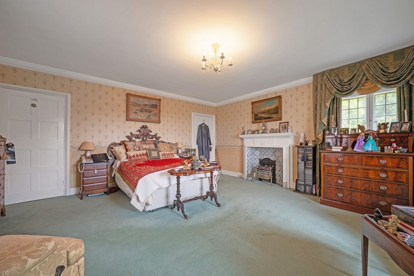
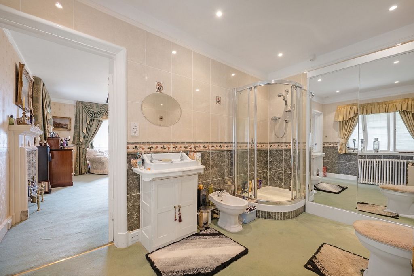

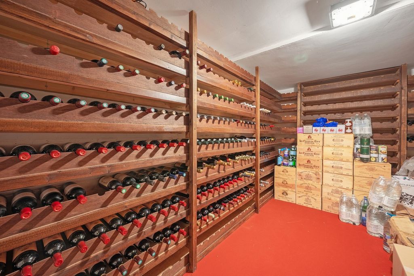
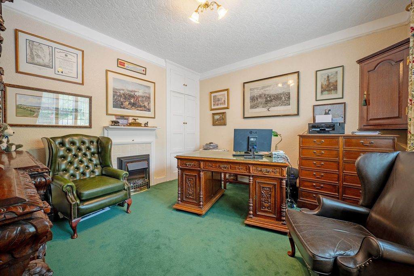
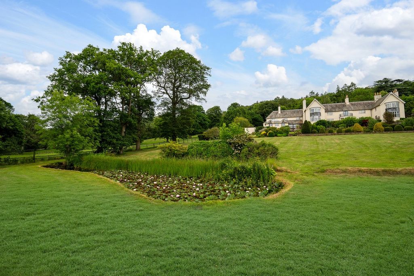
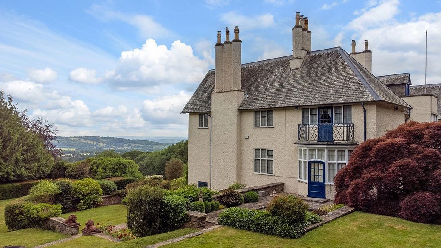
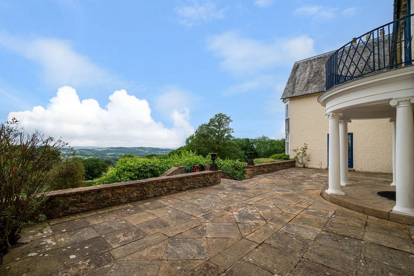


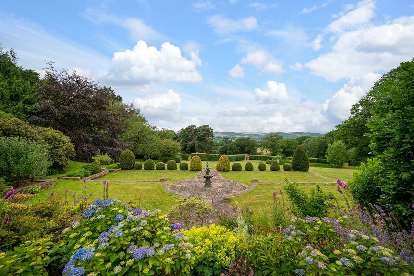


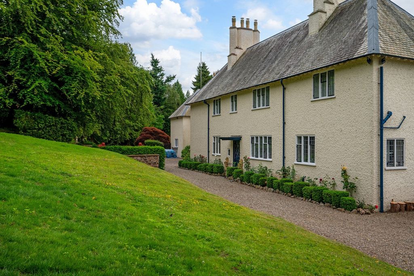

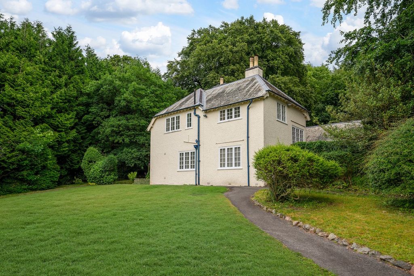
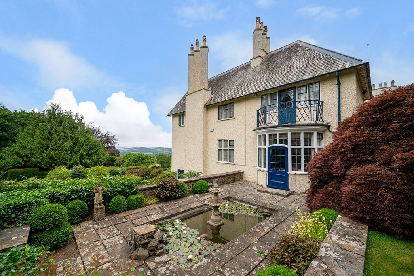

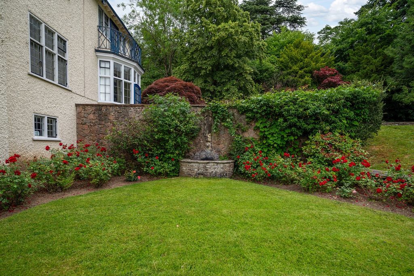
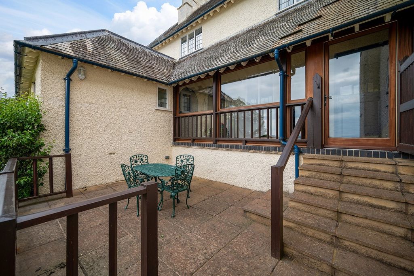
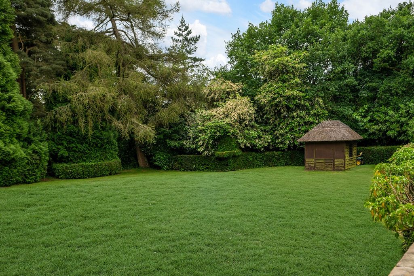


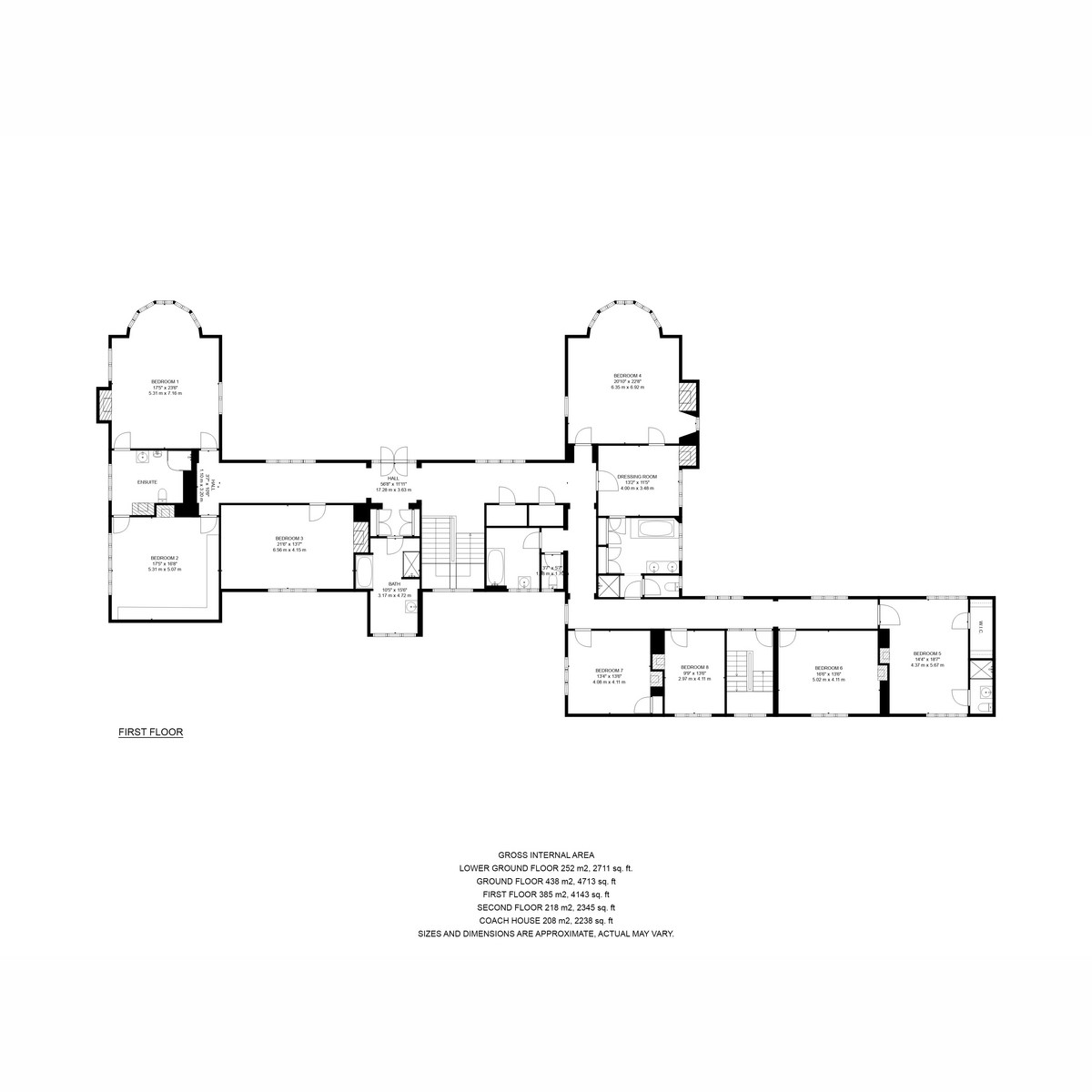
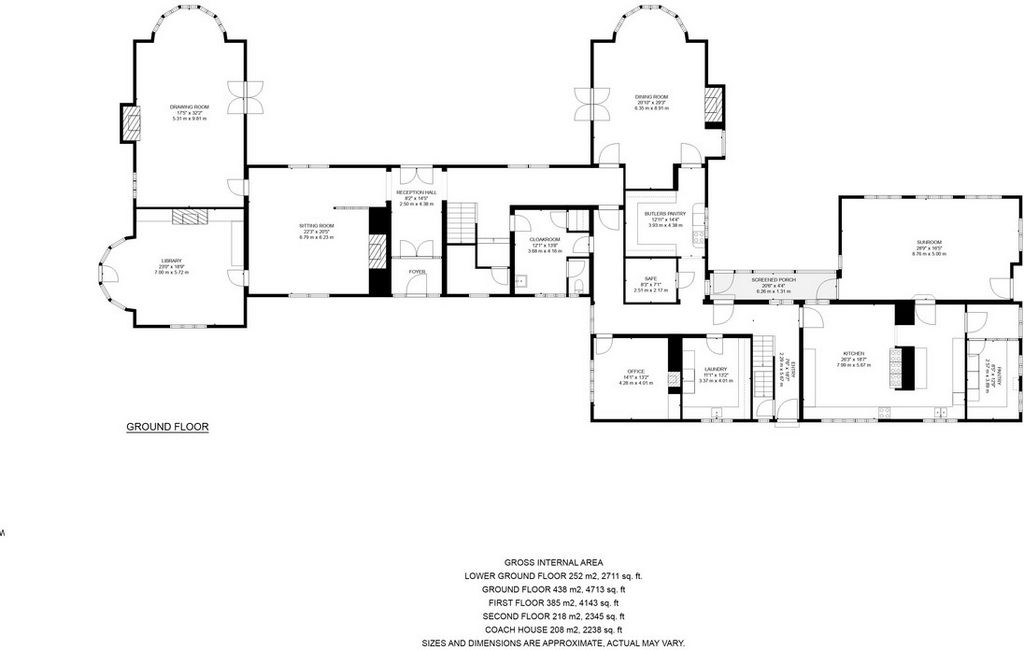

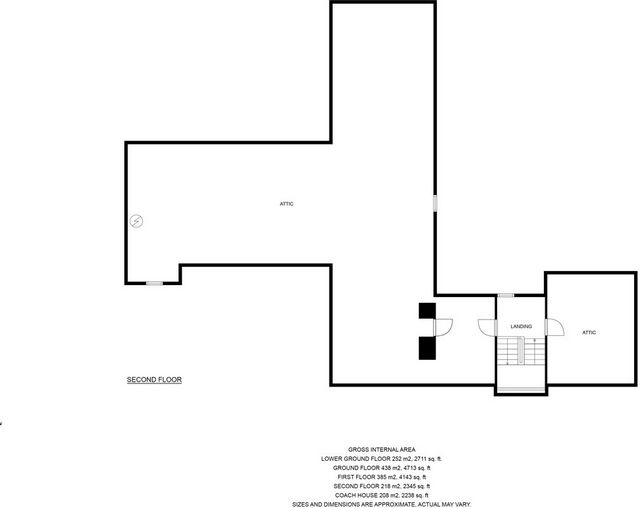

Ground Floor
The grandeur of Brand Lodge unfolds as you step through the stone entrance porch and into the vestibule, adorned with traditional chequered tiles. Revel in the sweeping views from the classic reception hall, leading to a westerly facing terrace. Delight in the meticulously crafted interiors, featuring leaded light windows, English oak flooring, and traditional fireplaces.
Numerous reception rooms are found on the ground floor including a library and comprehensively fitted kitchen complete with a four oven Aga.Indulge in the opulent living spaces, from the twin-aspect sitting room to the triple-aspect drawing room, each adorned with classic fireplaces and commanding panoramic views. The dining room, complemented by a butler's pantry, promises exquisite dining experiences.Lower Ground Floor
The lower ground floor presents a wealth of leisure options, from a Garden Room, Games Room, Snooker room which leads to an impressive wine cellar.First Floor
Retreat to the luxurious master bedroom, offering unparalleled views of British Camp and beyond. Additional formal and less formal bedrooms, along with updated bathrooms, ensure comfort for all.
A secondary staircase rises from the ground floor to the first and second floors. The second floor provides an enormous attic with extensive storage, which could, subject to planning, provide further accommodation if needed.Outside
The main residence is approached through electrically operated gates set between lit brick pillars flanked by laurel and holly hedging. A large gravelled turning and parking area is encircled by natural stone retaining walls. Leafy walks rise between ornamental lighting towards the Coach House.
The former Coach House has separate electrically operated gates. This building has a modern kitchen with dining area and a separate sitting room and a shower room on the ground floor. Two large bedrooms and a family bathroom are found on the first floor with a family bathroom making this ideal for staff, guests or as a rental income opportunity. Garaging and storage is also located within the Coach House.
Within the grounds is a delightful natural spring fed Malvern Water Fountain with continually flowing Malvern waters.
A formal westerly facing terrace commands exceptional and uninterrupted views over the formal gardens, parkland and beyond over the undulating Herefordshire countryside and across to the Welsh Mountains. Broad stone steps drop to further tiered flagstone terraces.
A Summer House, tiered lawns and a spring fed wildlife pond as well as mature trees and shrubs complement the property and give it the ultimate privacy.
There is further parkland and woodland which can be appreciated from the house with open pasture which could be used for a helipad. Services, Utilities & Property Information
Utilities – We believe the property is connected to mains water, electricity, gas, and drainage.
Mobile Phone Coverage - 4G and 5G mobile signal is available in the area we advise you to check with your provider.
Broadband Availability – FTTC Standard Broadband is available in the area; we advise you check with your provider.
Special Note: There are covenants on the property – please speak with the agent for further information.
Local Authority: Herefordshire Tenure: Freehold | EPC: Exempt | Tax Band: HFor more information or to arrange a viewing, contact Vanessa Bradford at Fine & Country Droitwich Spa.
Features:
- Garden
- Terrace Meer bekijken Minder bekijken Step into history with Brand Lodge, a Grade II* Listed Arts and Crafts masterpiece envisioned by architect Ernest Newton around 1910. Meticulously designed to preserve the essence of its era, the residence exudes timeless charm at every turn. The substantial accommodation is beautifully proportioned and presented throughout with many original features remaining. Standing proud on the western side of the Malvern Hills, Brand Lodge has glorious views and stands well within its grounds of approximately 20 acres. Accommodation Summary
Ground Floor
The grandeur of Brand Lodge unfolds as you step through the stone entrance porch and into the vestibule, adorned with traditional chequered tiles. Revel in the sweeping views from the classic reception hall, leading to a westerly facing terrace. Delight in the meticulously crafted interiors, featuring leaded light windows, English oak flooring, and traditional fireplaces.
Numerous reception rooms are found on the ground floor including a library and comprehensively fitted kitchen complete with a four oven Aga.Indulge in the opulent living spaces, from the twin-aspect sitting room to the triple-aspect drawing room, each adorned with classic fireplaces and commanding panoramic views. The dining room, complemented by a butler's pantry, promises exquisite dining experiences.Lower Ground Floor
The lower ground floor presents a wealth of leisure options, from a Garden Room, Games Room, Snooker room which leads to an impressive wine cellar.First Floor
Retreat to the luxurious master bedroom, offering unparalleled views of British Camp and beyond. Additional formal and less formal bedrooms, along with updated bathrooms, ensure comfort for all.
A secondary staircase rises from the ground floor to the first and second floors. The second floor provides an enormous attic with extensive storage, which could, subject to planning, provide further accommodation if needed.Outside
The main residence is approached through electrically operated gates set between lit brick pillars flanked by laurel and holly hedging. A large gravelled turning and parking area is encircled by natural stone retaining walls. Leafy walks rise between ornamental lighting towards the Coach House.
The former Coach House has separate electrically operated gates. This building has a modern kitchen with dining area and a separate sitting room and a shower room on the ground floor. Two large bedrooms and a family bathroom are found on the first floor with a family bathroom making this ideal for staff, guests or as a rental income opportunity. Garaging and storage is also located within the Coach House.
Within the grounds is a delightful natural spring fed Malvern Water Fountain with continually flowing Malvern waters.
A formal westerly facing terrace commands exceptional and uninterrupted views over the formal gardens, parkland and beyond over the undulating Herefordshire countryside and across to the Welsh Mountains. Broad stone steps drop to further tiered flagstone terraces.
A Summer House, tiered lawns and a spring fed wildlife pond as well as mature trees and shrubs complement the property and give it the ultimate privacy.
There is further parkland and woodland which can be appreciated from the house with open pasture which could be used for a helipad. Services, Utilities & Property Information
Utilities – We believe the property is connected to mains water, electricity, gas, and drainage.
Mobile Phone Coverage - 4G and 5G mobile signal is available in the area we advise you to check with your provider.
Broadband Availability – FTTC Standard Broadband is available in the area; we advise you check with your provider.
Special Note: There are covenants on the property – please speak with the agent for further information.
Local Authority: Herefordshire Tenure: Freehold | EPC: Exempt | Tax Band: HFor more information or to arrange a viewing, contact Vanessa Bradford at Fine & Country Droitwich Spa.
Features:
- Garden
- Terrace Wkrocz do historii z Brand Lodge, arcydziełem sztuki i rzemiosła klasy II*, zaprojektowanym przez architekta Ernesta Newtona około 1910 roku. Skrupulatnie zaprojektowana, aby zachować esencję swojej epoki, rezydencja emanuje ponadczasowym urokiem na każdym kroku. Pokaźne zakwaterowanie ma piękne proporcje i prezentuje się w całym budynku, z wieloma oryginalnymi elementami. Stojąc dumnie po zachodniej stronie Malvern Hills, Brand Lodge ma wspaniałe widoki i stoi na swoim terenie o powierzchni około 20 akrów. Podsumowanie zakwaterowania
Parter
Wspaniałość Brand Lodge rozwija się, gdy przechodzisz przez kamienny ganek wejściowy do przedsionka, ozdobionego tradycyjnymi płytkami w kratkę. Rozkoszuj się wspaniałymi widokami z klasycznego holu recepcyjnego, prowadzącego na taras od strony zachodniej. Rozkoszuj się skrupulatnie wykonanymi wnętrzami, w których znajdują się okna z ołowianym światłem, podłoga z dębu angielskiego i tradycyjne kominki.
Na parterze znajdują się liczne sale recepcyjne, w tym biblioteka oraz kompleksowo wyposażona kuchnia z czterema piecami Aga.Rozkoszuj się bogatymi przestrzeniami mieszkalnymi, od salonu z dwoma aspektami po salon z trzema aspektami, z których każdy ozdobiony jest klasycznymi kominkami i imponującymi panoramicznymi widokami. Jadalnia, uzupełniona spiżarnią lokaja, obiecuje wykwintne doznania kulinarne.Niski parter
Na niskim parterze znajduje się wiele możliwości spędzania wolnego czasu, od pokoju ogrodowego, pokoju gier, sali bilardowej, która prowadzi do imponującej piwniczki z winami.Parter
Odpocznij w luksusowej sypialni głównej, z której roztacza się niezrównany widok na British Camp i nie tylko. Dodatkowe formalne i mniej formalne sypialnie, wraz ze zaktualizowanymi łazienkami, zapewniają komfort dla wszystkich.
Drugorzędna klatka schodowa wznosi się z parteru na pierwsze i drugie piętro. Na drugim piętrze znajduje się ogromny strych z obszernym schowkiem, który w razie potrzeby może zapewnić dodatkowe zakwaterowanie.Na zewnątrz
Do głównej rezydencji prowadzi się przez elektrycznie sterowane bramy ustawione między oświetlonymi ceglanymi filarami flankowanymi żywopłotem laurowym i ostrokrzewowym. Duży żwirowy plac manewrowo-parkingowy otoczony jest murami oporowymi z kamienia naturalnego. Zielone ścieżki wznoszą się między ozdobnymi oświetleniem w kierunku wozowni.
Dawna wozownia posiada osobne bramy sterowane elektrycznie. W budynku tym znajduje się nowoczesna kuchnia z jadalnią oraz oddzielny salon i łazienka z prysznicem na parterze. Na pierwszym piętrze znajdują się dwie duże sypialnie i rodzinna łazienka z rodzinną łazienką, dzięki czemu jest to idealne miejsce dla personelu, gości lub jako możliwość dochodu z wynajmu. Garaż i magazyn znajduje się również w wozowni.
Na terenie znajduje się zachwycająca naturalna fontanna wodna Malvern zasilana źródłem, z której stale płyną wody Malvern.
Z formalnego tarasu wychodzącego na zachód roztacza się wyjątkowy i niezakłócony widok na formalne ogrody, park i nie tylko, na pofałdowaną okolicę Herefordshire i na Góry Walijskie. Szerokie kamienne schody opadają na kolejne piętrowe tarasy z płyty chodnikowej.
Domek letniskowy, wielopoziomowe trawniki i staw z dzikimi zwierzętami zasilany źródłem, a także dojrzałe drzewa i krzewy uzupełniają posiadłość i zapewniają jej najwyższą prywatność.
Dalej znajduje się park i las, który można podziwiać z domu z otwartym pastwiskiem, które można wykorzystać na lądowisko dla helikopterów. Informacje o usługach, usługach komunalnych i nieruchomościach
Media - Uważamy, że nieruchomość jest podłączona do sieci wodociągowej, elektrycznej, gazowej i kanalizacyjnej.
Zasięg telefonii komórkowej - Sygnał komórkowy 4G i 5G jest dostępny w okolicy, którą radzimy sprawdzić u swojego operatora.
Dostępność łączy szerokopasmowych – w okolicy dostępny jest standardowy szerokopasmowy dostęp do Internetu FTTC; Radzimy skontaktować się z dostawcą.
Uwaga specjalna: Na terenie nieruchomości znajdują się przymierza – prosimy o rozmowę z agentem w celu uzyskania dalszych informacji.
Władze lokalne: Herefordshire Kadencja: Freehold | EPC: Zwolniony | Przedział podatkowy: HAby uzyskać więcej informacji lub umówić się na oglądanie, skontaktuj się z Vanessą Bradford w Fine & Country Droitwich Spa.
Features:
- Garden
- Terrace