EUR 1.282.333
4 slk
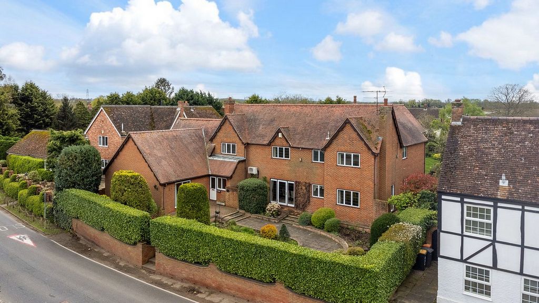

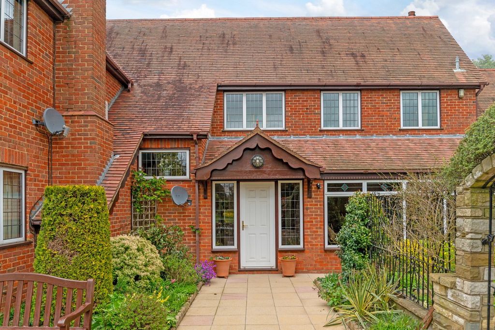

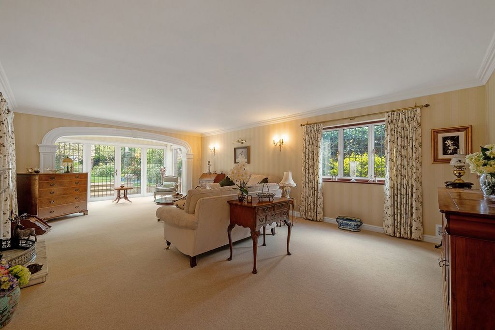
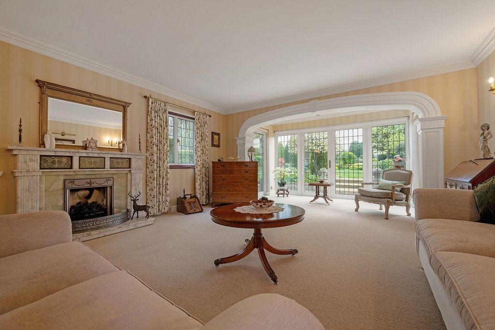

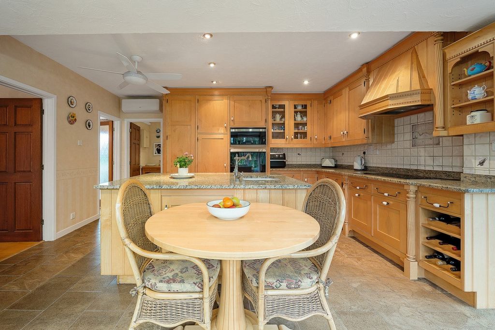
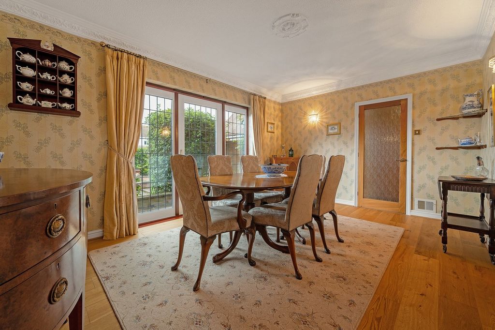



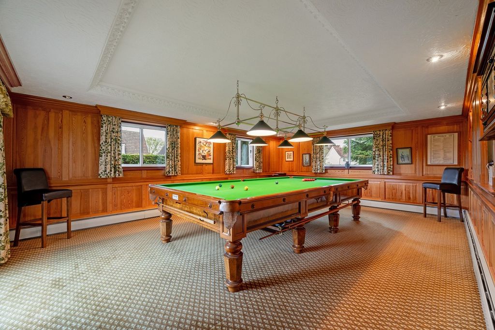
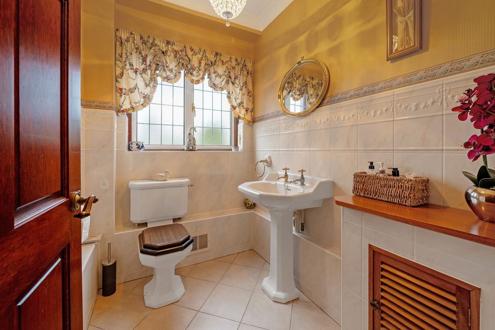

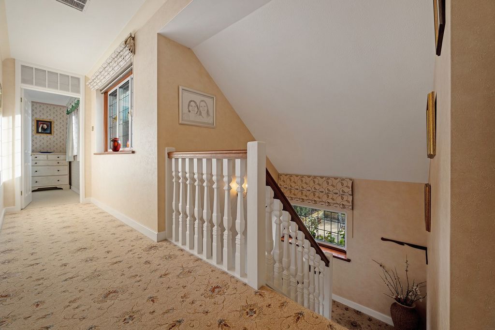


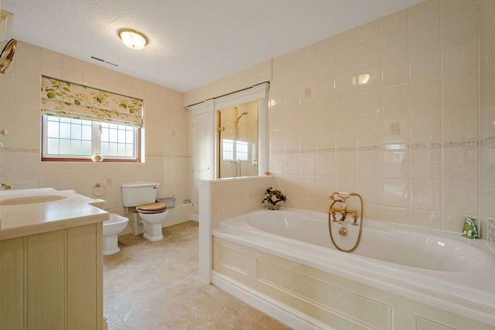

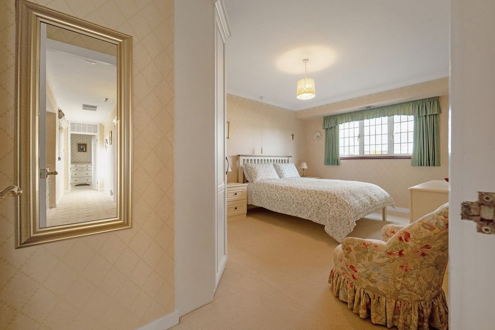
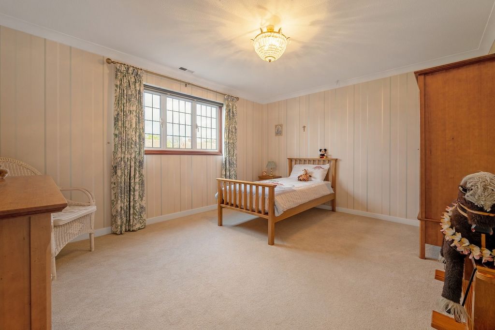


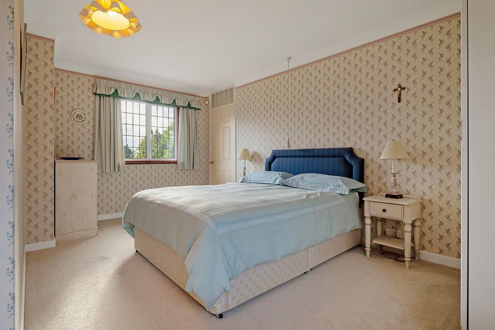

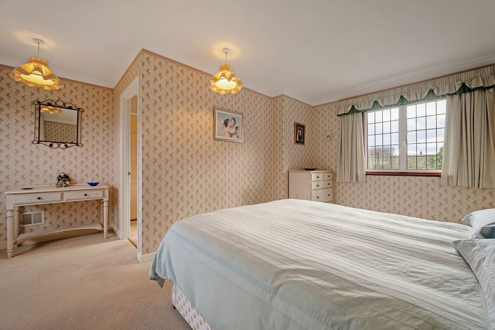

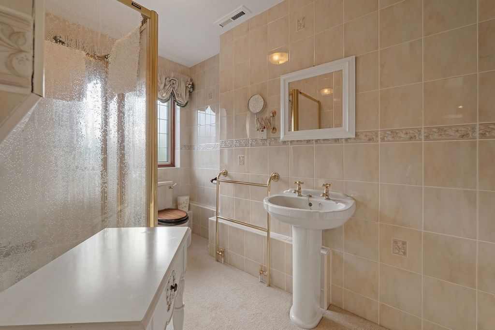
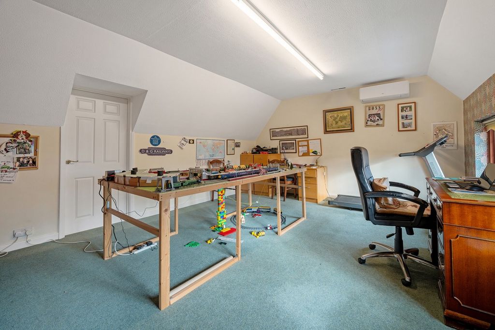
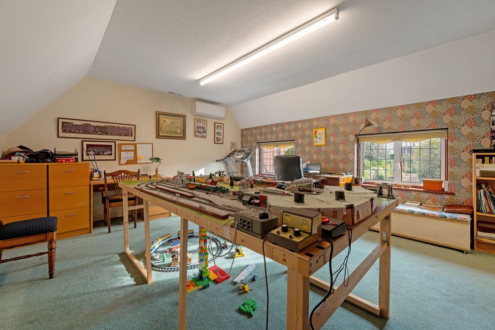

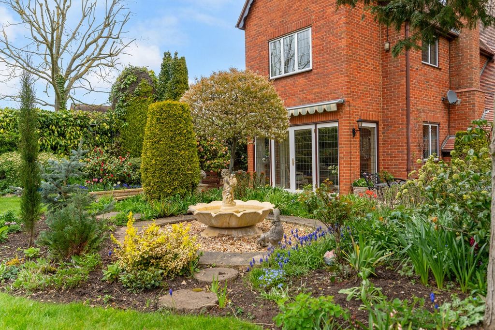
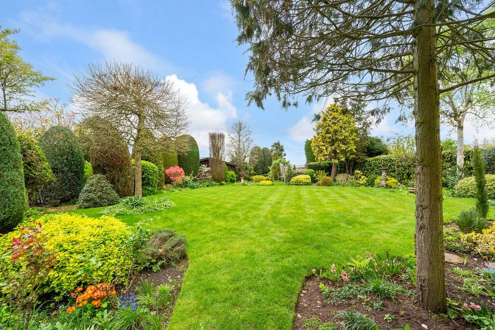

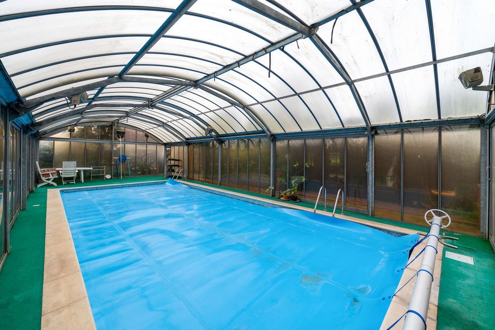
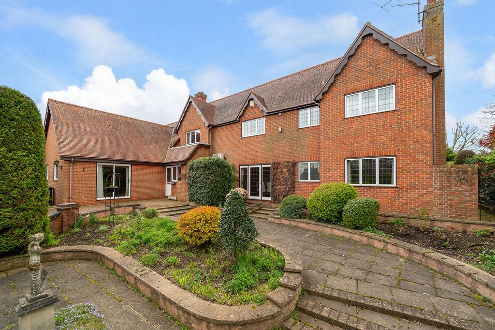

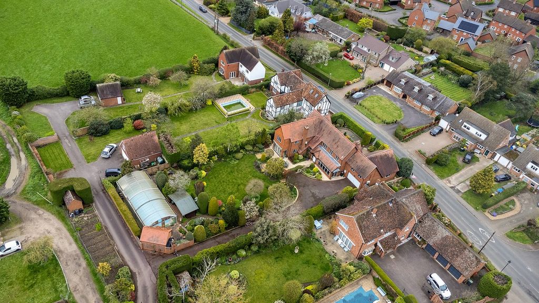

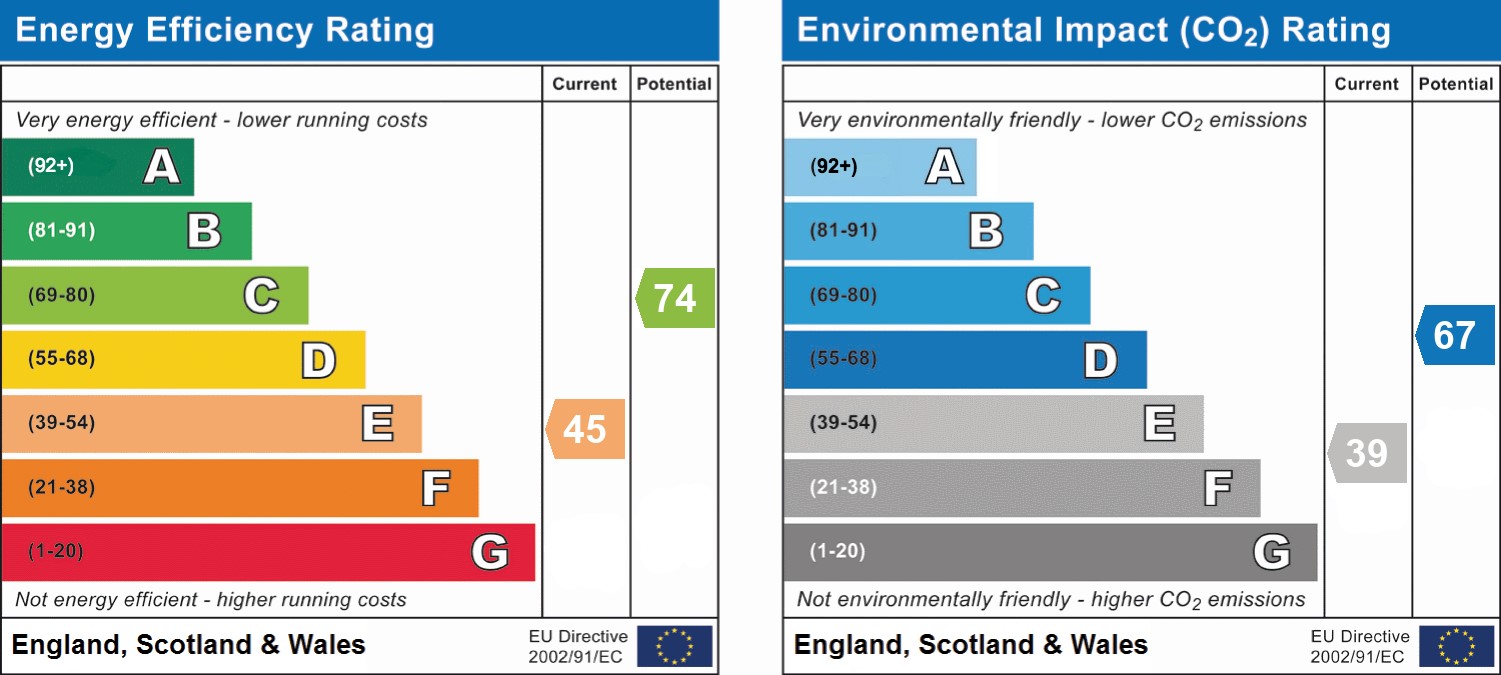
Upon entry, an elegant entrance hall, complete with a cloakroom, sets the tone for the distinguished living spaces within. Moulded covings grace many of the rooms, while exposed solid oak flooring extends seamlessly into the dining room, adding a touch of warmth and character. Designed to cater to diverse lifestyles, The Gables boasts four main reception rooms, providing ample space for relaxation and entertainment. A spacious kitchen/breakfast room, adorned with custom-built Maple wood units and granite work surfaces, serves as the heart of the home. Equipped with integrated appliances and featuring a central island with an inset sink, it effortlessly combines style with functionality. Adjacent to the kitchen, a convenient utility room offers additional practicality. A highlight of the property is the panelled snooker room, exuding an air of refinement and versatility. With its unique charm, this space can easily be transformed into an independent home office or studio, catering to the needs of modern living.
The drawing room, adorned with a decorative elliptical arch, boasts box bay windows that overlook the lush garden, inviting natural light to fill the space. A marble fireplace, housing a Living Flame gas fire, adds a touch of luxury and warmth to this elegant setting. Meanwhile, the dual aspect family room/snug features a cozy fireplace and glazed sliding doors, seamlessly blending indoor and outdoor living. For formal gatherings or intimate dinners, the dining room offers an inviting ambiance, with French doors leading to the rear terrace. Completing the picture, the kitchen's breakfast area, with its sliding doors opening to the driveway, provides a delightful spot for enjoying morning coffee or casual meals. Whether relaxing with loved ones or entertaining guests, The Gables offers a lifestyle of unparalleled comfort and sophistication.First Floor
Ascending to the first floor, a haven of tranquility awaits, beginning with the principal bedroom boasting serene views of the garden. Complete with fitted wardrobes and an en suite bathroom, this sanctuary offers both comfort and luxury.
Continuing the theme of opulence, four additional double bedrooms await exploration, each offering its own unique charm. Bedroom two stands out with its own en suite shower room, providing added convenience and privacy for its occupants. Meanwhile, bedroom five serves as a versatile space, currently utilized as a study/hobbies room, leading seamlessly to a spacious storage room, offering endless possibilities for customization and organization.Outside
Nestled at the rear of the property lies a grand pillared entrance, complete with remotely operated iron gates, welcoming you to a meticulously laid tarmac driveway. This expansive driveway offers access to the double garage, providing ample parking space for up to five vehicles. The pièce de résistance, however, lies in the stunning south-facing gardens sprawling across half an acre. These beautifully landscaped grounds feature a meticulously shaped central lawn, surrounded by flourishing borders adorned with an array of plants and mature trees. Not only do these verdant features provide a picturesque backdrop, but they also ensure utmost seclusion and tranquility, thanks to the high walling and mature hedgerows enveloping the perimeter. Located on the southern side of the property, adjacent to the gated main entrance, you'll find a convenient allotment area accompanied by a practical shed, perfect for useful storage.
For those seeking relaxation and recreation, a heated covered swimming pool awaits, boasting sliding doors on both sides for seamless indoor-outdoor flow. Adjacent to the pool, a brick outbuilding houses the essential pool plant and filtration system, ensuring pristine waters year-round. Additionally, a charming summerhouse beckons, complete with a sauna, offering the perfect retreat for unwinding after a refreshing swim. Completing the allure of this premium property, an additional outside area graces the front, accessible directly from the high street, promising convenience and accessibility.Location
Nestled beside the tranquil waters of the River Great Ouse, the charming village of Great Barford proudly showcases its historic 15th-century bridge, a timeless symbol of its heritage. Immersed in the essence of quintessential English village life, Great Barford beckons with a delightful array of amenities and services right at residents' fingertips. The Anchor Public House offers a picturesque setting for observing passing canal boats, while the nearby river invites exploration through paddleboarding and canoeing, enriching the fabric of village life.
Education opportunities extend beyond the village limits to Bedford's prestigious Harpur Trust schools, situated a mere 7 miles away.
Positioned strategically between the vibrant towns of Bedford and St Neots, Great Barford enjoys seamless connectivity to major transportation arteries, including the A421 and A1 routes. Sandy train station, serving as the primary mainline station, ensures swift commutes to London, catering to the needs of busy professionals. Surrounded by idyllic countryside, the village serves as a gateway to a plethora of recreational activities, from sports to entertainment, all easily accessible. Nearby supermarkets and retail hubs provide for daily necessities, while the bustling city center of Milton Keynes lies within a convenient half-hour drive, offering a diverse array of shopping, dining, and cultural experiences to indulge in.Freehold | EPC Rating E | Council Tax Band GServices, Utilities & Property Information
Utilities - Mains gas, electricity, water, and drainage.
Mobile Phone Coverage - 4G mobile signal is available in the area, we advise you to check with your provider.
Broadband Availability - Superfast Broadband Speed is available in the area, with predicted highest available download speed 32-49 Mbps and highest available upload speed 5-8 Mbps
Construction Type - Standard
Parking Arrangements: Garage and Driveway Parking spaces
The land has the benefit of the rights granted by but is subject as mentioned in a Deed of the land in this title and other land
The Transfer to the proprietor contains a covenant to observe and perform the covenants referred to in the Title
Features:
- Garage
- Garden
- Parking Meer bekijken Minder bekijken Nestled within the heart of the village, The Gables stands as a striking embodiment of modern elegance. This individual five-bedroom detached residence commands a prime location, boasting meticulously landscaped south-facing gardens spanning just under half an acre. Constructed in the 1970s with a unique architect design, The Gables exudes timeless sophistication. Accessible via a private driveway, this property provides an exclusive retreat for discerning homeowners. Welcoming guests with grandeur, a pillared entrance, adorned with remotely operated iron gates, introduces a tarmac driveway leading to the double garage, ensuring both security and convenience for residents.Accommodation summaryGround Floor
Upon entry, an elegant entrance hall, complete with a cloakroom, sets the tone for the distinguished living spaces within. Moulded covings grace many of the rooms, while exposed solid oak flooring extends seamlessly into the dining room, adding a touch of warmth and character. Designed to cater to diverse lifestyles, The Gables boasts four main reception rooms, providing ample space for relaxation and entertainment. A spacious kitchen/breakfast room, adorned with custom-built Maple wood units and granite work surfaces, serves as the heart of the home. Equipped with integrated appliances and featuring a central island with an inset sink, it effortlessly combines style with functionality. Adjacent to the kitchen, a convenient utility room offers additional practicality. A highlight of the property is the panelled snooker room, exuding an air of refinement and versatility. With its unique charm, this space can easily be transformed into an independent home office or studio, catering to the needs of modern living.
The drawing room, adorned with a decorative elliptical arch, boasts box bay windows that overlook the lush garden, inviting natural light to fill the space. A marble fireplace, housing a Living Flame gas fire, adds a touch of luxury and warmth to this elegant setting. Meanwhile, the dual aspect family room/snug features a cozy fireplace and glazed sliding doors, seamlessly blending indoor and outdoor living. For formal gatherings or intimate dinners, the dining room offers an inviting ambiance, with French doors leading to the rear terrace. Completing the picture, the kitchen's breakfast area, with its sliding doors opening to the driveway, provides a delightful spot for enjoying morning coffee or casual meals. Whether relaxing with loved ones or entertaining guests, The Gables offers a lifestyle of unparalleled comfort and sophistication.First Floor
Ascending to the first floor, a haven of tranquility awaits, beginning with the principal bedroom boasting serene views of the garden. Complete with fitted wardrobes and an en suite bathroom, this sanctuary offers both comfort and luxury.
Continuing the theme of opulence, four additional double bedrooms await exploration, each offering its own unique charm. Bedroom two stands out with its own en suite shower room, providing added convenience and privacy for its occupants. Meanwhile, bedroom five serves as a versatile space, currently utilized as a study/hobbies room, leading seamlessly to a spacious storage room, offering endless possibilities for customization and organization.Outside
Nestled at the rear of the property lies a grand pillared entrance, complete with remotely operated iron gates, welcoming you to a meticulously laid tarmac driveway. This expansive driveway offers access to the double garage, providing ample parking space for up to five vehicles. The pièce de résistance, however, lies in the stunning south-facing gardens sprawling across half an acre. These beautifully landscaped grounds feature a meticulously shaped central lawn, surrounded by flourishing borders adorned with an array of plants and mature trees. Not only do these verdant features provide a picturesque backdrop, but they also ensure utmost seclusion and tranquility, thanks to the high walling and mature hedgerows enveloping the perimeter. Located on the southern side of the property, adjacent to the gated main entrance, you'll find a convenient allotment area accompanied by a practical shed, perfect for useful storage.
For those seeking relaxation and recreation, a heated covered swimming pool awaits, boasting sliding doors on both sides for seamless indoor-outdoor flow. Adjacent to the pool, a brick outbuilding houses the essential pool plant and filtration system, ensuring pristine waters year-round. Additionally, a charming summerhouse beckons, complete with a sauna, offering the perfect retreat for unwinding after a refreshing swim. Completing the allure of this premium property, an additional outside area graces the front, accessible directly from the high street, promising convenience and accessibility.Location
Nestled beside the tranquil waters of the River Great Ouse, the charming village of Great Barford proudly showcases its historic 15th-century bridge, a timeless symbol of its heritage. Immersed in the essence of quintessential English village life, Great Barford beckons with a delightful array of amenities and services right at residents' fingertips. The Anchor Public House offers a picturesque setting for observing passing canal boats, while the nearby river invites exploration through paddleboarding and canoeing, enriching the fabric of village life.
Education opportunities extend beyond the village limits to Bedford's prestigious Harpur Trust schools, situated a mere 7 miles away.
Positioned strategically between the vibrant towns of Bedford and St Neots, Great Barford enjoys seamless connectivity to major transportation arteries, including the A421 and A1 routes. Sandy train station, serving as the primary mainline station, ensures swift commutes to London, catering to the needs of busy professionals. Surrounded by idyllic countryside, the village serves as a gateway to a plethora of recreational activities, from sports to entertainment, all easily accessible. Nearby supermarkets and retail hubs provide for daily necessities, while the bustling city center of Milton Keynes lies within a convenient half-hour drive, offering a diverse array of shopping, dining, and cultural experiences to indulge in.Freehold | EPC Rating E | Council Tax Band GServices, Utilities & Property Information
Utilities - Mains gas, electricity, water, and drainage.
Mobile Phone Coverage - 4G mobile signal is available in the area, we advise you to check with your provider.
Broadband Availability - Superfast Broadband Speed is available in the area, with predicted highest available download speed 32-49 Mbps and highest available upload speed 5-8 Mbps
Construction Type - Standard
Parking Arrangements: Garage and Driveway Parking spaces
The land has the benefit of the rights granted by but is subject as mentioned in a Deed of the land in this title and other land
The Transfer to the proprietor contains a covenant to observe and perform the covenants referred to in the Title
Features:
- Garage
- Garden
- Parking