EUR 449.000
EUR 400.000
EUR 540.000
470 m²
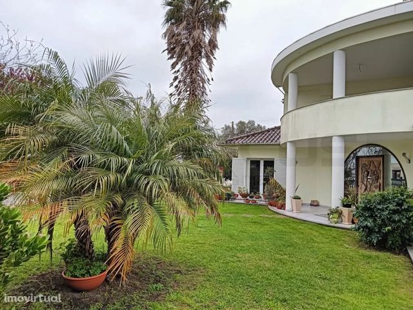
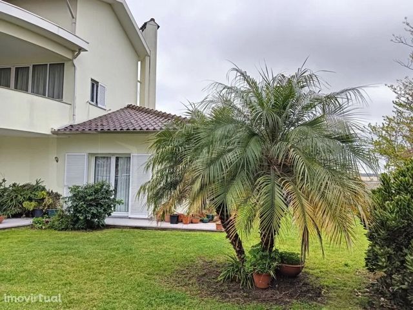

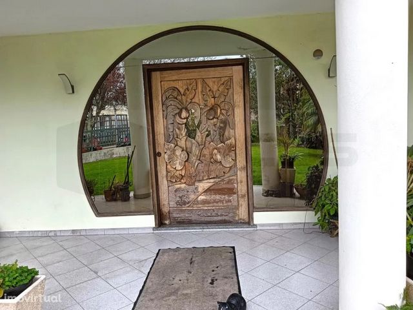


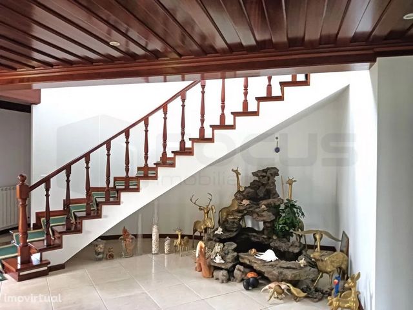
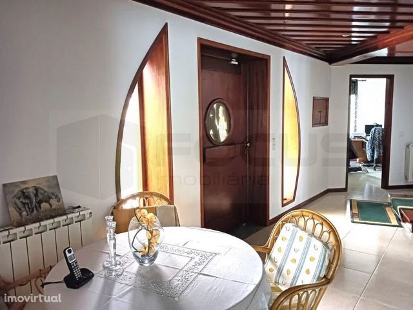
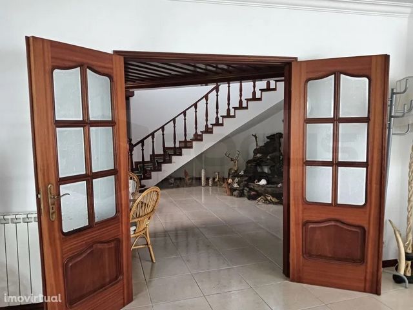
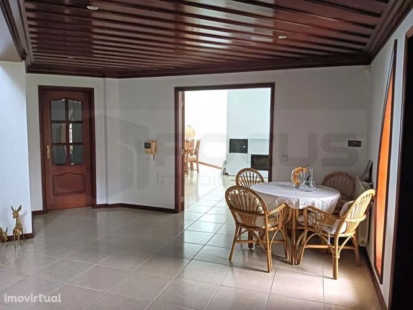
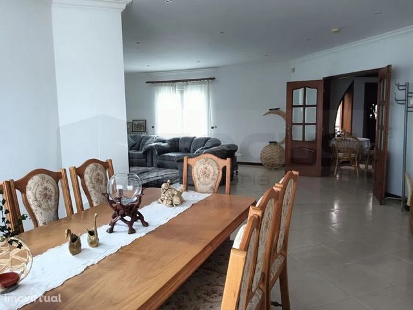
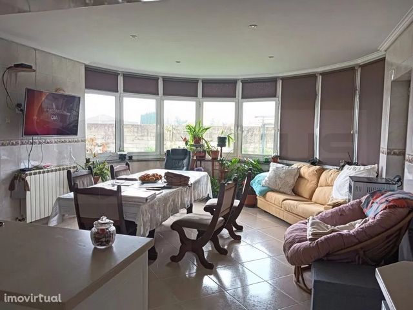
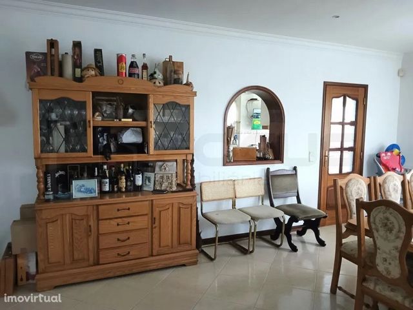


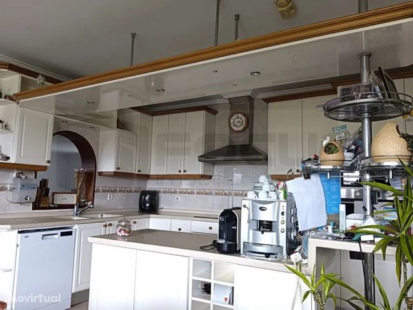
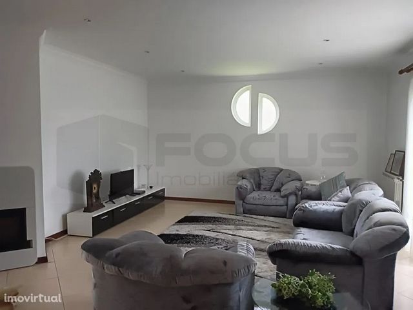


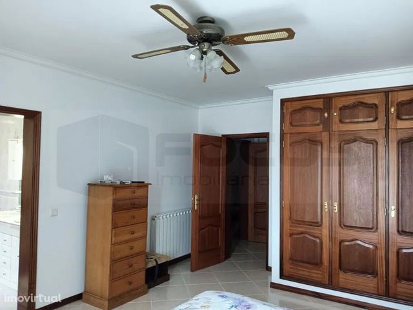
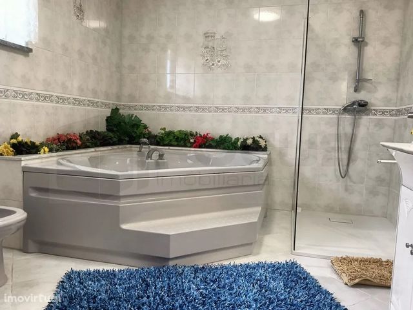




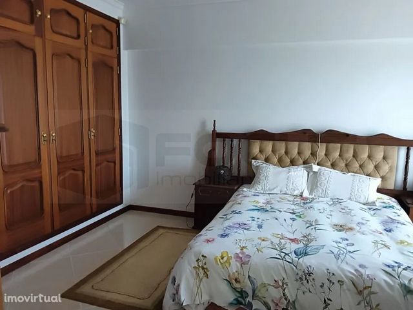


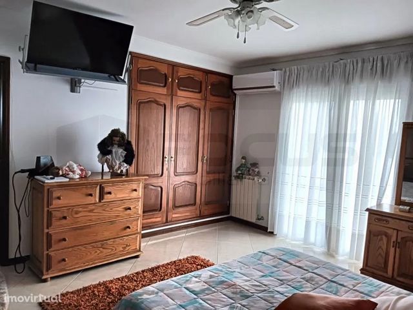
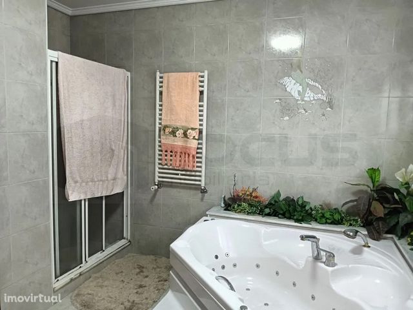


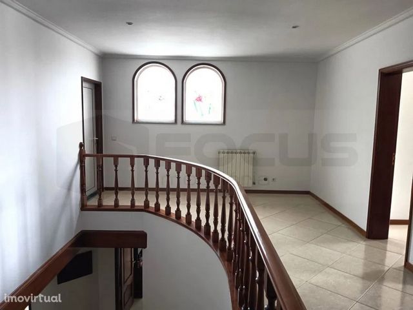
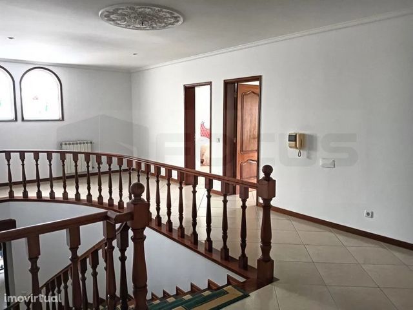
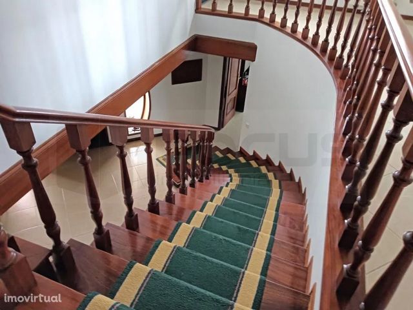

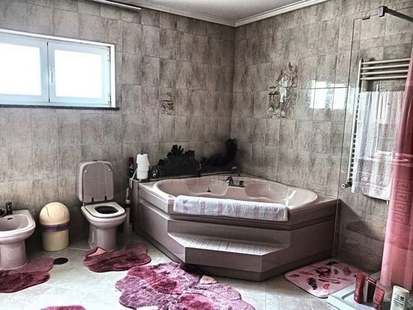
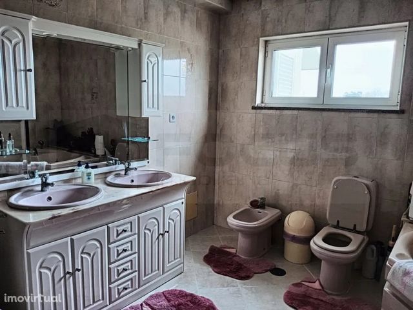

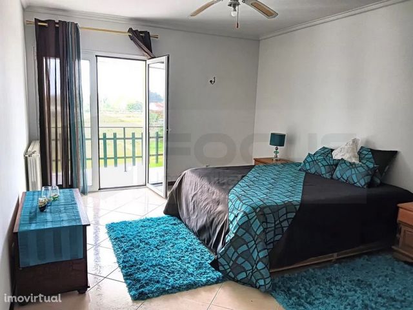
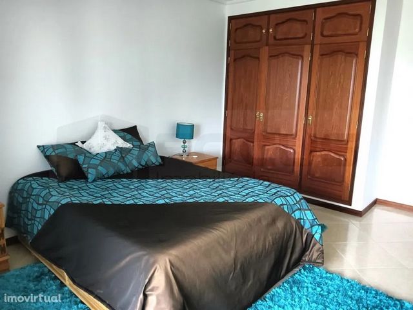

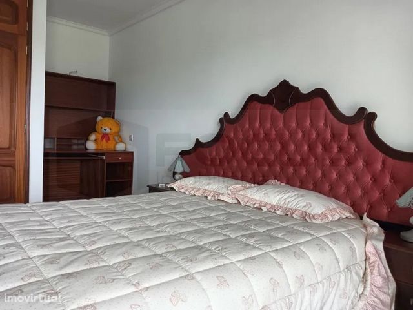
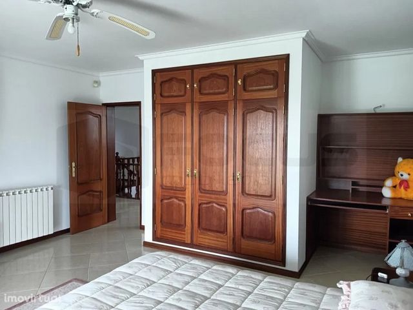
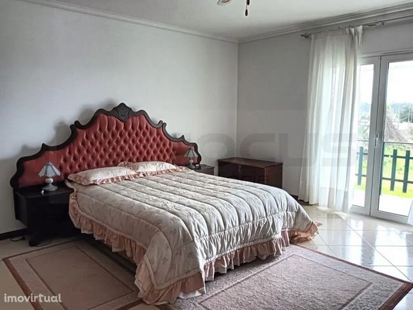
De construção robusta, esta inserida num lote de terreno com 1271m2, é dividida em dois andares e oferece um generoso e atrativo espaço exterior, onde encontra uma garagem para dois automóveis, um pátio lateral virado a Sul e um enorme jardim, onde poderá disfrutar de cálidos momentos em família e amigos.
O res-do-chão é composto por um hall de entrada com 22m2, cozinha e copa, sala de jantar, sala de estar, lavandaria e despensa, uma casa de banho de serviço, espaçosos corredores que dão acesso a duas magnificas suites, uma com 27.80m2 e outra com 30.6m2.
No piso superior encontramos uma sala de estar com 25m2 a qual liga a um terraço de 19m2, três espaçosos quartos um com 19m2 e dois de 18 m2 cada um, uma espaçosa zona de circulação e ainda uma casa de banho completa com 12m2.
O Imóvel encontra-se equipado com ar condicionado, vídeo porteiro, camaras de vigilância, cozinha equipada, lareira com recuperador de calor a pellets na cozinha, recuperador de calor a pellets na sala de jantar e de estar, que permite o aquecimento de radiadores e aguas para os banhos, banheiras de hidromassagem nas suites, roupeiros embutidos, painel solar para aquecimento de águas, dois portões elétricos na garagem e portão elétrico no acesso á moradia.
.Exuberant villa, right in the centre of Oliveirinha, with an amazing gross construction area of 474m2 and a floor area of 349m2.
Of robust construction, it is inserted in a plot of land with 1271m2, it is divided into two floors and offers a generous and attractive outdoor space, where you will find a garage for two cars, a side patio facing south and a huge garden, where you can enjoy warm moments with family and friends.
The ground floor consists of an entrance hall with 22m2, kitchen and pantry, dining room, living room, laundry room and pantry, a service bathroom, spacious corridors that give access to two magnificent suites, one with 27.80m2 and the other with 30.6m2.
On the upper floor we find a living room with 25m2 which connects to a terrace of 19m2, three spacious bedrooms one with 19m2 and two of 18 m2 each, a spacious circulation area and a complete bathroom with 12m2.
The property is equipped with air conditioning, video intercom, surveillance cameras, equipped kitchen, fireplace with pellet stove in the kitchen, pellet stove in the dining and living room, which allows the heating of radiators and water for the baths, whirlpool bathtubs in the suites, built-in wardrobes, solar panel for water heating, two electric gates in the garage and electric gate in the access to the house.
*
Categoria Energética: A+
Exuberant villa, right in the centre of Oliveirinha, with an amazing gross construction area of 474m2 and a floor area of 349m2.
Of robust construction, it is inserted in a plot of land with 1271m2, it is divided into two floors and offers a generous and attractive outdoor space, where you will find a garage for two cars, a side patio facing south and a huge garden, where you can enjoy warm moments with family and friends.
The ground floor consists of an entrance hall with 22m2, kitchen and pantry, dining room, living room, laundry room and pantry, a service bathroom, spacious corridors that give access to two magnificent suites, one with 27.80m2 and the other with 30.6m2.
On the upper floor we find a living room with 25m2 which connects to a terrace of 19m2, three spacious bedrooms one with 19m2 and two of 18 m2 each, a spacious circulation area and a complete bathroom with 12m2.
The property is equipped with air conditioning, video intercom, surveillance cameras, equipped kitchen, fireplace with pellet stove in the kitchen, pellet stove in the dining and living room, which allows the heating of radiators and water for the baths, whirlpool bathtubs in the suites, built-in wardrobes, solar panel for water heating, two electric gates in the garage and electric gate in the access to the house.
.
Energy Rating: A+
Features:
- Air Conditioning Meer bekijken Minder bekijken Exuberante moradia, bem no centro de Oliveirinha, com uma espantosa área bruta de construção de 474m2 e com a área útil de 349m2.
De construção robusta, esta inserida num lote de terreno com 1271m2, é dividida em dois andares e oferece um generoso e atrativo espaço exterior, onde encontra uma garagem para dois automóveis, um pátio lateral virado a Sul e um enorme jardim, onde poderá disfrutar de cálidos momentos em família e amigos.
O res-do-chão é composto por um hall de entrada com 22m2, cozinha e copa, sala de jantar, sala de estar, lavandaria e despensa, uma casa de banho de serviço, espaçosos corredores que dão acesso a duas magnificas suites, uma com 27.80m2 e outra com 30.6m2.
No piso superior encontramos uma sala de estar com 25m2 a qual liga a um terraço de 19m2, três espaçosos quartos um com 19m2 e dois de 18 m2 cada um, uma espaçosa zona de circulação e ainda uma casa de banho completa com 12m2.
O Imóvel encontra-se equipado com ar condicionado, vídeo porteiro, camaras de vigilância, cozinha equipada, lareira com recuperador de calor a pellets na cozinha, recuperador de calor a pellets na sala de jantar e de estar, que permite o aquecimento de radiadores e aguas para os banhos, banheiras de hidromassagem nas suites, roupeiros embutidos, painel solar para aquecimento de águas, dois portões elétricos na garagem e portão elétrico no acesso á moradia.
.Exuberant villa, right in the centre of Oliveirinha, with an amazing gross construction area of 474m2 and a floor area of 349m2.
Of robust construction, it is inserted in a plot of land with 1271m2, it is divided into two floors and offers a generous and attractive outdoor space, where you will find a garage for two cars, a side patio facing south and a huge garden, where you can enjoy warm moments with family and friends.
The ground floor consists of an entrance hall with 22m2, kitchen and pantry, dining room, living room, laundry room and pantry, a service bathroom, spacious corridors that give access to two magnificent suites, one with 27.80m2 and the other with 30.6m2.
On the upper floor we find a living room with 25m2 which connects to a terrace of 19m2, three spacious bedrooms one with 19m2 and two of 18 m2 each, a spacious circulation area and a complete bathroom with 12m2.
The property is equipped with air conditioning, video intercom, surveillance cameras, equipped kitchen, fireplace with pellet stove in the kitchen, pellet stove in the dining and living room, which allows the heating of radiators and water for the baths, whirlpool bathtubs in the suites, built-in wardrobes, solar panel for water heating, two electric gates in the garage and electric gate in the access to the house.
*
Categoria Energética: A+
Exuberant villa, right in the centre of Oliveirinha, with an amazing gross construction area of 474m2 and a floor area of 349m2.
Of robust construction, it is inserted in a plot of land with 1271m2, it is divided into two floors and offers a generous and attractive outdoor space, where you will find a garage for two cars, a side patio facing south and a huge garden, where you can enjoy warm moments with family and friends.
The ground floor consists of an entrance hall with 22m2, kitchen and pantry, dining room, living room, laundry room and pantry, a service bathroom, spacious corridors that give access to two magnificent suites, one with 27.80m2 and the other with 30.6m2.
On the upper floor we find a living room with 25m2 which connects to a terrace of 19m2, three spacious bedrooms one with 19m2 and two of 18 m2 each, a spacious circulation area and a complete bathroom with 12m2.
The property is equipped with air conditioning, video intercom, surveillance cameras, equipped kitchen, fireplace with pellet stove in the kitchen, pellet stove in the dining and living room, which allows the heating of radiators and water for the baths, whirlpool bathtubs in the suites, built-in wardrobes, solar panel for water heating, two electric gates in the garage and electric gate in the access to the house.
.
Energy Rating: A+
Features:
- Air Conditioning