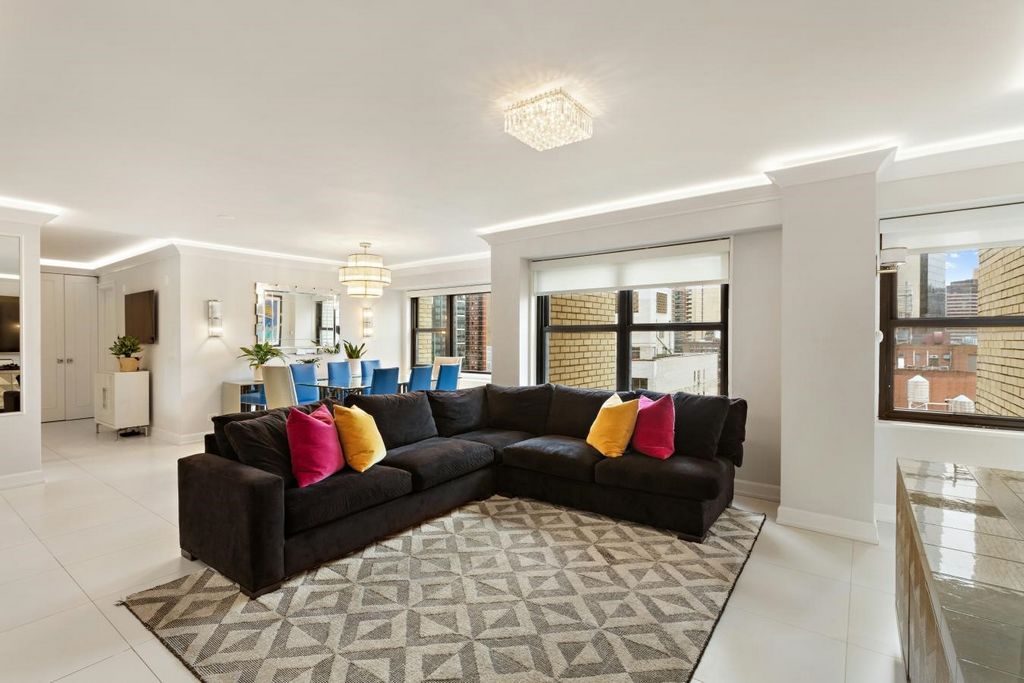EUR 3.231.337
EUR 2.450.084
EUR 2.866.136
EUR 2.491.689
7 k
362 m²
EUR 3.235.960
2 k
2 slk
EUR 3.328.416




