EUR 740.000
EUR 636.000
EUR 599.000
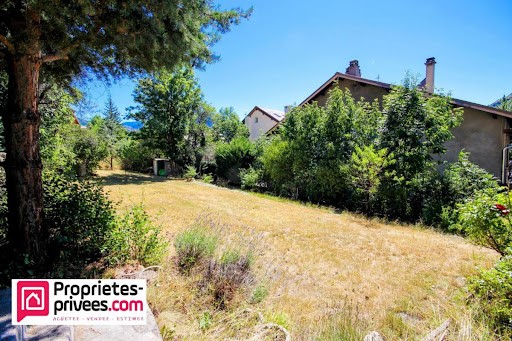

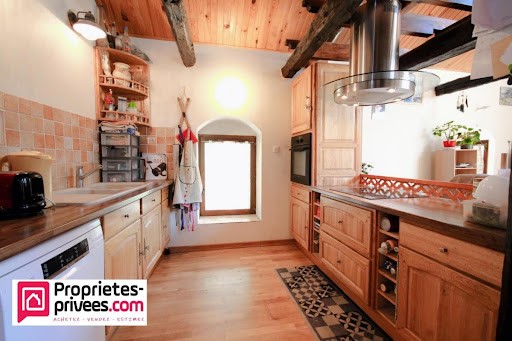
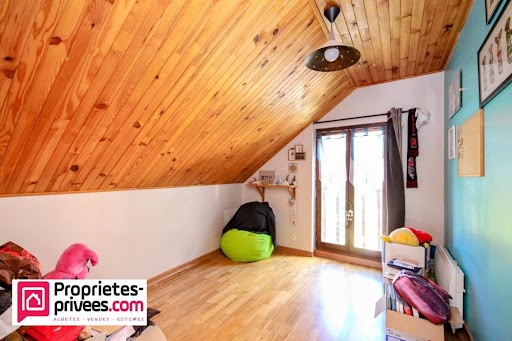
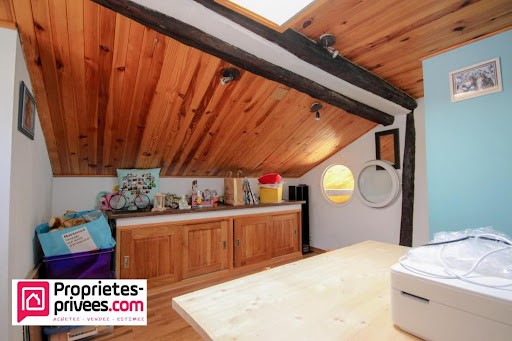
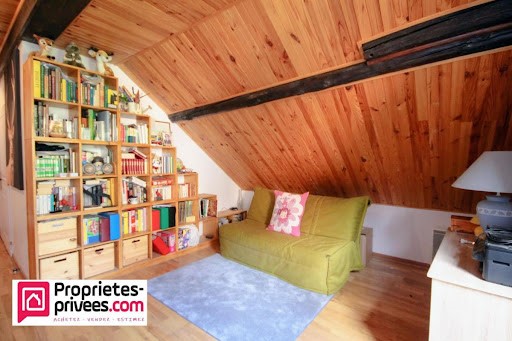


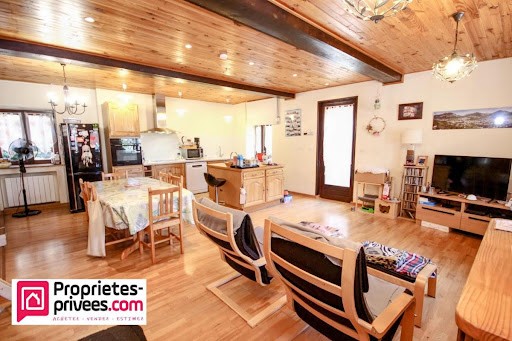
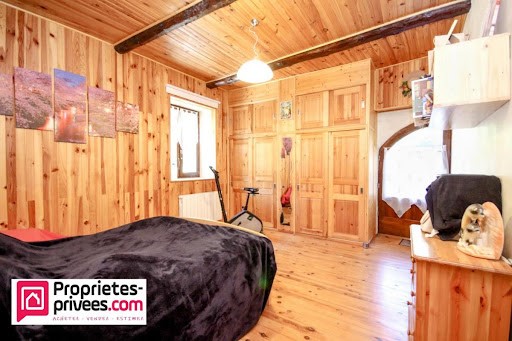
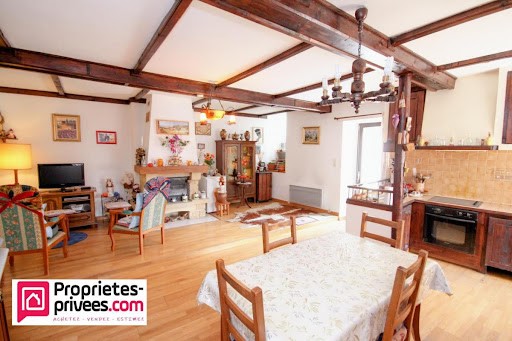



Served by a central staircase, the house includes 4 apartments including 1 Studio, 2 Type 3 and a Type 4 duplex.
In detail:
On the ground floor: A studio with shower room and a vaulted cellar, as well as a large workshop of +/- 40 m².
On the 1st floor: A type 3 apartment with a large living room/living room/kitchen opening onto the terrace with direct access to the garden, 2 bedrooms, a bathroom and a toilet,
On the 2nd floor: The second apartment type 3 with a large living room/living room/kitchen, 2 bedrooms with access to the garden, a bathroom and a toilet.
On the last 2 levels: A large bright duplex apartment type T4, with a large living room/living room/kitchen and a south-facing balcony, a laundry room, a dressing room, an office space, a shower room and a toilet on the 1st level, and 3 attic bedrooms and a toilet upstairs.
Finally, the real jewel of this property is its large green setting, a green paradise where you can relax, organize barbecues with your family or cultivate a vegetable garden (land bordered by a irrigation canal). With so much outdoor space, the possibilities are endless to create a beautiful garden according to your desires.
Heating: Each dwelling has an independent heating system provided by electric convectors as well as the support of a fireplace in some dwellings.
Your real estate advisor's opinion: Whether it's for a primary residence or a rental investment, this house offers many possibilities. Enjoy the comfort of a family home while benefiting from the additional income generated by renting out the apartments.
To visit and assist you in your real estate project, contact me!
Selling price: 740 000.00 euros Agency fees to be paid by the seller.
Required information:
Energy efficiency: Energy class: E -- Climate class: B - Estimated annual energy costs of the home between 4940 EUR and 6720 EUR per year. (For standard use established according to the DPE of 19/09/2022 on the basis of the average energy price indexed on 1 January 2021.)
Information on the risks to which this property is exposed is available on the Geohazards website: ... Geohazards. Govt. fr
According to article L.561.5 of the Monetary and Financial Code, for the organization of the visit, you will be asked to present an identity document.
----------------------------------------------------------------------------------------------------------------------------
This advertisement has been written under the editorial responsibility of Romuald MAHIEUW acting under the status of commercial agent registered with the RSAC GAP 451956338 with the SAS PROPRIETES PRIVEES, with a capital of 40,000 euros, ZAC LE CHÊNE FERRÉ - 44 ALLÉE DES CINQ CONTINENTS 44120 VERTOU; SIRET ... , RCS Nantes. Professional card for transactions on real estate and business assets (T) and Property Management (G) n° CPI ... issued by the Nantes - Saint Nazaire Chamber of Commerce and Industry. Escrow account n° ... BPA SAINT-SÉBASTIEN-SUR-LOIRE (44230); Garantie GALIAN - 89 rue de la Boétie, 75008 Paris - n°28137 J for 2,000,000 euros for T and 120,000 euros for G. Professional indemnity insurance by MMA Company policy no. 120.137.405
Mandate ref: N° 359911 - The professional guarantees and secures your real estate project.
Romuald MAHIEUW (EI) Commercial Agent - RSAC Number: GAP 451956338
Romuald MAHIEUW (EI) Commercial Agent - RSAC number: GAP 451956338 - . Meer bekijken Minder bekijken Briançon close to services and amenities, I offer you this spacious family house divided into 4 apartments totalling 275 m² of living space with a garden of +/-1000 m².
Served by a central staircase, the house includes 4 apartments including 1 Studio, 2 Type 3 and a Type 4 duplex.
In detail:
On the ground floor: A studio with shower room and a vaulted cellar, as well as a large workshop of +/- 40 m².
On the 1st floor: A type 3 apartment with a large living room/living room/kitchen opening onto the terrace with direct access to the garden, 2 bedrooms, a bathroom and a toilet,
On the 2nd floor: The second apartment type 3 with a large living room/living room/kitchen, 2 bedrooms with access to the garden, a bathroom and a toilet.
On the last 2 levels: A large bright duplex apartment type T4, with a large living room/living room/kitchen and a south-facing balcony, a laundry room, a dressing room, an office space, a shower room and a toilet on the 1st level, and 3 attic bedrooms and a toilet upstairs.
Finally, the real jewel of this property is its large green setting, a green paradise where you can relax, organize barbecues with your family or cultivate a vegetable garden (land bordered by a irrigation canal). With so much outdoor space, the possibilities are endless to create a beautiful garden according to your desires.
Heating: Each dwelling has an independent heating system provided by electric convectors as well as the support of a fireplace in some dwellings.
Your real estate advisor's opinion: Whether it's for a primary residence or a rental investment, this house offers many possibilities. Enjoy the comfort of a family home while benefiting from the additional income generated by renting out the apartments.
To visit and assist you in your real estate project, contact me!
Selling price: 740 000.00 euros Agency fees to be paid by the seller.
Required information:
Energy efficiency: Energy class: E -- Climate class: B - Estimated annual energy costs of the home between 4940 EUR and 6720 EUR per year. (For standard use established according to the DPE of 19/09/2022 on the basis of the average energy price indexed on 1 January 2021.)
Information on the risks to which this property is exposed is available on the Geohazards website: ... Geohazards. Govt. fr
According to article L.561.5 of the Monetary and Financial Code, for the organization of the visit, you will be asked to present an identity document.
----------------------------------------------------------------------------------------------------------------------------
This advertisement has been written under the editorial responsibility of Romuald MAHIEUW acting under the status of commercial agent registered with the RSAC GAP 451956338 with the SAS PROPRIETES PRIVEES, with a capital of 40,000 euros, ZAC LE CHÊNE FERRÉ - 44 ALLÉE DES CINQ CONTINENTS 44120 VERTOU; SIRET ... , RCS Nantes. Professional card for transactions on real estate and business assets (T) and Property Management (G) n° CPI ... issued by the Nantes - Saint Nazaire Chamber of Commerce and Industry. Escrow account n° ... BPA SAINT-SÉBASTIEN-SUR-LOIRE (44230); Garantie GALIAN - 89 rue de la Boétie, 75008 Paris - n°28137 J for 2,000,000 euros for T and 120,000 euros for G. Professional indemnity insurance by MMA Company policy no. 120.137.405
Mandate ref: N° 359911 - The professional guarantees and secures your real estate project.
Romuald MAHIEUW (EI) Commercial Agent - RSAC Number: GAP 451956338
Romuald MAHIEUW (EI) Commercial Agent - RSAC number: GAP 451956338 - . Briançon proche des services et des commodités, je vous propose cette spacieuse maison de famille divisée en 4 appartements totalisant 275 m² habitables agrémentés d'un jardin arboré de +/-1000 m².
Desservie par un escalier centrale, la maison comprend 4 appartements dont 1 Studio, 2 Type 3 et un Type 4 en duplex.
En détails :
En Rez-de-chaussée: Un studio avec salle d'eau et une cave voûtée, ainsi qu'un grand atelier de +/- 40 m².
Au 1er étage: Un appartement de type 3 avec un grand salon/séjour/cuisine donnant sur la terrasse avec accès direct au jardin, 2 chambres, une salle de bains et un WC,
Au 2ème étage: Le second appartement type 3 avec un grand salon/séjour/cuisine, 2 chambres avec accès sur le jardin, une salle de bains et un WC.
Sur les 2 derniers niveaux : Un vaste appartement lumineux en duplex de type T4, avec un grand salon/séjour/cuisine et un balcon exposé sud, une buanderie, un dressing, un espace bureau, une salle d'eau et un WC au 1er niveau, et 3 chambres mansardées et un WC à l'étage.
Enfin, le véritable bijou de cette propriété est son grand écrin de verdure, un paradis verdoyant où l'on peut se détendre, organiser des barbecues en famille ou cultiver un potager (Terrain bordé par un canal d'arrosage). Avec tant d'espace extérieur, les possibilités sont infinies pour créer un jardin magnifique selon vos désirs.
Chauffage : Chaque logement dispose d'un système de chauffage indépendant assuré par des convecteurs électriques ainsi que l'appoint par une cheminée dans certains logements.
L'avis de votre conseiller immobilier : Que ce soit pour une résidence principale ou un investissement locatif, cette maison offre de nombreuses possibilités. Profitez du confort d'une maison familiale tout en bénéficiant des revenus supplémentaires générés par la location des appartements.
Pour visiter et vous accompagner dans votre projet immobilier, contactez-moi !
Prix de vente : 740 000.00 euros Honoraires à la charge du vendeur.
Informations obligatoires :
Informations DPE : Classe énergétique : E -- Classe climatique : B - Estimation des coûts annuels d'énergie du logement entre 4940 EUR et 6720 EUR par an. (Pour un usage standard établi selon le DPE du 19/09/2022 sur la base du prix moyen des énergies indexé au 1er janvier 2021.)
Les informations sur les risques auxquels ce bien est exposé sont disponibles sur le site Géorisques : ... georisques. gouv. fr
Selon l'article L.561.5 du Code Monétaire et Financier, pour l'organisation de la visite, la présentation d'une pièce d'identité vous sera demandée.
----------------------------------------------------------------------------------------------------------------------------
Cette annonce a été rédigée sous la responsabilité éditoriale de Romuald MAHIEUW agissant sous le statut d'agent commercial immatriculé au RSAC GAP 451956338 auprès de la SAS PROPRIETES PRIVEES, au capital de 40 000 euros, ZAC LE CHÊNE FERRÉ - 44 ALLÉE DES CINQ CONTINENTS 44120 VERTOU; SIRET ... , RCS Nantes. Carte professionnelle Transactions sur immeubles et fonds de commerce (T) et Gestion immobilière (G) n° CPI ... délivrée par la CCI Nantes - Saint Nazaire. Compte séquestre n° ... BPA SAINT-SEBASTIEN-SUR-LOIRE (44230) ; Garantie GALIAN - 89 rue de la Boétie, 75008 Paris - n°28137 J pour 2 000 000 euros pour T et 120 000 euros pour G. Assurance responsabilité civile professionnelle par MMA Entreprise n° de police 120.137.405
Mandat réf : N° 359911 - Le professionnel garantit et sécurise votre projet immobilier.
Romuald MAHIEUW (EI) Agent Commercial - Numéro RSAC : GAP 451956338
Romuald MAHIEUW (EI) Agent Commercial - Numéro RSAC : GAP 451956338 - .