EUR 979.982
2 k
4 slk



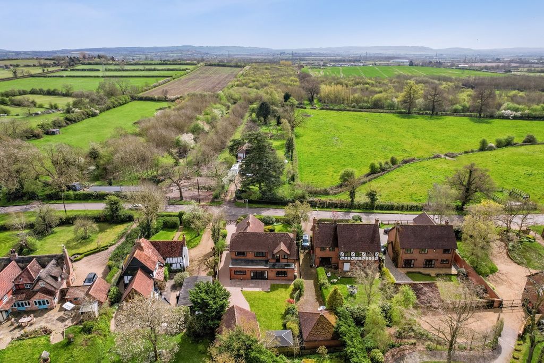



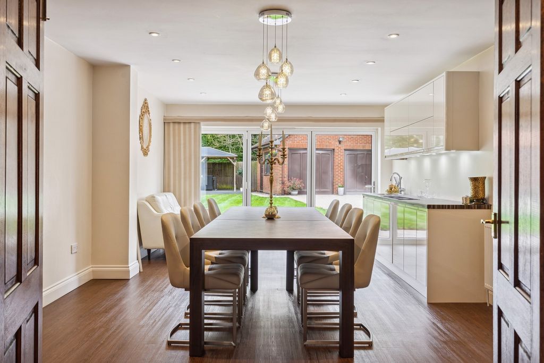
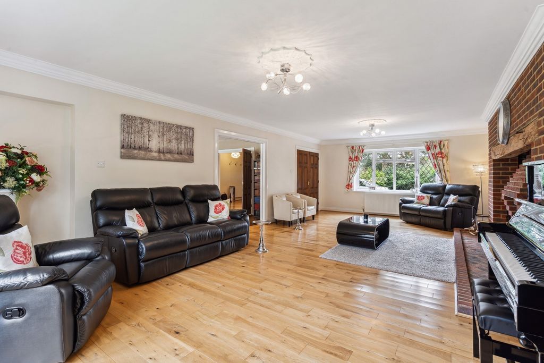

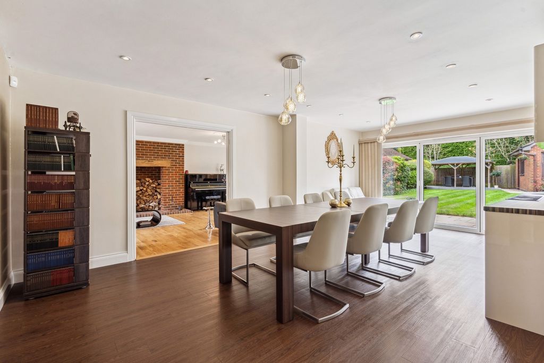

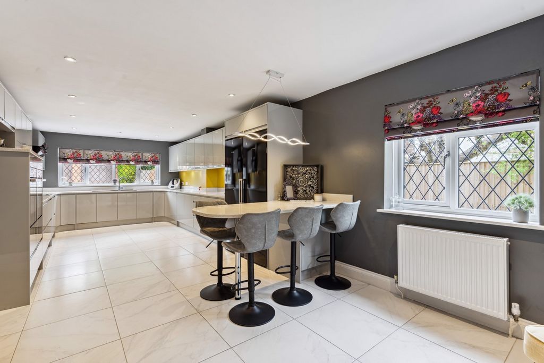
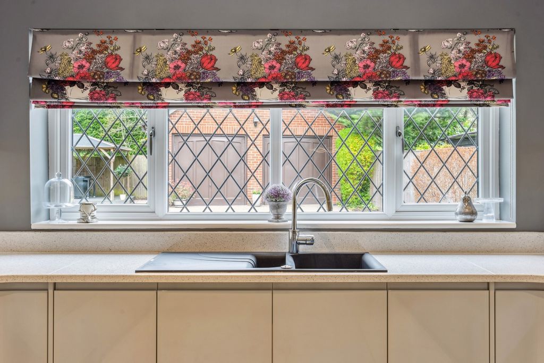
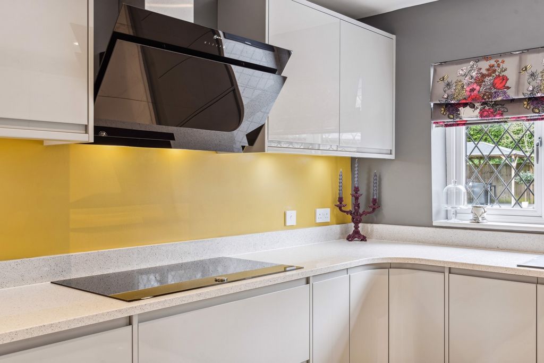

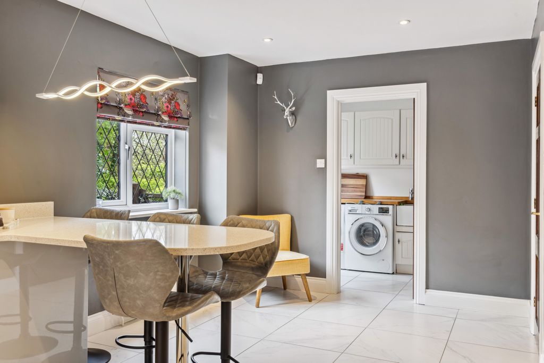
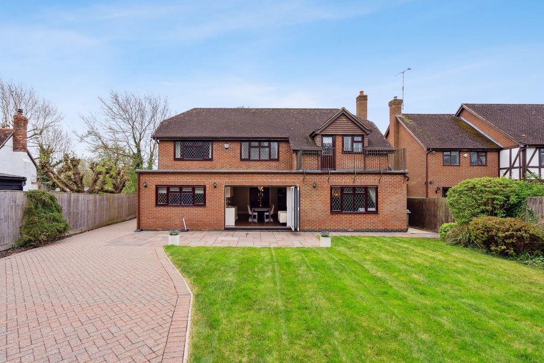

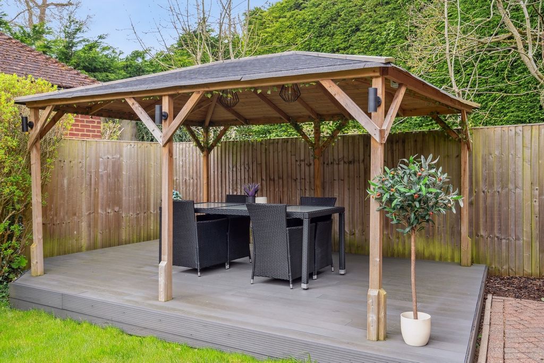




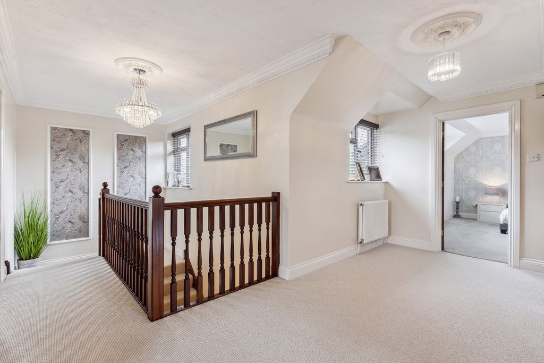


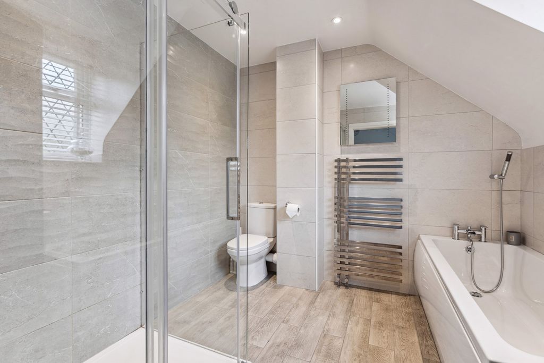
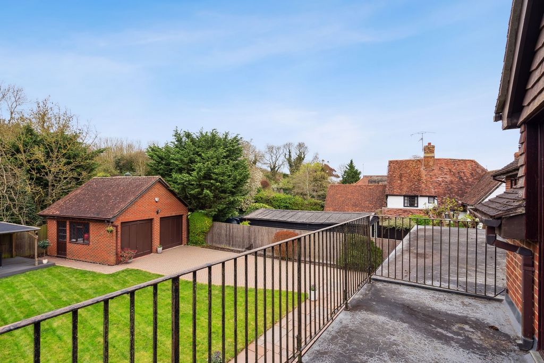
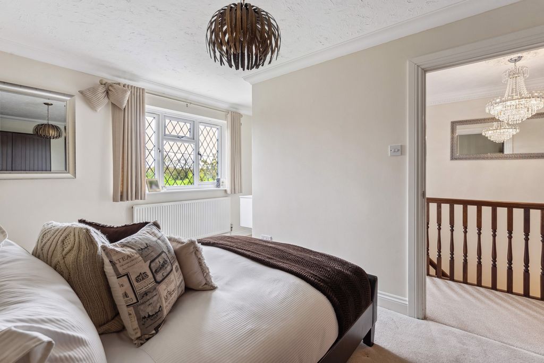
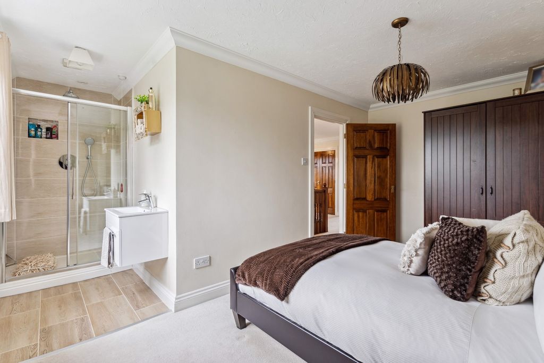
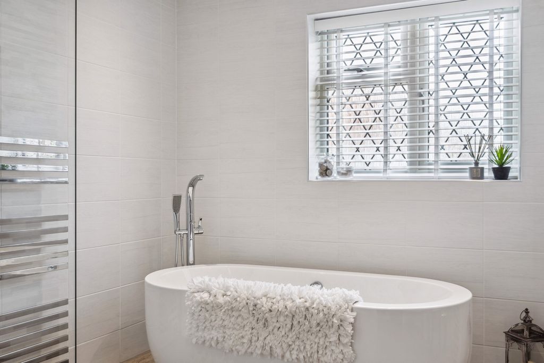
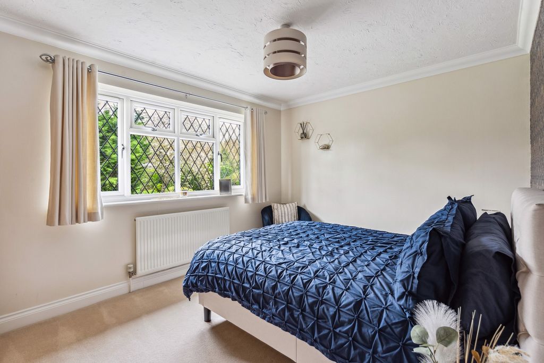
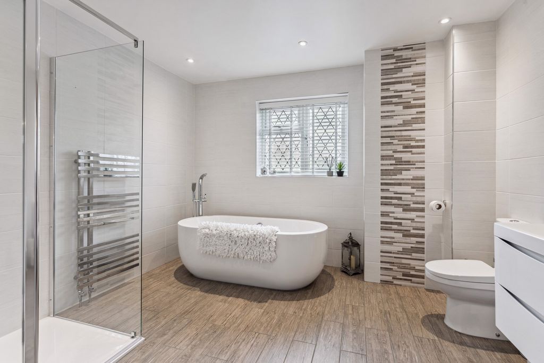

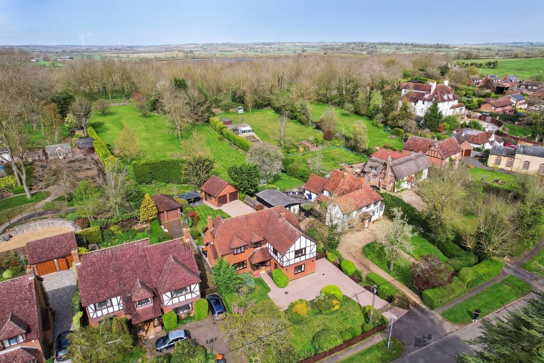



Features:
- Garage
- Garden Meer bekijken Minder bekijken An impressive extended and fully refurbished four double bedroom detached family home boasting almost 3000 sq. ft of accommodation and countryside views, situated within the picturesque sought after Bedfordshire hamlet of Eggington. Nestled in the idyllic semi-rural village of Eggington, Lyna Lodge has been meticulously refurbished by its current owners to an impeccable standard, showcasing over 2600 sq.ft. of luxurious living space spread across two floors. This impressive family residence features a host of notable features, including a generously proportioned dual aspect sitting room accentuated by a striking brick surround inglenook open fire. The heart of the home lies in its newly refitted and extended kitchen/breakfast room, seamlessly flowing into an extended dining room with bi-folding doors that opens onto the serene rear private garden. With four spacious double bedrooms, including a master suite with a balcony offering views of the rear aspect, and a guest bedroom complete with an en suite shower, comfort and convenience are prioritised at every turn. Further enhancing its appeal, Lyna Lodge presents a recently refurbished family bathroom and a private enclosed rear garden, complemented by a detached double garage ripe for conversion into an annexe or a home office, subject to obtaining necessary planning permissions. Upon arrival, you're greeted by a welcoming entrance hall that seamlessly connects to an inviting sitting room through double doors. The expansive sitting room spans over 29ft. in length and boasts an impressive brick surround inglenook style open fire, creating the perfect setting to gather with loved ones. Adjoining the sitting room is an extended formal dining area, perfectly suited for hosting formal gatherings. Enhancing this space is an entertainment bar, thoughtfully equipped with fitted units and a sink, while bi-folding doors open onto the rear garden, merging indoor and outdoor living for social entertaining. Adjacent to the dining area lies a newly renovated and extended kitchen/breakfast room, featuring a range of base and wall mounted units, a double integral oven with electric hob, integral dishwasher, space for a fridge/freezer, and a convenient breakfast bar. A separate utility room, located off the kitchen/breakfast room, offers additional space for white goods and storage. Off the entrance hall, you'll find a downstairs cloakroom for guest's convenience. Completing the groundfloor layout, a versatile third reception room off the entrance hall serves as an ideal home office or vibrant playroom for children, providing flexibility to suit various lifestyle needs.Ascending from the entrance hall, a staircase leads to the first floor landing, granting access to four spacious double bedrooms, two of which feature en suite facilities, alongside a recently renovated family bathroom. The expansive master bedroom captures picturesque views of the surrounding countryside, benefiting from an elevated position at the front of the property. Adding to its allure, the master suite includes a dressing room with direct access to a private balcony overlooking the tranquil rear garden. It’s an en suite is appointed with floor to ceiling tiles, a low level W.C, a panelled bath, and a separate shower cubicle. Positioned at the front of the first floor, the second double guest bedroom offers uninterrupted views of Bedfordshire's open landscapes. This room further complemented by an open en suite featuring an open shower cubicle and a wall mounted wash hand basin for added convenience. Towards the rear of the first floor, the third and fourth bedrooms also boast generous dimensions, each providing serene views of the private garden. The family bathroom, meticulously refurbished by the current owners, showcases floor to ceiling tiles, a low level W.C, a wall mounted wash hand basin with storage beneath, a walk in shower, and a luxurious freestanding bath, offering an inviting space for relaxation and rejuvenation. Lyna Lodge welcomes you through its double wooden gates, leading to a block paved driveway offering ample off road parking and guiding you to the main entrance. The front garden, adorned with lush lawns, is framed by mature hedges, flower beds and wooden fencing, enhancing its charm and privacy. Adjacent to the residence, the driveway extends beyond additional wooden gates, providing even more off road parking and leading to a detached double garage. This versatile space presents an exciting opportunity for conversion into a multi-generational living annexe, or as a prime location to establish a home-based business, subject to obtaining necessary planning consents. Bi-folding doors from the extended dining room open onto a spacious patio area, providing a delightful spot to overlook the manicured rear garden. The garden, adorned with lush lawns and surrounded by mature hedges and fencing, ensures a high level of privacy, creating a serene retreat to unwind amidst the tranquil surroundings. Nestled towards the rear of the garden, a covered deck area equipped with power and lighting offers an inviting space for al-fresco dining with friends and family, while enjoying picturesque views of the private garden.Eggington itself is a highly sought after semi-rural hamlet, surrounding by breathtaking countryside views, yet conveniently situated within close proximity to the vibrant market town of Leighton Buzzard. Here, residents can enjoy a plethora of amenities, including local supermarkets, boutique stores, and a diverse array of pubs and restaurants. Families will appreciate the excellent schooling options nearby, such as Leighton Middle School and Vandyke Upper School. For commuters, Eggington offers superb transport connections to London, with the M1 Junction 11a just 6.5 miles away and an efficient rail service from Leighton Buzzard to London Euston in as little as 30 minutes. Whether commuting to the capital or exploring the wider area, Lyna Lodge epitomises the perfect blend of countryside tranquillity and urban accessibility. Property Information Tenure: FreeholdOil Heating, Mains Water, ElectricityEPC Rating: Band ECouncil Tax: Band GLocal Authority: Central Bedfordshire Council
Features:
- Garage
- Garden Впечатляющий расширенный и полностью отремонтированный отдельный семейный дом с четырьмя спальнями с двуспальными кроватями, площадью почти 3000 кв. футов и видом на сельскую местность, расположенный в живописной популярной деревушке Эггингтон в Бедфордшире. Расположенный в идиллической полусельской деревне Эггингтон, Lyna Lodge был тщательно отремонтирован его нынешними владельцами в соответствии с безупречными стандартами, демонстрируя площадь более 2600 кв. футов. роскошного жилого пространства, расположенного на двух этажах. Эта впечатляющая семейная резиденция имеет множество примечательных особенностей, в том числе просторную двухаспектную гостиную, подчеркнутую поразительным кирпичным камином, окружающим ингленук. Сердце дома заключается в недавно отремонтированной и расширенной кухне / комнате для завтрака, плавно переходящей в расширенную столовую с двустворчатыми дверями, которая выходит в безмятежный задний частный сад. С четырьмя просторными спальнями с двуспальными кроватями, в том числе главной спальней с балконом с видом на заднюю часть и гостевой спальней с душем, комфорт и удобство стоят на первом месте. Еще больше повышая свою привлекательность, Lyna Lodge представляет недавно отремонтированную семейную ванную комнату и частный закрытый задний сад, дополненный отдельным гаражом на две машины, готовым для преобразования в пристройку или домашний офис, при условии получения необходимых разрешений на планирование. По прибытии вас встретит гостеприимная прихожая, которая плавно соединяется с уютной гостиной через двойные двери. Просторная гостиная занимает более 29 футов в длину и может похвастаться впечатляющим кирпичным открытым камином в стиле ингленук, что создает идеальную обстановку для встреч с близкими. К гостиной примыкает расширенная официальная обеденная зона, идеально подходящая для проведения официальных встреч. Это пространство дополняется развлекательным баром, тщательно оборудованным встроенными шкафами и раковиной, в то время как двустворчатые двери открываются в задний сад, объединяя внутреннюю и внешнюю жизнь для социального развлечения. Рядом с обеденной зоной находится недавно отремонтированная и расширенная кухня / зал для завтрака с рядом напольных и настенных шкафов, двойной встроенной духовкой с электрической плитой, встроенной посудомоечной машиной, местом для холодильника / морозильной камеры и удобной барной стойкой. Отдельное подсобное помещение, расположенное рядом с кухней / комнатой для завтрака, предлагает дополнительное пространство для бытовой техники и хранения. В прихожей вы найдете гардеробную на нижнем этаже для удобства гостей. Завершая планировку первого этажа, универсальная третья приемная рядом с прихожей служит идеальным домашним офисом или яркой игровой комнатой для детей, обеспечивая гибкость для удовлетворения различных потребностей образа жизни.Поднимаясь из прихожей, лестница ведет на площадку второго этажа, ведущую к четырем просторным спальням с двуспальными кроватями, две из которых имеют ванные комнаты, а также к недавно отремонтированной семейной ванной комнате. Из просторной главной спальни открывается живописный вид на окружающую сельскую местность, а также из возвышенности в передней части дома. В дополнение к своему очарованию, главная спальня включает в себя гардеробную с прямым выходом на собственный балкон с видом на тихий задний сад. В ванной комнате есть плитка от пола до потолка, туалет на низком уровне, ванна, обшитая панелями, и отдельная душевая кабина. Вторая гостевая спальня с двуспальной кроватью, расположенная в передней части первого этажа, предлагает панорамный вид на открытые пейзажи Бедфордшира. Этот номер также дополнен открытой ванной комнатой с открытой душевой кабиной и настенным умывальником для дополнительного удобства. В задней части второго этажа, третья и четвертая спальни также могут похвастаться большими размерами, каждая из которых обеспечивает безмятежный вид на частный сад. Семейная ванная комната, тщательно отремонтированная нынешними владельцами, демонстрирует плитку от пола до потолка, низкий туалет, настенный умывальник с местом для хранения под ним, душевую кабину и роскошную отдельно стоящую ванну, предлагающую привлекательное пространство для отдыха и омоложения. Lyna Lodge приветствует вас через двойные деревянные ворота, ведущие к мощеной подъездной дороге с просторной парковкой во дворе и направляющие вас к главному входу. Палисадник, украшенный пышными лужайками, обрамлен зрелыми живыми изгородями, клумбами и деревянными ограждениями, что усиливает его очарование и уединение. Примыкающая к резиденции подъездная дорога выходит за дополнительные деревянные ворота, обеспечивая еще больше парковки во дворе и ведя к отдельностоящему гаражу на две машины. Это универсальное пространство представляет собой захватывающую возможность для преобразования в жилую пристройку для нескольких поколений или в качестве отличного места для создания домашнего бизнеса, при условии получения необходимых разрешений на планирование. Двустворчатые двери из расширенной столовой открываются в просторный внутренний дворик, обеспечивая восхитительное место с видом на ухоженный задний сад. Сад, украшенный пышными лужайками и окруженный зрелыми живыми изгородями и ограждениями, обеспечивает высокий уровень уединения, создавая безмятежное уединение, чтобы расслабиться среди спо...